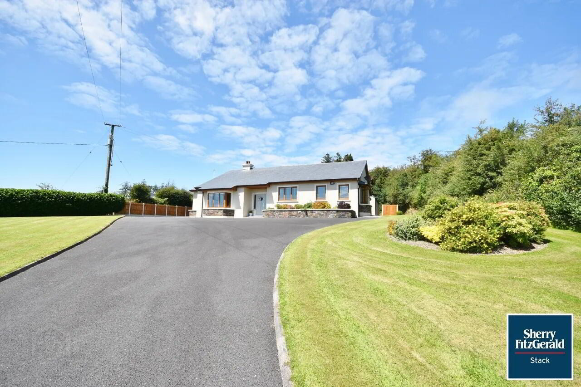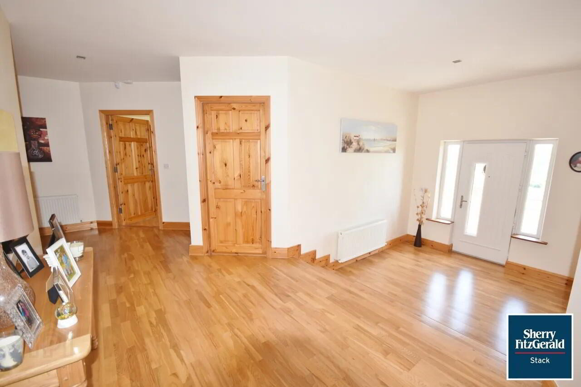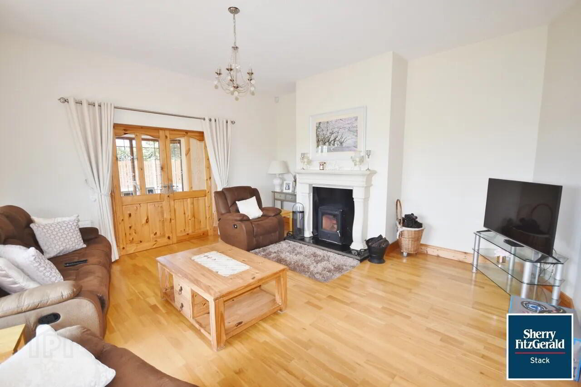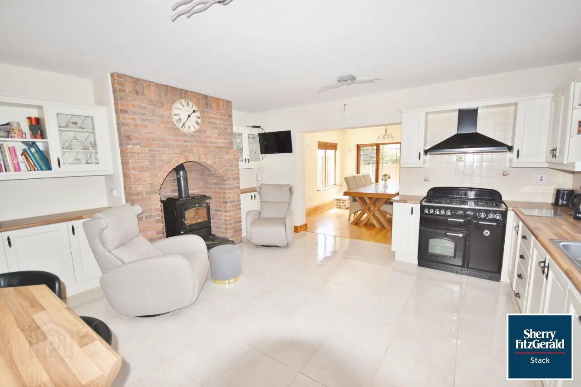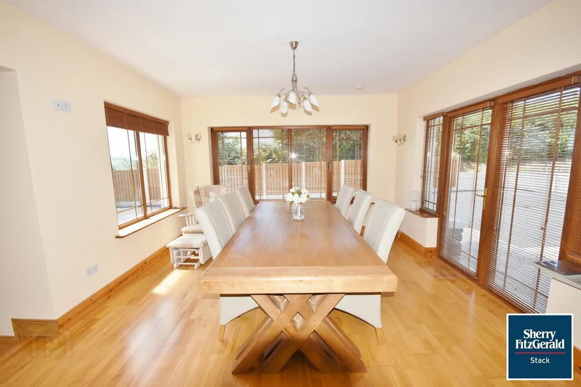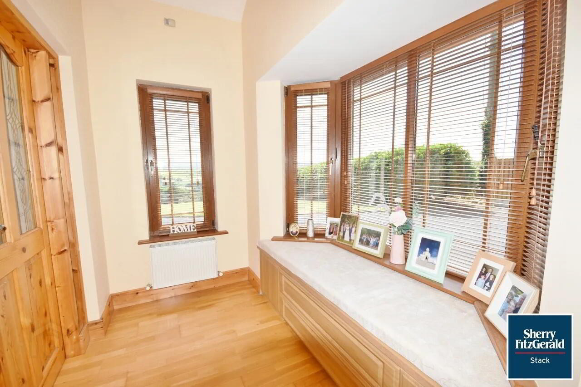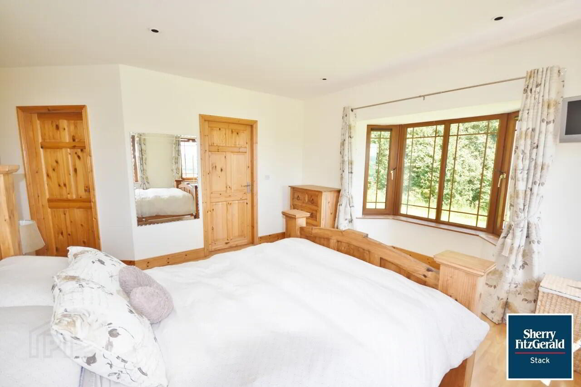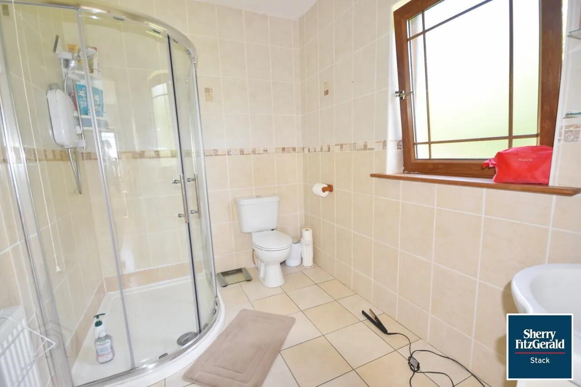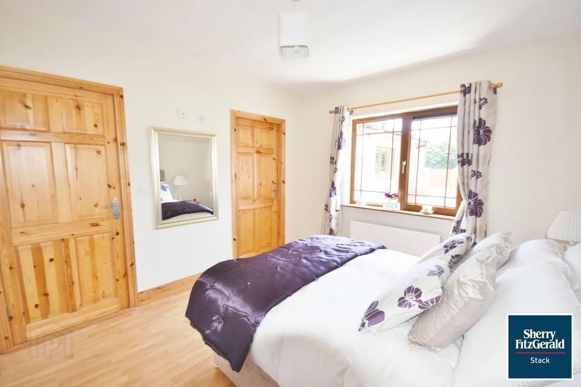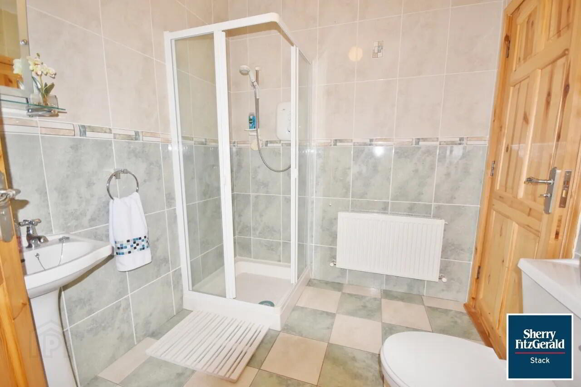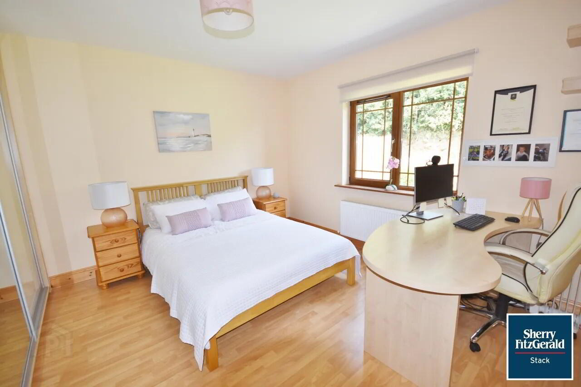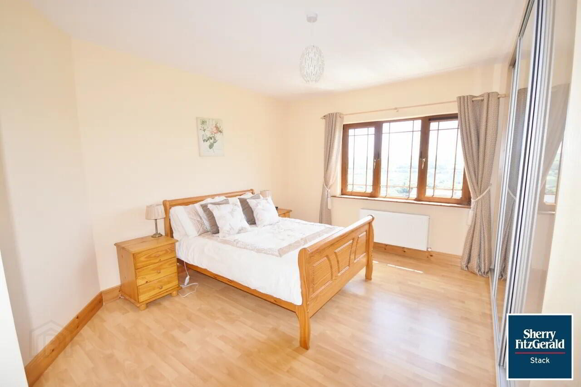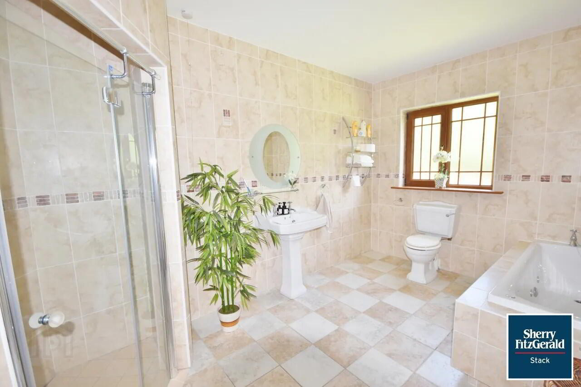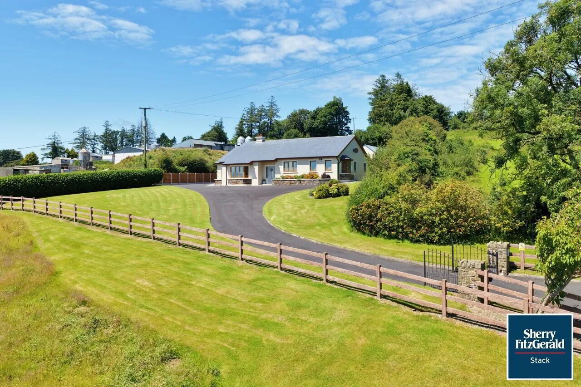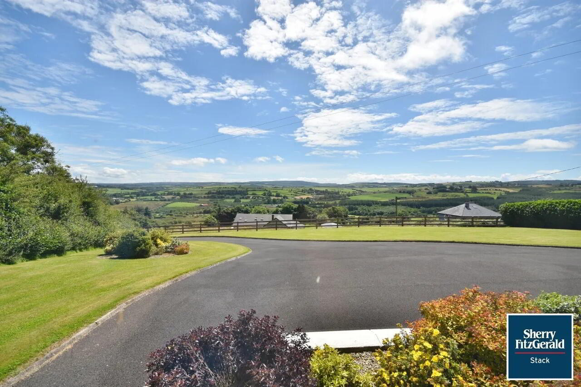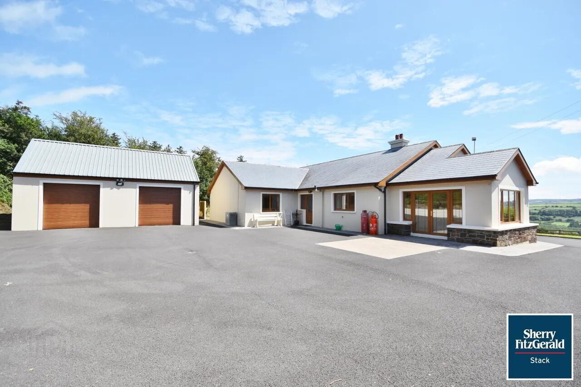Glenside
Knocknagoshel, V92PX90
4 Bed Bungalow
Asking Price €420,000
4 Bedrooms
3 Bathrooms
Property Overview
Status
For Sale
Style
Bungalow
Bedrooms
4
Bathrooms
3
Property Features
Tenure
Not Provided
Energy Rating

Property Financials
Price
Asking Price €420,000
Stamp Duty
€4,200*²
Property Engagement
Views Last 7 Days
72
Views Last 30 Days
290
Views All Time
572
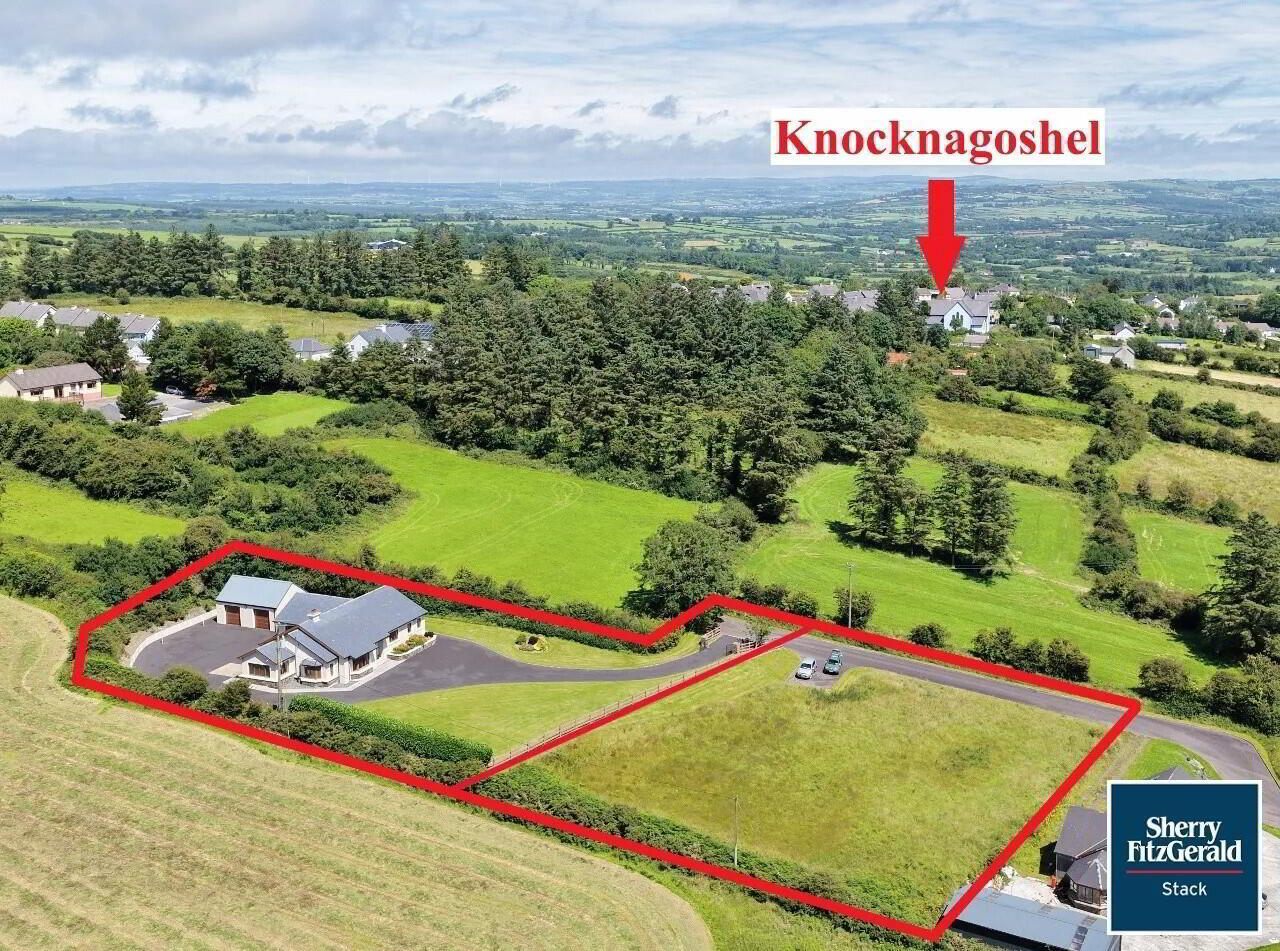
Additional Information
- Finished to an exceptional standard, the property showcases expert craftsmanship complete with tasteful stone detailing on the exterior walls, and a meticulously laid landscaped site.
- Just a 10 minute drive from the market towns of Abbeyfeale and Castleisland and all amenities (including Tesco supermarket)
- Benefits from superb views of the surrounding countryside from its elevated position.
- Ample vehicular parking.
- OFCH, mains water and onsite septic tank.
- Double glazed uPVC windows fitted throughout.
- Large double garage also ideal for DIY use, home gym, workshop etc.
Sherry FitzGerald Stack is proud to present this impressive (214 sqm approx.) 4-bedroom, 3-bathroom bungalow to the market. Set on a beautifully landscaped 0.6-acre elevated site, the property enjoys panoramic views of the surrounding countryside, offering a peaceful and scenic setting.
Ideally located just 1km from the village of Knocknagoshel, the residence offers convenient access to a range of local amenities including a national school, GAA club, pubs, and more. The residence also enjoys good connectivity, situated approximately 15 minutes’ drive from both Castleisland and Abbeyfeale, just 20 minutes from the heritage town of Listowel and 25 minutes from the county town of Tralee.
Accommodation comprises, entrance hallway, open plan kitchen/ dining room, utility, sitting room, 4 double bedrooms (2 with ensuite and master with walk-in wardrobe) and family bathroom.
The residence benefits from oil fired central heating, mains water supply and onsite septic tank. Double glazed windows are fitted throughout.
Externally lies a meticulously maintained garden with areas of shrubbery and a tarmacadam driveway. To the rear lies a detached garage with two roller doors and two pedestrian entrances. Boundaries comprise of hedgerow to the sides and rear and fencing to the front.
Option to purchase adjoining plot as seen in image (contact for further details). Viewing is highly recommended and strictly by appointment only. Entrace Hallway 5.80m x 2.60m With wood laminate flooring and aluminum door with window panels at either side.
Kitchen 5.0m x 4.70m Featuring fitted units with integrated appliances, Rangemaster rang, Blacksmith stove with stone surround set on a slate platform, tile flooring and window.
Utility Room 3.43m x 2.30m Plumbed for appliances, fitted units, tile flooring, aluminum door to rear and window.
Dining Room 4.20m x 3.90m With wood laminate flooring, french window panel doors to rear and 2 windows.
Hallway from Dining Room to Sitting Room 5.30m x 1.30m Wood laminate flooring, 2 windows (1 bay window with inset reading seat).
Sitting Room 5.20m x 5.0m Featuring inset stove with tile surround and marble mantle, wood laminate flooring and bay window.
Bedroom Corridor 6.20m x 2.20m With wood laminate flooring and access to attic space via Stira stairs.
Master Bedroom 4.20m x 3.80m Double with wood laminate flooring and 3 windows (1 bay window).
Walk-In Wardrobe 2.80m x 2.40m
Ensuite 2.50m x 2.10m With Mira Elite 2 shower, w/c, whb, wall and floor tiles and window.
Bedroom 2 3.60m x 3.20m Double with wood laminate and window.
Bedroom 3 4.70m x 3.80m Double with fitted wardrobes, wood laminate flooring and window.
Bedroom 4 4.0m x 4.0m Double with fitted wardrobes, wood laminate flooring and window.
Family Bathroom 4.50m x 2.60m Featuring inset shower with stone flooring and walls, bath, w/c, whb tile flooring and window.
Detached Garage 9m x 5m
BER: C1
BER Number: 118648674
Energy Performance Indicator: 173.16
BER Details
BER Rating: C1
BER No.: 118648674
Energy Performance Indicator: Not provided

