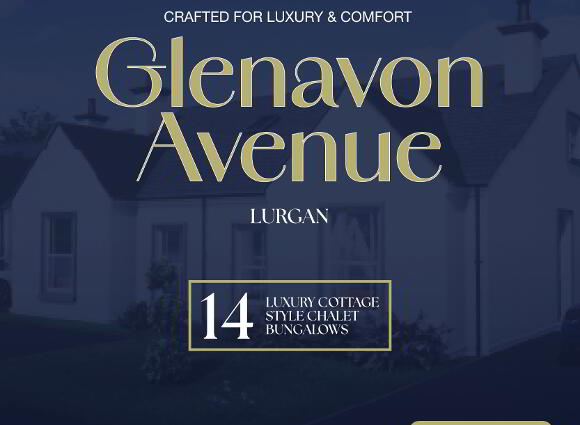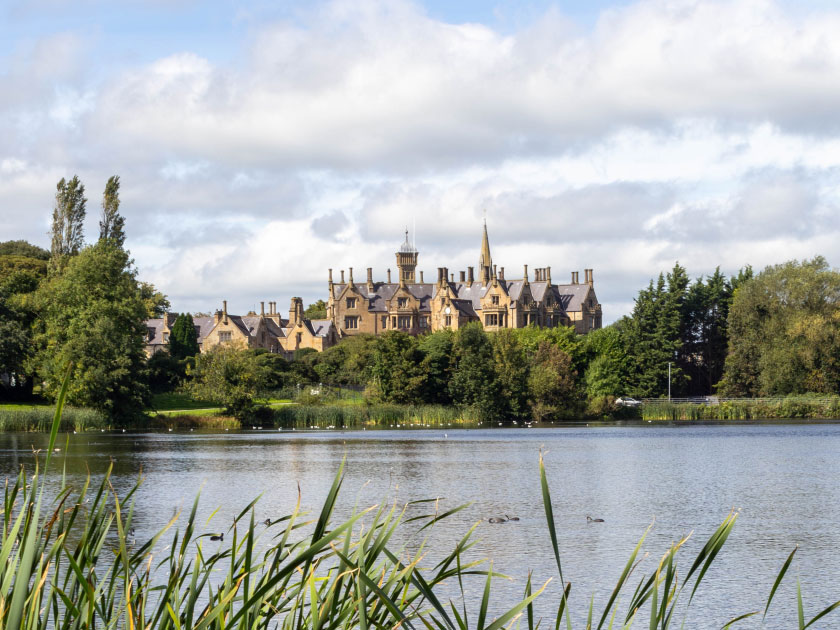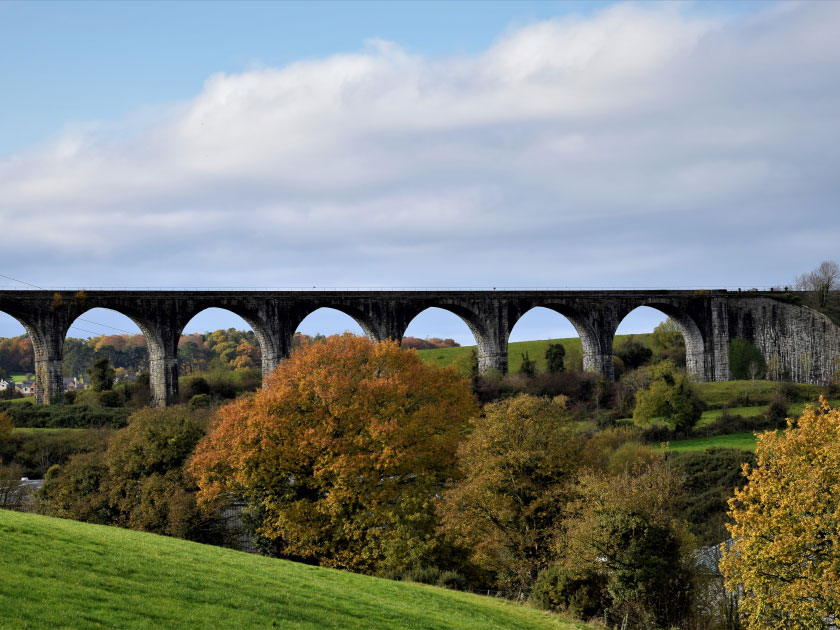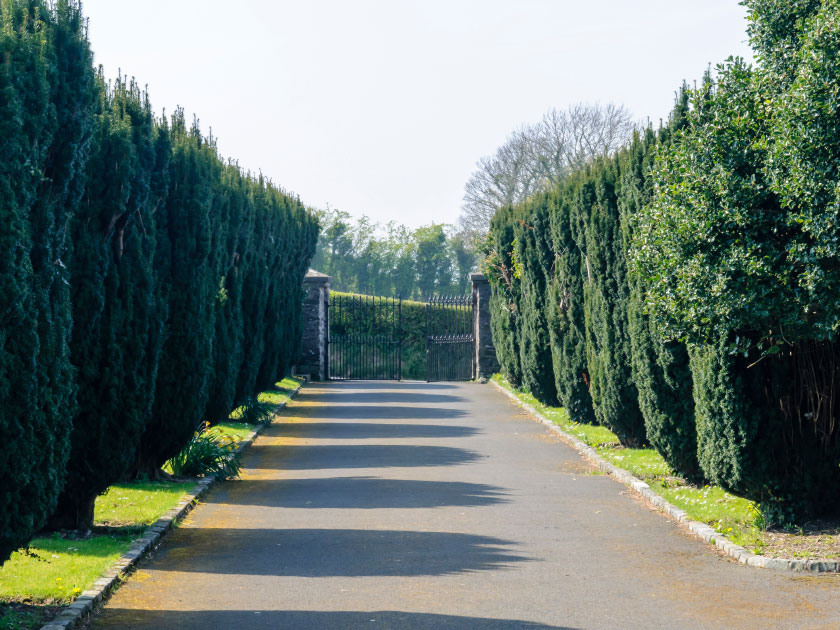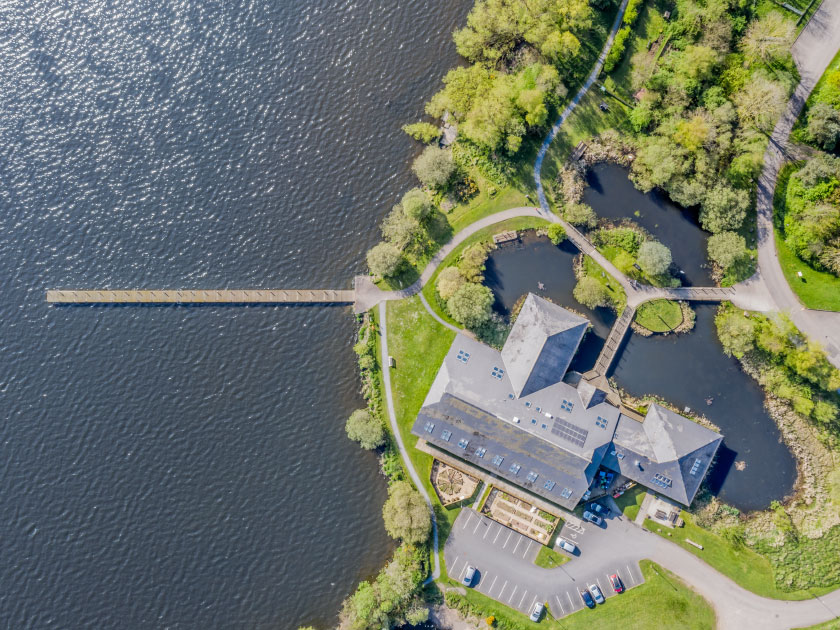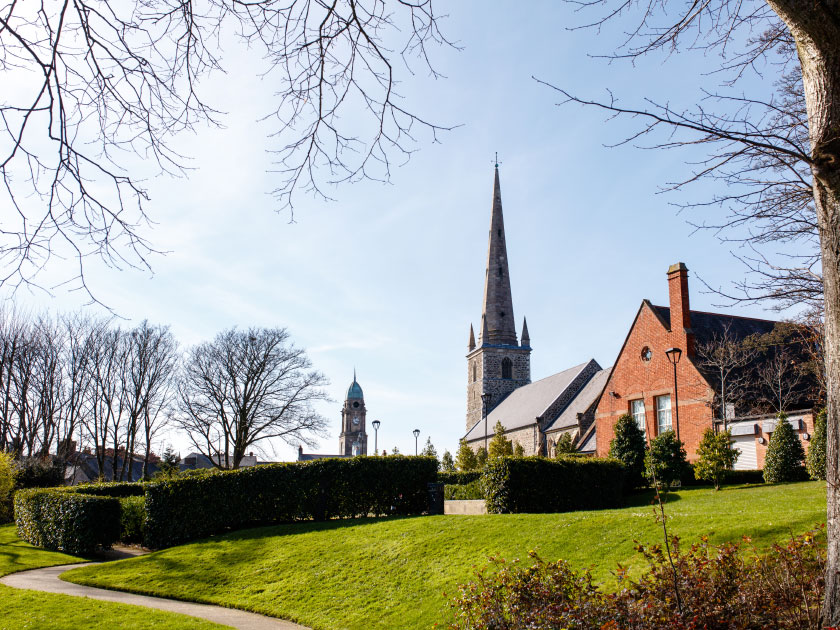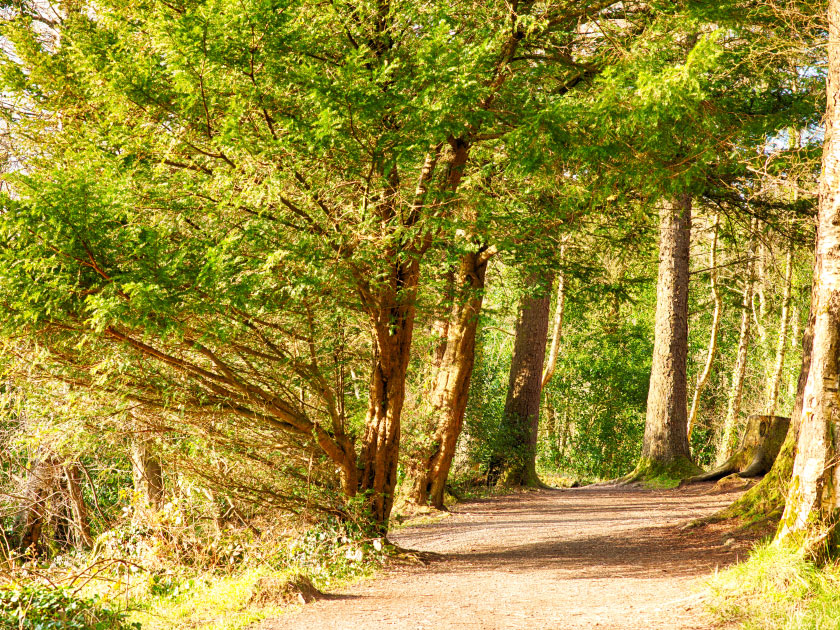Glenavon Avenue, Glenavon Lane, Lurgan,
Crafted for Luxury & Comfort
Prices From £239,500
Show Home Open Sundays 1-2 pm
Marketed by multiple agents
Property Types
(1 available)
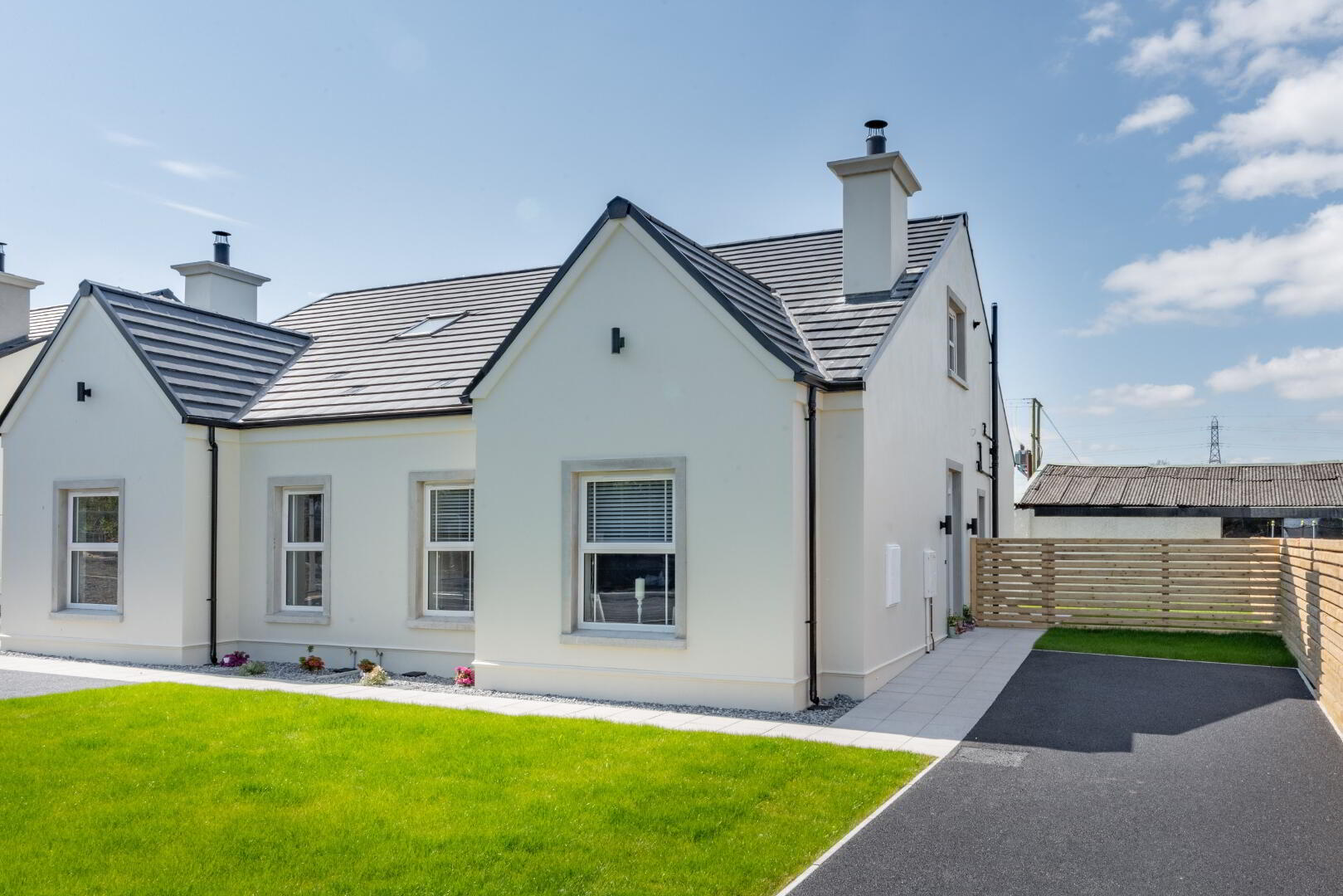
Additional Information
- GLENAVON AVENUE - 14 LUXURY COTTAGE STYLE CHALET BUNGALOWS
- CIRCA 1300 SQ FEET
- FLEXIBLE ACCOMMODATION - 4 BEDROOMS
- PICTURESQUE LOCATION YET CONVENIENT TO LOCAL AMENITIES
- CRAFTED FOR COMFORT - THESE BEAUTIFUL HOMES ARE DESIGNED TO CATER FOR BOTH YOUNG & OLD
- EXCLUSIVE DEVELOPMENT OF JUST 14 NO. SEMI DETACHED HOMES
- PRICES STARTING FROM £239,500
- FIRST 6 HOMES NOW ON RELEASE - GET IN TOUCH FOR MORE INFORMATION
- STUNNING SPECIFICATION THROUGHOUT
GLENAVON AVENUE - 14 LUXURY COTTAGE STYLE CHALET BUNGALOWS.
SPECIFICATION:
Internal Features
- Zoned gas combi central heating system
- Painted skirting, architrave, handrails & balustrade
- Smoke, heat & carbon monoxide detectors
- Comprehensive range of electrical sockets
- USB sockets in living room, kitchen & master bedroom
- Connection sockets for TV
- Front door with 5 point locking system
- Chrome facings to all ground floor rooms
- Painted internal doors with chrome ironmongery
- Internal walls & ceilings painted throughout
- Eaves storage areas - part floored
- Wood-burning stove with granite hearth
External Features
- Traditional block & brick construction
- White uPVC energy efficient double glazing
- Seamless aluminium fascia & guttering
- Gate enclosure, external water tap & grass
- Close board fencing to boundaries where appropriate
- Feature external lighting to front & rear doors
- Driveway
Floor Covering and Tiling
- Ceramic wall and floor tiling or wooden floor to kitchen/dining/living areas
- Ceramic floor tiling to hall, bathrooms & en-suites
- Full height tiling to shower enclosures
- Splash back tiling to bath & wash hand basins
- Carpeting to bedrooms
Kitchen
- A choice of quality kitchen doors, work top finishes and handles supplied by Brian McAlinden
- Integrated appliances, under unit lighting and quartz worktop & upstands
- Energy efficient down lighting to ceilings
Bathroom & En-suite's
- Contemporary white designer sanitary ware with chrome fittings
- Energy efficient down lighting to ceiling
- Freestanding bath, drench head showers, wall hung vanity units, heated chrome towel rails & LED mirrors
Warranty
- All homes will come with a 10 year ICW warranty
Directions
LOCATED JUST OFF NEW LINE - TURN ONTO GLENAVON LANE AND THE HOMES ARE LOCATED ON THE RIGHT HAND SIDE JUST BEFORE GORDON PLAYING FIELDS

Click here to view the video
Welcome to
a new community of modern, quality homes right where you want to be
Discover a fresh start at
Glenavon Avenue is the ideal place to put down roots - a welcoming neighbourhood where families grow and a strong sense of community thrives.
Perfectly positioned, it offers both peace and convenience, with top schools, colleges, sports clubs, shops, restaurants, and green spaces all within a 1.5-mile radius. Whether you're seeking extra room for a growing family or a more manageable home, Glenavon Avenue features a variety of thoughtfully designed properties to suit every stage of life.
Learn, play & enjoy it's all close to home
Living at Glenavon Avenue means having great education options for all ages, plenty of parks and play areas, and access to fantastic outdoor activities.
You can enjoy scenic walks through lurgan park, take in the natural beauty of craigavon lakes with its water sports facilities, or head to lough neagh for a spot of sailing. For family adventures, oxford island nature reserve is just a short drive away.
Discover the best of local living and breathe easy in a space you'll love
Lurgan park, with its 250 acres of open parkland, offers space to relax, explore, and enjoy nature.
Whether you're out for a stroll, having a picnic, or letting the kids run free, it's a green haven right on your doorstep — making Glenavon Avenue a truly special place to call home.
Schools
- Ceara School 0.3 mile
- Carrick Primary School 0.5 mile
- St Ronans College 0.5 mile
- St Francis Primary School 0.7 mile
- Tullygally Primary School 1.1 miles
- Lurgan Model Int Primary School 1.2 miles
- Lismore College 1.5 miles
- Tannaghmore Primary School 1.8 miles
- Lurgan College 1.8 miles
- St Anthonys Primary School 1.8 miles
- Drumgor Primary School 2.2 miles
- St Patricks Primary School 2.4 miles
Leisure
- Clan na Gael GAA 0.6 mile
- St Pauls GAA 0.7 mile
- St Peters GAC 1.1 miles
- Victoria Cricket Club 1.4 miles
- Lurgan Golf Club 1.5 miles
- Lurgan RFC 1.7 miles
- Craigavon Golf & Ski 1.7 miles
- South Lake LC 2.1 miles
- Clann Eireann GAA 2.2 miles
Wining & Dining
- The Stables 0.3 mile
- The Vintage Bar 0.7 mile
- The Courthouse 1.0 mile
- Raffles Gastrobar 1.0 mile
- The Cellar Bar 1.2 miles
- Air Artisan Italian 5.4 miles
- Wine and Brine 5.7 miles
- The Curious Fox 6.2 miles
Out & About
- Train Station 1.1 miles
- Oxford Island 3.9 miles
- Moira 5.6 miles
- Belfast 24 miles
- Armagh 16.6 miles
Retail
- Tesco Superstore 0.9 mile
- Lidl 1.0 mile
- High Street 1.4 miles
- Rushmere Shopping 2.6 miles
Specification
-
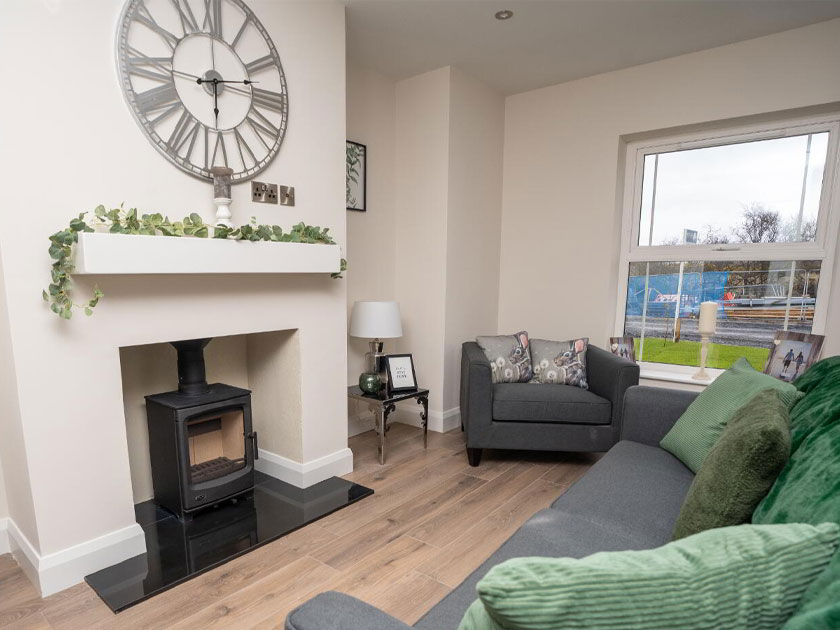
Internal Features
- Zoned gas combi central heating system
- Painted skirting, architrave, handrails & balustrade
- Smoke, heat & carbon monoxide detectors
- Comprehensive range of electrical sockets
- USB sockets in living room, kitchen & master bedroom
- Connection sockets for TV
- Front door with 5 point locking system
- Chrome facings to all ground floor rooms
- Painted internal doors with chrome ironmongery
- Internal walls & ceilings painted throughout
- Eaves storage areas - part floored
- Wood-burning stove with granite hearth
-
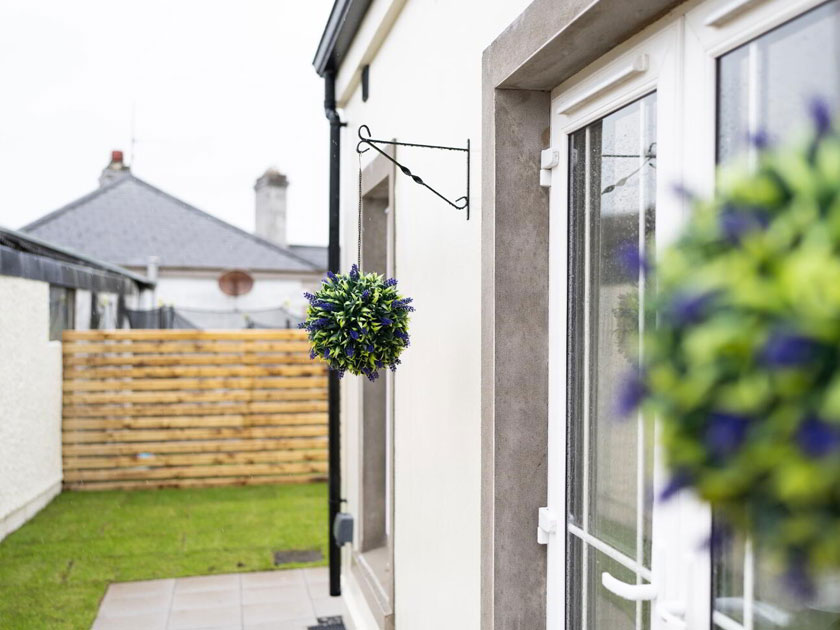
External Features
- Traditional block & brick construction
- White uPVC energy efficient double glazing
- Seamless aluminium fascia & guttering
- Gate enclosure, external water tap & grass
- Close board fencing to boundaries where appropriate
- Feature external lighting to front & rear doors
- Driveway
-
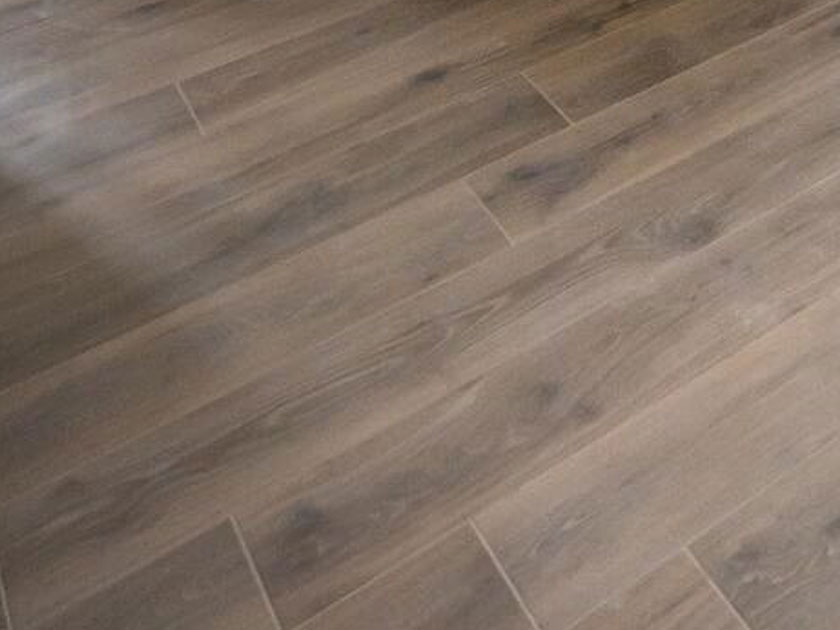
Floor Covering and Tiling
- Ceramic wall and floor tiling or wooden floor to kitchen / dining / living areas
- Ceramic floor tiling to hall, bathrooms & en-suites
- Full height tiling to shower enclosures
- Splash back tiling to bath & wash hand basins
- Carpeting to bedrooms
-
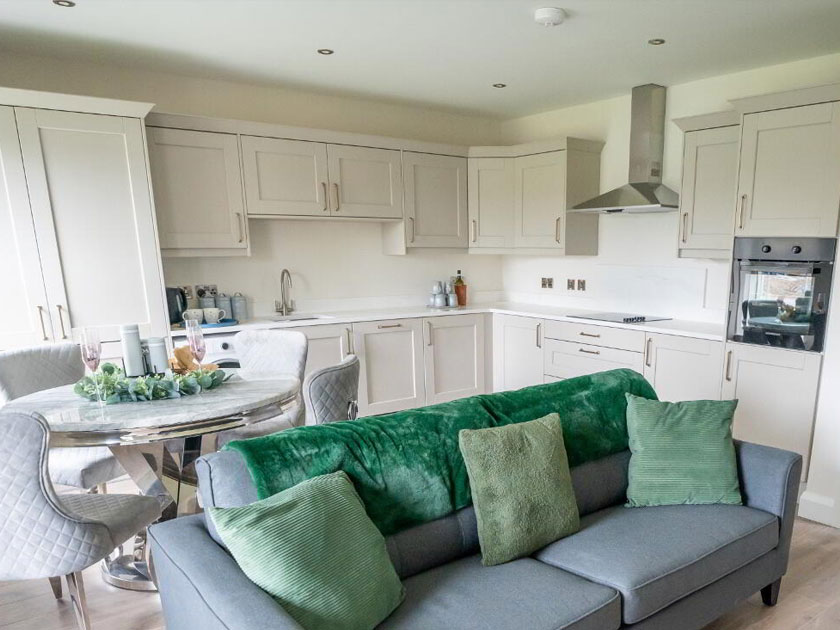
Kitchen
- A choice of quality kitchen doors, work top finishes and handles supplied by Brian McAlinden
- Integrated appliances, under unit lighting and quartz worktop & upstands
- Energy efficient down lighting to ceilings
-
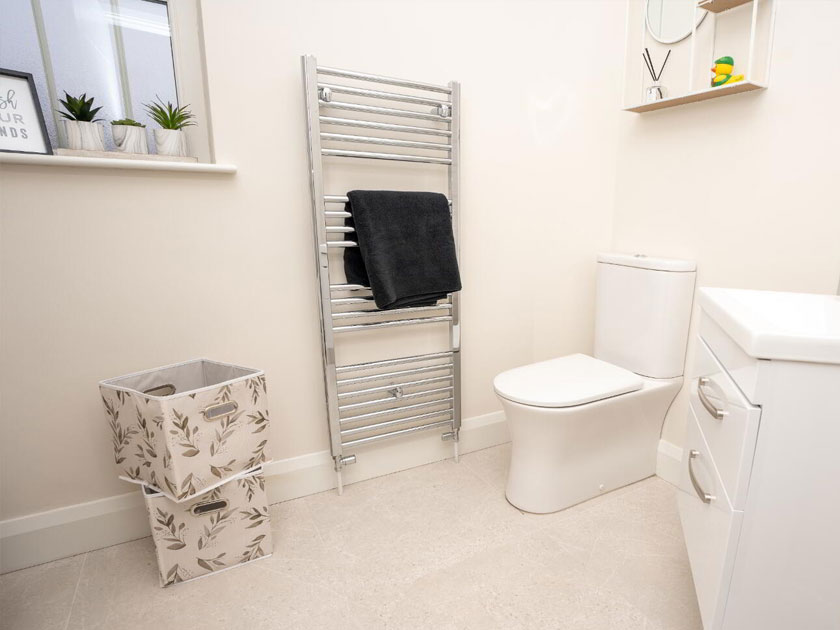
Bathroom & En-suite's
- Contemporary white designer sanitary ware with chrome fittings
- Energy efficient down lighting to ceiling
- Freestanding bath, drench head showers, wall hung vanity units, heated chrome towel rails & LED mirrors
-
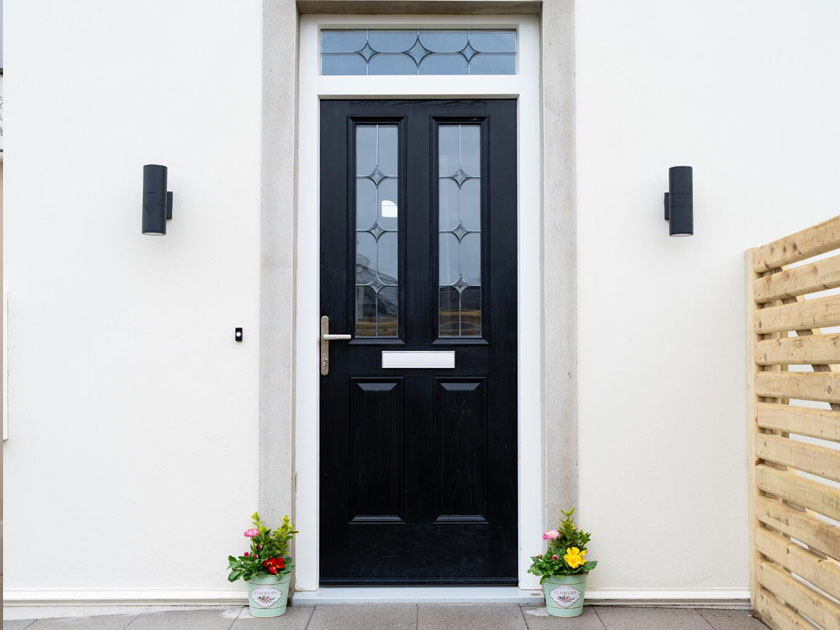
Warranty
- All homes will come with a 10 year ICW warranty
Other Developments by
Contact the Agent
Selling Agent
Register Your Interest
Phone Number

Roxborough Residential

