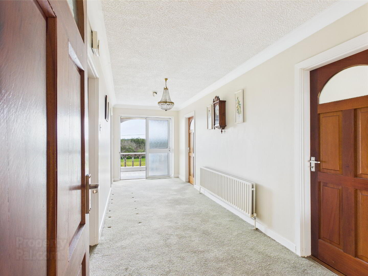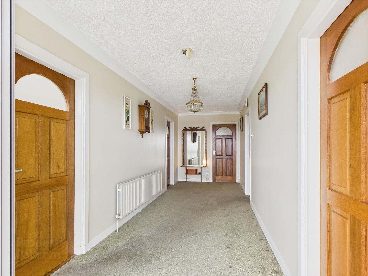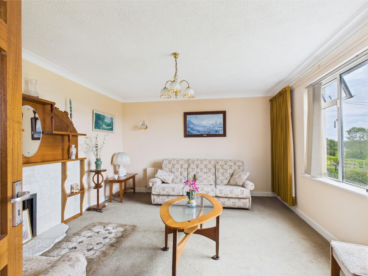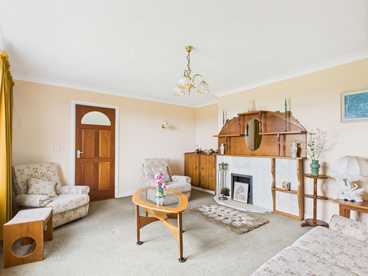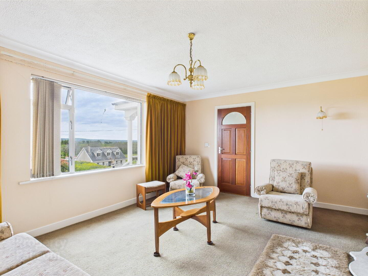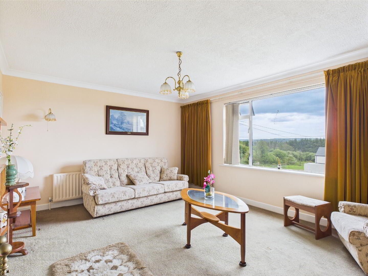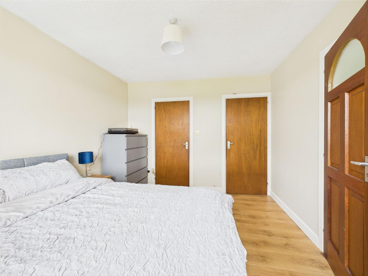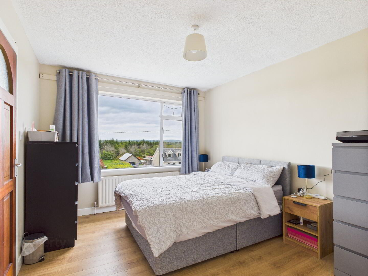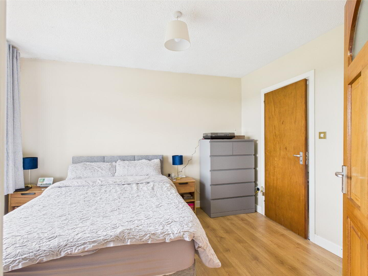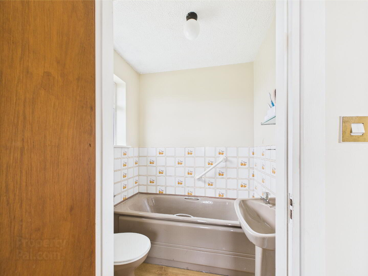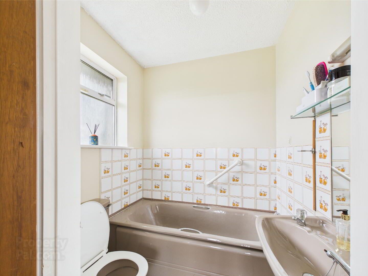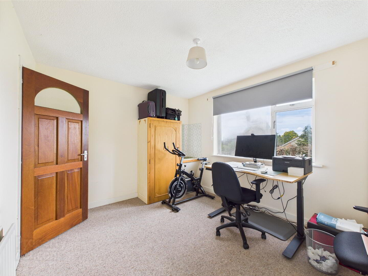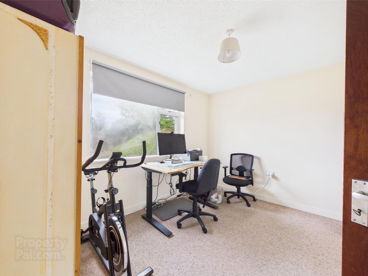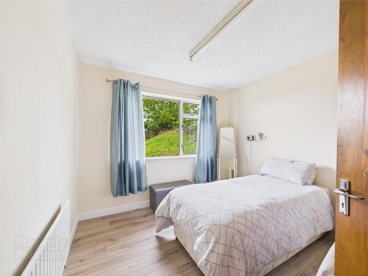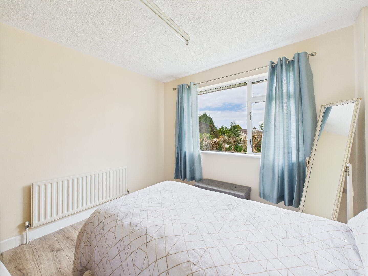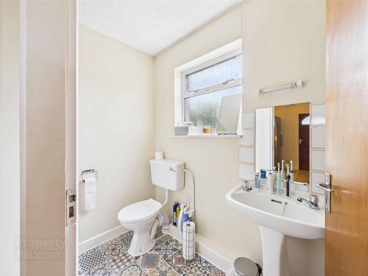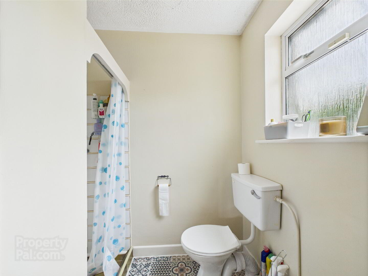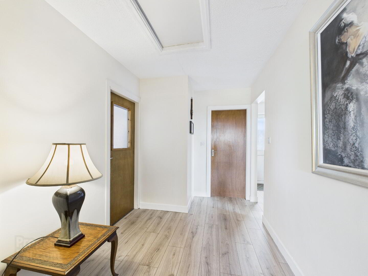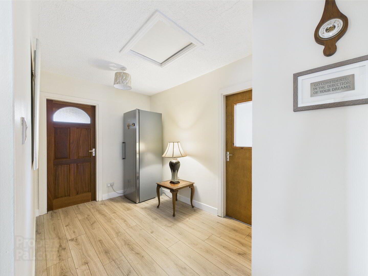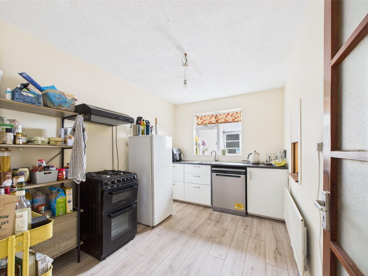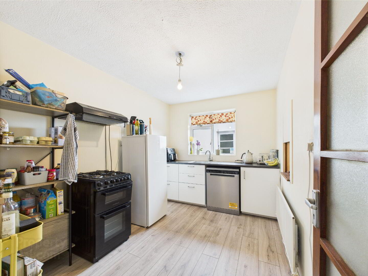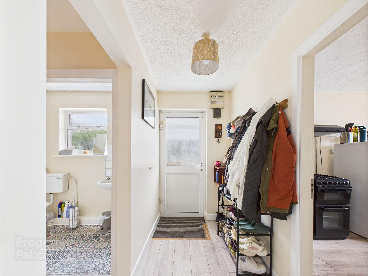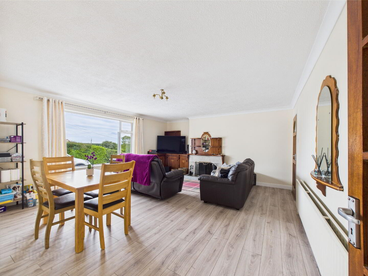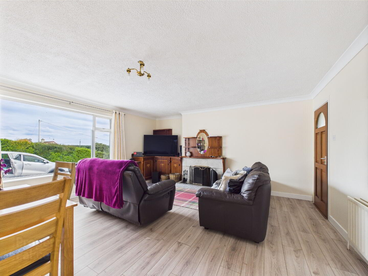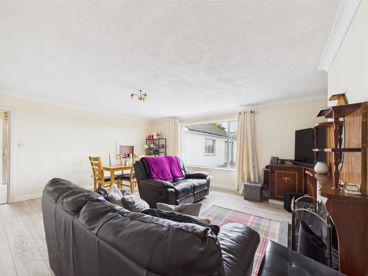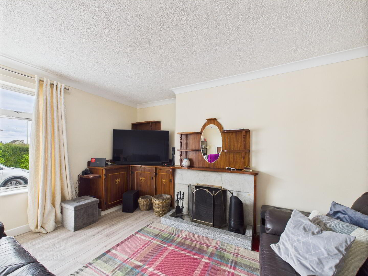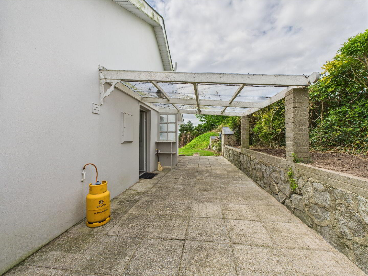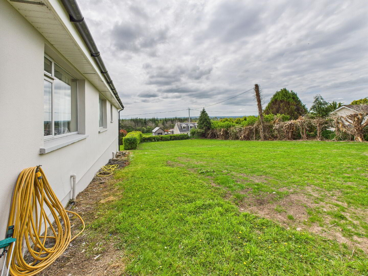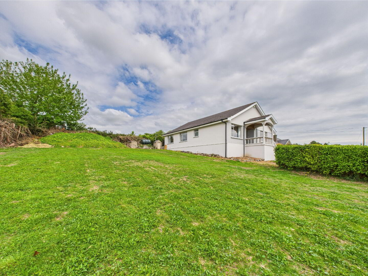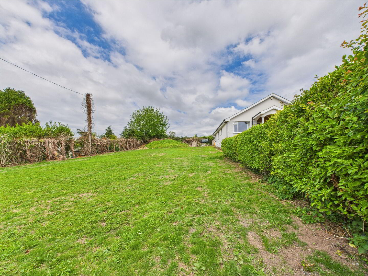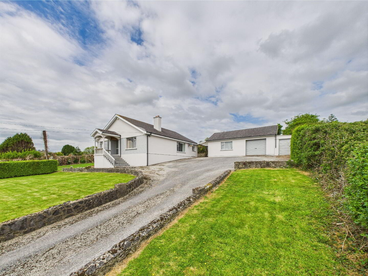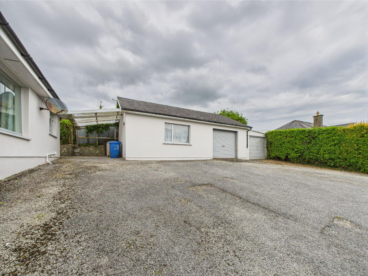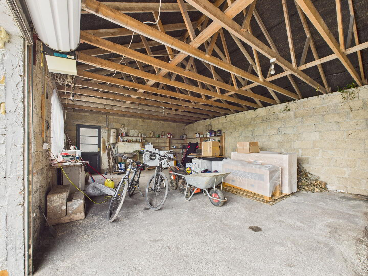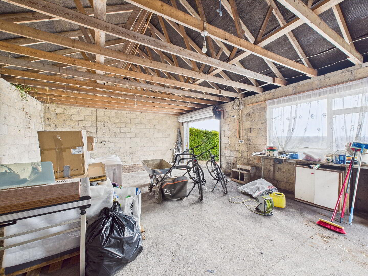Glenarouske Fermoy,
Fermoy, P61TR84
3 Bed Detached Bungalow
Guide Price €325,000
3 Bedrooms
2 Bathrooms
2 Receptions
Property Overview
Status
For Sale
Style
Detached Bungalow
Bedrooms
3
Bathrooms
2
Receptions
2
Property Features
Size
119 sq m (1,280.9 sq ft)
Tenure
Not Provided
Energy Rating

Heating
Oil
Property Financials
Price
Guide Price €325,000
Stamp Duty
€3,250*²
Property Engagement
Views Last 7 Days
23
Views Last 30 Days
131
Views All Time
340
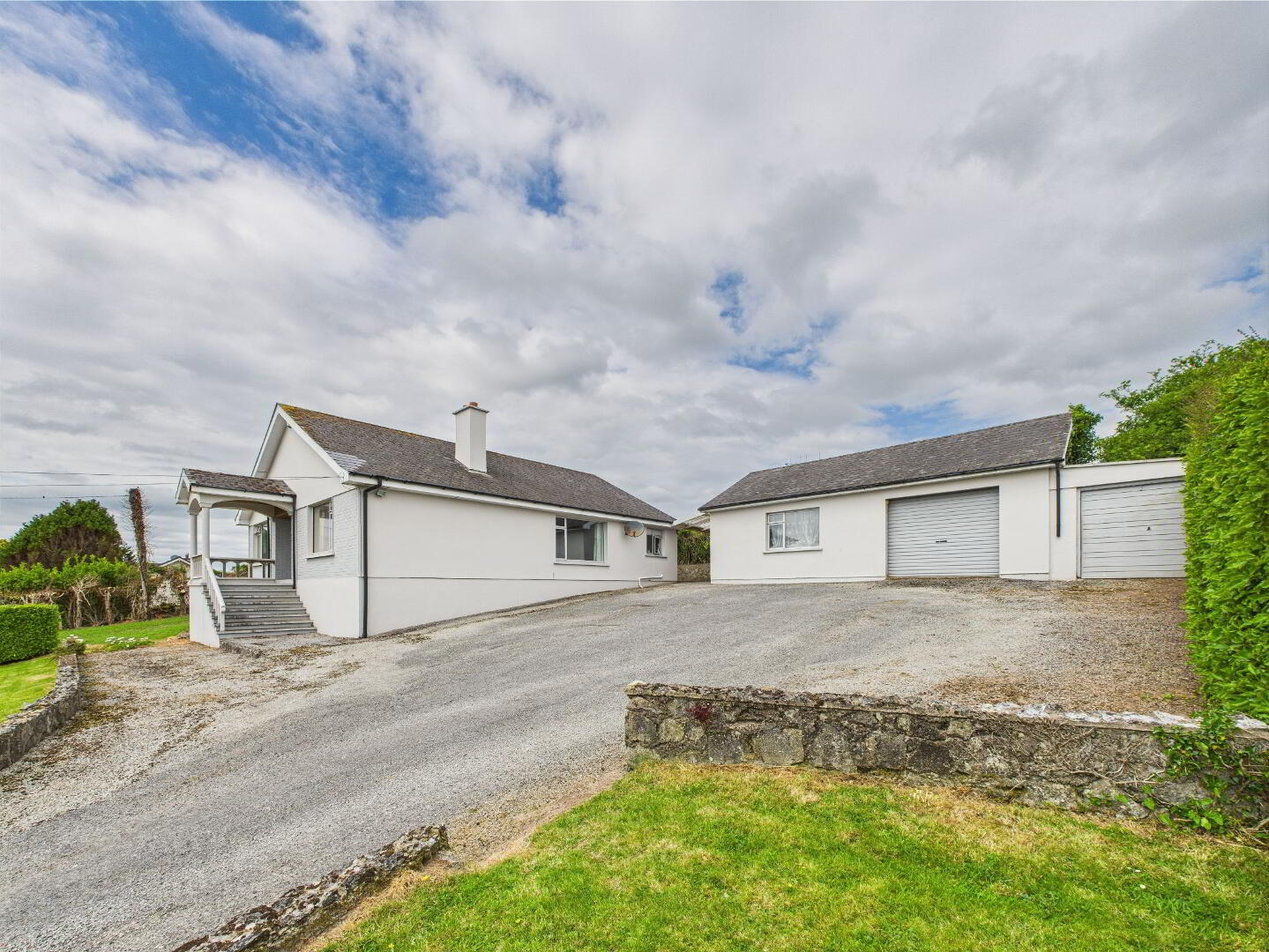
FOR SALE
Glenarouske, Fermoy, Co Cork P61 TR84
Paul O’Driscoll Auctioneers are delighted to bring to the market this lovely 3 bedroomed detached bungalow. The property stands on a large, elevated site with a southerly aspect. There is a large, detached garage which is ideally suited for additional accommodation if required.
The property is in a prime location only 10 mins drive from Fermoy town and 3 mins drive from the village of Castlelyons. Only 3km from the M8 Motorway.
The property extends to 119 sq. m. (1,280 sq. ft) of spacious accommodation.
Viewing of this lovely property comes highly recommended.
Accommodation:
Approaching the front of the house is a raised platform at the entrance door leading into a large spacious hallway.
Entrance Hall: 20ft 8 x 6ft 11
Glass panel entrance door wide side glass panel with letter box. Carpet. Radiator. Cornicing.
Sitting Room 15ft 11 x 12ft
Carpet. Large window. Radiator. Cornicing. Wall lights. Marble fireplace with built in side unit and over mantle.
Living – Dining Room 17ft 2 x 16ft
Laminate timber flooring. Large window. Large radiator. Marble Fireplace with timber surround and over mantle. Built in side unit.
Kitchen 11ft 3 x 8ft 1
Laminate timber flooring. Fitted kitchen floor units with worktop. Stainless steel sink with hot and cold mixer tap. Window with blind. Radiator. Plumbed for dishwasher. Serving hatch to Living-Dining room.
Bedroom 1 14ft 1 x 18ft 6
Laminate timber flooring. Window. Radiator. Hot press with dual emersion.
Ensuite 5ft 8 x 5ft
Laminate timber flooring. Bath, toilet and wash hand basin. Window. Radiator.
Bedroom 2 11ft 11 x 10ft
Carpet. Window with blind. Radiator. Vanity unit with sink.
Rear Hallway 12ft 5 x 7ft
Access to bedroom 3 and bathroom and back door. Laminate timber flooring. Access to attic.
Bedroom 3 10ft 1 x 9ft 11
Laminate timber flooring. Window. Radiator.
Bathroom: 6ft 10 x 4ft
Vinyl floor covering. Toilet and wash hand basin. Walk in shower unit. Window. Radiator.
Detached Garage 28ft 10 x 18ft 11
Fitted roller door. Side entrance door. Concrete flooring. Large window.
Plumbed for utilities. Perspex overhang at the side entrance ideal for clothesline.
Outside
Perspex overhang outside rear door with patio slabs and raised flowerbeds with natural stone wall.
Large garden with mature hedging.
Outside water tap.
Shed off garage for storage.
Entrance piers with natural stone walls surrounding the front garden, stone chipped driveway and timber entrance gates.
Services:
Mains water.
Septic tank
Oil fired central heating.
BER D2
BER Details
BER Rating: D2
BER No.: 118408889
Energy Performance Indicator: 277.41 kWh/m²/yr

Click here to view the 3D tour
