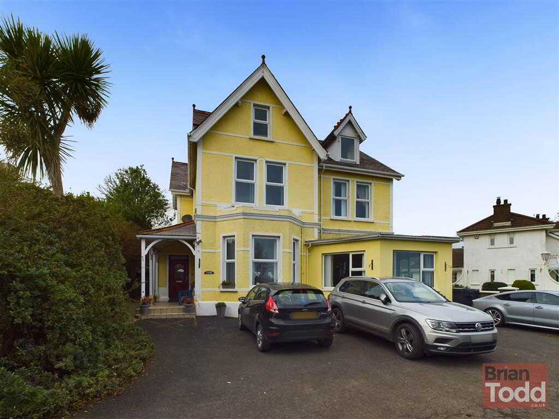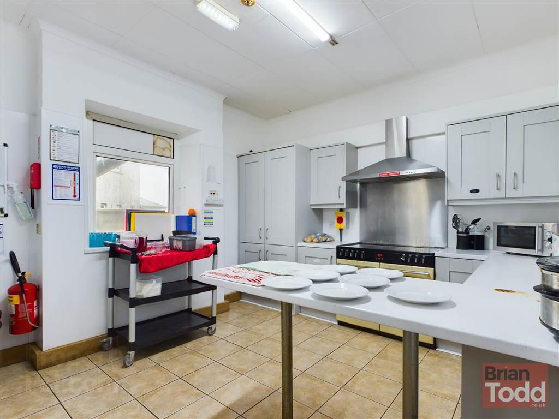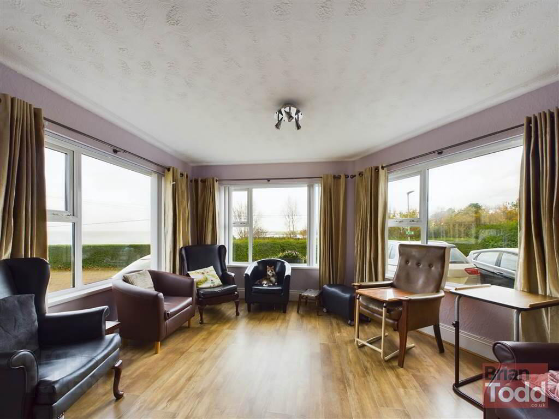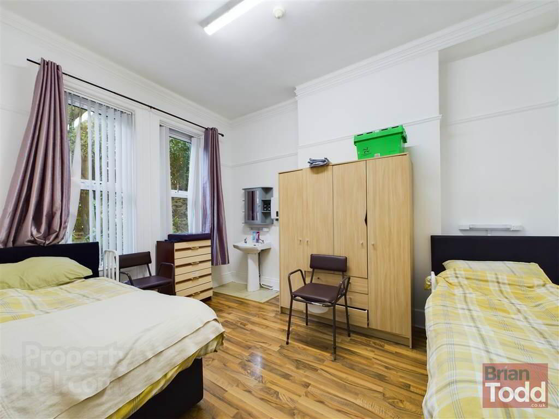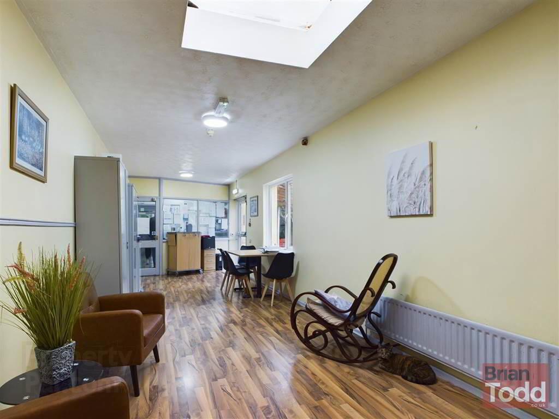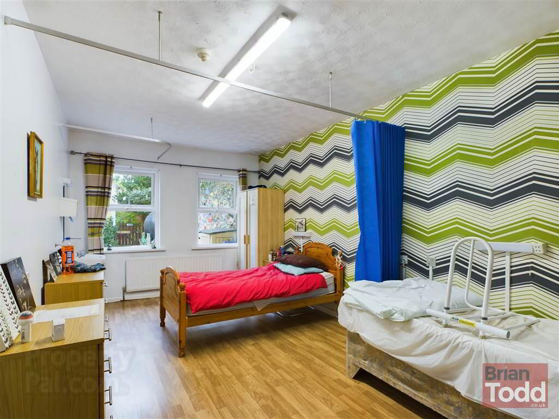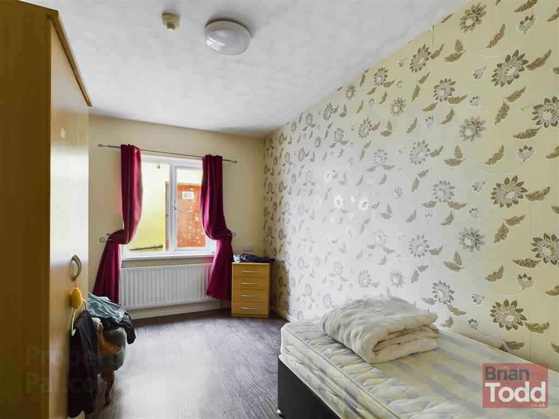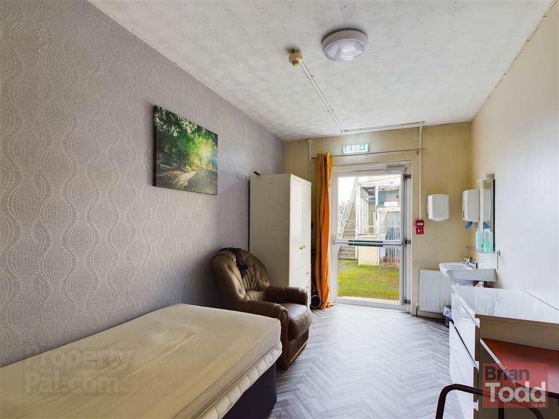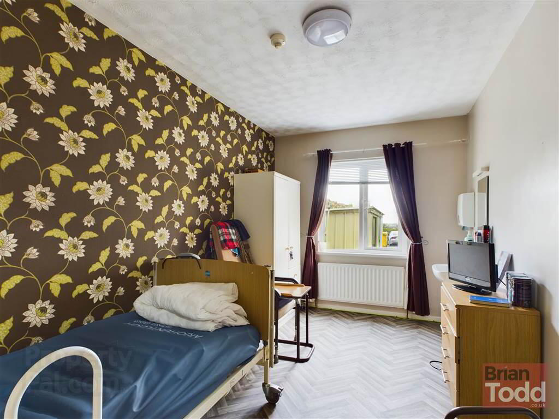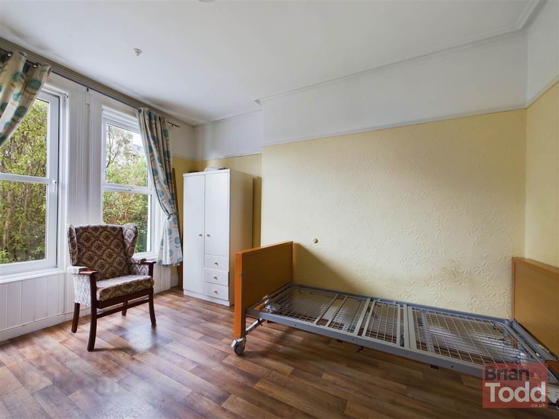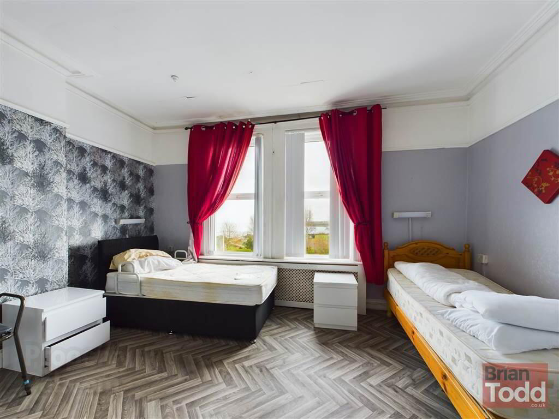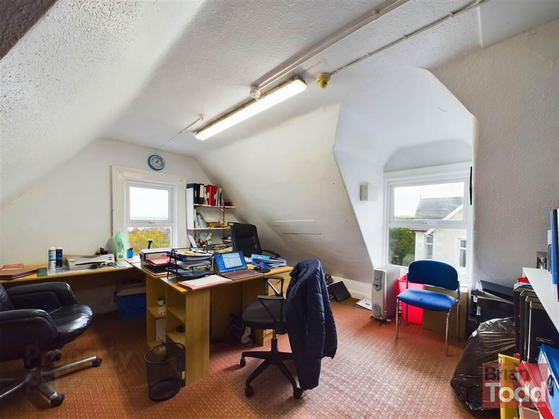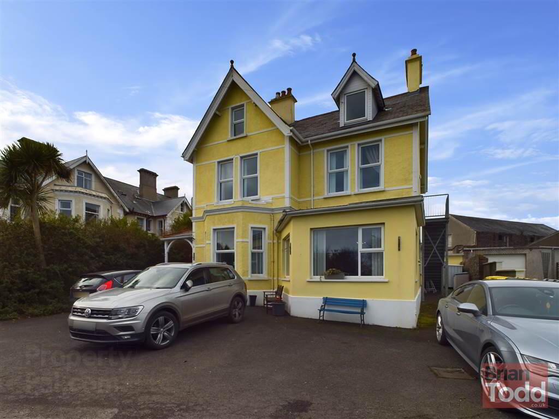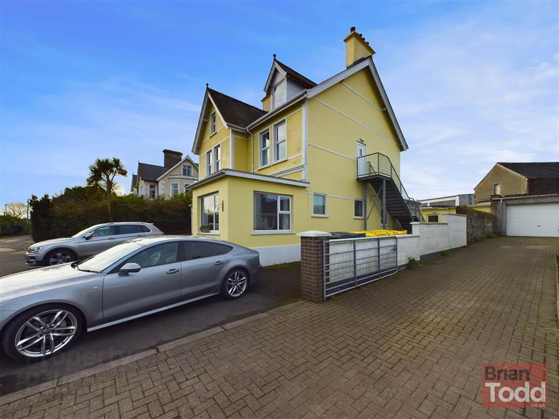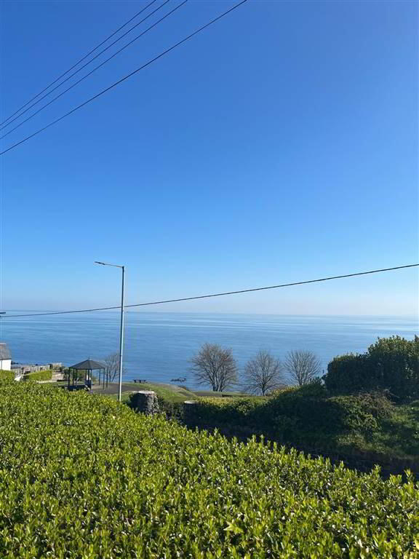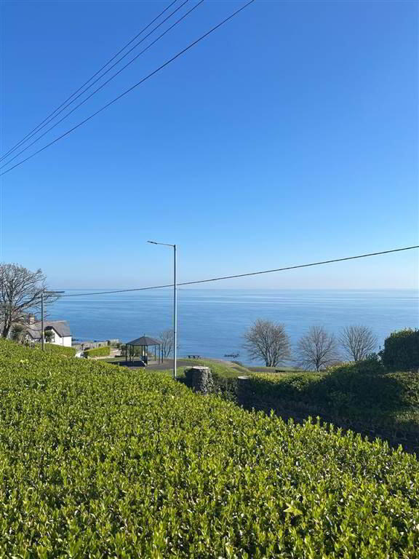Glenarm Road,
Larne, BT40 1DZ
12 Bed Detached House
Guide Price £295,000
12 Bedrooms
3 Bathrooms
4 Receptions
Property Overview
Status
For Sale
Style
Detached House
Bedrooms
12
Bathrooms
3
Receptions
4
Property Features
Tenure
Not Provided
Energy Rating
Heating
Gas
Property Financials
Price
Guide Price £295,000
Stamp Duty
Rates
Not Provided*¹
Typical Mortgage
Legal Calculator
In partnership with Millar McCall Wylie
Property Engagement
Views Last 7 Days
188
Views Last 30 Days
571
Views All Time
10,773
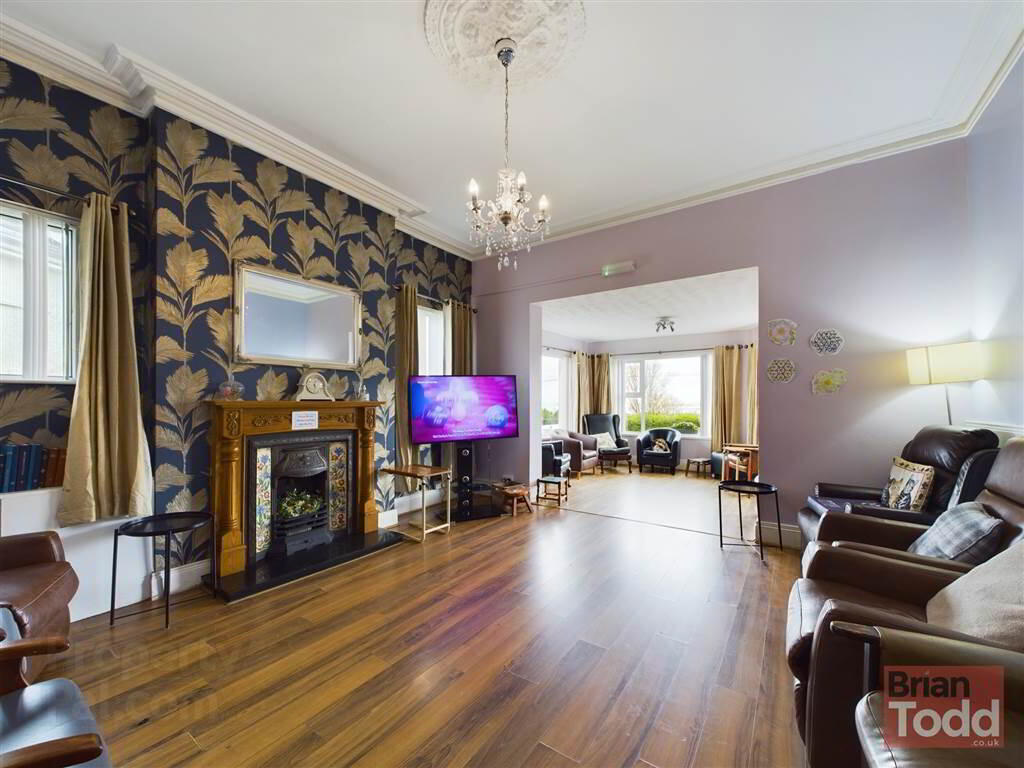
Features
- FORMER CLANRYE PRIVATE NURSING HOME
- GAS FIRED CENTRAL HEATING - NEW GAS BOILER
- UPVC DOUBLE GLAZING
- NEW ROOF
- MANY ORIGINAL FEATURES RETAINED
- DELIGHTFUL COASTAL VIEWS
- FOUR RECEPTION ROOMS INCLUDING CONSERVATORY
- TWO SHOWER / WET ROOMS
- BATHROOM
- TWO SEPARATE W.C. FACILITIES
- KITCHEN
- UTILITY ROOM
- LAUNDRY ROOM
- THREE OFFICES
- ENCLOSED COURTYARD TO THE REAR
- MUCH SOUGHT AFTER RESIDENTIAL LOCATION
Please note this property will be offered by online auction (unless sold prior). For auction date and time please visit iamsoldni.com. Vendors may decide to accept pre-auction bids so please register your interest with us to avoid disappointment.
Occupying an elevated position along the highly desirable Glenarm Road and enjoying views to the local parks, North Channel, and Scotland, this is a superb opportunity for the discerning purchaser to acquire this former private residential care home.
Retaining many of its original attributes, the property was cleverly extended circa. 1991 and offers generous living and sleeping accommodation to three floors.
Benefiting from Gas Fired Central Heating and u.P.V.C. Double Glazing, the property has had a new roof installed.
Within easy reach of local amenities, the property is located at the start of the world famous Antrim Coast Road, and follows along the beautiful Glens of Antrim.
This excellent property will no doubt have great appeal, and would lend itself to a number of uses, subject to all relevant and statutory planning approvals.
Viewing and further details can be obtained from Agents.
Auctioneers Comments:
This property is for sale under Traditional Auction terms. Should you view, offer or bid on the property, your information will be shared with the Auctioneer, iamsold.
With this auction method, an immediate exchange of contracts takes place with completion of the purchase required to take place within 28 days from the date of exchange of contracts.
The buyer is also required to make a payment of a non-refundable, part payment 10% Contract Deposit to a minimum of £6,000.00.
In addition to their Contract Deposit, the Buyer must pay an Administration Fee to the Auctioneer of 1.80% of the final agreed sale price including VAT, subject to a minimum of £2,400.00 including VAT for conducting the auction.
Buyers will be required to go through an identification verification process with iamsold and provide proof of how the purchase would be funded.
Terms and conditions apply to the traditional auction method and you are required to check the Buyer Information Pack for any special terms and conditions associated with this lot.
The property is subject to an undisclosed Reserve Price with both the Reserve Price and Starting Bid being subject to change.
Ground Floor
- ENTRANCE PORCH:
- Complete with original flooring.
- ENTRANCE HALL:
- LOUNGE:
- DINING ROOM:
- CONSERVATORY:
- BEDROOM (1):
- KITCHEN:
- UTILITY ROOM:
- REAR PORCH:
- BOILER ROOM:
- New gas boiler.
- W.C.
- WET ROOM:
Ground Floor Extension:
- LAUNDRY ROOM:
- LOUNGE:
- BEDROOM (2):
- BEDROOM (3):
- BEDROOM (4):
- BEDROOM (5):
- BEDROOM (6):
- WET ROOM:
First Floor
- BATHROOM:
- W.C.:
- BEDROOM (7):
- BEDROOM (8):
- BEDROOM (9):
- BEDROOM (10):
- BEDROOM (11):
- OFFICE:
Second Floor
- BEDROOM (12):
- OFFICE:
- OFFICE:
- Store Room
Outside
- REAR COURTYARD:
Directions
Larne


