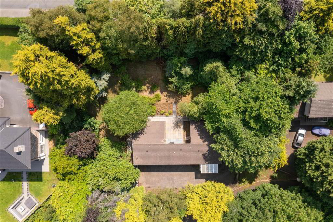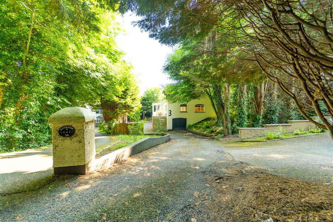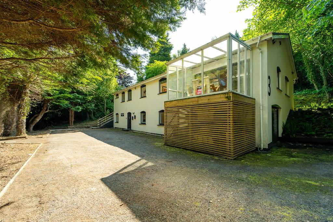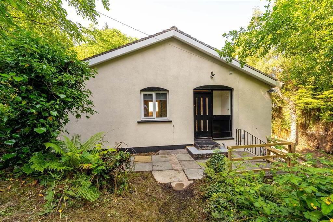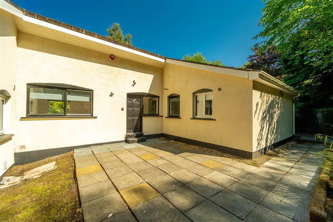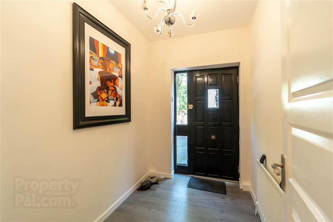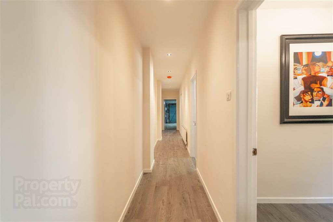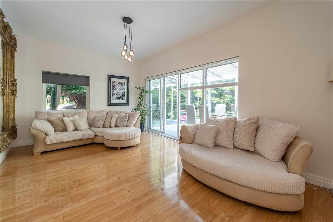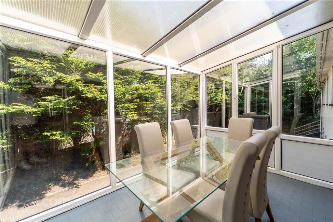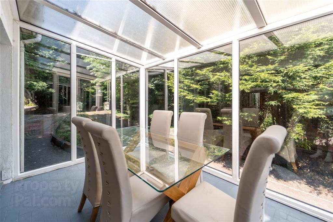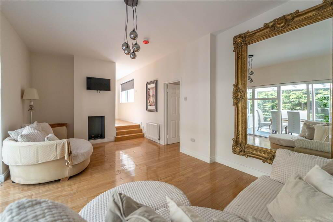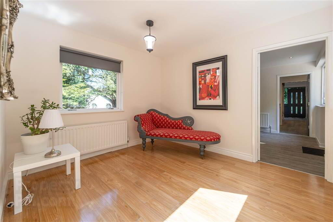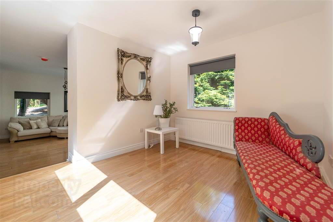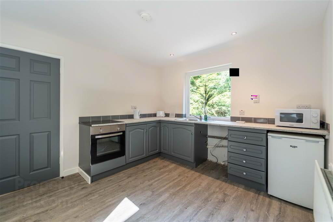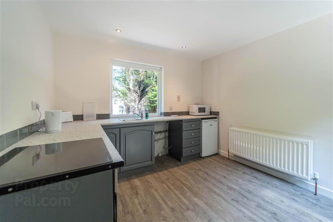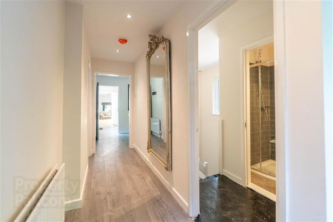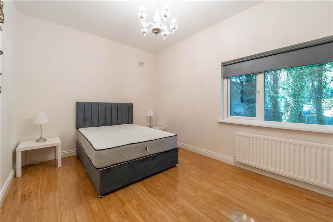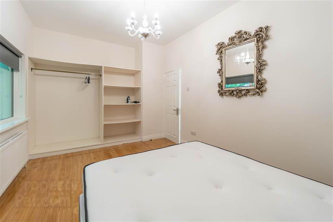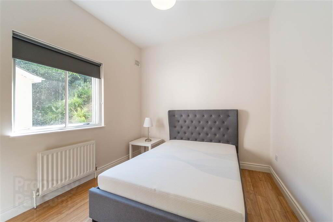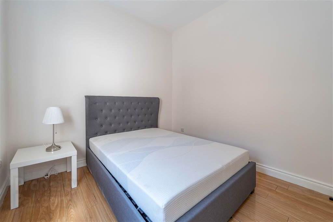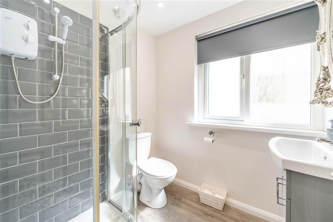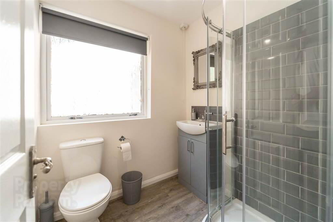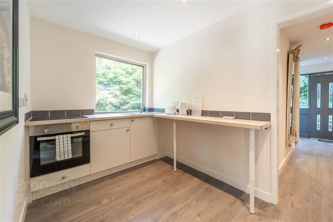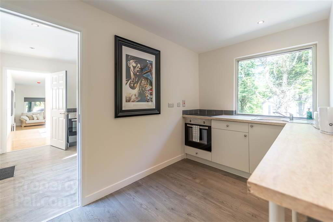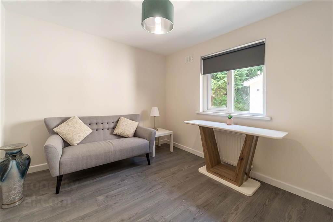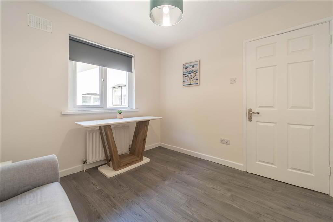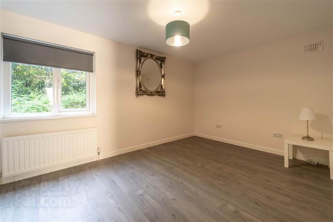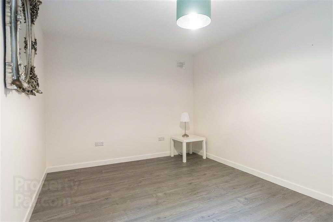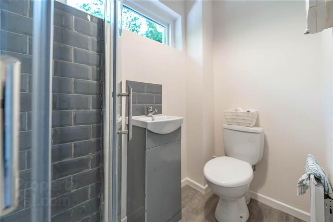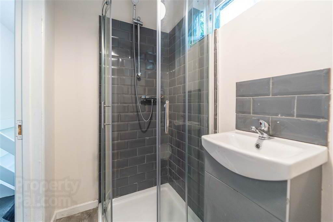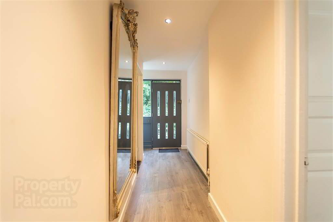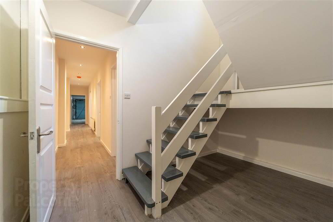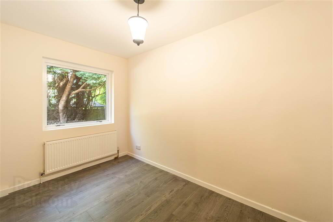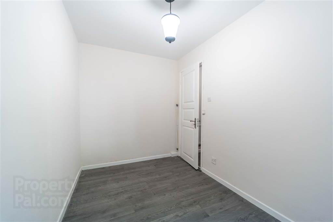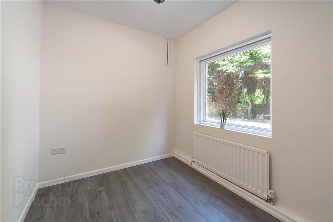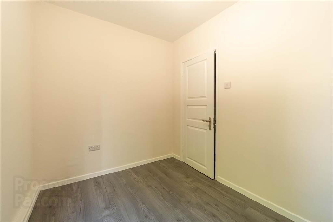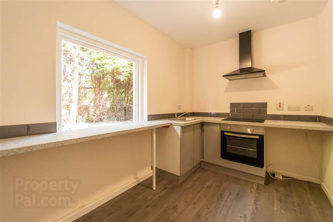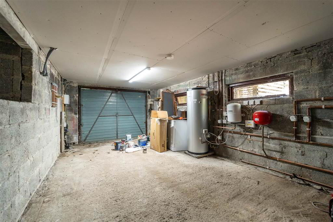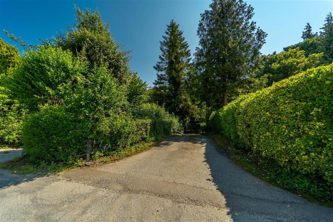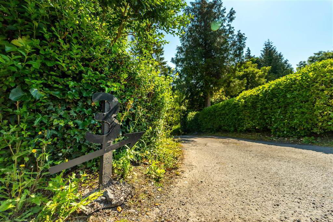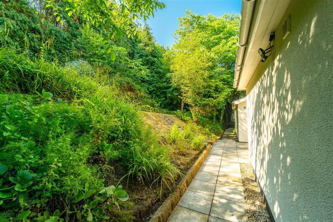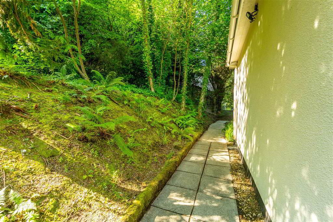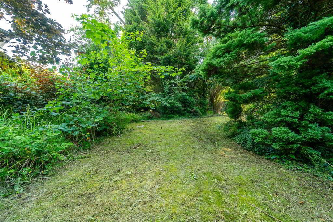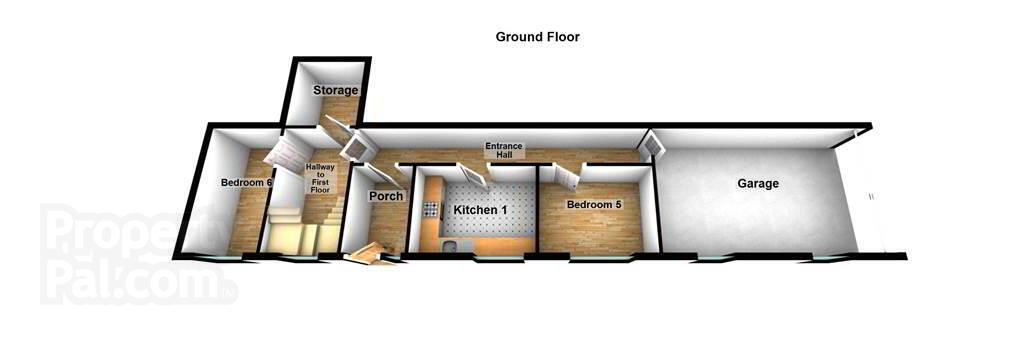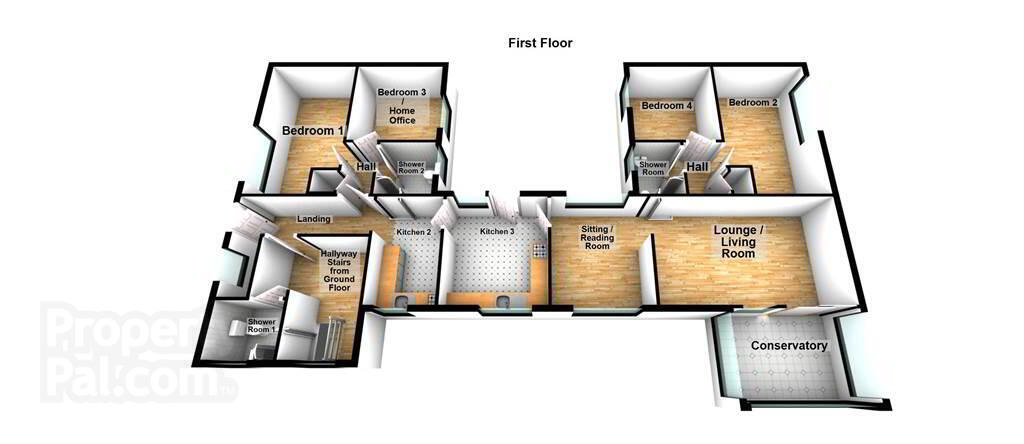Glen Lane House, 3 Glen Road,
Cultra, Holywood, BT18 0HB
6 Bed Detached House
Offers Over £595,000
6 Bedrooms
2 Receptions
Property Overview
Status
For Sale
Style
Detached House
Bedrooms
6
Receptions
2
Property Features
Tenure
Not Provided
Energy Rating
Heating
Oil
Broadband Speed
*³
Property Financials
Price
Offers Over £595,000
Stamp Duty
Rates
£3,815.20 pa*¹
Typical Mortgage
Legal Calculator
In partnership with Millar McCall Wylie
Property Engagement
Views Last 7 Days
526
Views Last 30 Days
3,647
Views All Time
17,005
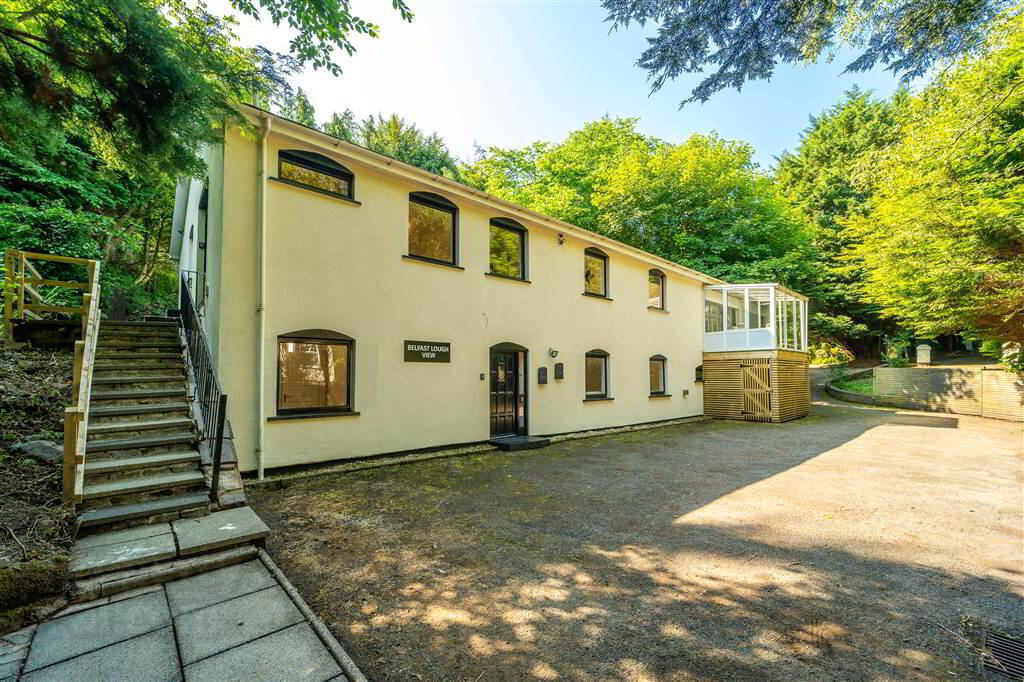
Additional Information
- Stunning Detached Family Residence in the Heart of Cultra
- Accommodation over Two Floors circa 2,200 sq. ft
- Chain Free
- Six Bedrooms & Two Reception Rooms or
- Five Bedrooms & 3 Reception Rooms
- Three Separate Kitchens
- Three Separate Shower Rooms
- Oil Fired Central Heating System
- uPVC Double Glazing Throughout
- Integral Garage
- Sweeping Driveway providing substantial Parking Facilities
- Substantial Site with Front and Rear Gardens, Small Trees and Shrubs
- Situated in one of the most sought-after and prestigious areas in North Down
- Close to many renowned Schools such as Sullivan Upper, Sullivan Prep, Priory Integrated College, Holywood Primary School & St. Patrick's Primary School
- OFFERS OVER £595,000!
- https://www.youtube.com/watch?v=7ZK5moGBxhA
3 Glen Road,
Cultra,
Holywood,
County Down
At Independent Property Estates, we sell lots of Properties, of all types and sizes but it is always a privilege to offer For Sale, something which is just a little bit different…….. such as Glen Lane House, 3 Glen Road, Cultra
The opportunity to live in a prestigious residence with such unique design, stunning placement, combining serenity & seclusion is a rare one.
This is why Independent Property Estate Agents are honoured to present Glen House Lane, 3 Glen Road, Cultra – a magnificent, Detached Family Residence situated within one of the most sought-after and prestigious residential locations in Northern Ireland.
You cannot help but be overwhelmed by 3 Glen Road, Cultra, offering superb accommodation, generous living space and mature Gardens on a site that must be seen to be believed.
This commanding Family Residence is positioned on a secluded private site, where you not only benefit from extreme privacy and serenity, but also easy access to the main A2 Belfast to Bangor Road and only minutes from Holywood Town Centre.
3 Glen Road is accessed via a sweeping Driveway that provides ample secure parking and Garage facilities.
From there you enter the inviting entrance hall, which sets the tone for what is to come as you start your journey through this unique exclusive residence.
The Ground Floor of 3 Glen Road comprises of two Bedrooms, a Kitchen and access to the integral Garage.
The First Floor comprises of Four Bedrooms (an optional Home Office), three separate Shower Rooms, two Separate Kitchens, a Sitting / Reading Room and a front aspect Lounge / Living Room with access to the Conservatory.
Surrounding this commanding Home are mature grounds and a mixture of large and small Trees. This is the perfect place to unwind, relax and simply inhale what this unique Home has to offer and where serenity and seclusion go hand in hand.
With nearby access along the Glen Road to the splendid coastal path and within proximity to many of Northern Irelands finest Primary and Secondary Schools including Rockport, Sullivan Upper and Campbell College, this Home has it all.
Local Golf Clubs, Yacht Clubs, Bannatyne Health Club, Belfast City Airport and the Luxury Five Star Culloden Hotel, Estate and Spa – part of the Hastings Hotel Group are all within close proximity.
The layout and design of this unique Home would also allow the new Owners to not only avail themselves of an amazing Home to live in but one that would also lend itself to a myriad of other opportunities, not least Airbnb (subject to the relevant approvals), where demand in the immediate area exceeds supply.
Only upon viewing this stunning family residence can this Home be fully appreciated.
Family Homes such as Glen Lane House, Number 3 Glen Road, Cultra with the unique accommodation on offer, are always in huge demand and it is with this in mind that we believe that it is very likely that the new Owners of Number 3, may well be currently residing overseas and are patiently waiting for this breathtaking home to come to the Open-Market; well now is that opportunity to acquire a once in a life time offering.
We really have run out of superlatives for this amazing Home and as such we really do recommend an early personal accompanied viewing of this unique Home, as its true magnificence can only be appreciated by seeing in person what exactly is on offer.
Glen Lane House
Number 3 Glen Road,
Cultra.
Minutes from Holywood but a Million Miles from Anywhere!
Proudly brought to you by Independent Property Estates
Part of The Independent Group of Companies
Purveyors of Dream Homes in North Down and beyond.
Entrance
- ENCLOSED ENTRANCE PORCH:
- 2.41m x 1.68m (7' 11" x 5' 6")
Accessed via a Wood and Glazed Door, complete with Laminate Wooden Flooring. - ENTRANCE HALL:
- 8.41m x 1.04m (27' 7" x 3' 5")
Complete with Laminate Wooden Flooring. - KITCHEN 1
- 3.35m x 2.16m (11' 0" x 7' 1")
Fitted Kitchen with a range of low-level Units with complimentary Worktops, Tiled upstands, a Stainless-Steel Sink and Drainer Unit, an integrated four ring Ceramic Hob with an Extractor Hood over and an Oven under and space for a Washing Machine / Tumble-dryer. - BEDROOM 5
- 2.97m x 2.18m (9' 9" x 7' 2")
Front aspect Bedroom complete with Laminate Wooden Flooring. - GARAGE:
- 6.22m x 3.4m (20' 5" x 11' 2")
Dual access via an Up and Over Door to the front and a Door to the rear providing access to the Property. Complete with Light and Power. - HALLWAY TO FIRST FLOOR
- 3.38m x 2.03m (11' 1" x 6' 8")
Complete with Laminate Wooden Flooring and access to built-in Storage. - BEDROOM (6):
- 3.38m x 1.98m (11' 1" x 6' 6")
Front aspect Bedroom complete with Laminate Wooden Flooring.
First Floor
- LANDING:
- 1.83m x 1.02m (6' 0" x 3' 4")
Complete with Laminate Wooden Flooring and access to built-in Storage. - SHOWER ROOM 1
- 2.06m x 1.14m (6' 9" x 3' 9")
Three-piece Suite comprising a Low Flush W.C., a Sink with Tiled Splash back and Storage under and a Mains Corner Shower. Complete with Laminate Wooden Flooring, part Tiled Walls and an Extractor Fan. - LANDING:
- 4.27m x 1.22m (14' 0" x 4' 0")
Access to the outside of the Property via a Wood and Glazed Door, complete with Laminate Wooden Flooring, recessed Spotlights and access to built-in Storage. - BEDROOM (1):
- 4.85m x 3.m (15' 11" x 9' 10")
Rear aspect double Bedroom complete with Laminate Wooden Flooring and built-in / fitted Wardrobe. - BEDROOM 3 / HOME OFFICE
- 3.05m x 2.9m (10' 0" x 9' 6")
Rear aspect, complete with Laminate Wooden Flooring. - SHOWER ROOM 2
- 1.8m x 1.7m (5' 11" x 5' 7")
Three-piece Suite comprising a Low Flush W.C., a Sink with Tiled Splash back and Storage under and an Electric Corner Shower. Complete with Laminate Wooden Flooring, part Tiled Walls and an Extractor Fan. - KITCHEN 2
- 3.38m x 2.06m (11' 1" x 6' 9")
Fitted Kitchen with a range of low-level units with complimentary Worktops, Tiled Upstands, a Stainless-Steel Sink and Drainer Unit and an integrated Four Ring Ceramic Hob with Oven under. Complete with Laminate Wooden Flooring and recessed Spotlights. - KITCHEN 3
- 3.56m x 3.12m (11' 8" x 10' 3")
Fitted Kitchen with a range of low-level units with complimentary Worktops, Tiled Upstands, a Stainless-Steel Sink and Drainer Unit and an integrated Four Ring Ceramic Hob with Oven under. Complete with Laminate Wooden Flooring, recessed Spotlights, space for a Tumble-dryer / Washing Machine and access to the rear via a Wood and Glazed Door. - SITTING ROOM / READING ROOM
- 3.35m x 2.97m (11' 0" x 9' 9")
Front aspect Reception Room complete with Laminate Wooden Flooring. Through to: - LOUNGE / LIVING ROOM
- 5.66m x 3.38m (18' 7" x 11' 1")
Front aspect Reception Room complete with Laminate Wooden Flooring. A Sliding Glazed Door provides access to: - CONSERVATORY:
- 3.58m x 2.51m (11' 9" x 8' 3")
Complete with Tiled Flooring and elevated Garden views. - REAR HALLWAY
- 1.83m x 0.94m (6' 0" x 3' 1")
Complete with Solid Wooden Flooring and access to built-in Storage. - BEDROOM (2):
- 4.85m x 3.07m (15' 11" x 10' 1")
Front aspect double Bedroom with Solid Wooden Flooring and fitted Storage / Wardrobe - BEDROOM (4):
- 3.05m x 2.82m (10' 0" x 9' 3")
Rear aspect double Bedroom with Solid Wooden Flooring. - SHOWER ROOM 3
- 1.85m x 1.75m (6' 1" x 5' 9")
Three-piece Suite comprising a Low Flush W.C., a Sink with Tiled Splash back and Storage under and an Electric Corner Shower. Complete with Laminate Wooden Flooring, part Tiled Walls and an Extractor Fan.
Outside
- Surrounding this commanding Home are mature grounds and a mixture of large and small Trees. This is the perfect place to unwind, relax and simply inhale what this unique Home has to offer and where serenity and seclusion go hand in hand.
Directions
This commanding Family Residence is positioned on a secluded private site, where you not only benefit from extreme privacy and serenity, but also easy access to the main A2 Belfast to Bangor Road and only minutes from Holywood Town Centre.

Click here to view the video

