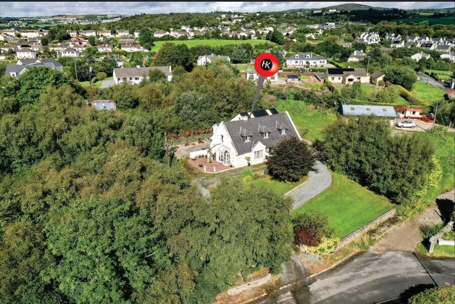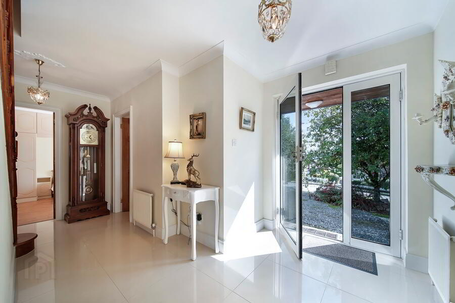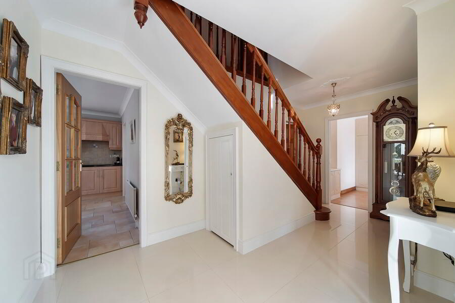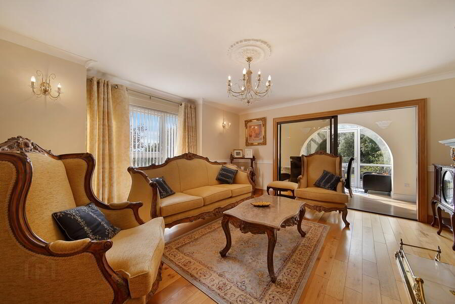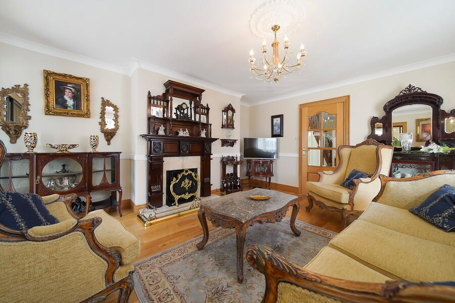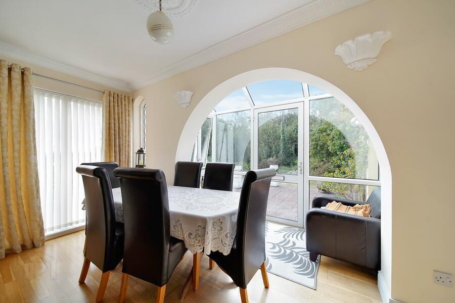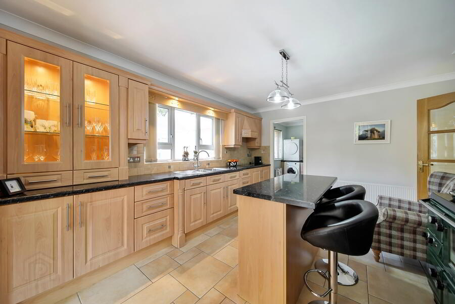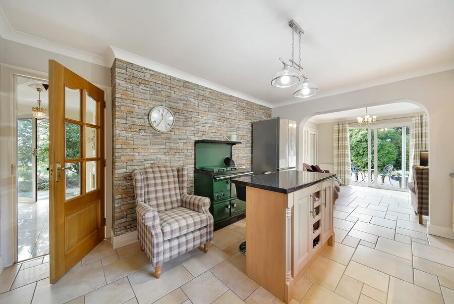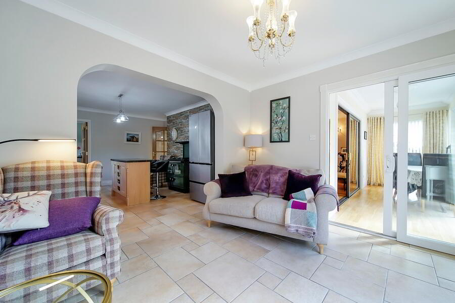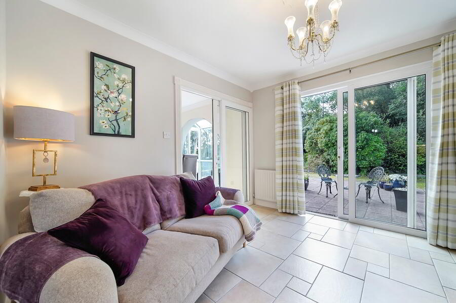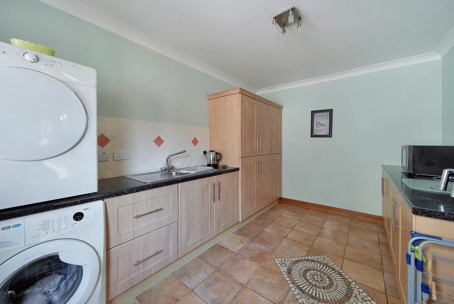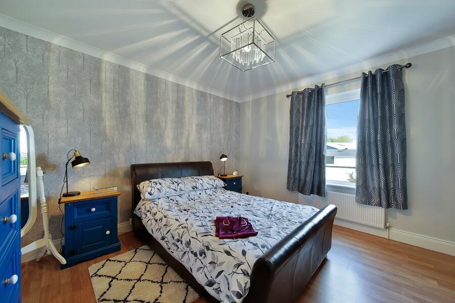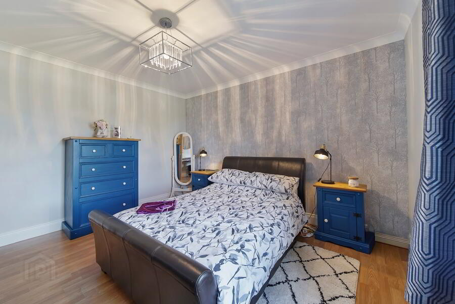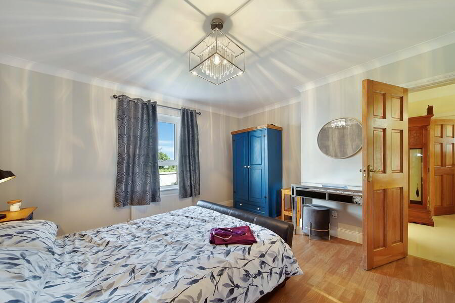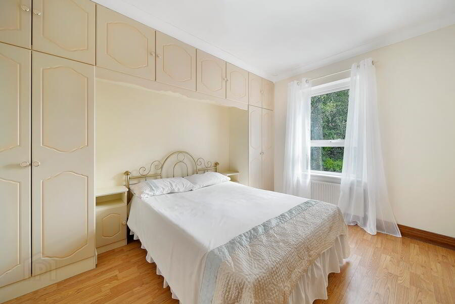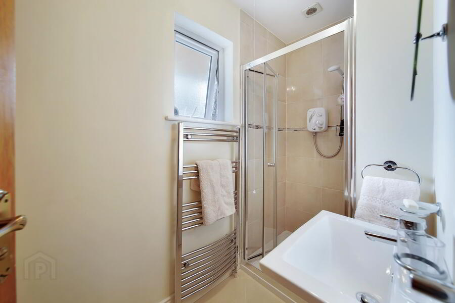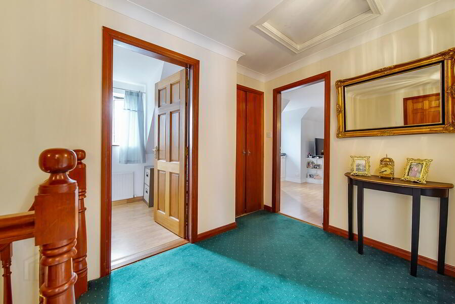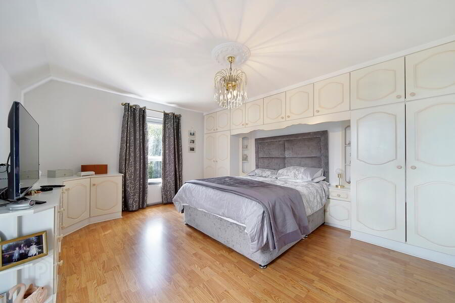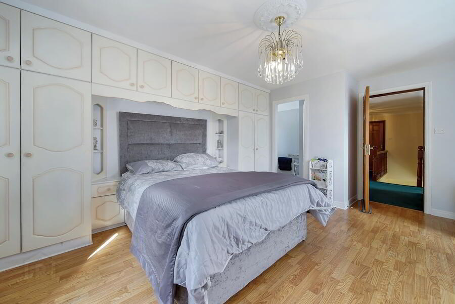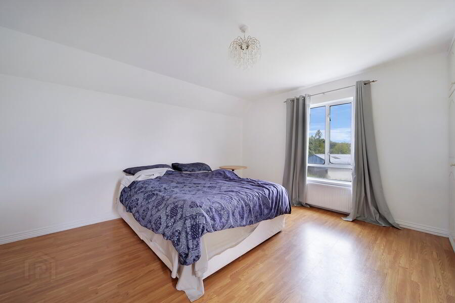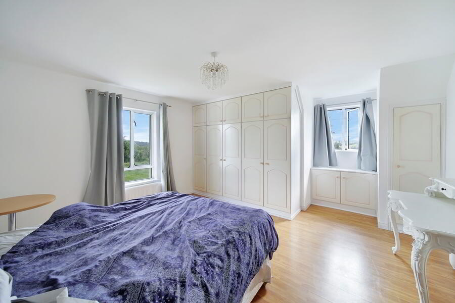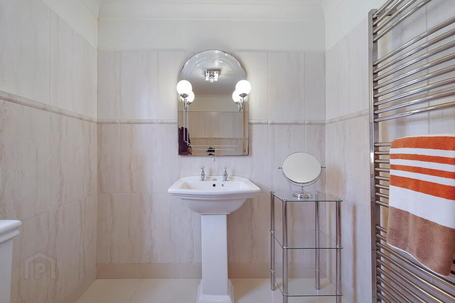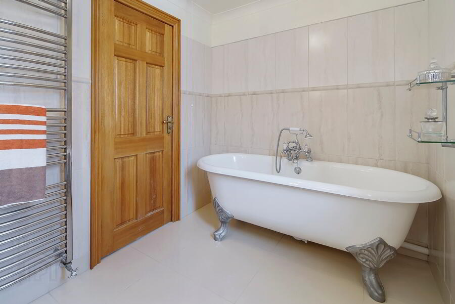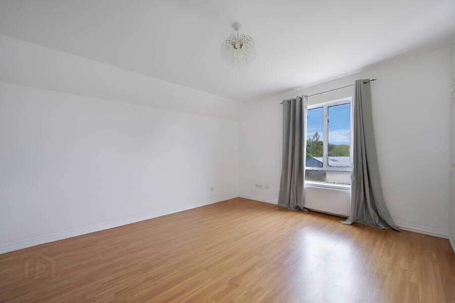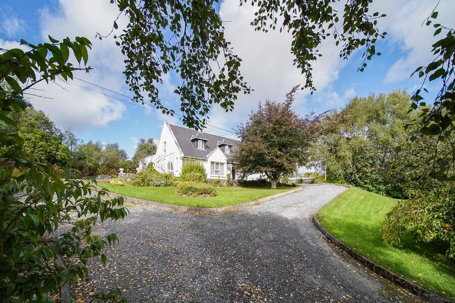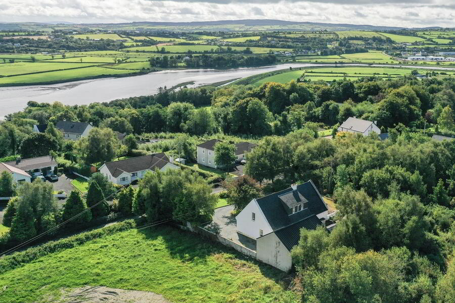
Henry Kee & Son are offering for sale this beautiful family home, located in one of Letterkenny's most prestigious residential areas. This property oozes style and elegance with ground floor accommodation flowing effortlessly between kitchen/dining/living area and sun room. There are 4 no. bedrooms, 2 of which are located on the ground floor and a separate study. Occupying a spacious site with views of Lough Swilly and the surrounding countryside. The property also benefits from a large detached garage and external office which incorporates a W.C. Convenient to Woodlands National School and a mere 10 minute drive from town centre this property will no doubt make an excellent family home and early viewing is advised.
Closing Date for receipt of initial offer in writing to our office is 29th October 2025
Accommodation
Four bedroom detached bungalow
Ground Floor
- Entrance Hall
- Glass paneled doors on entrance.
Porcelain tiled flooring.
Carpet covered mahogany staircase leading to first floor.
Under stair storage.
Size: 5.0m x 3.6m - Living Room
- Solid oak timber flooring.
Centre light with two matching wall lights.
Coving and centre ceiling rose.
Marble fireplace with mahogany surround.
Inset wood burner with back boiler.
Sliding door to sun room.
Size: 5.1m x 4.5m - Sun Room/Dining Room
- Solid wooden flooring.
Feature arch way design leading to glass paneled doors which open onto patio area.
Floor to ceiling window.
Coving and centre ceiling rose.
Door leading to kitchen.
Size: 4.5m x 3.0m - Kitchen
- Tiled flooring.
Eye and low level maple units with single drainer sink.
Centre island and oil fired Stanley range with feature stone effect surround.
Open plan with family room.
Size: 4.5m x 3.5m - Family Room
- Tiled flooring.
Double door leading to patio area.
Size: 3.6m x 3.3m - Utility Room
- Tiled flooring.
High and low level units with single drainer sink.
Door leading to side of property.
Size: 4.0m x 2.8m - Bedroom One
- Laminated timber flooring.
Size: 4.3m x 3.9m - Bedroom Two
- Laminated timber flooring.
Built in units over headboard area.
Size: 3.6m x 3.0m
First Floor
- Landing
- Carpet covering on floor.
Airing cupboard with immersion. - Bedroom Three
- Laminated timber flooring.
Built in wardrobes.
Size: 5.2m x 4.0m - Ensuite
- Tiled flooring and partially tiled walls.
Comprising W.C. WHB & electric shower. - Bedroom Four
- Laminated timber flooring.
Built in wardrobes.
Size: 4.3 x 4.0 - Office
Size: 4.0 x 2.0- Bathroom
- Porcelain tiled flooring and walls tiled floor to ceiling.
Comprising W.C. WHB and claw foot bath.
Heated towel radiator.
- Shower Room
- Porcelain tiled flooring and partially tiled walls.
Heated towel radiator.
Comprising W.C. WHB & electric shower. - Detached Garage
Size: 9.5 x 4.0- Adjoining W.C.
- Incorporating WC
 Henry Kee & Son are offering for sale this beautiful family home, located in one of Letterkenny's most prestigious residential areas. This property oozes style and elegance with ground floor accommodation flowing effortlessly between kitchen/dining/living area and sun room. There are 4 no. bedrooms, 2 of which are located on the ground floor and a separate study. Occupying a spacious site with views of Lough Swilly and the surrounding countryside. The property also benefits from a large detached garage and external office which incorporates a W.C. Convenient to Woodlands National School and a mere 10 minute drive from town centre this property will no doubt make an excellent family home and early viewing is advised.Closing Date for receipt of initial offer in writing to our office is 29th October 2025
Henry Kee & Son are offering for sale this beautiful family home, located in one of Letterkenny's most prestigious residential areas. This property oozes style and elegance with ground floor accommodation flowing effortlessly between kitchen/dining/living area and sun room. There are 4 no. bedrooms, 2 of which are located on the ground floor and a separate study. Occupying a spacious site with views of Lough Swilly and the surrounding countryside. The property also benefits from a large detached garage and external office which incorporates a W.C. Convenient to Woodlands National School and a mere 10 minute drive from town centre this property will no doubt make an excellent family home and early viewing is advised.Closing Date for receipt of initial offer in writing to our office is 29th October 2025
