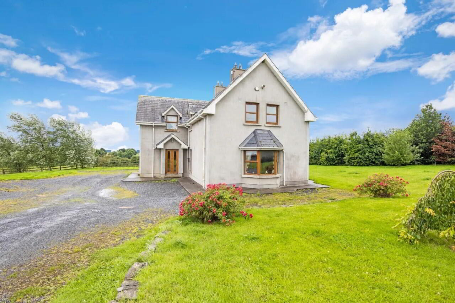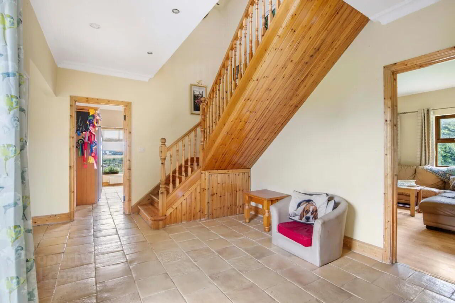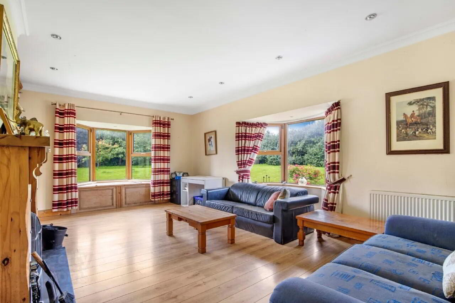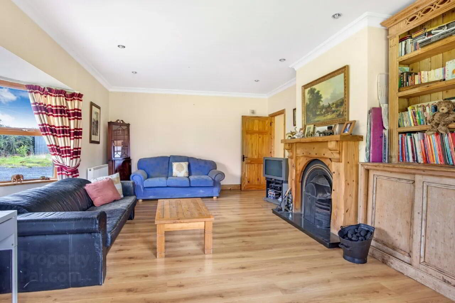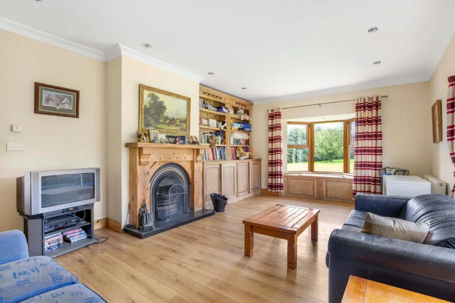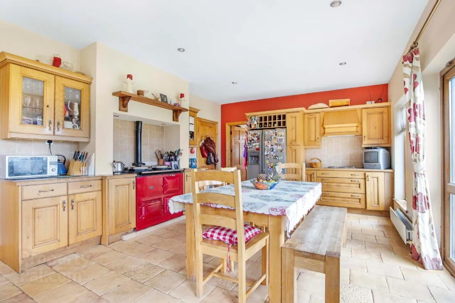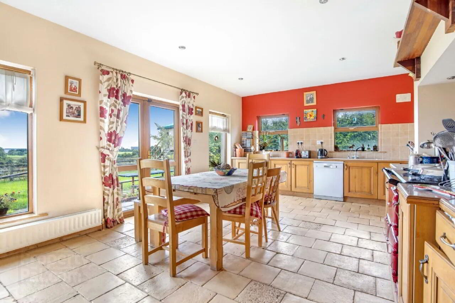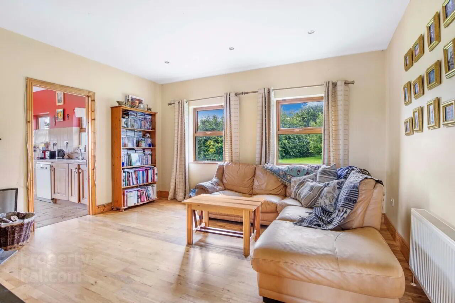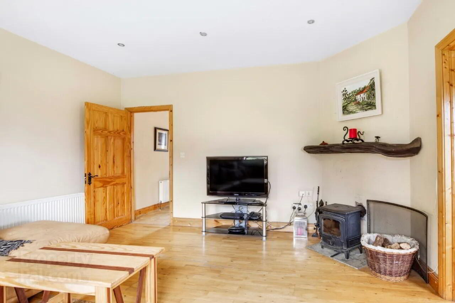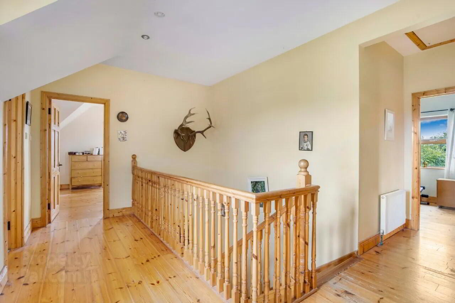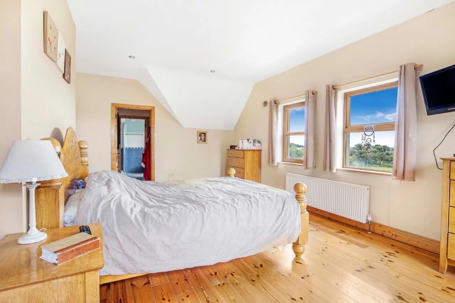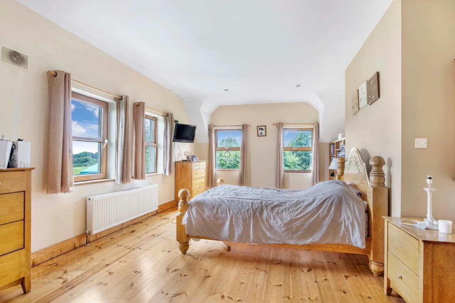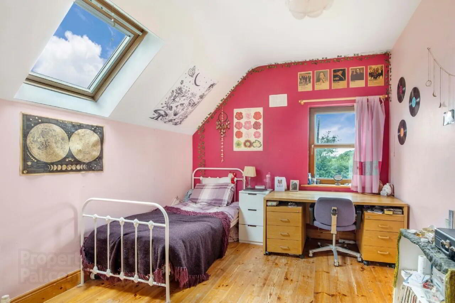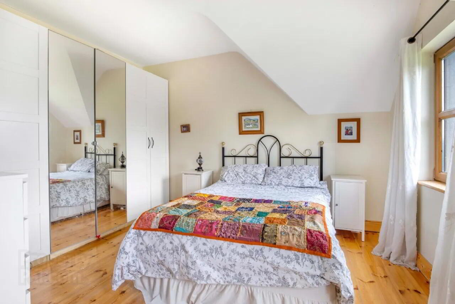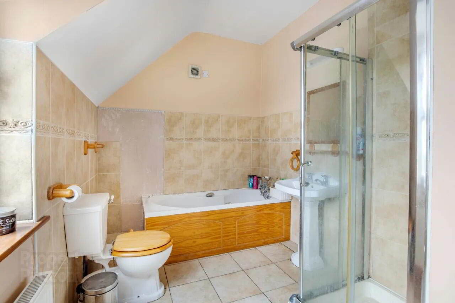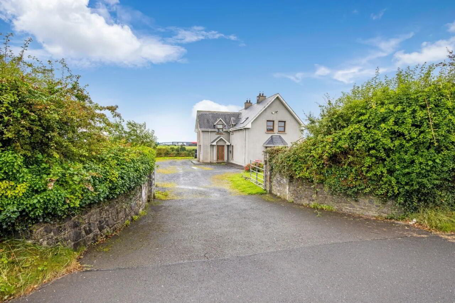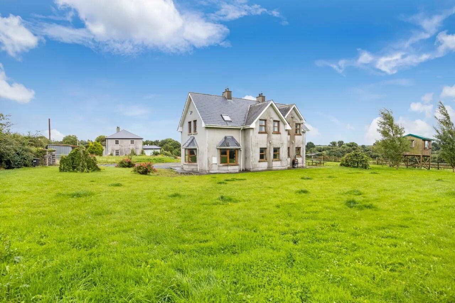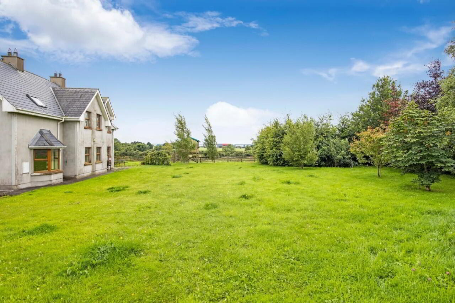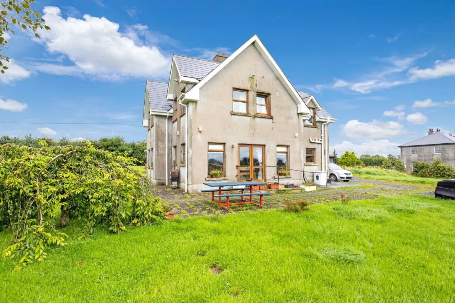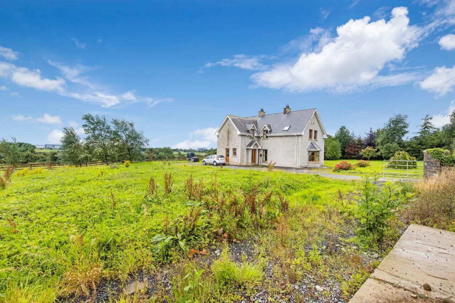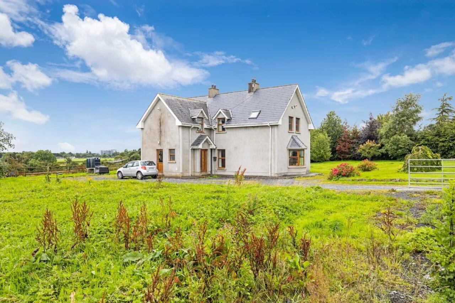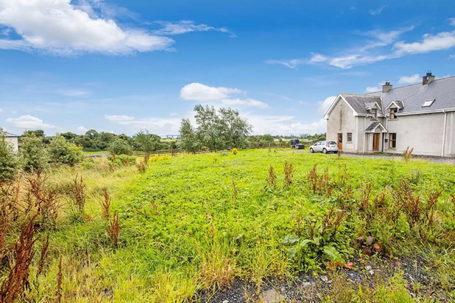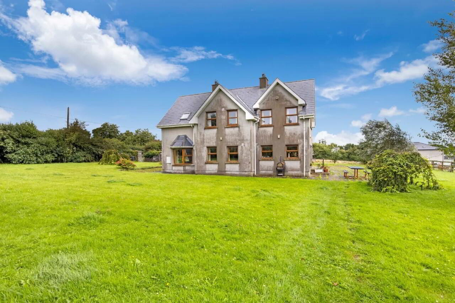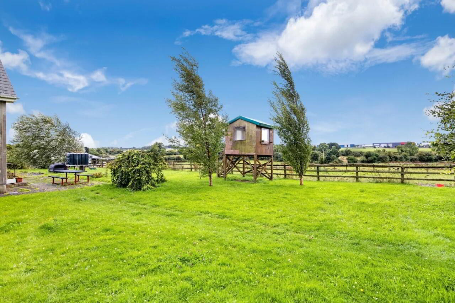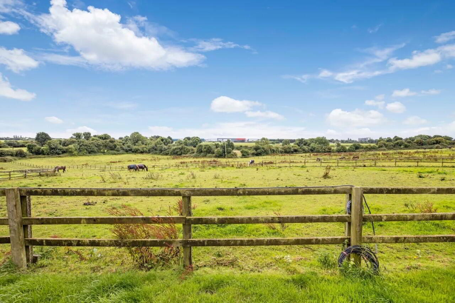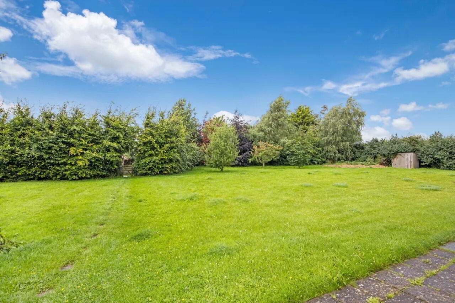Glebe
Ballymadun, Ashbourne, A84K722
4 Bed House
Asking Price €625,000
4 Bedrooms
3 Bathrooms
Property Overview
Status
For Sale
Style
House
Bedrooms
4
Bathrooms
3
Property Features
Tenure
Not Provided
Energy Rating

Property Financials
Price
Asking Price €625,000
Stamp Duty
€6,250*²
Property Engagement
Views All Time
96
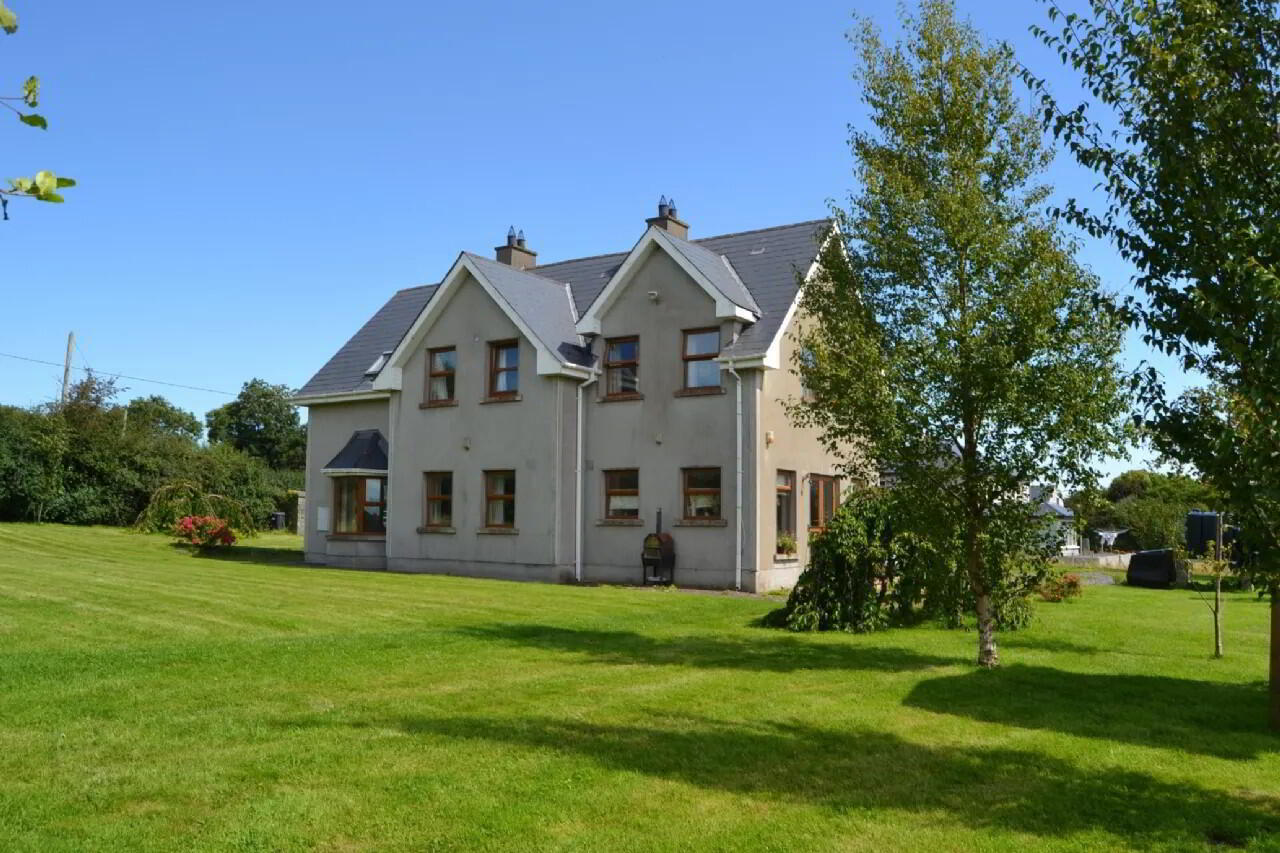
Features
- Excellent location
- 3 minute drive to Ashbourne Town
- 15 minute drive to M50
- Easy access to Dublin Airport
- 2 Receptions rooms
- 3 bathrooms
- New Biocycle
- New shower pump
- Well maintained gardens
- Patio area to rear
- E.S.B. ( Smart meter)
- Oil central heating
- Private well
- Biocycle (New)
- Security Alarm Lights
‘The Glebe’ is a spacious, four-bedroom, detached home standing on approx. 0.93 acres of mature gardens located on a quiet country road linking Ballymadun with the Ashbourne road (N.2.) just north of Ashbourne village.
Nicely tucked away from the roadside, ‘The Glebe’ is approached through a cut stone entrance positioned beautifully upon a very spacious site with wonderful views over the surrounding countryside.
Located just 3 kms from Ashbourne town, having easy access to Dublin International Airport – 20 kms, Dublin City Centre and the N2., Ashbourne offers an excellent choice of schools, both Primary and Secondary, crèches, shops, church, restaurants, bars, banks, sports clubs, ample recreation areas and excellent public transport.
Viewng / By appointment Only
Viewing comes highly recommended! Entrance Hall Tiled floor, stairs (wooden pine).
Reception Room Fireplace (wood surround, cast iron inset) Tongue & grooved solid oak floor, coving, sunken lights. 2 x bay windows.
Family Room Tongue & grooved floor, wood burning stove, sunken lights.
Kitchen / breakfast room Wall & floor units, tiled floor, aga cooker, French doors to garden/patio. Sunken lights, (large bright room)
Utility Room Wall & floor units, tiled floor
Wet room Fully tiled
Landing Tongue & grooved pine floor
Master Bedroom Spacious bright room with ensuite. Walk-in wardrobe, & en-suite
En Suite Shower, wc, whb, tiled walls & floor
Bedroom 2 Fitted wardrobes, tongue & grooved floor.
Bedroom 3 Fitted wardrobes
Bedroom 4 Fitted wardrobes
Bathroom Bath, shower, wc, whb, tiled walls & floor, hot press
Stairs attic Fully floored & lined for ample storage.
BER: C1
BER Number: 116576067
Energy Performance Indicator: 157.78 kWh/m²/yr
Ashbourne is about 20 km north of Dublin city centre, and is bypassed by the M2 motorway. In response to the growing population of nearby Dublin, a new scheme of houses was built in Ashbourne. The growth in Ashbourne's population has spurred expansion of local enterprise and retail to cater for the growing populations needs. Many new retail units have been opened in recent years, and Fairyhouse Racecourse is located 10 km away. There is an 18 hole golf course on the outskirts of the town and several sports clubs in the town. A series of shopping streets are currently being built as part of a scheme to give Ashbourne the type of retail centre more in keeping with other towns.
BER Details
BER Rating: C1
BER No.: 116576067
Energy Performance Indicator: 157.78 kWh/m²/yr

