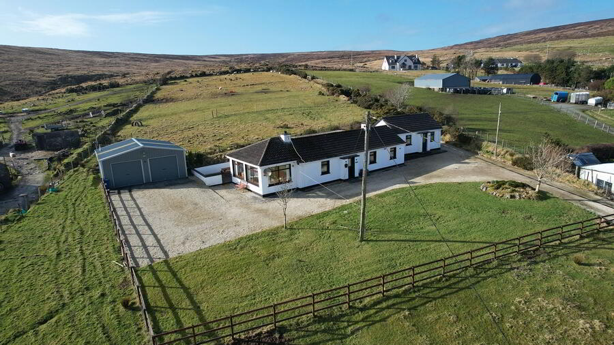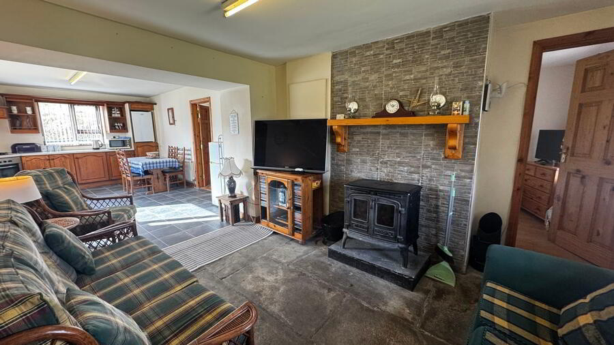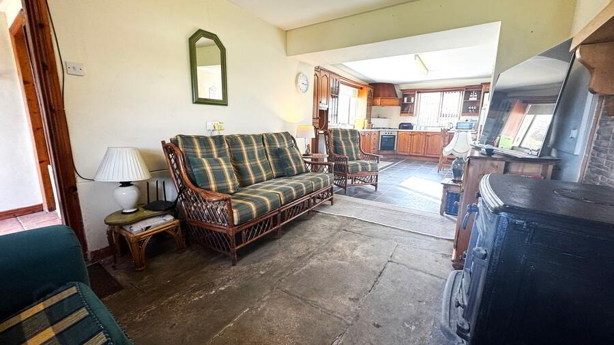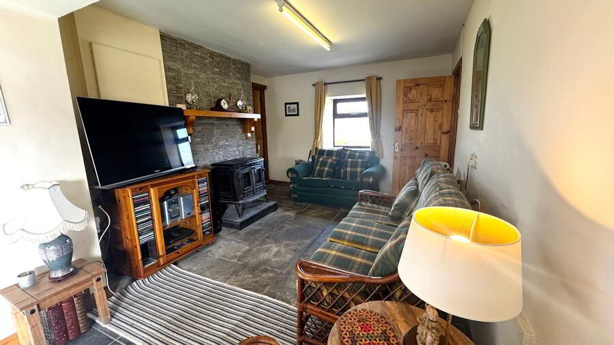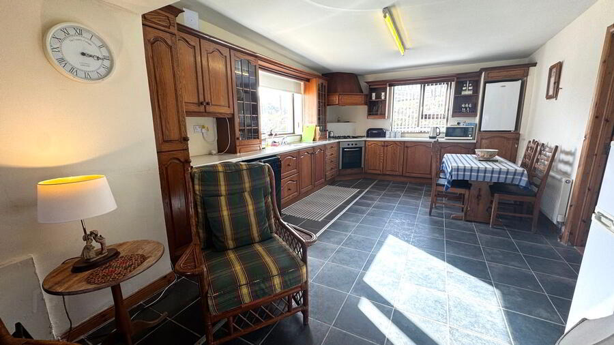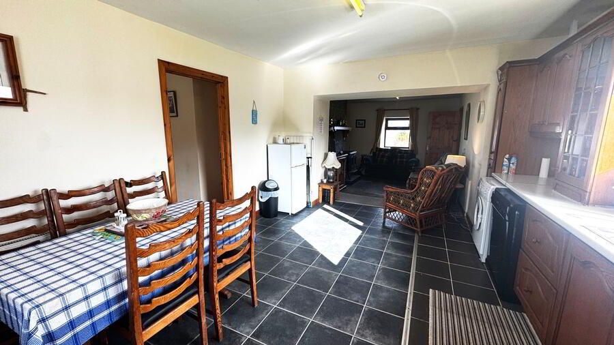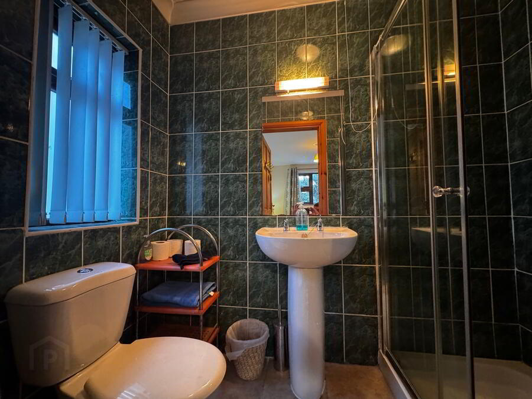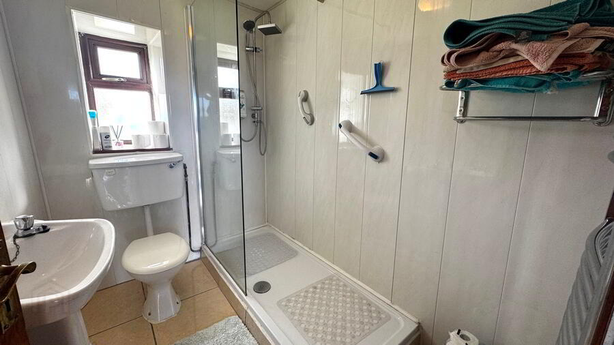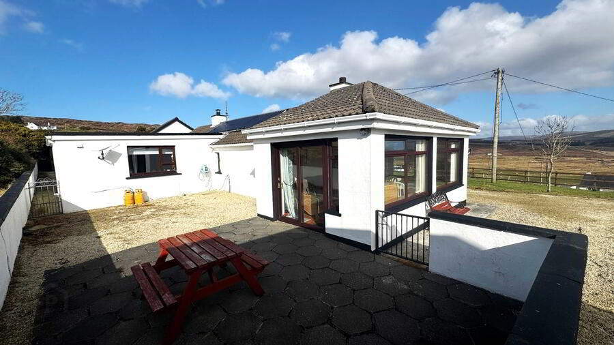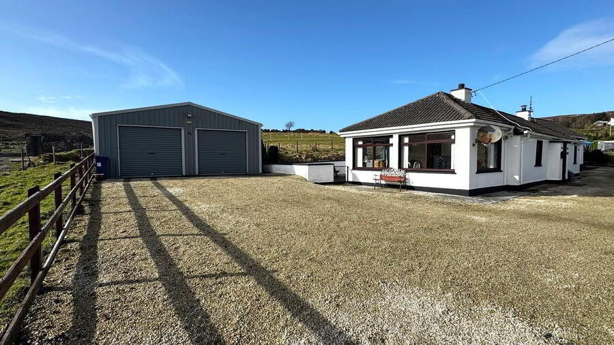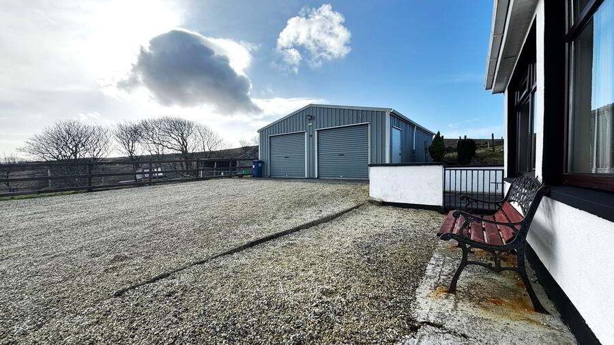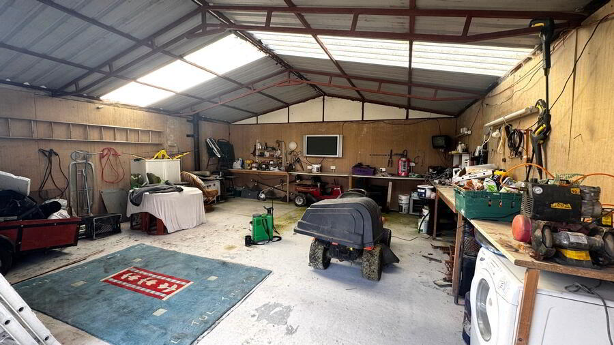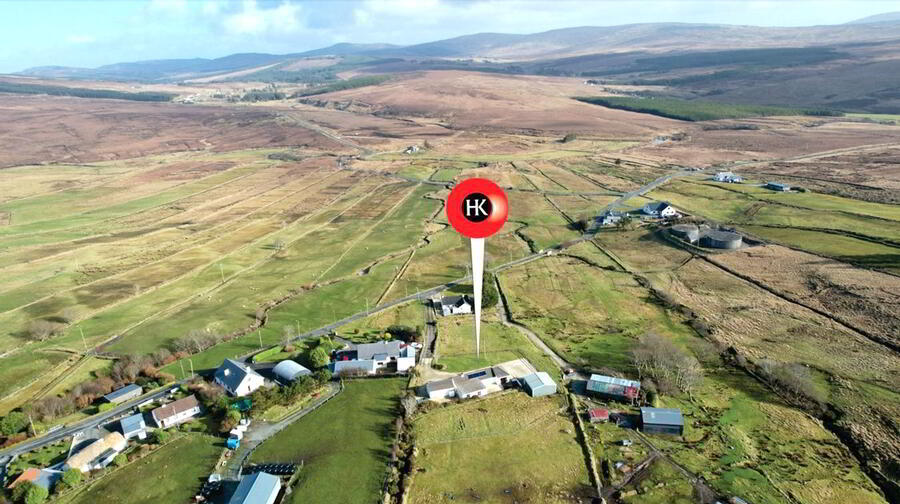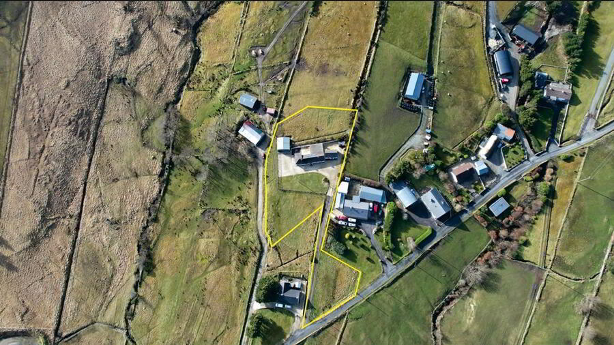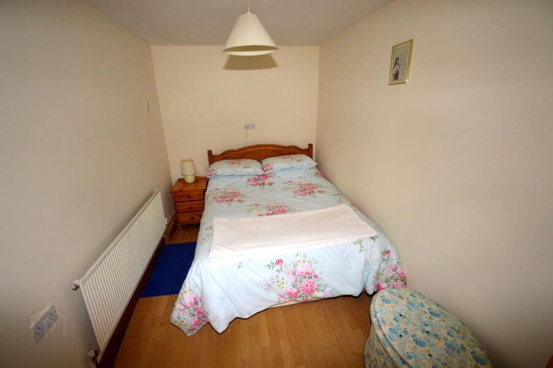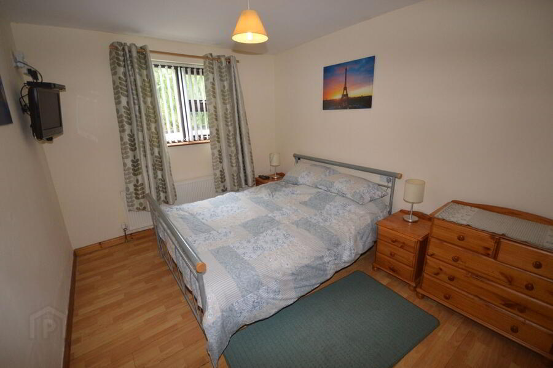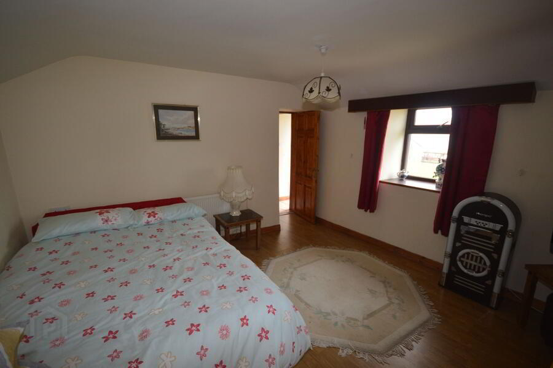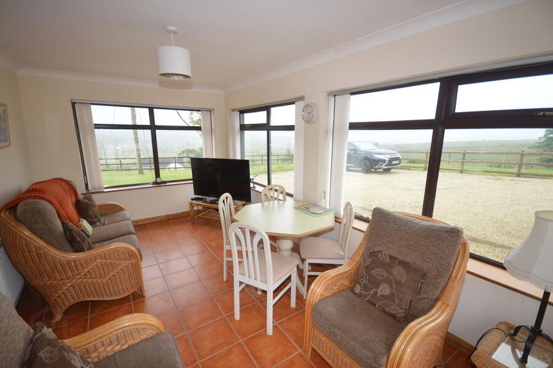Garrydene Cottage,
Meencharvy, Carrick, F94N2P8
3 Bed Cottage
Price €250,000
3 Bedrooms
2 Bathrooms
Property Overview
Status
For Sale
Style
Cottage
Bedrooms
3
Bathrooms
2
Property Features
Tenure
Not Provided
Property Financials
Price
€250,000
Stamp Duty
€2,500*²
Property Engagement
Views Last 7 Days
100
Views Last 30 Days
555
Views All Time
1,617
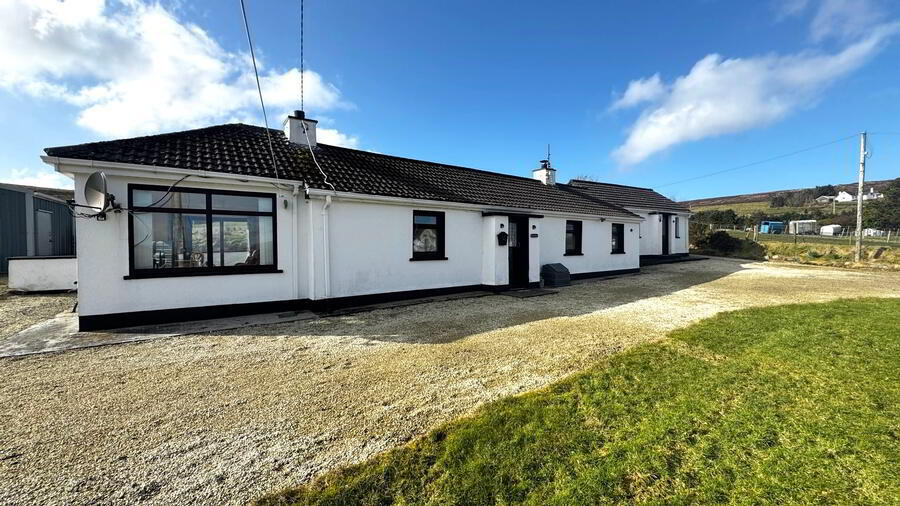 Ever dreamed of getting away from it all? well you can with this charming, three bedroom detached cottage with a separate detached two bedroom chalet and garage in a picturesque rural setting. Nestled in the townland of Meencharvy in South West Donegal this property is positioned on an elevated site of just over one acre with appealing views of the surrounding countryside and with views of Slieve League Cliffs in the distance. The original stone built cottage has been extended & renovated to a high standard and is now a comfortable family home. In addition to the cottage, there is separate two bedroom chalet which offers potential for either additional living space or as a source of rental income. A large galvanized steel framed shed/workshop to the side of the property completes the package.
Ever dreamed of getting away from it all? well you can with this charming, three bedroom detached cottage with a separate detached two bedroom chalet and garage in a picturesque rural setting. Nestled in the townland of Meencharvy in South West Donegal this property is positioned on an elevated site of just over one acre with appealing views of the surrounding countryside and with views of Slieve League Cliffs in the distance. The original stone built cottage has been extended & renovated to a high standard and is now a comfortable family home. In addition to the cottage, there is separate two bedroom chalet which offers potential for either additional living space or as a source of rental income. A large galvanized steel framed shed/workshop to the side of the property completes the package.Internal accommodation comprises entrance hallway, living room, kitchen/dining room, three bedrooms (two with ensuite shower rooms) and bright airy sunroom while the chalet comprises of entrance hall, two bedrooms and a shower room. This property will appeal to anyone seeking a more peaceful, tranquil lifestyle with viewing guaranteed not to disappoint. Viewing by appointment only.
Accommodation
3 bedroom detached cottage with separate 2 bedroom detached chalet & large double garage/workshop.Ground Floor
- Entrance Hall
- Hardwood front door with privacy glass.
Centre ceiling light.
Access point into attic.
Ceramic tiled floor.
Size: 1.65m x 1.25m - Living Room
- Natural flagstone floor.
Feature fireplace with built-in cast iron stove,
slate hearth & stone panel cladding.
Front east facing window.
TV socket.
Open archway leading into kitchen /dining room.
Size: 4.00m x 3.00m - Kitchen/Dining Room
- Comprehensive range of solid wooden wall and base units with smoked glass
display cabinets with glass shelves and down lighters.
Built in stainless steel electric oven & 4 ring gas hob.
Matching wooden extractor canopy over.
Dishwasher.
Fridge.
Washing machine.
Stainless steel sink with single drainer and swan neck centre tap.
Slate affect linoleum floor covering.
Dual aspect windows (South & West facing).
Size: 5.40m x 3.75m - Bedroom One
- Wood affect laminate floor.
Built-in floor to ceiling wardrobe.
Centre light.
TV socket.
Size: 3.65m x 2.85m - Ensuite
- WC, WHB with mirror and shaver light.
Rectangular shower cubicle with electric shower.
Fully tiled.
Centre light.
Size: 2.20m x 1.20m - Bedroom Two
- Front east facing window.
Light oak effect timber floor.
Centre light.
Size: 3.80m x 2.00m - Bedroom Three
- Oak effect timber floor.
Sandstone fireplace with open solid fuel fire.
Centre light.
Size: 3.65m x 3.55m - Shower Room
- WC, WHB with wooden vanity mirror.
Chrome thermostatic waterfall shower.
Tiled floor.
PVC paneling to walls.
Centre light.
Chrome heated towel rail.
Size: 2.30m x 1.70m - Conservatory / Sun Room
- Triple aspect windows.
Double door leading onto paved patio area.
Terracotta style ceramic tiled floor.
Two centre lights.
Coving to ceiling.
TV coaxial wall socket.
Size: 5.25m x 3.00m
- Detached Chalet - Entrance Hallway
Size: 1.95m x 1.75m- Detached Chalet - Bedroom One
- Floor carpeted.
Centre light.
Size: 3.00m x 2.30m - Detached Chalet - Bedroom Two
- Floor carpeted.
Centre light.
Size: 3.00m x 1.90m - Detached Chalet - Shower Room
- WC, WHB with mirror and shower light over.
Fully tiled shower cubicle.
Electric shower.
Centre light.
Size: 1.90m x 1.30m - Double Steel Framed Detached Garage
- Two manual roller doors.
Concrete floor.
Power supply & lighting.
Solid fuel stove & fitted workbenches.
Size: 7.00m x 7.00m

