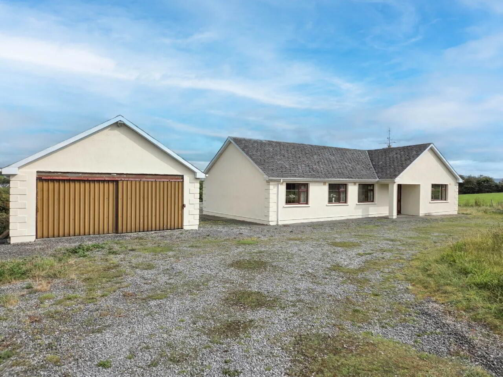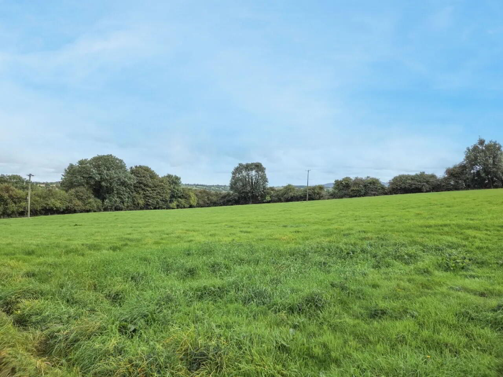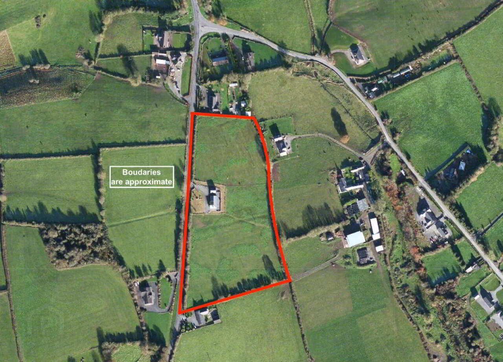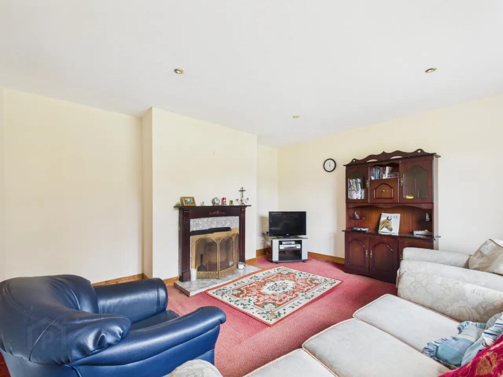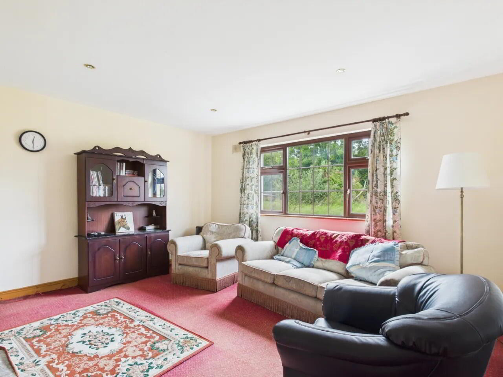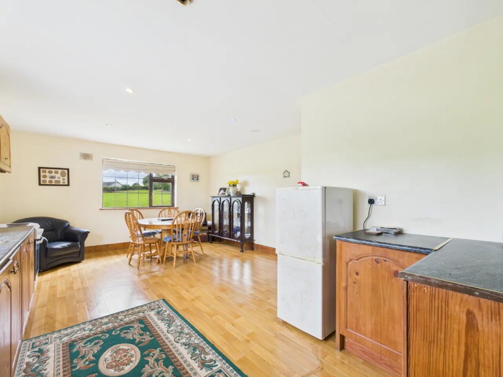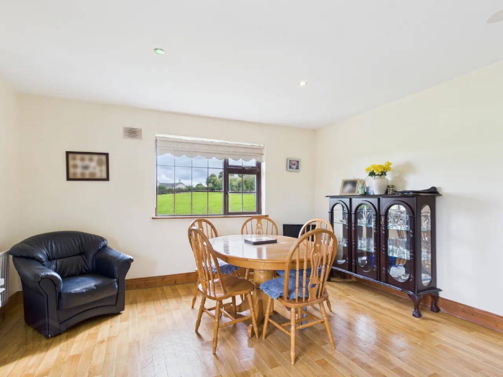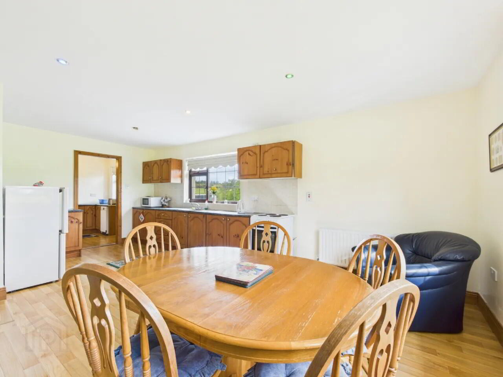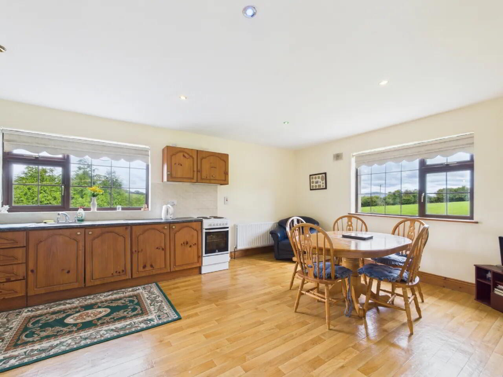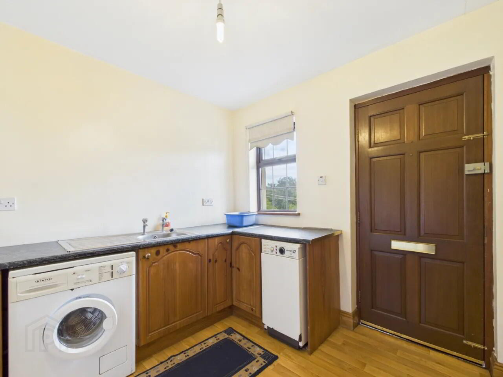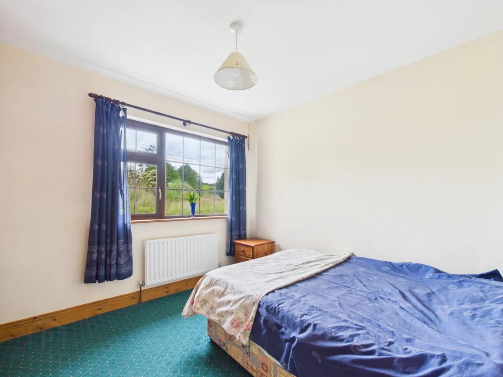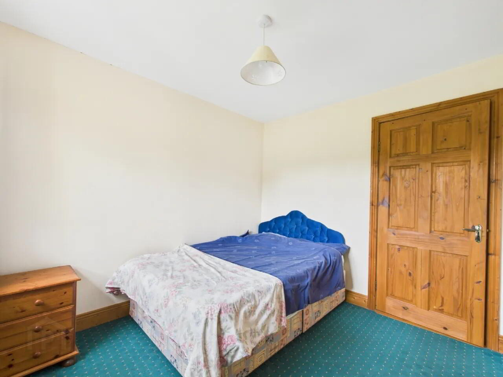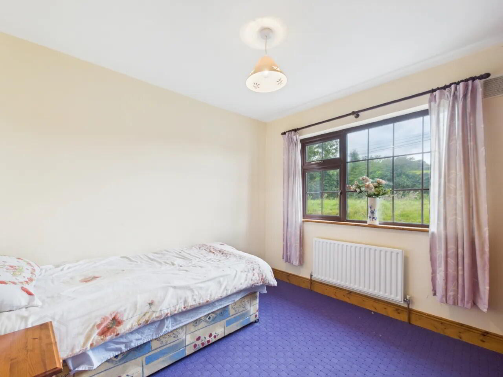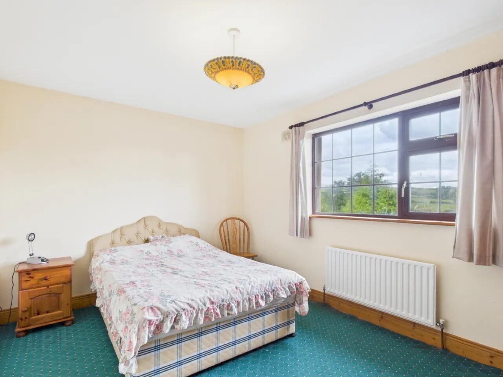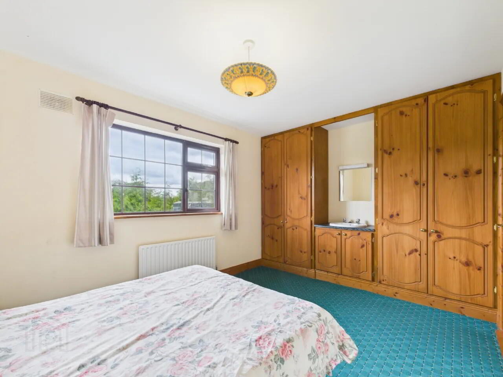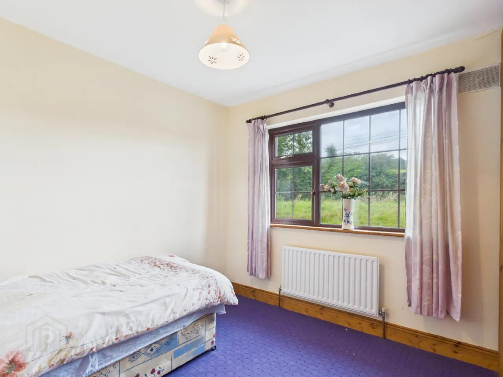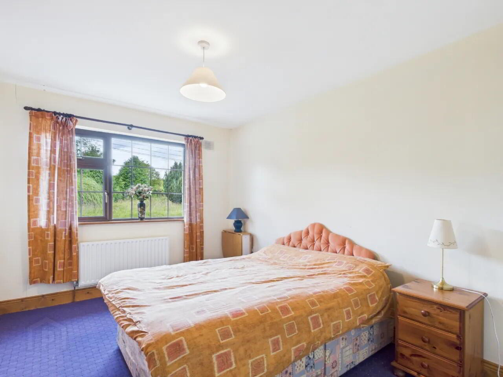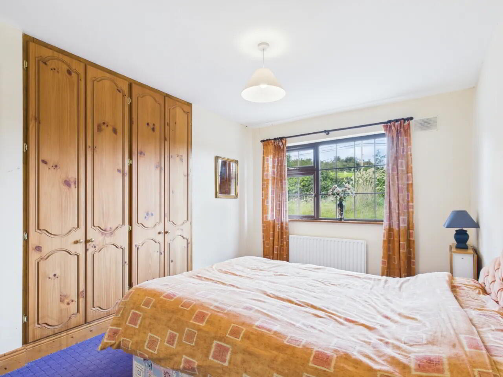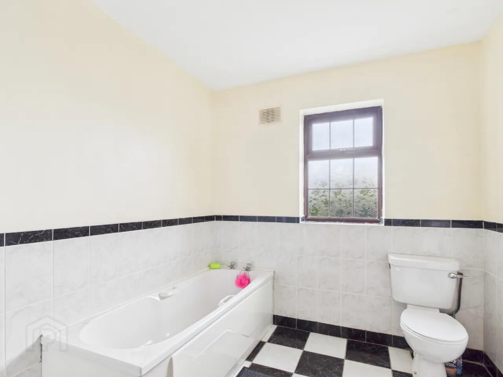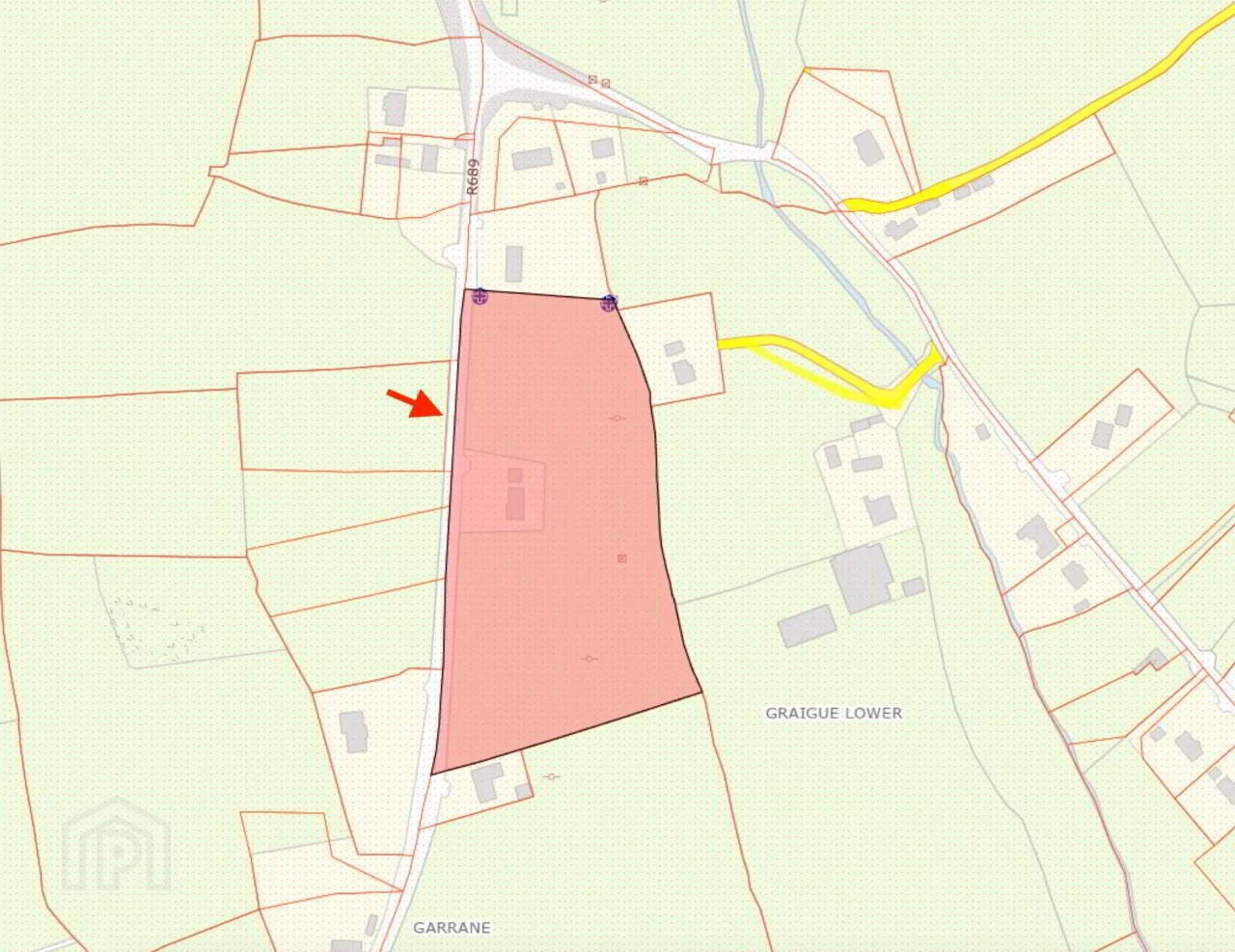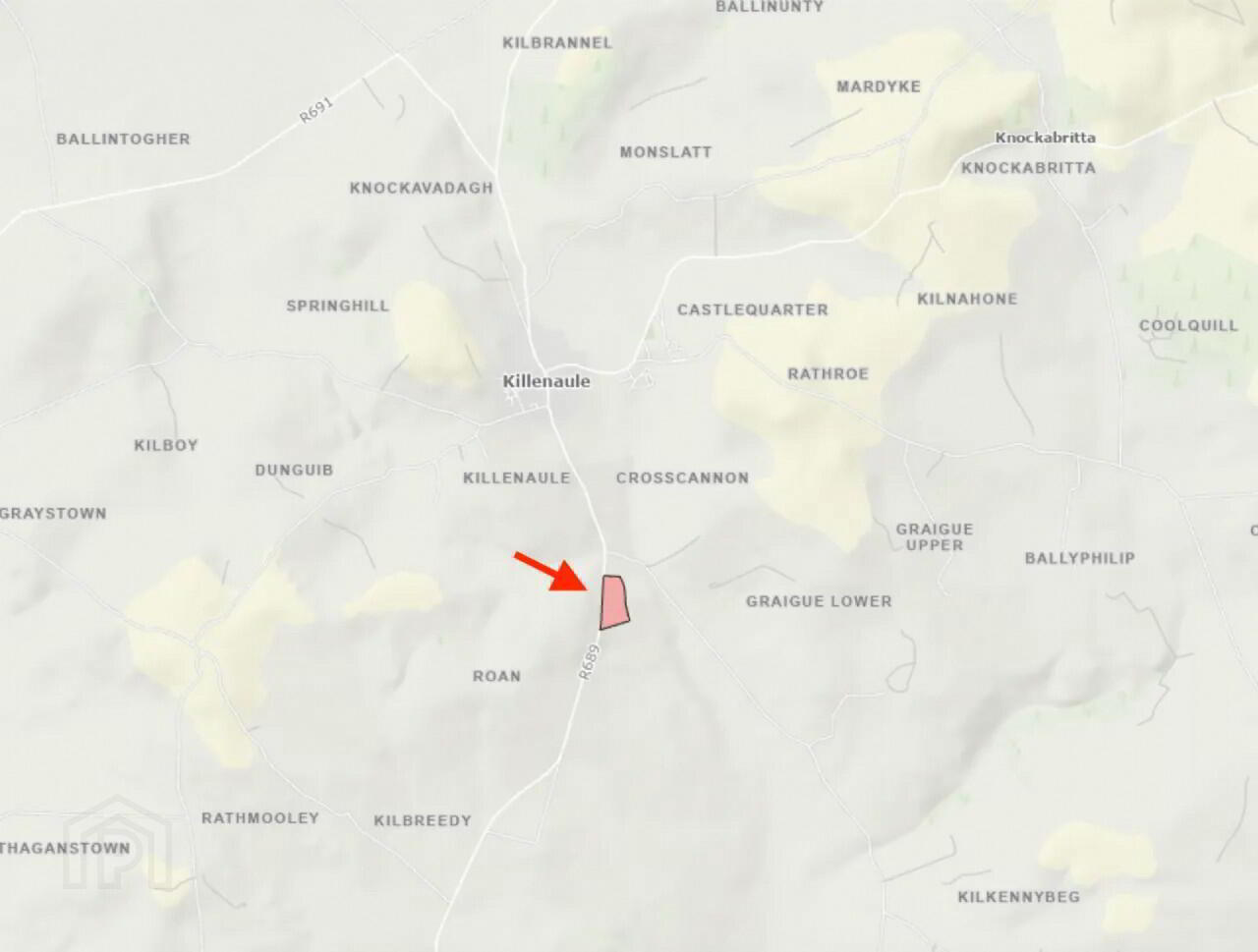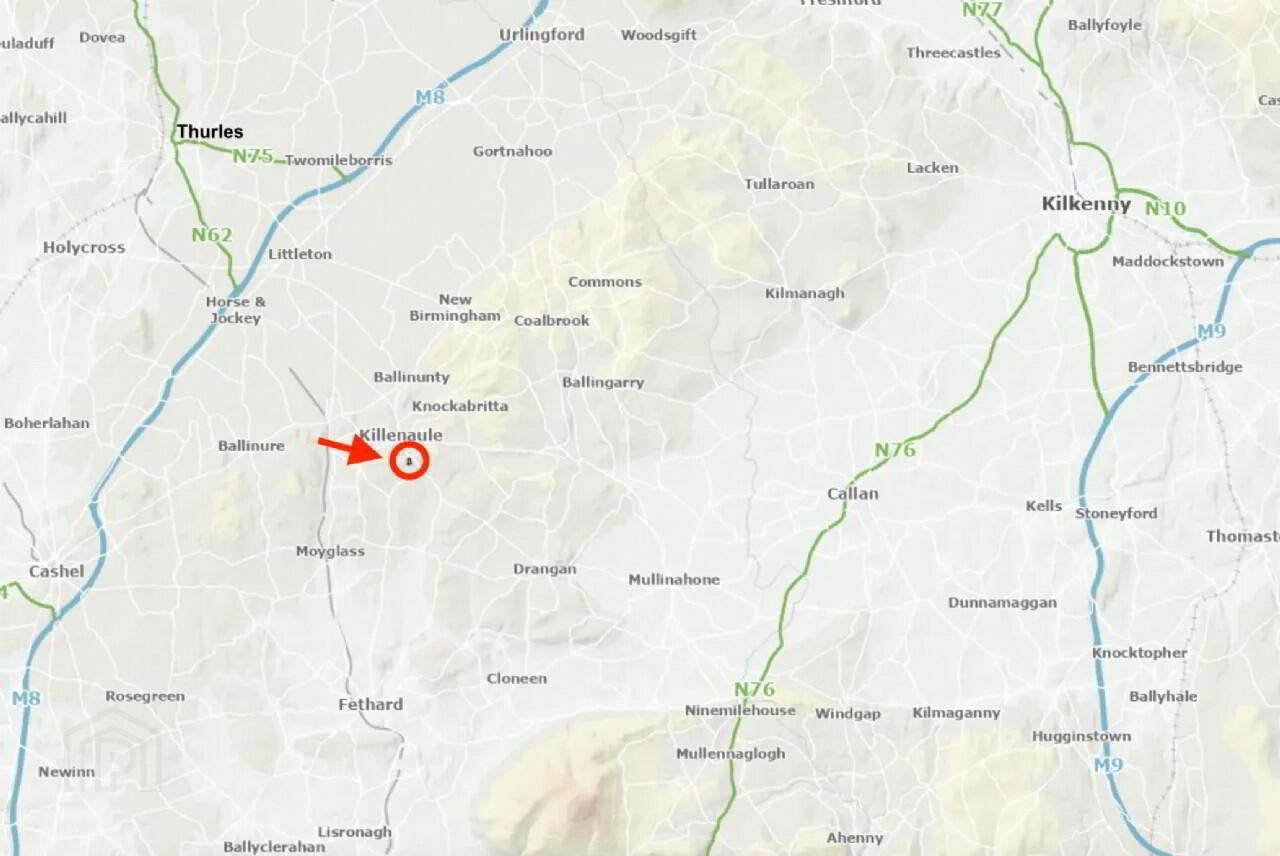Garrane / Roan,
Killenaule, Thurles, E41EK68
4 Bed House
Asking Price €375,000
4 Bedrooms
1 Bathroom
Property Overview
Status
For Sale
Style
House
Bedrooms
4
Bathrooms
1
Property Features
Tenure
Not Provided
Energy Rating

Property Financials
Price
Asking Price €375,000
Stamp Duty
€3,750*²
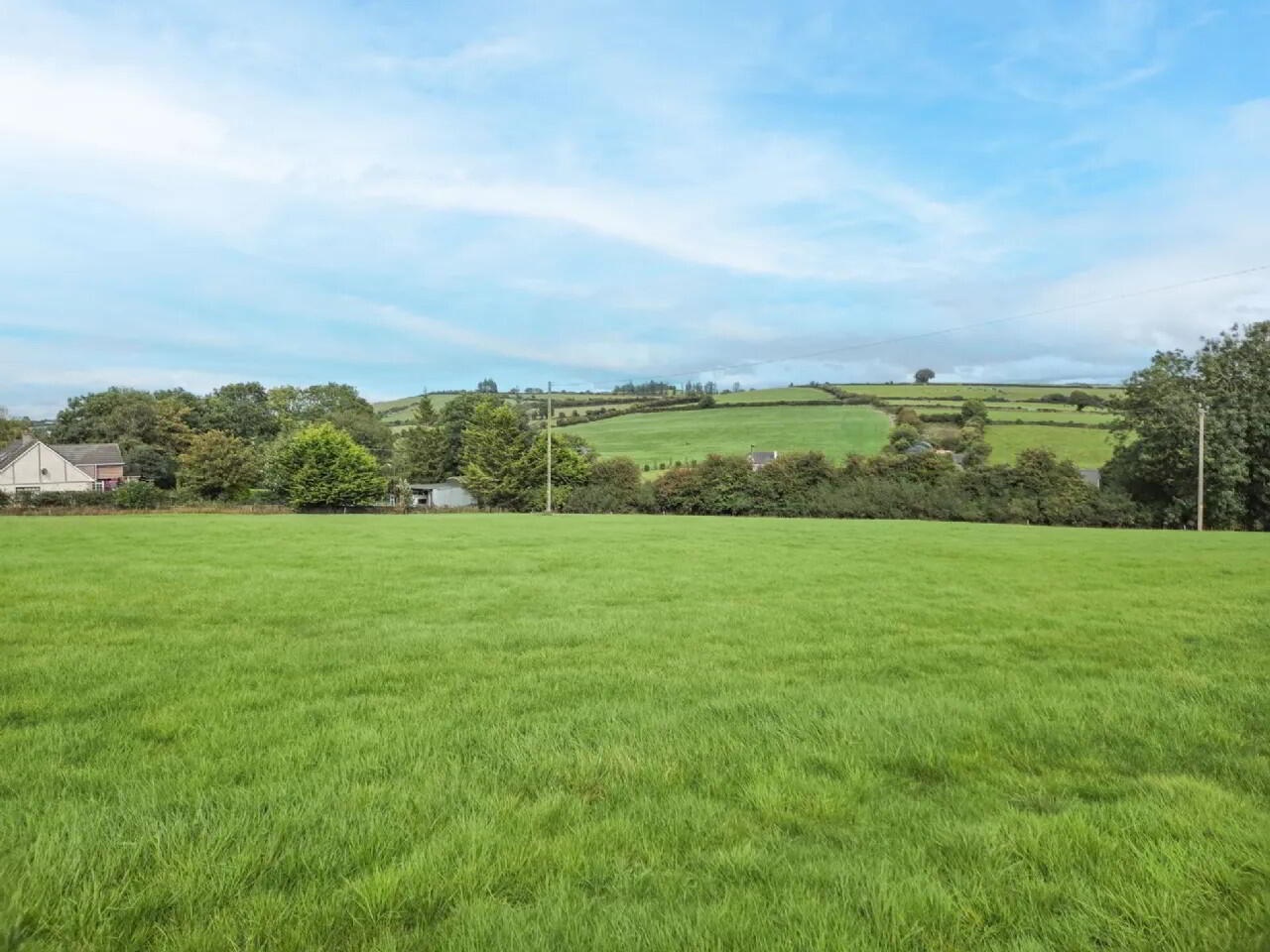
Additional Information
- Detached 4-Bed Bungalow
- Substantial Land Holding of 7.26 Acres
- Large Detached Garage
- Close to Killenaule M8
- Constructed c. 2000
To see current offers or place your own offer on this property, please visit SherryFitz.ie and register for your mySherryFitz account.
Sherry FitzGerald Gleeson are delighted to present this excellent residential land holding to the market, comprising a 4-bed detached Bungalow, large detached Garage, set on approx. 7.26 acres of quality pasture, all located in this sought-after rural setting on the outskirts of Killenaule, Co. Tipperary
LOCATION
This property is ideally situated in Garrane / Roan, on the Fethard Road / R689, just 1.2km from Killenaule, a well-serviced town offering shops, schools (both Primary & Secondary), cafés and sports amenities. Thurles is approx. 20 minute’s drive, providing additional commuter links including the M8 Dublin / Cork motorway and Thurles Train Station with regular services to Dublin and Cork.
DESCRIPTION
This Bungalow sits on a large, private site with a large detached garage alongside, extending to approx. 459 Sq.Ft. / 43 Sq.M, ideal for workshop use, car storage, or conversion to a home office or studio (subject to planning).
Internally, the property offers well-proportioned accommodation extending to approx. 1,250 Sq.Ft. / 116 Sq.M. While in need of some light modernisation, it is well laid out and includes four bedrooms, a large kitchen / dining area, separate sitting room with fireplace, and oil-fired central heating.
To the rear, the property enjoys an elevated position with stunning open countryside views. The additional land of approx. 7.26 acres wraps around the house on both sides and to the rear, with excellent quality grass, making it ideal for hobby farming, equestrian use, or possibly further development potential (subject to planning permission).
ACCOMMODATION
Accommodation comprises Entrance Hall, Sitting Room, Kitchen / Dining Room, Utility Room, Hallway, 4 no. Bedrooms and a Main Bathroom.
This is an excellent opportunity for any family seeking rural living, with close proximity to local towns, Motorway and with the added benefit of premium agricultural land suited to a variety of uses.
A virtual tour link can be supplied on request with actual viewings strictly by appointment. Further enquiries can be made by contacting Sole Selling Agents, Sherry FitzGerald Gleeson in Thurles - (0504) 22997.
Disclaimer: These particulars are issued by Sherry FitzGerald Gleeson on the strict understanding that they do not form part of any contract and are provided for guidance purposes only. While every effort has been made to ensure accuracy, no liability is accepted for any errors or omissions. Interested parties should satisfy themselves as to the correctness of the information provided, through inspection or other means. The vendor does not make or give, and neither Sherry FitzGerald Gleeson nor any of its employees has authority to make or give, any representation or warranty in respect of this property. Sherry FitzGerald Gleeson is marketing this property on the basis that all relevant title and certification documents are in place or will be provided by the vendor prior to sale.
____________________________________ Entrance Hall 4.10m x 1.79m With fitted storage
Hallway 0.99m x 6.92m With access to attic
Sitting Room 4.14m x 4.35m Spacious Living Room with open fire
Kitchen / Dining Room 4.25m x 6.31m Large Kitchen / Dining room with fitted Kitchen and Utility Room
Utility Room 2.29m x 2.66m With fitted base unity, worktop, plumbed for washing machine and access to rear garden
Bedroom 1 3.02m x 2.78m Front facing Bedroom with fitted wardrobe
Bedroom 2 3.04m x 2.69m Front facing Bedroom with fitted wardrobe
Bedroom 3 4.16m x 2.86m Front facing Bedroom with fitted wardrobe
Bedroom 4 3.02m x 4.46m Spacious rear facing Bedroom with fitted wardrobes
Bathroom 3.03m x 2.34m With W.C, W.H.B, bath, electric shower and tiled floor to ceiling
Garage 6.59m x 6.43m Large double car garage with sliding doors
BER: D1
BER Number: 107237331
Energy Performance Indicator: 252.77
No description
BER Details
BER Rating: D1
BER No.: 107237331
Energy Performance Indicator: 252.77 kWh/m²/yr

