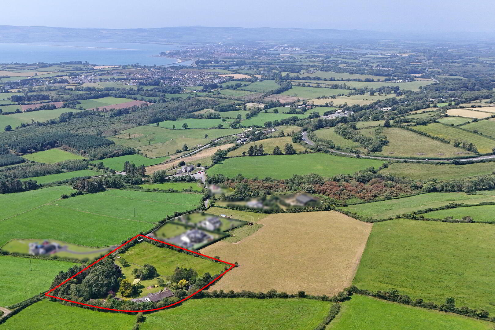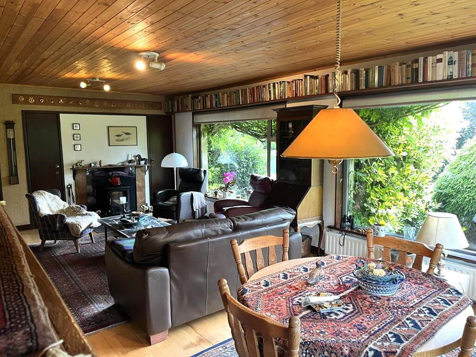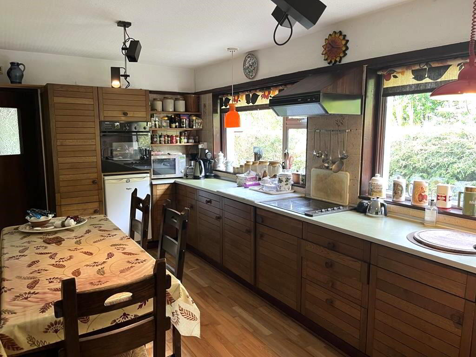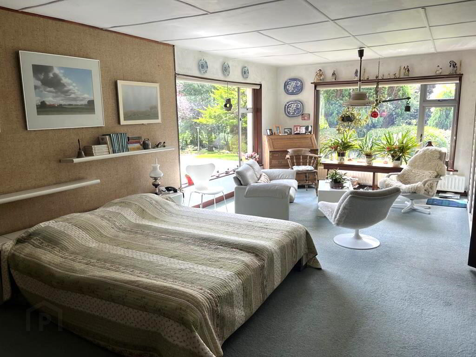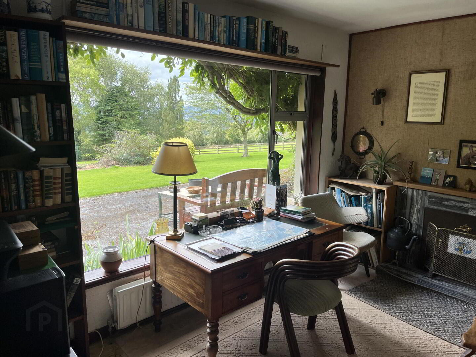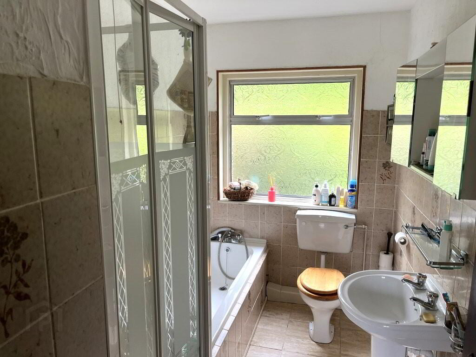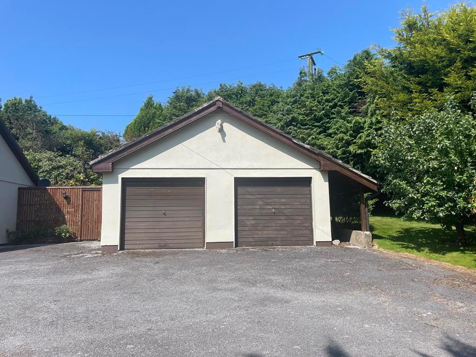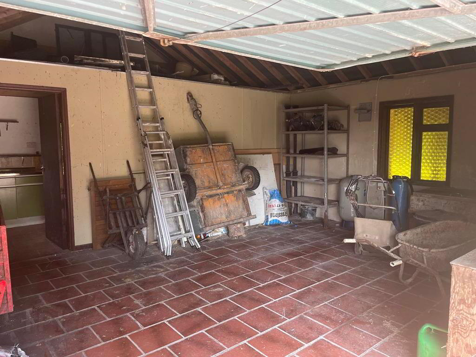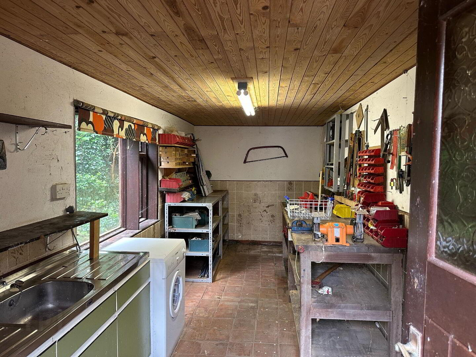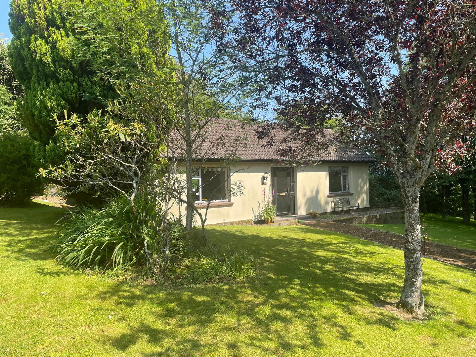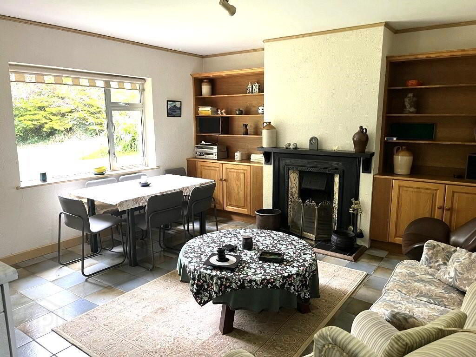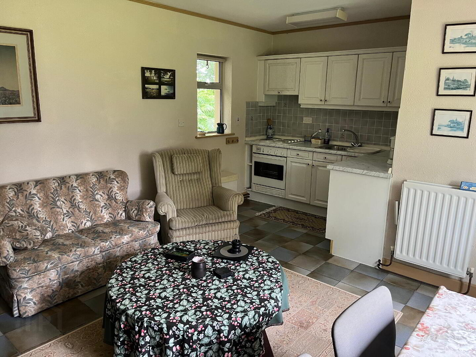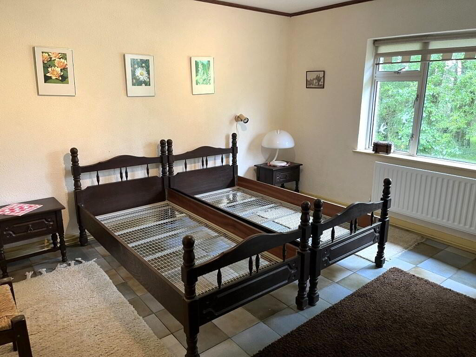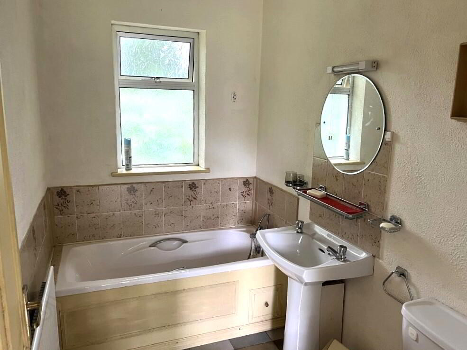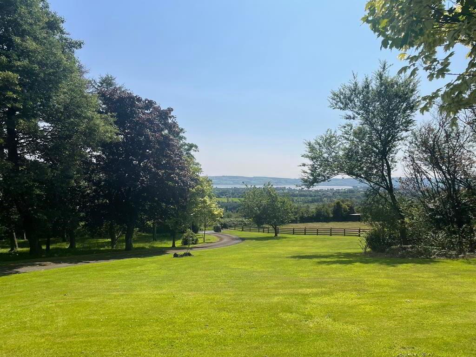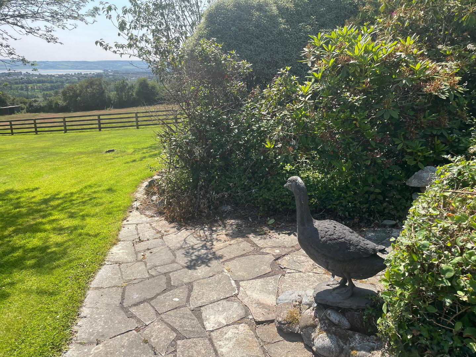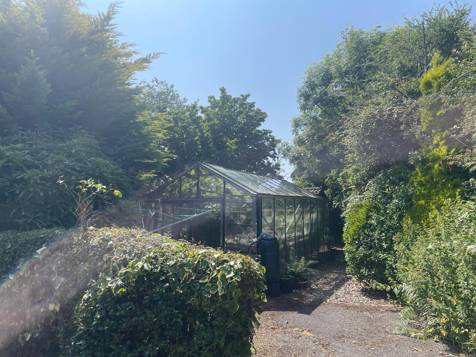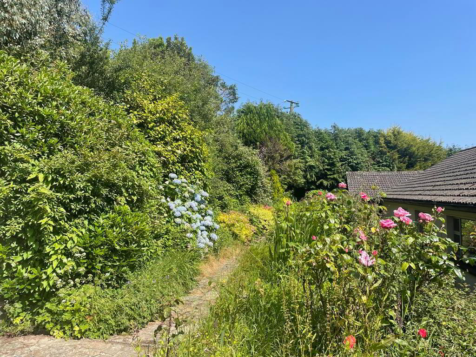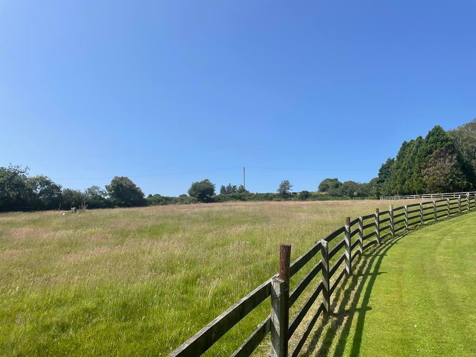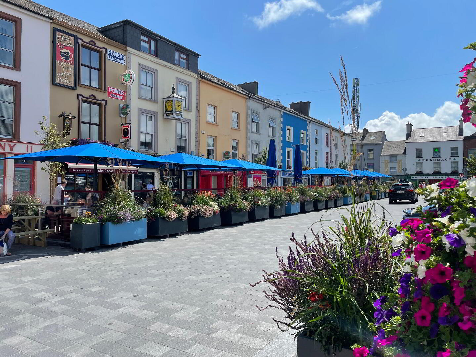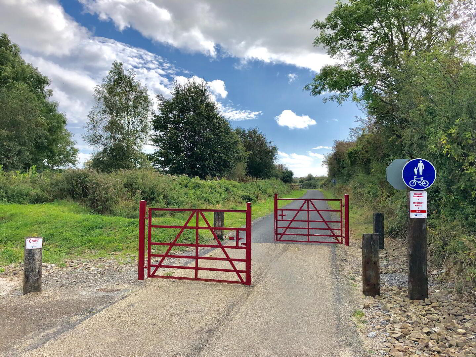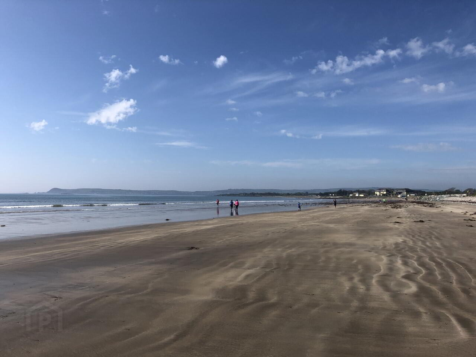Garranbane
Dungarvan, X35DX88
3 Bed Bungalow
Price €485,000
3 Bedrooms
1 Bathroom
Property Overview
Status
For Sale
Style
Bungalow
Bedrooms
3
Bathrooms
1
Property Features
Size
143.3 sq m (1,542 sq ft)
Tenure
Not Provided
Energy Rating

Property Financials
Price
€485,000
Stamp Duty
€4,850*²
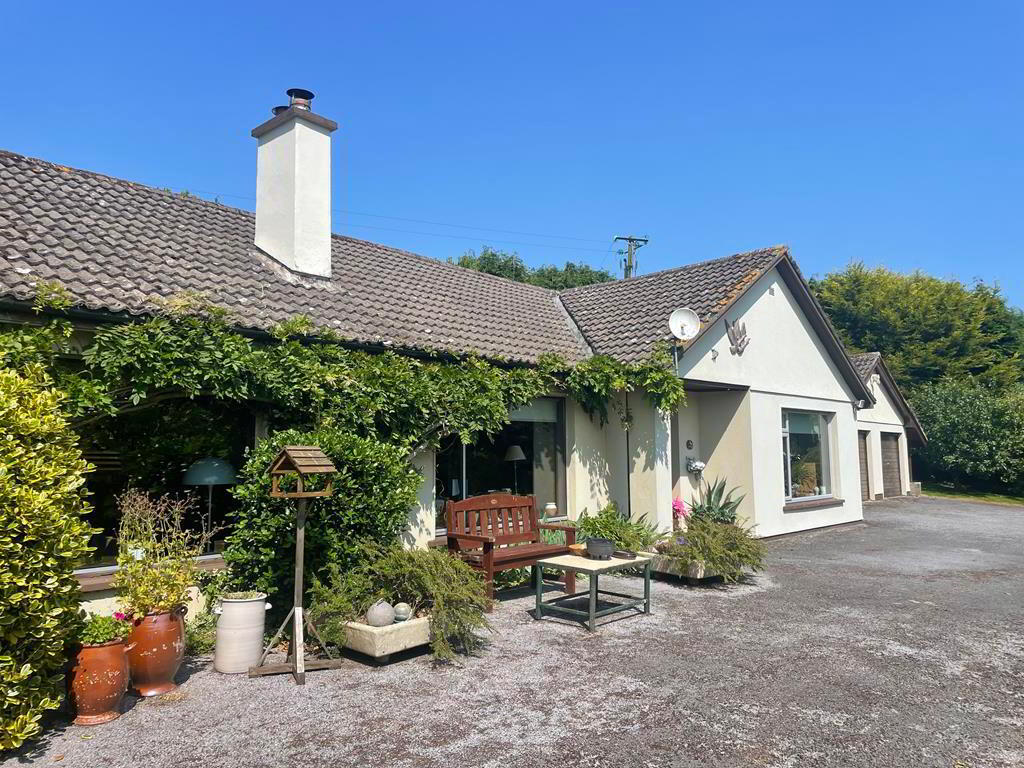
Additional Information
- Fabulous location
- Extensively landscaped gardens + Fenced Paddock
- 1.5 km Garranbane School
- 7 km of Dungarvan Town
- All Light fittings, window furnishings, floor coverings, integrated appliances
-
- Private water
- Septic tank
- Oil fired central heating
- Independent ofch for Guest House
All amenities of Dungarvan nearby
REA Spratt offer for sale this detached bungalow with double garage, nestled on a generous and extensively landscaped site extending to approx. 3.23 acres. This well maintained property offers a potential purchaser of acquiring not one but 2 homes in a fabulous location. Offering an exceptional combination of privacy, space, and tranquility this home also features a charming guest cottage tucked away in a grove of trees, perfect for extended family, guests, or home office. The meticulously maintained gardens are truly a gardeners dream, featuring an impressive array of mature trees, ornamental shrubs, an apple orchard, greenhouse and lily pond. Meandering pathways weave throughout the garden providing a serene atmosphere. Enjoying captivating views over Dungarvan Bay towards Helvic Head and the surrounding landscape, this home is conveniently located within 1.5 km of Garranbane School and within 7 km of Dungarvan Town Centre, which offers a wide range of amenities including shops, restaurants, pubs, beaches, and numerous sporting facilities. Adding to the propertys appeal is a fenced paddock providing excellent potential for hobby farming, keeping a pony or other recreational uses. The accommodation extending to 143 sq.m comprises Entrance Hall, Livingroom, Kitchen/Diner, Utility, Guest WC, 3 Bedrooms, Bathroom. External: Double Garage, Garden Sheds, Greenhouse. REA Spratt highly recommend viewing of this home.Accommodation
Porch
Recess area tiled
Entrance Hall
3.50m x 1.80m Tiled floor, storage cupboards off
Sitting Room
7.40m x 4.00m Feature fireplace, solid wood burning stove, timber flooring, built in units, large picture windows, dual aspect.
Kitchen/Dining Area
5.20m x 3.00m Floor & Eye level units, built oven and hob. Tiled floors, splashback, shelving, storage, rear hall off
Rear Hallway
3.15m x 0.90m Guest WC & Utility off
Utility Room
3.00m x 1.80m Tiled floor & splashback, plumbed.
Bedroom 1
7.50m x 4.30m
Measurement excludes built in closets. Shelving, wall press, carpet, WCWHB, aspect over front garden.
Bedroom 2
3.00m x 3.00m Timber flooring, Vanity unit, shaving light
Bedroom / Study Room
4.00m x 3.00m Feature marble fireplace, Closet, shelving, tiled floor, aspect over front garden.
Bathroom
3.00m x 1.80m Full bathroom suite, Mira Elite 2 Electric Shower, wall cabinet, tiled floor, partial tiled walls, window.
Garage
6.00m x 4.60m Tiled floor, window, Utility/Workshop to rear 6.0 x 2.3. Leanto log shed off Garage
Granny Flat
Entrance
Tiled floor, airing cupboard off
Kitchen/Dining/Living Area
5.00m x 4.30m
Measurements excludes built in units in Livingroom Floor & Eye level units, built in oven and hob, tiled floor and splashback. Feature Cast iron fireplace, tiled hearth, built in units.
Bedroom 1
4.30m x 4.20m Tiled floor
Bathroom
2.40m x 1.50m Tiled floor and splashback, telescopic shower
Outside
Double Garage Extensively landscaped Gardens + fenced paddock Green House Garden ShedsDirections
X35DX88
BER Details
BER Rating: D2
BER No.: 118652775
Energy Performance Indicator: 279.39 kWh/m²/yr

