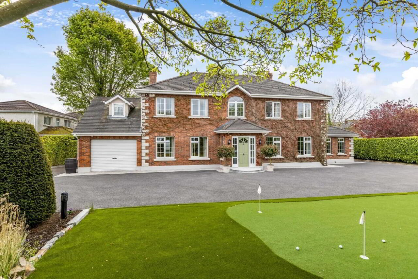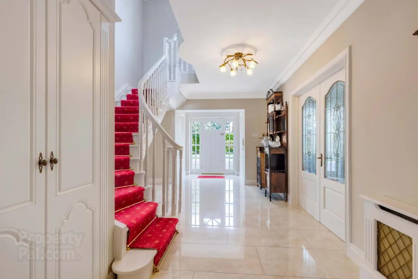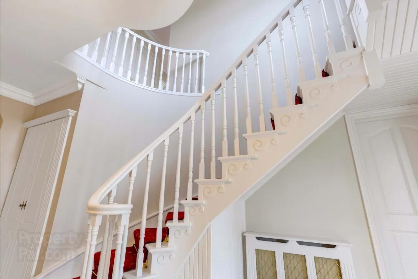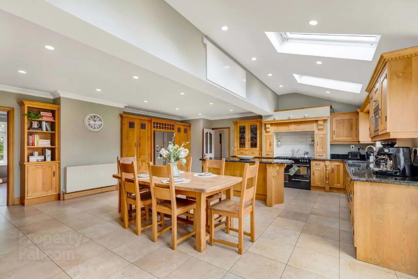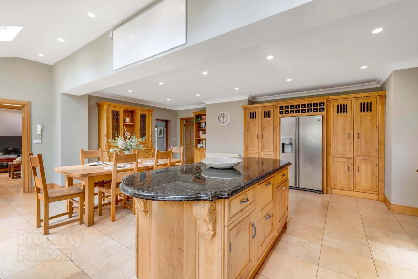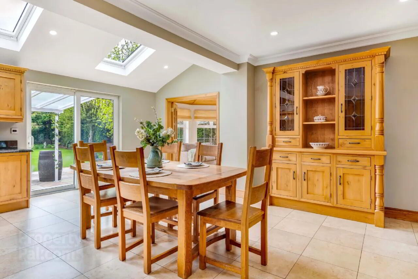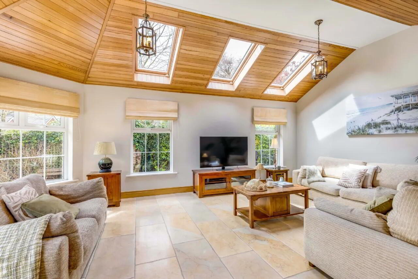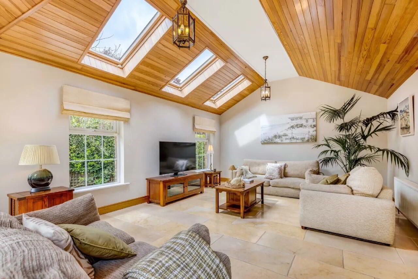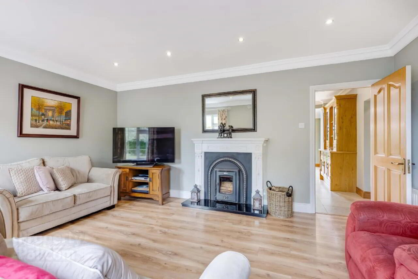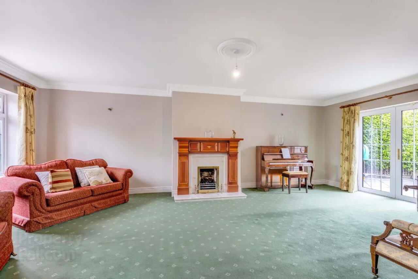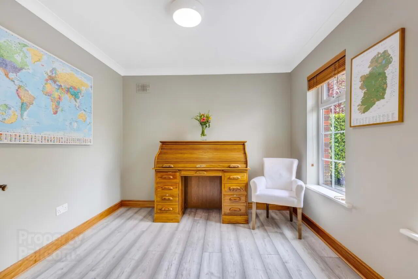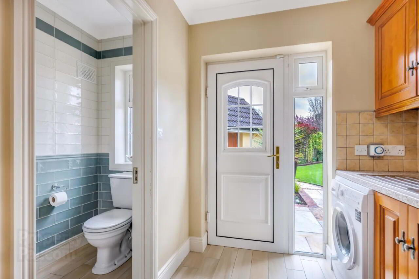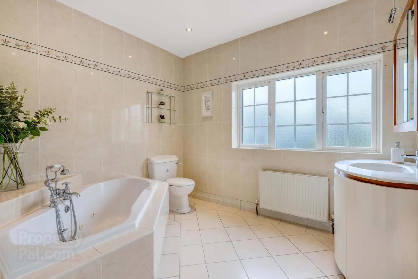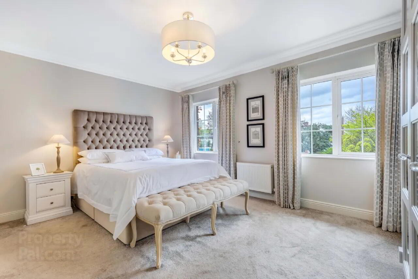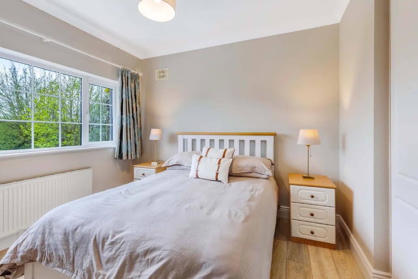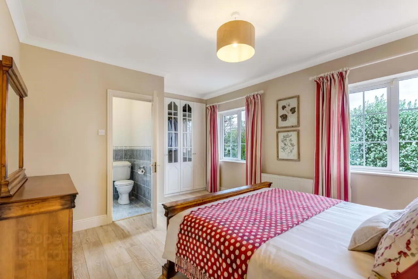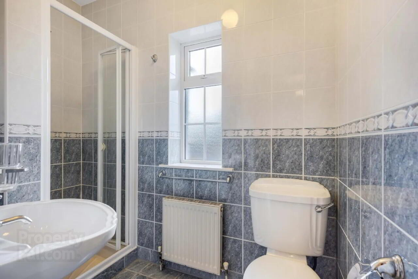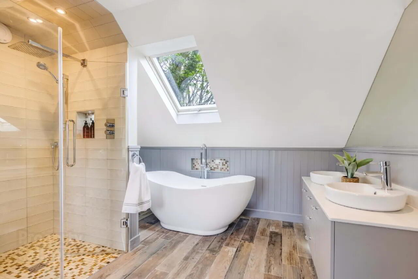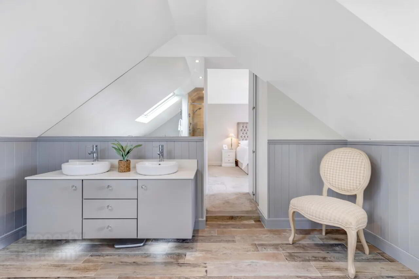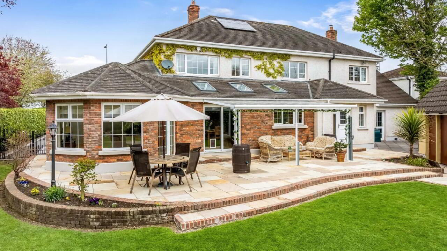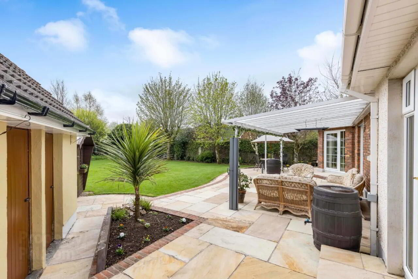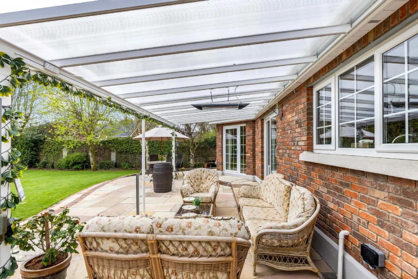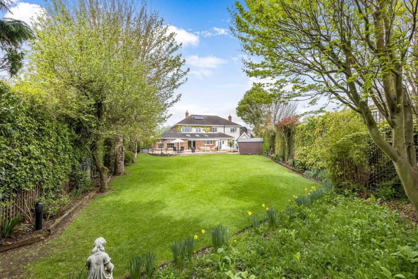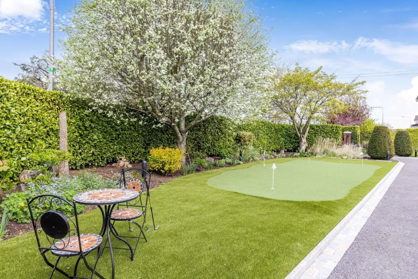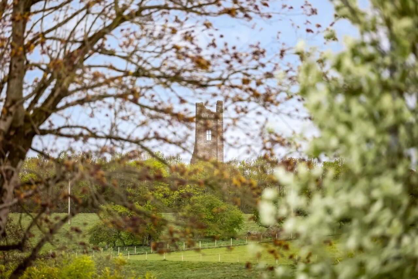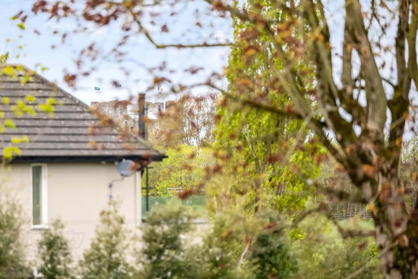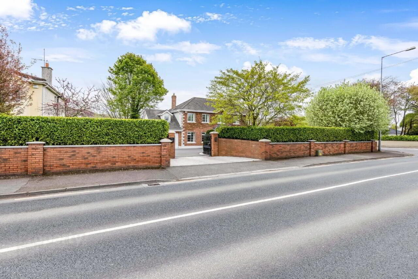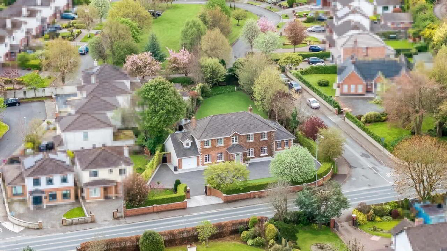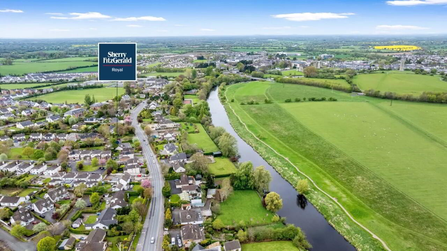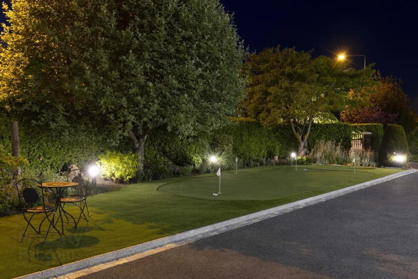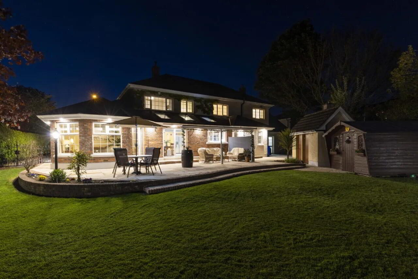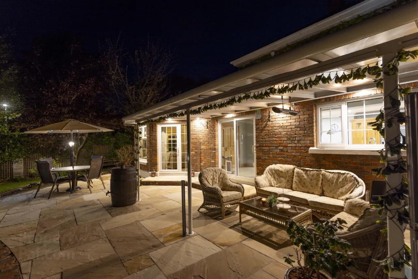Friarspark
Dublin Road, Trim, C15ACF6
4 Bed House
Asking Price €995,000
4 Bedrooms
5 Bathrooms
Property Overview
Status
For Sale
Style
House
Bedrooms
4
Bathrooms
5
Property Features
Tenure
Not Provided
Energy Rating

Property Financials
Price
Asking Price €995,000
Stamp Duty
€9,950*²
Property Engagement
Views All Time
53
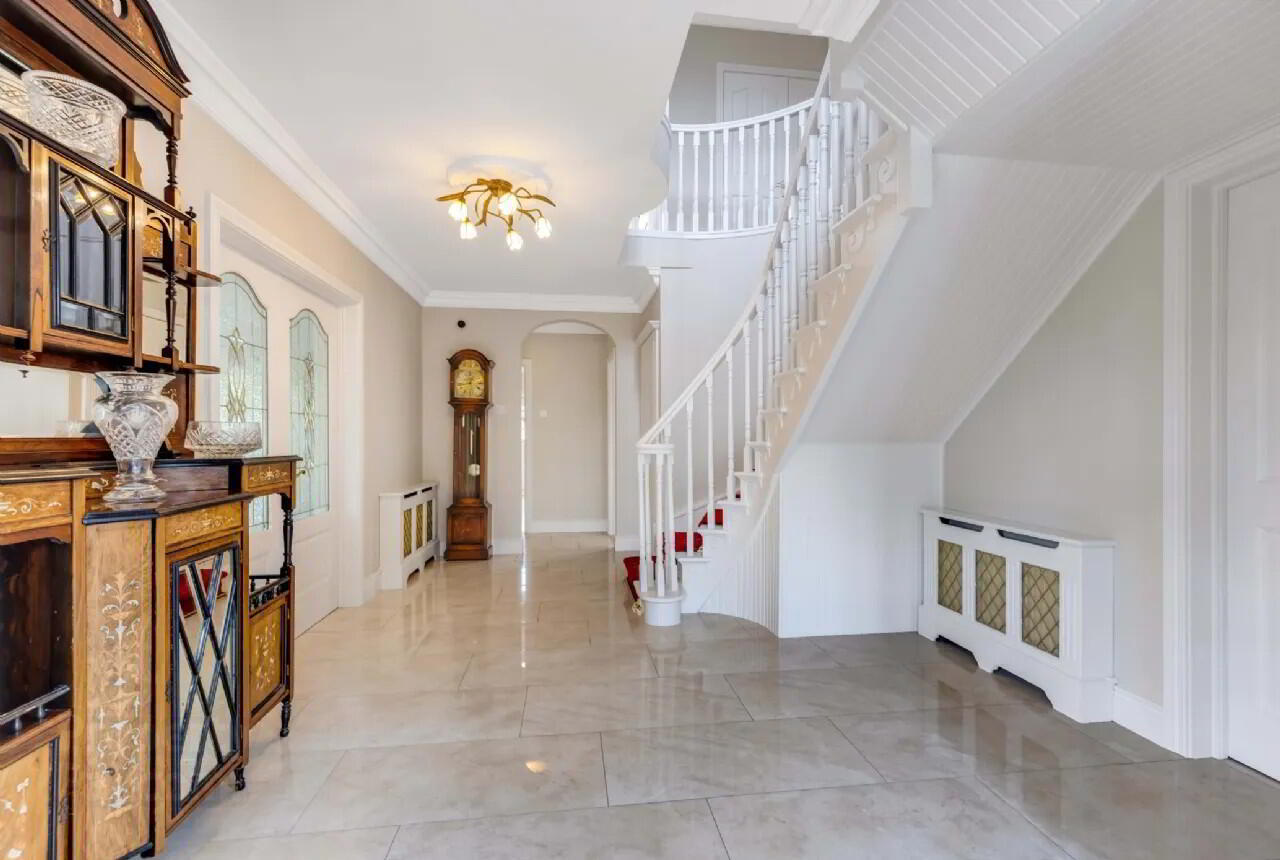
Features
- All mains services are provided.
- Oil fired and natural gas central heating.
- Intruder alarm, smoke alarms, carbon monoxide alarm
- Solar panels. Water softener (newly installed 3 years ago)
- Block built shed in two divisions with lights and sockets incorporating oil and gas boilers.
- Garage with electric roller door, plumbed, sockets and workbench. Wooden garden shed. Outside sockets.
- Outside taps. Garden hose. P.V.C. recycling storage.
- Tarmac driveway edged with cobble lock pathways.
- Outdoor lighting at entrance gate, front and back gardens powered by photocell with timer.
- Wrought iron and electric gates. Granite kerbstones, window sills and steps at entrance doors.
- Chipping and putting green.
- Sandstone paved patio sheltered by perspex and uv protected canopy with aluminium supports with lighting and sockets. Rainwater barrels x 3.
- Wrought iron pedestrian gate with redbrick pillars.
The beautifully landscaped, south-facing rear garden is a true highlight, offering year-round enjoyment with a sandstone patio enclosed for shelter—perfect for al fresco dining in all seasons. A putting and chipping green, vibrant shrubbery, rose beds, and a wildflower area create a garden sanctuary bursting with colour even in the winter months.
Originally redesigned and rebuilt in 1999, and further extended in 2004, the home presents elegant, spacious accommodation comprising a striking entrance hall with a curved staircase, three reception rooms, an open-plan kitchen and dining area, utility room, study and guest W.C. Upstairs, you’ll find four generously sized bedrooms, three of which are en-suite, along with a luxurious family bathroom.
Conveniently located within walking distance of bus services to Dublin and beyond, the home is ideal for commuting professionals or students. For those seeking an active lifestyle, the scenic walking trails of the Porchfields and River Boyne are just moments away.
This cherished home has not changed hands in 26 years - an opportunity not to be missed. Entrance Hall High gloss porcelain tiles. Hardwood front door with glass side panels. Ornate radiator cover with brass insert. Ceiling coving and centre piece. Double doors to sitting room with brass inlay and etched glass centre panels.
Sitting Room Carpeted. Marble fireplace with mahogany surround with feature inlay and gas fire. Ceiling coving and wired for wall lights. French doors open out to garden.
Living Room Wide plank laminate wood floor. Fireplace with painted cast iron surround and Stanley Cara insert stove. Ceiling coving.
Sun Room Natural limestone floor tiles. French doors open onto patio. Part panelled ceiling with feature antique brass lantern and 3 Velux windows.
Study Wide plank laminate wood floor. Ceiling coving. Stira stairs.
Kitchen Dining Solid Pippy Oak inframed kitchen units with larder presses, wine rack, corner carousel unit, fitted dresser and display cabinet with lighting. Siemens eye level microwave, Bosch integrated dishwasher, Farmhouse Belling range cooker with two ovens, grill, 7 ring gas hob with wok option, oak overmantle and subway style tiles over. Large moveable centre island with granite worktop, sockets, built in ironing board and 4 bin unit. Tiled floor.
Utility Room Fitted floor and wall units, sink unit. Plumbed for washing machine, space for clothes dryer. Tiled floor and tiled over countertop.
Toilet w.c. wash hand basin with mixer tap. Heated towel rail. Fully tiled.
Back hall P.V.C. door. Tiled floor.
Landing Hand-crafted mahogany curved staircase with centre carpet and 15 brass stair rods. Ornate radiator cover with brass insert. Brass lantern centre light. Feature arch window.
Bedroom 1 Carpeted. Ceiling coving. Fitted 5 door wardrobes with dressing mirrors. Secret doors open into ensuite.
Ensuite 1 Underfloor heating and heated towel rail. Partly panelled walls with storage. Wood effect ceramic anti-slip floor tiles. Free standing bathtub with mixer tap and hand hose. Level access shower with mosaic floor tiles. w.c., twin wash hand basins and vanity unit, wall mounted mirror. Ceramic matt beige wall tiles. Recessed lighting.
Bedroom 2 Wide plank laminate floor. Ceiling coving. Built in 4 door wardrobe.
Ensuite 2 w.c. wash hand basin and cubicle shower with Mira Event power unit. Fully tiled.
Bedroom 3 Wide plank laminate floor. Ceiling coving. Slide wardrobes with dressing mirrors.
Ensuite 3 w.c. wash hand basin, cubicle shower with Mira Elite 2 instant electric unit. Fully tiled. Wall mounted mirror.
Bedroom 4 Wide plank laminate wood floor. Ceiling coving. Built in 2 door wardrobe, fitted desk and book shelves.
Bedroom 5 Carpeted. Option on sauna.
Bathroom Fully tiled. Jacuzzi bath with 8 jets and telephone style taps. w.c. wash hand basin with vanity unit and overhead mirrored cabinet. Recessed lighting.
Inner landing Hotpress with high capacity cylinder. Twin solar capacity invertor and 3 bar pressure pump.
BER: C1
BER Number: 117049106
Energy Performance Indicator: 158.93 kWh/m²/yr
Trim (Irish: Baile Átha Troim) is situated on the River Boyne, and has a population of approximately 9,000. This charming, well planned town attracts a large number of visitors and has now developed a reputation as being the gourmet capital of the North East. The town has a host of excellent hotels including Knightsbrook, Trim Castle and Castle Arch and has now established itself as a go-to location for dining out with a number of first class restaurants. The town is noted for Trim Castle - the largest Anglo-Norman castle in Ireland. Trim has won the prestigious Irish Tidy Towns Competition several times, including a Gold Medal in 2014, highlighting the strong sense of community. There is a regular bus service to Blanchardstown and Dublin City. Trim has excellent schools including five primary and two secondary schools.
BER Details
BER Rating: C1
BER No.: 117049106
Energy Performance Indicator: 158.93 kWh/m²/yr

