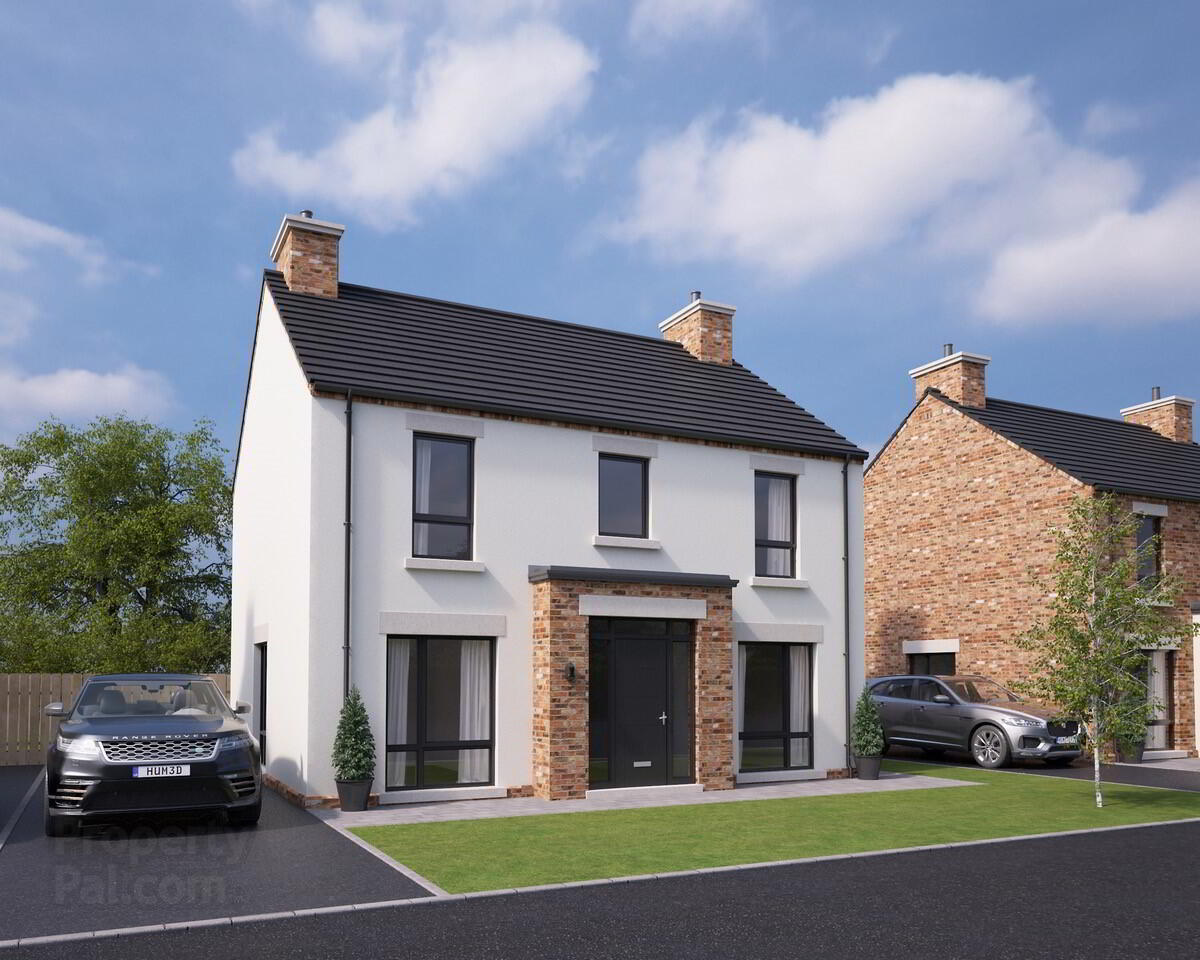French, Longridge At The Hollows,
Gilford Road, Lurgan
4 Bed Detached House (4 homes)
This property forms part of the Longridge at The Hollows development
Sale agreed
4 Bedrooms
2 Bathrooms
2 Receptions
Show Home Open By appointment only
Marketed by multiple agents
Property Overview
Status
New Phase Coming Soon
Style
Detached House
Bedrooms
4
Bathrooms
2
Receptions
2
Property Features
Size
148.1 sq m (1,594 sq ft)
Tenure
Not Provided
Heating
Gas
Property Financials
Price
Prices From £267,500
Property Engagement
Views Last 7 Days
84
Views Last 30 Days
374
Views All Time
16,253
Longridge at The Hollows Development
| Unit Name | Price | Size | Site Map |
|---|---|---|---|
| Site 152 Longridge, The Hollows Render & Brick I'm Ready | Sale agreed | 1,594 sq ft | |
| Site 151 Longridge, The Hollows, (Brick & Render Detail) | Sold | 1,594 sq ft | |
| Site 164 Longridge, The Hollows, (Brick & Render Detail) | Sale agreed | 1,594 sq ft | |
| Site 166 Longridge, The Hollows, (Brick & Render) | Sale agreed | 1,594 sq ft |
Site 152 Longridge, The Hollows Render & Brick I'm Ready
Price: Sale agreed
Size: 1,594 sq ft
Site 151 Longridge, The Hollows, (Brick & Render Detail)
Price: Sold
Size: 1,594 sq ft
Site 164 Longridge, The Hollows, (Brick & Render Detail)
Price: Sale agreed
Size: 1,594 sq ft
Site 166 Longridge, The Hollows, (Brick & Render)
Price: Sale agreed
Size: 1,594 sq ft

Show Home Open Viewing
By appointment only
Longridge at The Hollows is a quality turnkey development offering new build homes finished to the highest standard. A beautiful development of spacious detached and semi detached designs. Longridge offers buyers the opportunity to own their own stylish homes in this sought after location on the periphery of Lurgan
This exclusive location allows for ease of access to local schools, shops and neighbouring towns whilst offering buyers comtemporary and stylish turnkey homes built with traditional craftsmanship.
SPECIFICATION:
Kitchens & Utility Rooms
High quality units with choice of door, worktop and handle. Integrated appliances to include gas hob, electric oven, extractor hood. Fridge/freezer and dishwasher. Washing machine Concealed under lighting to kitchen units. Recessed down lighters to ceilings.
Bathrooms, Ensuites & WCs
Contemporary white sanitary ware with chrome fittings Shower over bath with screen door
Floor Coverings & Tiles
Co-ordinated ceramic wall tiling between kitchen units Ceramic tiled floor to kitchen/dining areas, bathrooms, ensuites and WCs Partial tiling to bathroom, ensuites and WCs Carpets to lounge, bedrooms, hall, stairs and landings
Internal Features
Internal décor, walls and ceilings painted Multi fuel stove with hearth Mains supply smoke detectors Mains supply carbon monoxide detectors Moulded skirting and architraves Painted internal doors with quality ironmongary Comprehensive range of electrical sockets, switches, TV and telephone points Wiring for future satellite point Firmus fired central heating systemIntegral alarm system
External Features
Front gardens to be turfed Rear gardens leveled and seeded Bitmac driveway uPVC double glazed windows with lockable system Timber front doors with painted finish Outside water tap Boundary fencing to side and rear Feature external lighting to front door 10 year warranty

More from this development
Contact the Agent
Selling Agent
Register Your Interest
Phone Number

Hannath
