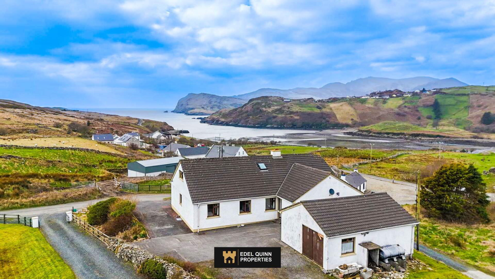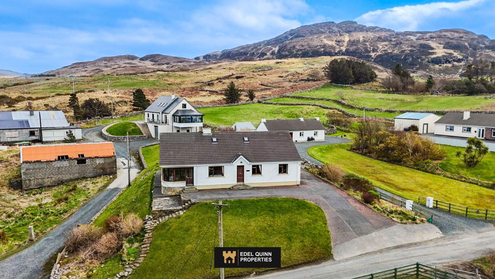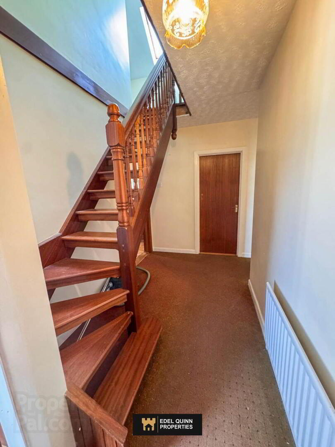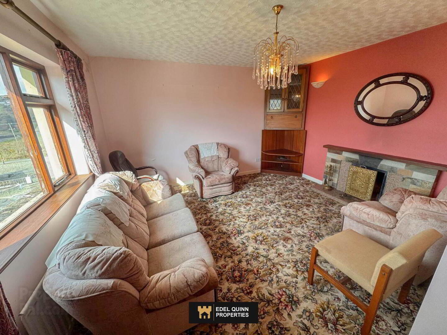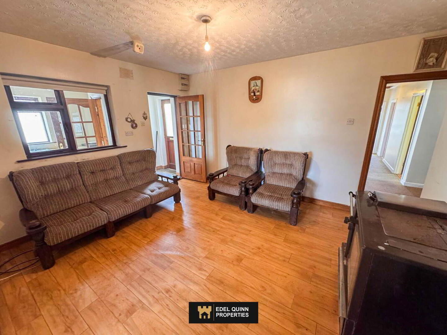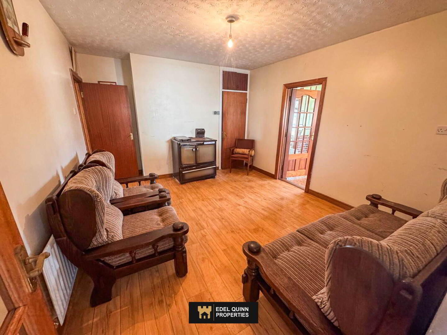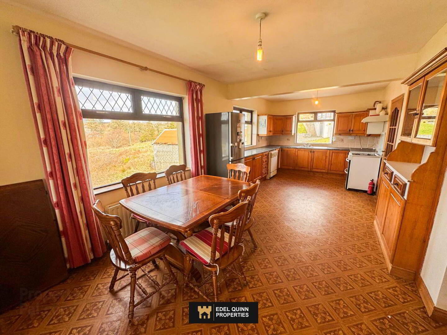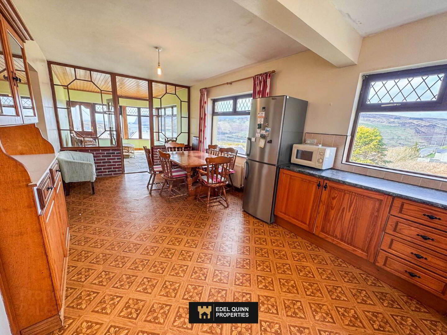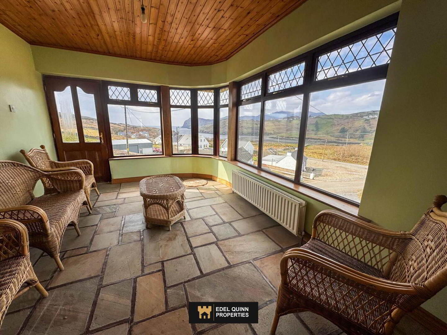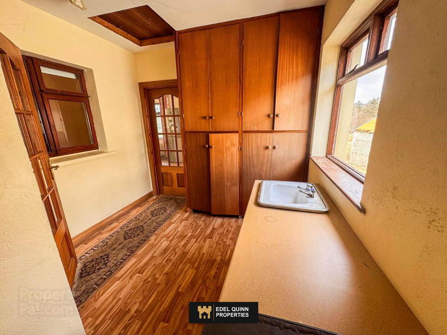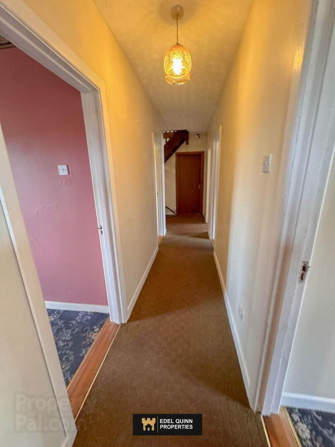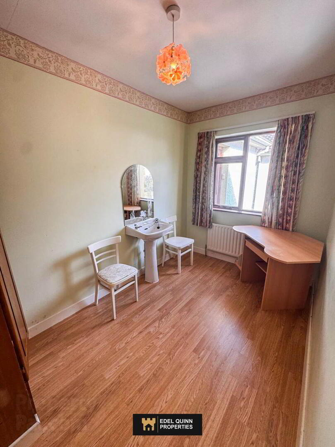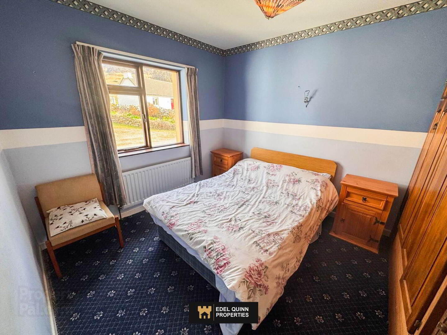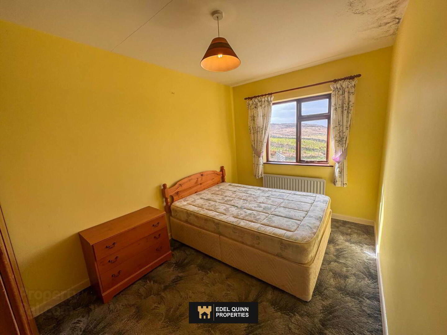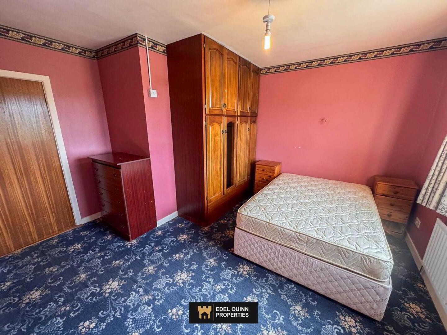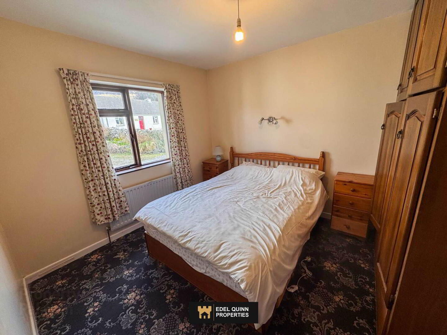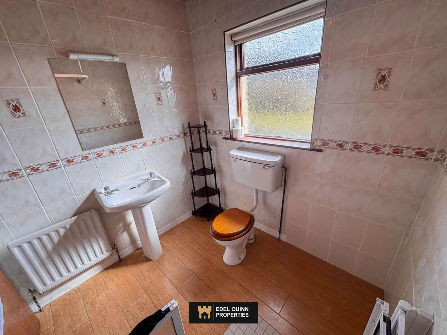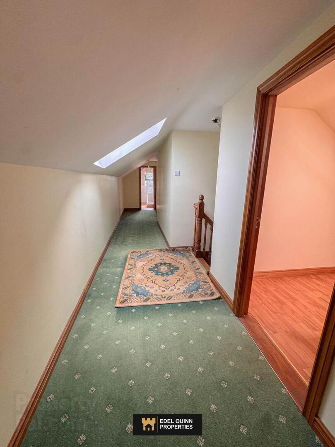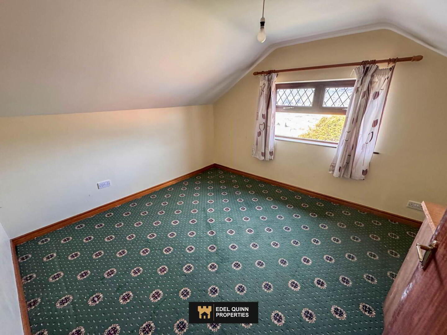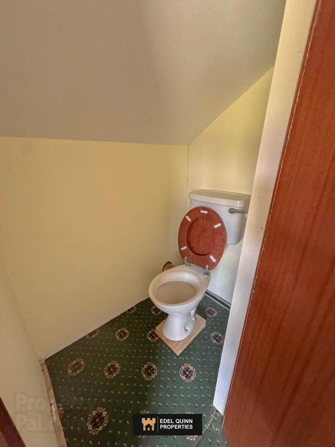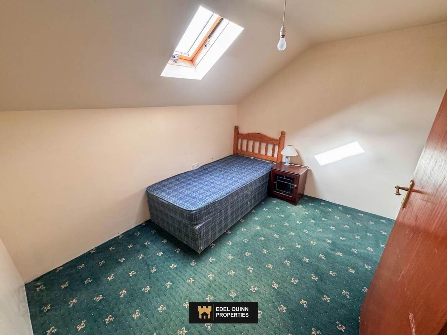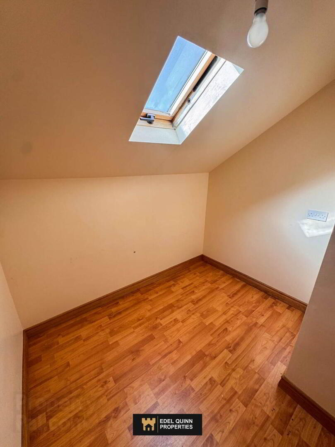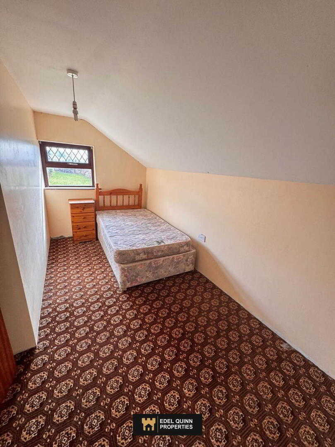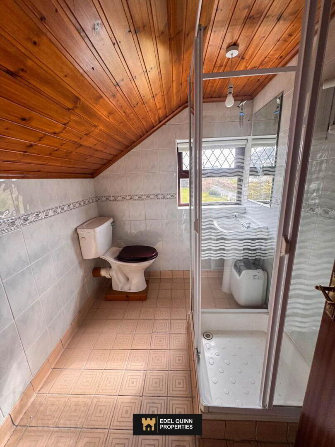Four Winds,
Towney, Kilcar, F94D5P3
5 Bed Detached House
Price from €210,000
5 Bedrooms
1 Bathroom
1 Reception
Property Overview
Status
For Sale
Style
Detached House
Bedrooms
5
Bathrooms
1
Receptions
1
Property Features
Tenure
Freehold
Energy Rating

Property Financials
Price
Price from €210,000
Stamp Duty
€2,100*²
Property Engagement
Views Last 7 Days
173
Views Last 30 Days
1,111
Views All Time
3,214
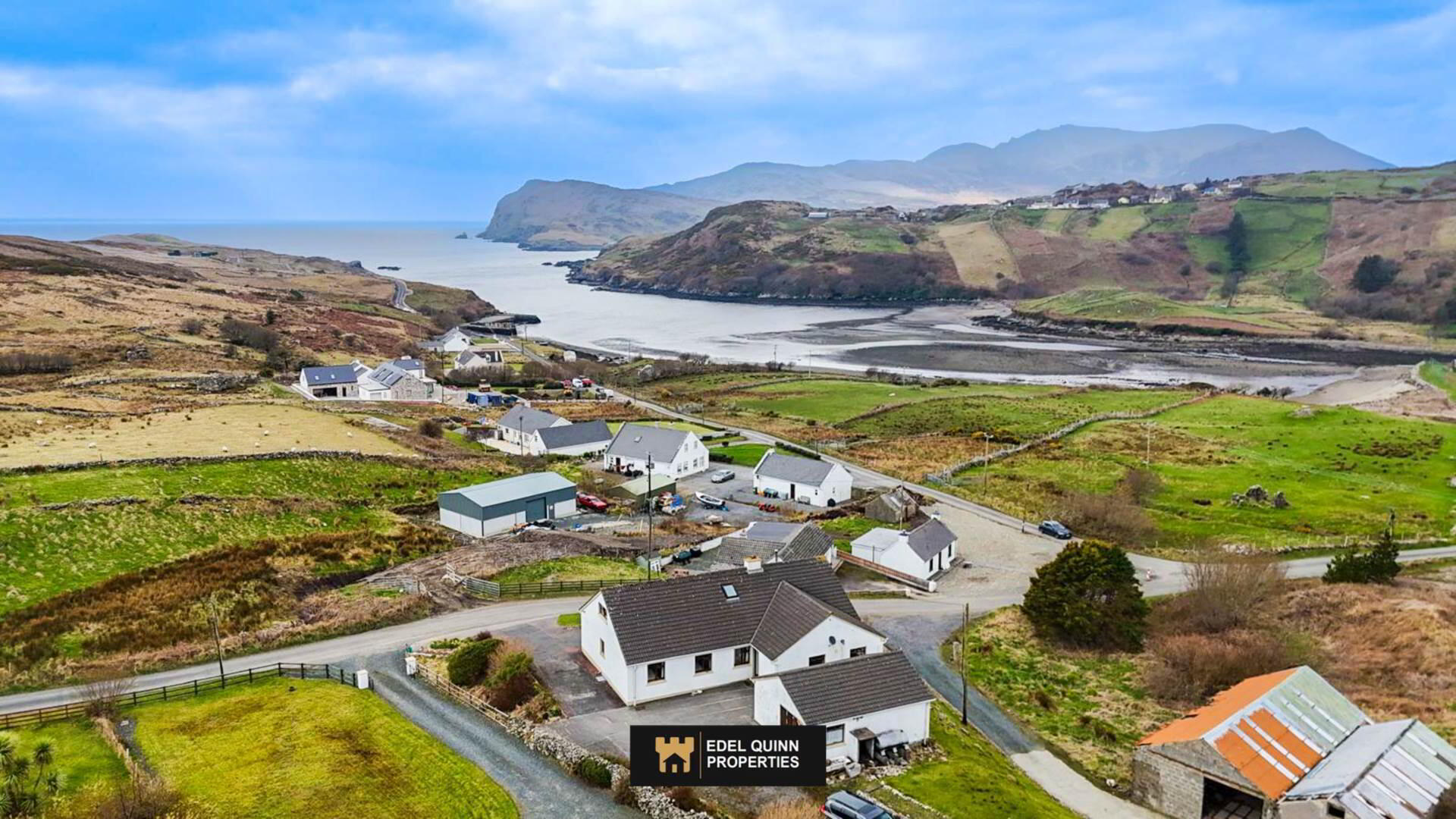 Edel Quinn Properties in partnership with IAMSOLD auction platform are thrilled to bring to market this lovely 5-bedroom property on a stunning site in Kilcar, Co. Donegal.
Edel Quinn Properties in partnership with IAMSOLD auction platform are thrilled to bring to market this lovely 5-bedroom property on a stunning site in Kilcar, Co. Donegal.This property comes to market boasting stellar views of the Atlantic Ocean from its elevated, circa 0.4acre site. The house is spacious throughout with each room being well proportioned and welcoming.
Upon entry you are greeted on your left by the living room which is at the front of the property and enjoys the view. Down the hall to the left is the second sitting room with solid fuel range and carrying on through that is the kitchen/dining room which allows plenty of natural light. Just off the dining room to the front of the property is a conservatory which takes in all of the stunning vistas.
Off the kitchen is the utility room and back porch which loops back around to the second sitting room. Down the main hall are 5no. bedrooms and the main family bathroom. To the first floor there are a further 4 rooms and bathroom. There is a detached shed to the rear of the property.
The location of this home is incredible and highly sought after and you can see why as when you travel along the road past the house you will find some of the most amazing sea views the country has to offer, with wonderful coastal drives and walks to enjoy just off your doorstep. The house rests just c.1km from Kilcar Main Street, 12.7km from the famous Sliabh League, 12.5km from Killybegs, 10.6km from Fintra Beach and 39km from Donegal Town.
Porch - 1.2m (3'11") x 1.1m (3'7")
Entrance Hall - 4.3m (14'1") x 1.8m (5'11")
Carpet floor, walls painted, 1no. radiator
Hallway - 6.1m (20'0") x 1m (3'3")
Carpet floor, walls painted
Living Room - 4.4m (14'5") x 4m (13'1")
Carpet floor, walls painted, 1no. radiator, 1no. window, open fire
Sitting Room - 4m (13'1") x 2.8m (9'2")
Laminate floor, walls painted, range
Kitchen/Dining room - 7.3m (23'11") x 3.1m (10'2")
Linoleum flooring, walls painted, 3no. windows, high/low style units tiled between
Conservatory - 4.6m (15'1") x 3.3m (10'10")
1no. radiator, outside access
Utility room - 3m (9'10") x 2.7m (8'10")
Cushioned flooring, walls painted, plumbed for washer, dryer and sink
Back porch - 1.7m (5'7") x 1.1m (3'7")
Rear Access
Bedroom 1 - 3.6m (11'10") x 2m (6'7")
Cushioned flooring, sink, 1no. radiator, 1no. window
Bedroom 2 - 3.6m (11'10") x 2.9m (9'6")
1no. radiator, 1no. window
Bedroom 3 - 4.1m (13'5") x 2.5m (8'2")
Walls painted, carpet floor, 1no. radiator, 1no. window
Bedroom 4 - 4.3m (14'1") x 3.6m (11'10")
Carpet floor, walls painted, 1no. radiator, 1no. window
Bedroom 5 - 3.6m (11'10") x 3m (9'10")
Walls painted, carpet floor, 1no. radiator, 1no. window
Shower Room - 2.1m (6'11") x 2m (6'7")
Tiled, WC, Wash hand basin, 1no. radiator, 1no. window, shower
First Floor Hallway - 9.6m (31'6") x 1.4m (4'7")
Carpet floor, walls painted, 1no. velux
Room 1 - 3.9m (12'10") x 3.5m (11'6")
Carpet floor, walls painted, 1no. window
Room 1 en suite - 1.3m (4'3") x 0.9m (2'11")
Room 2 - 3m (9'10") x 2.5m (8'2")
Carpet floor, walls painted, 1no. velux
Room 3 - 4m (13'1") x 2.4m (7'10")
Carpet floor, walls painted, 1no. window
Bathroom - 2.4m (7'10") x 1.8m (5'11")
Tiled, WC, wash hand basin, shower, 1no. window
what3words /// leveraged.intimidate.flap
Notice
Please note we have not tested any apparatus, fixtures, fittings, or services. Interested parties must undertake their own investigation into the working order of these items. All measurements are approximate and photographs provided for guidance only.
Disclaimer
Edel Quinn Properties outlines property details as a guide only. The property details do not form part of a contract, they are guide lines only. Potential buyers must satisfy themselves and verify any information regarding the properties including measurements, structural condition, boundaries and any other information related to the property to avoid any misunderstanding. Prospective buyers are recommended to employ their own surveyors architects and legal team guidance and advice before purchase. PSRA Licence 003969

Click here to view the video
