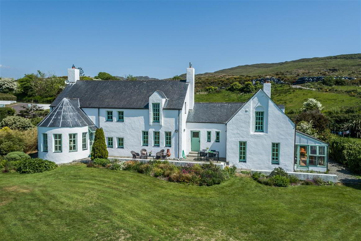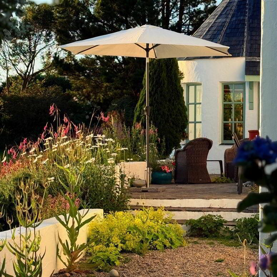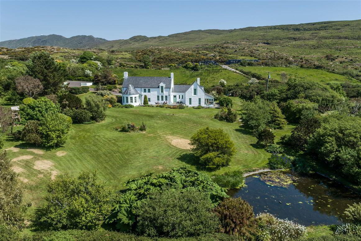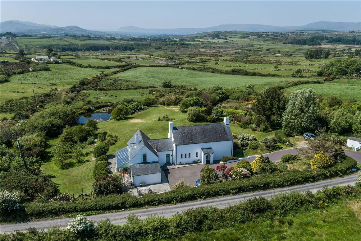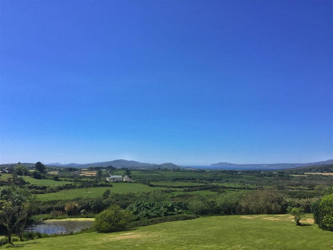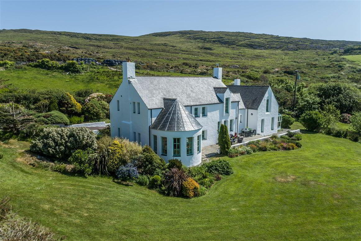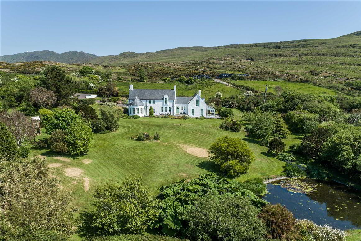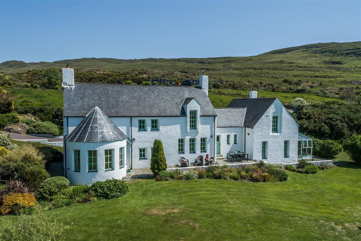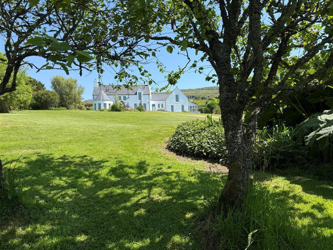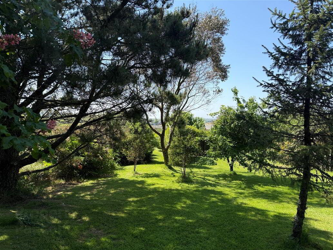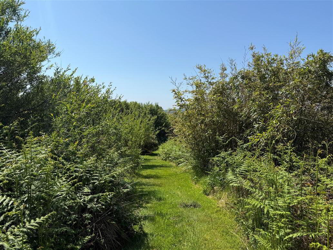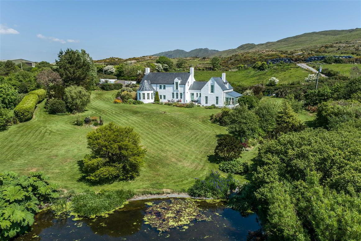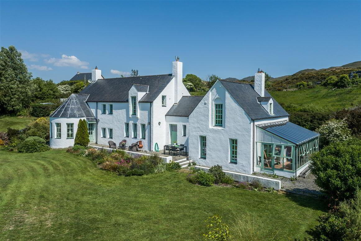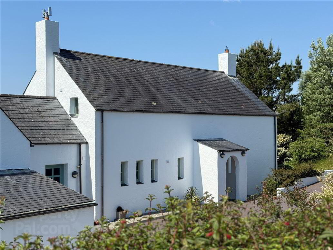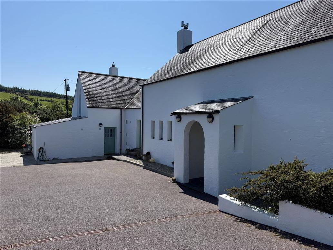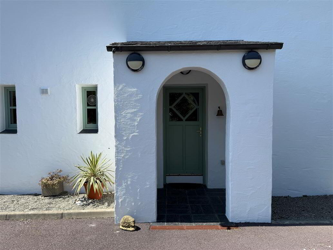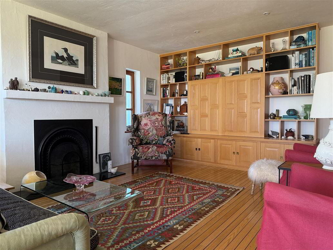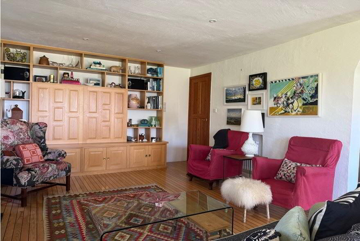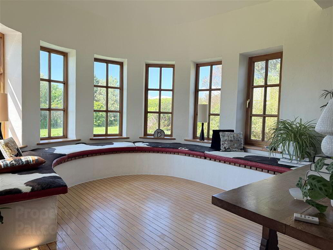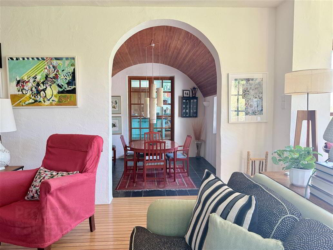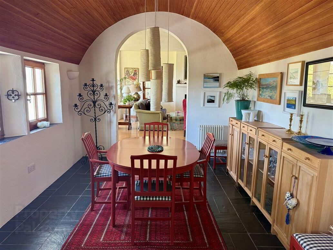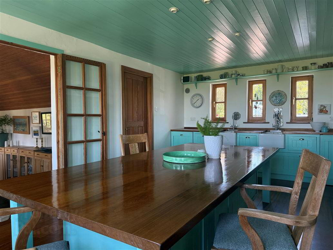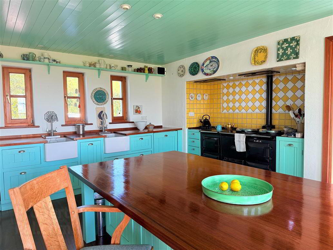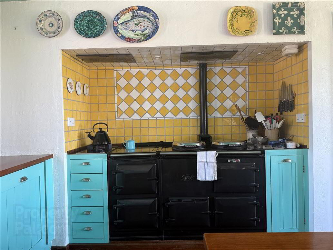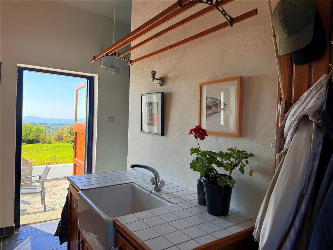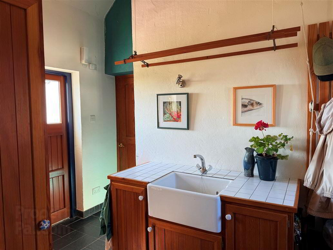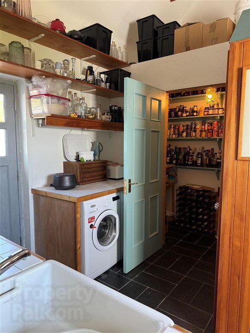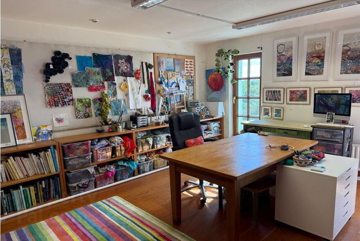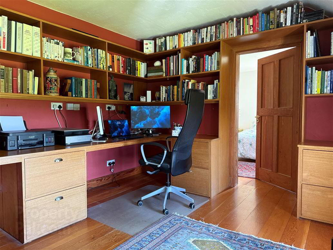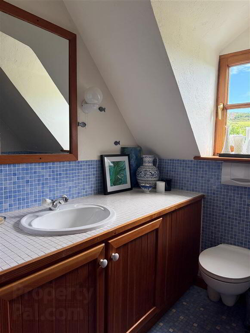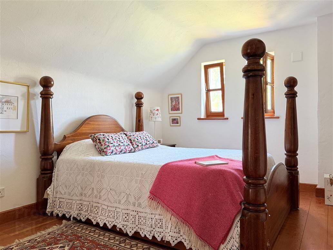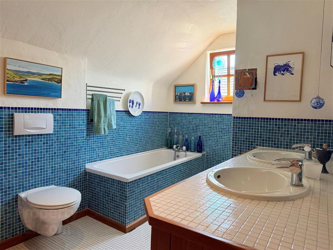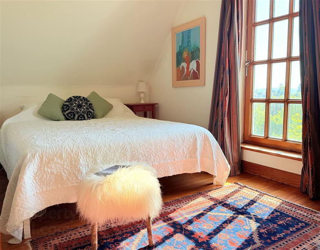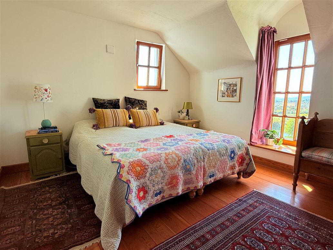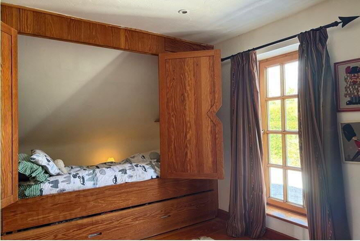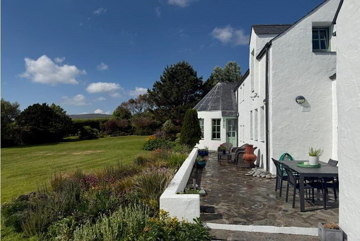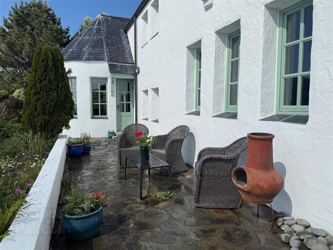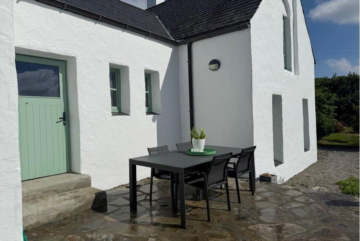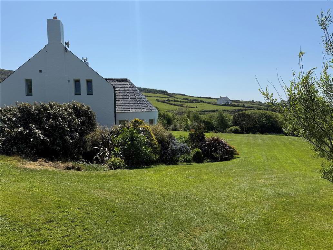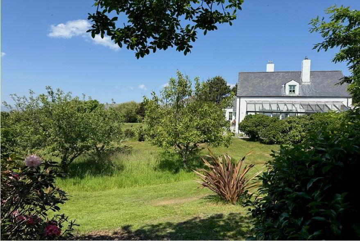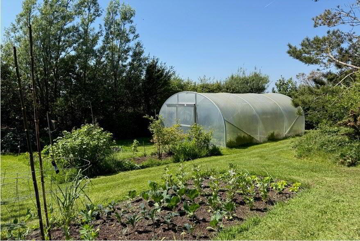Four Blues Gloun,
Schull, West, P81V202
4 Bed Detached House
Price €895,000
4 Bedrooms
4 Bathrooms
Property Overview
Status
For Sale
Style
Detached House
Bedrooms
4
Bathrooms
4
Property Features
Tenure
Not Provided
Property Financials
Price
€895,000
Stamp Duty
€8,950*²
Property Engagement
Views Last 7 Days
46
Views Last 30 Days
205
Views All Time
520
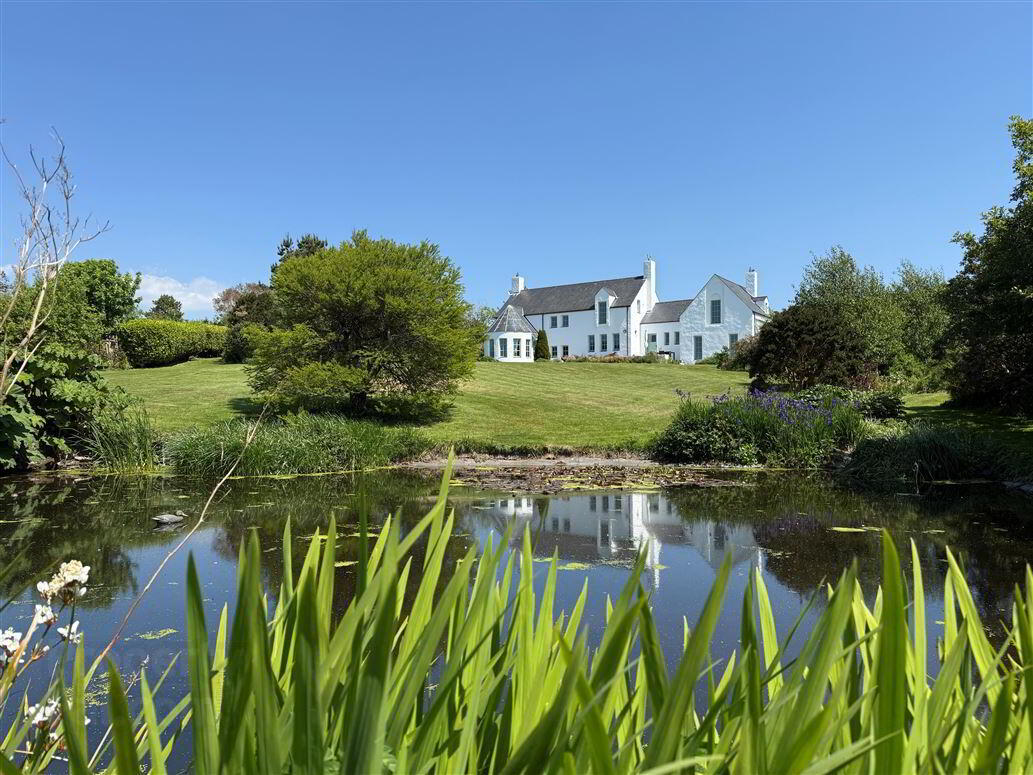
Additional Information
- Specifications:
- • This two-story home was custom built by contractor Home and Design LTD, Cappaghglass, Ballydehob, County Cork, during the period 1998-99.
- • Construction is a hybrid timber frame with solid block wall exterior. Internal walls are either timber frame or solid block depending on load bearing requirements. The roofs are covered with Spanish black quarry slates. The same slates were used for the floors in the entrance rooms, dining room, half-bathroom, main stairway, boiler room, and garden shed. All gutters, downpipes, and associated fittings are copper. All windows are double glazed, Cedar with frames in Douglas fir.
- • Total floor area is 292 square meters (3,149 square feet).
- • Excellent freshwater is provided by a deep 205-foot water well located in a separate small well house just to the right of the drive entrance.
- • Wastewater is treated by a septic tank and percolation area. This system was upgraded in 2009 to a Kingspan Envirocare C6 tank with constant aeration..
- • Heating is provided by way of oil fired central heating, controlled either manually or by a phone app.
- • Cooking is provided by an oil-fired Aga four-oven cooker together with a variable butane gas burner.
New to the market is ‘Four Blues’ a stunning property with equally impressive grounds located in Gloun, just 5km West of Schull village.
This striking and spacious residence is set on c.2.6 acres of mature grounds with unrivalled privacy and stunning views to the West over Dunmanus Bay.
This substantial and characterful home enjoys the best of both worlds, large open spaces such as the reception room with its imposing bay window, ideal for entertaining and larger gatherings. When more intimate times call; slip into the cosy dining room adjacent to the brightly coloured farmhouse kitchen complete with a black Aga Range.
This home is full of surprises. Every room has its own story with clever design making it visually pleasing, yet extremely functional.
Peace and quiet, glorious views, private gardens and tourism hotspots such as Mizen Head, Barleycove and Crookhaven are all close by.
Interior Description – Ground Floor:
• Entrance Hall – The floor is custom slate and pebble.
• Living Room – The custom-built beech-wood wall unit has sliding doors to conceal a large flat screen TV/monitor, shelving for books/etc. The floor is done in White Oak in ship-planking style to resemble the deck of a yacht. There is simple cast iron surround open fireplace. An arched entry way leads to the sunken dining room. The round end of the room has a sweeping view of the garden and distant hills with a door leading to the terrace.
• Dining Room – The barrel vaulted (in Douglas fir) dining room with low deep windows giving a direct view across the terrace to Dunmanus Bay while dining. The dining room can be closed off from the kitchen with two windowed doors. The floor is black Spanish slate.
• Kitchen – The kitchen is dominated by the 1.5m x 3m (4.5 ft x 10 ft) teak worktable in its center.
• W.C. – Just off the kitchen into the Entrance Hall is a small half-bath.
• Utility Room – This room contains a single Belfast sink, washer and dryer, ample storage and a separate pantry.
• Studio – It has a simple open fireplace with cast iron surround.
• Work/Boiler Room – This room has a full-sized refrigerator and freezer, the electrical switch box panel, and a separate heating room containing the oil burner, hot water tank, heating control electronic panel, a secondary water filter, and all the valving for controlling water distribution.
Interior Description – First Floor:
• Master Bedroom – This bedroom (No. 2 on the floorplan) on the southside of the main house has an ensuite bathroom with tub and shower, two basins and storage cabinets, and a walk-in wardrobe. There is time controlled underfloor heating.
• Bedroom No. 1 (on the floorplan) – This bedroom has an ensuite bathroom with shower and a separate large storage room. Access to attic storage is via a pulldown staircase.
• Study – finished to complement the Douglas fir floor and trim.
• Bedroom No. 3 (on the floorplan) – The bed is a custom-built “enclosed ship’s berth” with second pull-out bed underneath and storage areas to one side.
• Bedroom No. 4 (on the floorplan) – This west side bedroom offers a stunning view down the valley across Dunmanus Bay to Sheep’s Head. There is access to the attic.
• South Bathroom – This tiled bathroom has a single basin, W.C. and shower.

Click here to view the video
