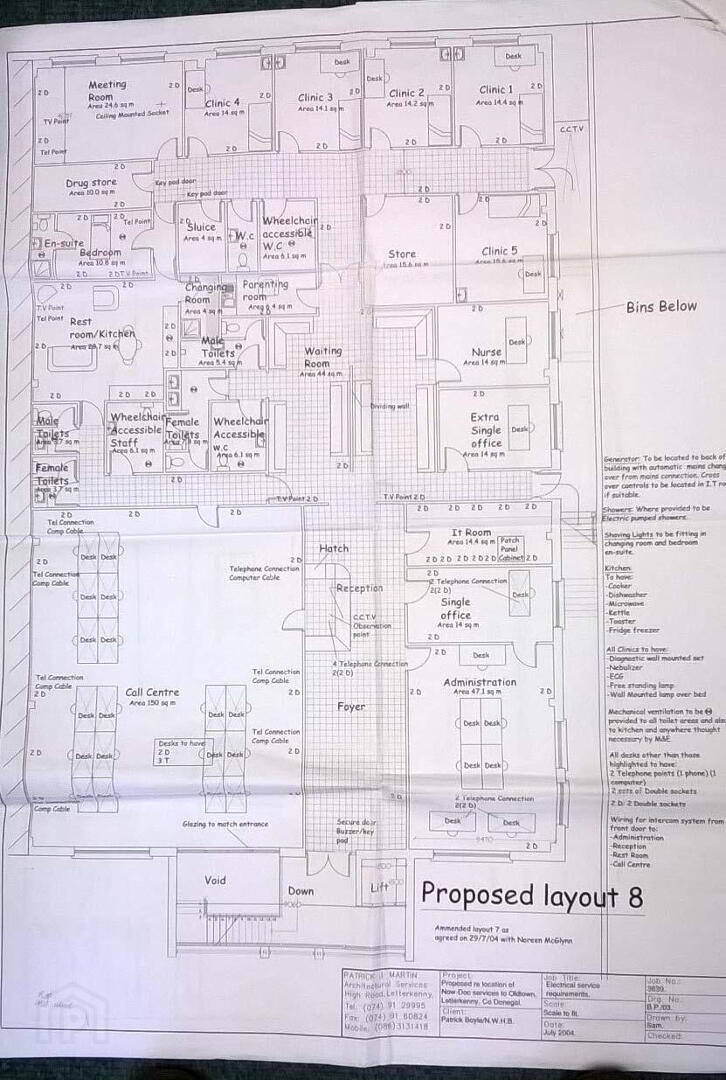Former Now Doc,
Oldtown Rd, Letterkenny, F92KP5K
Office (7,500 sq ft)
POA
Property Overview
Status
To Let
Style
Office
Property Features
Size
696.8 sq m (7,500 sq ft)
Energy Rating

Property Financials
Rent
POA
Property Engagement
Views Last 7 Days
27
Views Last 30 Days
165
Views All Time
584

Additional Information
- Alarm System
- Heating & Ventilation System
- High Quality Fit Out
- Lift in Building
- Office Suites
- Oil Fired Central Heating
- Parking
- Prime Location
An outstanding opportunity to lease a purpose-built medical facility of c.7,500 sq. ft. in the heart of Letterkenny. This adaptable and modern space is ideally suited for medical practitioners, health professionals, businesses, or training providers in search of a well-equipped, professional environment. The property offers an excellent profile for a wide range of services, with flexibility to accommodate therapeutic, educational, or administrative use. Ample on-site parking for 28 vehicles. Viewings are strictly by appointment only with Brendan McGlynn & Associates Ltd.
Measurements and Details
Entrance Hall (5.25m x 3.4m)
Lino floor covering, stairs to first floor, double entry doors, serviced by lift
Ground Level Car Park (32.5m x 20.25m) (657.5 sq metres)
23 spaces
Reception Area (3.5m x 1.4m)
Waiting Area (7.8m x 6m)
Built-in seating
Room 1 Front Left (13.6m x 11m) Call Centre Room
Carpet, vertical blinds, dado trunking, suspended ceilings, recessed lighting, air-conditioning, camera system
Room 2 Front Right (8.95m x 5.65m) Office
Carpet, vertical blinds, suspended ceiling, air-con, door to
Room 3 (5.65m x 2.5m)
Carpet, blinds, suspended ceiling
Coms Room (5.6m x 2.5m)
Carpets
Room 4 (4.5m x 3.25)
Carpet, blinds, extractor
Room 5 (4.4m x 3.25)
Lino, hand washing station
Store Room (3.3m x 3m)
Room 6 (4.35m x 3.6m) Treatment Room
Lino, storage space, sink, dado trunking
Room 7 (4m x 3.5m)
Lino, blinds, wash hand station
Room 8 Rear (4m x 3.5m)
Lino
Room 9 Rear (4m x 3.5m)
Lino, blinds, hand washing station
Room 10 (4m x 3.5) Treatment Room
Lino, vertical blinds
Room 11 Rear (5.85m x 4m) Meeting Room
Carpet, blinds
Store Room (4.6m x 1.9m)
Lino, shelving
Shower Room (2.8m x 2.2m)
Lino, 3-piece suite, mixer shower
WC/Toilet (2.8m x 1.2m)
Lino, 2-piece suite
Boiler Room (2.8m x 1.9m)
Lino, shelving, hot water tank
Staff Quarters (3.7m x 2.8m)
En-suite (2.85m x 1m)
Kitchen (5.9m x 5.3m)
Lino, eye and low-level units, sink, hob, fridge freezer, dishwasher
Store Room (2.5m x 1.6m)
Gents (2.3m x 1.9m)
Lino, 2-piece suite, wall mirror
Disabled toilet (2.8m x 2.2m)
Lino
Ladies (2.3m x 1.9m)
Lino, 2-piece suite, wall mirror
Hallway (7.7m x 1.5m)
Lino
Toilets in the Waiting Area
Disabled (2.8m x 2.2m)
Ladies (4.4m x 2.8m)
Gents (3.55m x 2m)
Store (3.8 m x 1.5m)
Lino, suspended ceilings, kitchen units
Features
- 7,500 sq. ft. purpose-built medical facility
- Prime central location in Letterkenny
- Designed for medical, health, office, or training use
- Range of clinic/consultation rooms, offices & administration areas
- Dedicated reception and waiting area
- IT/server room and call centre infrastructure
- Large call centre area suitable for a range of uses
- Spacious meeting rooms
- Multiple storerooms
- Multiple ladies, gents and disabled toilets
- Staff welfare amenities, with an overnight room with en-suite
- Large Kitchen with dining space
- On-site parking for approx. 28 vehicles
- Oil-fired heating system with air conditioning units
- Professional setting with a strong business profile
These particulars, whilst believed to be accurate at the time of inspection, are for guidance purposes only and do not constitute any part of an offer or contract, no statement in these details is to be taken as fact and purchasers should satisfy themselves as to the accuracy of the details contained within any publication by Brendan McGlynn & Associates Ltd.














































