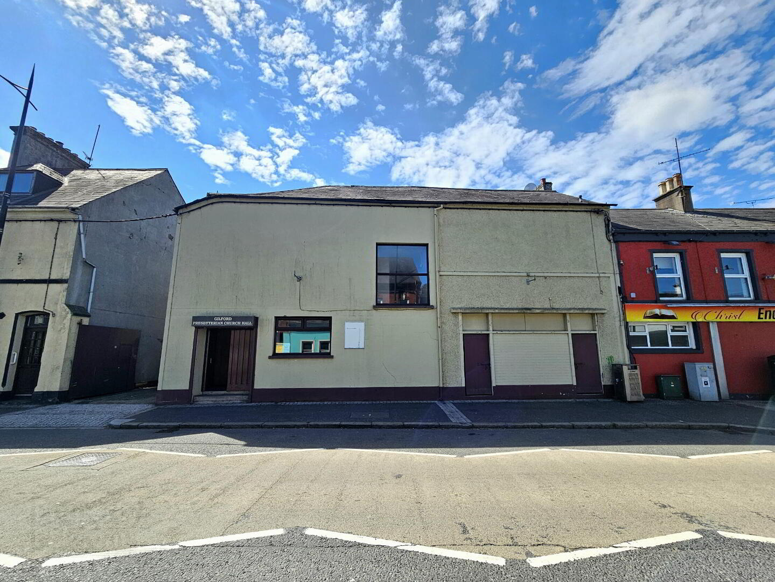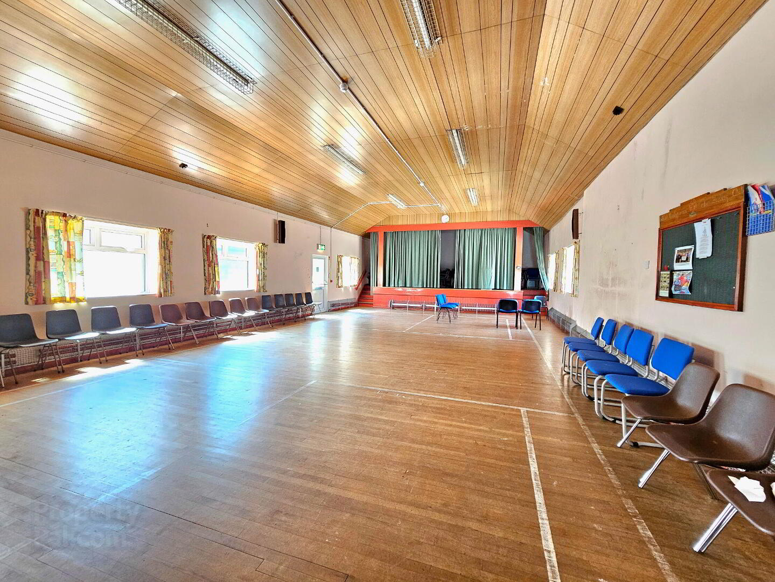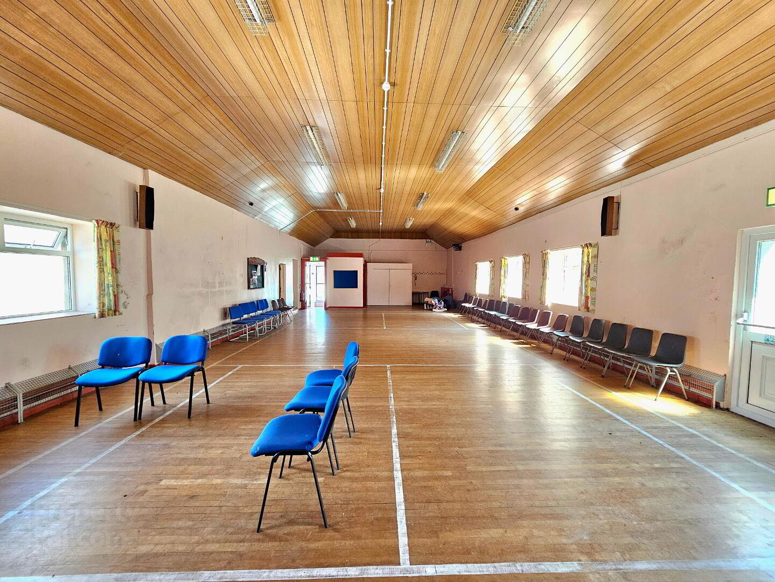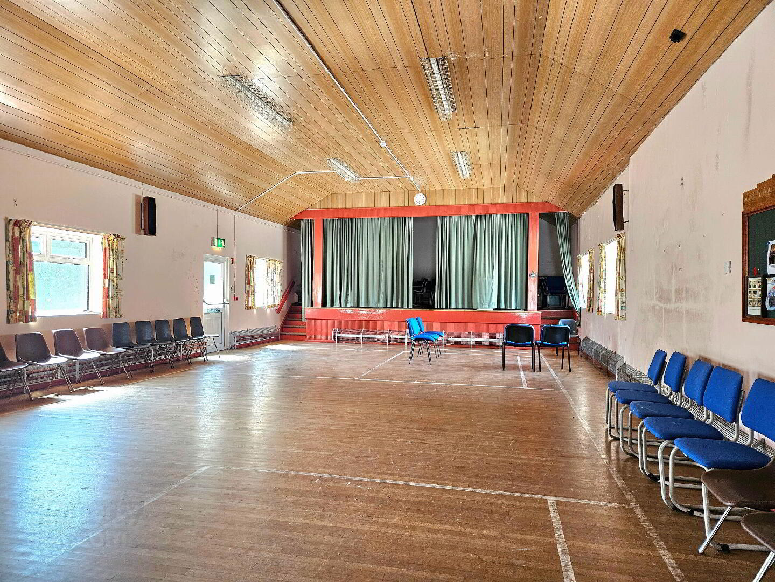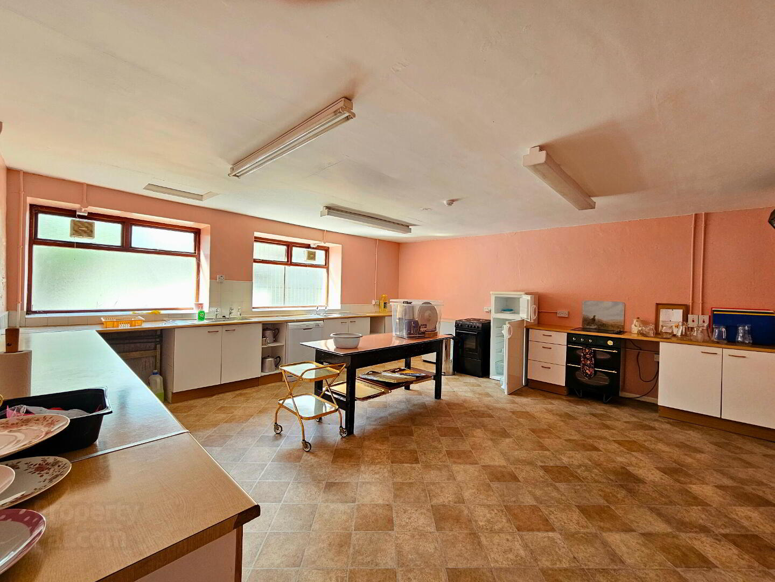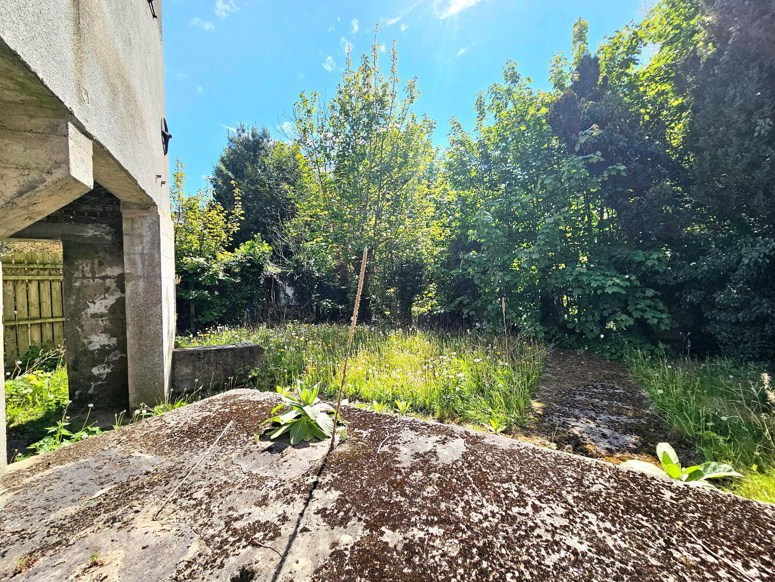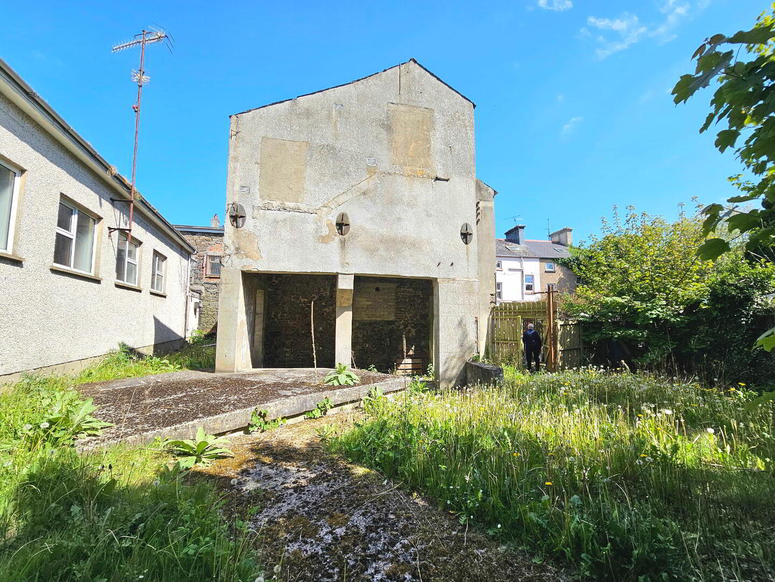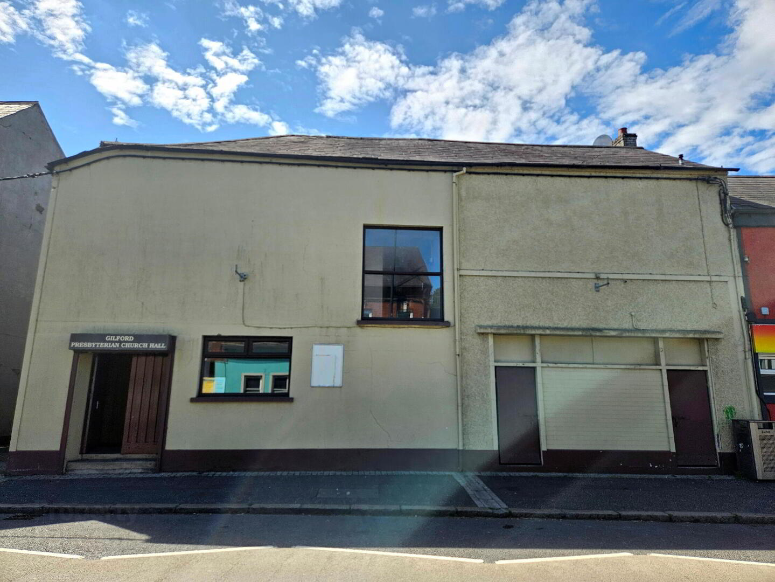
Additional Information
- Former Church Hall Comprising over 4,500 sq ft of Space
- Large Site Including Rear External Area with Pedestrian Access on to River Walk
- Site Area c. 0.1 acres
- Existing Premises Comprises Two Storey Building with Offices, Stores and Former Billiards Hall to Ground Floor and Church Hall to First Floor Plus Former Public Toilets in Adjacent Building
- Excellent Refurbishment or Redevelopment Opportunity (subject to usual approvals)
- Right of Way Over Adjacent Alley Way Providing Rear Access
- Early Inspection Recommended
Former Church Hall Comprising over 4,500 sq ft of Space
A high profile premises in the heart of Gilford village. This former church hall provides over 4,500 sq. ft. of space arranged over two floors plus rear yard with pedestrian access on to the adjacent river walk. With a wide range of potential uses, this represents an excellent opportunity for refurbishment or redevelopment (subject to the usual approvals). We recommend an inspection to fully appreciate the space on offer.
- Accommodation In excess of 4,500 sq. ft.
- Ground Floor: Foyer, mal, female, disabled W.Cs, reception area, rear store First Floor: Hall, kitchen, store, former projector room Adjacent Building: Former Council Toilets
- Services
- Hard wired fire alarms, emergency lighting, electric heating, passenger lift.
- Rates
- Currently Rates Exempt as Church Hall NAV £8,200


