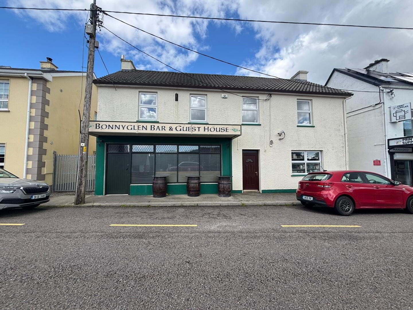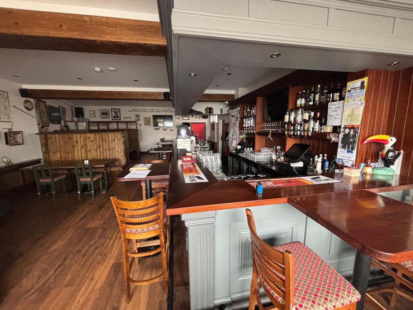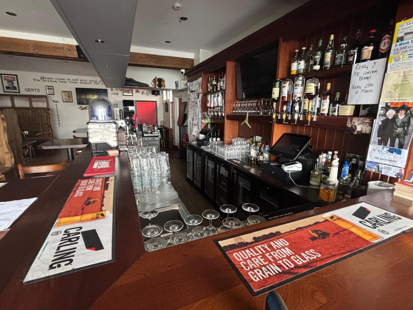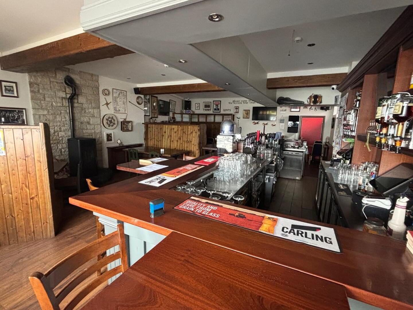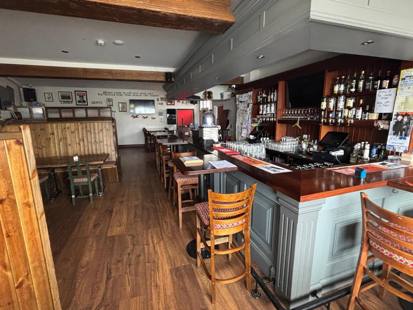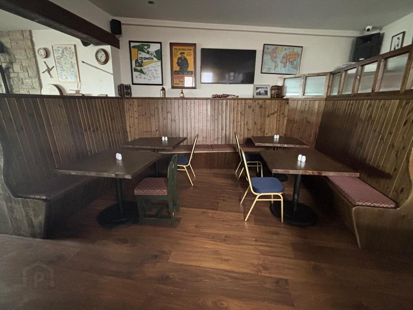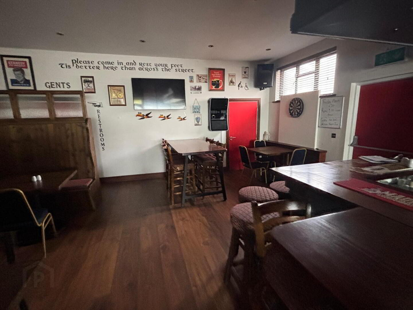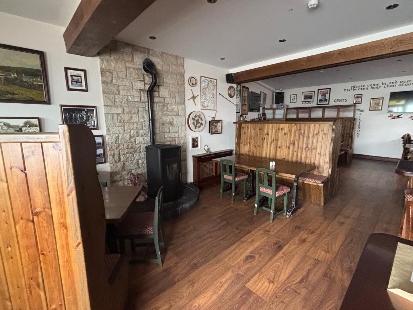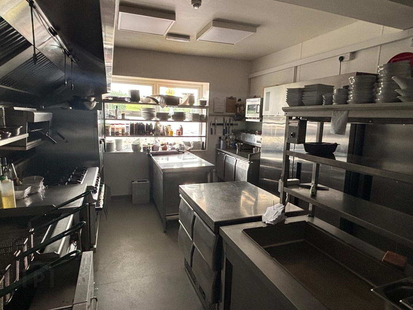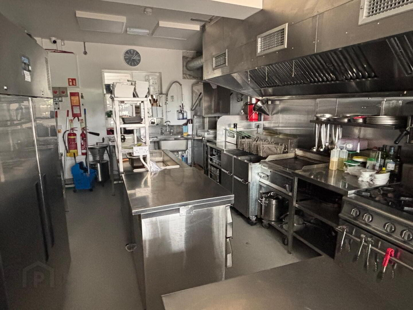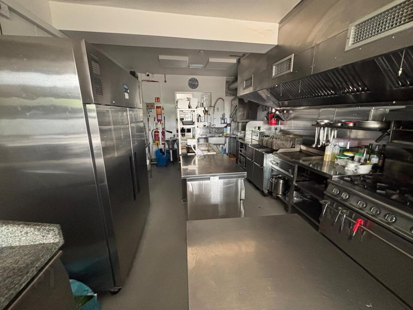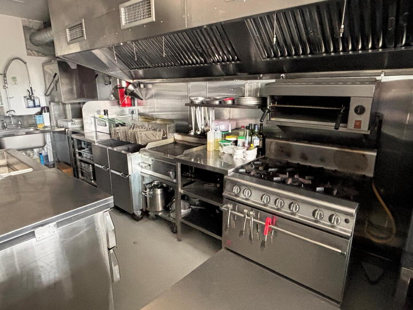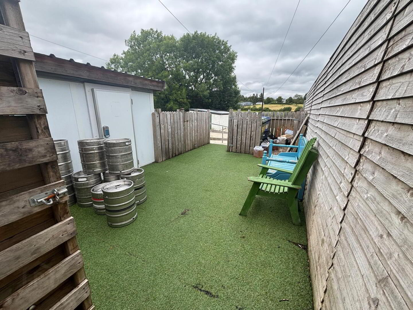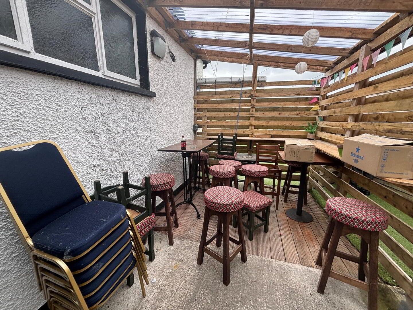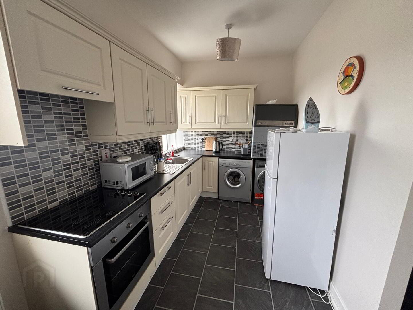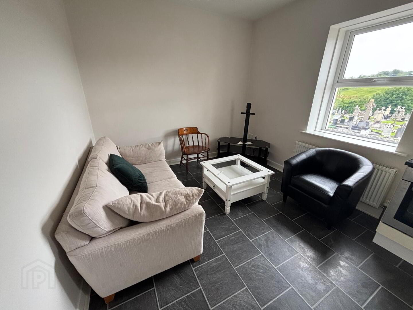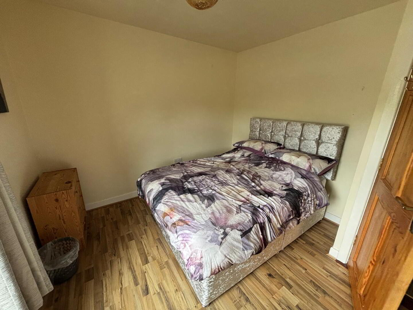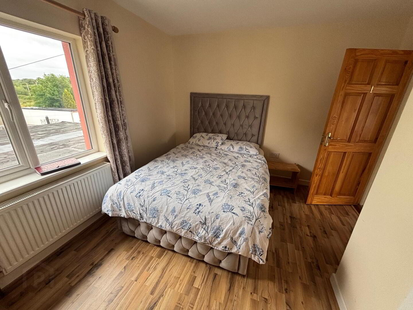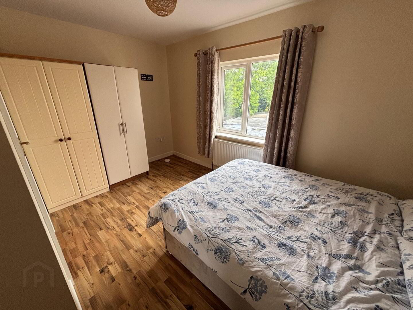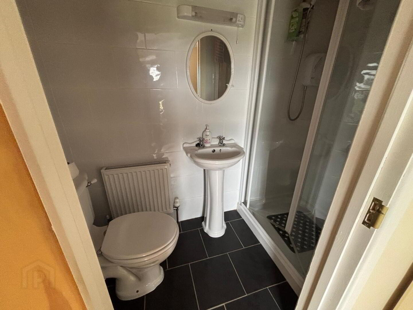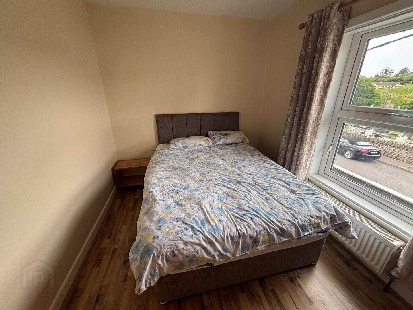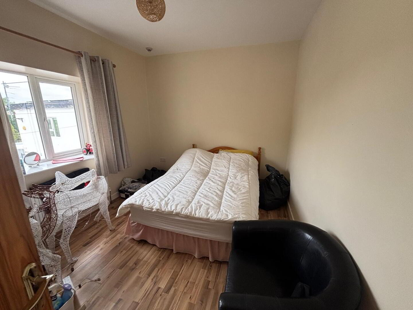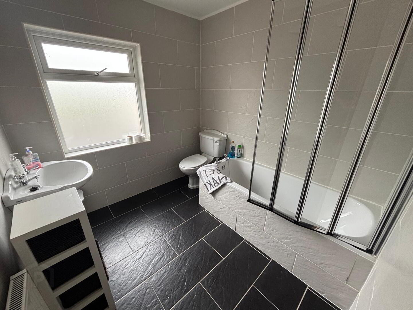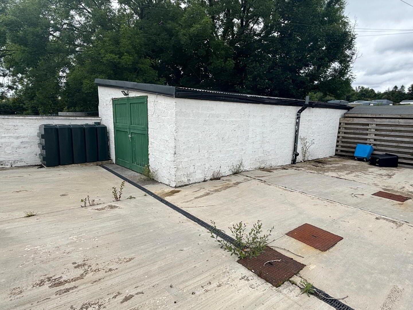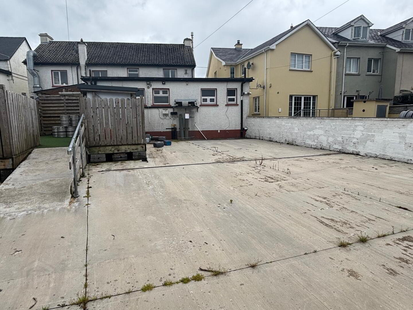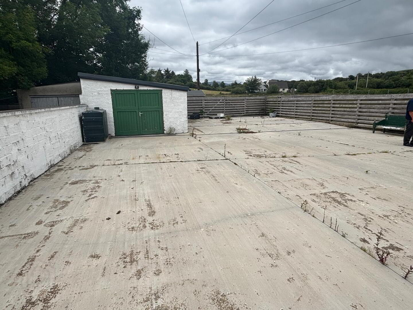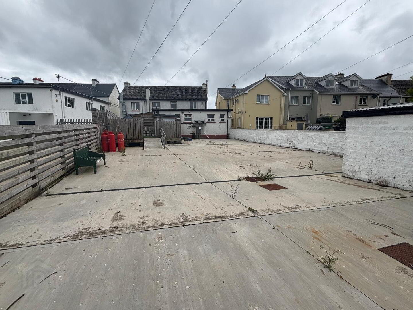Former Bonnyglen Bar & Guesthouse, Main Street,
Frosses, F94EF64
4 Bed Detached House
POA
4 Bedrooms
2 Bathrooms
1 Reception
Property Overview
Status
For Sale
Style
Detached House
Bedrooms
4
Bathrooms
2
Receptions
1
Property Features
Size
231 sq m (2,486.5 sq ft)
Tenure
Not Provided
Energy Rating

Heating
Oil
Property Financials
Price
POA
Property Engagement
Views Last 7 Days
47
Views Last 30 Days
274
Views All Time
1,641
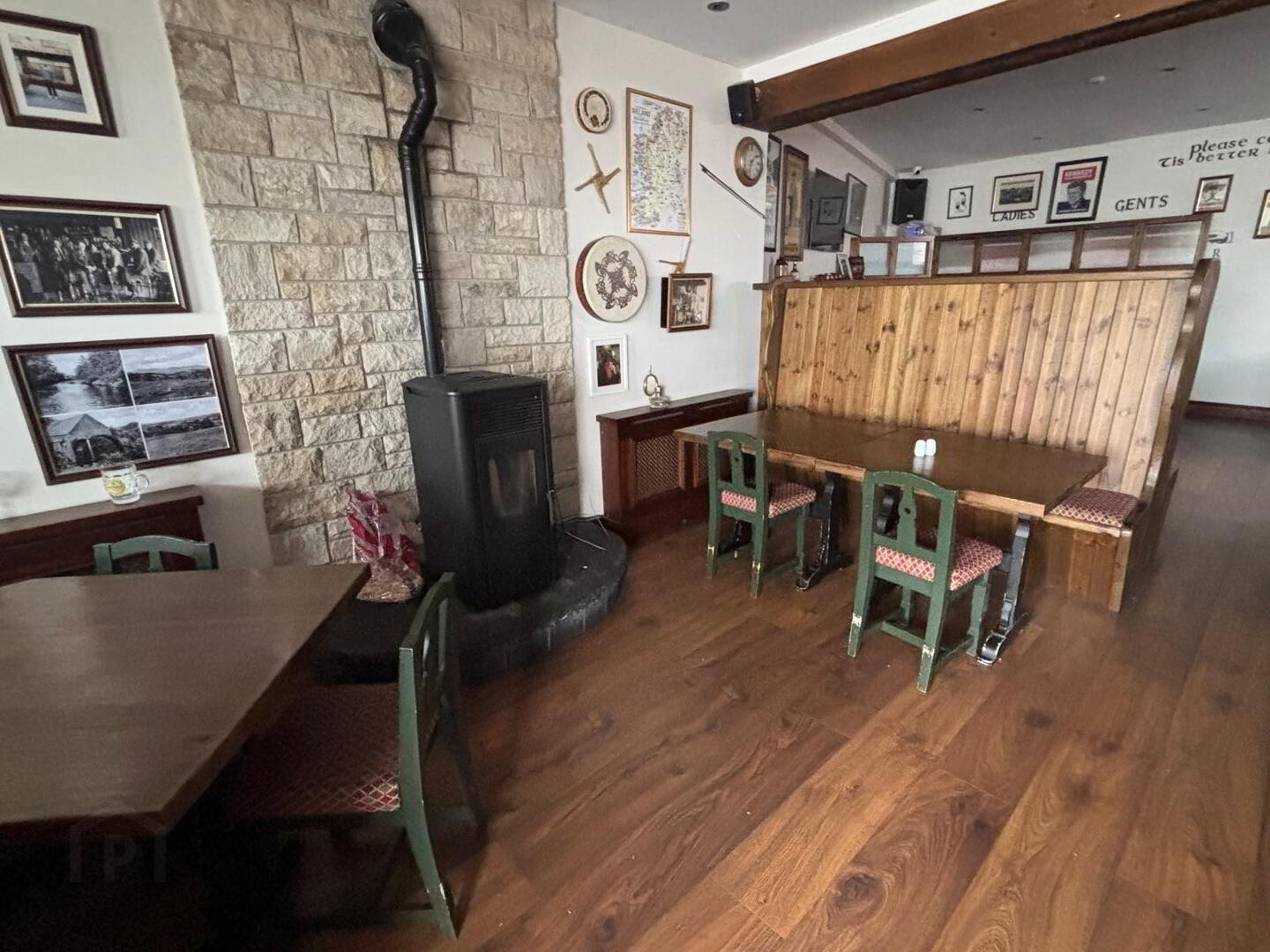
Main Street, Frosses, Co. Donegal F94 EF64 Licenced Residential Property
Formerly traded as “Bonnyglen Bar & Guesthouse”
Situate in Frosses Village, adjoining the Donegal Town / Glenties R262 Roadway, 1.8 km off the Donegal / Killybegs N56 and 10 km west of Donegal Town.
Ground Floor. Bar & Restaurant – to seat 50; fully equipped Kitchen, Ladies & Gents Toilets
First Floor. Separate access from Main Street; Kitchen / Living, 4 No. Bedrooms (1 en-suite) & Bathroom.
Large Yard at rear
Bar & Restaurant 13.50 m. x 6.39 m.
Refurbished in 2020; Seating for approx 50 persons, mahogany counter, beamed ceiling; Pellet Burner Stove with brick surround
Ladies , Gents & Wheelchair Toilets
Kitchen 6.45 m. x 3.81 m.
fully equipped; window to front - also ideal for takeaways
First Floor. Separate access from Main Street
Open planned Kitchen / Living Area
Kitchen 2.72 m. x 2.13 m.
fitted units with built-in oven and hob,; tiled floor
Living 3.16 m. x 3.12 m.
Bedroom No. 1 3.83 m. x 3.07 m.
laminated floor
Bedroom No. 2 3.18 m. x 2.45 m.
laminated floor
Bedroom No. 3 3.14 m. x 3.06 m.
laminated floor
Bedroom No. 4 4.08 m. x 3.17 m.
En-suite Electric shower, toilet and wash basin; fully tiled
Bathroom 2.35 m. x 2.21 m.
Bath with electric shower overhead, toilet and wash basin; fully tiled
Oil fired central heating
BER - D2 Ber No. 800742017
Comprised in Folio DL 64239F
Internal Area - c. 231 sq.metres
Externally to the rear is a large Concrete Yard - c. 24 m. x 14 m. plus 8 m. x 6 m;
Storage Shed 7.60 m. x 3.70 .
Cold Room Food Storage Room
Outside Seating / Smoking Area
Full pedestrian right of way to side for deliveries

