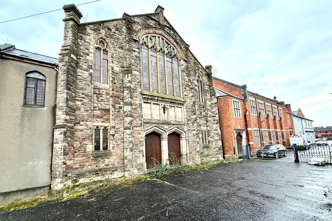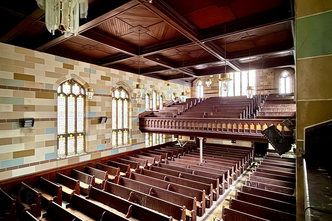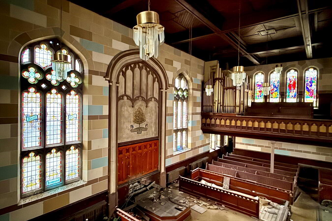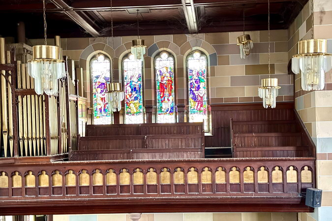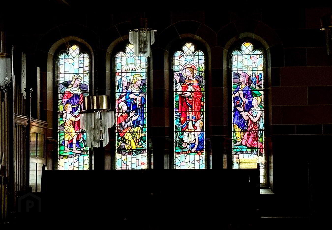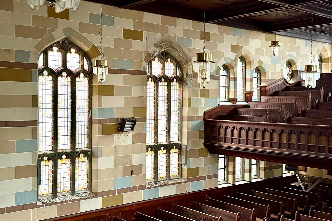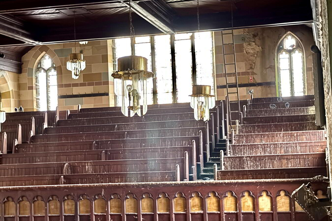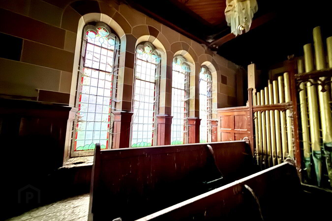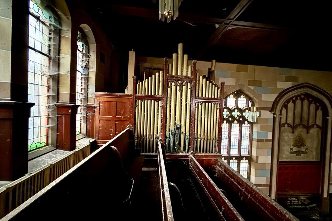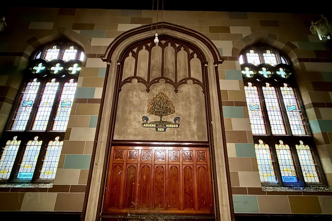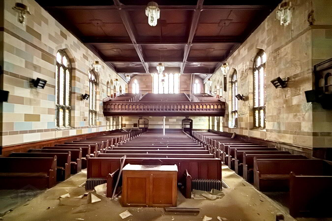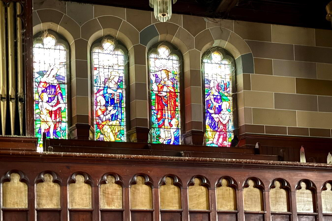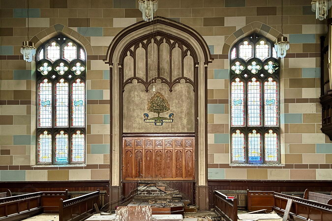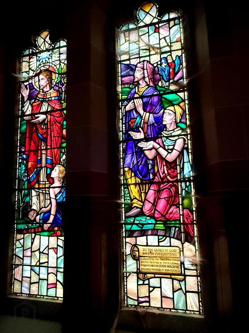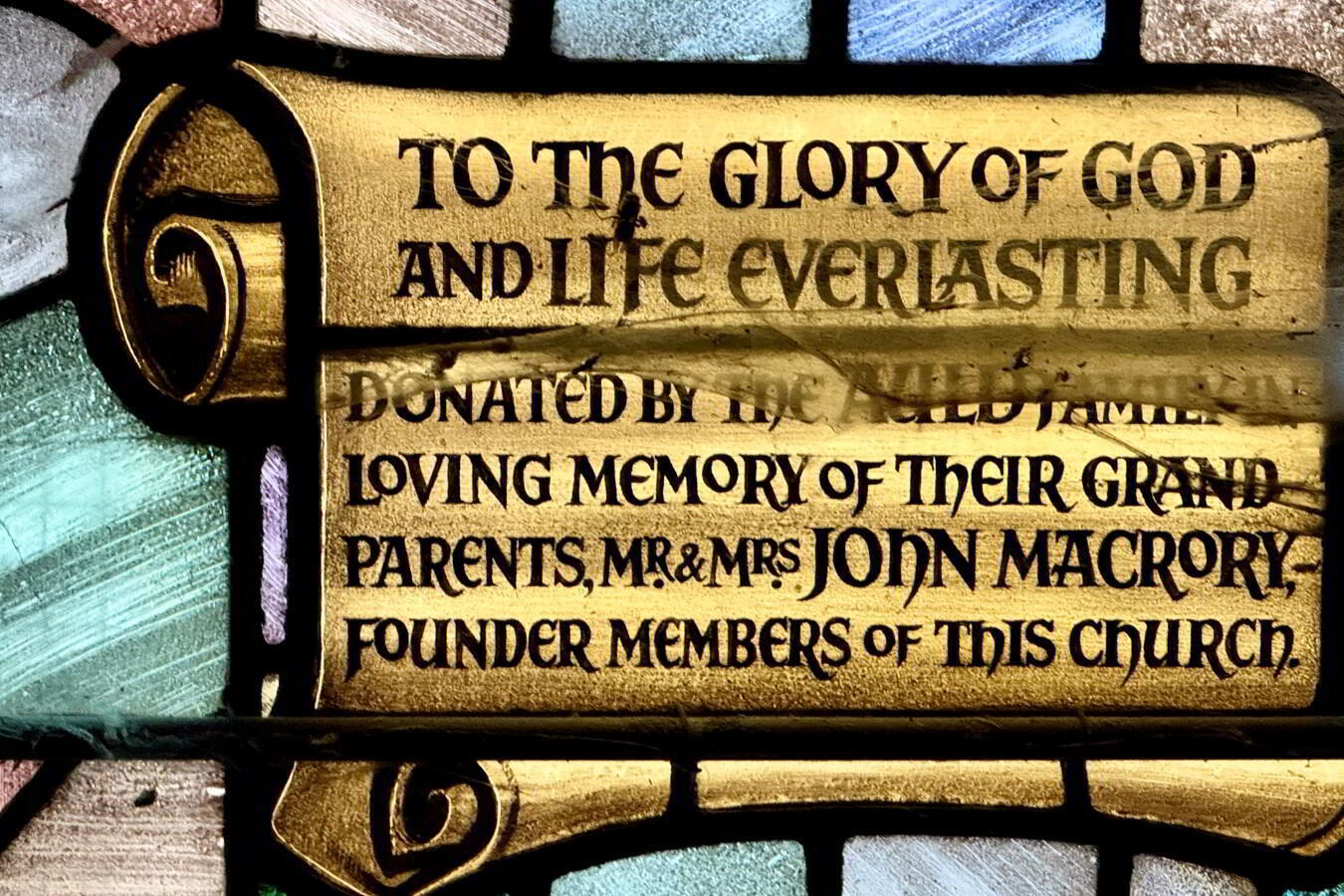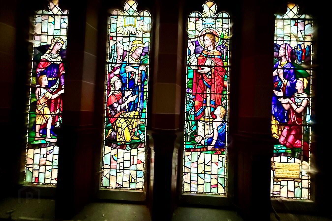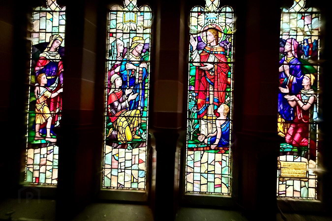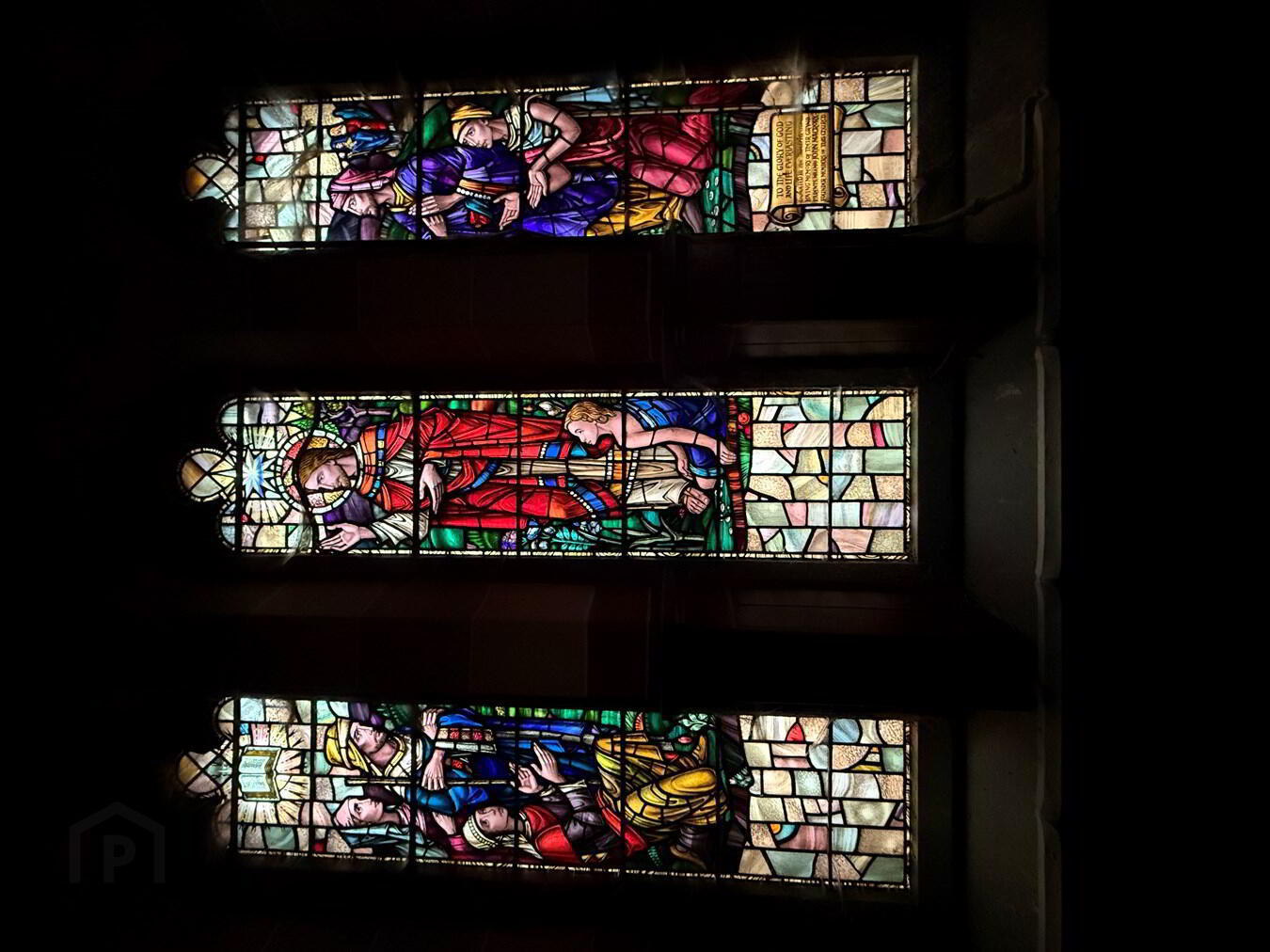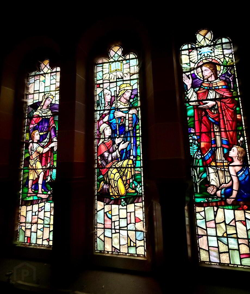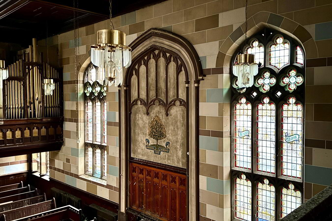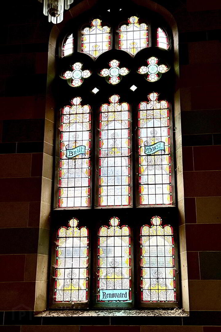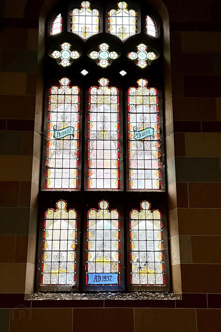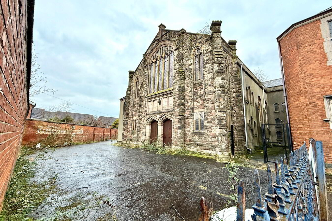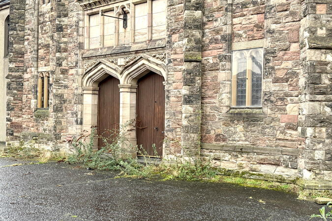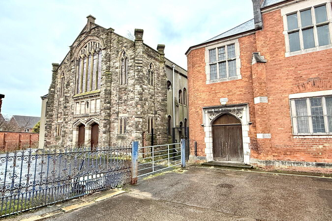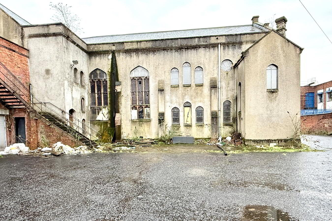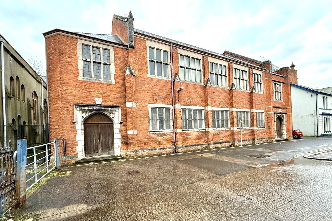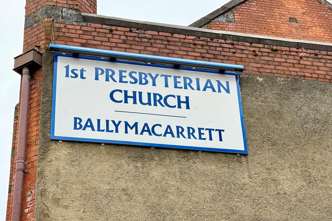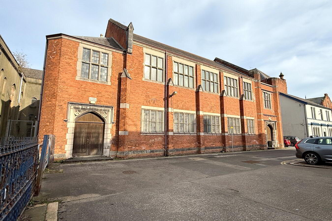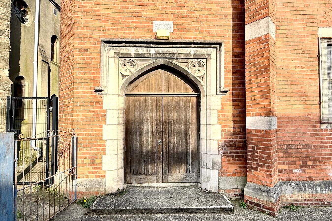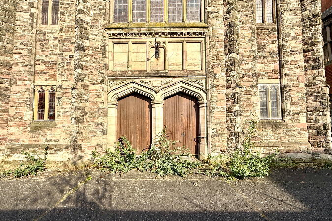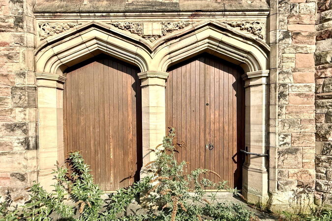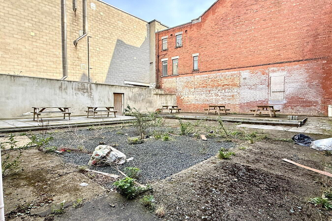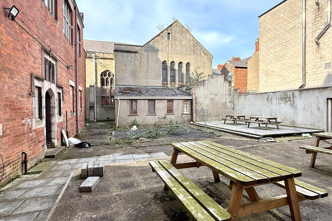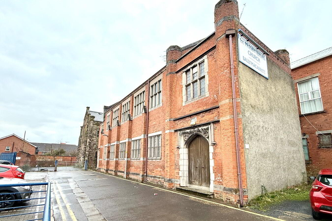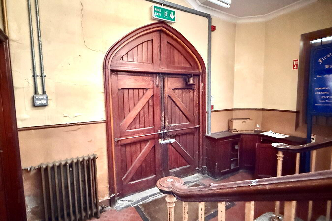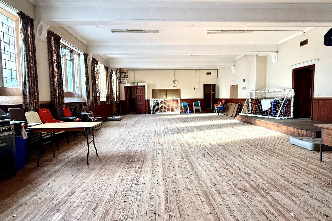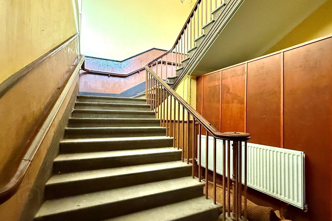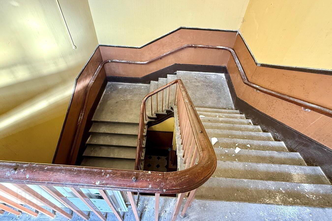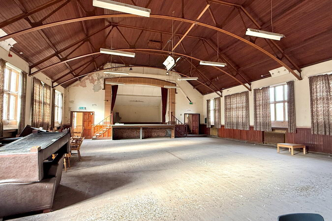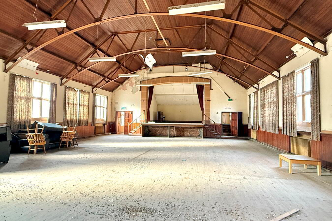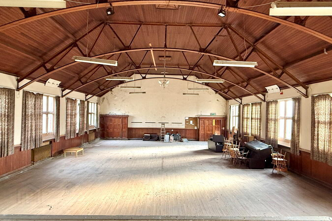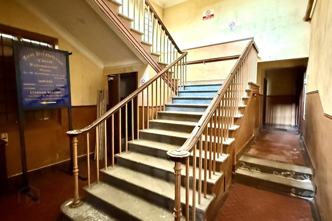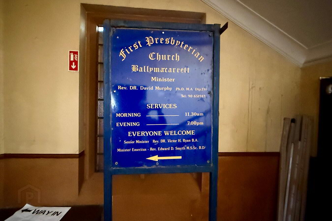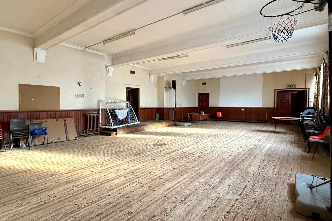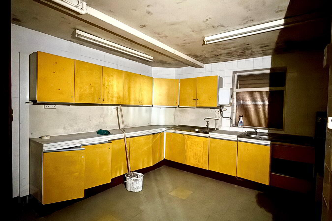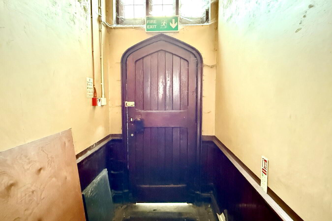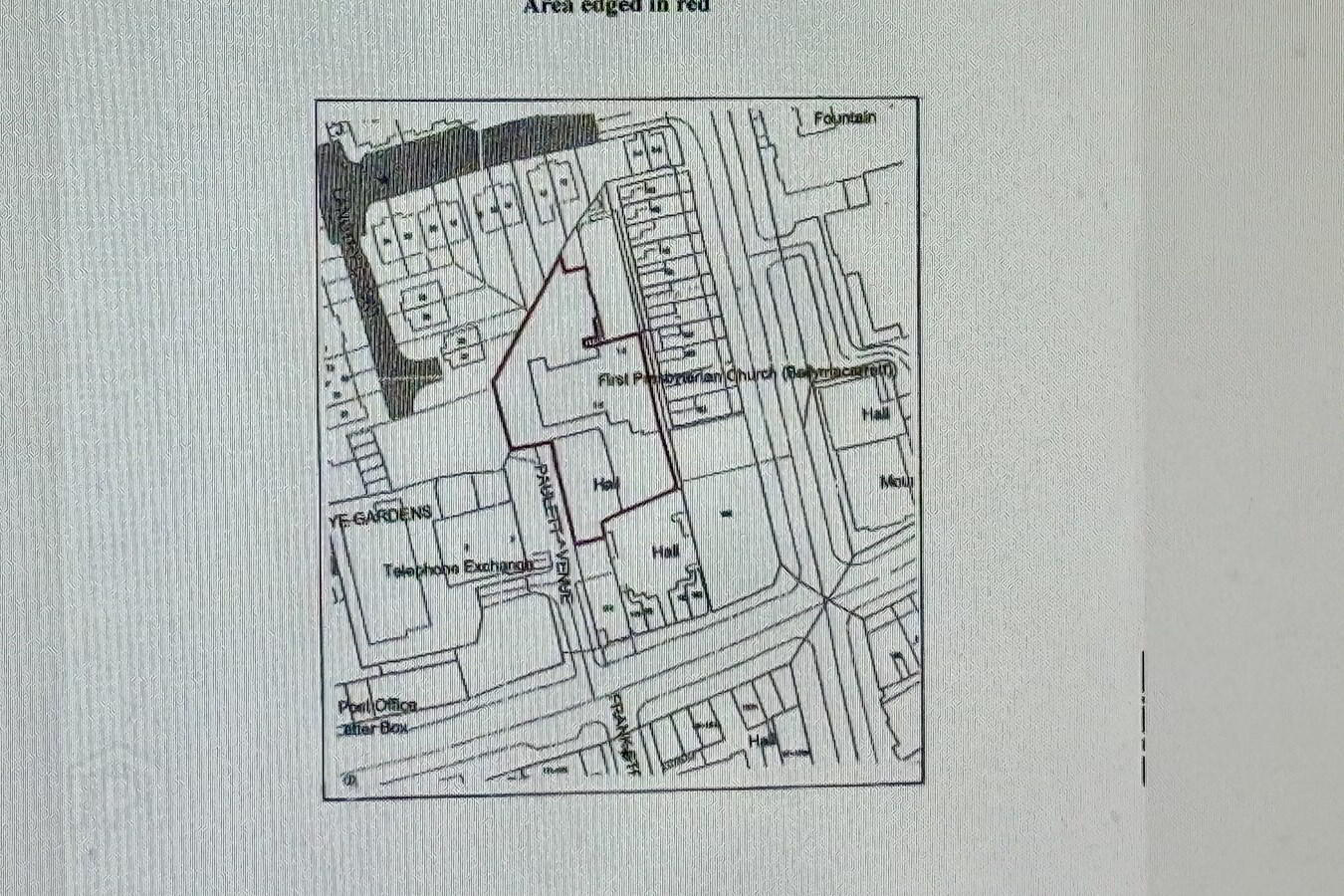Former Ballymacarrett Presbyterian Church & Lectur,
Paulett Avenue, Belfast, BT5 4HD
Commercial Property
Guide Price £195,000
Property Overview
Status
For Sale
Style
Commercial Property
Property Features
Energy Rating
Property Financials
Price
Guide Price £195,000
Property Engagement
Views Last 7 Days
564
Views Last 30 Days
3,438
Views All Time
8,849
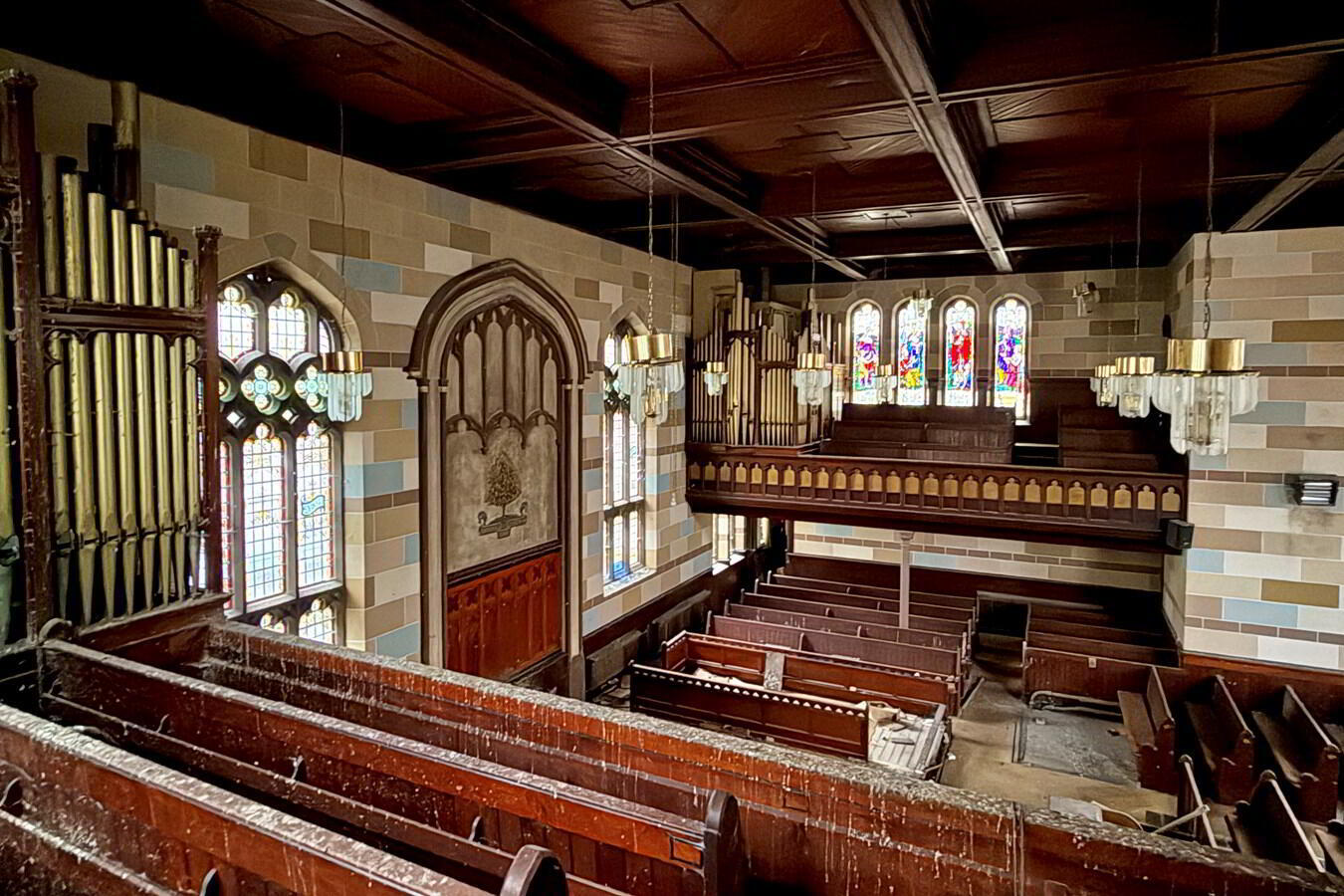
Additional Information
- Former historic church & hall
- Full of character
- With high ceilings & stained glass windows
- Suitable for redevelopment (subject to planning etc)
- The hall is approx 6,500 sq ft
- The church is approx 6,500 sq ft
- Oil fired heating (not tested)
The Property Spot has been instructed to offer for sale the former First Presbyterian Church and adjoining lecture hall at Ballymacarrett. The church building is a Grade 2 Listed Building, HB Reference HB26-08-023A, the lecture hall is a Grade 2 Listed Building, HB Reference HB26-08-023C. At the rear of the lecture hall is a small courtyard that used to house the Sexton's house (now demolished). A booklet by Mr John Robinson detailing the first hundred years of the church, notes that in the first quarter of the 19th century there was no place for public worship in Ballymacarrett. In August 1835, a group made an application to Lord Templemore for a suitable site for a church. The church opened on its current site in 1837. The property is a double-height Presbyterian church with adjoining lecture hall located at the end of Paulett Avenue off the Albertbridge Road. The church is a T-shaped with entrance at the West, stair tower to the North, transepts either side of the nave at the East end. The North transept is attached to the former Mountpottinger National School (the former School is not for sale or connected to this sale). The South transept is abutted by a single-story vestry and minor hall. The church has been a solid and reassuring presence located at the end of Paulett Avenue. It is hoped that the next chapter of the building's life will once again have this substantial building with its beautiful interior rejuvenated, like the Templemore Baths nearby.
ChurchFront Porch
4' 8" x 9' 9" (1.42m x 2.97m) 2 Front doors
Church 81' " x 37' 0" (24.69m x 11.28m)
Left Hand Side 28' 0" x 12' 0" (8.53m x 3.66m)
Side Porch 8' 10" x 3' 0" (2.69m x 0.91m) Side door
Right Hand Side 28' 8" x 11' 9" (8.74m x 3.58m)
Vestry 14' 9" x 14' 5" (4.50m x 4.39m)
Minor Meeting Hall 23' 2" x 14' 4" (7.06m x 4.37m)
Rear Gallery 37' 0" x 31' 0" (11.28m x 9.45m)
Left Hand Gallery 25' 0" x 12' 0" (7.62m x 3.66m)
Right Hand Gallery 20' 8" x 12' 8" (6.30m x 3.86m)
Church Hall
Entrance Hall
20' 9" x 14' 7" (6.32m x 4.45m) Double doors, tiled floor, stairs to 1st floor
Hall 51' 3" x 27' 10" (15.62m x 8.48m)
2nd Entrance Hall 17' 9" x 14' 10" (5.41m x 4.52m) Double doors, tiled floor, stairs to 1st floor
Cloakroom 21' 3" x 4' 10" (6.48m x 1.47m)
Meeting Room 19' 3" x 14' 0" (5.87m x 4.27m) Store
Rear Hall 12' 0" x 4' 7" (3.66m x 1.40m) Back door, tiled floor
Meeting Room 18' 9" x 14' 0" (5.71m x 4.27m)
Hallway with Mens & Ladies toilets
Kitchen 12' 6" x 14' 9" (3.81m x 4.50m) High & low level units, stainless steel sink
Office 15' 0" x 10' 7" (4.57m x 3.23m) Wash-hand basin, w.c.
Landing 12' 2" x 9' 9" (3.71m x 2.97m)
Stage 18' 10" x 16' 0" (5.74m x 4.88m)
Hall 56' 0" x 42' 9" (17.07m x 13.03m)
Landing 22' 10" x 16' 4" (6.96m x 4.98m) Stairs down to 2nd entrance hall
Landing 20' 8" x 15' 6" (6.30m x 4.72m) Stairs down to 1st entrance hall


