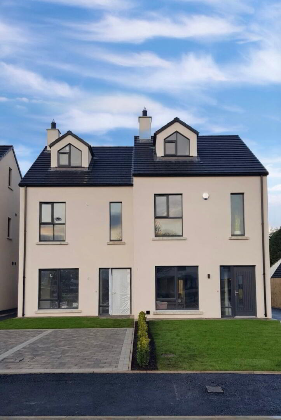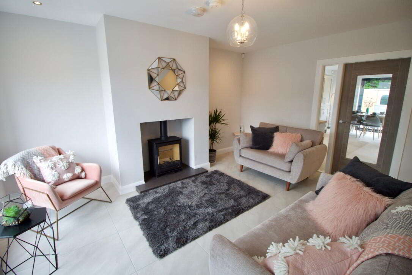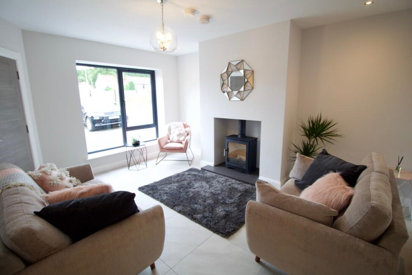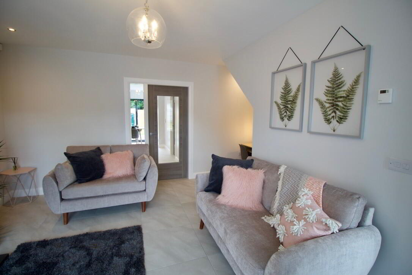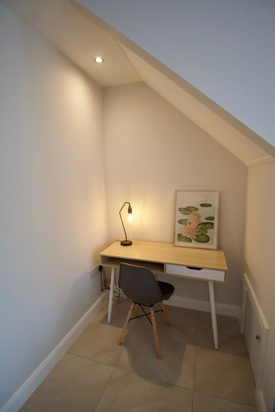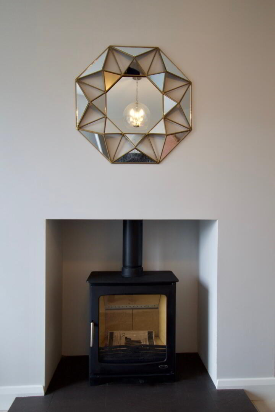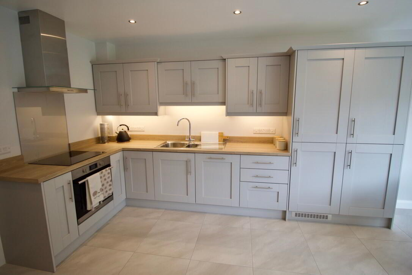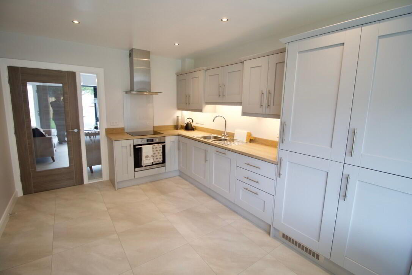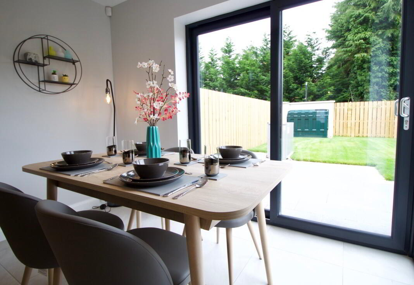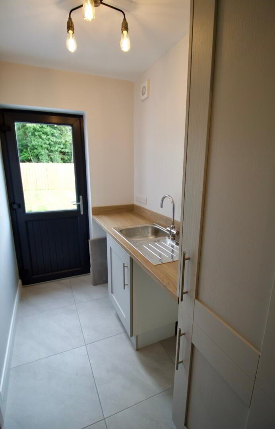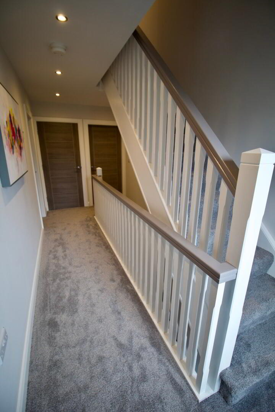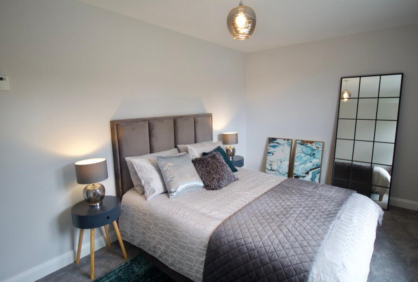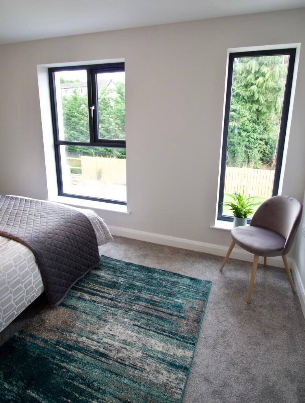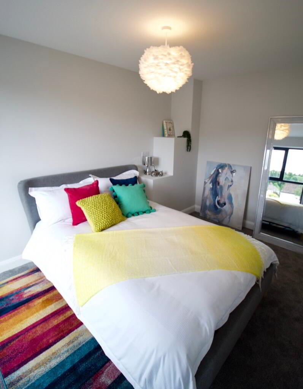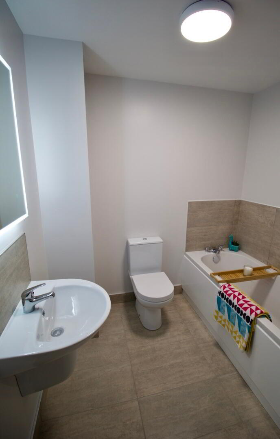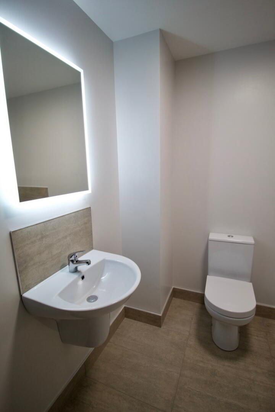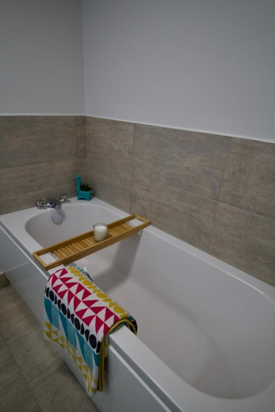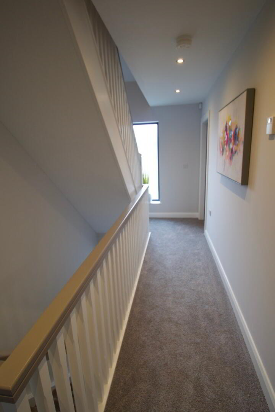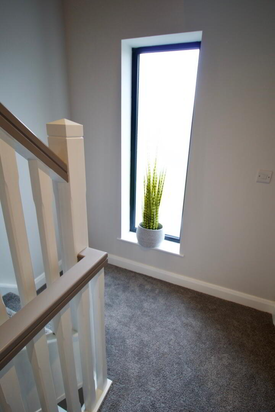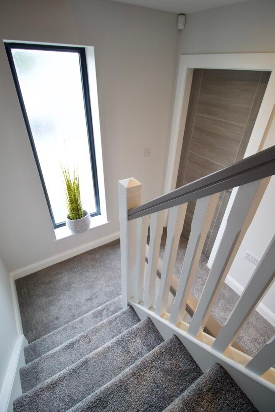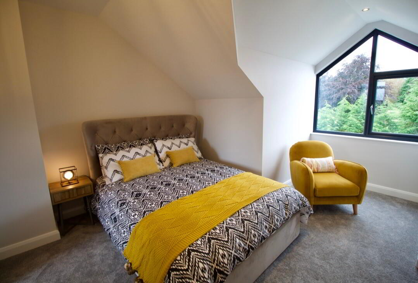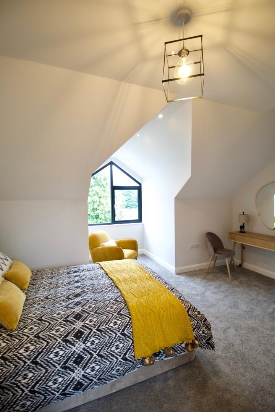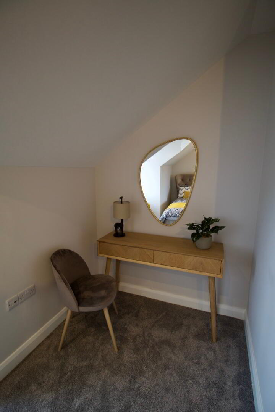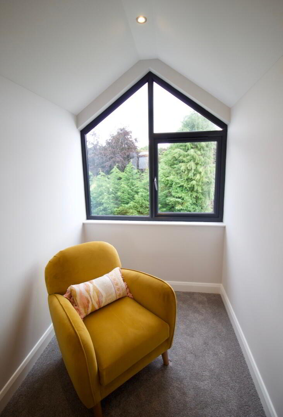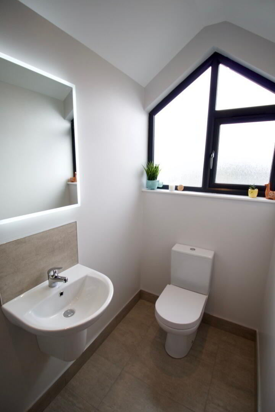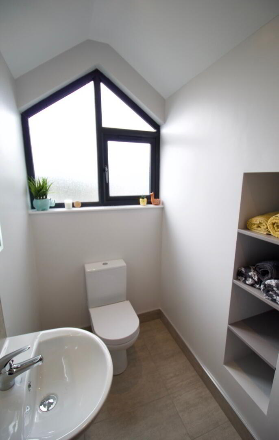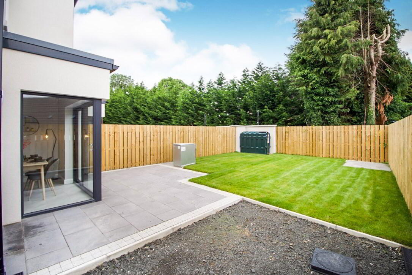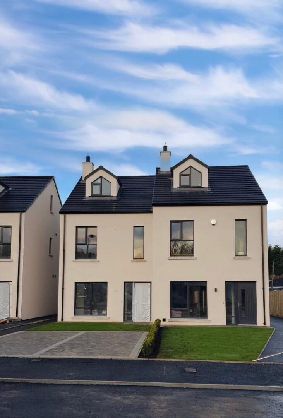
Features
- Solid brick and block wall construction finished with a smooth self-coloured render.
- High density insulated cavity walls between housing for extra sound proofing.
- Solid concrete flooring at each level and underfloor heating on all three floors.
- Premium Galvanised steel fencing along the front of the property backed with a stylish beech hedge.
- 10 year structural warranty.
- Luxury high quality units with a Contemporary finish, providing choice of colours, door handles and worktops.
- All kitchens will have integrated appliances including fridge/freezer, dishwasher, ceramic hob and oven.
- Utility areas will be plumbed for a washing machine and dryer.
- The latest contemporary white premium quality sanitary ware.
- Thermostatically controlled showers in the main bathroom and ensuite.
- Chrome heated towel rail installed in the main bathroom.
- Plain mirror with LED lighting fitted in both main bathroom and ensuite.
- Choice of high quality ceramic floor tiling.
- High quality floor tiling to the WC/cloak Room, kitchen/dining area and utility room.
- Tiled Bathroom floor, ensuite floor and shower areas.
- Carpeted stairs, landing and bedrooms.
- All homes are fitted with an energy efficient, Oil-Fired combi boiler.
- All properties are fully equipped with an under-floor heating system on all three floors.
- Internal panel doors with brushed chrome handles.
- Moulded skirting and architrave throughout.
- All walls, ceilings, doors and woodwork fully painted.
- Contemporary wood burning stove with hearth in the lounge.
- Comprehensive electrical specification with electrical points, sockets, TV and telephone points.
- Forestside Court is serviced with the latest fibre optic cabling for super-fast broadband and telephone connections.
- Socket with built-in USB point fitted to the kitchen area.
- Recessed LED downlighters installed in the kitchen, bathroom and ensuite areas.
- Mains powered smoke alarm and carbon monoxide detectors.
- Combination of brick and render finishes throughout the development.
- uPVC windows and external doors with high security locking systems.
- Fully boarded fence to the rear and side of all properties.
- External door lights fitted front and back.
- House postal numbers fitted to front.
- Outside tap fitted to all properties.
- Each home will have a paved patio area with paved door steps and path area.
- Driveways are finished in bitmac.
- Gardens will be turfed and sown out depending on season.
- Extensive planting of hedgerows and shrubs throughout the site.
Located along the banks of the Agivey River, renowned for its healthy stock of Salmon and Brown Trout, eleven miles south of Coleraine and on the periphery of the A26 commuter link, Forestside Court stands proudly on the site of the former police station. The name depicts the location and stunning countryside views neighbouring Garvagh Forest, the former estate of the Cannings covering over two square kilometres of woodland on the western outskirts of the town.
From inception, the developer, native to the town of Garvagh, had a vision to transform this underutilised site to provide the epiphany of modern day living. Foreside Court will form a prestigious development of eight semi-detached homes. Sleek modern exterior landscaped open areas engage the mind of what to expect in terms of finish. Boasting full turnkey finish, superior solid brick and block construction, high density insulation, solid concrete flooring all underpinned with a ten-year structural warranty.
Make Forestside Court your new address.
GROUND FLOOR:
Entrance Hall:
with engineered wooden flooring, telephone point, mains powered smoke alarm and co2 detector.
Lounge:
4.72m x 4.75m (15' 6" x 15' 7") with painted walls, engineered wooden flooring, contemporary wood burning stove with hearth, TV and telephone points, open plan to Kitchen & Dining.
Kitchen & Dining Area:
3.12m x 5.54m (10' 3" x 18' 2") with choice of; Luxury high quality units with a contemporary finish, providing choice of colours, door handles and worktops. All kitchens will have integrated appliances including; fridge/freezer, dishwasher, ceramic hob and oven. Tiled flooring.
Utility Room:
1.52m x 2.44m (5' 0" x 8' 0") Comprising; Luxury high quality units with a contemporary finish, providing choice of colours, door handles and worktops. To plumbed for a washing machine and dryer. Tiled flooring.
Cloaks Cupboard:
1.52m x 1.55m (5' 0" x 5' 1") Comprising; The latest contemporary white premium quality sanitary ware. Tiled flooring.
FIRST FLOOR:
Landing:
with hotpress, painted walls, carpeted flooring, mains powered smoke alarm and CO2 alarm.
Bedroom (2):
2.64m x 4.72m (8' 8" x 15' 6")with painted walls and carpeted flooring.
Bedroom (3):
2.59m x 3.86m (8' 6" x 12' 8")with painted walls and carpeted flooring.
Bathroom:
Comprising: The latest contemporary white premium quality sanitary ware. Thermostatically controlled shower. Chrome heated towel rail. Plain mirror with LED lighting fitted. Choice of high quality ceramic floor tiling.
SECOND FLOOR:
Landing:
painted walls, carpeted flooring, mains powered smoke alarm and CO2 alarm.
Master Bedroom:
4.75m x 5.54m (15' 7" x 18' 2")painted walls, carpeted flooring.
Ensuite:
2.24m x 2.34m (7' 4" x 7' 8")To include: The latest contemporary white premium quality sanitary ware. Thermostatically controlled shower. Plain mirror with LED lighting fitted. Choice of high quality ceramic floor tiling.
Combination of brick and render finishes throughout the development. uPVC windows and external doors with high security locking systems. Fully boarded fence to the rear and side of all properties. External door lights fitted front and back. House postal numbers fitted to front. Outside tap fitted to all properties. Each home will have a paved patio area with paved door steps and path area. Driveways are finished in bitmac. Gardens will be turfed and sown out depending on season. Extensive planting of hedgerows and shrubs throughout the site.
Directions
Entering Garvagh from Coleraine along the Coleraine Road, turn right onto the Limavady Road. Forestside Court will be on your right.

