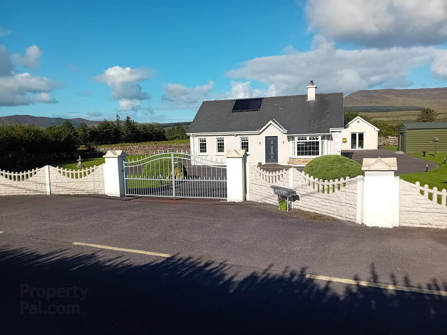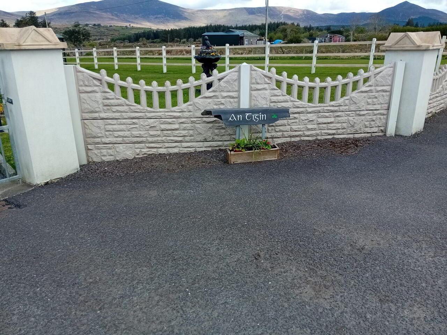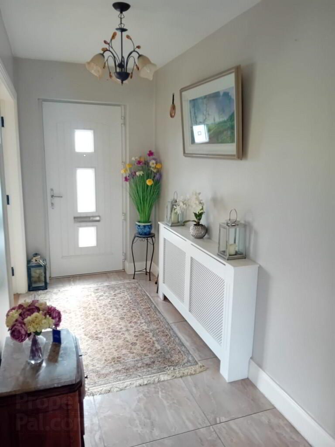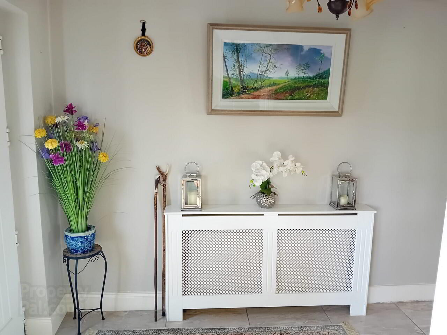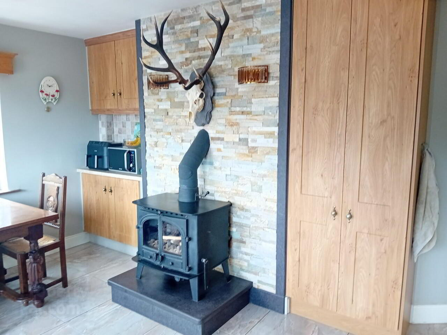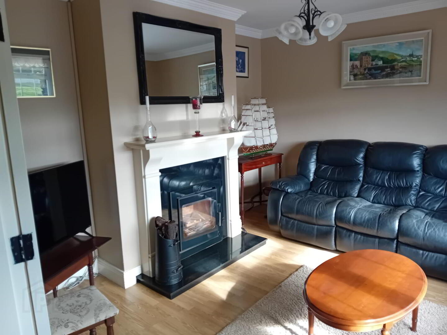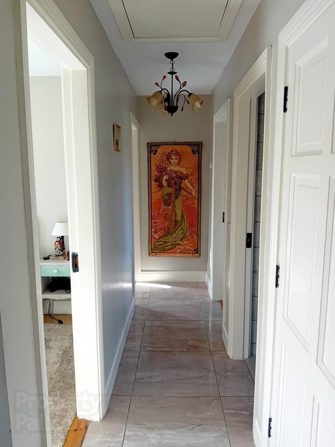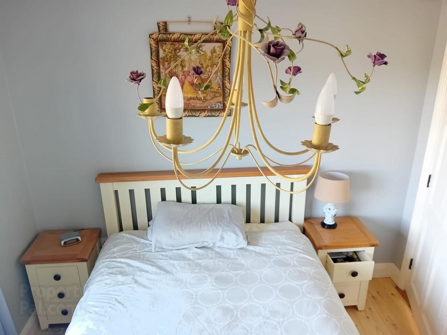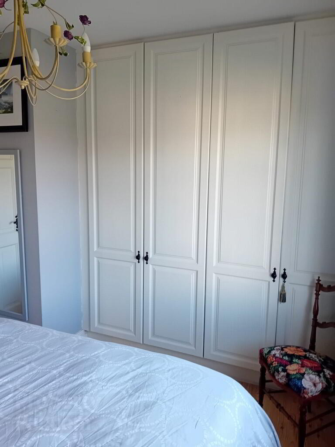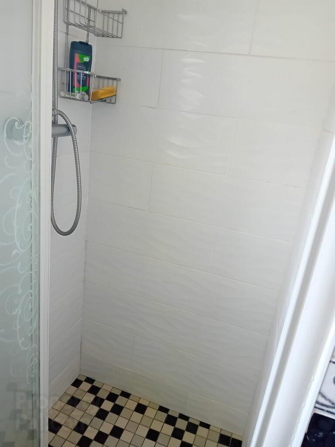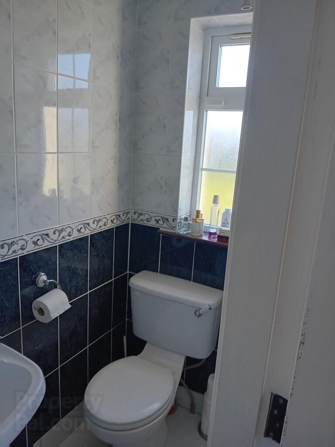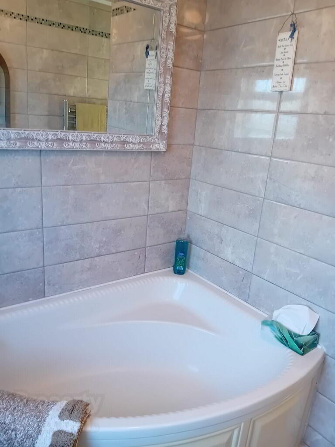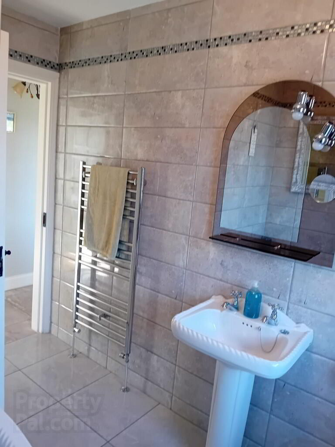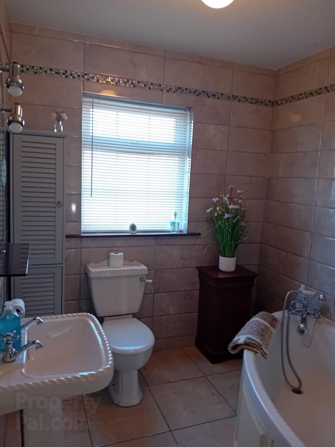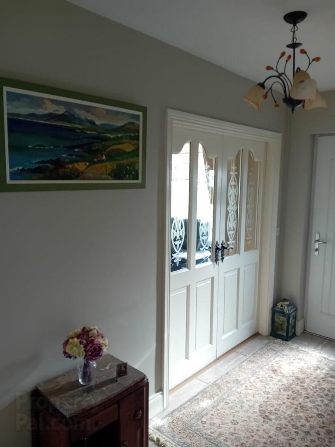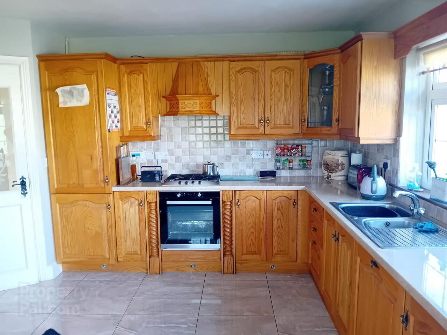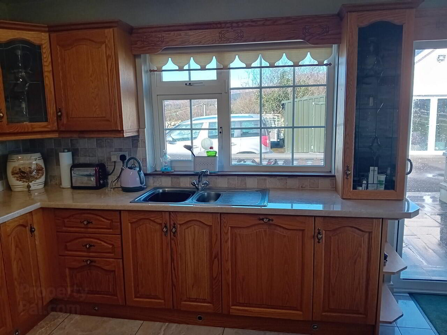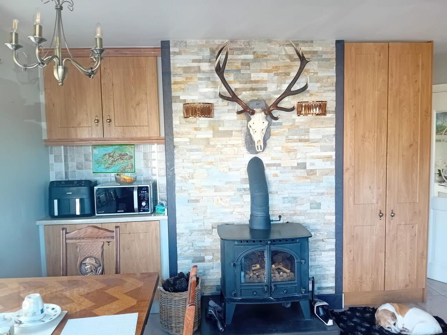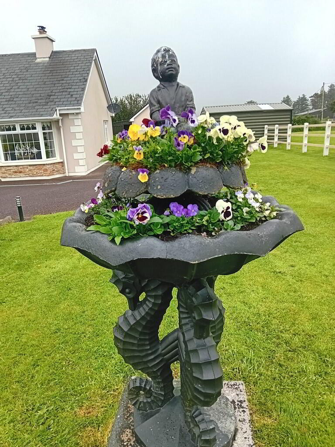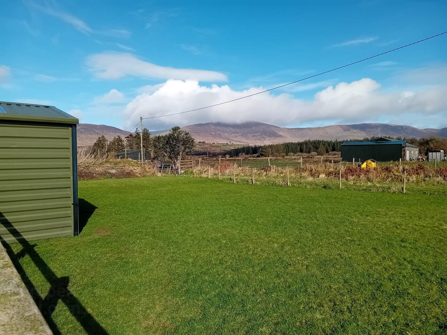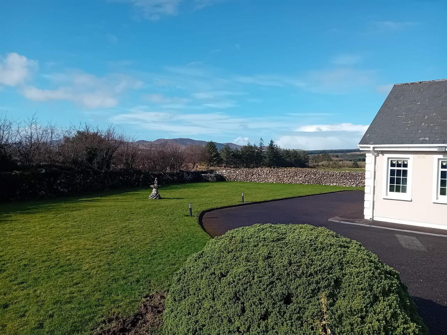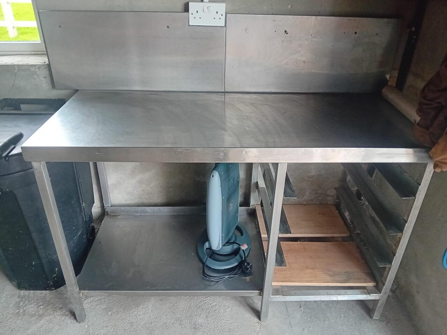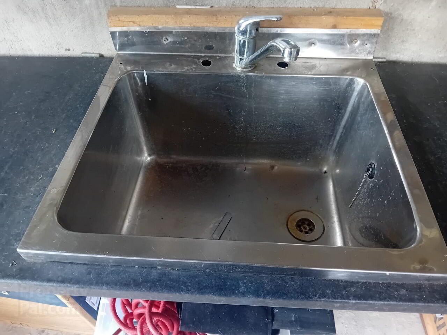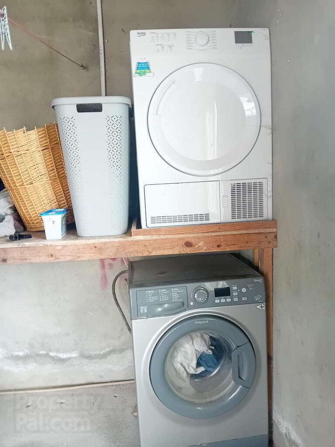For Sale - Gortatlea,
Mastergeehy, Waterville, V23ET85
3 Bed Cottage
Price €265,000
3 Bedrooms
2 Bathrooms
Property Overview
Status
For Sale
Style
Cottage
Bedrooms
3
Bathrooms
2
Property Features
Tenure
Not Provided
Energy Rating

Property Financials
Price
€265,000
Stamp Duty
€2,650*²
Property Engagement
Views Last 7 Days
34
Views Last 30 Days
233
Views All Time
481
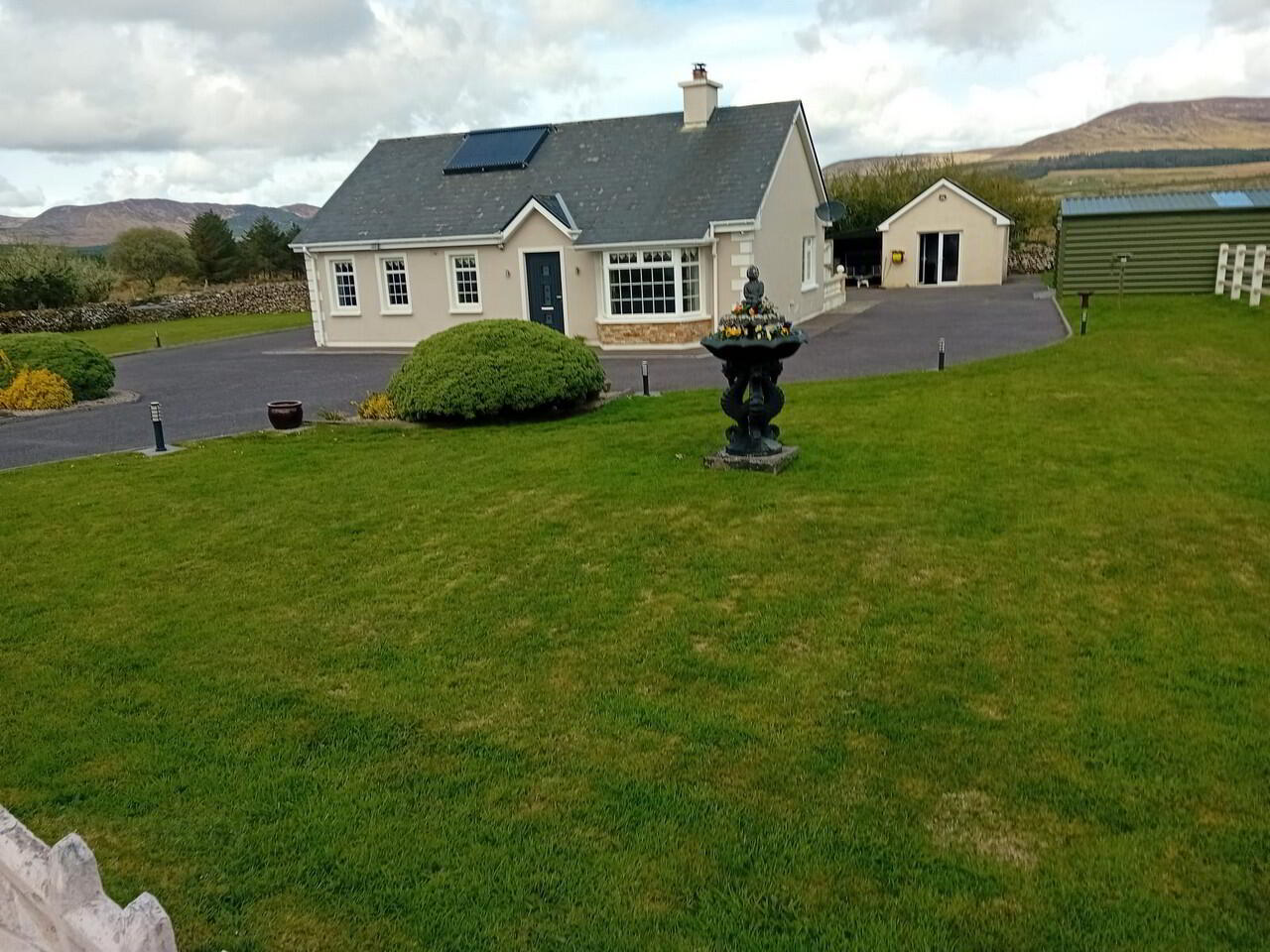
Additional Information
- En Suite
- Freehold
- in a nice location
An Tigin a single storey property has modern interior and presented in pristine condition, this ready to walk into property is located in the Gaeltacht area of Mastergeehy in the Inny Valley. The property has beautiful views of the surrounding countryside. An Tigin was built in 2002 and has 3 double bedrooms with 1 ensuite, plus main bathroom with corner bath. Modern fitted kitchen with integrated fridge freezer and dishwasher, fitted gas hob with electric oven. Double sized bedrooms with fitted wardrobes. Stove with back boiler set on Valentia Slate Stone Hearth. Porcelain tiled floors to main living rooms and Hall, Laminated in bedrooms.
Outside Paddock fencing surrounds one part of the property which divides the eastern garden from the main house it also has its own entrance gate.
On the opposite side is beautiful natural stone walls, along with its beautiful manicured colourful garden which makes this property stand out on its own.
Plot size 0.617 of an acre.
The south facing Solar panels which heats the hot water and radiators the owners mentioned it is very cost efficient, in addition they have oil heating plus stove in kitchen with back boiler. Patio doors lead out to the west facing patio laid with Valentia Slate tiles this sun trap location is peaceful and tranquil.
Beautifully laid tarmacadam driveway surrounds the whole house.
At the rear of the property the purpose built garage with its french doors, concrete floor, electricity, gable windows, stainless steel sink, shelving for dryer and washing machine. Along side the garage is a storage shed which holds the solid fuel for the winter. In addition there is a good sized Metra Shed measuring 6.09m x 3.65m, insulated walls, skylight, electricity, roll up door and a side door.
It has its own private water well with filter system, septic tank. Ivertec Broadband however in late autumn the fibre broadband will be in the area.
Entrance Hall: 4m x 1.48m
Porcelain polished tiled flooring. Radiator.
Sitting Room: 4.24m x 3.72m
Laminated flooring. South facing window. TV Point. Traditional inset wood burning stove.
Double glass doors.
Kitchen and Dining Room: 5.18m x 3.51m
Fitted kitchen with integrated large fridge/freezer, integrated dishwasher.
Gas hob electric oven, porcelain polished tiled floor.
Wood burning stove with back boiler with bright natural stone surround and Valentia Slate block slab.
Patio doors to Valentia Slate patio at rear with concrete painted border.
Hallway to bedrooms and bathroom: 4.11m x 0.91m
Porcelain polished tiled floor.
Storage press.
Attic with stira stairs overhead: floored attic with shelving and electricity.
Bedroom 1: 2.80m x 2.53m
Laminated wood flooring. South Facing room.
Main bathroom: 3.03m x 2.07m
Corner bath, with mixer tap. Sink, Toilet, Fully tiled floor and walls.
Heated Towel Rail.
Master Bedroom with Ensuite: 3m x 3.03m
Fitted wardrobe length of wall. TV point. Laminated wood floor.
Ensuite: 1.78m x 0.59m
Heated towel rail. Power shower, sink and toilet.
Fully tiled floor and walls.
Bedroom 3: 2.70m x 2.84m
South facing. Laminated wood flooring.
Note:-
All descriptions, dimensions, references to condition and necessary permission for use and occupation, and other details are given in good faith and are believed to be true but any intending purchaser or tenant should not rely on them as statements or representations of fact but must satisfy himself/herself or otherwise as to the correctness of them.
Viewing is strictly by appointment.

