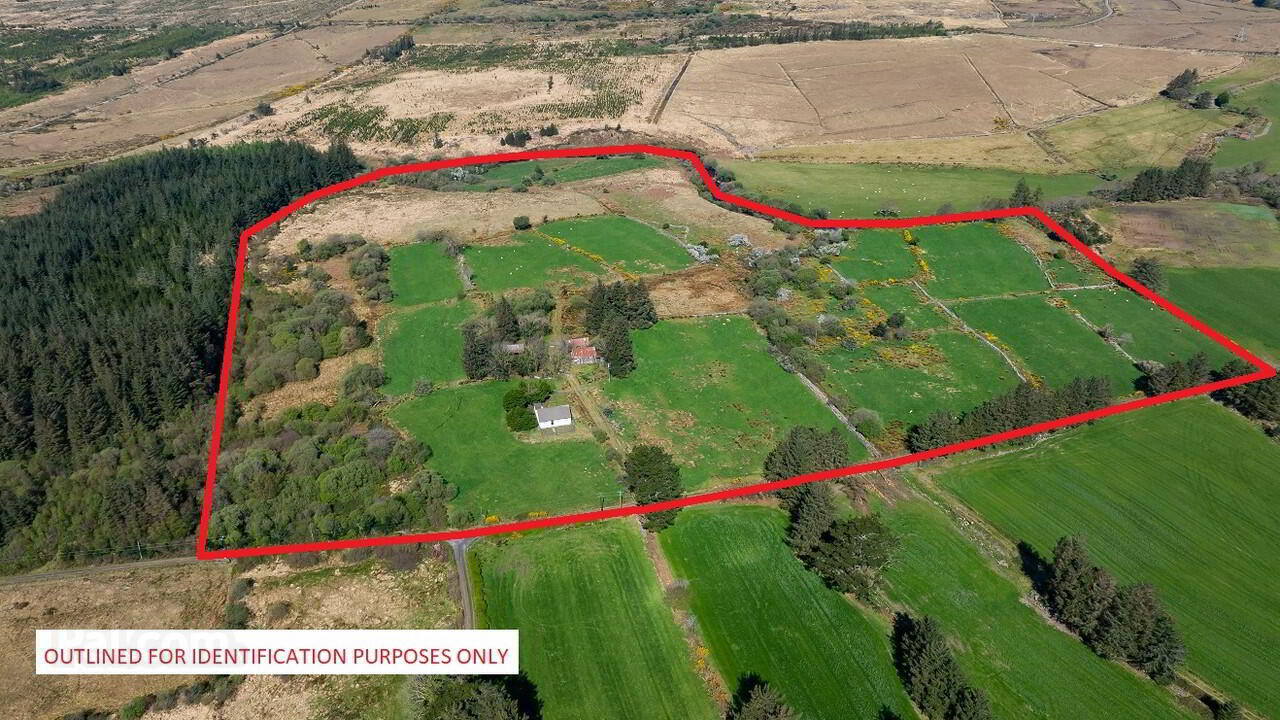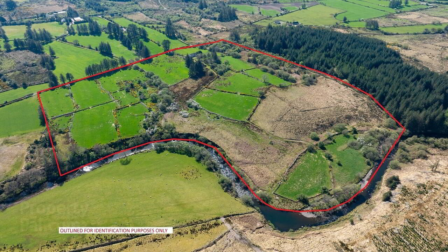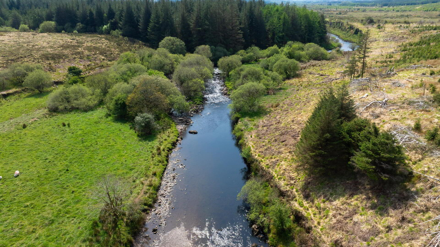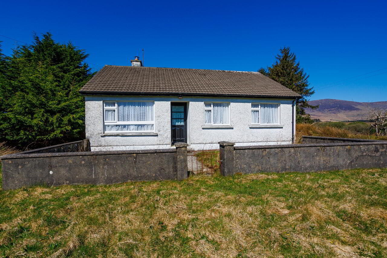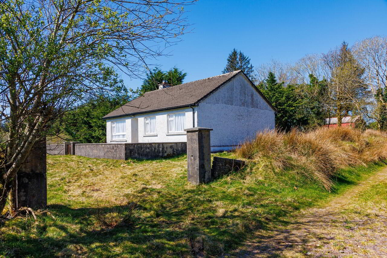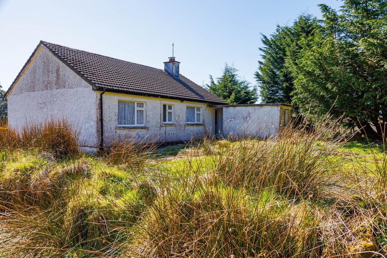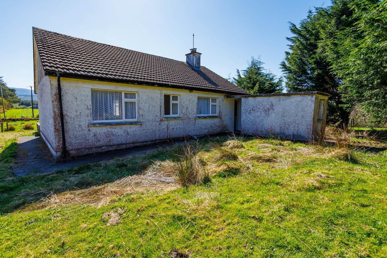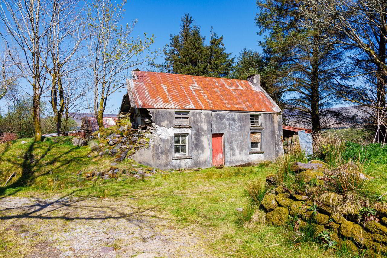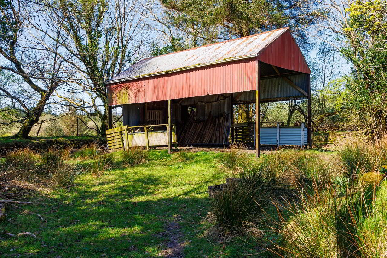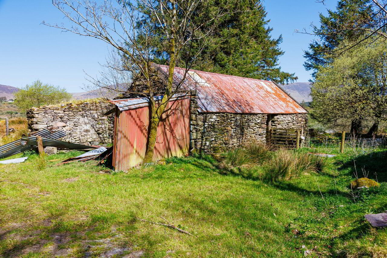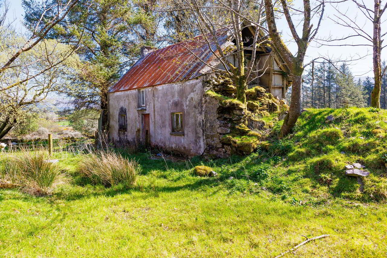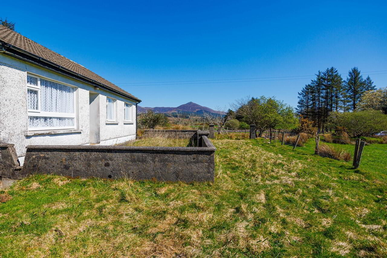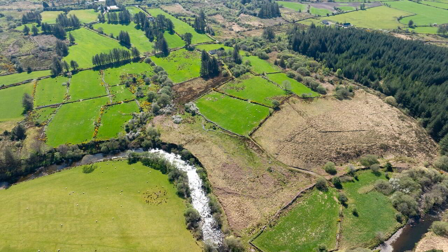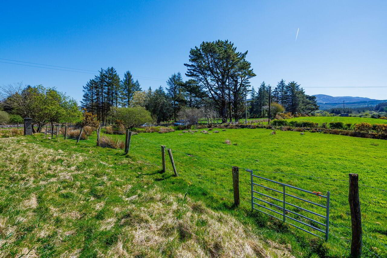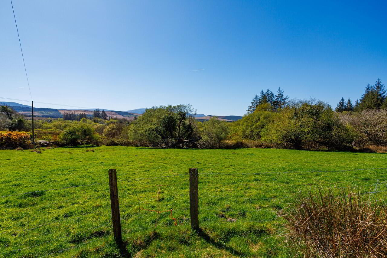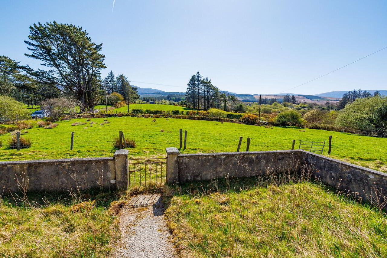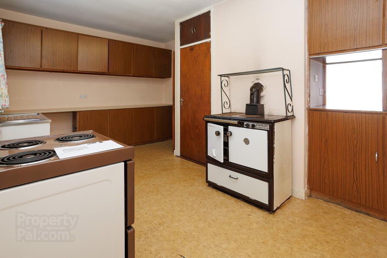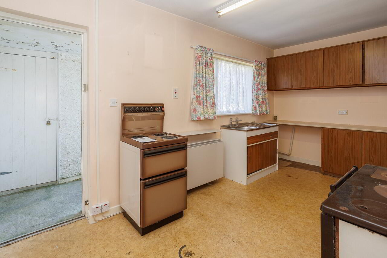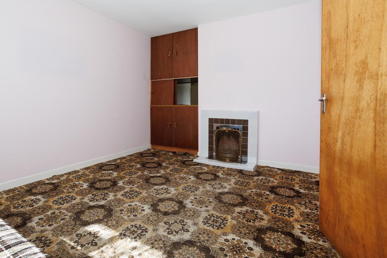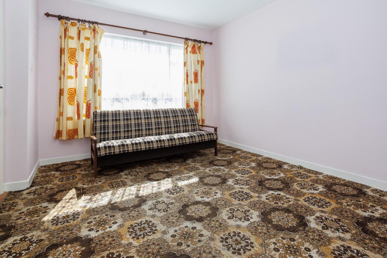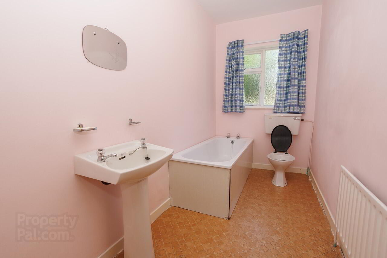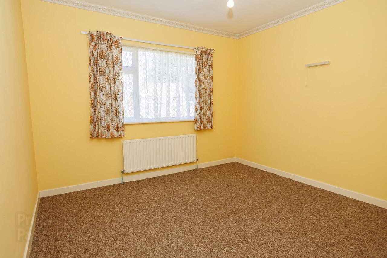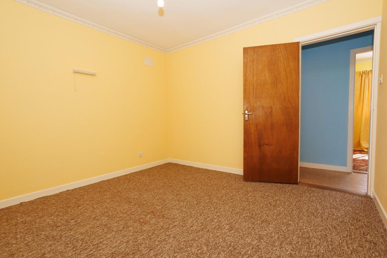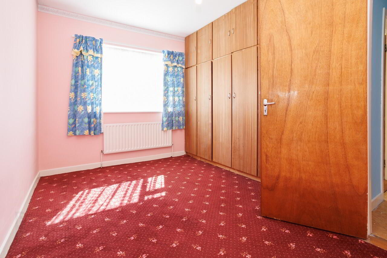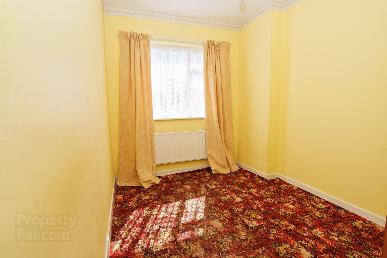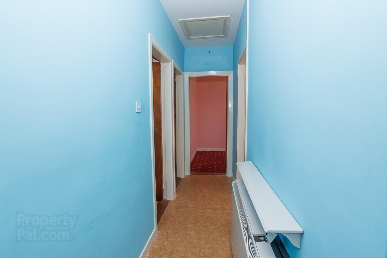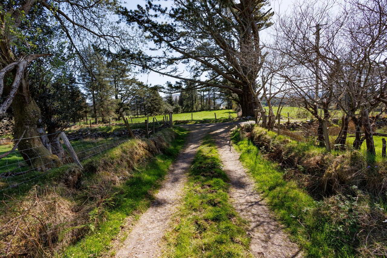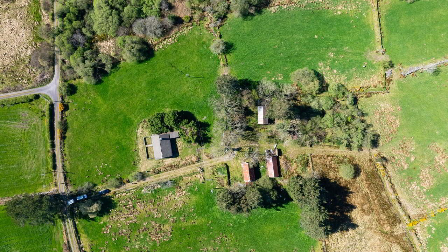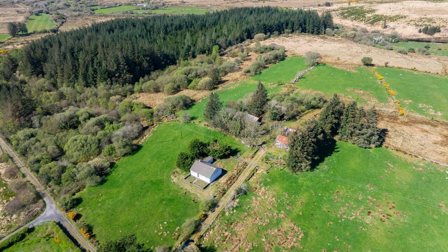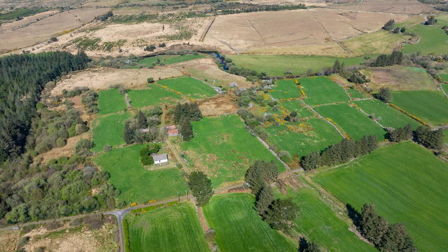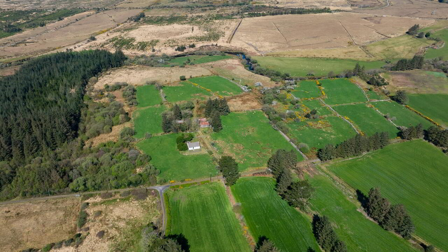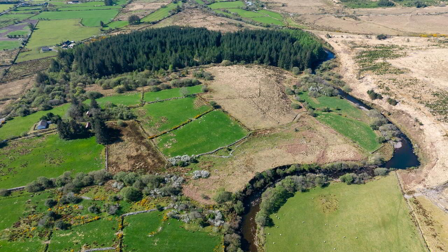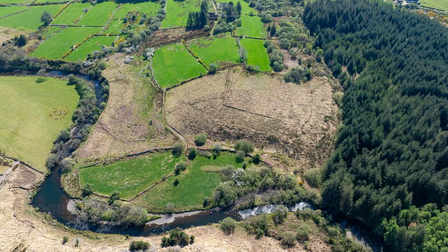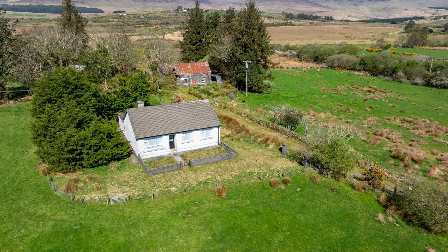For Sale - Derreen,
Mastergeehy, Waterville, V23WP83
3 Bed Detached Bungalow
Price €345,000
3 Bedrooms
1 Bathroom
Property Overview
Status
For Sale
Style
Detached Bungalow
Bedrooms
3
Bathrooms
1
Property Features
Tenure
Not Provided
Energy Rating

Property Financials
Price
€345,000
Stamp Duty
€3,450*²
Property Engagement
Views Last 7 Days
101
Views Last 30 Days
289
Views All Time
997
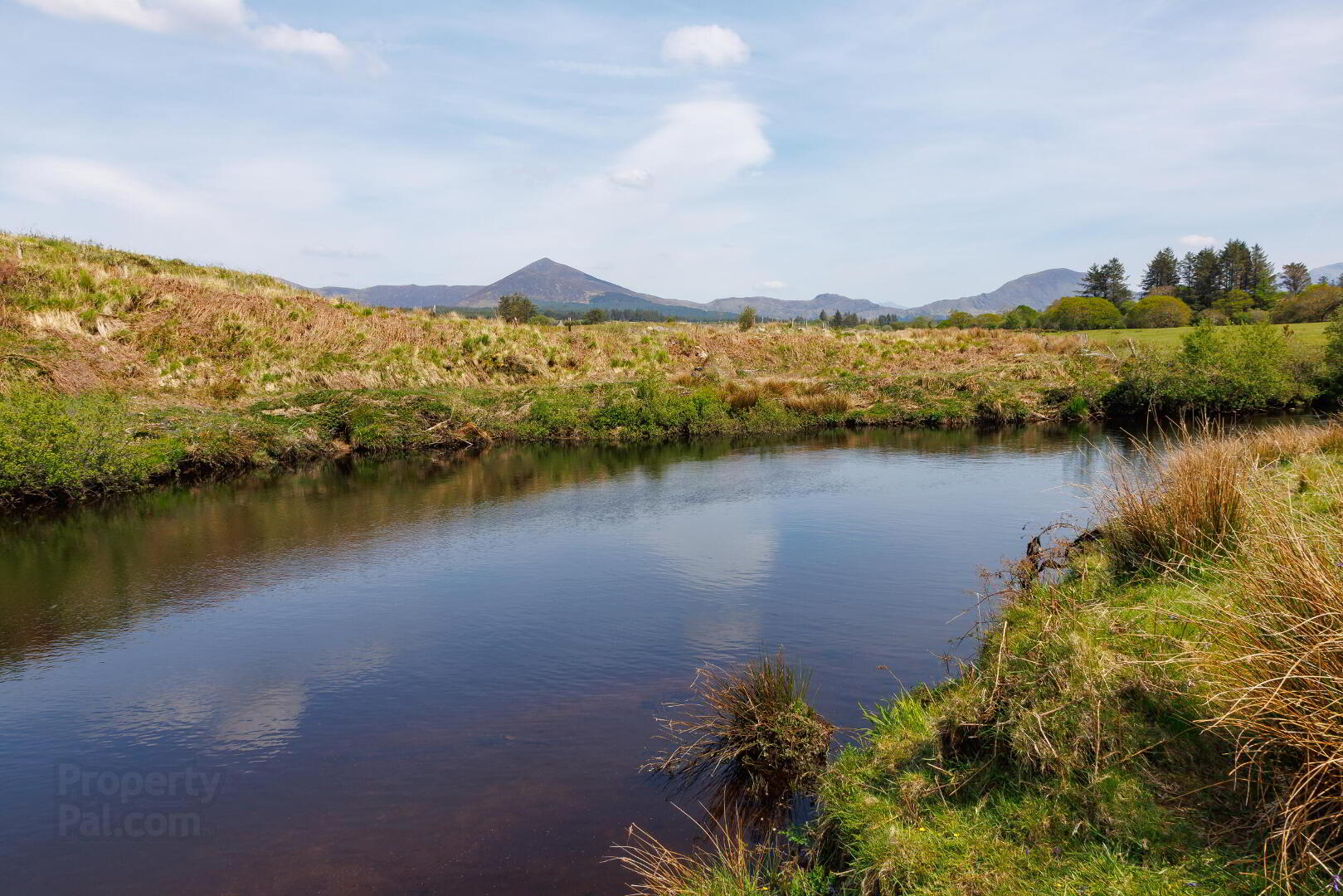
Additional Information
- Freehold
- in a nice location
- Land
- Lawn
- Mountain View
Delightful Riverside residential farm holding on c.35 Acres located in a most peaceful and un-spoilt setting.
Featuring a c.900sqft 3 Bedroom bungalow with surrounding farmyard the property is only a 15min drive from the popular tourist destination of Waterville.
The residence is laid out with a reception room, kitchen/dining room, 3 bedrooms and a bathroom all in good order and turn-key condition. Adjoining the residence at the rear is a sizable store/utility room.
To the rear of the house is a collection of agricultural out-buildings in various conditions including an old traditional stone residence prime for restoration or re-development.
The lands are laid out in a patchwork of fields with a substantial amount of frontage onto the adjoining public tarred road. They present mostly in grass under permanent pasture and contained within an easily managed block featuring natural stone wall perimeters.
The adjoining River Inny meanders along the property’s Northern boundary in the centre of which is Poll na Clocha Bána (the Pool of the White Stones) – a majestic haven for swimming, wildlife and indulging in nature’s finest scenery.
Services: Electricity, Private Water, Private Drainage, Fibre Broadband Available on public road.
“The house is located in the core zone i.e. the darkest part of the Kerry International Dark Sky Reserve which is the only Gold Tier Reserve in the whole of the Northern Hemisphere, allowing for one of the most pristine night skies in the world where many planets, constellations and the Milky Way Galaxy are visible to the naked eye. Also, the distinctive pyramid shaped mountain that can be seen to the north east of our house – see photo attached – is called Colly Mór (An Bhean Mhor) – a prominent landmark. In addition, the magical scenic Bealach Oisín Pass with its breathtaking views is approx. 7.7km away from us. Also, it’s location in the Gaeltacht, which would appeal to those who love to speak the Irish language and who enjoy and appreciate Gaelic heritage, tradition and culture. Finally, the scenic town of Cahersiveen, to which the South Kerry Greenway is currently being extended to from Glenbeigh, is located approx. 17km from the property, situated on the famous Ring of Kerry and Wild Atlantic Way. When completed, this Greenway will be very attractive to tourists and young families. And a short distance outside the town is the birthplace of the Liberator, Daniel O’Connell. “Location: Waterville 16km, Killarney 45km, Kerry Airport 50km
Entrance Hall: 3.04m x 0.4m
Vinyl floor covering.
Sitting room: 3.96m x 3.04m
Carpet floor covering. Open fire with tile surround fireplace.
Fitted cabinet unit.
Kitchen: 5.01m x 3.35m
Fitted presses with worktop, stainless steel sink.
Electric storage heater, Stanley Superette 80 solid fuel range.
Vinyl floor covering.
Hotpress with shelves.
Hallway to bedrooms: 4.38m x 1.15m
Electric storage heater wall mounted.
Bathroom: 3.44m x 1.52.
Bath, Sink, Toilet.
Radiator.
Bedroom 1: 2.92m x 2.16m
Radiator, carpet floor coverin.
Bedroom 2: 3.96m x 2.62m
Fitted wardrobe, radiator, Carpet floor covering.
Bedroom 3: 3.35m x 3.35m
Radiator, Carpet floor coverin.
Outside:
Attached storage shed: 3.04m x 1.76m
Electricity, window, concrete floor, water pressure tank for the water well.
Old Two Storey house outside measurement: 6.70m x 4.57m
Plus 2 Stone outbuildings, with galvanised roofs.
Open Haybarn.
Old stone walls to boundaries.
Joint Agent with Hodnett Forde Property Services (023) 883 3367
Note:-
All descriptions, dimensions, references to condition and necessary permission for use and occupation, and other details are given in good faith and are believed to be true but any intending purchaser or tenant should not rely on them as statements or representations of fact but must satisfy himself/herself or otherwise as to the correctness of them.
Viewing is strictly by appointment.

