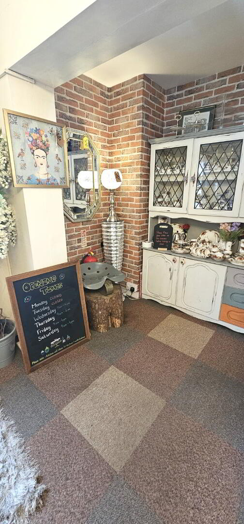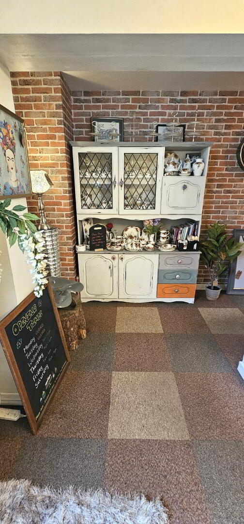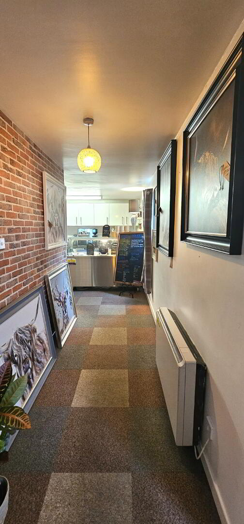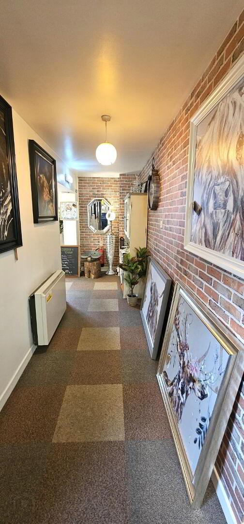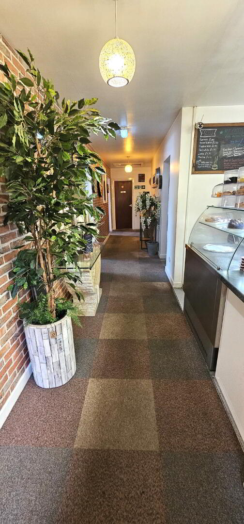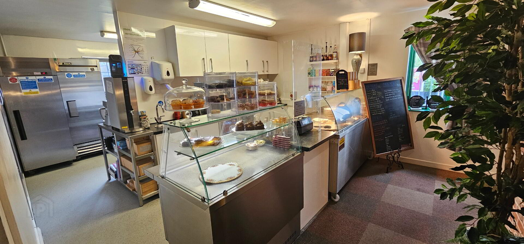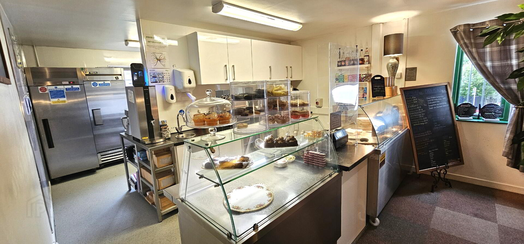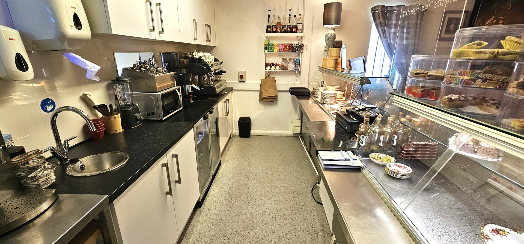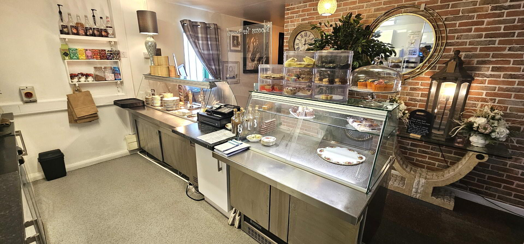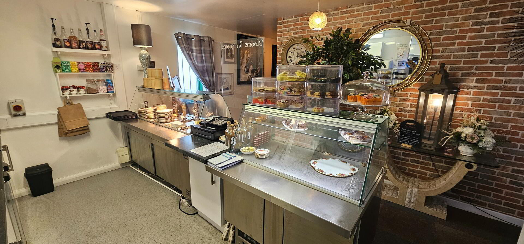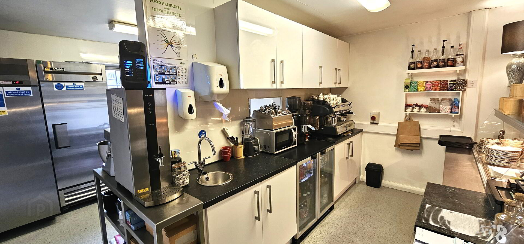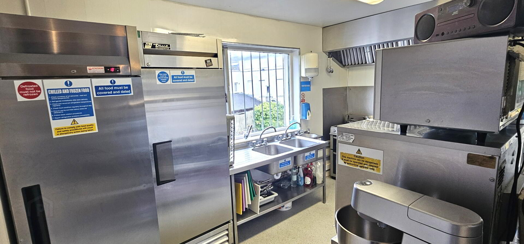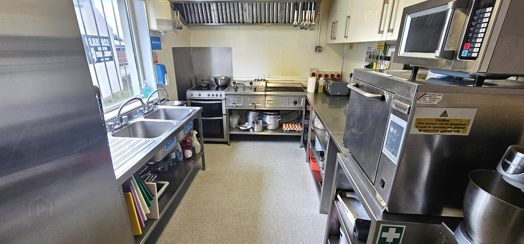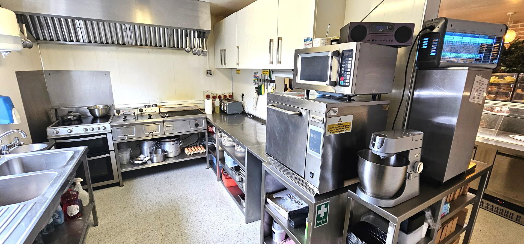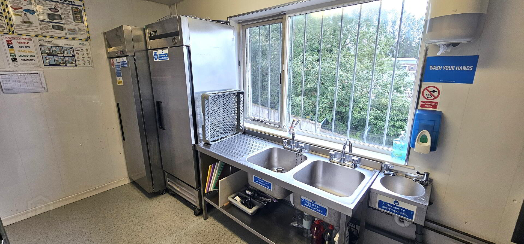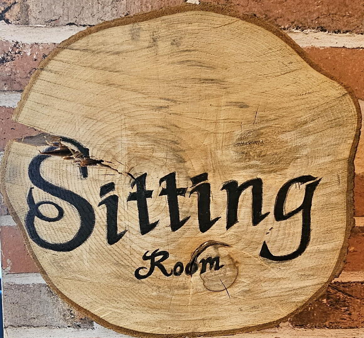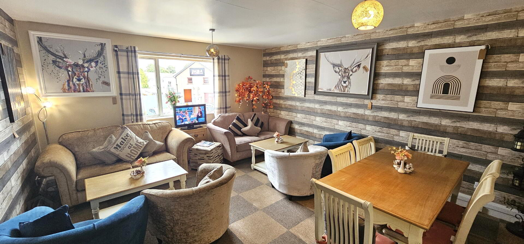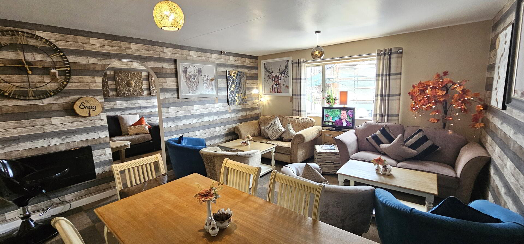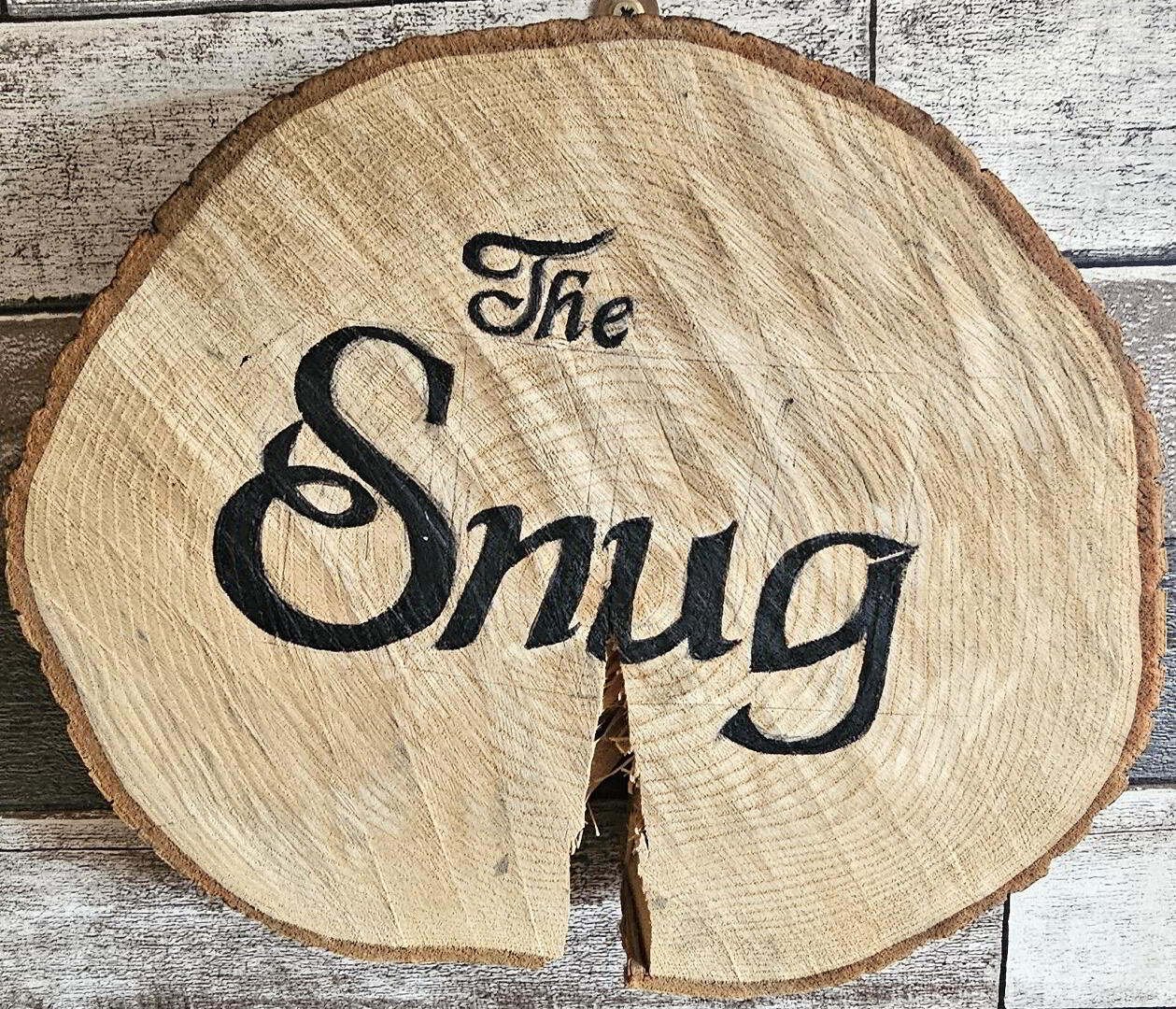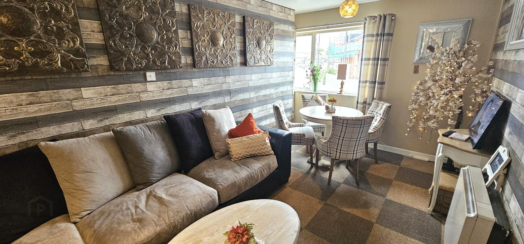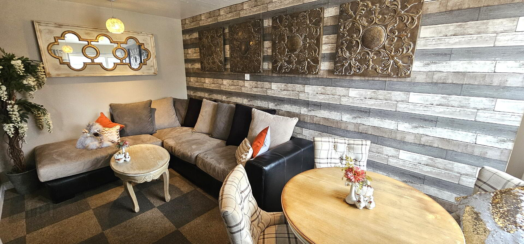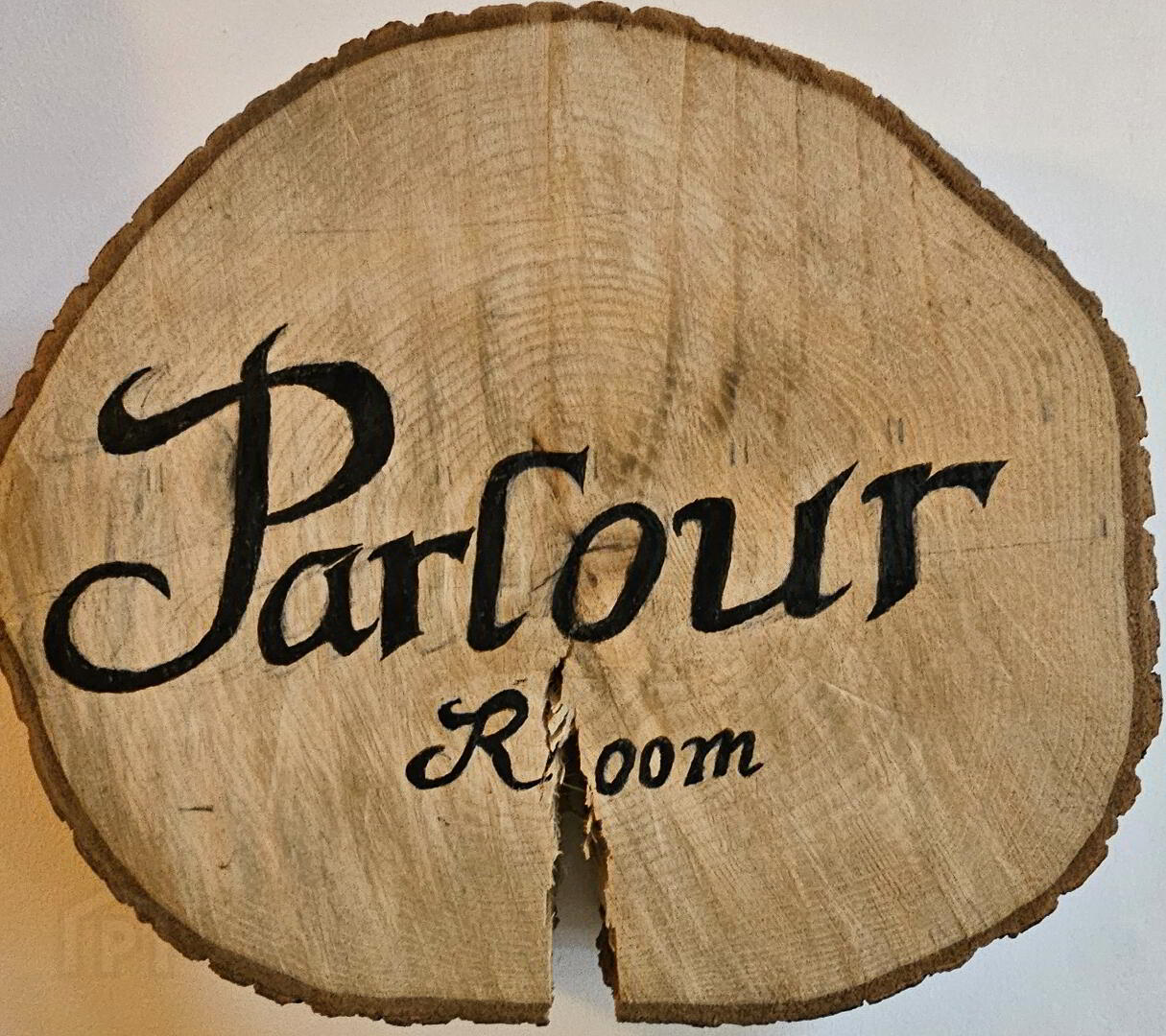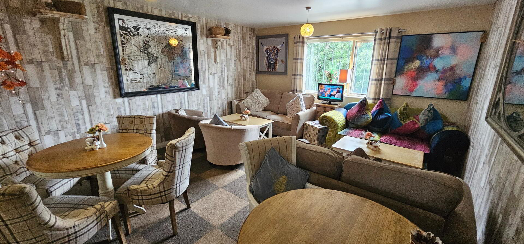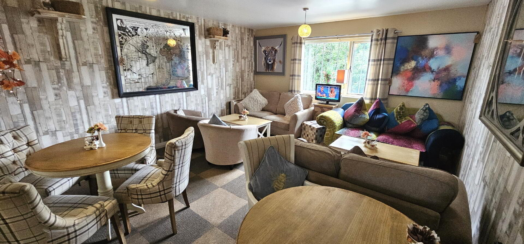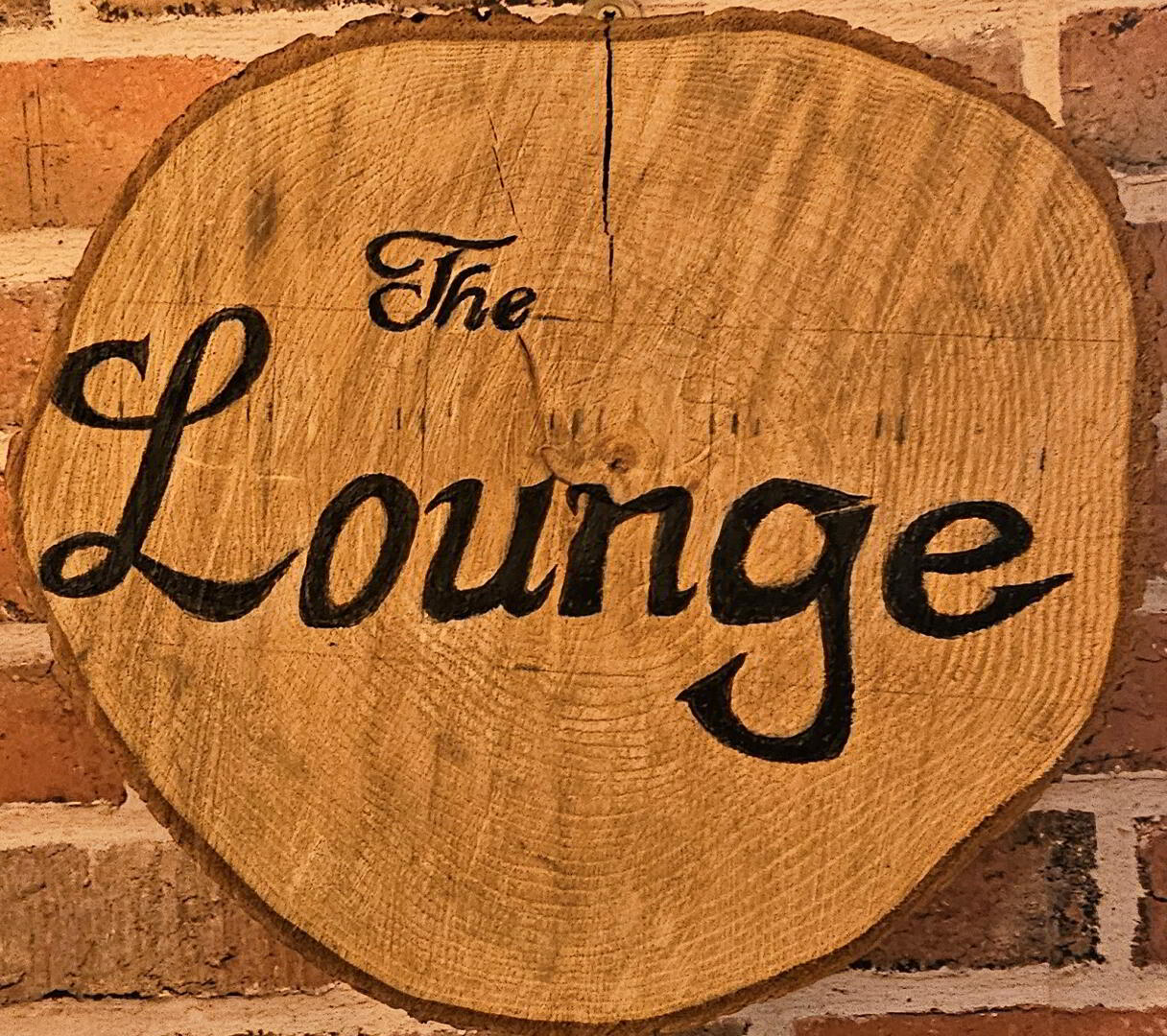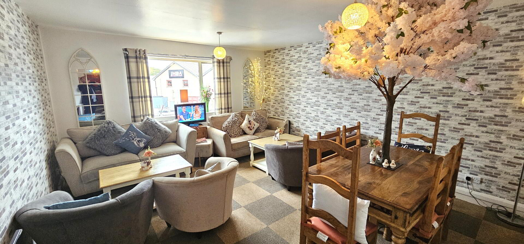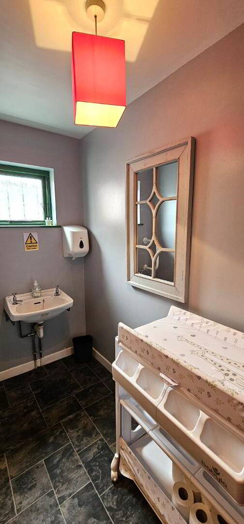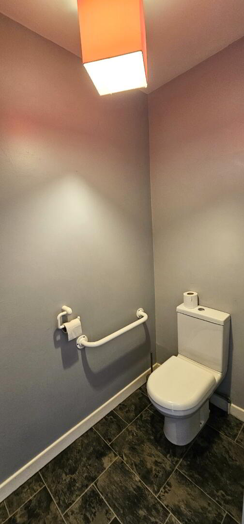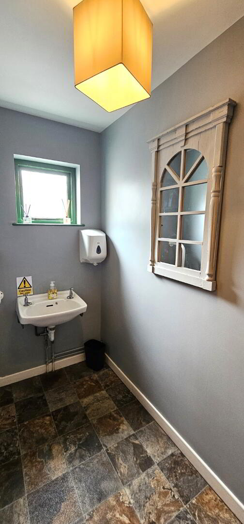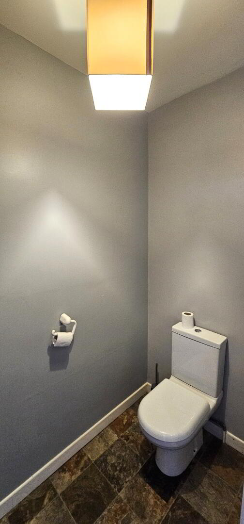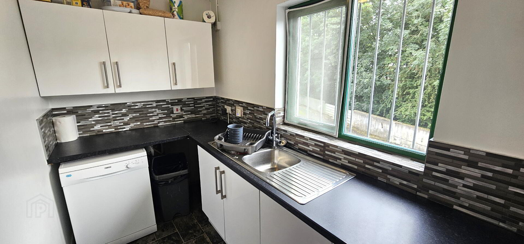FOR SALE AS A GOING CONCERN, Blooms Tea Rooms,
1-5 Mill Road, Ballyclare, BT39 9DR
Restaurant/Cafe (1,700 sq ft)
Offers Over £35,000
Property Overview
Status
For Sale
Style
Restaurant/Cafe
Property Features
Size
157.9 sq m (1,700 sq ft)
Property Financials
Price
Offers Over £35,000
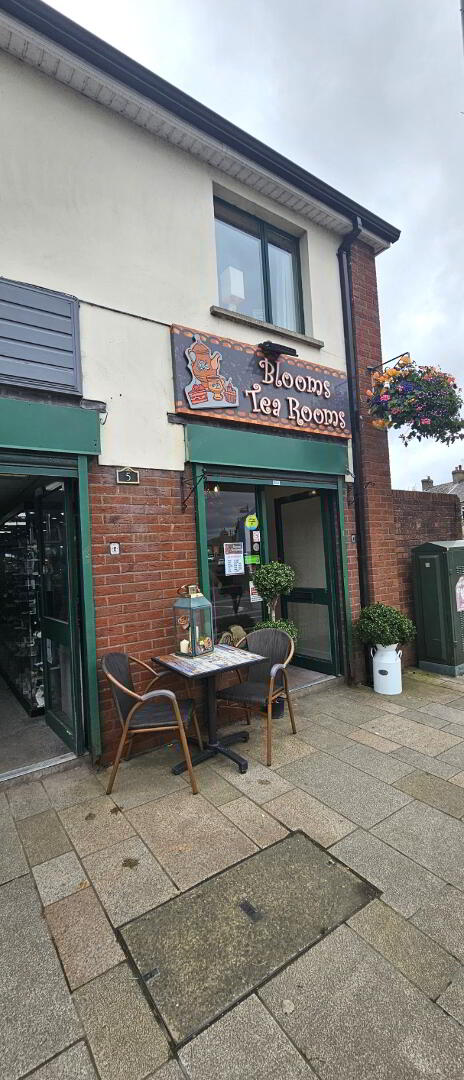
FOR SALE AS A GOING CONCERN
Abbey Real Estate are delighted to offer this modern café situated on the Mill Road at the bottom of the Main Street, Ballyclare which are conveniently located in the heart of Ballyclare Town Centre with excellent frontage onto Hillhead Road . Ballyclare is an extremely popular market town due to its strategic location 14 miles from Belfast City Centre and 10 miles from Larne Town Centre, and has a population of 10,000 residents. Main Street is one of the town’s main commuting routes in the town centre, providing the subject property with traffic through-flow. The Cafe seats approximately 50 people and enjoys a lucrative trade includes all goodwill fixtures and fittings
Entrance- Commerical door .
Stairs to 1st floor -16'1" x 8'0" (4.92m x 2.44m ).
Reception area - Economy 7 heater 16'3" x 4'11" (4.97m x 1.50m). Double glazed window.
Kitchen- 21'4" x 13'8" (6.51m x 4.17m). Cold serve over with under fridge. Hot serve over. Carimali double handled coffee machine. 2 grinders . Twin drinks fridge. Marco eco water boiler. Range of white high and low level units with hand wash and sink. Stainless steel free standing fridge and freezer. Double stainless steel sink unit. Hand wash and sink. Cooker. Twin chip pans. Hot plate. Commercial stainless steel extractor fan. Merrychef. Microwave and mixer. Non slip vinyl floor covering. Double Glazed window.
The Snug room - 23'4" x 14'6" ( 7.13m x 4.73m). 2 economy 7 heaters. Double glazed window.
Parlour Room - 16'0" x 13'9" (4.88m x 4.21m ). Double electric radiator. Economy 7 heater. Double glazed window.
The Lounge room - 15'7" x 13'8" (4.75m x 4.17m ). 2 x economy 7 heaters. Double glazed window.
L shaped hall - 33'11" x 4'6"
21'10" x 4'6" ( 10.34m x 1.39m and 6.66m x 1.37m). Economy 7 heater. Fire escape door.
Ladies toilet - 8'4" x 7'4" (2.56m x 2.24m). Push button WC. Floating sink. Tiled effect vinyl floor covering. Double glazed window.
Men's toilet - 8'4" x 7'4" (2.56m x 2.24m). Push button WC. Floating sink. Tiled effect vinyl floor covering. Double glazed window
Back kitchen-8'11" x 5'5" ( 2.72m x 1.66m). Range of white high gloss kitchen units with single drainer stainless steel sink unit. Zanussi dishwasher. Complementary wall tiles. Tiled effect vinyl floor covering. Double glazed window.
Car parking at rear of property.

Click here to view the video

