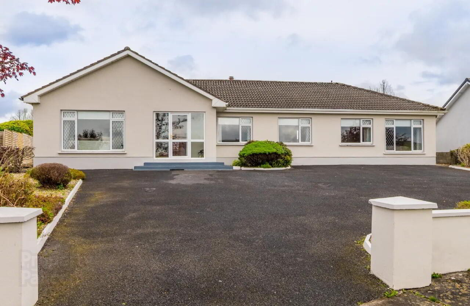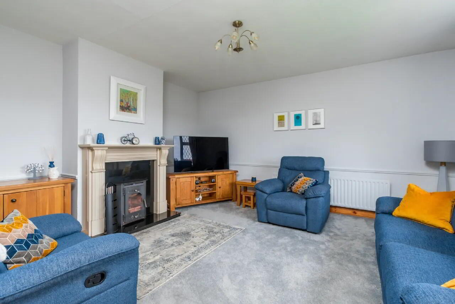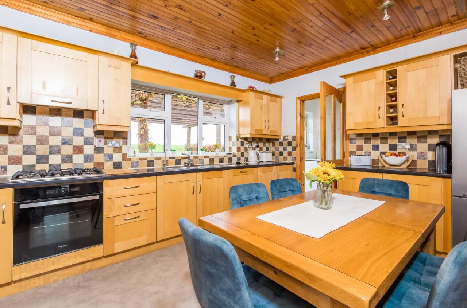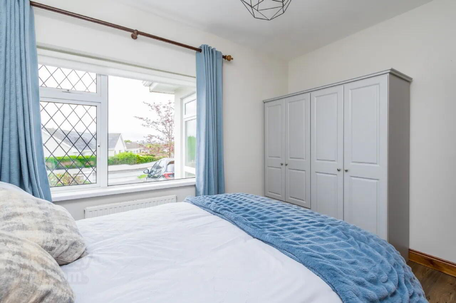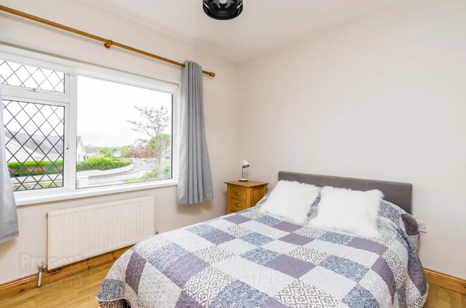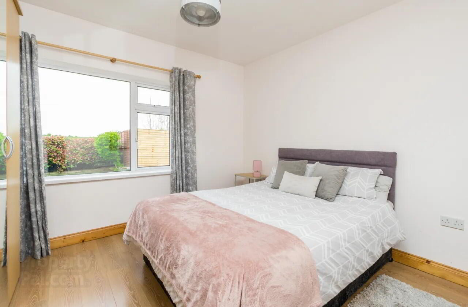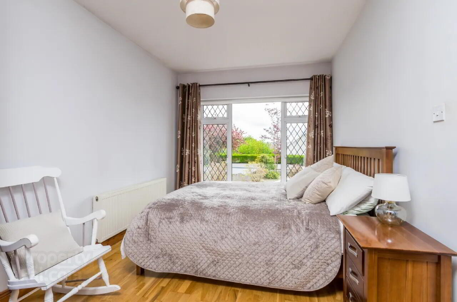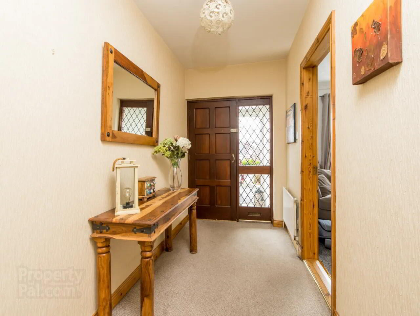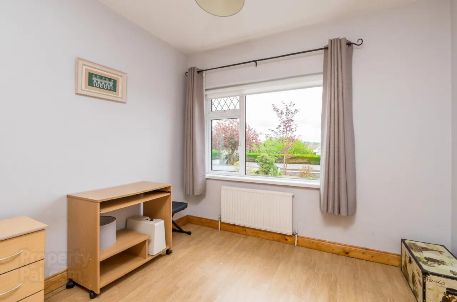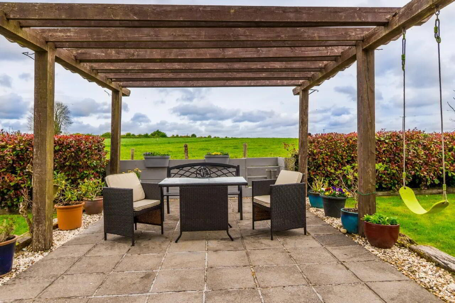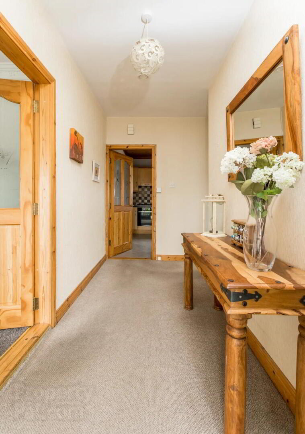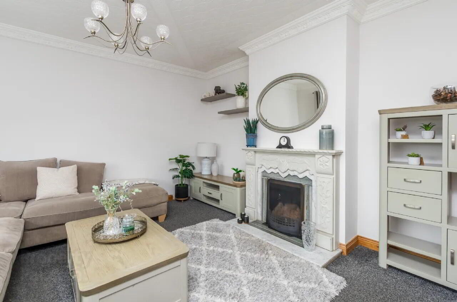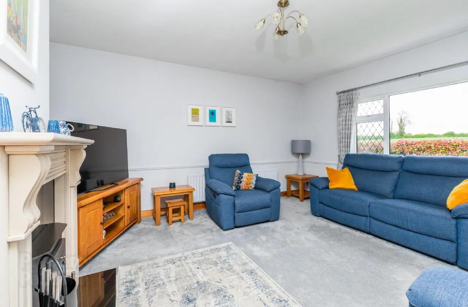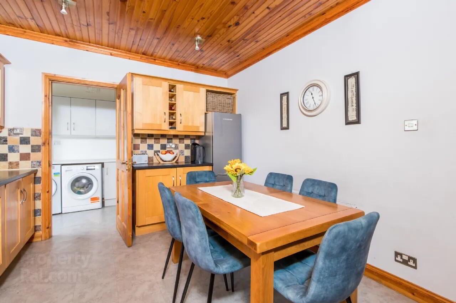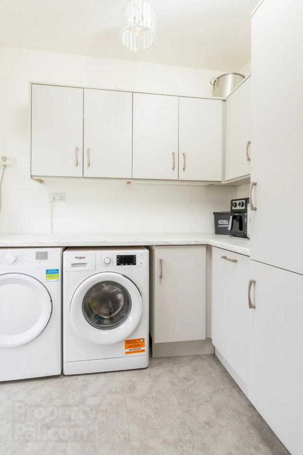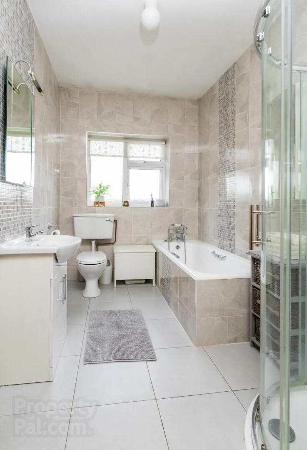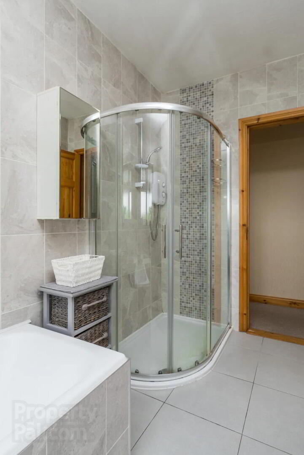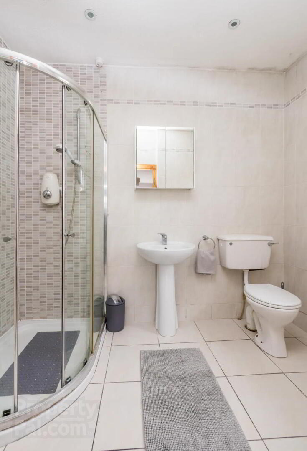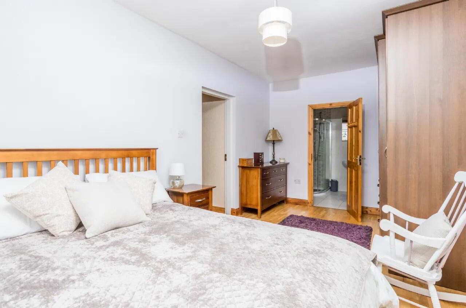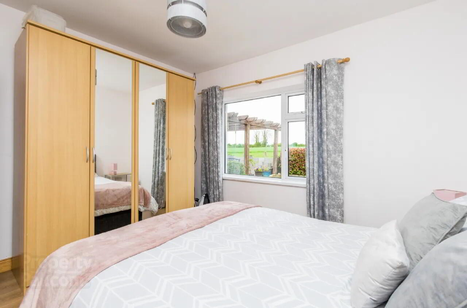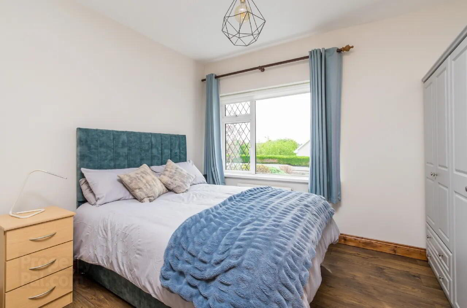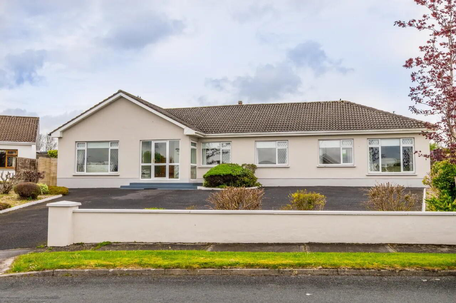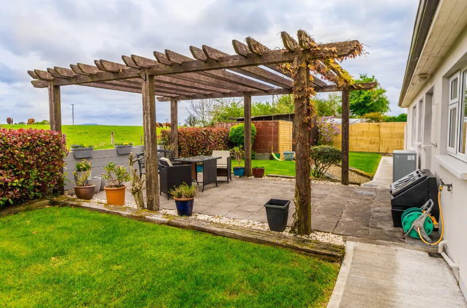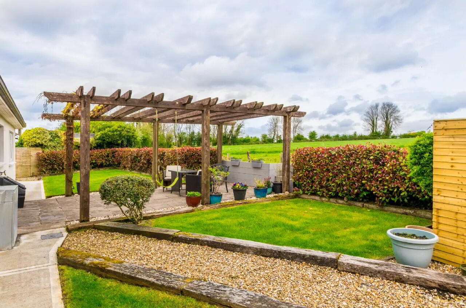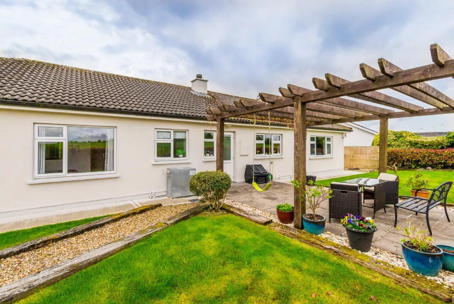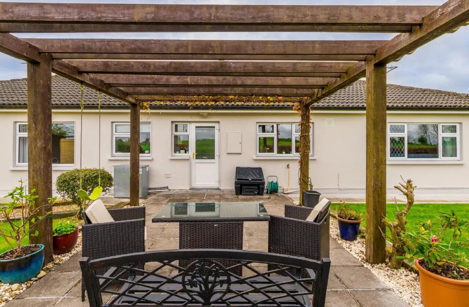Fo, 15 Hawthorn Drive,
Roscommon Town, F42HY06
5 Bed House
Asking Price €295,000
5 Bedrooms
2 Bathrooms
Property Overview
Status
For Sale
Style
House
Bedrooms
5
Bathrooms
2
Property Features
Tenure
Not Provided
Energy Rating

Property Financials
Price
Asking Price €295,000
Stamp Duty
€2,950*²
Property Engagement
Views All Time
26
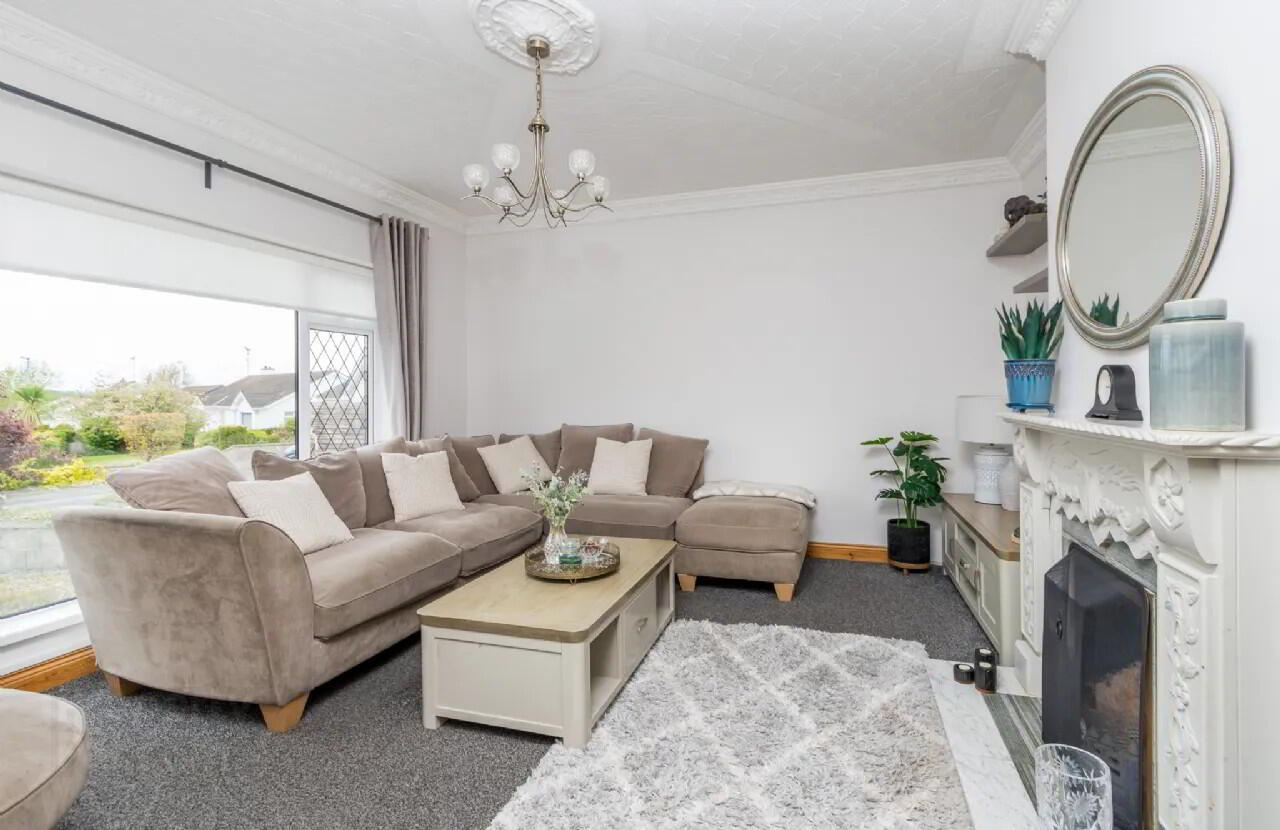
Features
- 5 Bedrooms
- Kitchen
- Utility Room
- Living Room
- Sitting Room
- Entrance Hall
- En-Suite
- Bathroom
- Porch
Utility Room 2.46 x 1.71m Fitted units with washer and dryer Back door is pvc and opens outward to maximise space
Living Room 4.77 x 4.44m Insert Fitted stove large marble fireplace. Carpet flooring.
Sitting Room 4.10 x 4.44m Carpet flooring under it is a solid timber floor. open fireplace. Coving and decorative ceiling
Entrance Hall 4.0111.42m Spacious entrance hall with carpet flooring. Solid wood doors leading to kitchen sitting room five bedrooms and bathroom. overhead clear glass panels give more brightness to hall when doors closed.
Bedroom 1 2.95 x 3.43m Double bedroom walnut timber floor and wardrobe.
Bedroom 2 2.95 x 3.35m Double bedroom . Laminate timber flooring.
Bedroom 4 3.33 x 3.64m Double bedroom fitted wardrobe timber flooring
Bedroom 3 2.95 x 3.01m Double bedroom. Laminate flooring
Master Bedroom 5.36 x 2.81m Large front facing double bedroom fitted wardrobes solid wood timber floor
En-Suite 1.96 x 2.81m Tiled Floor. Walls are fully tiled to ceiling. fitted with wc whb and shower. Power shower
Bathroom 3.33 x 2.01m Bath. Large Shower enclosure with electric shower. Toilet and vanity unit with overhead mirror
Porch 1.53 x 2.76m PVC Glass porch
BER: C3
BER Number: 103540712
Energy Performance Indicator: 214.12kWh/m2/yr
Roscommon (Irish: Ros Comáin) is near the meeting of the N60, N61 and N63 roads, putting it roughly in the centre of Ireland. Despite the town itself having a relatively small population, it caters to about half the population of County Roscommon. Loughnaneane Park is situated in the town centre. It contains a children's playground, outdoor exercise equipment, a lakeside walkway, picnic tables, and Roscommon Castle. Other amenities include Roscommon Golf Club, Dr. Hyde Park, and Roscommon Racecourse. Roscommon Leisure Centre opened early 2002 and has a 25 m (82 ft) deck level pool with a learner swimming pool and spectator gallery and fully equipped gymnasium.
BER Details
BER Rating: C3
BER No.: 103540712
Energy Performance Indicator: 214.12 kWh/m²/yr

