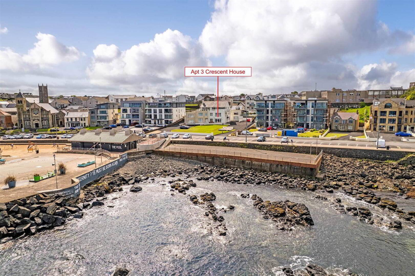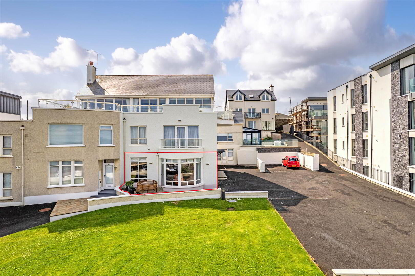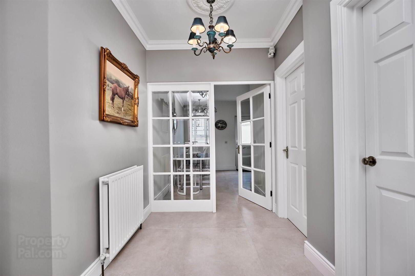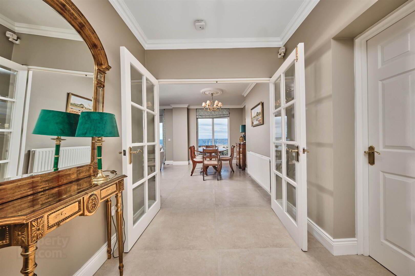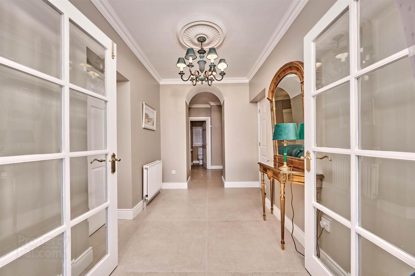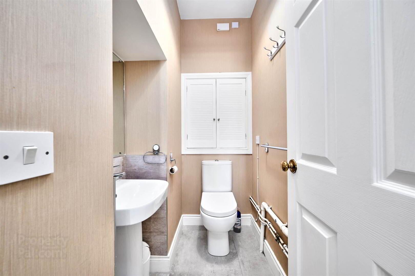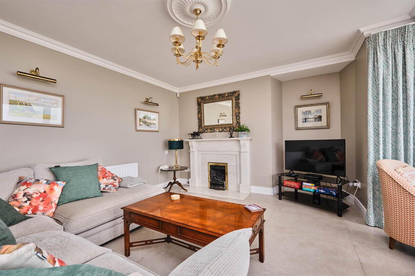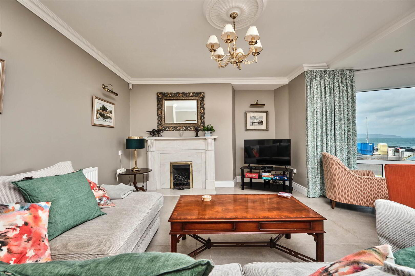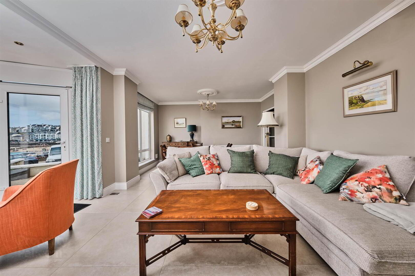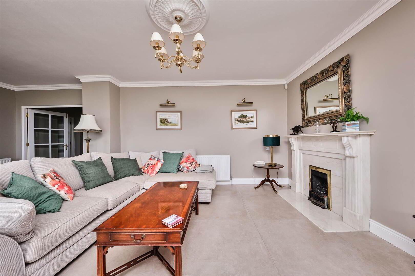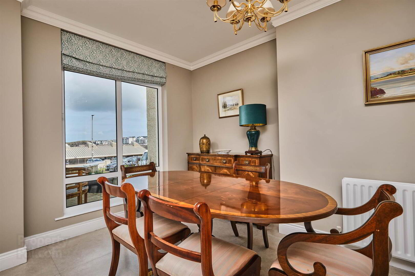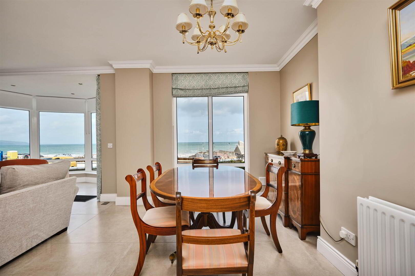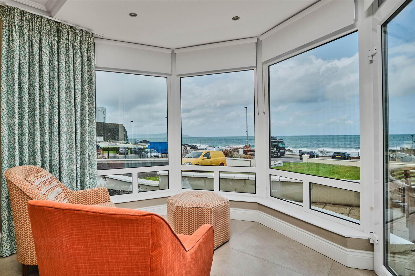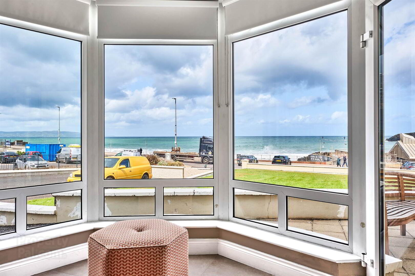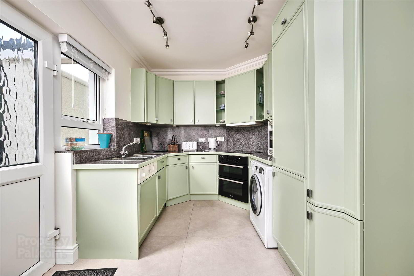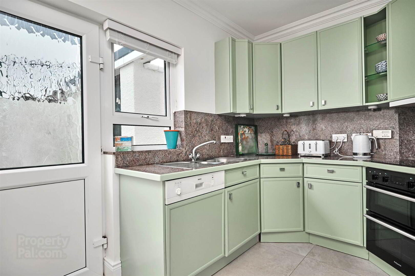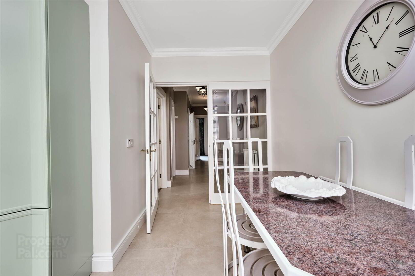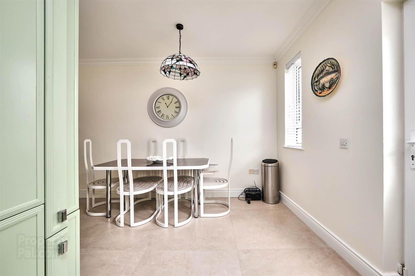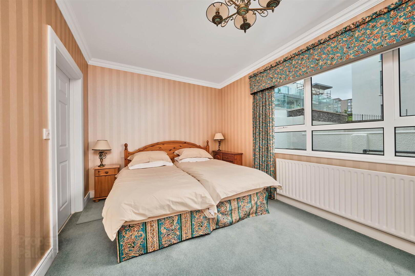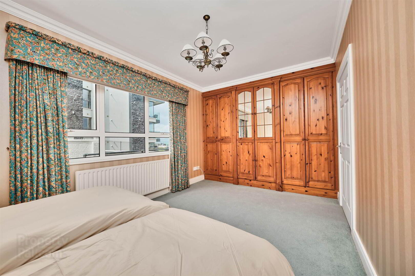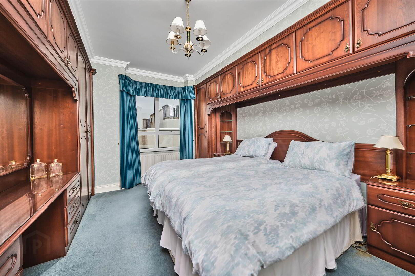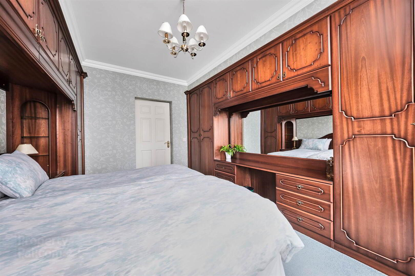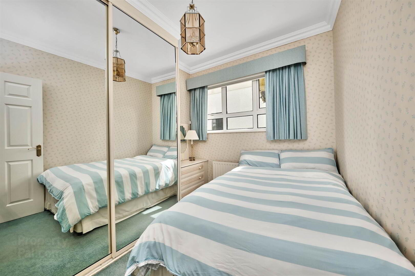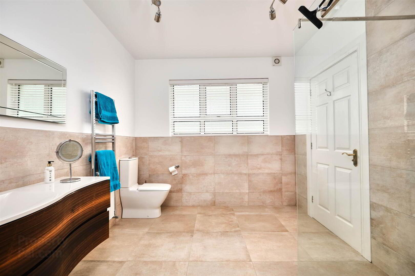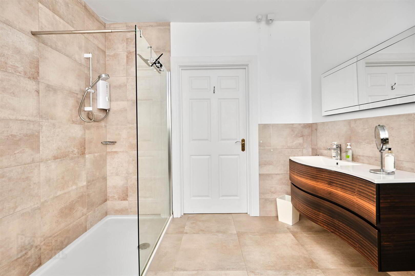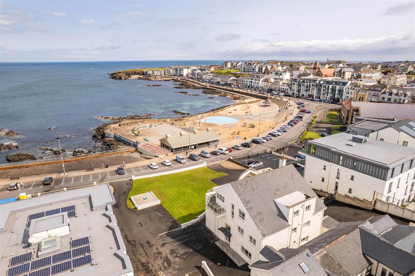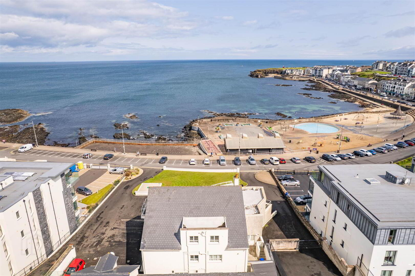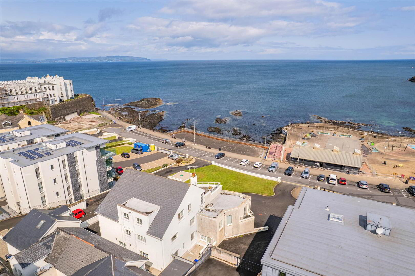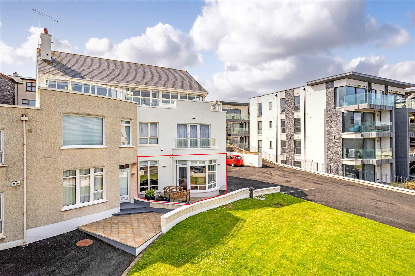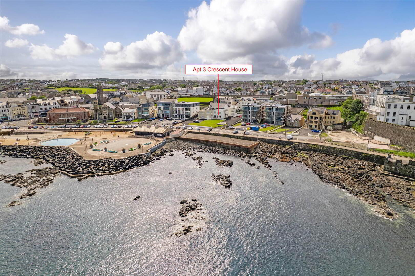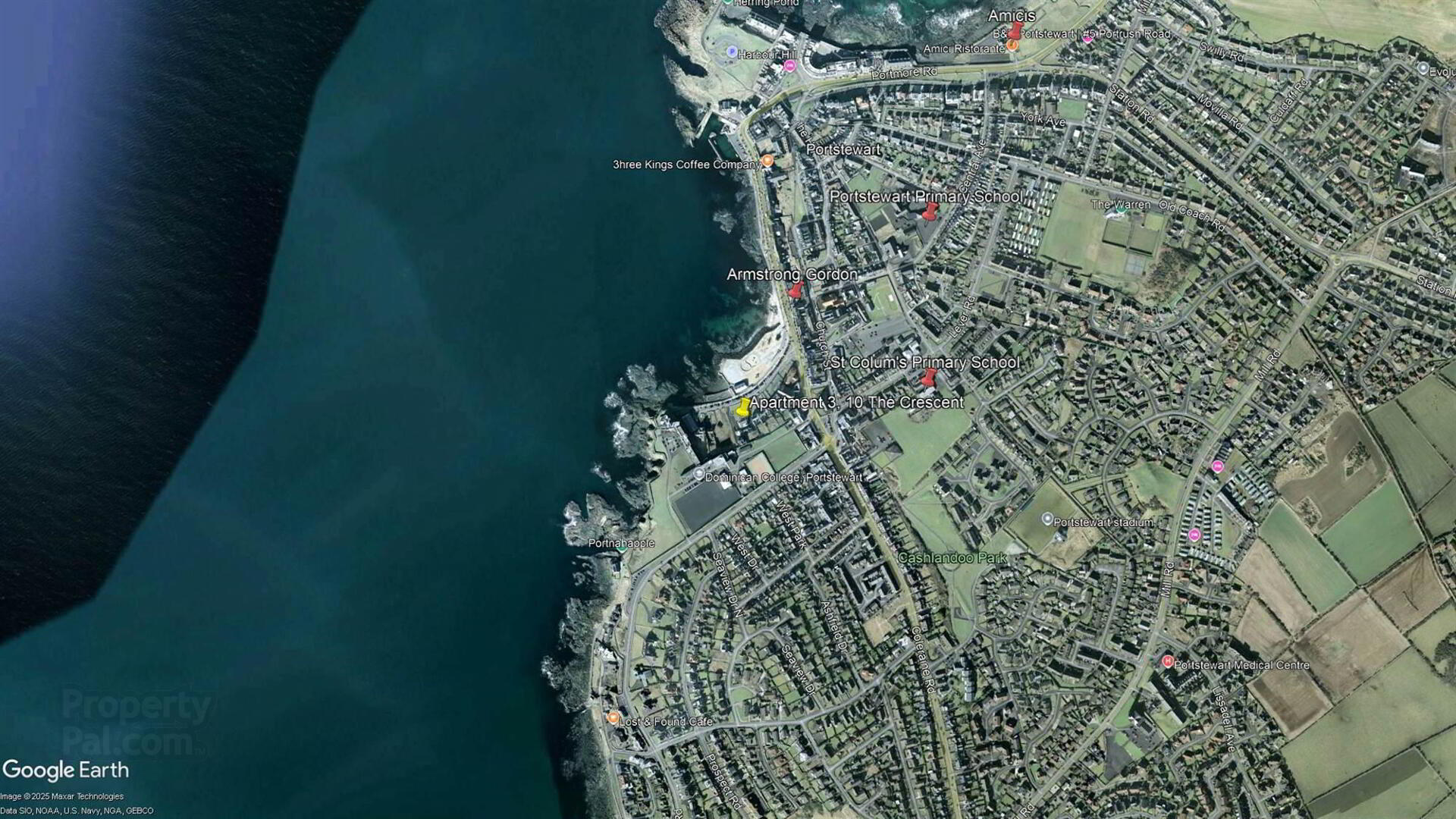Flat 3 Crescent House, The Crescent,
Portstewart, BT55 7AB
3 Bed Apartment
Offers Over £550,000
3 Bedrooms
1 Reception
Property Overview
Status
For Sale
Style
Apartment
Bedrooms
3
Receptions
1
Property Features
Tenure
Leasehold
Energy Rating
Heating
Gas
Property Financials
Price
Offers Over £550,000
Stamp Duty
Rates
Not Provided*¹
Typical Mortgage
Legal Calculator
Property Engagement
Views All Time
1,026
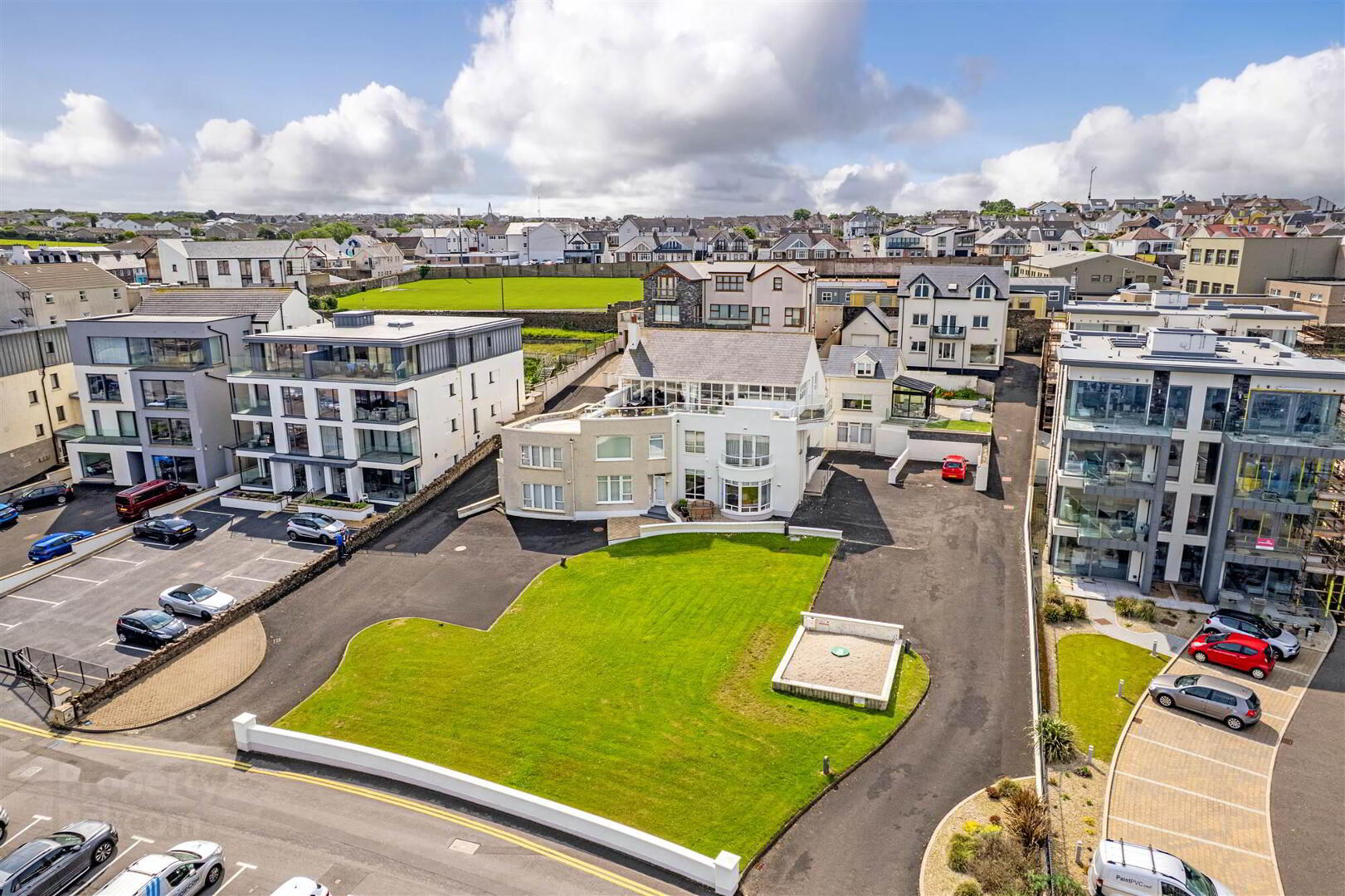
Features
- Gas Fired Central Heating
- PVC Double Glazed Windows To Front
- Panoramic Views Across Atlantic Ocean, Donegal Headlands, The Crescent & Portstewart Promenade
- Excellent Decorative Order Throughout
A fantastic opportunity to acquire a fabulous ground floor three bedroom apartment extending to approximately 1340 sq ft of living space which has been finished to a great specification throughout. Situated within a building of only five residences, the property also offers panoramic views across the Atlantic Ocean, Promenade, Donegal Headlands and over towards the harbour. Constructed circa 1995, the interior offers a very relaxing and spacious atmosphere right through. Location wise, you are situated practically in the heart of Portstewart. On your doorstep you have The Promenade with an array of local amenities including shops, bars, restaurants and coffee houses. This really is a property which ticks all the right boxes in terms of size, design, location and comfort, so would therefore encourage those seeking this type of living environment to contact ourselves for early internal appraisal.
Ground Floor
- COMMUNAL ENTRANCE HALL:
- With stair access to all floors.
- ENTRANCE HALL:
- With cornicing, centrepieces and tiled floor.
- SEPARATE WC:
- With wash hand basin with tiled surround, storage cupboard housing gas boiler, extractor fan and tiled floor.
- LOUNGE/DINING AREA:
- 7.65m x 6.2m (25' 1" x 20' 4")
With marble surround fireplace with marble inset and heart, cornicing, centrepieces, recessed lighting in bay, tiled floor and PVC pedestrian door leading to paved patio with panoramic views across Atlantic Ocean, Donegal Headlands, The Crescent and Portstewart Promenade. (into bay) - KITCHEN/DINING AREA:
- 4.93m x 3.99m (16' 2" x 13' 1")
With pane panel glass door and panels to side from hallway, bowl and half single drainer stainless steel sink unit, high and low level built in units, integrated ceramic hob, double oven, integrated fridge freezer and dishwasher, plumbed for automatic washing machine, shelving, tiled floor, cornicing and PVC pedestrian door to rear paved area. (L-Shaped) - BEDROOM (1):
- 4.75m x 2.95m (15' 7" x 9' 8")
With built in furniture consisting of three double wardrobes with part mirrored and cornicing. - SHARED MAIN BATHROOM/ENSUITE
- With w.c., wash hand basin set in vanity unit with storage below, fully tiled large walk in shower area with electric shower, half tiled walls, heated towel rail, extractor fan and tiled floor.
- BEDROOM (2):
- 4.29m x 3.18m (14' 1" x 10' 5")
With built in furniture consisting of two double wardrobes, one single wardrobe, dressing area with mirror above, chest of drawers below and overhead storage and cornicing. - BEDROOM (3):
- 2.84m x 2.46m (9' 4" x 8' 1")
With built in mirrored slide robes, chest of drawers with mirror above and cornicing.
Outside
- Parking to front of property. Two allocated spaces. Large grassed garden to front. Outhouse to side of property with lights and shelving. Tap to rear.
Management Company
- Please note that all purchasers will become Shareholders in a Management Company formed to provide buildings insurance and maintain communal areas etc. Details of the annual Service Charge and full management services are available on request.Current service charge is £950.00 per annum approx. (16.06.25)
Directions
Approaching Portstewart from either Coleraine or Portrush, proceed onto the town's Promenade. Take a right into the Crescent at the Town Hall and 10 The Crescent will be the sixth building on your left hand side after Portstewart Town Hall.


