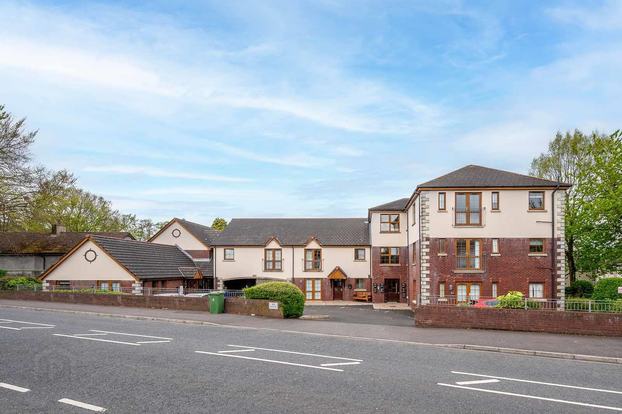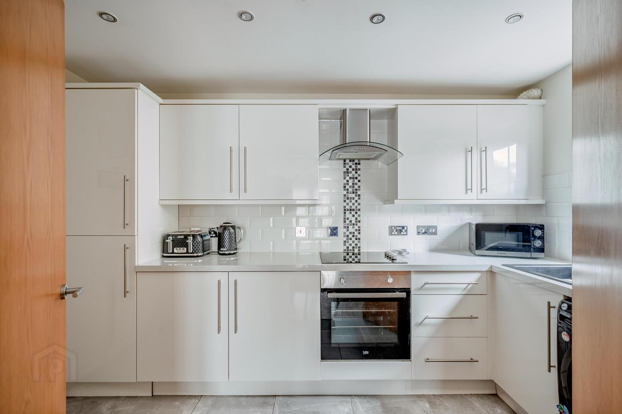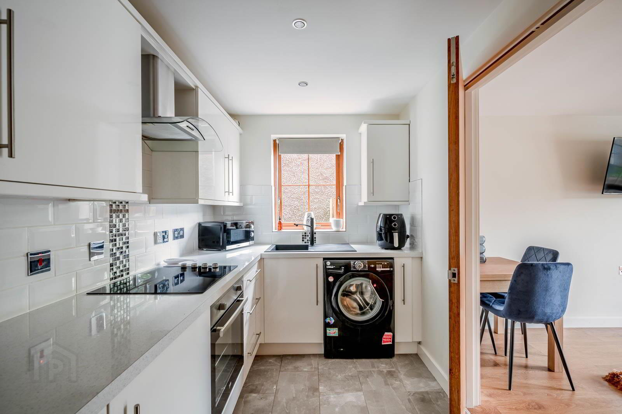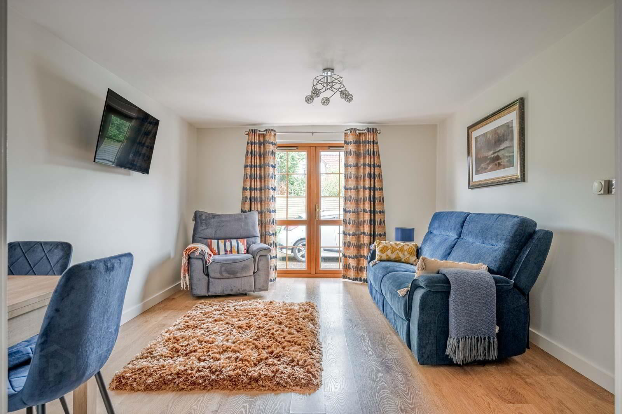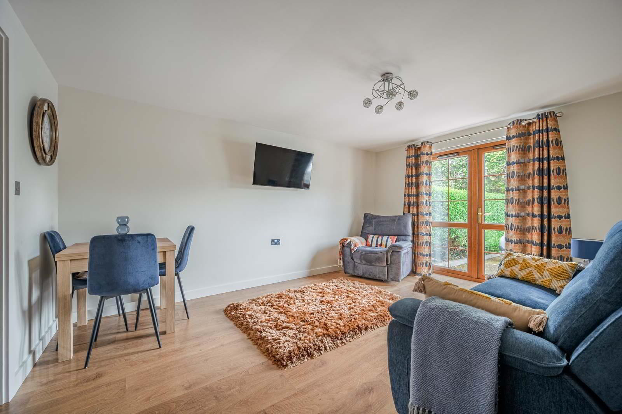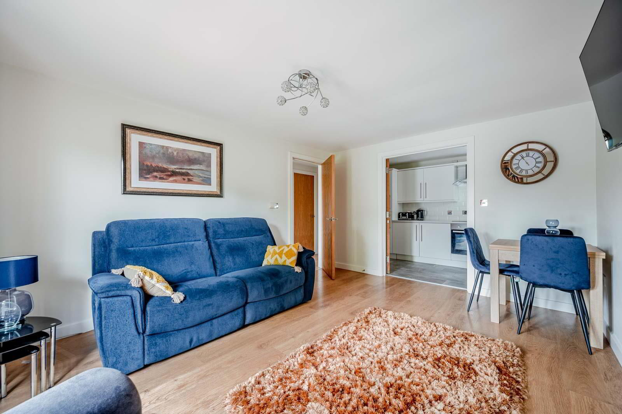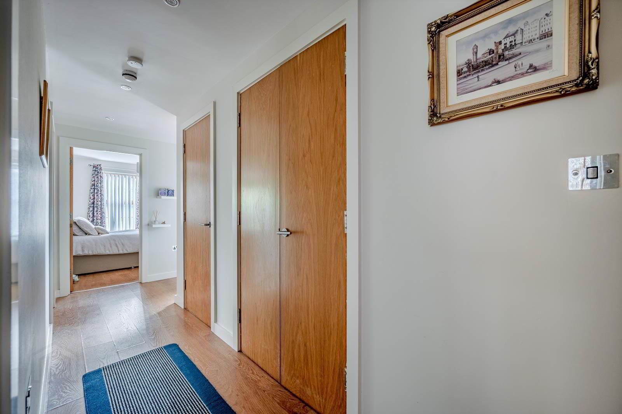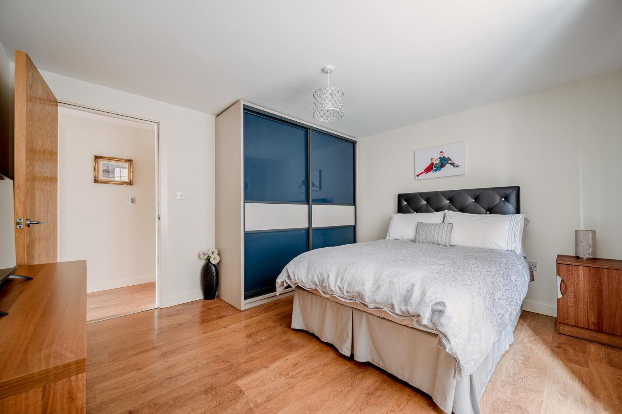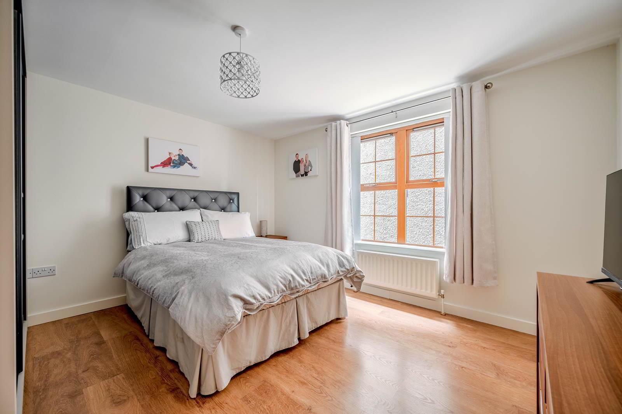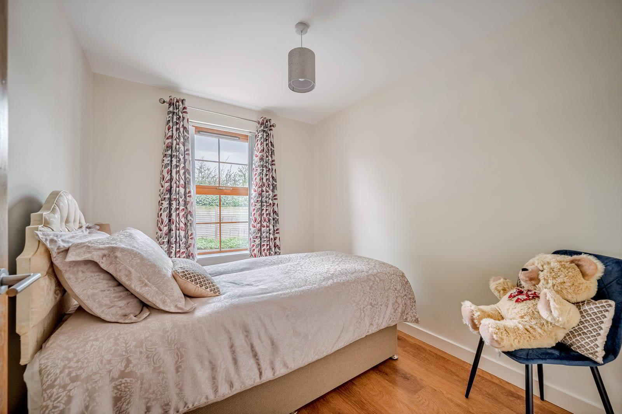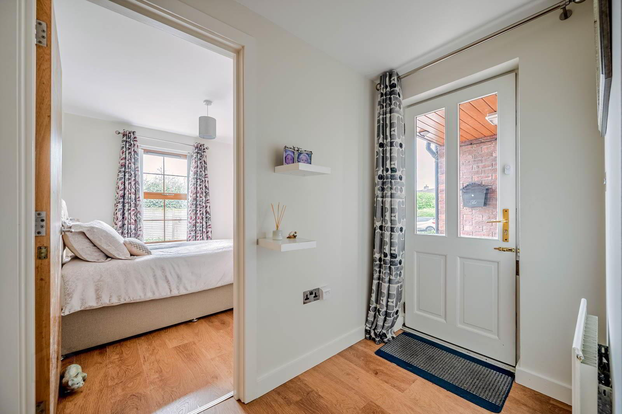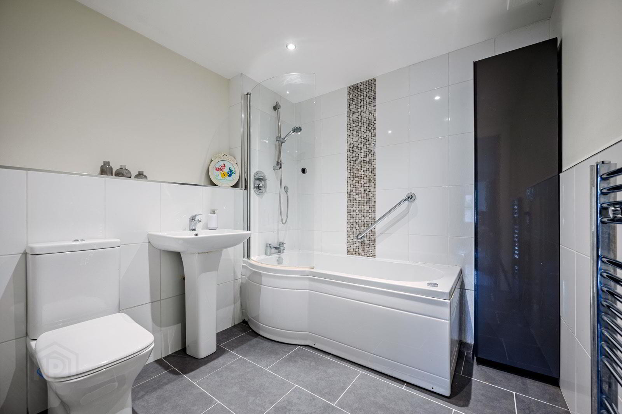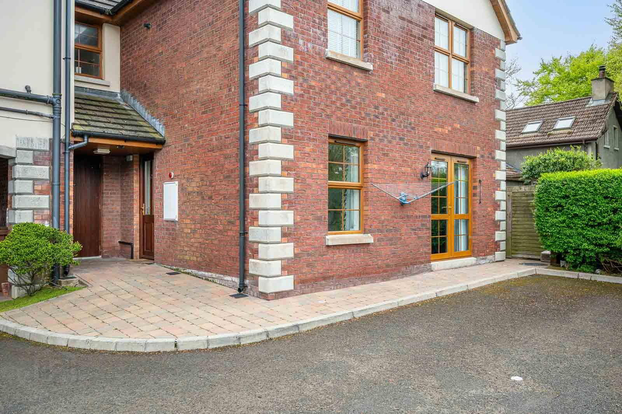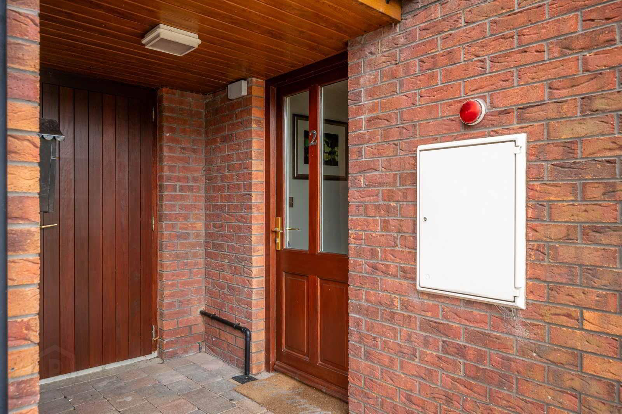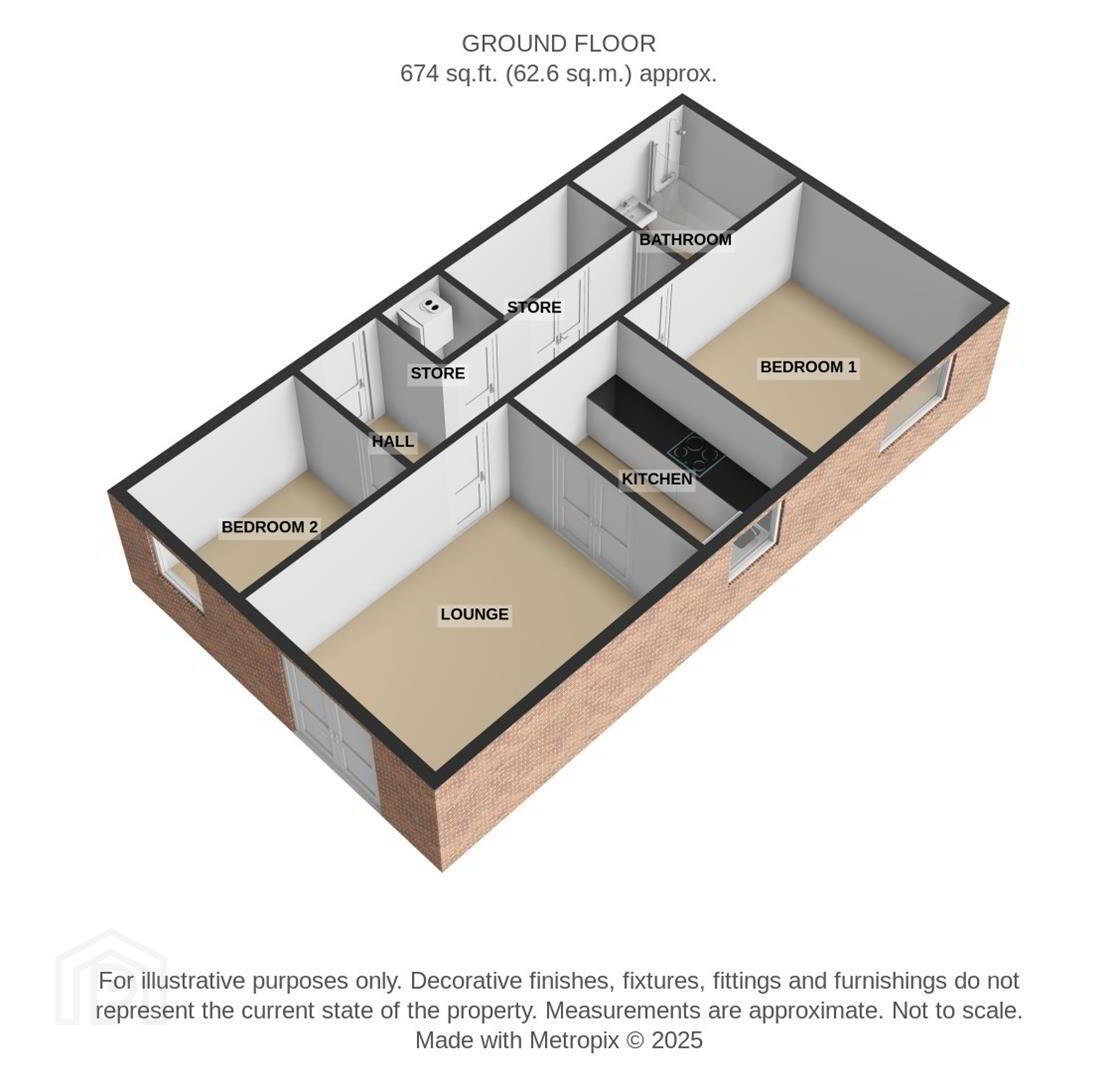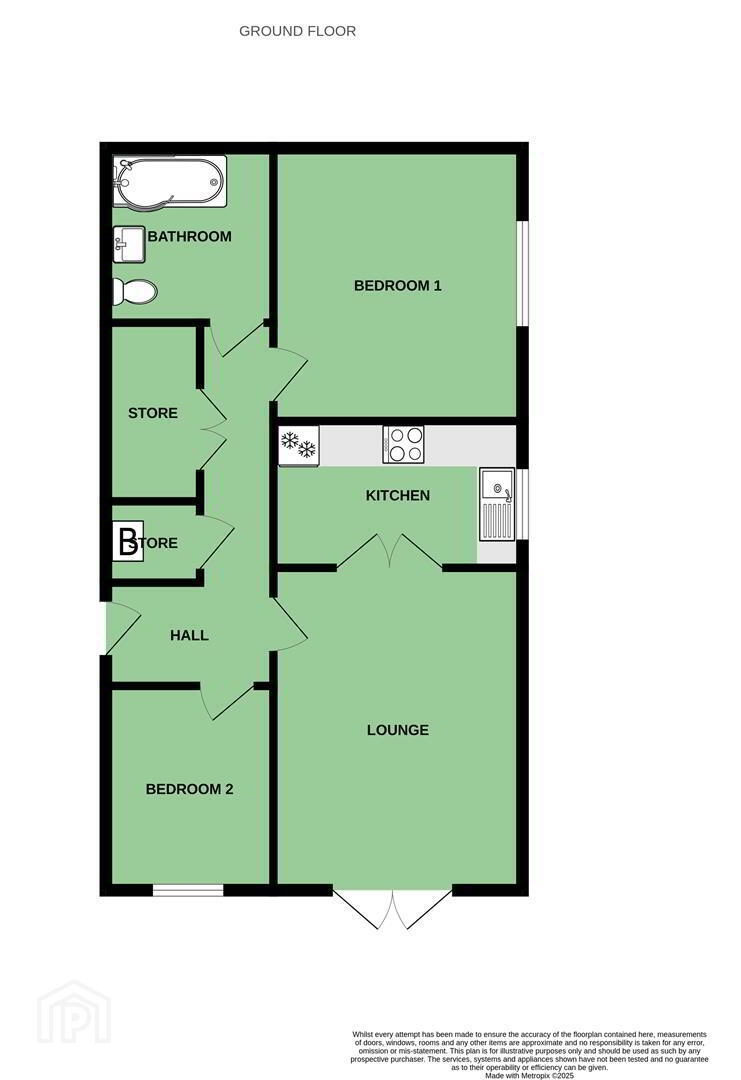Flat 2, 244 Clandeboye Road,
Bangor, BT19 1QB
2 Bed Apartment
Sale agreed
2 Bedrooms
1 Bathroom
1 Reception
Property Overview
Status
Sale Agreed
Style
Apartment
Bedrooms
2
Bathrooms
1
Receptions
1
Property Features
Tenure
Freehold
Energy Rating
Heating
Gas
Property Financials
Price
Last listed at Offers Over £145,000
Rates
Not Provided*¹
Property Engagement
Views Last 7 Days
16
Views Last 30 Days
309
Views All Time
6,429
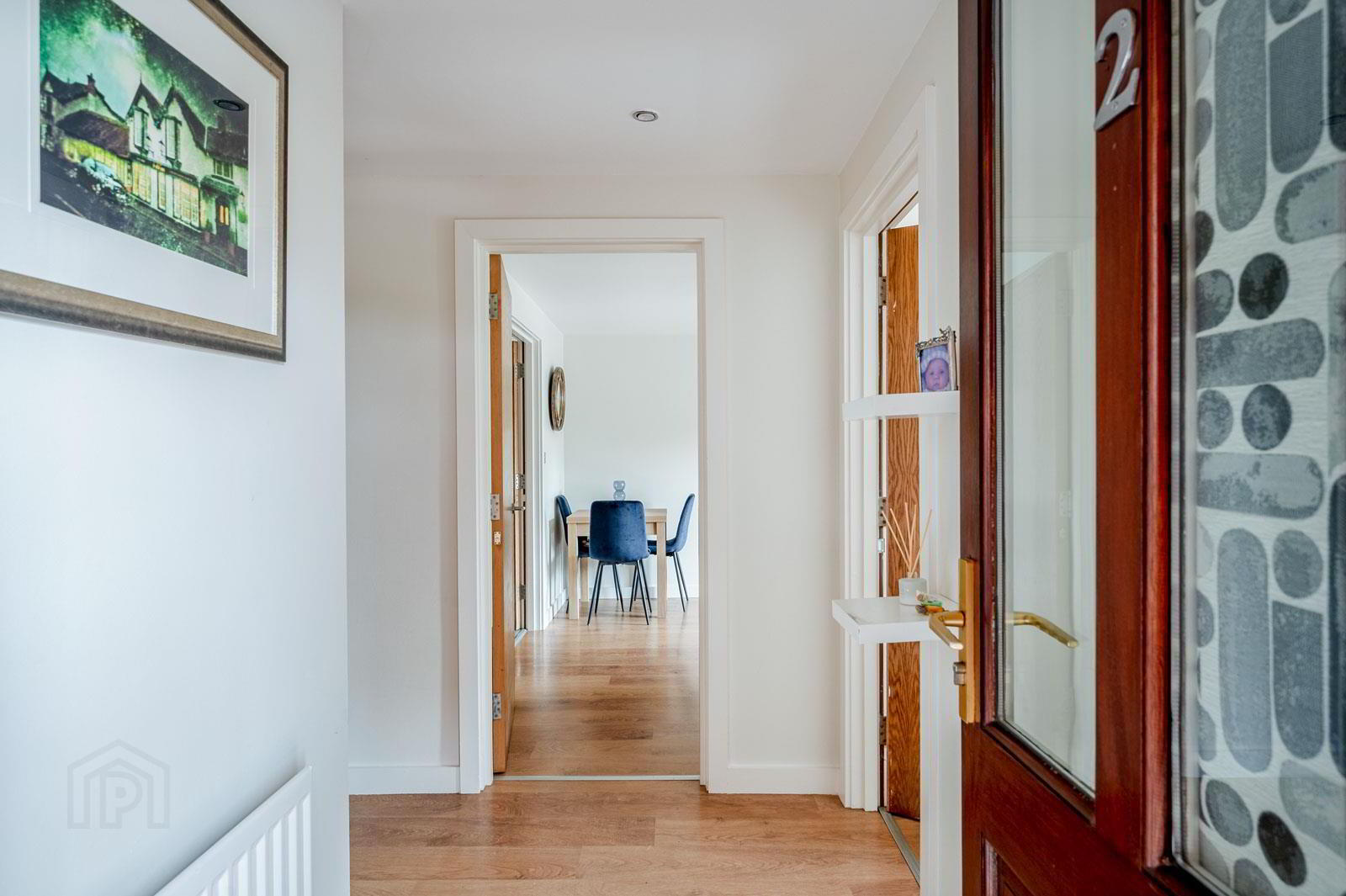
Additional Information
- Covered Entrance Porch
- Entrance Hall with additional storage room with shelving
- Spacious Lounge/Dining Area with uPVC double glazed patio doors to front
- Modern Kitchen featuring high gloss units and a range of integrated appliances
- Family Bathroom with white suite
- Bedroom One with built-in robes
- Bedroom Two with front outlook
- Gas Central Heating and uPVC double glazing throughout
- Exceptionally well maintained by current owner
- Prime Location in a popular and convenient area of Bangor
- Close Proximity to local shops, cafes, and supermarkets
- Well-Connected by public transport links, including nearby bus stops and train station
- Easy Access to Bangor city centre and major commuter routes
- Nearby Leisure Facilities including parks, gyms, and coastal walks
- Ideal for first-time buyers, downsizers, or buy-to-let investors
- Ultrafast Broadband Available
Internally, the apartment boasts a welcoming entrance hall, a generous open-plan living and dining area, and a modern, fully fitted kitchen. There are two well-proportioned bedrooms, along with a stylish bathroom. The current owner has taken great care in maintaining the property to a high standard, creating a warm and inviting atmosphere throughout.
Externally, the property benefits from designated parking, all within close proximity to local amenities, public transport links, and Bangor town centre.
Early viewing is highly recommended to fully appreciate all that this superb apartment has to offer.
Entrance
- Hardwood entrance door with central glazed light.
- COVERED ENTRANCE PORCH:
- Porch light, through to reception hall.
Ground Floor
- RECEPTION HALL:
- With laminate wood effect floor, inset spotlights, cloaks cupboard with Logic Max gas fired boiler and additional cloaks and storage room with shelves.
- LOUNGE/DINING:
- 4.6m x 3.56m (15' 1" x 11' 8")
With uPVC and double glazed patio doors to front, laminate wood effect floor, double doors leading through to kitchen. - KITCHEN:
- 3.56m x 2.08m (11' 8" x 6' 10")
Modern high gloss kitchen with range of high and low level units, granite effect work surface, integrated fridge, integrated freezer, space for washing machine, integrated oven, four ring hob, stainless steel and glazed extractor above, partially tiled walls, matt black sink and drainer with mixer taps, tiled floor, inset spotlights. - BEDROOM (1):
- 3.89m x 3.56m (12' 9" x 11' 8")
Laminate wood effect floor, built-in robes with glazed front. - BEDROOM (2):
- 2.9m x 2.39m (9' 6" x 7' 10")
Outlook to front, laminate wood effect floor. - BATHROOM:
- 2.49m x 2.39m (8' 2" x 7' 10")
White suite comprising of low flush WC, pedestal wash hand basin with chrome mixer tap, P-shaped Jacuzzi panelled bath chrome mixer taps, telephone handle attachment, thermostatically controlled shower, partially tiled walls, tiled floor, chrome heated towel rail.
Outside
- Allocated Parking Space
Directions
Turning onto the Clandeboye Road from the Rathgael Road, 244 Clandeboye Road is located on your left hand side.


