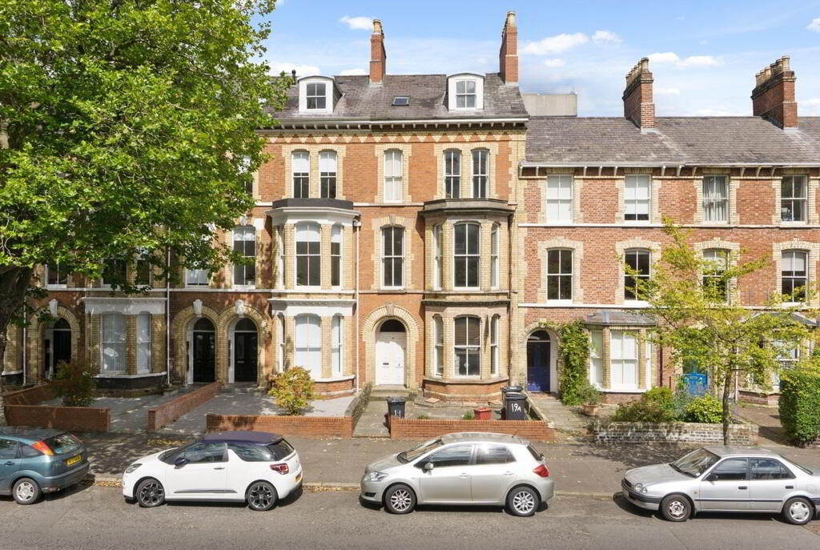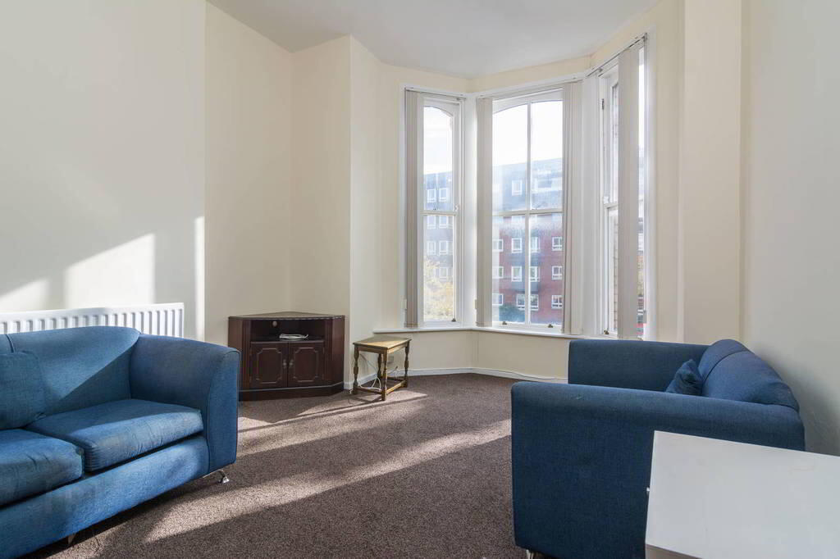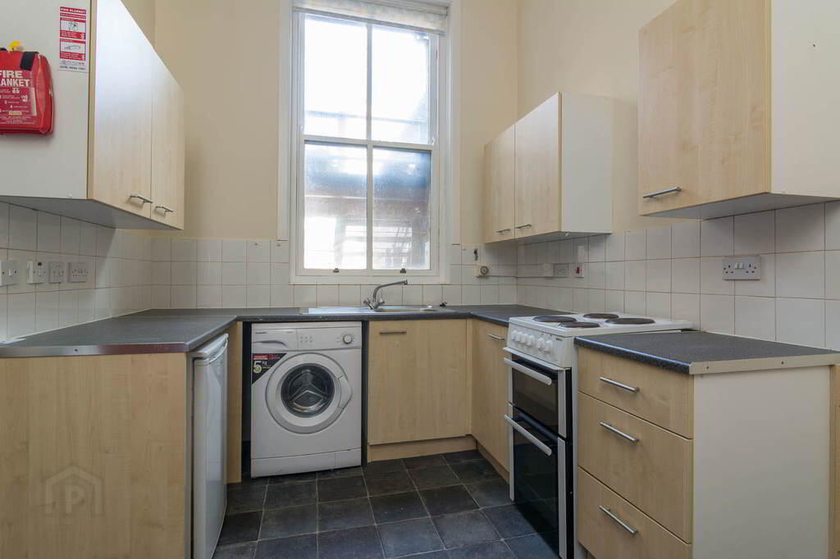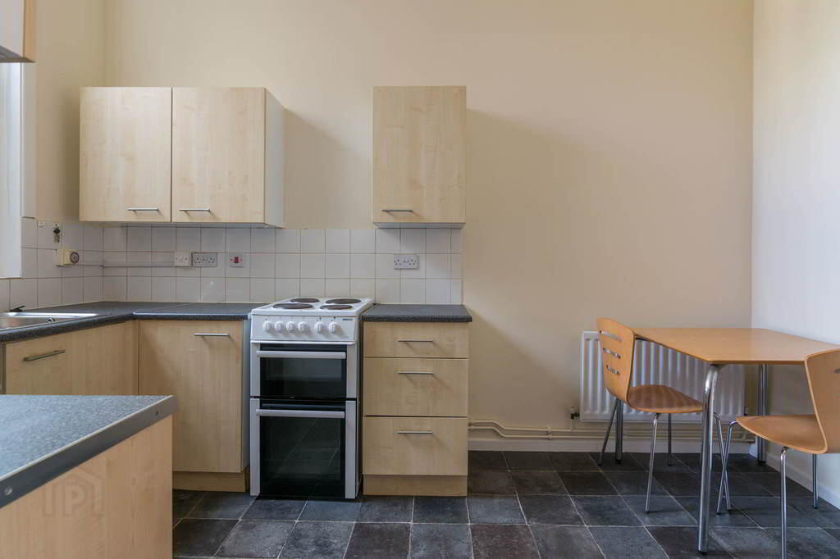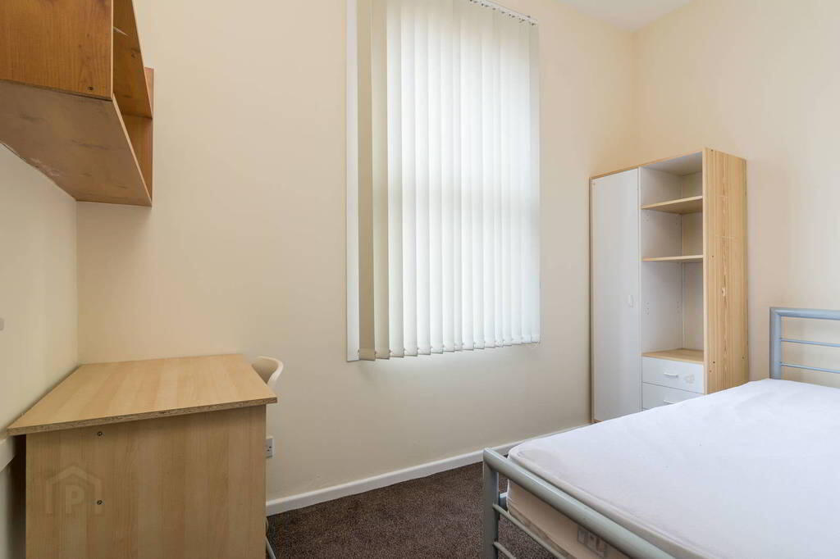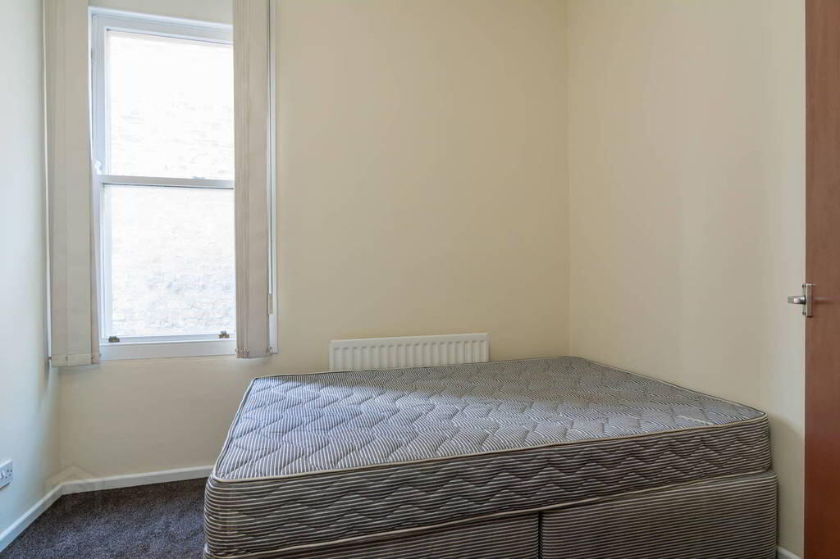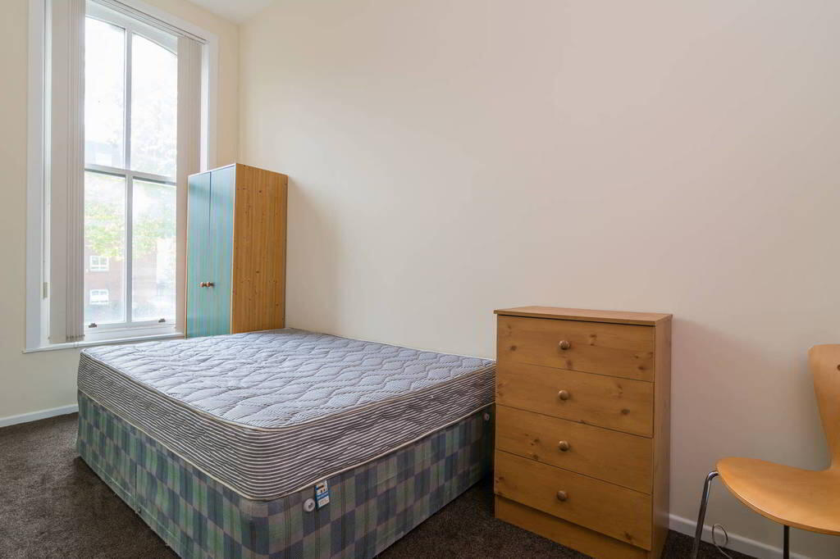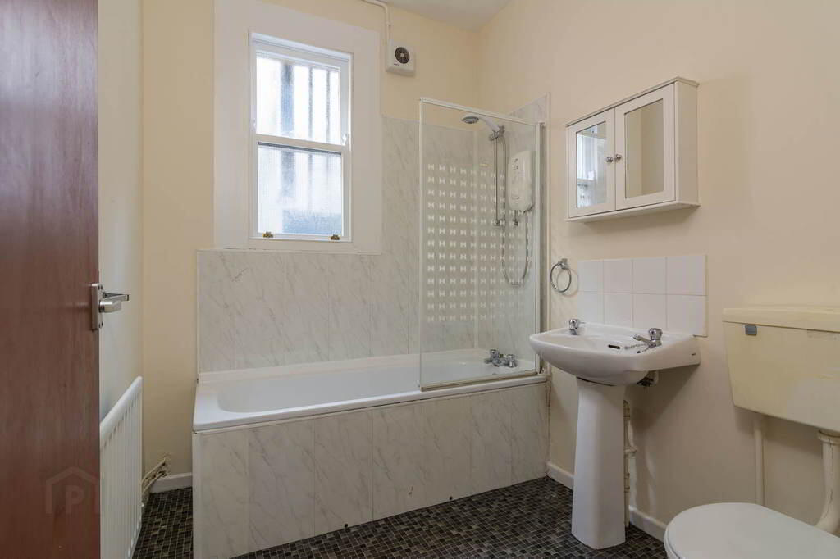Flat 2, 19 Ulsterville Avenue,
Belfast, BT9 7AS
3 Bed Flat
£1,200 per month
3 Bedrooms
1 Bathroom
1 Reception
Property Overview
Status
To Let
Style
Flat
Bedrooms
3
Bathrooms
1
Receptions
1
Available From
14 Aug 2025
Property Features
Furnishing
Furnished
Energy Rating
Heating
Oil
Property Financials
Rent
£1,200 per month
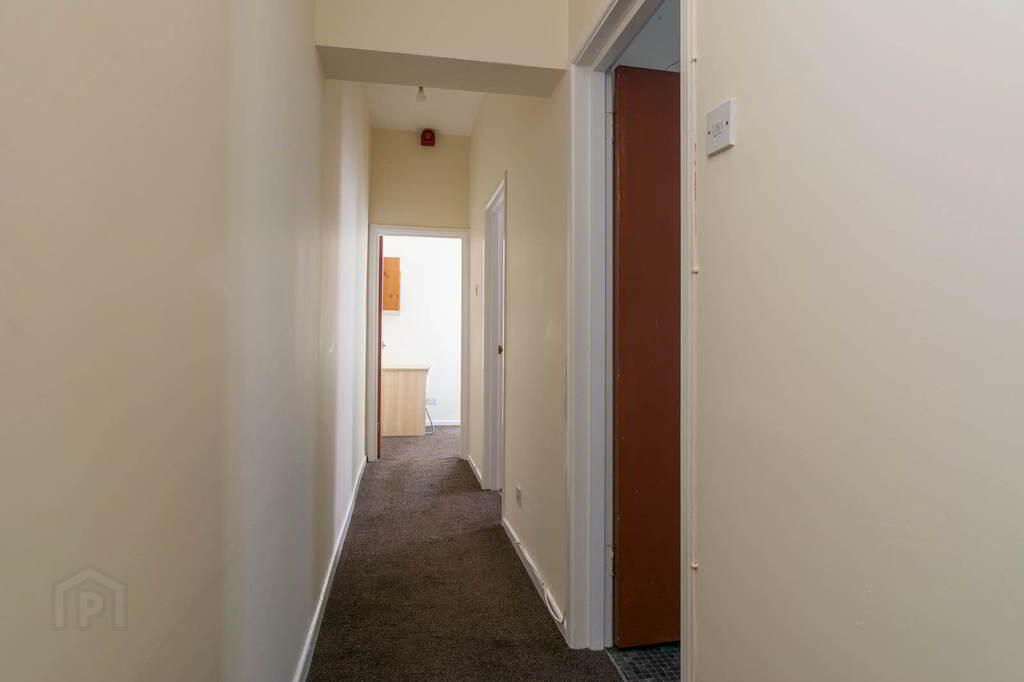
Additional Information
- 3 Bedrooms (2 double, 1 single)
- Double Glazed Sash Windows
- Oil Fired Central Heating
- Furnished
- TENANCY START DATE - IMMEDIATELY, 12 MONTHS MINIMUM
A spacious and fully self contained 3 bedroom flat on the 1st floor. Comprising 2 double bedrooms and 1 single, Living room, Kitchen and Bathroom. Great location, walking distance to Queens University, Belfast City Hospital and Royal Hospital. Close to the Lisburn road bus stops for regular transport to Belfast City Centre a short distance away.
Living Room: 3.71m x 5.66m (12'17" x 18'56"). Carpet Flooring.
Kitchen/ Dining area: 4.08m x 2.53m (13'38" x 8'30"). Lino Flooring, Electric Cooker, Fridge/Freezer, Fridge, Washing Machine, High and Low Level Units.
Bathroom: 1.94m x 2.28m (6'36" x 7'48"). Lino flooring, Electric Shower over Bath, W.C, Basin. Bedroom 1: 4.31m x 1.99m (14'14" x 6'52"). Carpet Flooring.
Bedroom 2: 2.86m x 2.29m (9'38" x 7'51"). Carpet Flooring.
Bedroom 3: 3.29m x 1.94m (10'79" x 6'36"). Carpet Flooring.
All interested persons must send an enquiry for an application form. Once received, we will offer an appointment to view. All interested parties applications will be sent to the Landlord for approval.
Nothing will be payable until you have been accepted for the property if you are not accepted by the Landlord you will not have incurred any charges or fees. Unless stated otherwise, a guarantor, one month's rent deposit and the first full months' rent along with signing and completing the lease agreement must be done before keys are released. If a guarantor cannot be provided a double deposit is payable. Early viewing is highly recommended as we expect demand to be high viewings are by appointment only so please contact us on 028 90 683 711 or email [email protected] Please do not forget to register on www.douglashuston.com to receive special offers and alerts on property about to come on the market.

