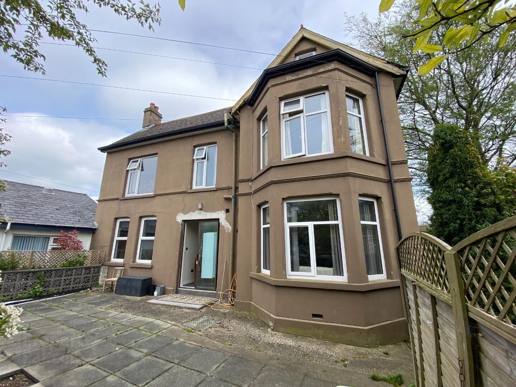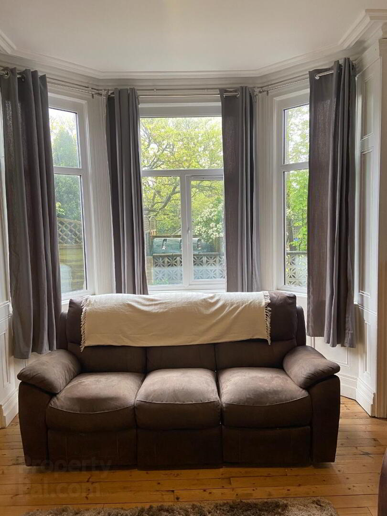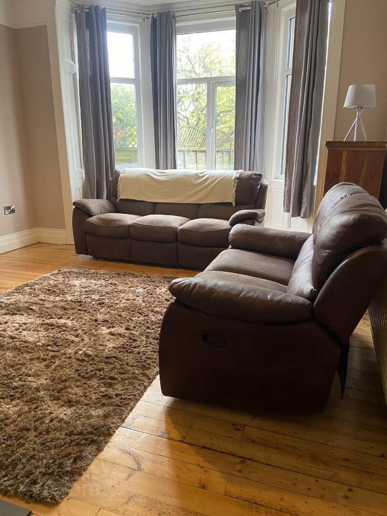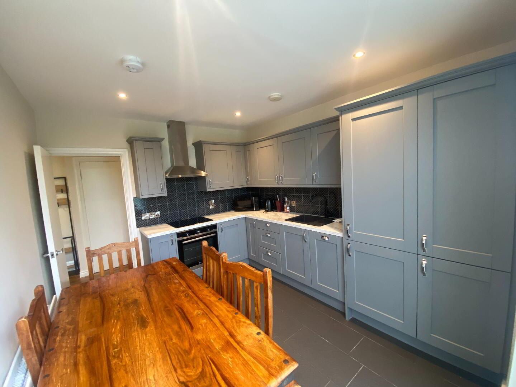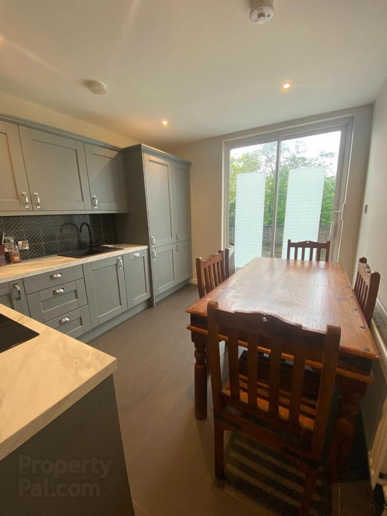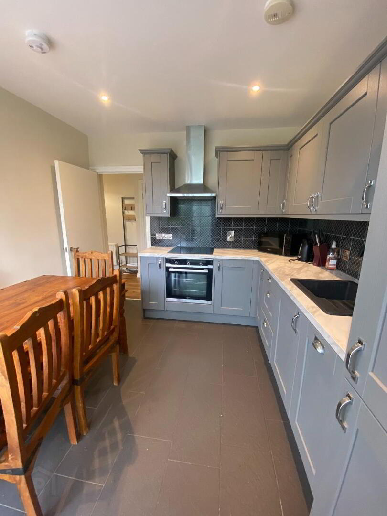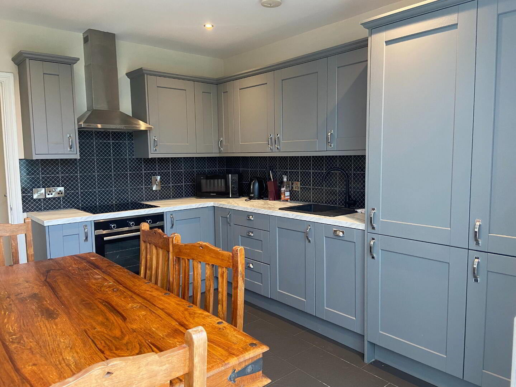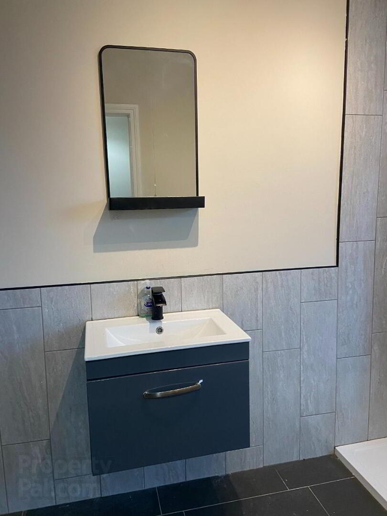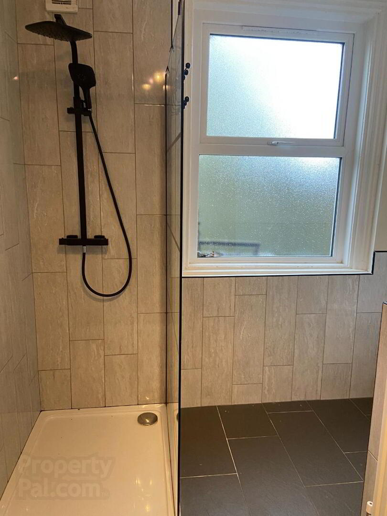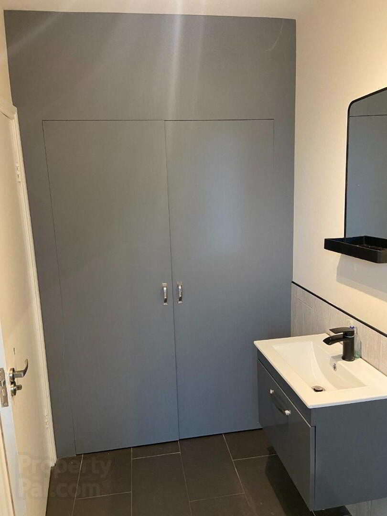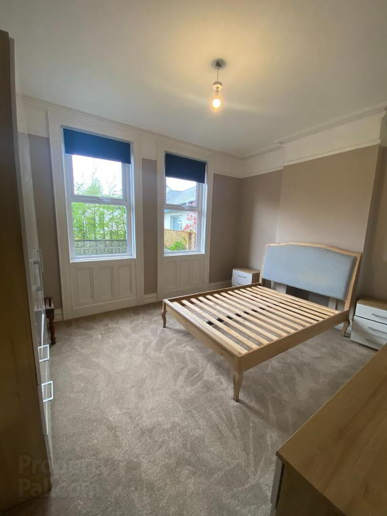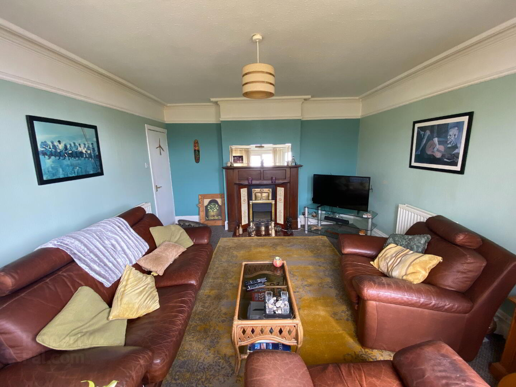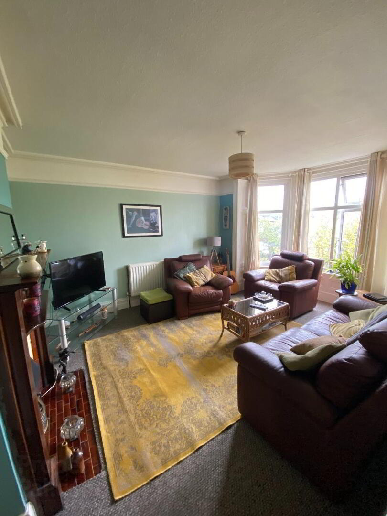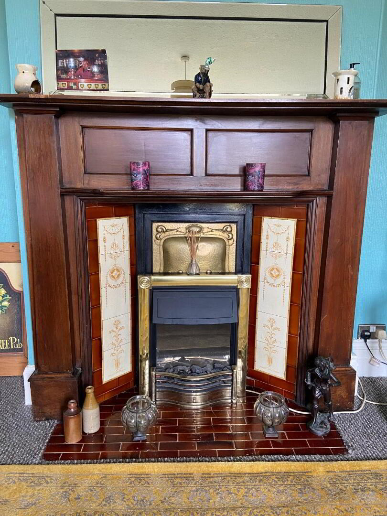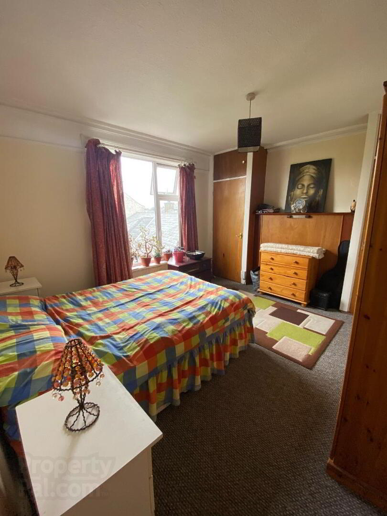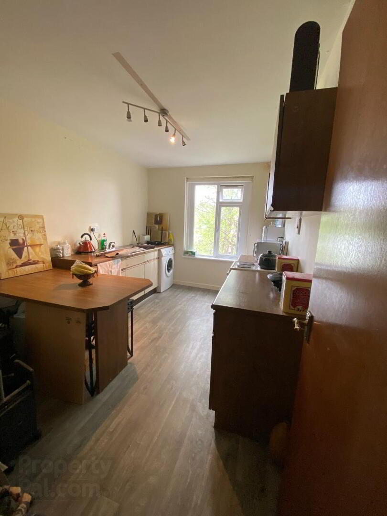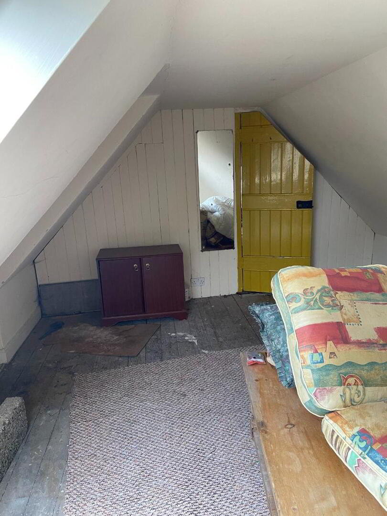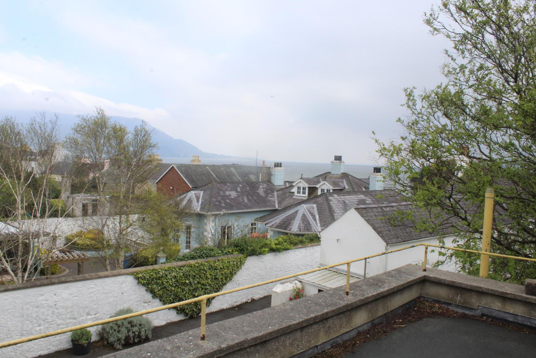Flat 1 & Flat 2, 46 Springfield Road,
Warrenpoint, Newry, BT34 3NW
2 Bed Apartment / Flat
Sale agreed
2 Bedrooms
2 Bathrooms
2 Receptions
Property Overview
Status
Sale Agreed
Style
Apartment / Flat
Bedrooms
2
Bathrooms
2
Receptions
2
Property Features
Tenure
Leasehold or Freehold
Energy Rating
Heating
Gas
Property Financials
Price
Last listed at Asking Price £219,000
Rates
Not Provided*¹
Property Engagement
Views Last 7 Days
75
Views Last 30 Days
1,467
Views All Time
11,685
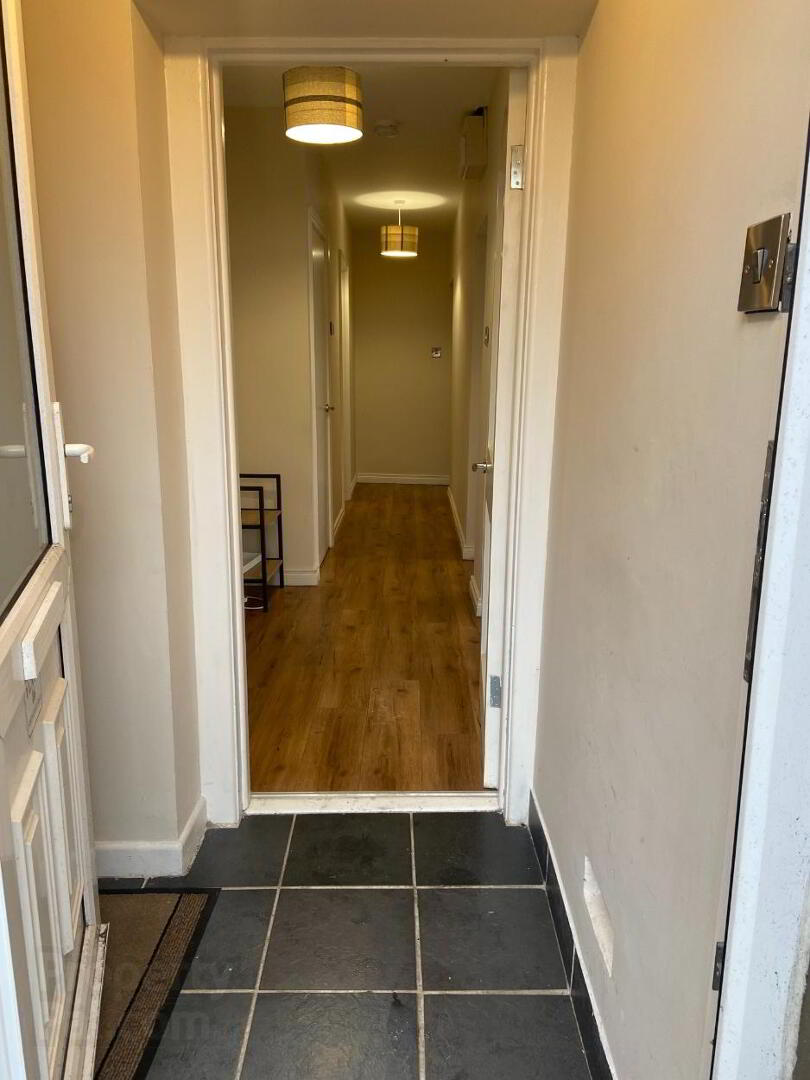
Additional Information
- Investment Opportunity
- 2 Self Contained Flats
- Superb Town Centre Location
- Further Development Potential
- Gas Central Heating (Logic Combi Boiler)
- PVC Double Glazed Windows
FLAT 1 - GROUND FLOOR:
Reception Porch: Tiled Floor.
Hallway: Laminated Timber Floor.
Lounge: 3.90m x 4.60m (into bay window) . Fireplace. Double radiator.
Kitchen: 3.52m x 3.0m. Newly fitted kitchen units. Contemporary sink unit and tiled splashback. ‘Flavel’ electric oven & hob. Integrated fridge/freezer. ‘Belling’ chrome extractor canopy and fan. Sliding patio door. Tiled floor. Double Radiator.
Shower Room: 3.10m x 1.54m plus 1.1m x 1.02m. Newly fitted contemporary suite. Tiled shower unit. Fitted Storage units – plumbed for washing machine. Fitted shelving. Newly tiled floor and walls.
Bedroom 1: 4.22m x 3.53m (max).
FLAT 2 - FIRST FLOOR:
Lounge: 3.92m x 4.74m (into bay window). Feature fireplace.
Kitchen: 3.95m 2.67m. Range of fitted units.
Bedroom 1: 4.04m x 3.54m
Shower Room: 3.03m x 2.26 (@widest point). Shower cubicle, pedestal wash hand basin, Wc. Wall mounted chrome towel rail.
Attic: Rooms 1 & 2 - Potential for additional living accommodation (subject to statutory consents) with large veranda offering superb view towards Carlingford Lough and mountains.
Outside: Off Street Parking for 2 vehicles. Paved Patio ideal for outdoor entertaining and/or play area.

