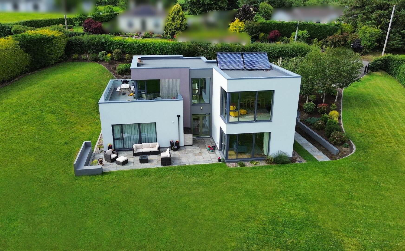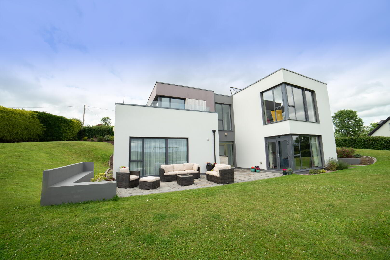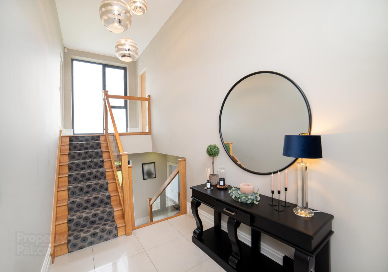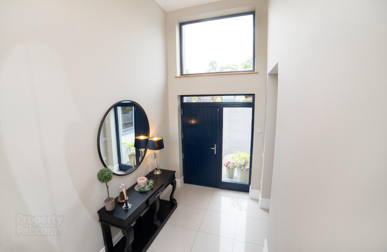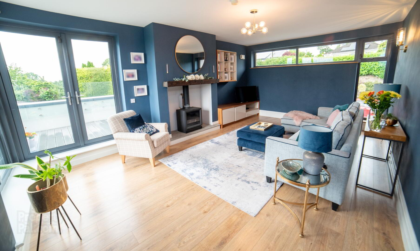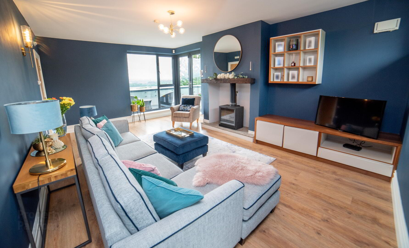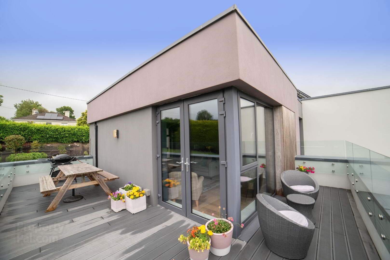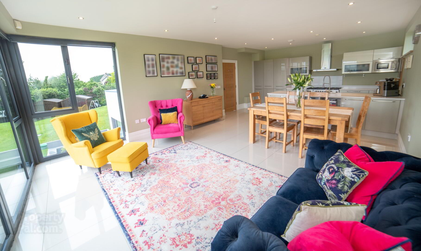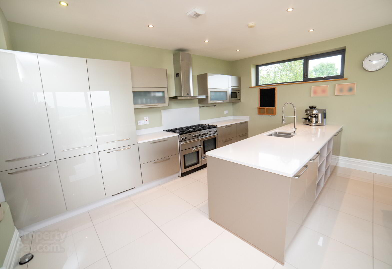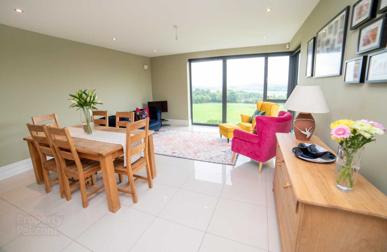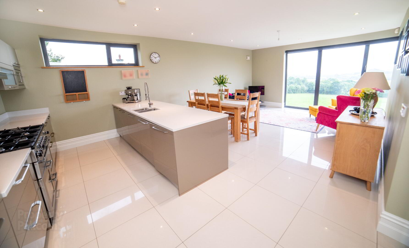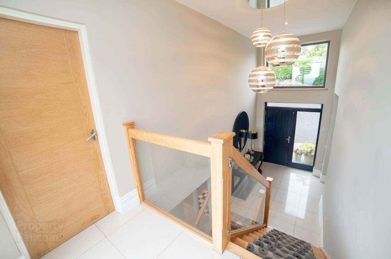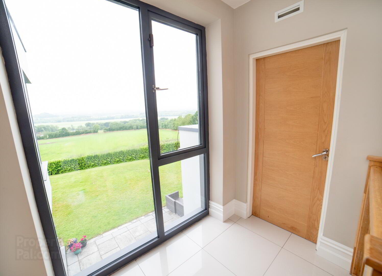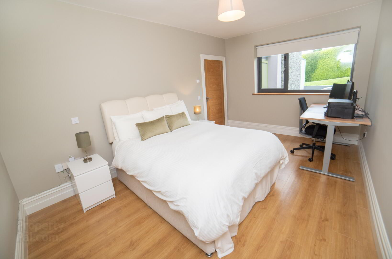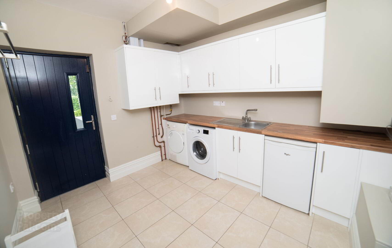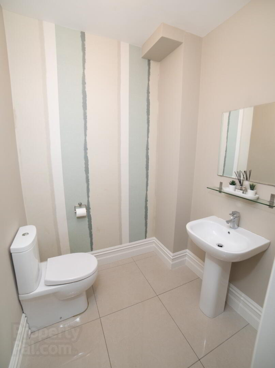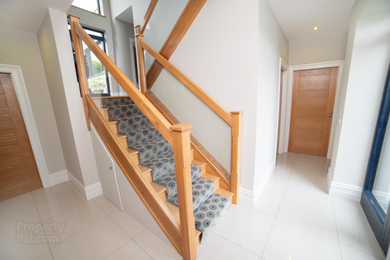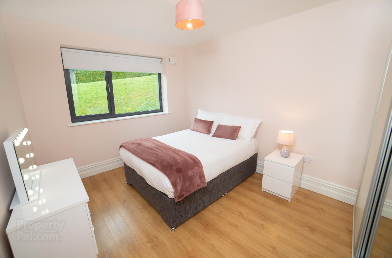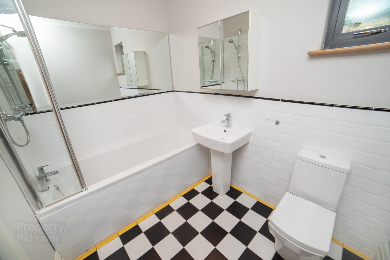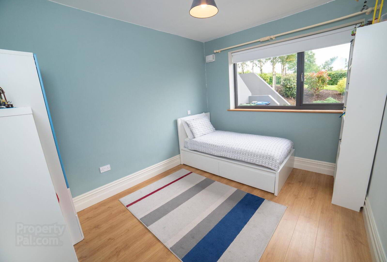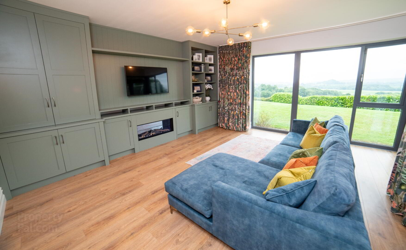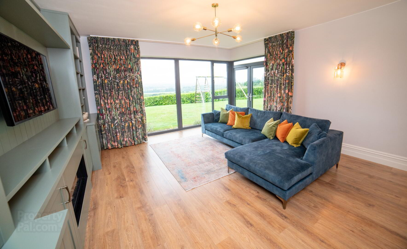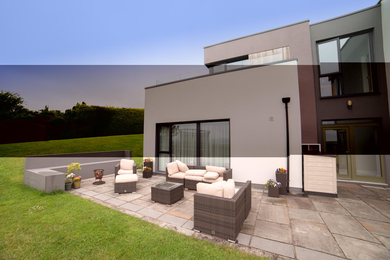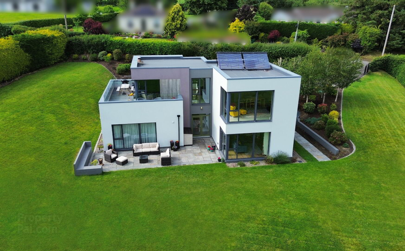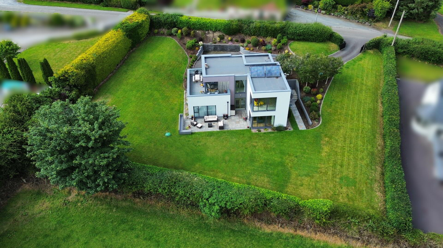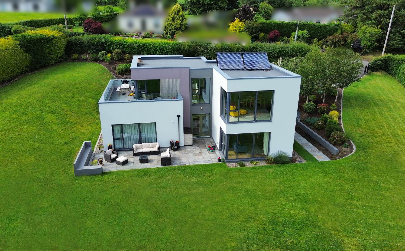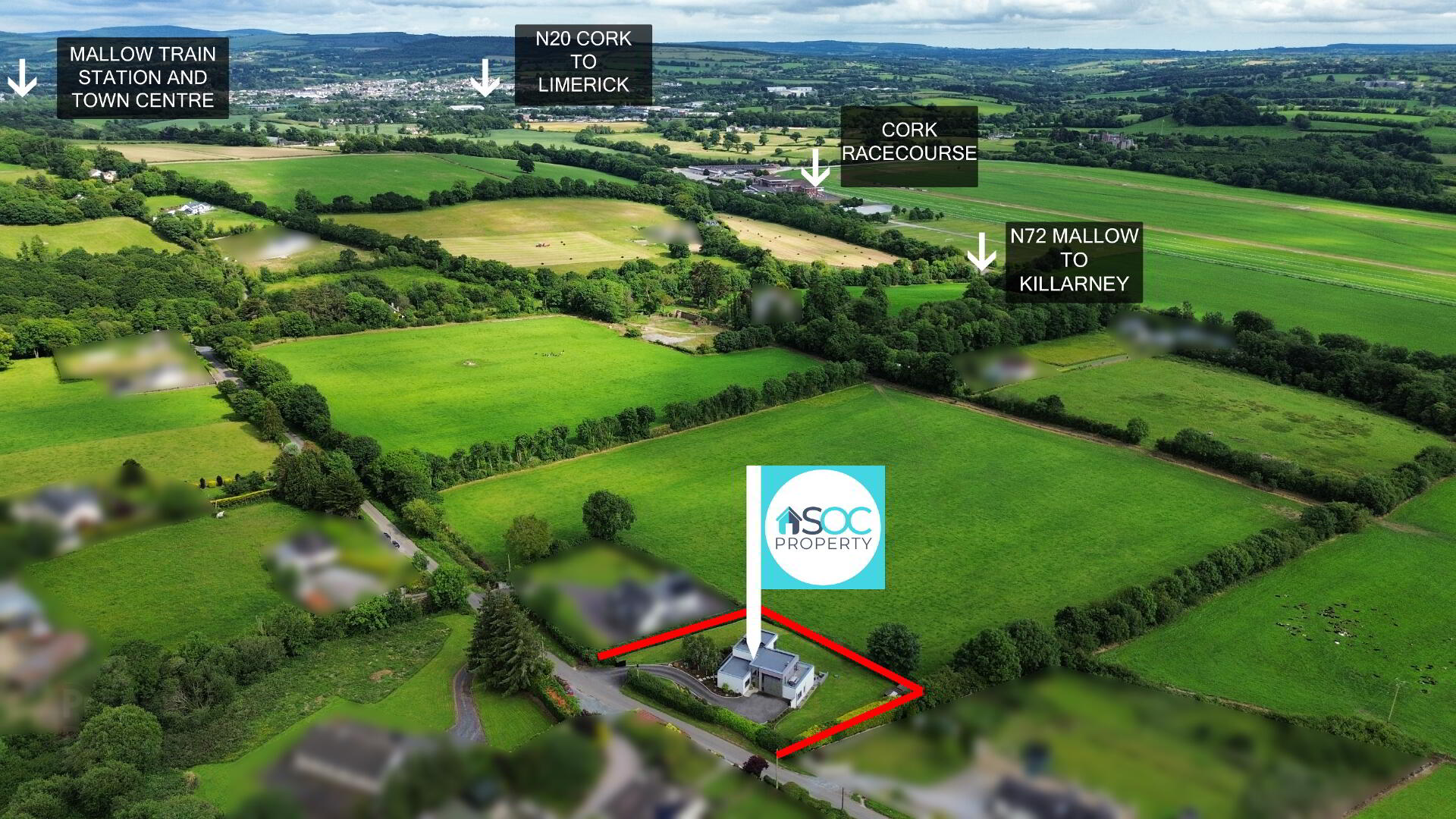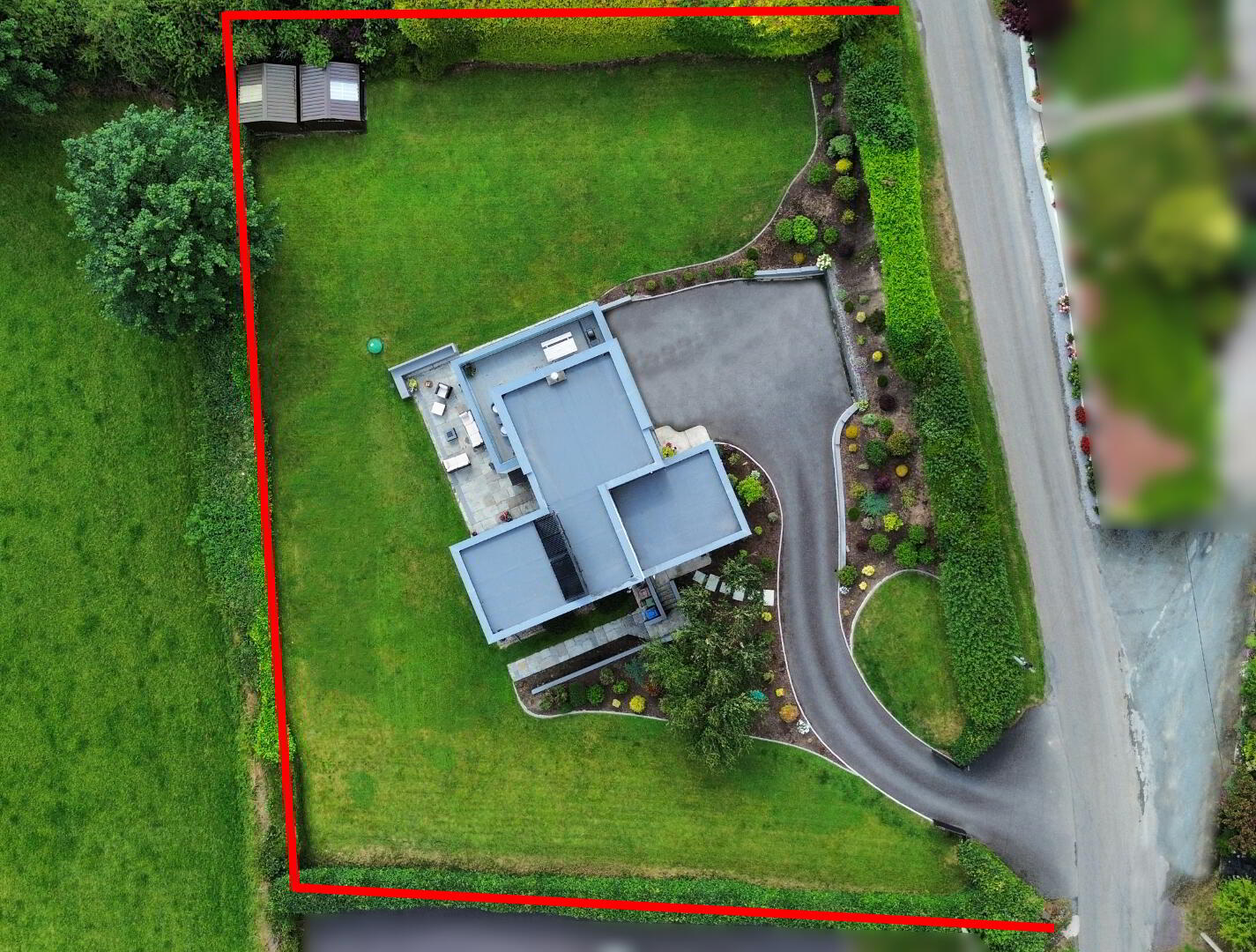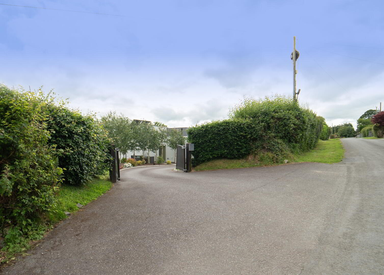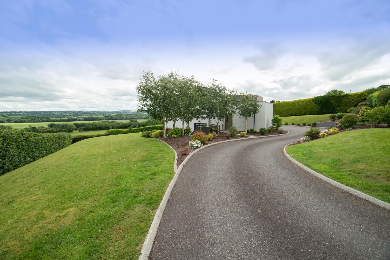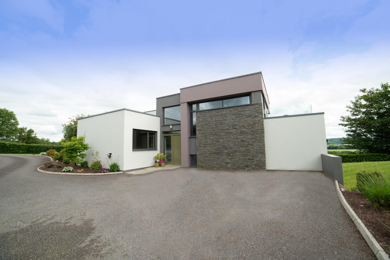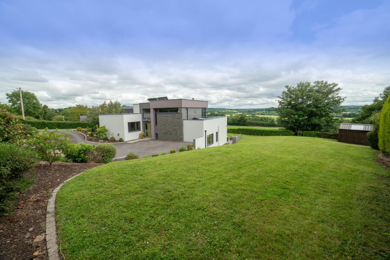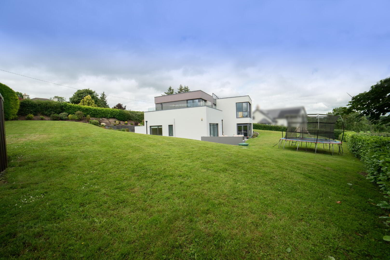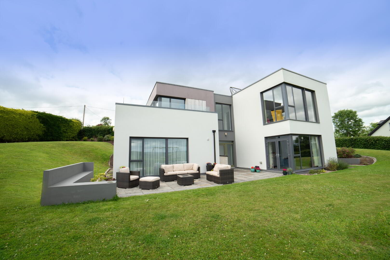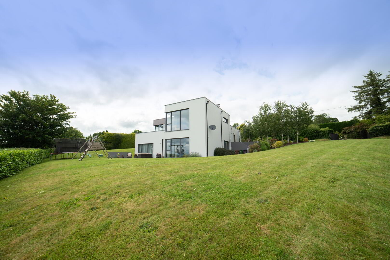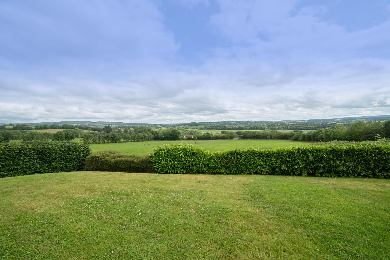Firville
Mallow, P51PY6P
4 Bed Detached House
Offers Over €695,000
4 Bedrooms
3 Bathrooms
3 Receptions
Property Overview
Status
For Sale
Style
Detached House
Bedrooms
4
Bathrooms
3
Receptions
3
Property Features
Size
222.4 sq m (2,393.5 sq ft)
Tenure
Freehold
Energy Rating

Heating
Gas
Property Financials
Price
Offers Over €695,000
Stamp Duty
€6,950*²
Property Engagement
Views All Time
126
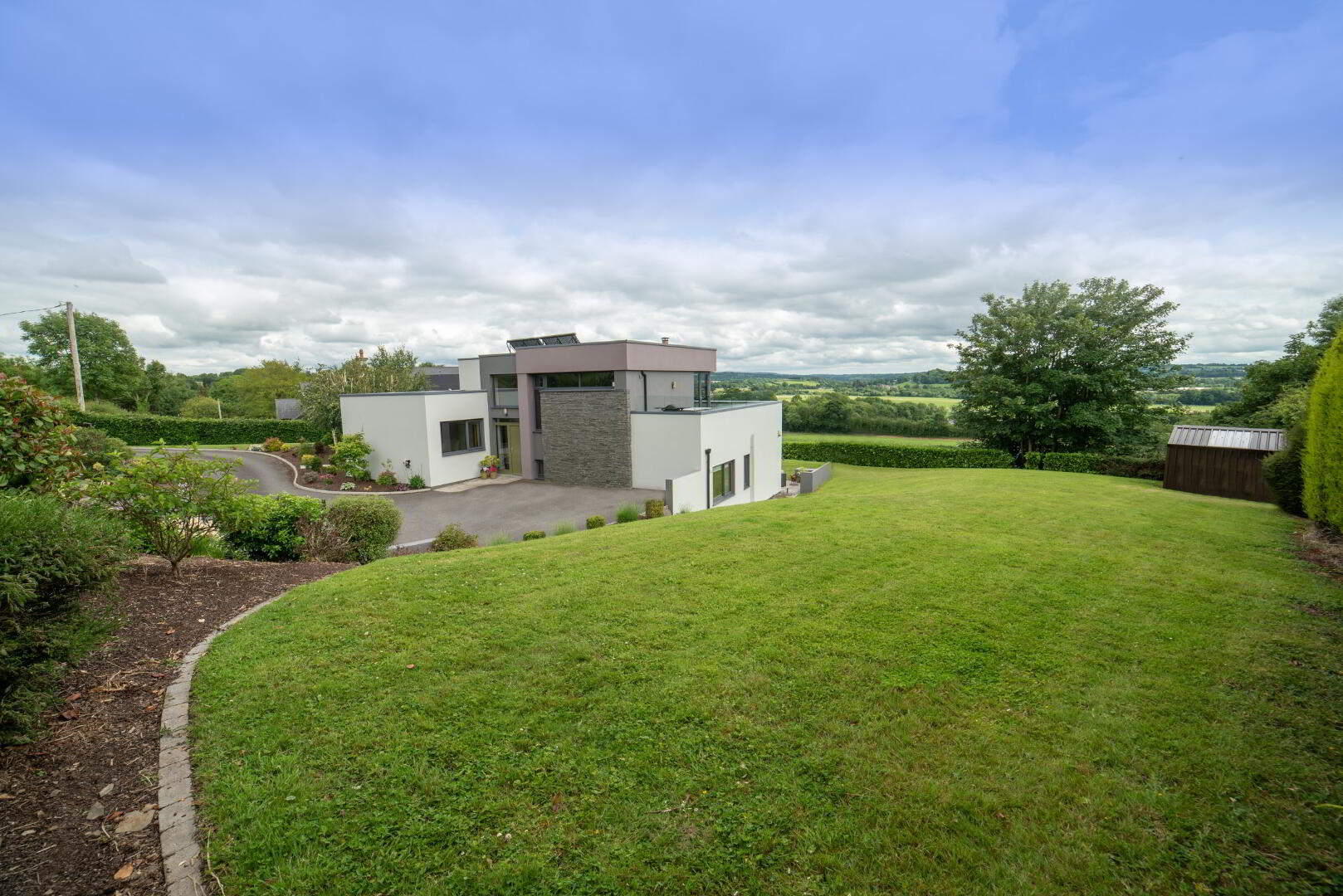
SOC Property are proud to present this exceptional home which was architecturally designed by Stephen Doyle from DMN Architects and constructed by Murphys New Homes in 2013.
Finished to the highest standards of contemporary construction and finish.
Designed to encapsulate the views this property stands on an elevated site with commanding views over Mallow Racecourse. This home is not only a striking example of modern design but also offers one of the most breathtaking vistas in the Mallow area.
This home boasts excellent energy efficiency with a B1 Energy Rating and features solar panels that provide free hot water for most of the year. Additionally, the property benefits from a thermostatically controlled underfloor heating system ( gas heating).
Aereco ventilation systems have been installed throughout the property to ensure a comfortable, living environment.
The design places the main living areas on the upper floor to fully capture the uninterrupted views of Mallow Racecourse and surrounding countryside.
ACCOMMODATION:
Entrance Hallway:
7’0” x 9’2” — Finished with elegant porcelain tiled flooring, this welcoming hallway with vaulted style ceiling sets a stylish tone for the home with a feature light taking centre stage.
Guest W.C.:
5’6” x 5’11” — A thoughtfully designed, wheelchair-accessible and adaptable for a shower installation, tiled floor.
Bedroom 4: 10'5" x 15'10"
Utility Room:
10’4” x 9’5” — A generously sized, fully fitted utility space, plumbed for both washing machine and dryer. Tiled flooring ensures practicality, while a side door leads to a discreet outdoor storage area—ideal for bins and other household items.
Family Room:
15’5” x 17’6” — This spacious living area boasts a fully fitted entertainment unit with a contemporary electric fire, integrated drinks cabinet, and a built-in fridge—perfect for entertaining. Patio doors open directly onto a large outdoor entertainment space.
Hall: 15’5” x 4’0”
Control Room: 7'8" x 5'9" – Houses the plumbing systems and operational workings of the home
Master Suite
Master Bedroom: 19’0” x 10’6” — Finished with sleek laminate flooring, offering both space and comfort.
Dressing Room: 4’10” x 9’1” — A walk-in dressing area with ample storage options.
En-Suite: 4’8” x 9’5” — Fully tiled walls and floors, featuring a generous double shower area for a luxurious experience.
Bedroom 2:
9’11” x 13’5” — Includes fitted sliding wardrobes and blackout blinds for privacy and restful sleep.
Bedroom 3:
9’7” x 11’1” — laminate wood flooring adds character to this bright and comfortable space.
Family Bathroom: 8'5" x 6'1" – Partially tiled walls with stylish subway tiles, fully tiled floor, and a shower fitted over the bath.
FIRST FLOOR:
Kitchen / Dining Room: 26'8" x 15'10"
An ultra-modern kitchen designed and installed by Kube Kitchens, featuring a central island with a premium quartz worktop. Includes a Rangemaster cooker (gas hob and electric oven), integrated fridge, and dishwasher. The space is finished with elegant porcelain tiled flooring and highlighted by a striking feature window with automated blinds, offering uninterrupted views of Mallow Racecourse.
Hallway (Between Living Areas): 7'1" x 5'0"
A bright and inviting connecting space, enhanced by a stylish feature window that allows natural light to flow between the living areas.
Living Room: 14'3" x 20'5"
Double doors lead to a wraparound balcony finished in low-maintenance composite decking, enclosed with sleek glass balustrades. A solid fuel stove adds warmth and charm, creating a cozy and stylish retreat.
LOCATION: Situated in one of the area's most sought-after locations, approximately 4.5km from Mallow Town and the railway station, and just a 35-minute drive from Cork City. This exceptional setting offers convenient access for commuters while maintaining a peaceful residential atmosphere.
FEATURES:
* Moulded skirtings and architraves
* Gas-fired central heating system ( underfloor heating)
* Solar panels for enhanced energy efficiency and hot water.
* Water softener system installed
* Electric car charging point
*Eligible for Greener Mortgage with a B1 BER (Building Energy Rating)
*Triple-glazed windows for superior insulation and soundproofing
* Monitored security alarm system (PhoneWatch)
*Solid block construction for durability and thermal performance
*Ultra-fast fibre broadband available throughout the property
GARDENS: Discreetly set back from the road via a tarmac driveway, the property is situated on approximately 0.23 hectares of land. The gardens are predominantly laid to lawn, offering ease of maintenance and plenty of outdoor space. A patio area opens directly onto the garden. Two garden sheds offer convenient storage for tools and equipment.
For further particulars please contact Sole Selling Agents SOC Property on 022-38000.
These particulars have been prepared with care, but their accuracy is not guaranteed .They do not form part of any contract and are not to be used in any legal action. Intending Purchasers/Lessees must satisfy themselves or otherwise of any statements contained herein and no warranty is implied in respect of the property described. The particulars are issued on the understanding that all negotiations are conducted through the agency of O'Callaghan Singleton Auctioneers & Valuers Ltd (SOC Property)
BER Details
BER Rating: B1
BER No.: 115024945
Energy Performance Indicator: 99.7 kWh/m²/yr

