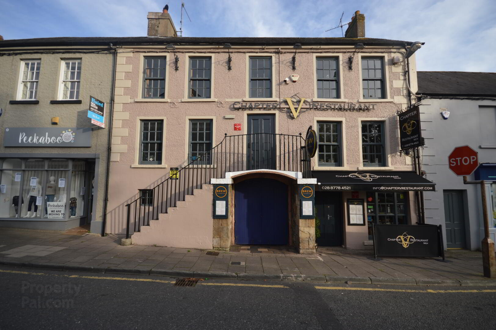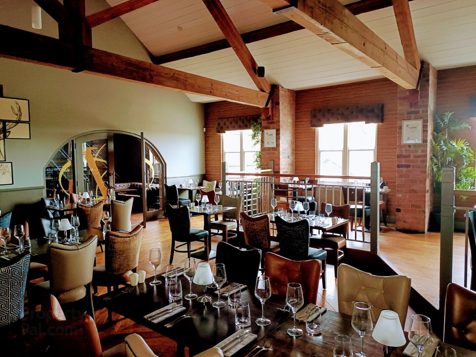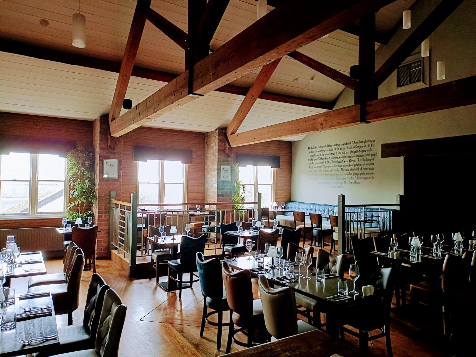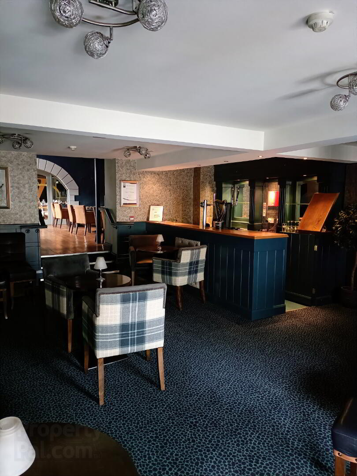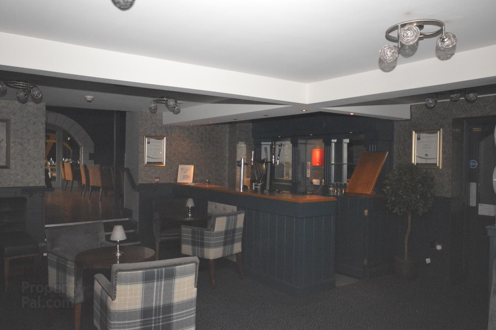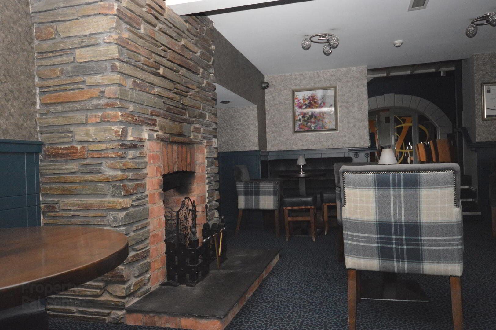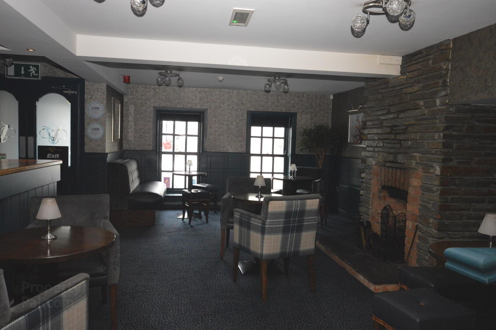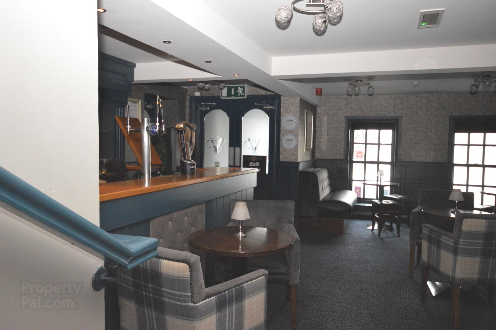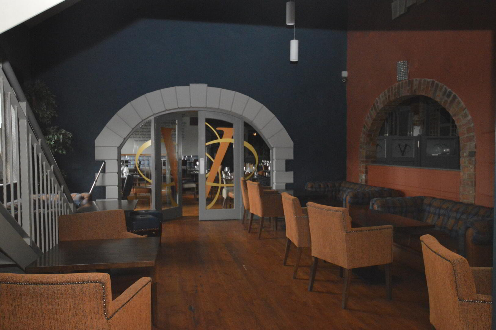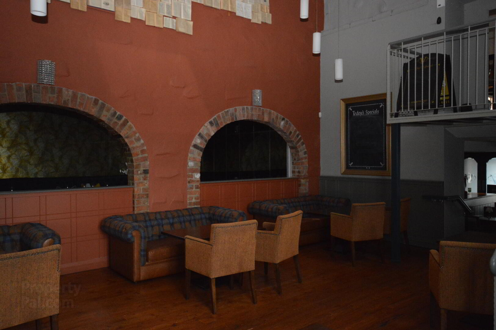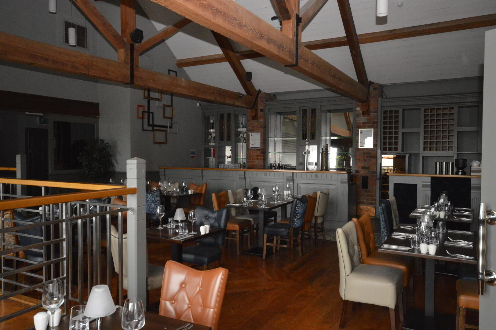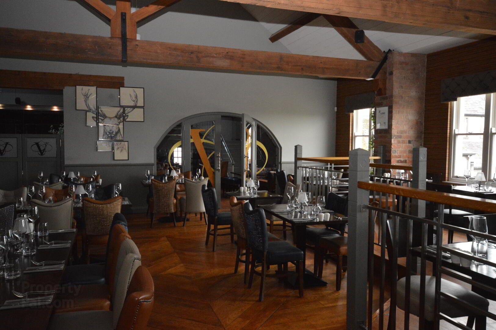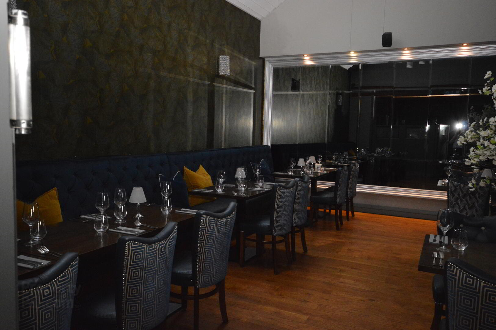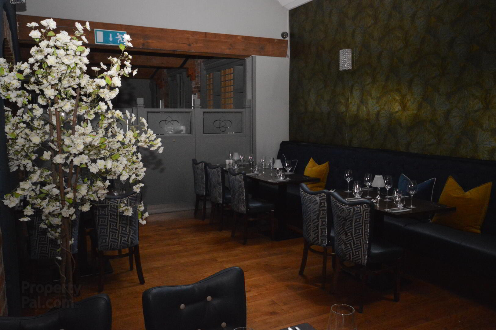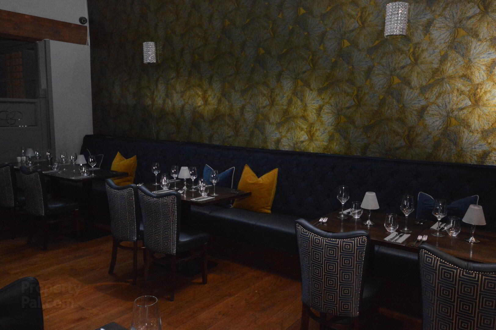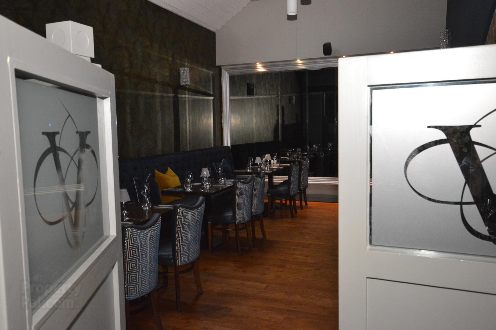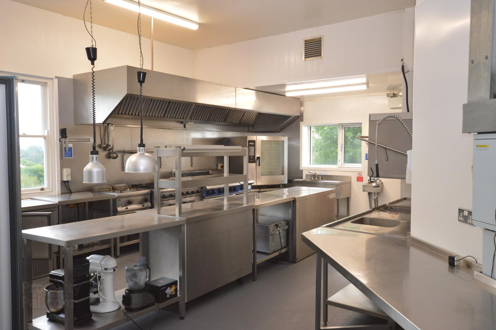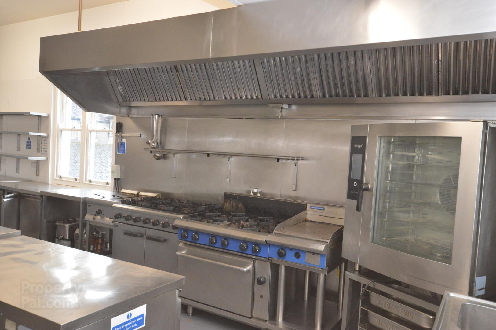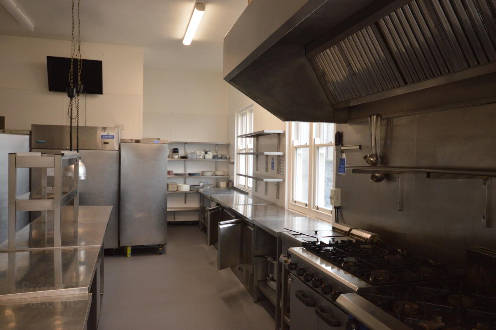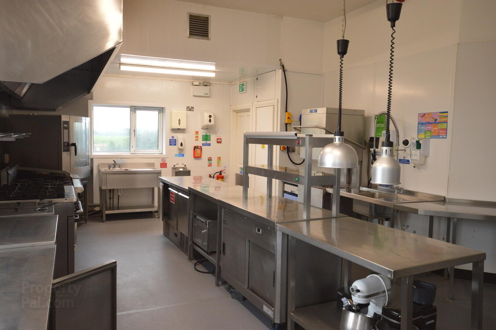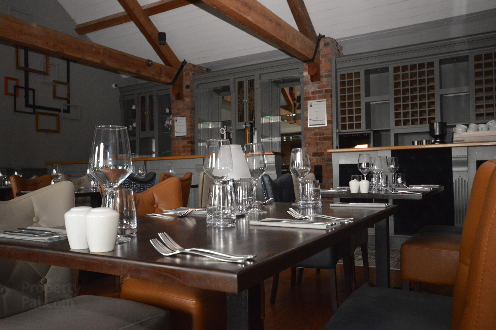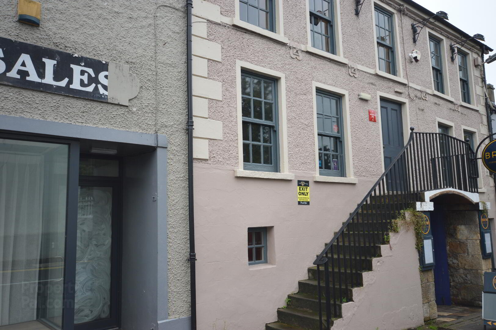First Floor, 5 Killyman Street,
Moy, Dungannon, BT71 7SJ
Restaurant (4,198 sq ft)
POA
Property Overview
Status
To Let
Style
Restaurant
Property Features
Size
390 sq m (4,198 sq ft)
Property Financials
Rent
POA
Deposit
n/a
Lease Term
5 years minimum
Rates
Paid by Tenant
Property Engagement
Views Last 7 Days
82
Views Last 30 Days
393
Views All Time
1,716
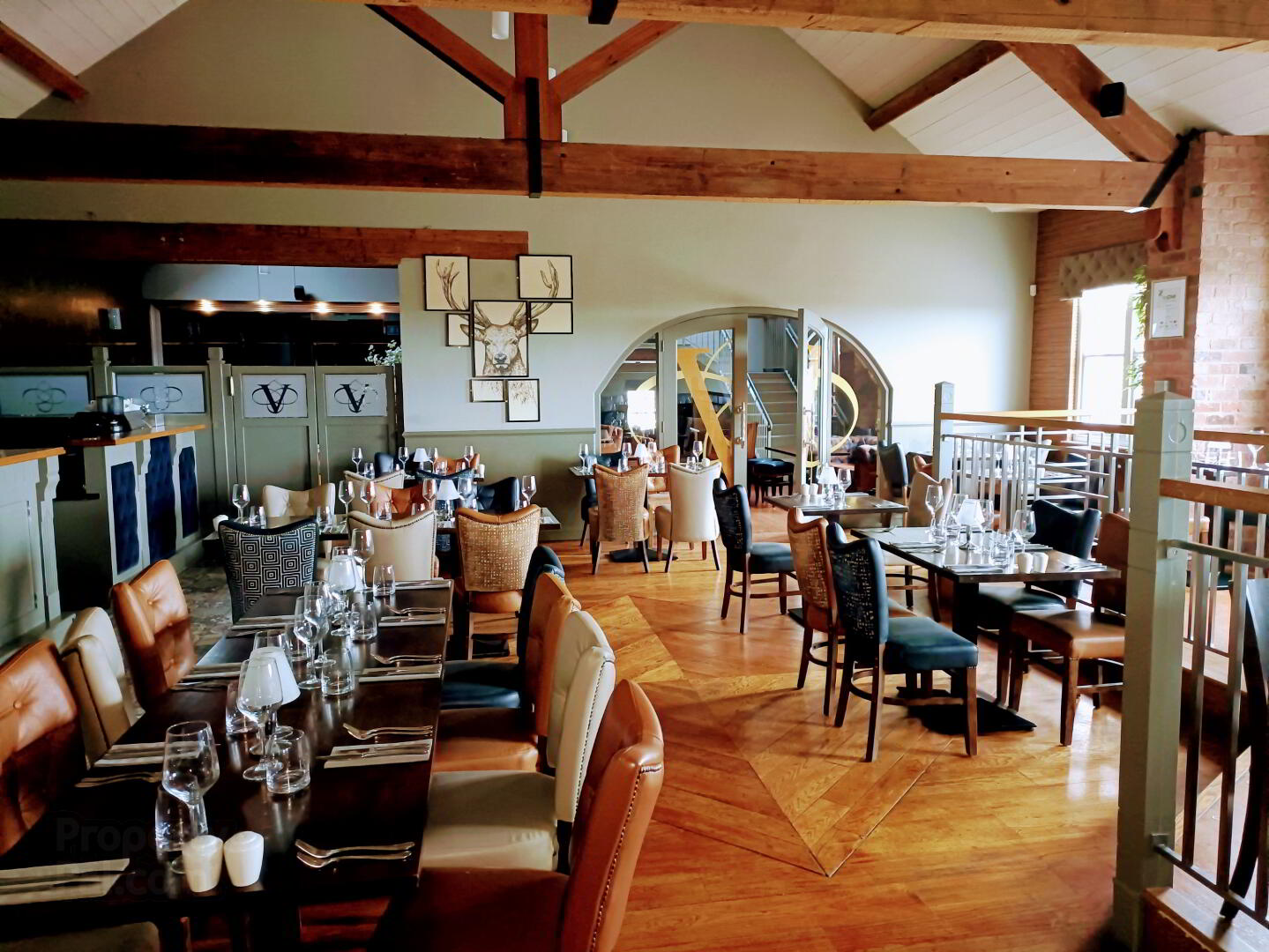
Presenting for rent this first floor restaurant premises ideally located in the heart of Moy village. The unit has been previously run as a popular licensed restaurant and now benefits from immediate vacant possession. Can also be adapted to other uses including office space. For all enquiries please contact Jeremy on 02887880080.
The Property
Ground Floor
Main Entrance Hall – 2.582m x 1.821m
Double wooden doors, tiled flooring, internal stain-glass window, wooden frame single glazed sash window, heat detector, emergency lighting, and access to the stairwell to the first floor.
First Floor
Reception Hall, Stairs, & Landing – 6.743m x 3.754m
Fitted carpet, electric meter cupboard, fire alarm panel, heat detector, and two wooden frame single glazed sash windows.
Second Entrance/Exit Hall – 1.725m x 1.559m
Access by concrete stairs from street level, wooden door, wooden flooring, and double wooden doors leading to seating area and bar.
Seating Area & Bar – 5.905m x 6.743m
Fitted carpet, two wooden frame single glazed sash windows, feature brick fireplace with slate hearth, feature lighting, double radiator, and fully fitted bar.
Seating Area 2 – 5.905m x 7.276m
Split level floor and accessed via few stairs, wooden flooring, three wooden frame single glazed sash windows, three Velux windows, double radiator, feature beams and arches, high ceilings, stairwell to second floor, and wooden frame glazed door leading to the restaurant.
FRestaurant – 10.405m x 8.593m
Wooden flooring and part tiled flooring, three wooden frame single glazed sash windows, feature beams and arches, high ceilings, feature lighting, three double radiators, heat detectors, raised seating area with decorative railings, and a large fully fitted bar.
Restaurant Area 2 – 6.562m x 4.229m
Wooden flooring, feature arches, feature lighting, two Velux windows, and feature mirrored wall.
Hall – 3.059m x 1.890m
Wooden flooring, spot lighting, access leading to lift, toilets and kitchen.
Toilet’s Hall – 3.787m x 1.158m
Fitted carpet, spot lighting, single radiator, heat detector, access to ladies and gent’s toilets, and fire escape exit door.
Gent’s Bathroom – (Entrance Hall 0.979m x 0.871m / Bathroom 3.117m x 2.672m / Cubicle 1.429m x 2.127m)
Tiled walls and flooring, spot lighting, double radiator, two WHB’s, urinal, hand-dryer, small PVC double glazed window, and white WC in the cubicle.
FLadies Bathroom – (Entrance Hall 0.981m x 0.867m / Bathroom 3.296m x 4.261m)
Tiled walls and flooring, spot lighting, double radiator, two WHB’s, three cubicles with white WC’s, baby change area, and small PVC double glazed window
Kitchen – 8.129m x 5.787m
Industrial vinyl flooring, strip lighting, stainless steel and PVC cladding on the walls, double wooden frame single doors (in & out to the restaurant), two wooden frame single glazed sash windows, PVC double glazed window, small WHB, two stainless steel sinks and drainers.
Rear Exit Hall – 2.567m x 2.773m
Tiled flooring, spot lighting, PVC double glazed window, and steel frame stairwell to ground floor rear exit.
Communal Rear Hall – 2.125m x 2.993m
Tiled flooring, double radiator, spot lighting, storage cupboard, and double push open fire doors to rear yard.
Hall, Stairs & Landing – 3.928m x 2.105m
Fitted carpet, double radiator, and wooden frame single glazed sash window.
Office – 4.477m x 2.280m
Fitted carpet, wooden frame single glazed sash window, and feature lighting.
Cocktail Bar Area – 6.820m x 5.952m
Fitted carpet, three wooden frame single glazed sash windows, double radiator, and corner bar area (Not fitted)
Outside
Rear Yard
Communal rear yard with bin store, oil tank, and communal rear parking for staff accessed off Killyman Street.
Total – Circa 390 Sqm / 4,198 Sqft
RATES
As per the LPS website this property has an NAV of £12,200 rated as a Licensed Restaurant. The rates payable for 2023/24 is £6,508.08.
VAT
Rent is subject to VAT


