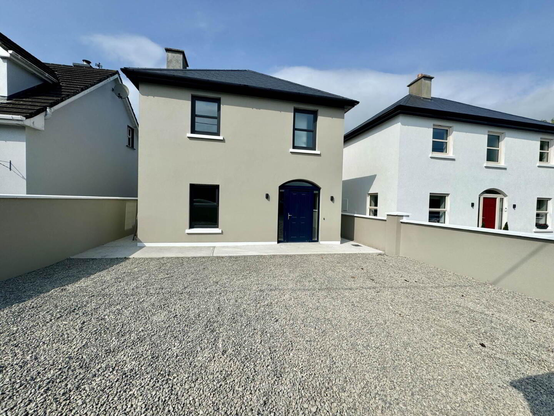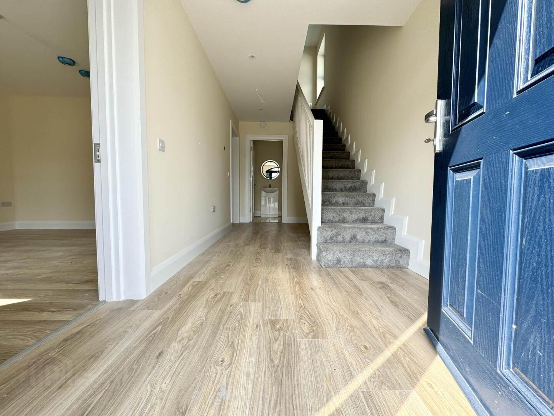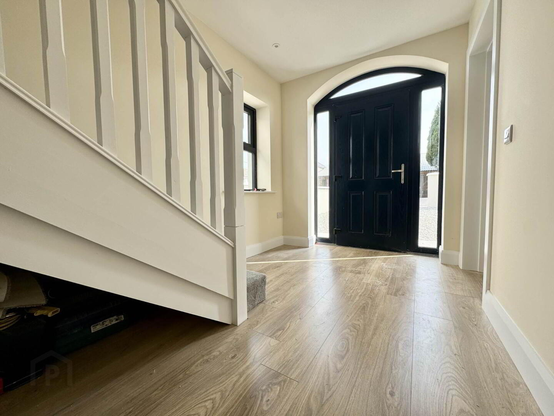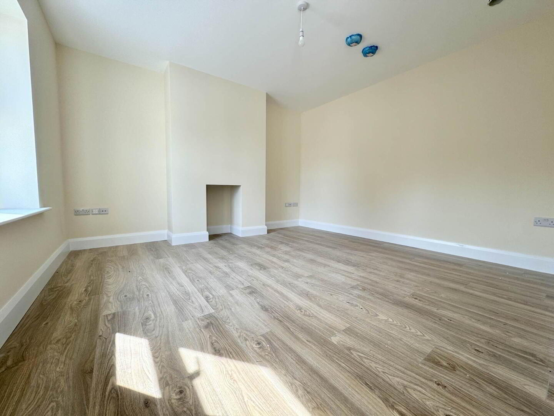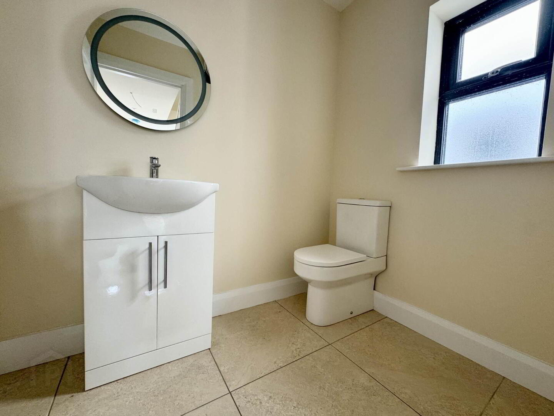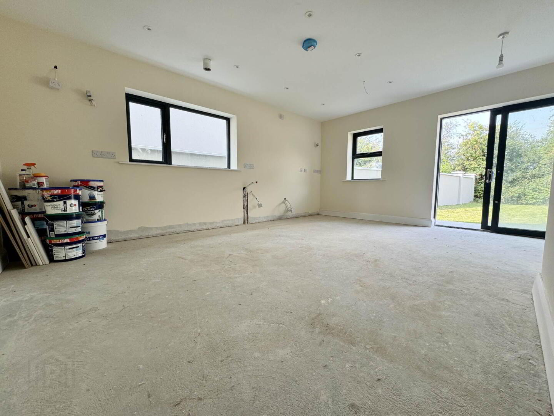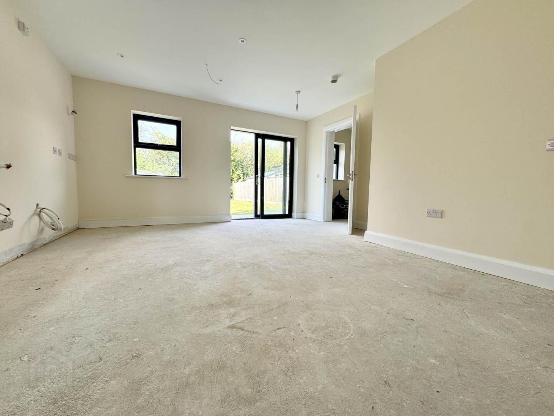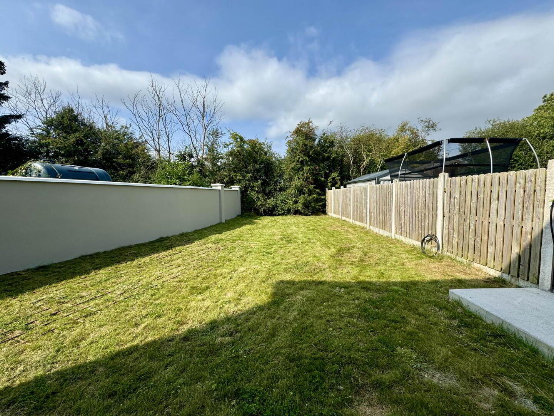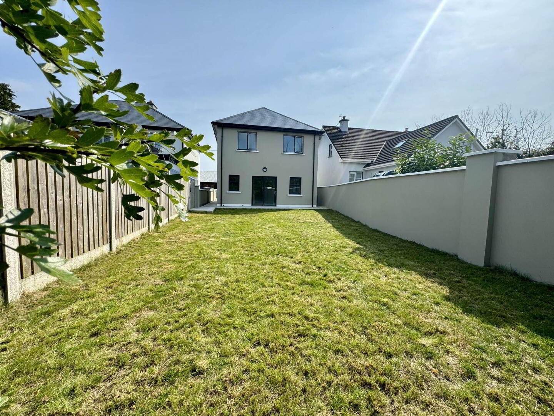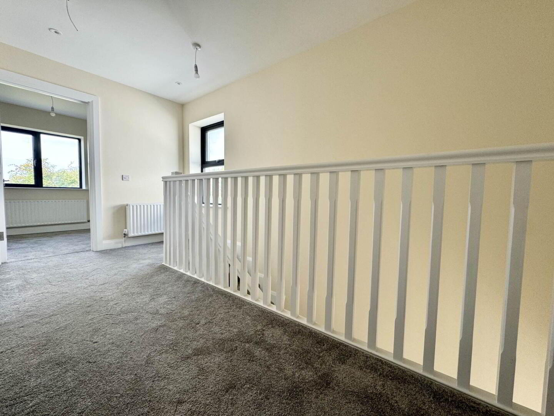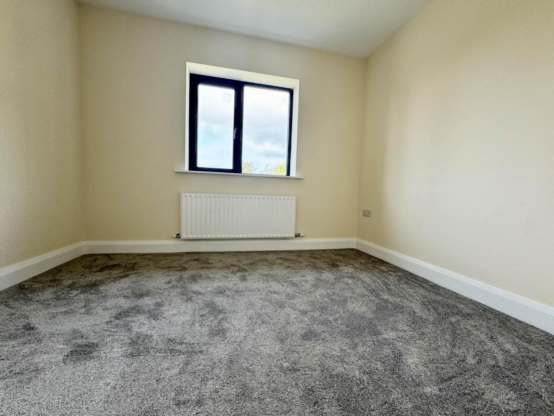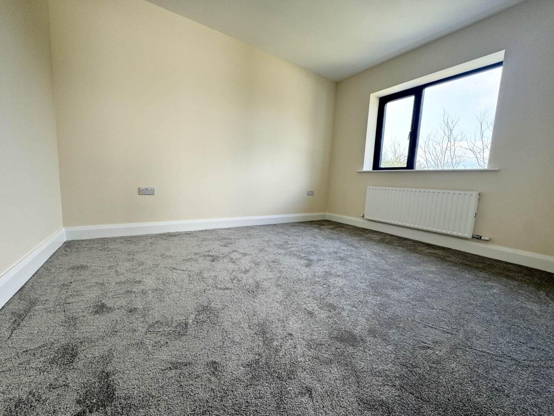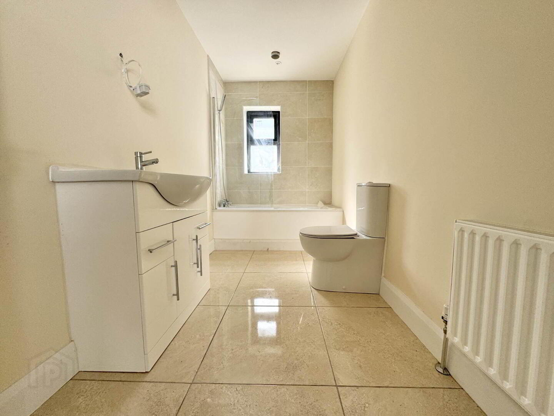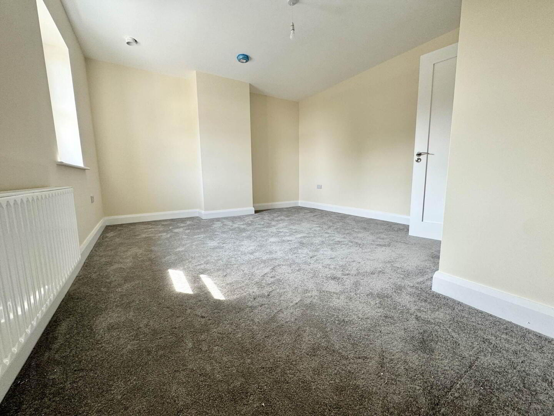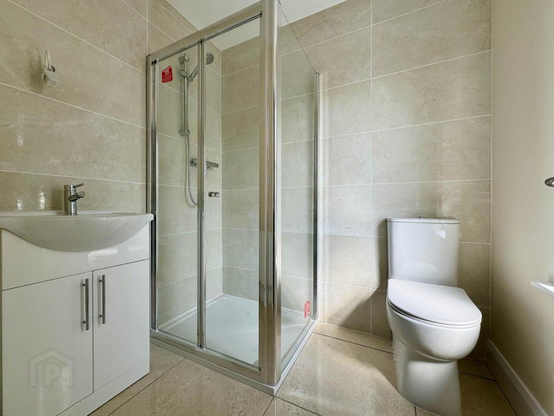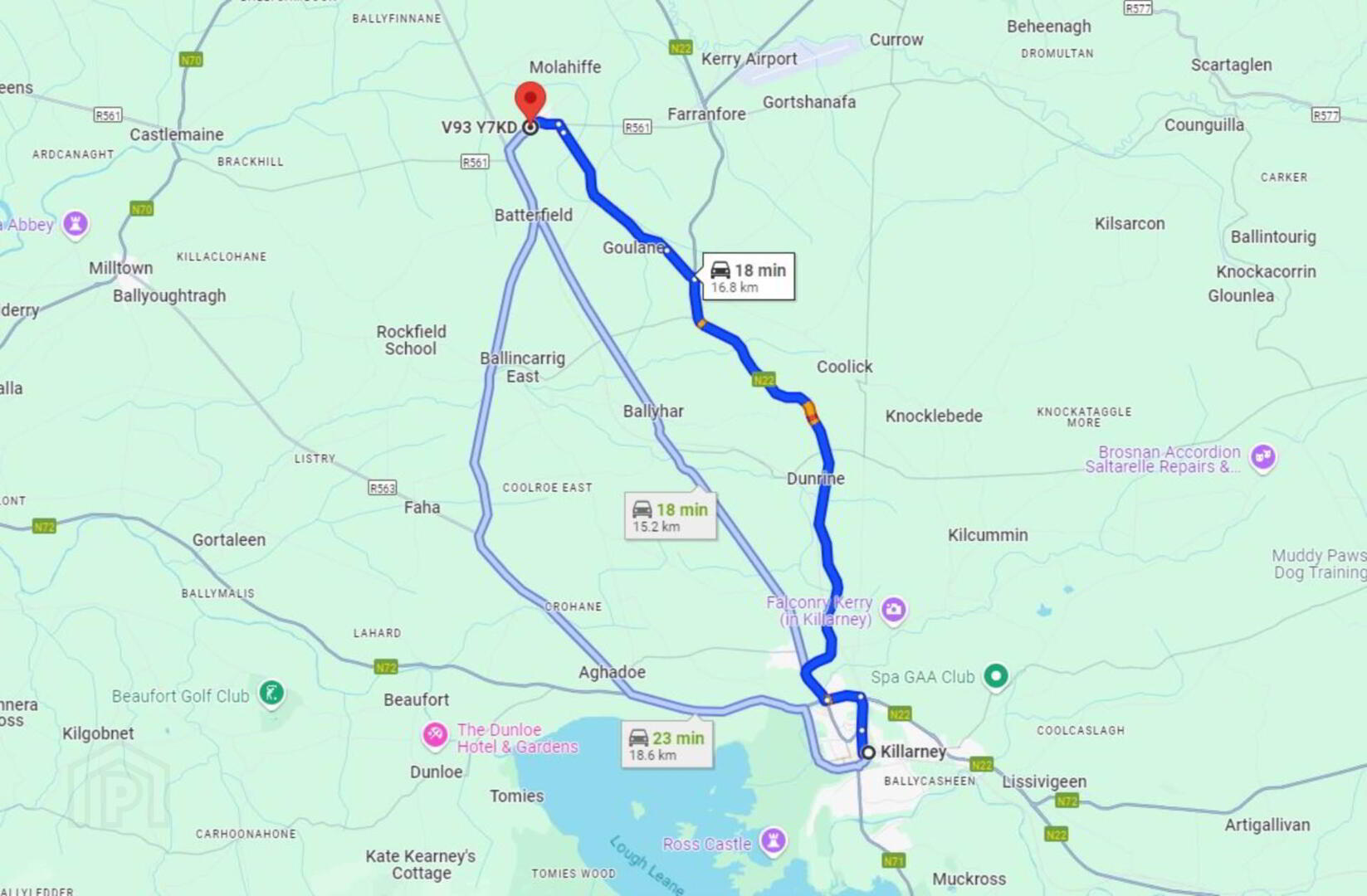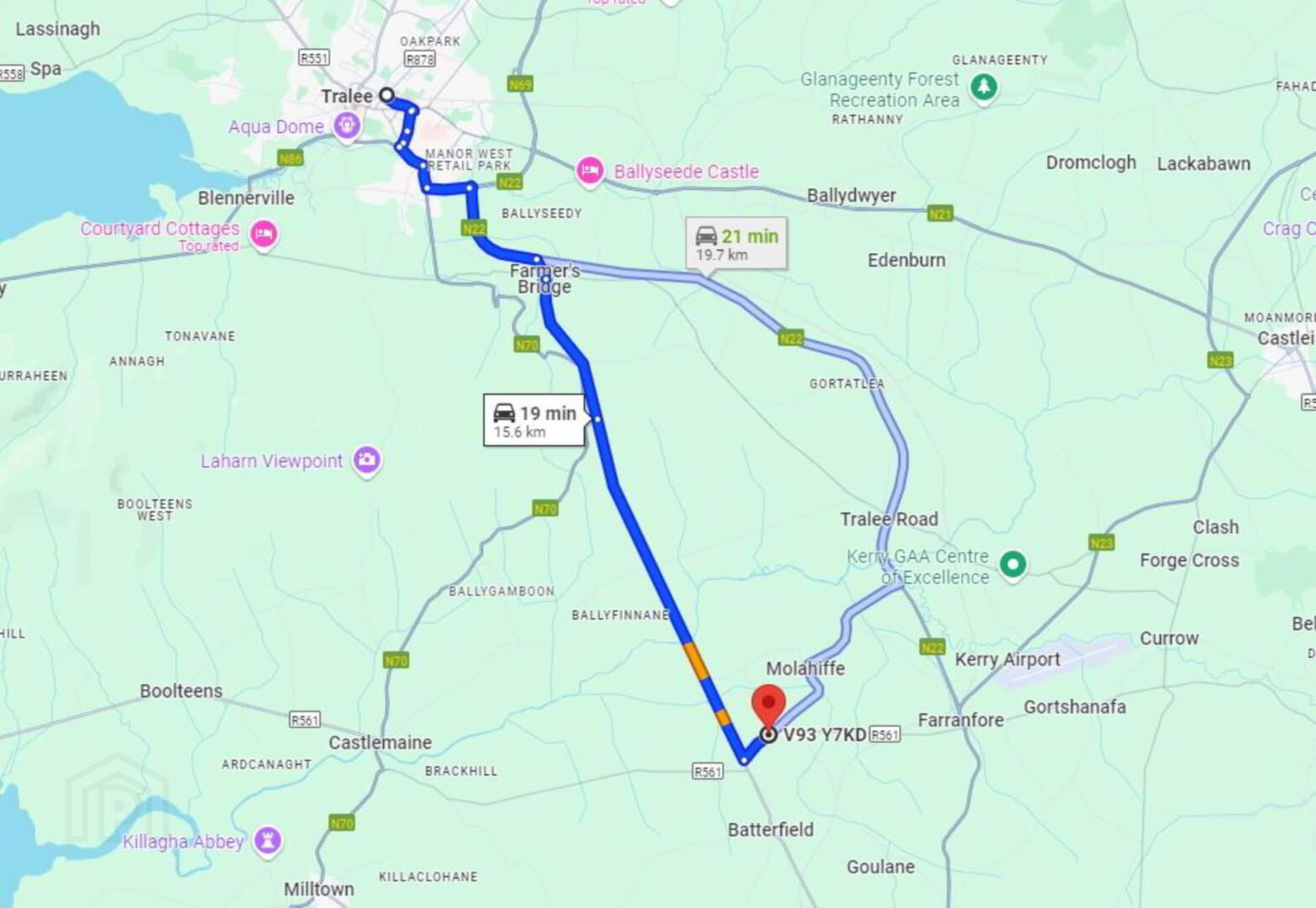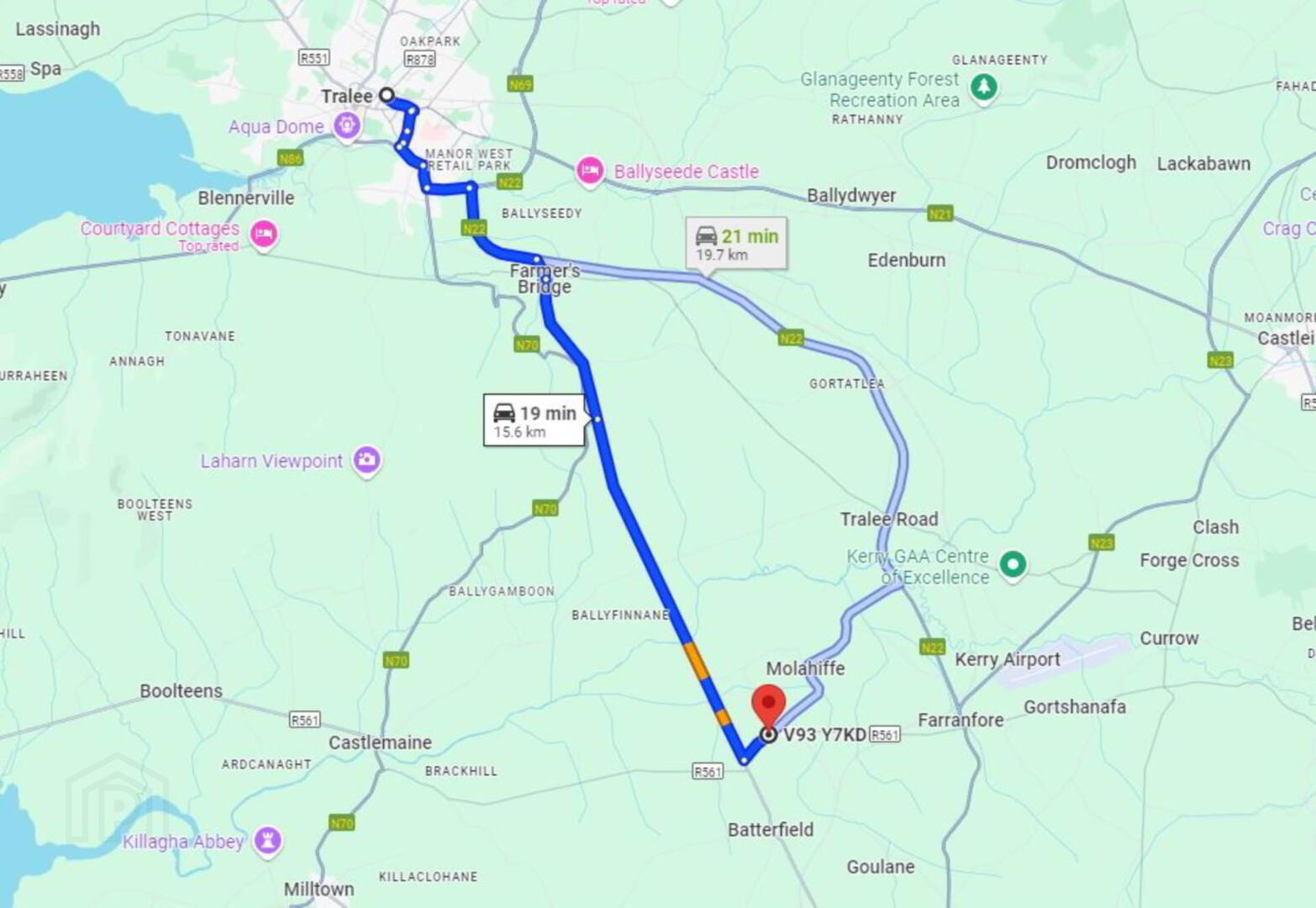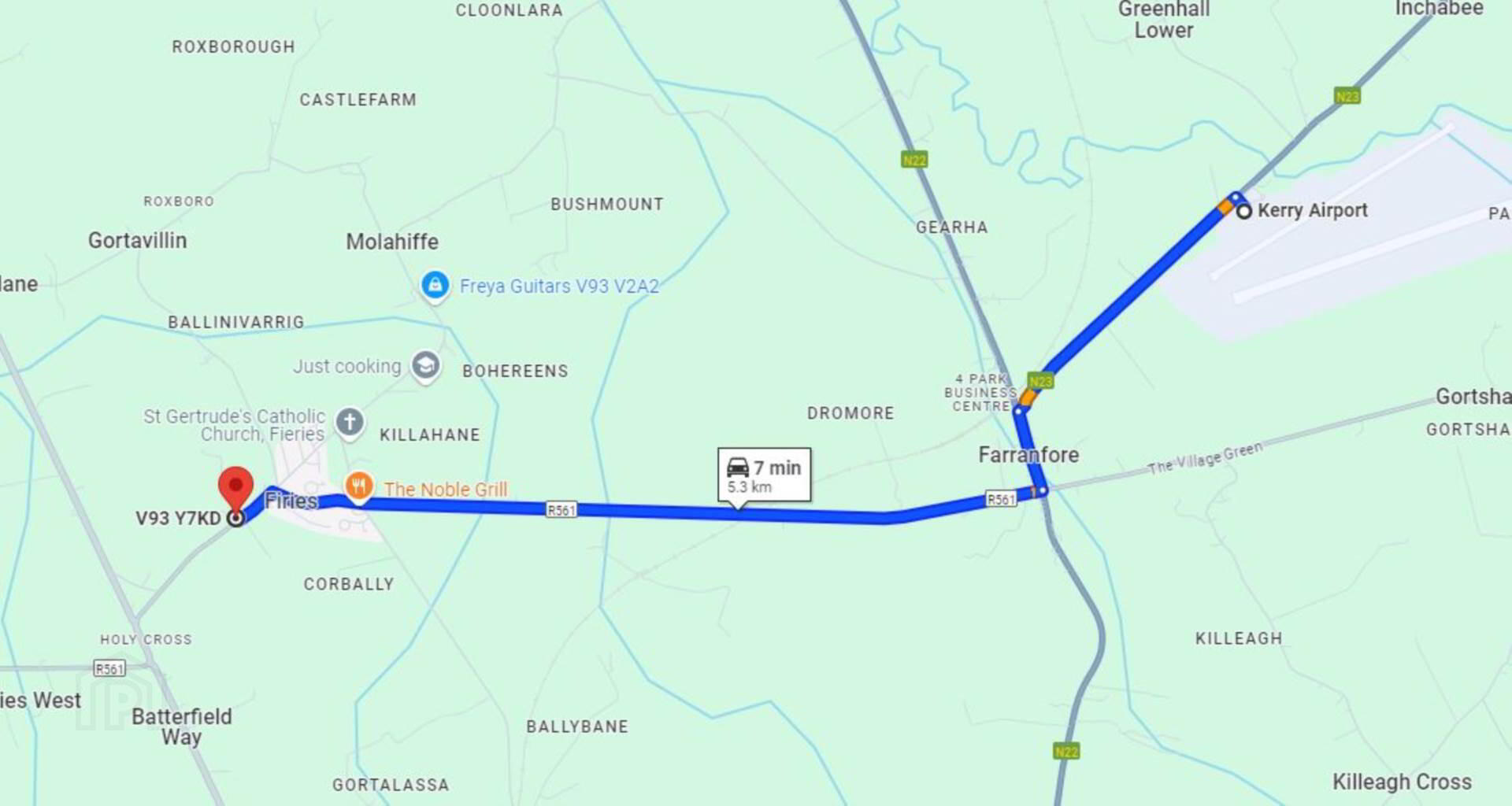Firies Village,
Firies, V93Y7KD
3 Bed Detached House
Sale agreed
3 Bedrooms
2 Bathrooms
1 Reception
Property Overview
Status
Sale Agreed
Style
Detached House
Bedrooms
3
Bathrooms
2
Receptions
1
Property Features
Tenure
Freehold
Energy Rating

Property Financials
Price
Last listed at Guide Price €350,000
Property Engagement
Views Last 7 Days
13
Views Last 30 Days
59
Views All Time
848
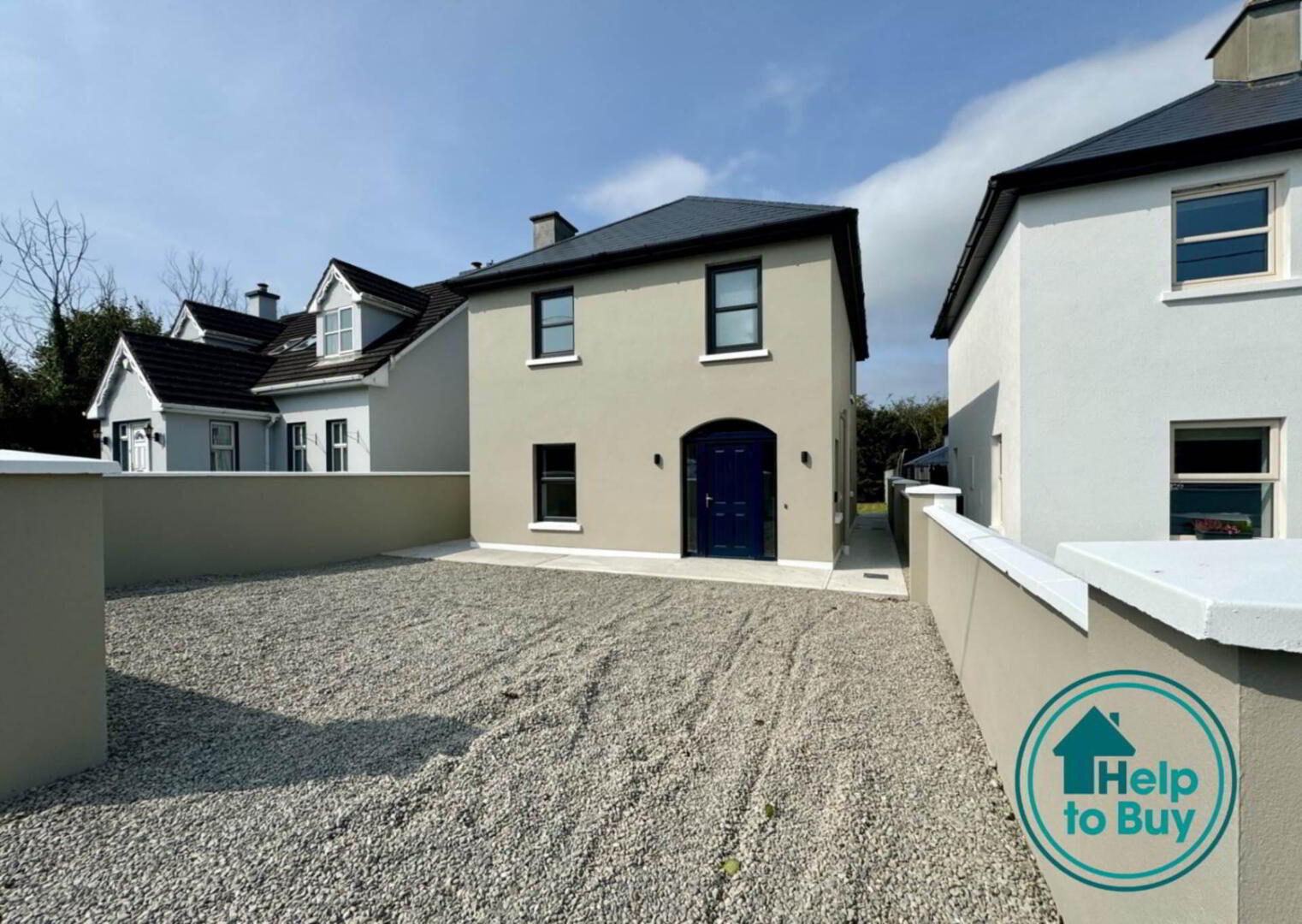 Excellent opportunity to purchase a newly built detached 3 bed home (approx. 1,265 sq ft). The property is registered for the help to buy scheme making it ideal for first time buyers.
Excellent opportunity to purchase a newly built detached 3 bed home (approx. 1,265 sq ft). The property is registered for the help to buy scheme making it ideal for first time buyers. Conveniently located in Firies village, adjacent to a creche & preschool and just an 8 minute walk from the local primary school. The property is centrally located between Killarney (15km) and Tralee (15km) while Farranfore Train Station and Kerry Airport are a short drive away.
The energy efficient property has been completed to a high standard throughout. The kitchen and utility are ready to be fitted out to the new owner`s own personal taste.
Viewing is strongly recommended for this fantastic home.
Block built.
Concrete first floor.
Air to water heating system.
Heat recovery system.
Under floor heating on the ground floor and radiators on the first floor.
Triple glazed future proof windows and doors.
Outdoor lighting.
Folio No. - KY20100
Entrance Hall - 17'5" (5.31m) x 7'3" (2.21m)
White oak effect laminate flooring. Recessed light fittings. Carpeted painted stairs to first floor.
Lounge - 12'6" (3.81m) x 12'8" (3.86m)
Chimney. Light fittings. White oak effect laminate flooring.
Guest WC - 4'11" (1.5m) x 3'11" (1.19m)
Wheelchair accessible. Tiled floor. WC. WHB with vanity unit. Light fittings.
Kitchen/Diner - 17'11" (5.46m) x 14'9" (4.5m)
Recessed light fittings. Sliding door to rear lawned garden. Ready for flooring and kitchen to be fitted.
Utility - 4'8" (1.42m) x 8'7" (2.62m)
Light fittings. Ready for flooring and to be fitted out.
First Floor Landing - 7'7" (2.31m) x 15'2" (4.62m)
Carpet. Recessed light fittings.
Bedroom 1 - 8'1" (2.46m) x 10'4" (3.15m)
Carpet.
Bedroom 2 - 9'8" (2.95m) x 12'0" (3.66m)
Carpet.
Main Bath - 12'8" (3.86m) x 5'7" (1.7m)
Tiled floor and around bath. WC. WHB with vanity unit. Bath.
Bedroom 3 - 14'4" (4.37m) x 12'7" (3.84m)
Master bedroom. Carpet.
En Suite - 5'11" (1.8m) x 7'1" (2.16m)
Fully tiled floor to ceiling. WC. Large corner shower. Recessed light fittings. WHB with vanity unit.
Directions
Eircode V93 Y7KD
Notice
Please note we have not tested any apparatus, fixtures, fittings, or services. Interested parties must undertake their own investigation into the working order of these items. All measurements are approximate and photographs provided for guidance only.

Click here to view the 3D tour
