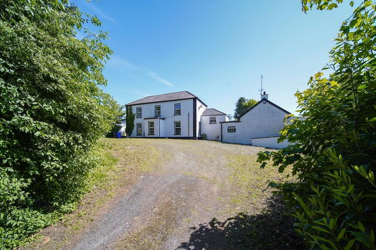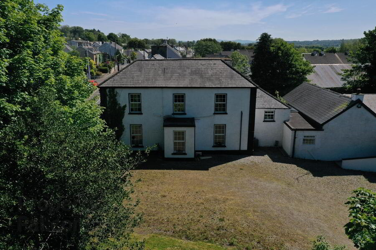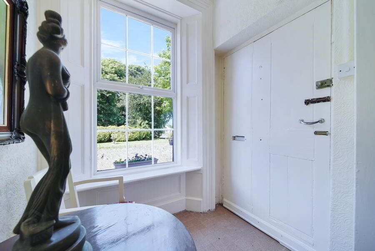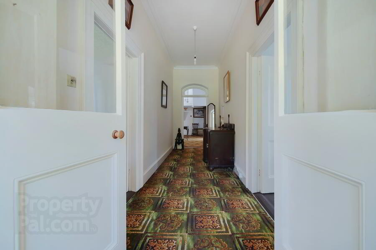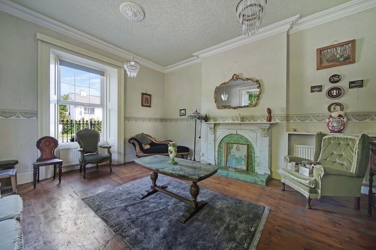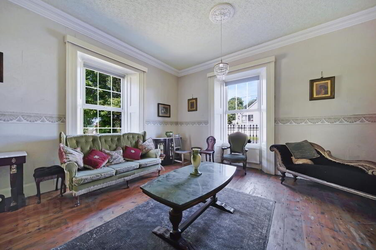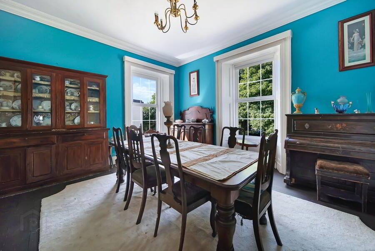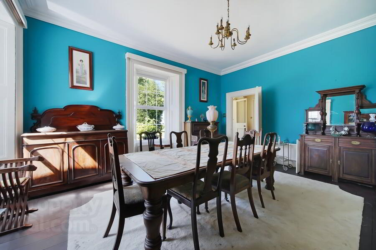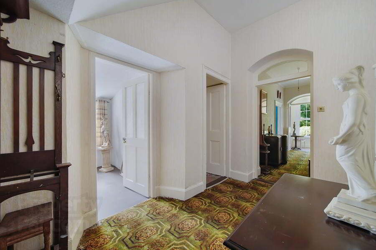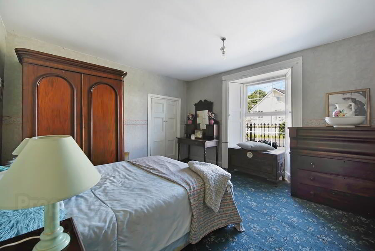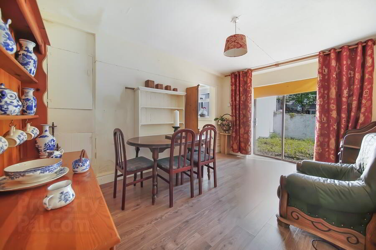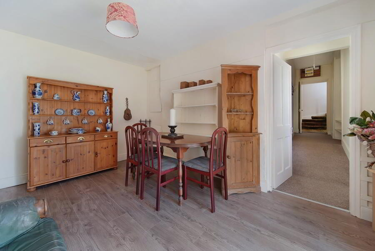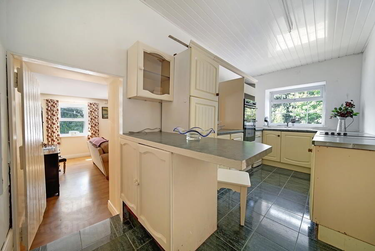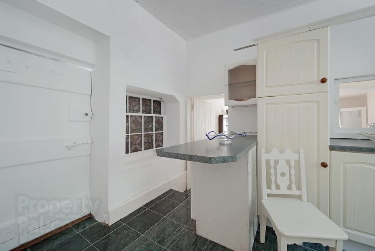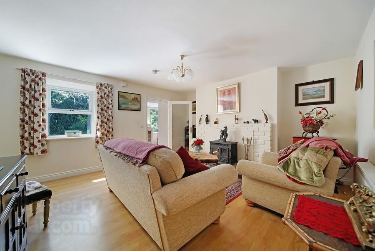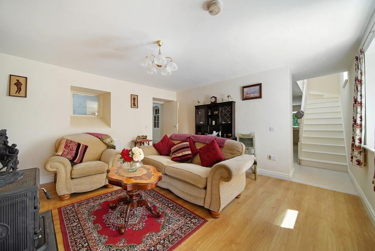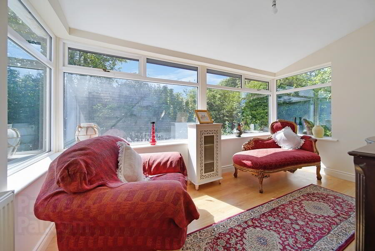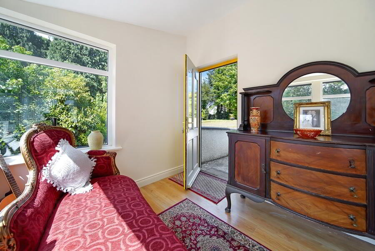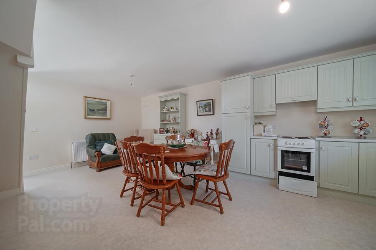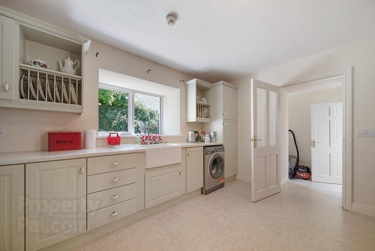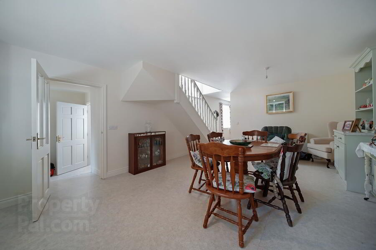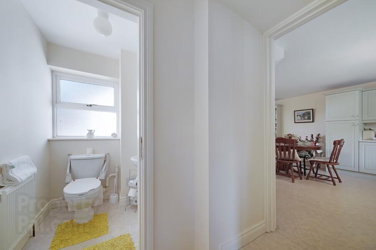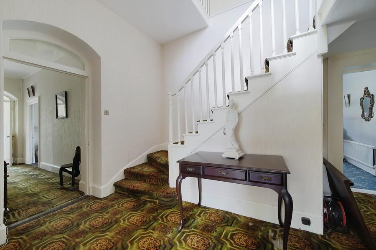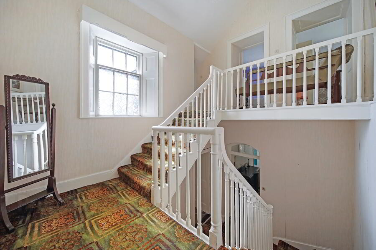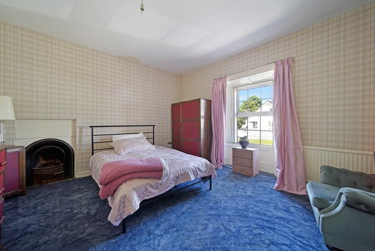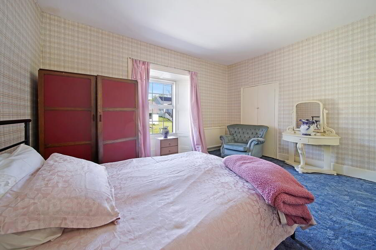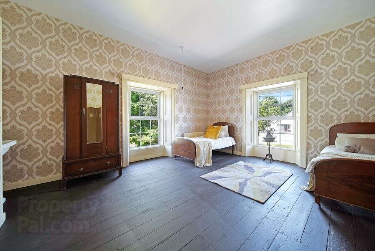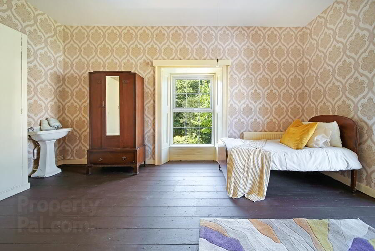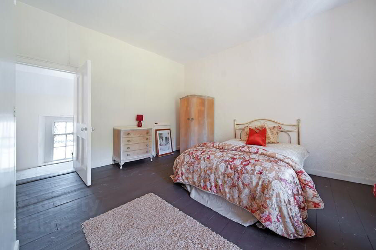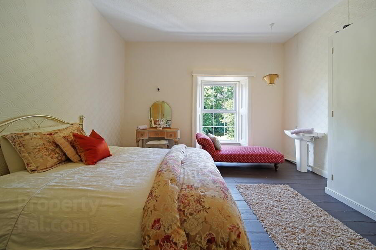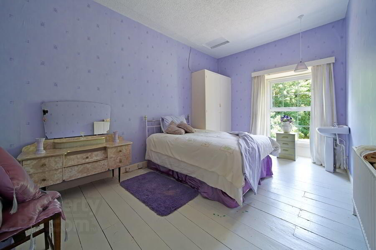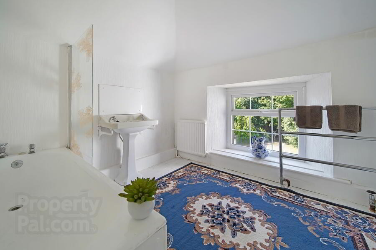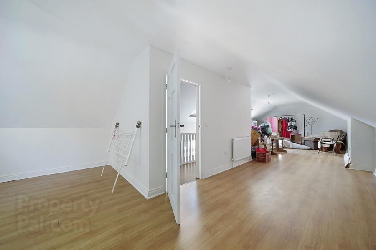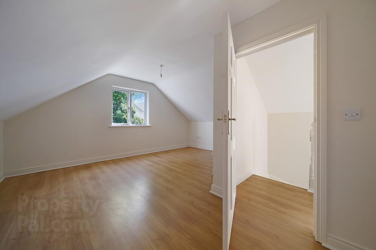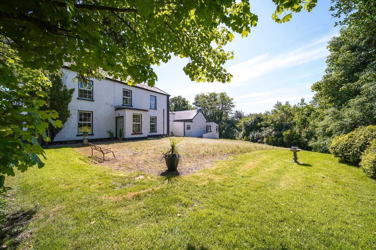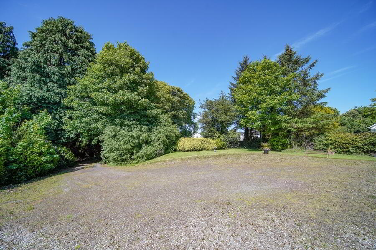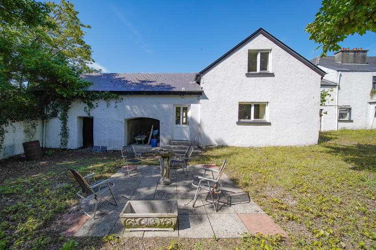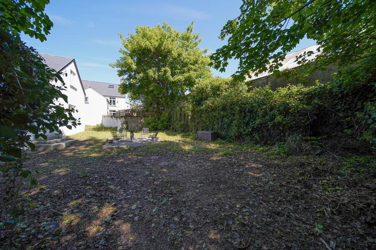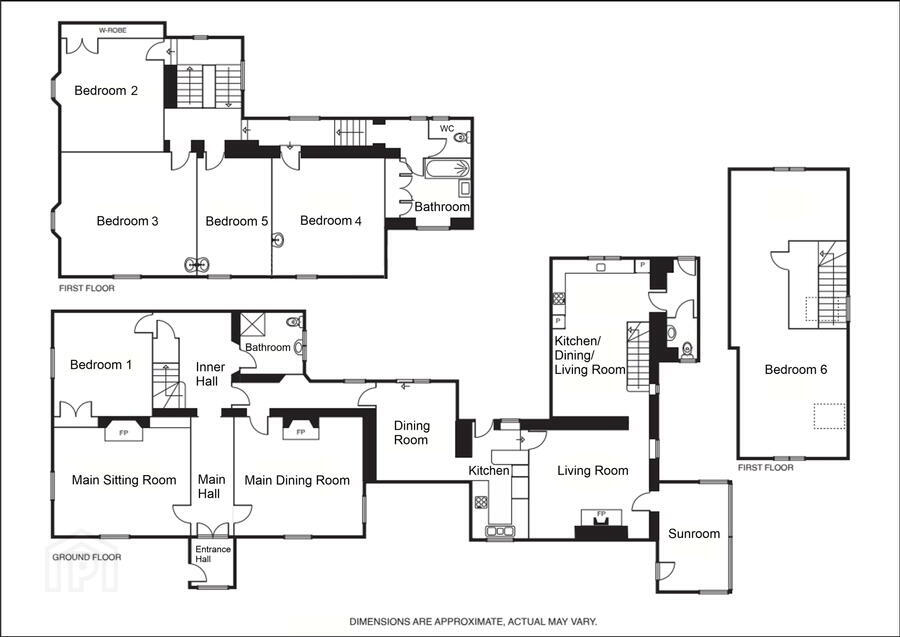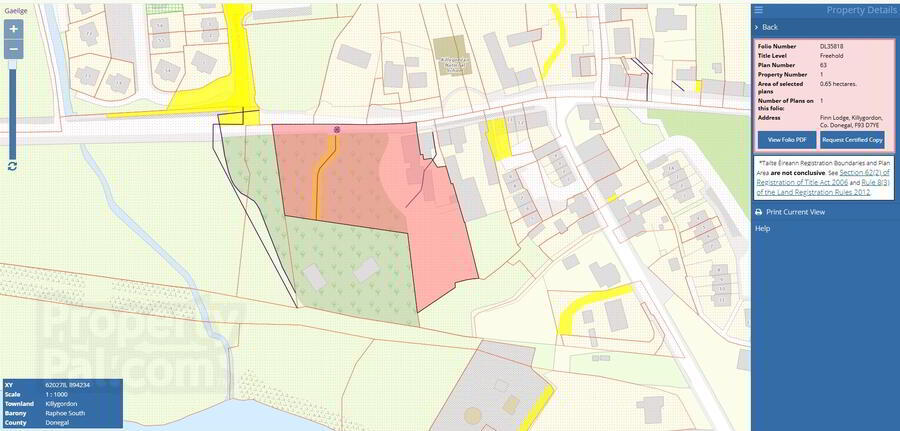Finn Lodge,
Killygordon, Donegal, F93D7YE
6 Bed Semi-detached House
Price €420,000
6 Bedrooms
2 Bathrooms
3 Receptions
Property Overview
Status
For Sale
Style
Semi-detached House
Bedrooms
6
Bathrooms
2
Receptions
3
Property Features
Size
348.6 sq m (3,751.8 sq ft)
Tenure
Freehold
Heating
Oil
Property Financials
Price
€420,000
Stamp Duty
€4,200*²
Property Engagement
Views Last 7 Days
74
Views Last 30 Days
447
Views All Time
2,538
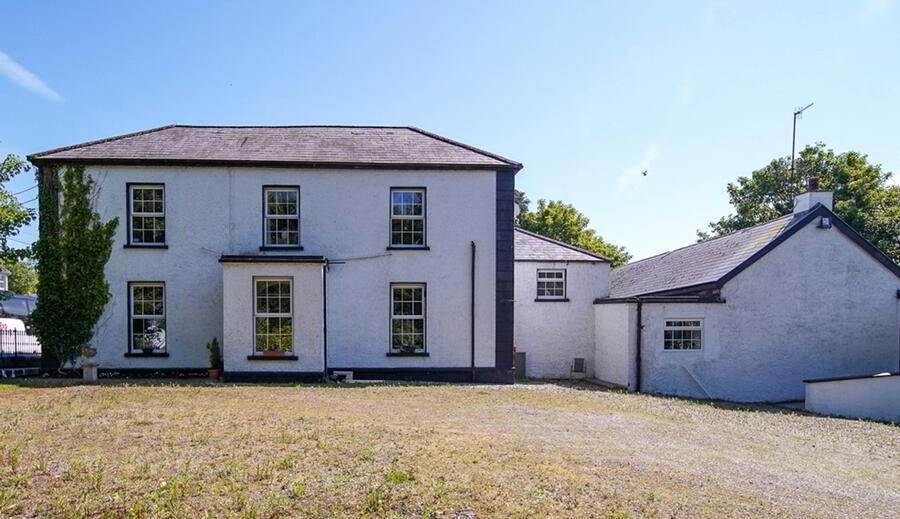 We are proud to present to the market this charming semi-detached 19th-century home, offering spacious, rambling accommodation spanning 348.55 sq. m / 3751 sq. ft. approx., located at the edge of Killygordon village in the Finn Valley area of east Donegal.Believed to have once served as a dispensary and later a rectory, extensive renovations from the 1990s have preserved the property's historical charm while incorporating modern amenities.Finn Lodge features two elegant reception rooms, a Living Room, Sun Room, Dining Room, two Kitchens, six Bedrooms, and two Bathrooms. The configuration of the accommodation is perfectly suited for conversion into a main residence with an auxiliary unit, such as a self-contained granny flat or apartment.The extensive mature grounds, extending to 0.65 hectares / 1.6 acres and dotted with specimen trees, include the original outbuildings to the rear—believed to have been used as a tannery.Located within the settlement boundary of Killygordon village, Finn Lodge is within walking distance of a range of village amenities, positioned along the N15 national primary route from Sligo to Lifford, and approximately a 20-minute drive from Letterkenny town.The property’s proximity to amenities and echoes of a bygone era make it a compelling choice for those seeking the perfect blend of comfort and heritage.
We are proud to present to the market this charming semi-detached 19th-century home, offering spacious, rambling accommodation spanning 348.55 sq. m / 3751 sq. ft. approx., located at the edge of Killygordon village in the Finn Valley area of east Donegal.Believed to have once served as a dispensary and later a rectory, extensive renovations from the 1990s have preserved the property's historical charm while incorporating modern amenities.Finn Lodge features two elegant reception rooms, a Living Room, Sun Room, Dining Room, two Kitchens, six Bedrooms, and two Bathrooms. The configuration of the accommodation is perfectly suited for conversion into a main residence with an auxiliary unit, such as a self-contained granny flat or apartment.The extensive mature grounds, extending to 0.65 hectares / 1.6 acres and dotted with specimen trees, include the original outbuildings to the rear—believed to have been used as a tannery.Located within the settlement boundary of Killygordon village, Finn Lodge is within walking distance of a range of village amenities, positioned along the N15 national primary route from Sligo to Lifford, and approximately a 20-minute drive from Letterkenny town.The property’s proximity to amenities and echoes of a bygone era make it a compelling choice for those seeking the perfect blend of comfort and heritage.Accommodation
2 feature reception rooms, Living Room, Sun Room, Dining Room, 2 Kitchens, 6 bedrooms and 2 BathroomsGround Floor
- Entrance Porch
- Window to front with shutters,
Tiled floor,
Double doors‚ into the main hall‚ with glass-panelled top halves and fanlight window above for added light and elegance.
Size: 2.0m x 1.8m - Main Hall
- Carpeted,
Coving to the ceiling,
Symmetrically positioned doors left and right opening into Main Sitting Room and Dining Room respectively,
An open doorway topped by a fanlight window opens to inner hallway.
Size: 5.5m x 1.8m - Main Sitting room
- Dual aspect windows with shutters,
Pitch pine timber floor - classic 5” wide board, tongue and groove design,
Marble fireplace with tiled insert,
Coving to ceiling.
Size: 5.5m x 5.0m - Dining Room
- Dual aspect windows, (south & west facing) with shutters,
Pitch pine timber floor - classic 5” wide board, tongue and groove design,
Tiled fireplace,
Coving to ceiling,
Connecting door to rear hall.
Size: 5.5m x 5.0m - Inner Hall
- Carpet continued through from main hall,
Turned staircase with a window on the landing return, bringing in lots of natural light,
Bedroom 1 and ground floor bathroom opens off the inner hall.
Size: 3.2m x 2.3m - Bedroom 1
- Window to front with shutters,
Carpeted,
Built-in cupboard discreetly housing a wash hand basin,
Second separate built-in cupboard housing a shower.
Size: 4.4m x 3.8m - Bathroom
- Linoleum floor covering,
Electric Shower,
WHB & WC,
Large window.
Size: 2.5m x 2.5m - Rear Portion flowing through from Inner Hall
- 2nd Dining room
- Opens off inner hall,
Laminate timber floor,
East facing patio doors to garden - giving loads of natural light,
Closed-up fireplace - potential for decorative feature.
Size: 4.5m x 3.2m - Kitchen
- Opens off 2nd dining room,
Tiled floor,
Dual aspect windows, 1 facing east and the other west facing positioned over the sink,
Door opening to Potting Shed,
High & low level units,
Serving hatch to Living Room,
Includes slim-line dishwasher, electric twin ovens and electric hob,
PVC-panelled ceiling, offering a clean, moisture-resistant finish,
Door opening into Potting Shed.
Size: 4.8m x 2.4m - Living Room
- Opens off above kitchen through traditional ledged and braced door,
Laminate timber floor,
South facing window - complemented by a glazed door into the sunroom, allows for abundant natural light,
Cast iron solid fuel stove.
Size: 4.4m x 4.4m - Sunroom
- Opens of above Living Room through a fully glazed door,
A bright south facing sunroom with windows on three sides, offering an abundance of natural light throughout the day,
External door.
Size: 4.0m x 2.6m - Kitchen
- Opens seamlessly off the living room through an open arch,
Bright and spacious room flooded with light from 3 windows, - 1 on back wall, 1 on stairs and 1 velux window on first floor,
Linoleum floor covering,
Belfast Sink positioned under window,
Sage coloured high & low level units,
Free-standing electric cooker,
Plumbed for washing machine,
Stairs to first floor.
Size: 6.8m x 4.4m - Rear Hall
- Opens off above Kitchen,
Linoleum floor covering,
External door.
Size: 2.4m x 1.4m - WC
- Linoleum floor covering,
Window,
WHB & WC.
Size: 1.6m x 1.4m
First Floor
- Front Portion
- Main Stairs
- Turned staircase with a window on the landing return, bringing in lots of natural light,
Carpeted. - Bedroom 2
- Opens of the return landing,
Carpeted,
Window with shutters,
Built-in wardrobe,
Fireplace.
Size: 5.5m x 5.0m - Bedroom 3
- Pitch pine floor,
Dual aspect windows with shutters,
Fitted wardrobe,
Wash hand basin.
Fireplace.
Size: 5.5m x 5.0m - Bedroom 4
- Pitch pine floor,
Window with shutters,
Fitted wardrobe,
Wash hand basin,
Fireplace.
Size: 5.0m x 4.3m - Bedroom 5
- Pitch pine floor,
Window to side,
Fitted wardrobe,
Wash hand basin.
Size: 5.0m x 3.0m - Bathroom
- Pitch pine floor,
Window,
Bath & WHB,
Contains hot-press.
Size: 3.0m x 2.4m - Separate WC
- Linoleum floor covering,
Window - original frame with a distinctive wrought iron scroll handle,
WC,
Walls partly timber panelled.
Size: 1.6m x 1.6m - Rear portion
Size: Accessed by 2nd stairs (in Kitchen)- Landing
- Light filled from window on stairs and velux window,
Painted return stair case.
Size: 3.3m x 2.0m - Bedroom 6
- Laminate timber floor,
Dual aspect,
Pitched ceiling with sloping sides,
* Measured to widest points, (deduction should be made for landing area).
Size: 12.3m x 4.2m* - Potting Shed
- Opens of front Kitchen,
A Perspex roof and floor-to-ceiling windows on 1 wall flood the shed with natural light, creating a bright workspace,
Exterior PVC door, - Stable Block (former tannery)
- Rustic arched opening plus pedestrian door,
Concrete floor,
Replacement slate roof.
Size: 8.0m x 4.0m - Courtyard
- Partly stone wall enclosed,
Paved patio area.

Click here to view the video
