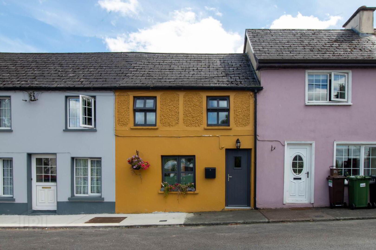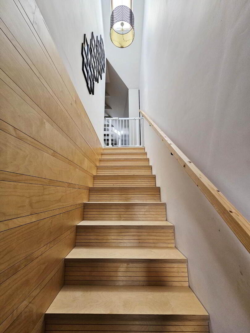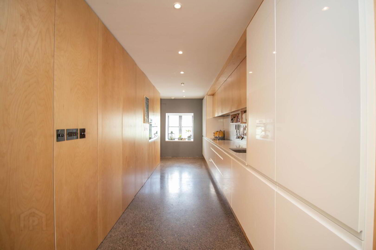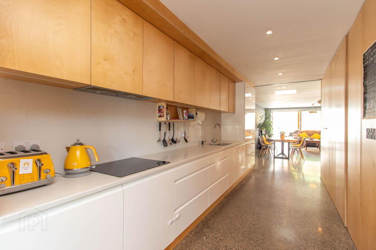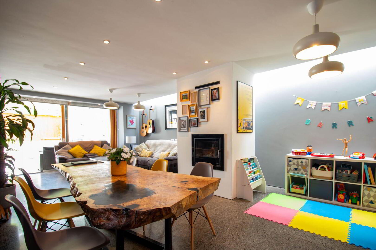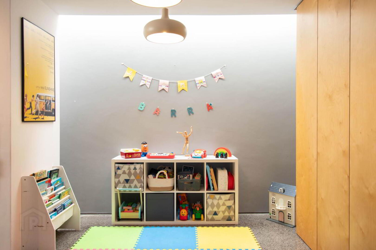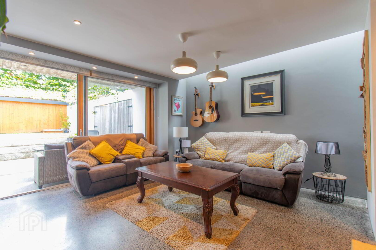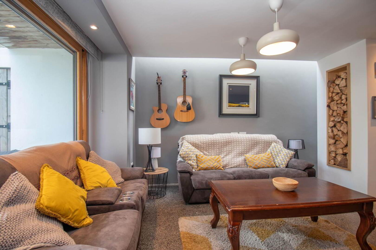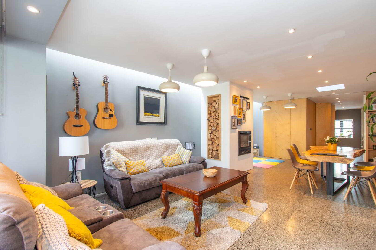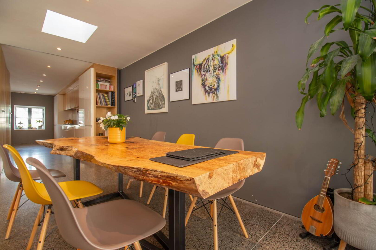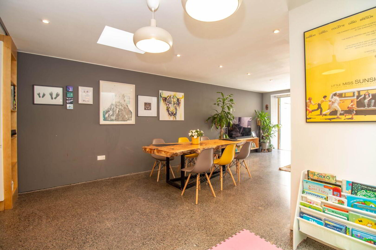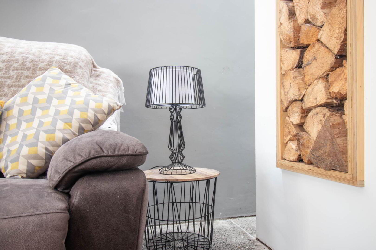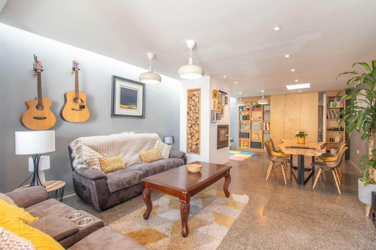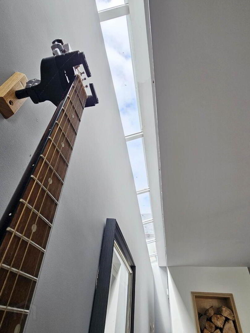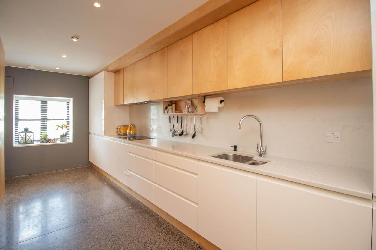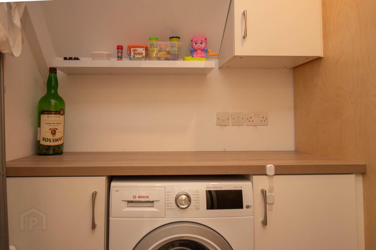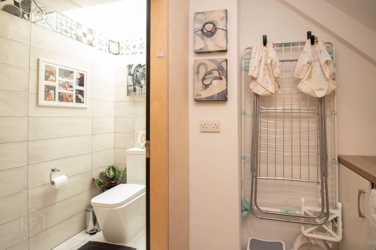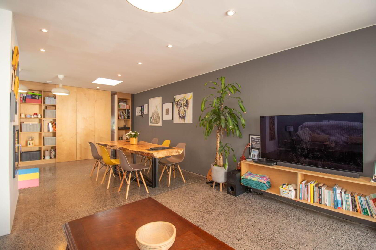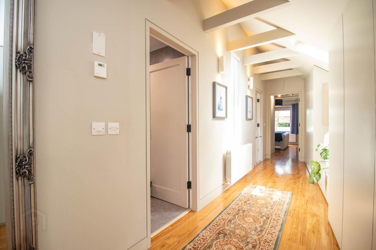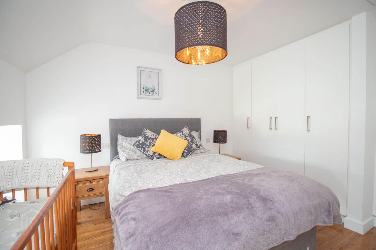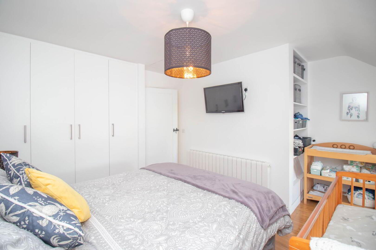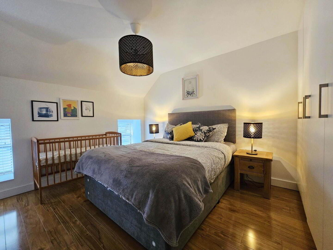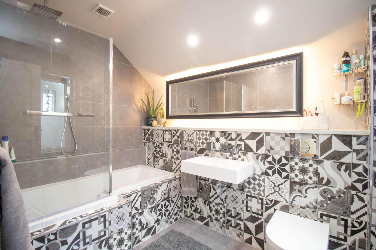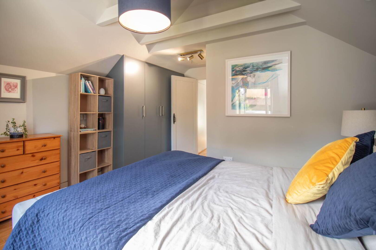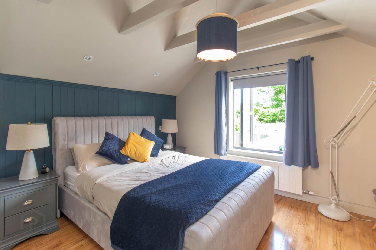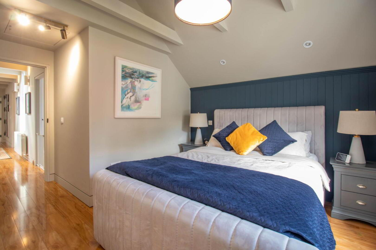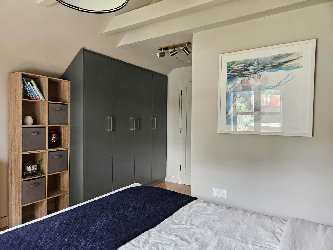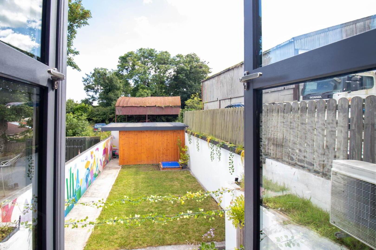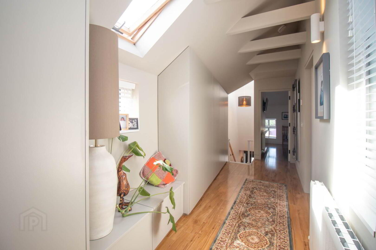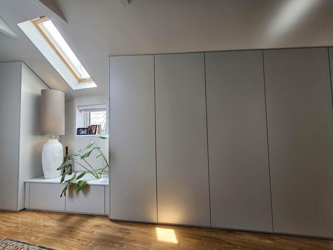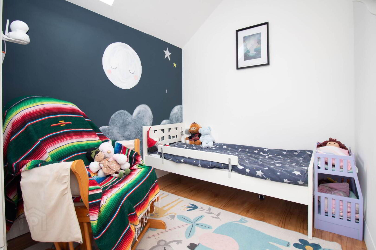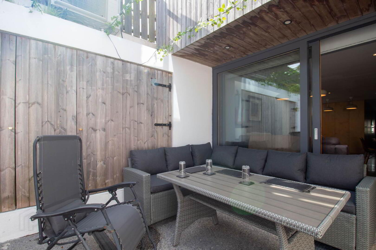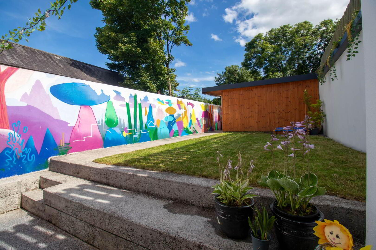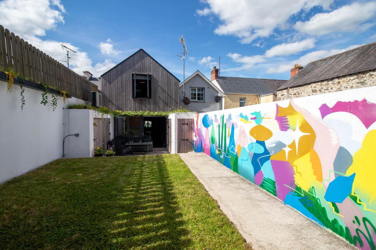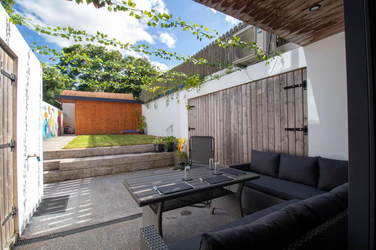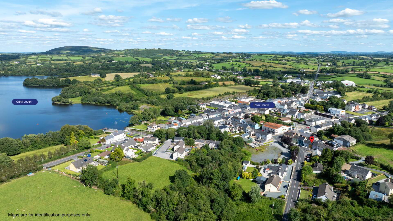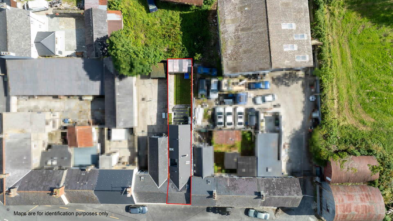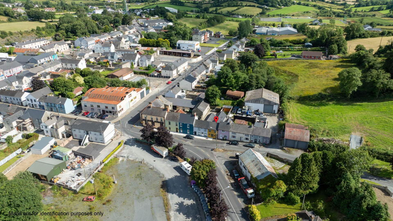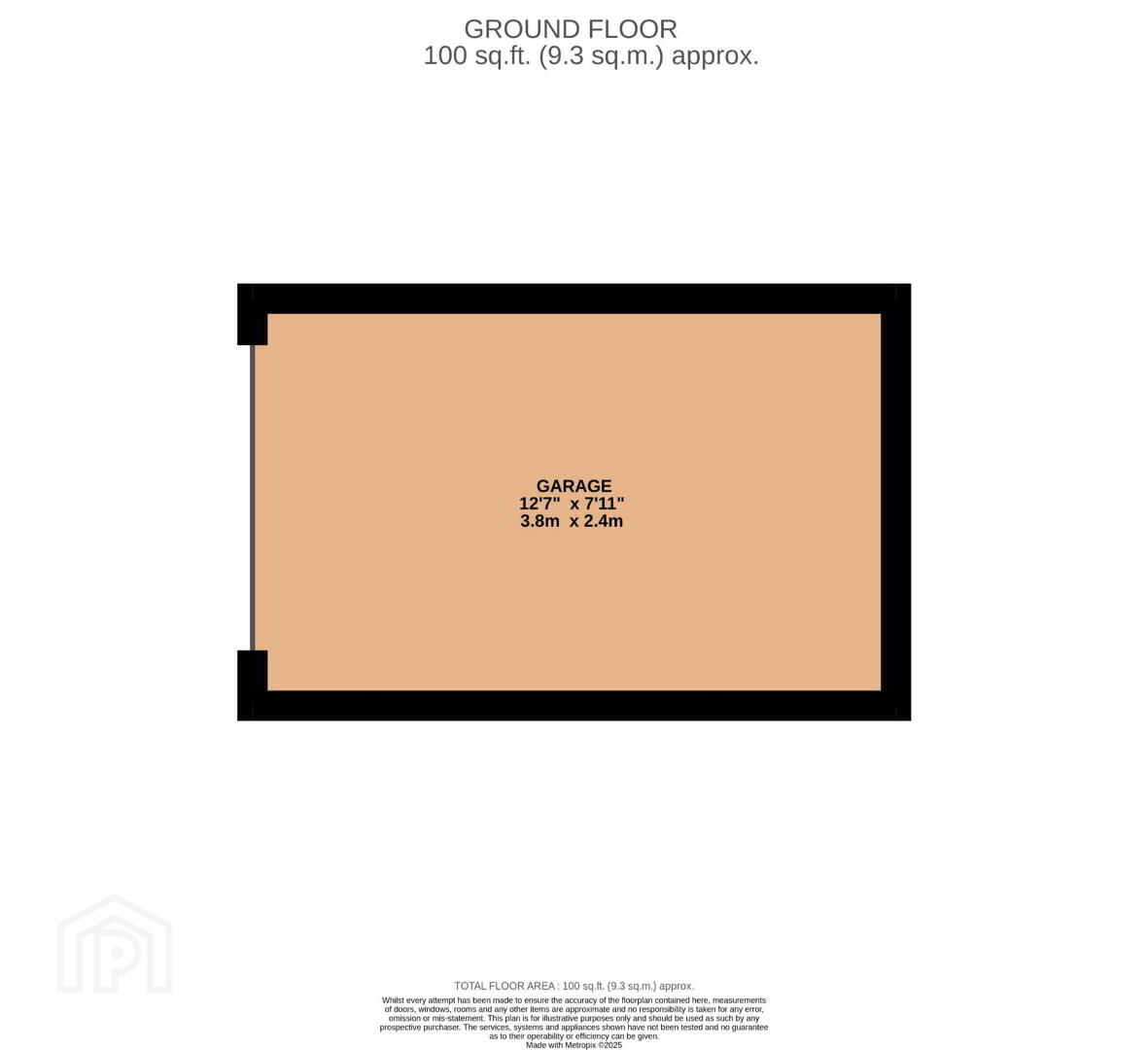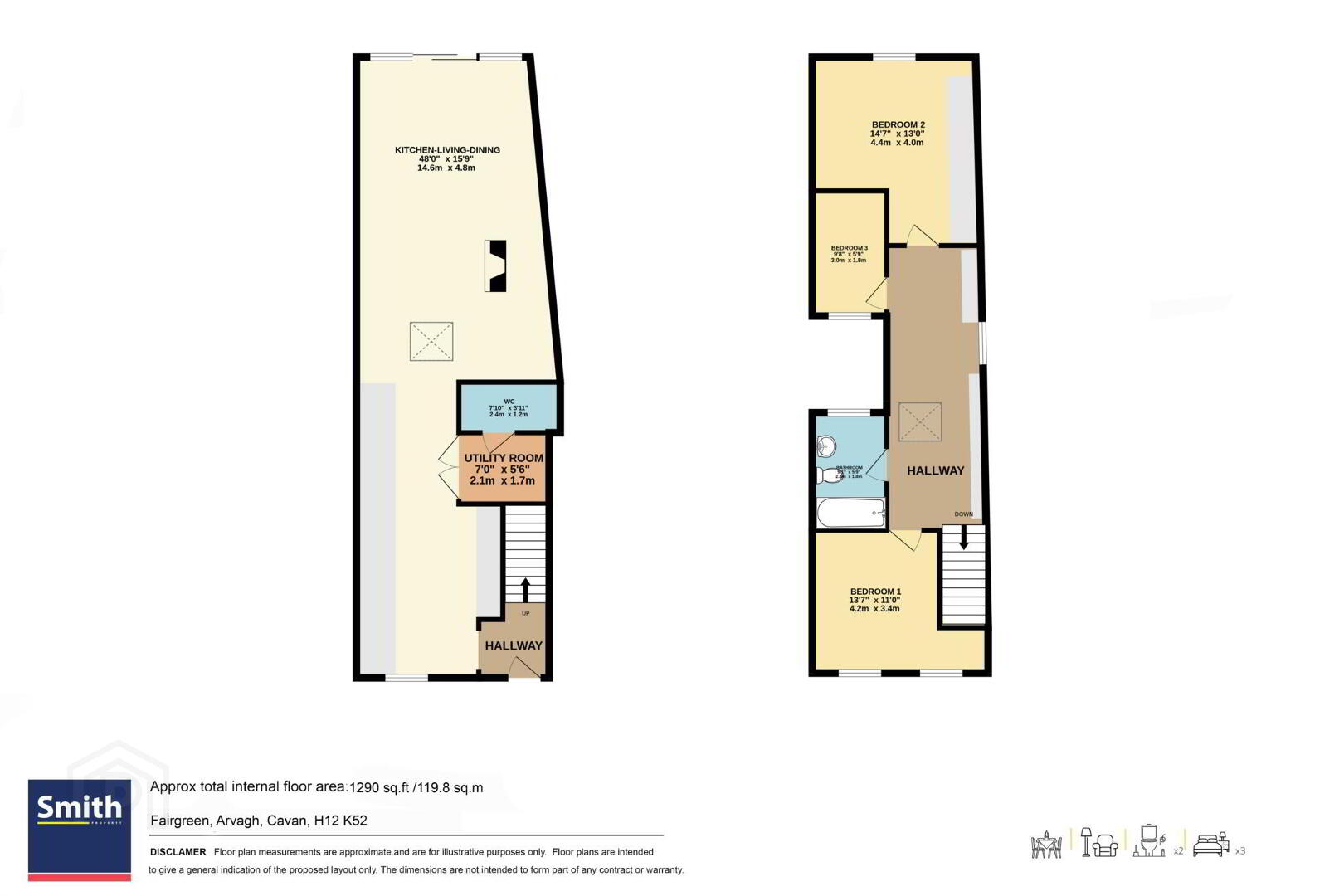Fairgreen
Arvagh, H12K526
3 Bed Terrace House
Sale agreed
3 Bedrooms
2 Bathrooms
1 Reception
Property Overview
Status
Sale Agreed
Style
Terrace House
Bedrooms
3
Bathrooms
2
Receptions
1
Property Features
Size
120.3 sq m (1,295 sq ft)
Tenure
Freehold
Energy Rating

Property Financials
Price
Last listed at €195,000
Property Engagement
Views Last 7 Days
76
Views Last 30 Days
351
Views All Time
660
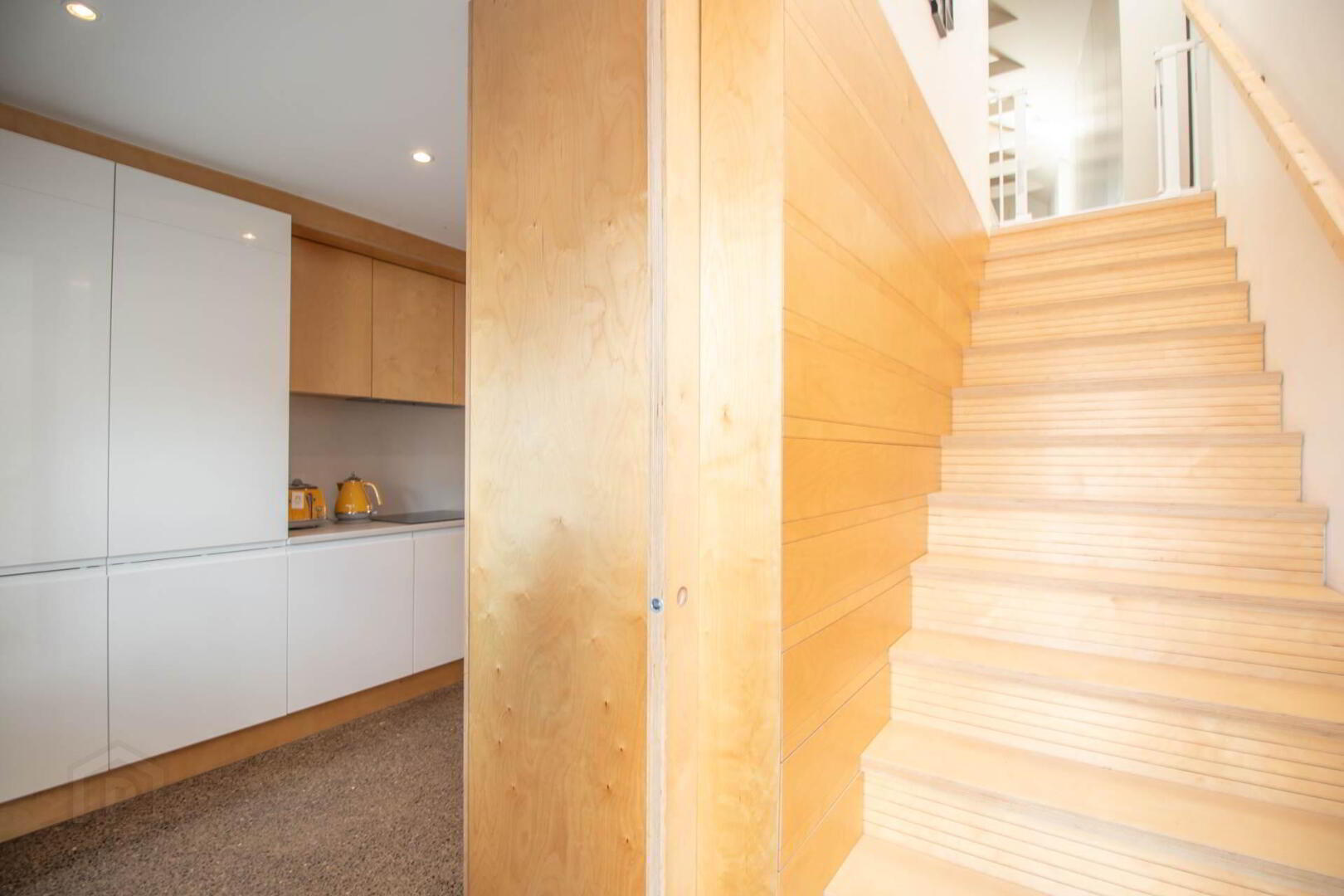
Additional Information
- Air to Water heating
- Mains water & sewerage
- Underfloor heating downstairs
- BER: A3 - Double Glazed windows
- Built Circa: 1900`s with complete renovation in 2019
- Double glazed PVC windows & composite front door
- Walking distance to Arva centre
- Garage and storage compartments to rear garden
Smith Property is proud to present this impressive and truly unique three-bedroom residence to the market an exceptional home that seamlessly blends the enduring charm of its 1900s origins with the sophistication and comfort of contemporary architecture. Set in the tranquil yet connected village of Arva, Co. Cavan, this property offers a rare opportunity to own a home of character, quality, and innovation.
Extending to a generous 120 sq.m of impeccably maintained accommodation, every inch of this home has been thoughtfully restored and upgraded to meet the demands of modern living without compromising on style or warmth.
As you enter, you are welcomed into a light-filled, open-plan kitchen and living area, where natural daylight pours in through discreet ceiling glazing, creating a bright and inviting atmosphere. The contemporary fitted kitchen is as functional as it is sleek, with custom cabinetry, streamlined surfaces and polished concrete flooring. A hidden utility room and WC are cleverly tucked away behind a concealed door, maintaining a seamless aesthetic.
The living space, anchored by a freestanding feature wall with an integrated stove, offers the perfect setting for relaxation or entertaining. For added flexibility, pocket sliding doors allow you to separate the kitchen and living areas when desired ideal for hosting or everyday privacy. The standout feature here is the 3.5m glass sliding door, opening onto the private rear garden, extending your living space outdoors.
Upstairs, the sense of character and light continues. Climb the stairs to discover a bright landing, illuminated by a Velux roof window, with beautiful exposed wooden beams adding rustic charm. The upper floor hosts three bedrooms, including two generous doubles and a third room, perfect as a nursery, home office, or guest room. A stylish family bathroom completes this floor, offering both practicality and comfort.
Outside, the enclosed rear garden is a peaceful retreat fully surrounded by high concrete walls for maximum privacy. It`s ideal for summer evenings, family gatherings, or simply enjoying a quiet morning coffee. There`s also a substantial shed for garden equipment or hobby storage, and the home features hidden built-in storage compartments throughout, blending seamlessly with the design to preserve space and functionality.
Lovingly brought to life by the current owners, this home is presented in turnkey condition, reflecting a deep appreciation for detail, craftsmanship, and quality. It`s an ideal choice for first-time buyers, those seeking to downsize, or anyone in search of a home that combines historic character with sleek, modern living.
The property also boasts an exceptional A3 BER energy rating, delivering significant benefits in comfort and efficiency. With double-glazed windows, underfloor heating, and a secure, energy-efficient composite front door, this home offers reduced energy bills, enhanced insulation, and an environmentally conscious footprint all while maintaining a warm and cosy atmosphere year-round.
________________________________________
Location: A Tranquil Setting with Excellent Connectivity
Set in the heart of Arva Village, this home enjoys the perfect balance of privacy and accessibility. Arva is a picturesque and welcoming community surrounded by lakes, countryside walks, and rural charm making it a peaceful place to live without sacrificing connectivity to larger towns and essential amenities.
Everything you need is within walking distance: local shops, cafés, schools, churches, sports clubs, and a strong sense of community that makes Arva a wonderful place to call home. Whether you`re enjoying a stroll along the nearby lake or stopping by the local market, Arva offers the comforts of rural village life in a truly scenic setting.
For commuters, the location offers easy access to several key towns:
•13 KM to Ballinagh
•15 KM to Killeshandra
•20 KM to Cavan Town
•30 KM to Longford
________________________________________
Whether you`re working locally or commuting regionally, this home puts you within reach while allowing you to enjoy the calm and charm of country village living.
Appointments are strictly by arrangement with the sole selling agents, Smith Property.
ENTRANCE
KITCHEN
LIVING/DINING AREA
UTILITY
WC
LANDING
BEDROOM 1
BEDROOM 2
BEDROOM 3
BATHROOM
what3words /// delis.baroness.steer
Notice
Please note we have not tested any apparatus, fixtures, fittings, or services. Interested parties must undertake their own investigation into the working order of these items. All measurements are approximate and photographs provided for guidance only.

