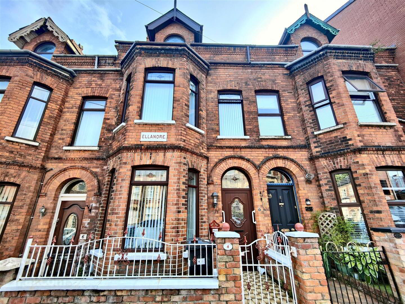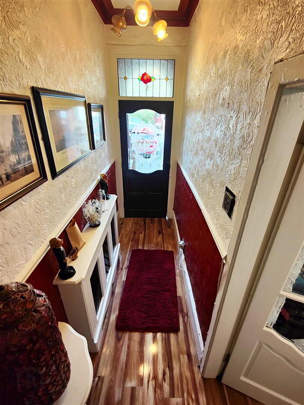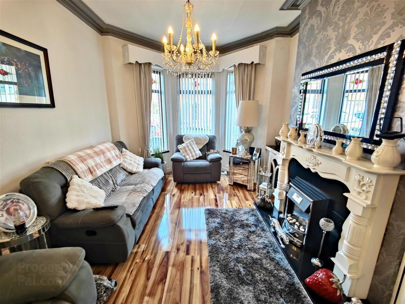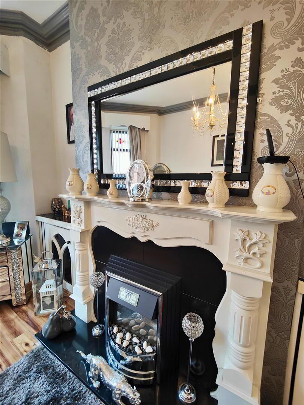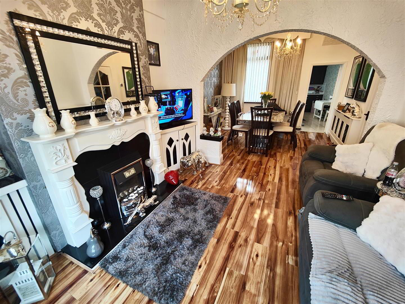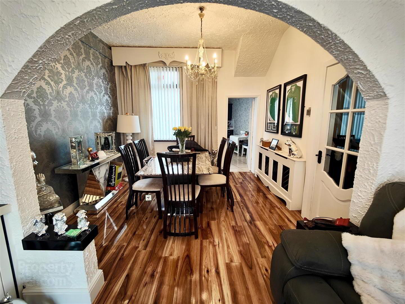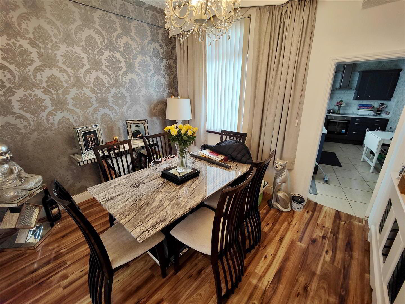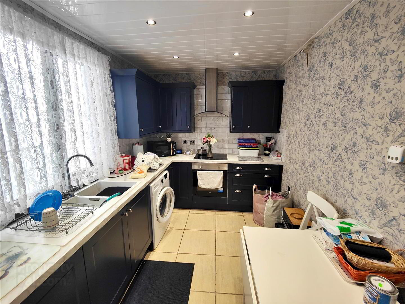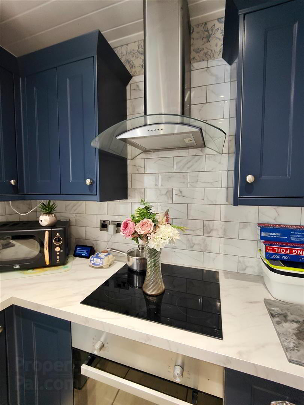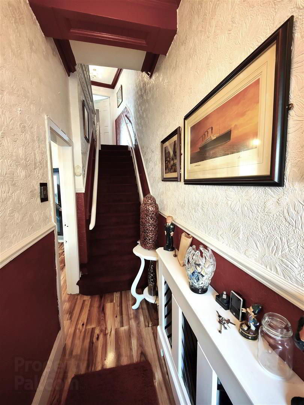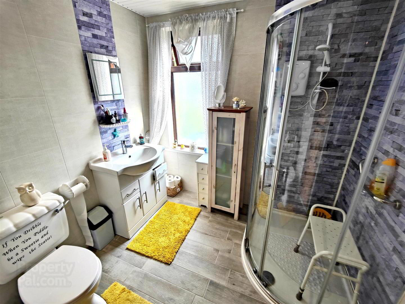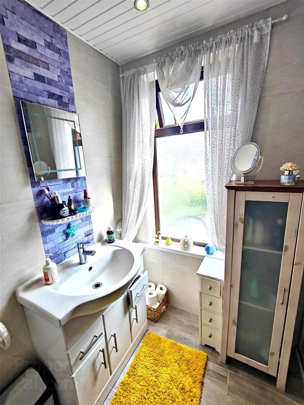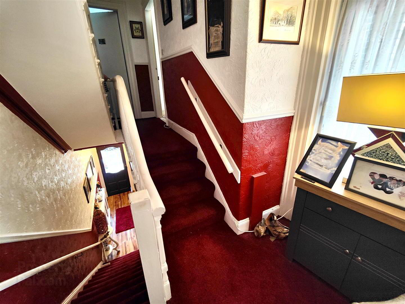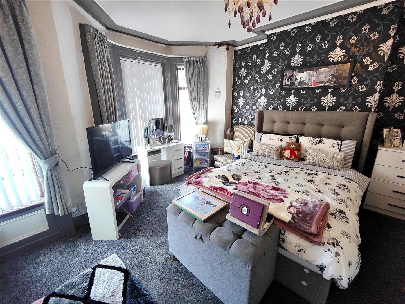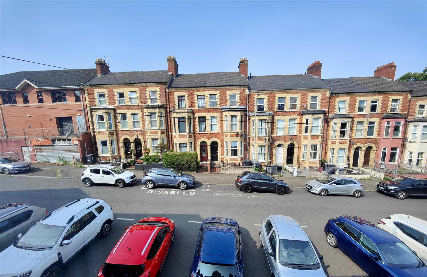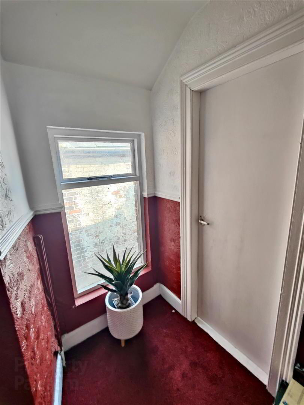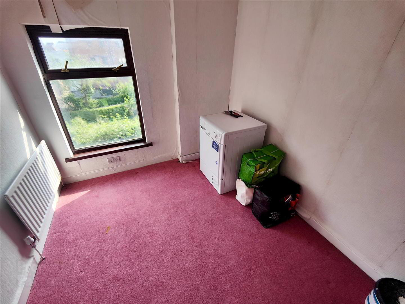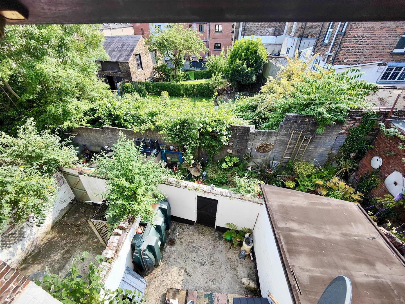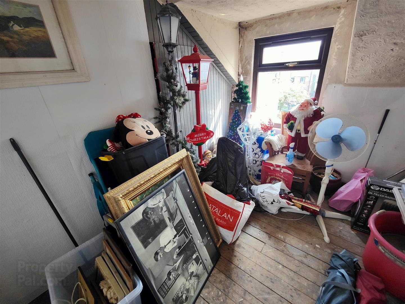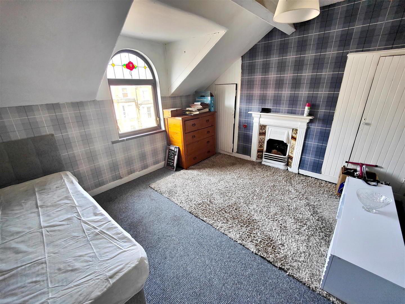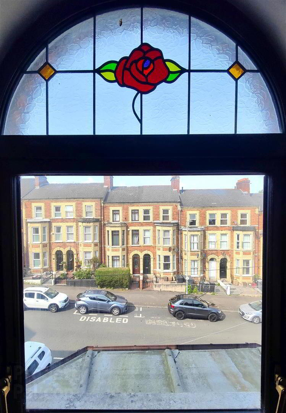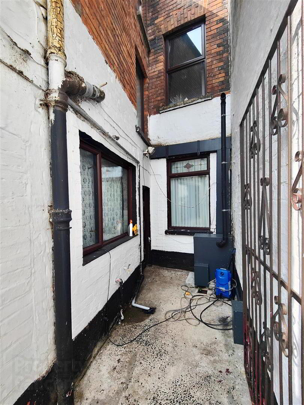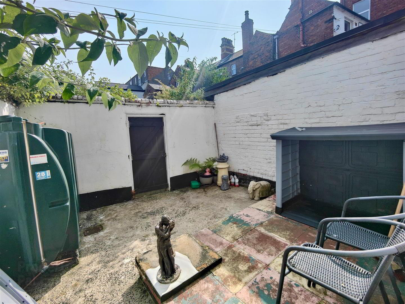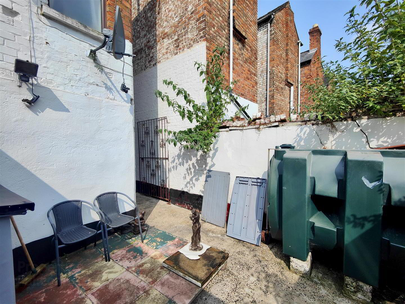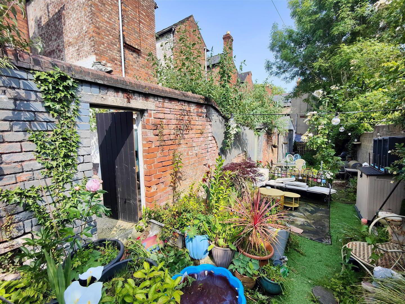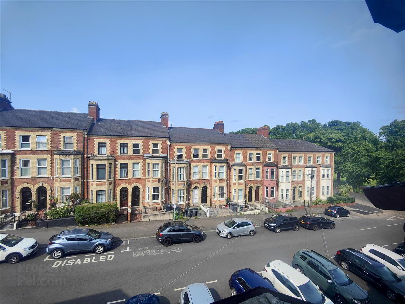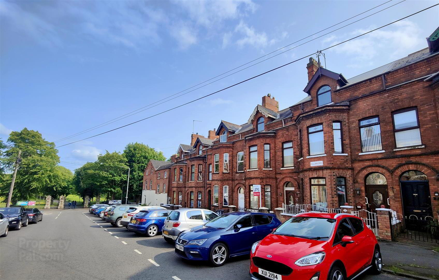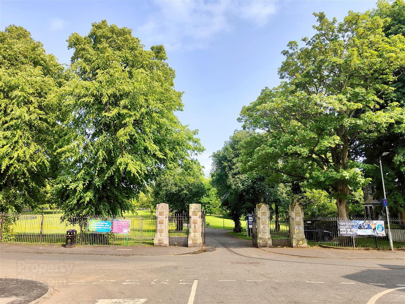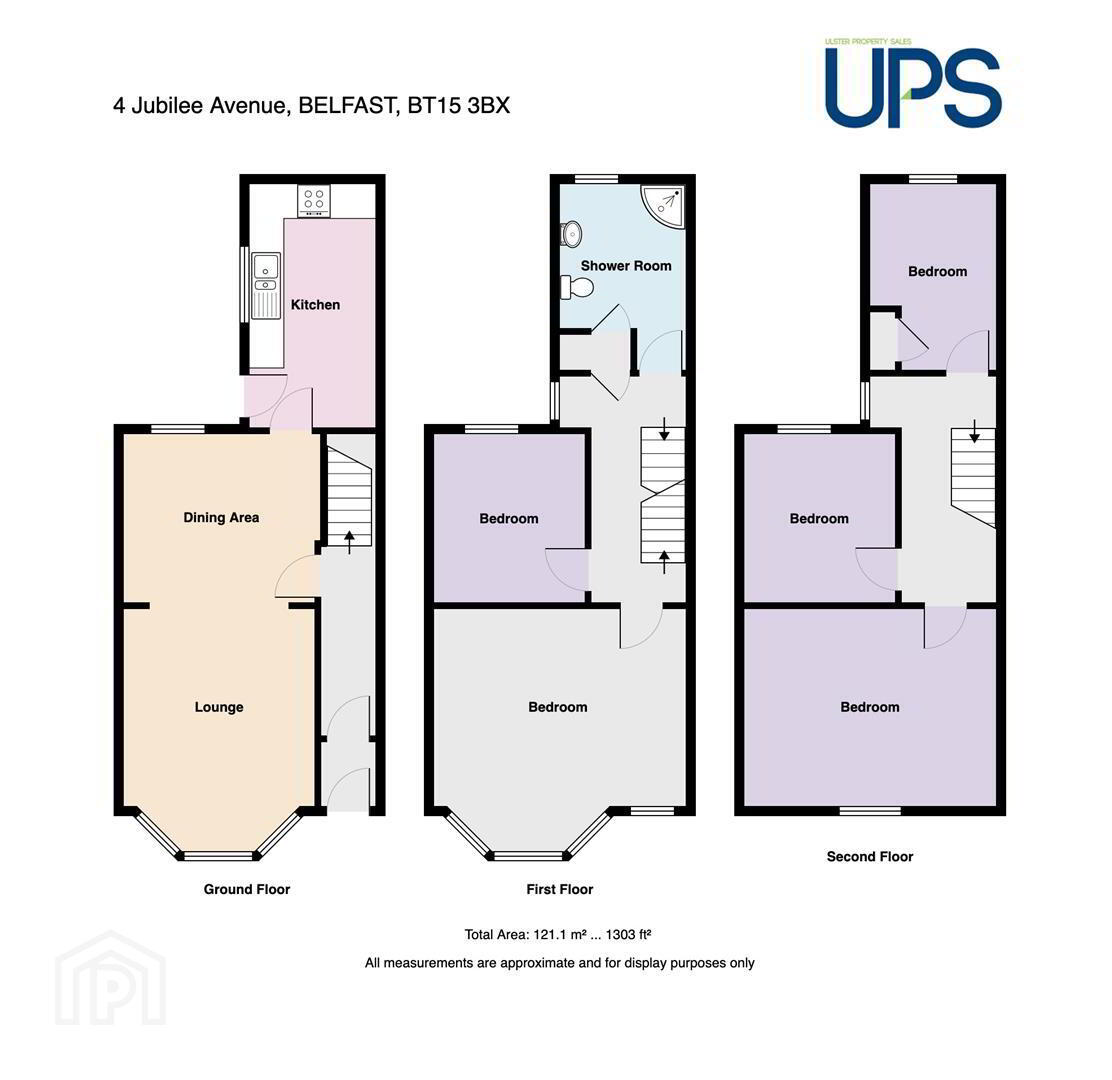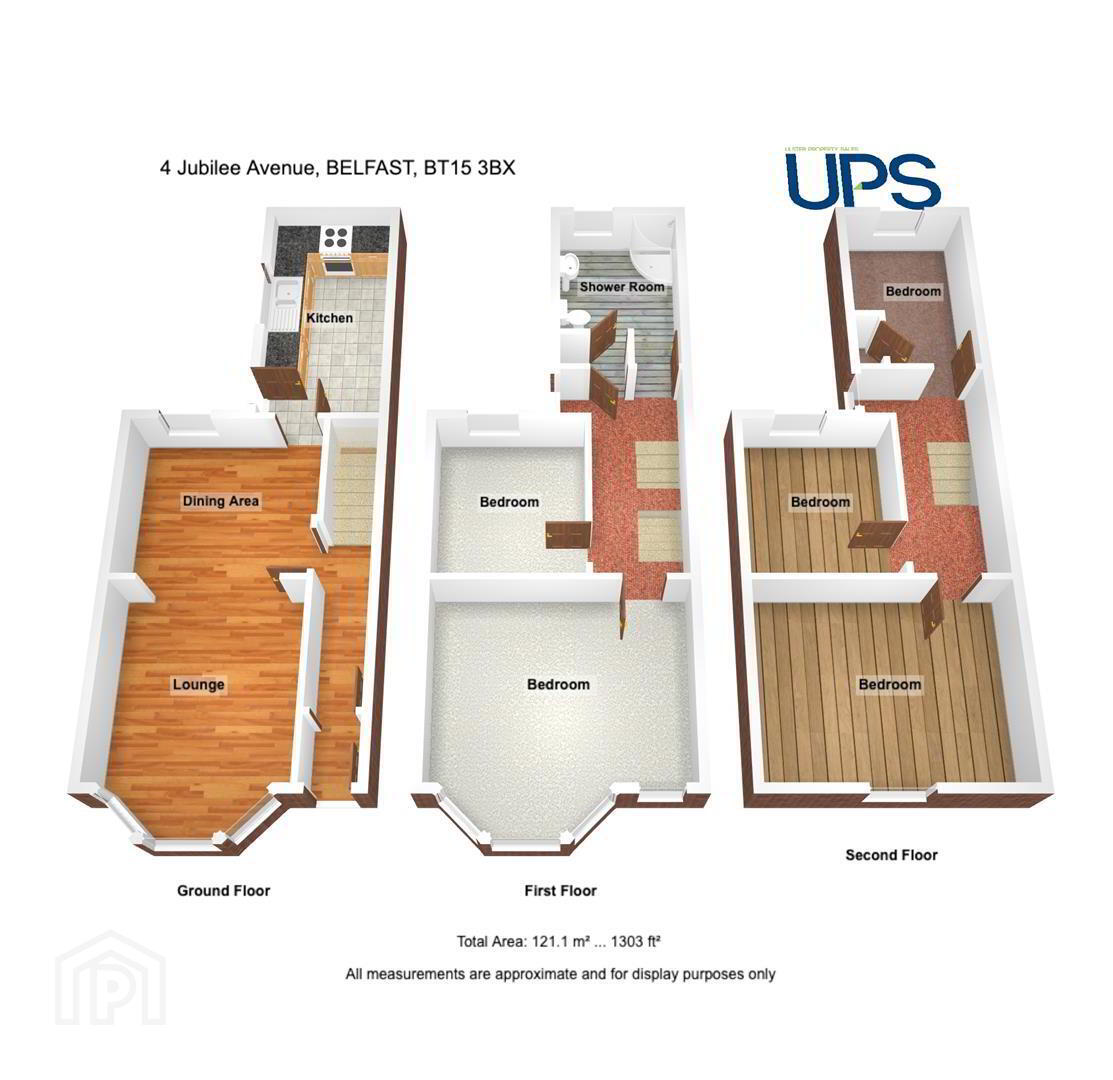"Ellanore", 4 Jubilee Avenue,
Belfast, BT15 3BX
5 Bed Terrace House
Offers Around £174,950
5 Bedrooms
1 Bathroom
1 Reception
Property Overview
Status
For Sale
Style
Terrace House
Bedrooms
5
Bathrooms
1
Receptions
1
Property Features
Tenure
Leasehold
Energy Rating
Heating
Oil
Broadband Speed
*³
Property Financials
Price
Offers Around £174,950
Stamp Duty
Rates
£839.39 pa*¹
Typical Mortgage
Legal Calculator
In partnership with Millar McCall Wylie
Property Engagement
Views Last 7 Days
608
Views Last 30 Days
791
Views All Time
5,435
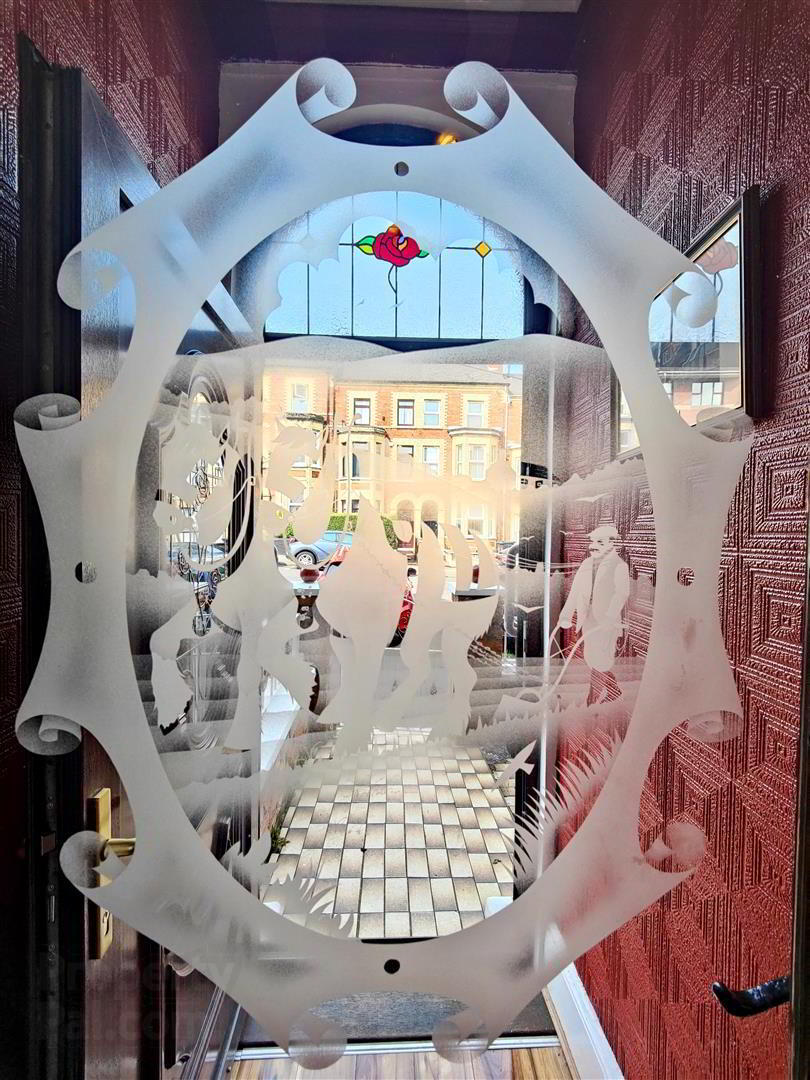
Additional Information
- Handsome Red Brick Period Terrace
- 5 Bedrooms Through Lounge
- Modern Fitted Kitchen
- Contemporary White Bathroom
- Oil Fired Central Heating
- Upvc Double Glazed Windows
- Highly Regarded Location
- Moments From Alexandra Park
- Minutes From The City
"Ellanore" Is a superb opportunity to purchase a beautifully presented handsome red brick period town terrace situated within this ever popular and most convenient location. The spacious interior comprises 5 bedrooms over two floors, through lounge into bay, modern kitchen incorporating built-in oven and hob and contemporary white bathroom suite. The dwelling further offers uPvc double glazed windows, oil fired central heating and has benefited from a program of improvement works over past years creating a beautiful family home. Moments from the Alexandra Park and the excellent amenities of the Antrim Road and just a short commute to the City, the new university and the Cathedral Quarter makes this the perfect home - Internal inspection strongly recommended.
- Enclosed Entrance Porch
- Upvc double glazed entrance door, ceramic tiled floor.
- Entrance Hall
- Beveled glass vestibule door, wood laminate floor, cornice ceiling, picture rail, panelled radiator.
- Through Lounge 7.59 x 3.53 (24'10" x 11'6")
- Wood laminate floor, ornate fireplace with granite hearth and electric inset, cornice ceiling, panelled radiator.
- Kitchen 4.42 x 2.43 (14'6" x 7'11")
- Bowl and a half single drainer composite sink unit, extensive range of high and low level units, formica worktops, built-in under oven oven, ceramic hob, stainless steel canopy extractor fan, fridge/freezer space, plumbed for a washing machine, tiled splash back, partly tiled walls, ceramic tiled floor, pvc ceiling, recessed lighting, panelled radiator, uPvc double glazed rear door.
- First Floor
- Landing.
- Bathroom
- Contemporary white bathroom suite comprising fully tiled shower cubicle, electric shower, pedestal wash hand basin, low flush wc, chrome radiator, pvc panelled walls and ceiling, recessed lighting, built-in storage, panelled radiator.
- Bedroom 3.11 x 2.37 (10'2" x 7'9")
- Built-in storage, panelled radiator.
- Bedroom 4.66 x 4.54 into bay (15'3" x 14'10" into bay)
- Double panelled radiator.
- Second Floor
- Landing.
- Bedroom 3.35 x 2.44 (10'11" x 8'0")
- Built-in storage, panelled radiator.
- Bedroom 4.40 x 3.75 (14'5" x 12'3" )
- Built-in storage, panelled radiator.
- Bedroom 3.11 x 2.41 (10'2" x 7'10")
- Exposed timber floor, built-in storage, panelled radiator.
- Outside
- Forecourt, enclosed rear yard, outside light and tap, pvc oil tank, boiler house.


