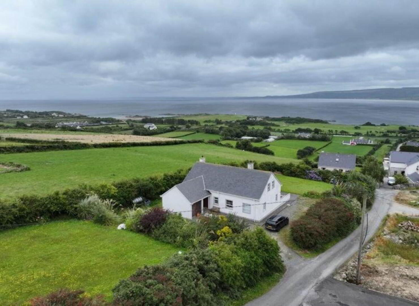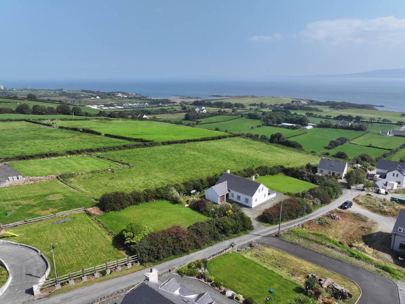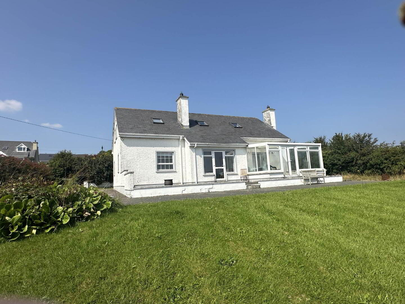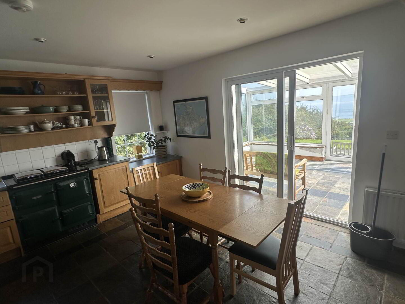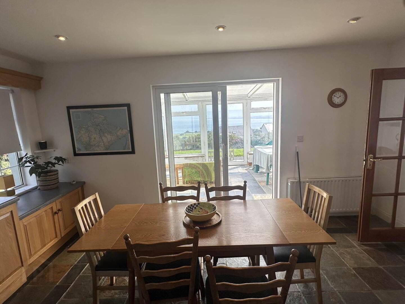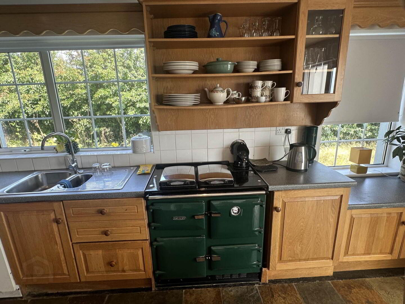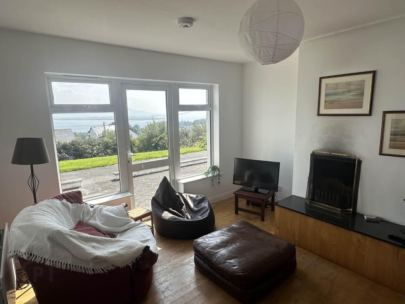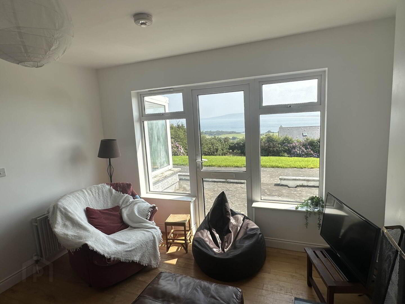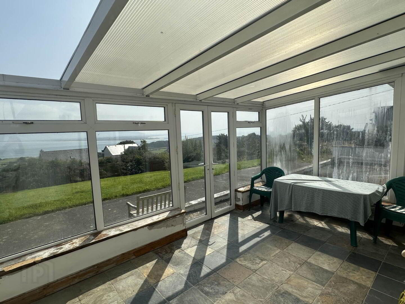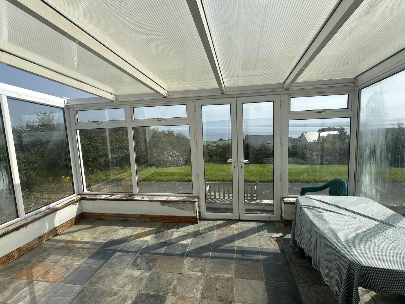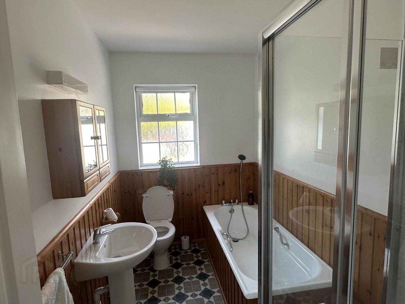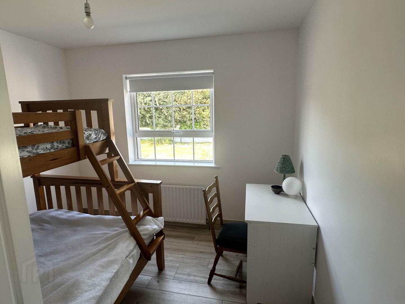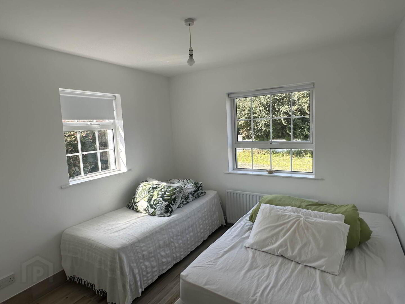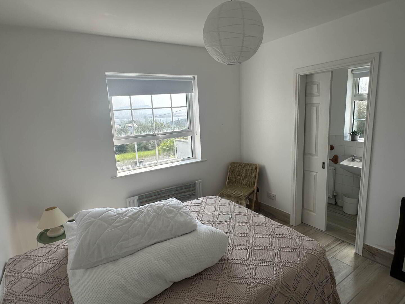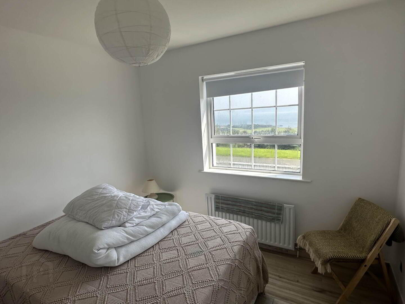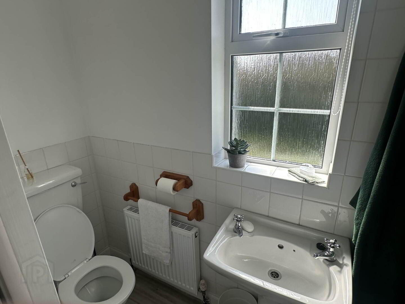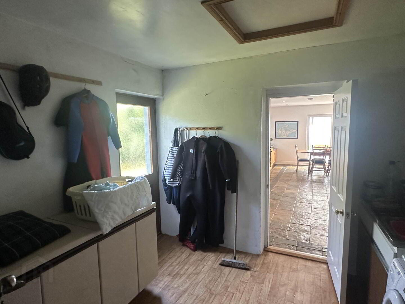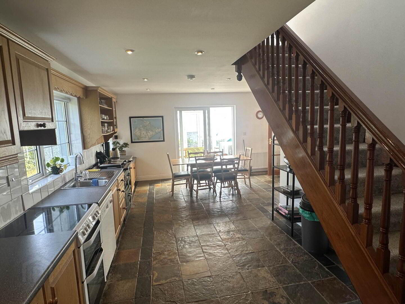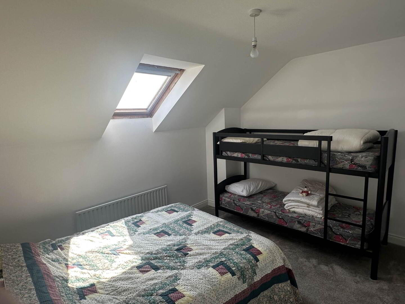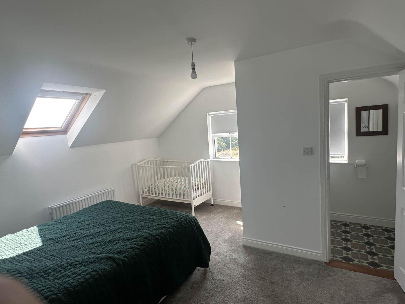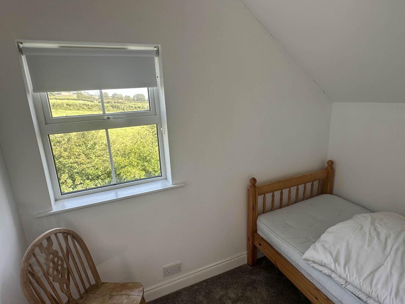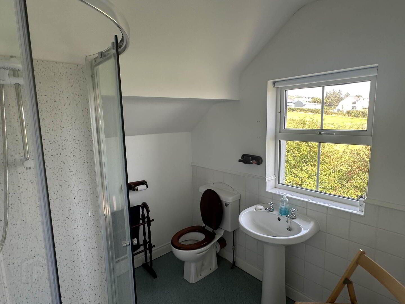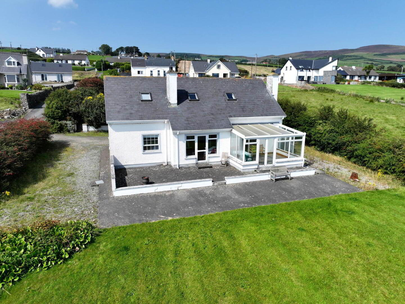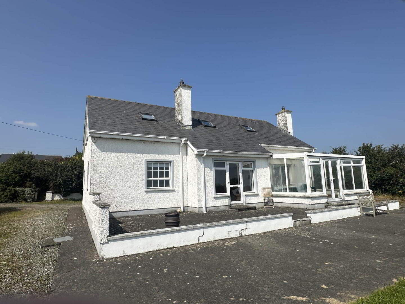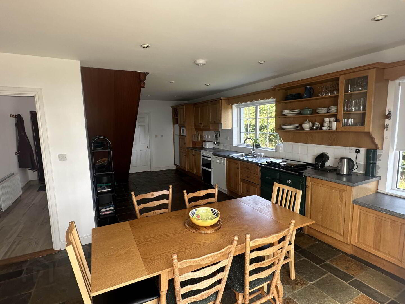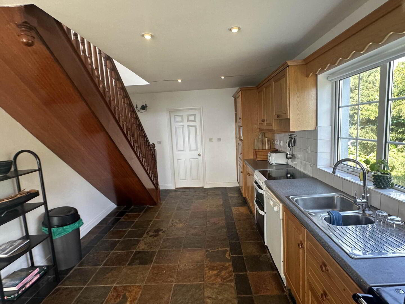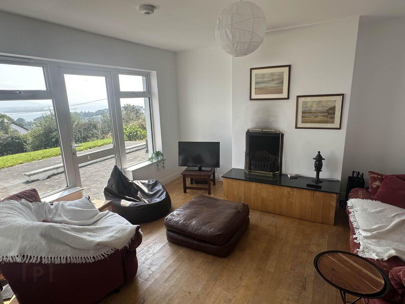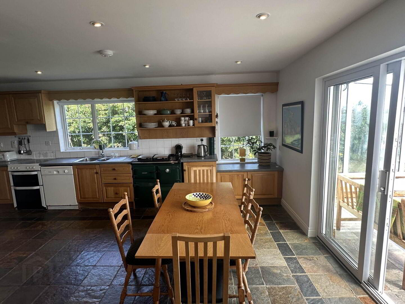Eleven Ballyboes,
Greencastle, F93NW08
6 Bed Detached House
Price €345,000
6 Bedrooms
4 Bathrooms
3 Receptions
Property Overview
Status
For Sale
Style
Detached House
Bedrooms
6
Bathrooms
4
Receptions
3
Property Features
Size
182 sq m (1,959 sq ft)
Tenure
Freehold
Energy Rating

Property Financials
Price
€345,000
Stamp Duty
€3,450*²
Property Engagement
Views Last 7 Days
107
Views Last 30 Days
714
Views All Time
2,929
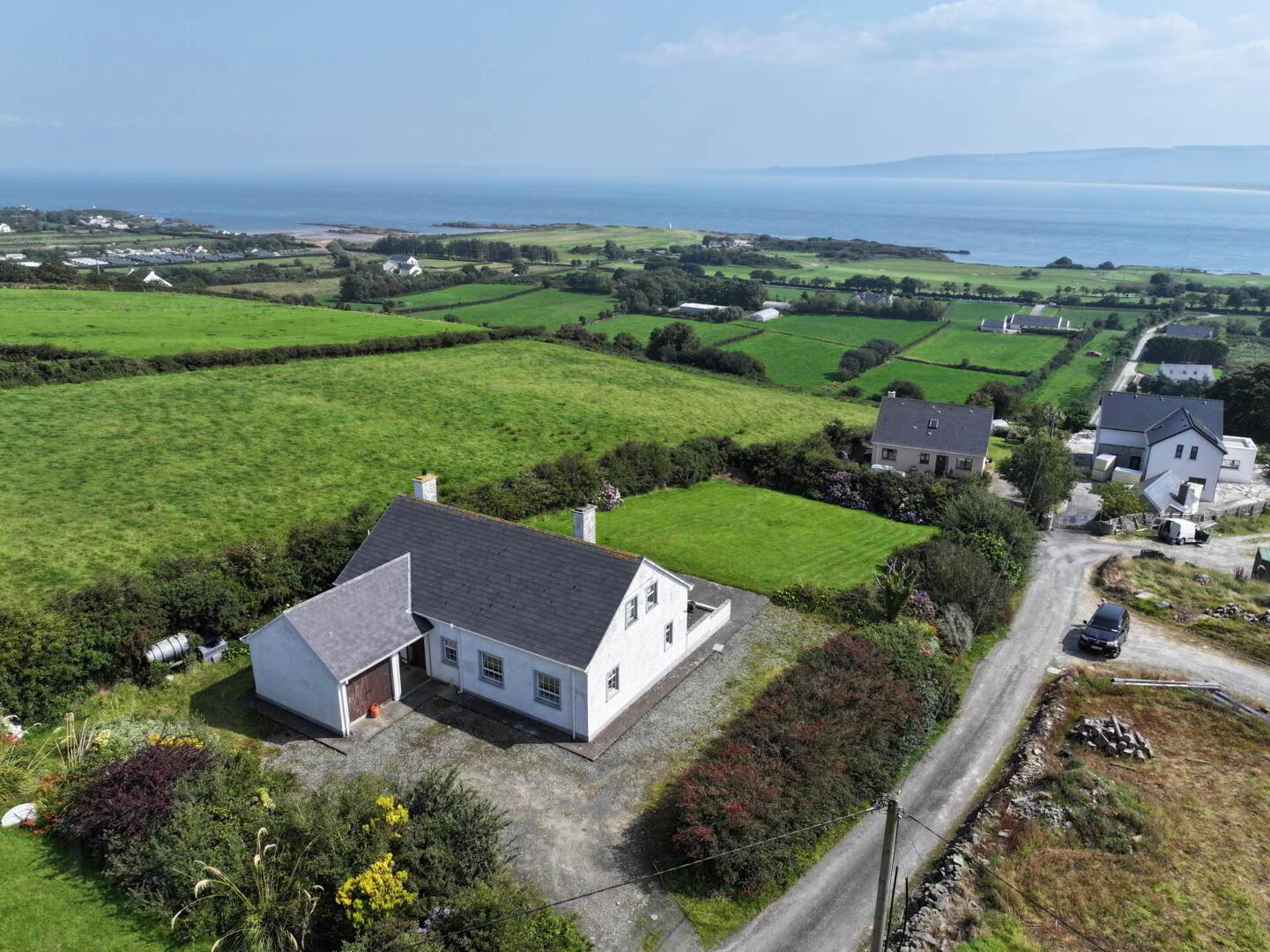
Additional Information
- Scenic 0.59 Acre Site
- Overlooking Lough Foyle, Golf Course & North Antrim Coastline
- Spacious 6 Bedroom Layout
- On Wild Atlantic Way
- Popular Residential & Holiday Location
The Eircode for the property is F93 NW08
ACCOMMODATION COMPRISES:
GROUND FLOOR
Enter into;
Covered Porch Area - 4'0" (1.22m) x 6'7" (2.01m)
Enter into;
Entrance Hallway - 4'10" (1.47m) x 13'8" (4.17m)
Oak effect tiled flooring
Enter into;
Kitchen/Dining Area - 9'8" (2.95m) x 16'4" (4.98m)
Front and side facing, with tiled floors, oak kitchen units, side facing 1 and half sinks, plumbed for dishwasher, free-standing electric cooker with 4 ring hob, grill and oven below, green speckled worktop, eye level microwave, free-standing fridge freezer, oil fired Rayburn Stove
Leading to;
Living Room - 12'3" (3.73m) x 13'10" (4.22m)
Front facing, oak floor with 1`9`` raised hearth, with granite worktop and fireplace.
Through front patio doors, leading to;
Front Patio Area
Sliding doors from kitchen leading to;
Sunroom - 15'7" (4.75m) x 10'9" (3.28m)
Front facing with tiled floor
Hallway 2 - 3'2" (0.97m) x 17'3" (5.26m)
Oak effect tiled floor
Master Bathroom - 10'0" (3.05m) x 5'10" (1.78m)
Rear facing with Limonium floor, white bathroom suite with WC, wash hand basin, bath, tongue and groove halfway up wall, corner shower, fully tiled and mains fed
Bedroom 1 - 10'0" (3.05m) x 9'9" (2.97m)
Rear facing and oak effect tiled floor
Bedroom 2 - 13'4" (4.06m) x 9'9" (2.97m)
Rear-facing, oak effect tiled floor
Bedroom 3 - 10'0" (3.05m) x 9'9" (2.97m)
Front facing, oak effect tiled floor
Ensuite - 3'3" (0.99m) x 9'0" (2.74m)
Side facing, laminate floor, WC, wash hand basin and shower, tiled
Integrated Garage Area - 15'7" (4.75m) x 16'0" (4.88m)
Side gable door, linoleum floor
Staircase
Mahogany, carpeted
Leading to first floor;
FIRST FLOOR
Landing 1 - 8'0" (2.44m) x 8'10" (2.69m)
With front Velux
Bedroom 4 - 11'3" (3.43m) x 10'5" (3.18m)
With front velux and carpet floor
Hot Press - 4'3" (1.3m) x 5'4" (1.63m)
Shelved
Landing 2 - 6'0" (1.83m) x 12'0" (3.66m)
Bedroom 5 - 16'7" (5.05m) x 14'0" (4.27m)
Carpet floor
Ensuite - 4'4" (1.32m) x 7'10" (2.39m)
Linoleum floor, WC, wash hand basin, corner shower, fully tiled with triton electric shower
Bedroom 6 - 5'0" (1.52m) x 8'5" (2.57m)
Side facing, carpet floor
WC Shower Room - 7'9" (2.36m) x 7'10" (2.39m)
Side facing, linoleum floor, WC, wash hand basin, corner shower, fully tiled
Bathrooms/en suites updated July 2025
Carpets/floors updated 2020
Directions
Approx 1 mile from Moville, veer left driving towards Drumaweer, pass through Drumaweer, through the crossroads and drive approximately 1 mile, turn right down the lane and the property is first on the left hand side.
Drive over a stone driveway, with parking for 4 5 cars.
what3words /// upholstery.offered.undertaking
Notice
Please note we have not tested any apparatus, fixtures, fittings, or services. Interested parties must undertake their own investigation into the working order of these items. All measurements are approximate and photographs provided for guidance only.

Click here to view the video
