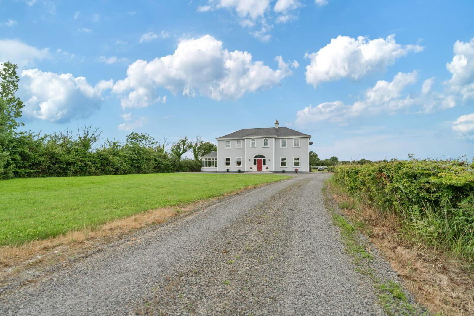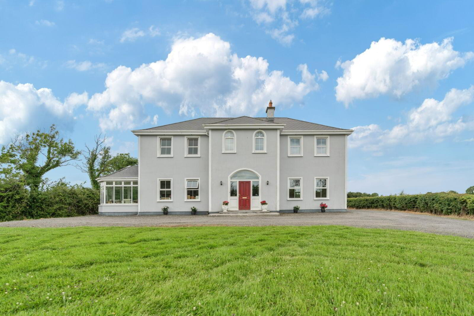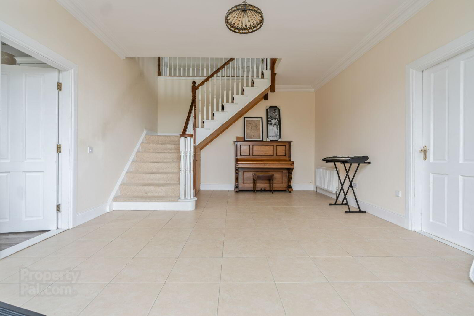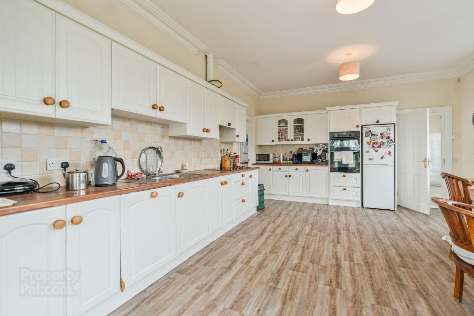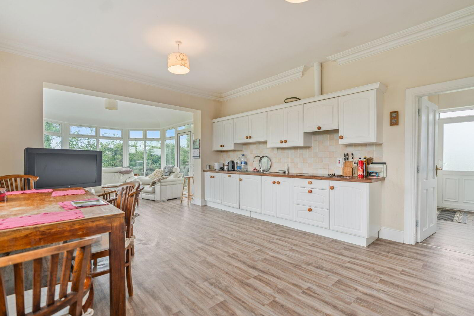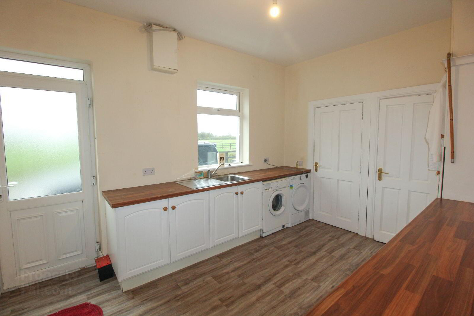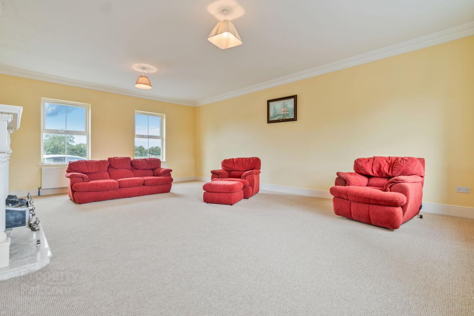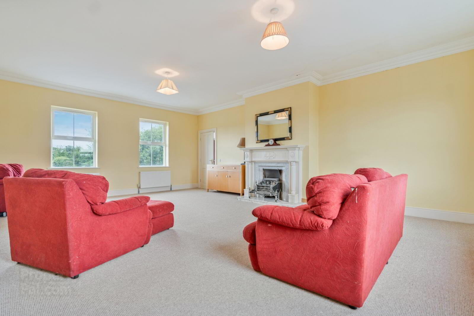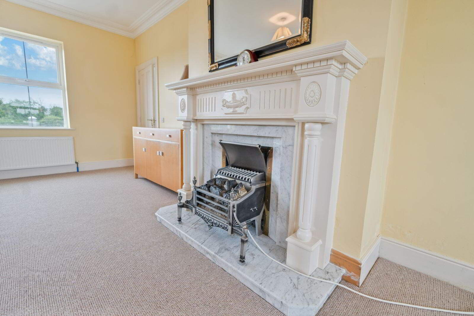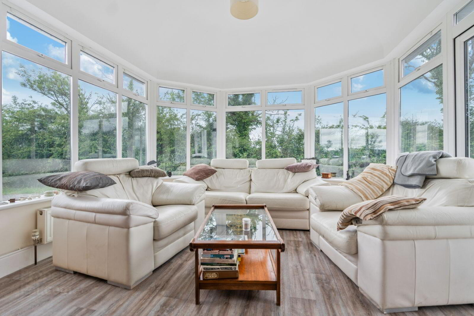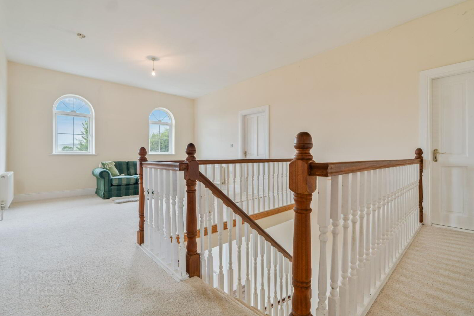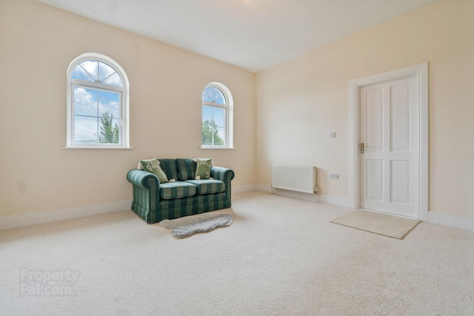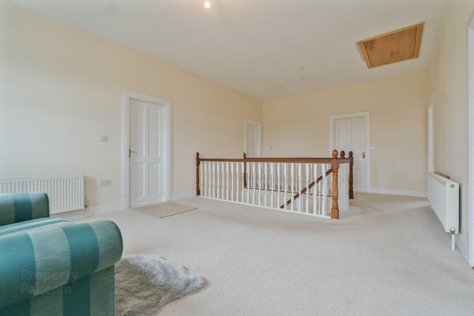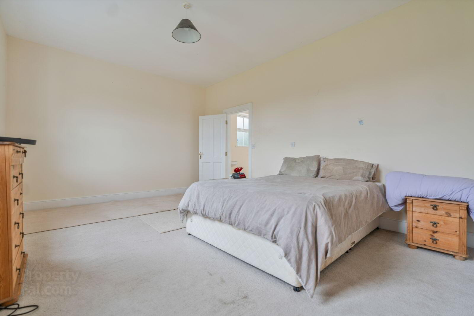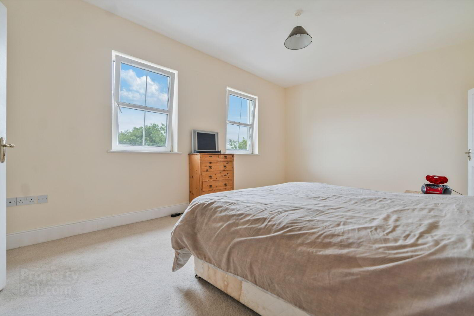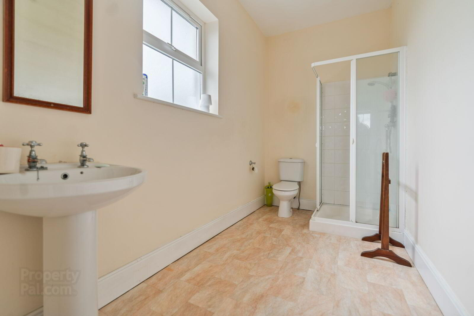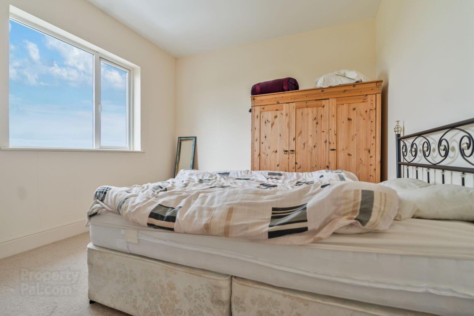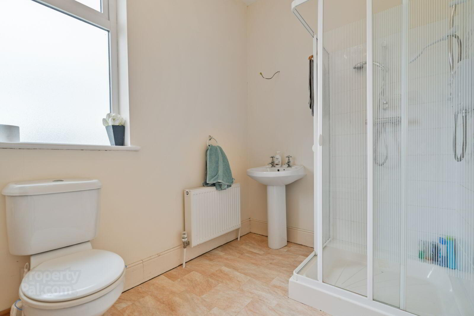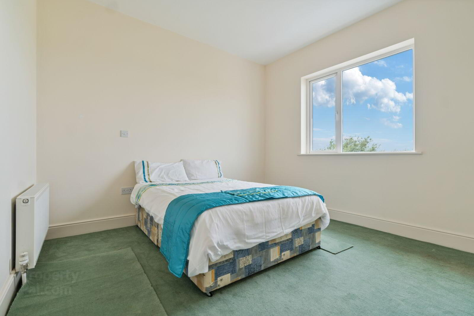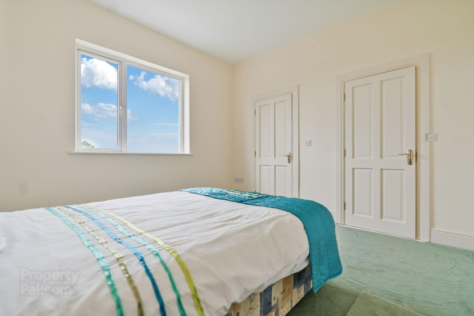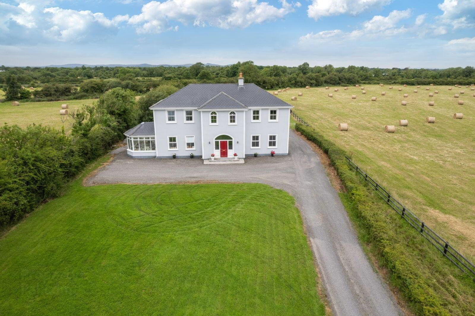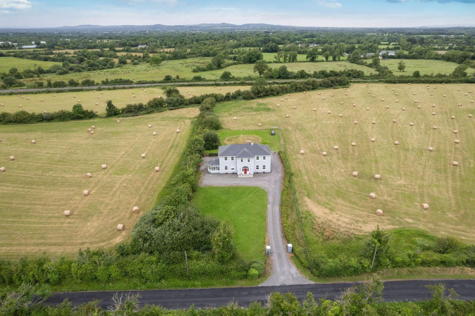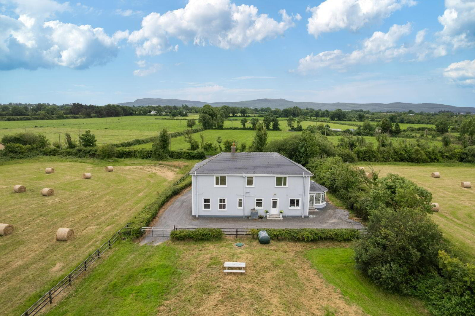Effin Lower,
Effin, Kilmallock
4 Bed Detached House
Price €455,000
4 Bedrooms
Property Overview
Status
For Sale
Style
Detached House
Bedrooms
4
Property Features
Tenure
Not Provided
Energy Rating

Property Financials
Price
€455,000
Stamp Duty
€4,550*²
Property Engagement
Views Last 7 Days
52
Views Last 30 Days
218
Views All Time
414
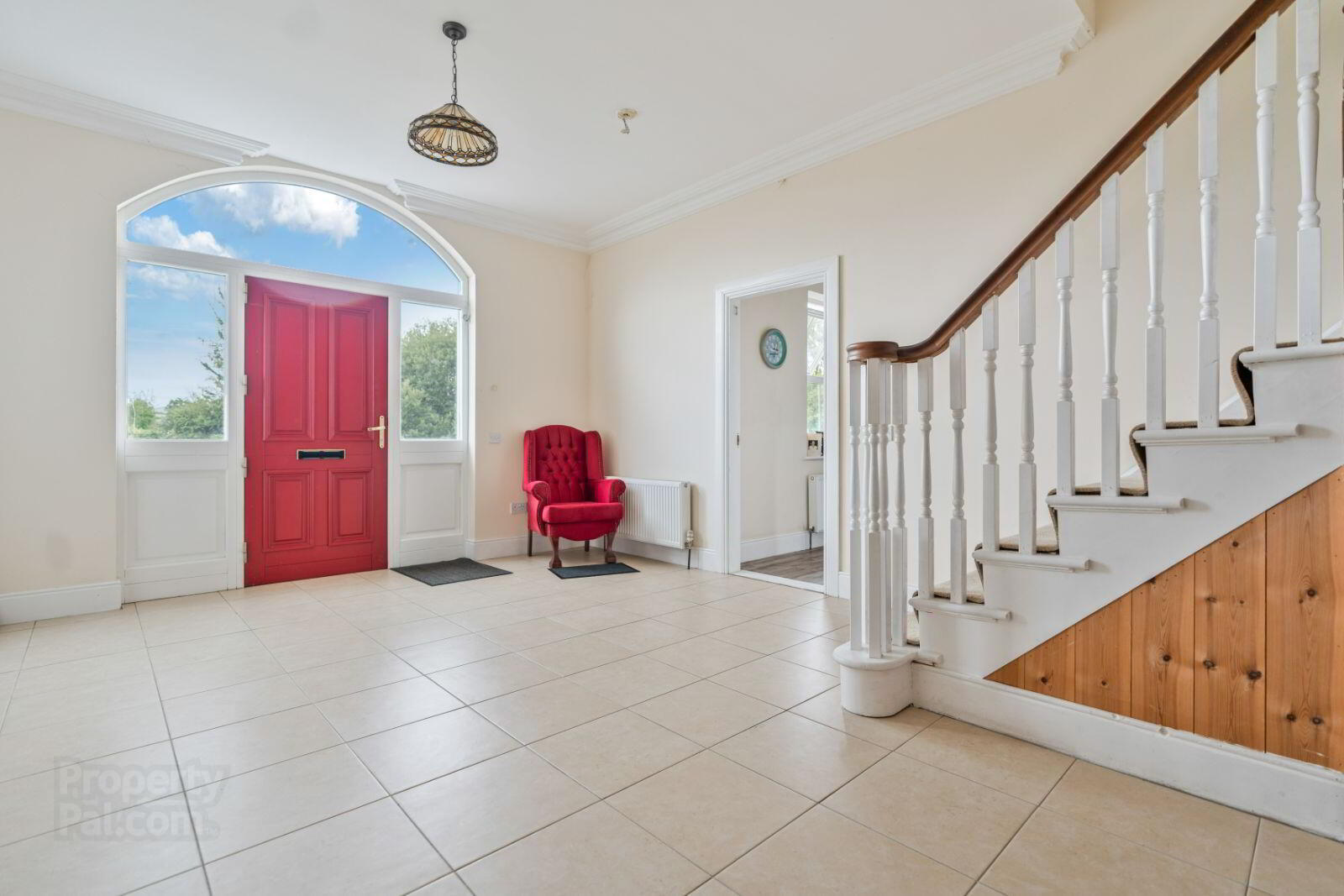
OConnell Auctioneers are proud to present this outstanding four-bedroom detached family home to the market. Constructed circa 2011, this superb residence is set on an expansive 0.61Ha (1.5-acre) south-facing site, boasting wraparound landscaped gardens and captivating panoramic views of the surrounding countrysideall just 3km from Charleville town centre and the N20 Cork/Limerick thoroughfare.
Extending to approximately 255 sqm (2,745 sq. ft), the home is impeccably designed and maintained, offering spacious and light-filled accommodation throughout. The property is of concrete block construction with a smooth plaster finish and includes a hard-core driveway and beautifully manicured lawns.
Accommodation comprises:
Reception Hall (5.8m x 5.25m)
A bright and welcoming entrance hall with stylish light-coloured floor tiles, setting the tone for the spaciousness and elegance found throughout the property.
Living Room (7.4m x 5.5m)
A generously proportioned living space featuring dual-aspect windows that flood the room with natural light. Finished with plush carpet flooring and an ornate marble and wood fireplace, perfect for cosy evenings.
Kitchen/Dining Room (4.5m x 4.39m)
A superb family kitchen fitted with an abundance of built-in units, wood-effect linoleum flooring, and tiled splashbacks. Dual windows to the front elevate the brightness of this well-appointed space, which opens seamlessly into the adjoining sunroom.
Sunroom (3.9m x 3.9m)
A stunning open-plan extension of the kitchen, featuring wraparound glazing to fully capture the scenic surroundingsideal for relaxing or entertaining.
Utility Room (4.15m x 3.0m)
Well-equipped with additional built-in storage, a sink unit, and plumbing for a washing machine and dryer. Provides direct access to the rear garden.
Guest WC (1.8m x 1.5m)
Located off the utility room and fitted with WC and WHB.
Cloak Room (1.8m x 1.5m)
Conveniently located for additional storage needs.
Home Office (3.8m x 3.0m)
Perfect for remote working, located adjacent to the utility room with garden views.
Bedroom 1 (5.5m x 4.0m)
Spacious double room overlooking the front garden with countryside views, complete with private ensuite.
Ensuite (3.4m x 1.8m)
Fitted with WC, WHB, and power shower.
Bedroom 2 (5.27m x 4.0m)
Another large double room to the front, also benefiting from scenic views and private ensuite.
Ensuite (3.4m x 1.8m)
Fitted with WC, WHB, and power shower.
Bedroom 3 (3.7m x 3.4m)
Double bedroom with carpet flooring overlooking the rear garden.
Bedroom 4 (3.47m x 3.4m)
Double bedroom, rear-facing, with carpet flooring.
Family Bathroom (3.4m x 1.7m)
Fully tiled with WC, WHB, and both electric and power showers for ultimate convenience.
Landing (4.47m x 6.9m)
An expansive landing area with carpet flooring, providing access to all upper-floor rooms.
External Features:
The residence is accessed via gated piers and a hardcore driveway, and is surrounded by meticulously maintained wraparound lawns. The elevated, south-facing site offers unspoiled countryside views, delivering a peaceful yet accessible rural lifestyle.
This home presents a rare opportunity to acquire a substantial and elegant residence in a sought-after countryside location, with excellent proximity to Charleville and main commuter routes. Early viewing is highly recommended.

