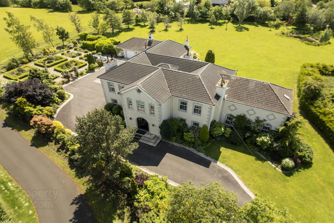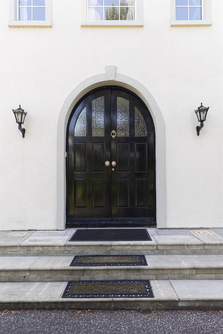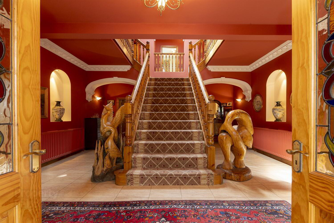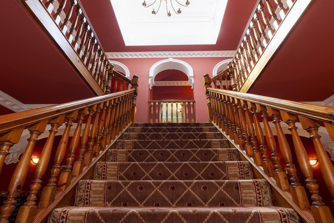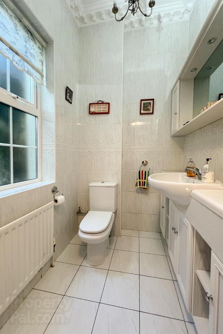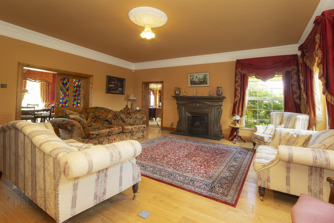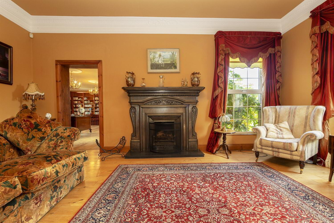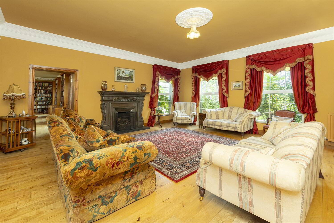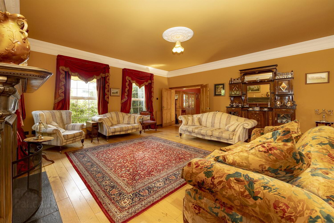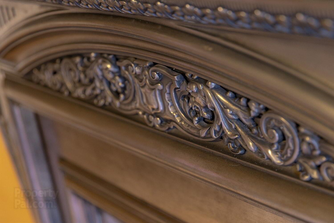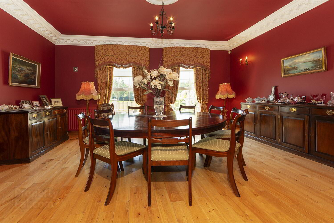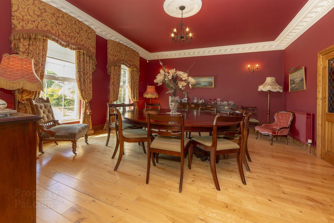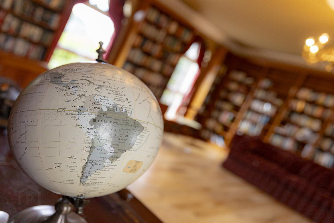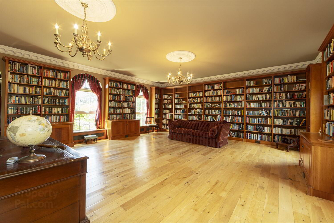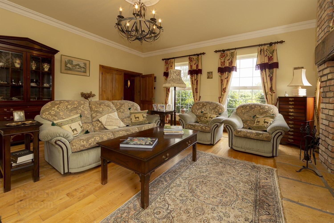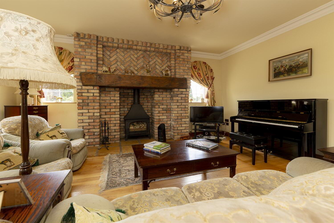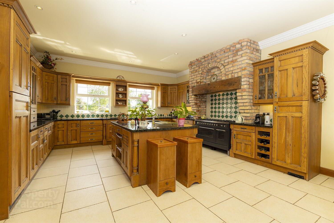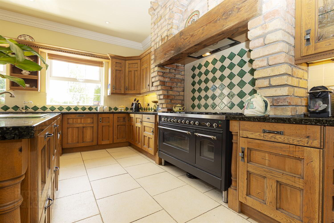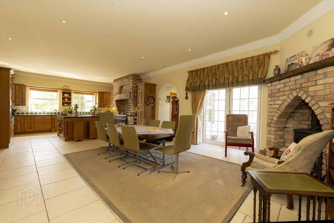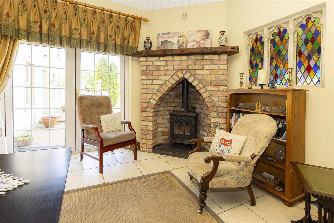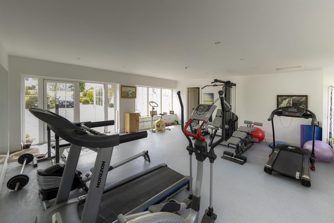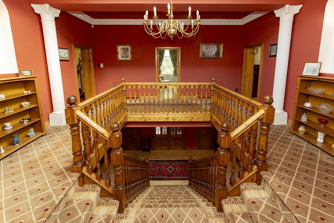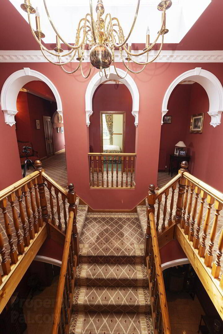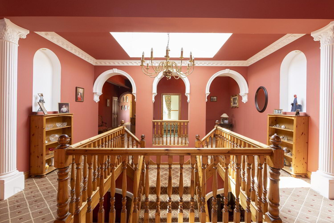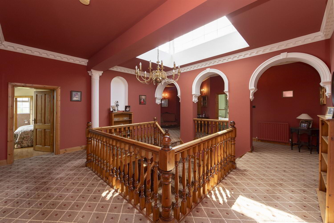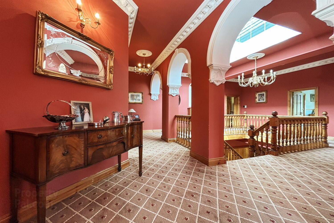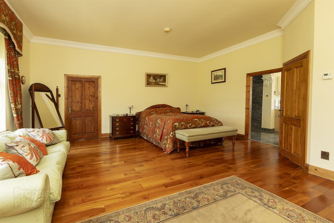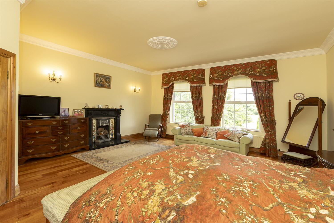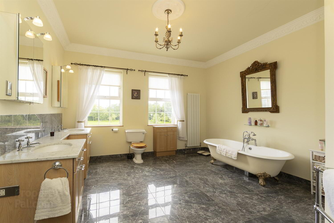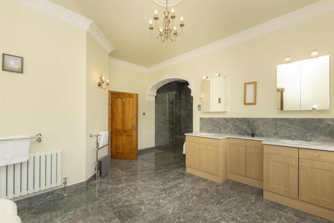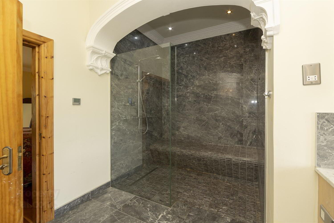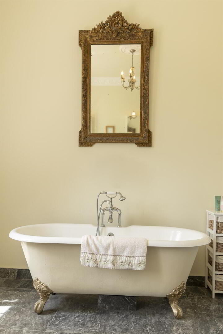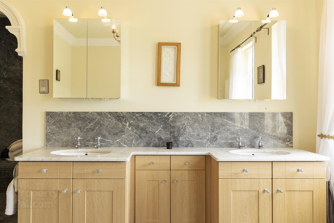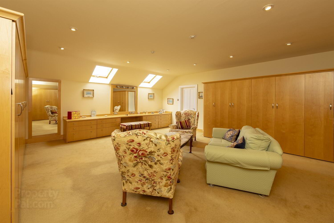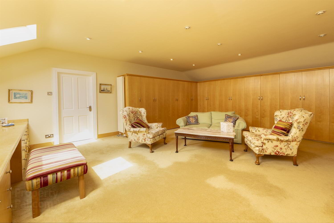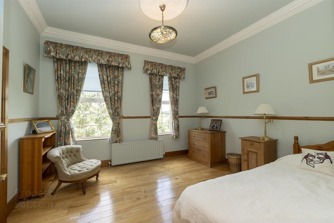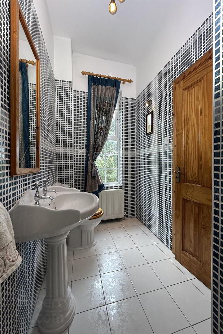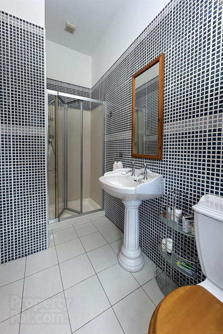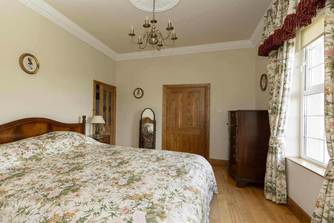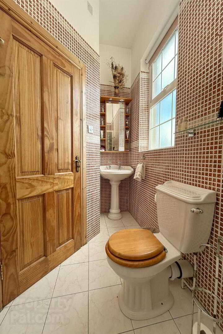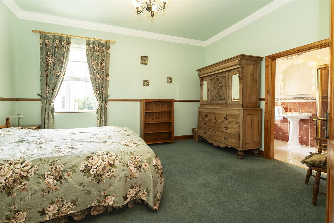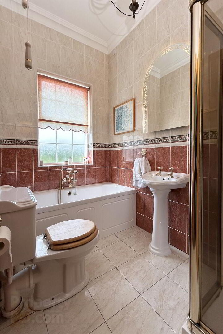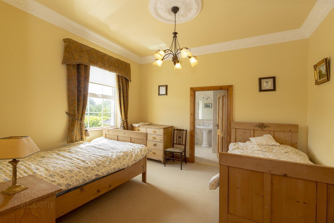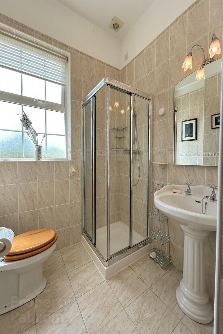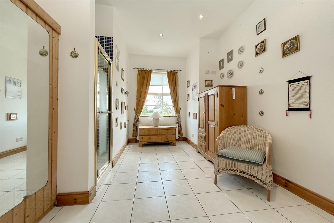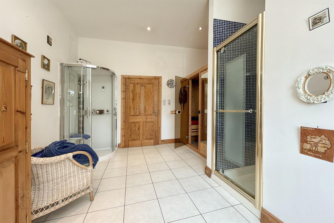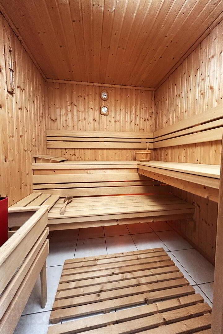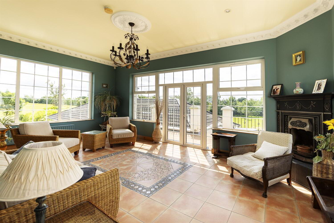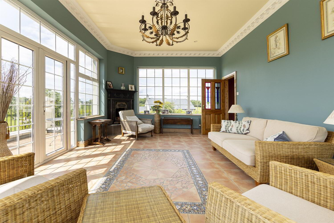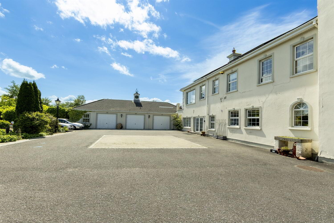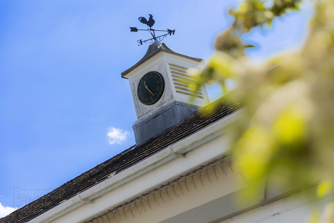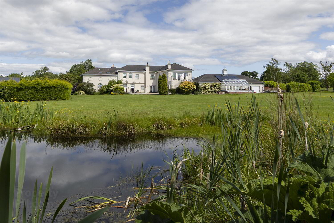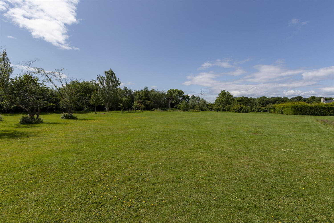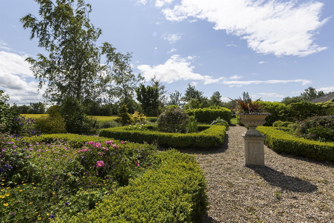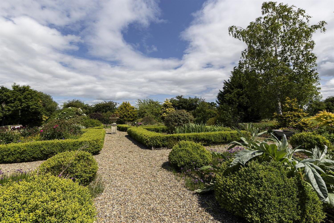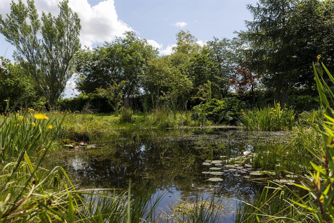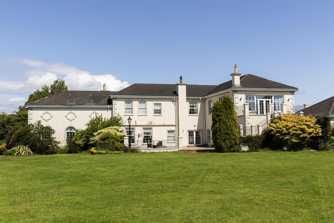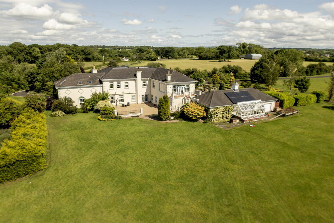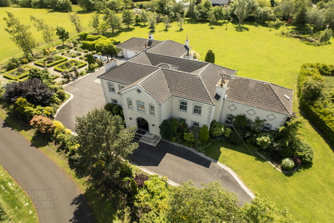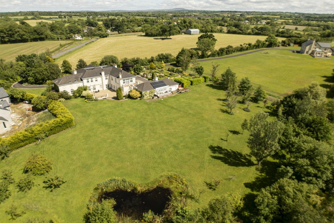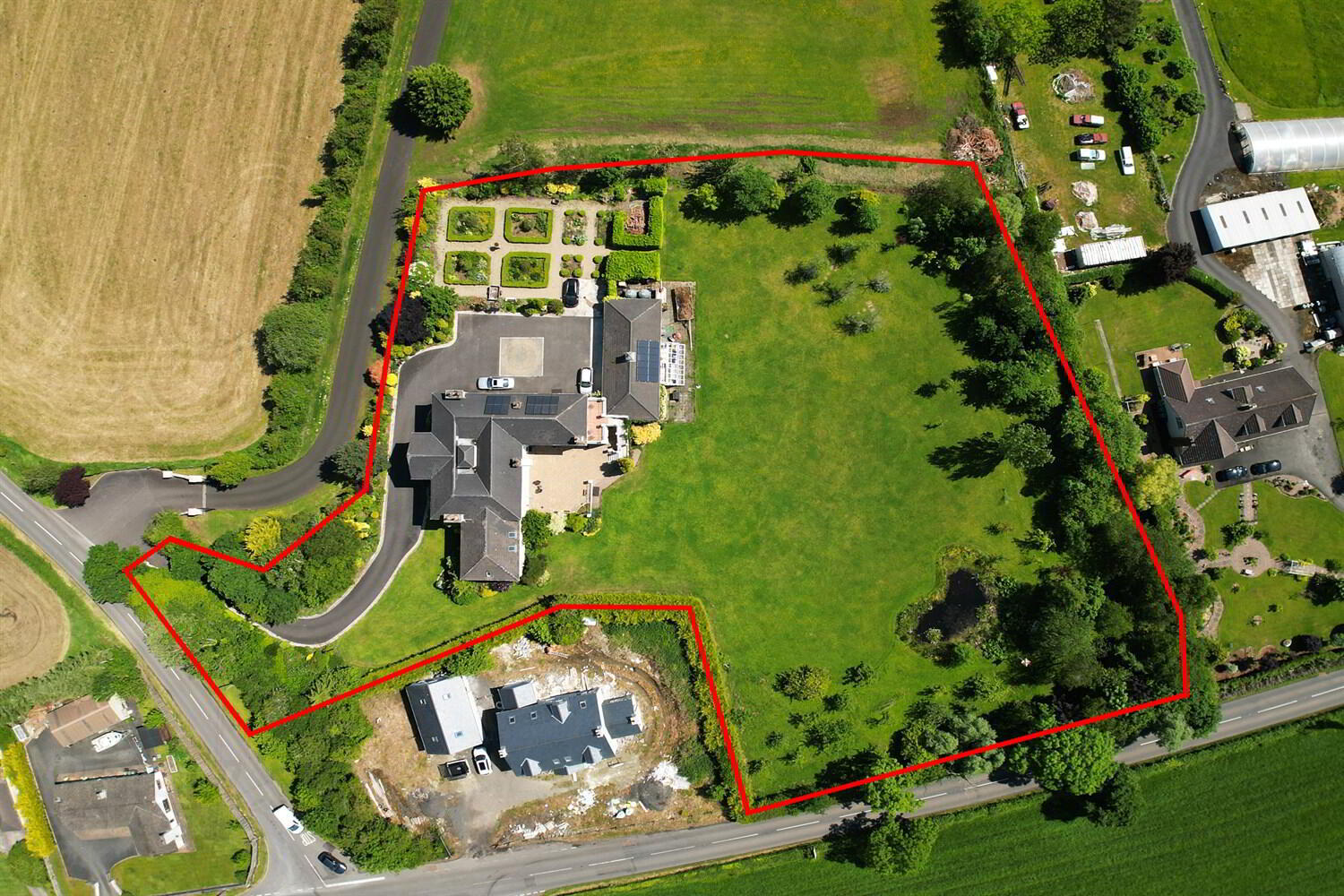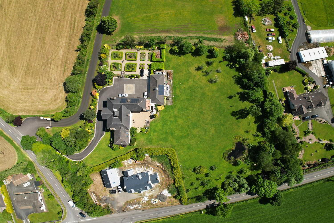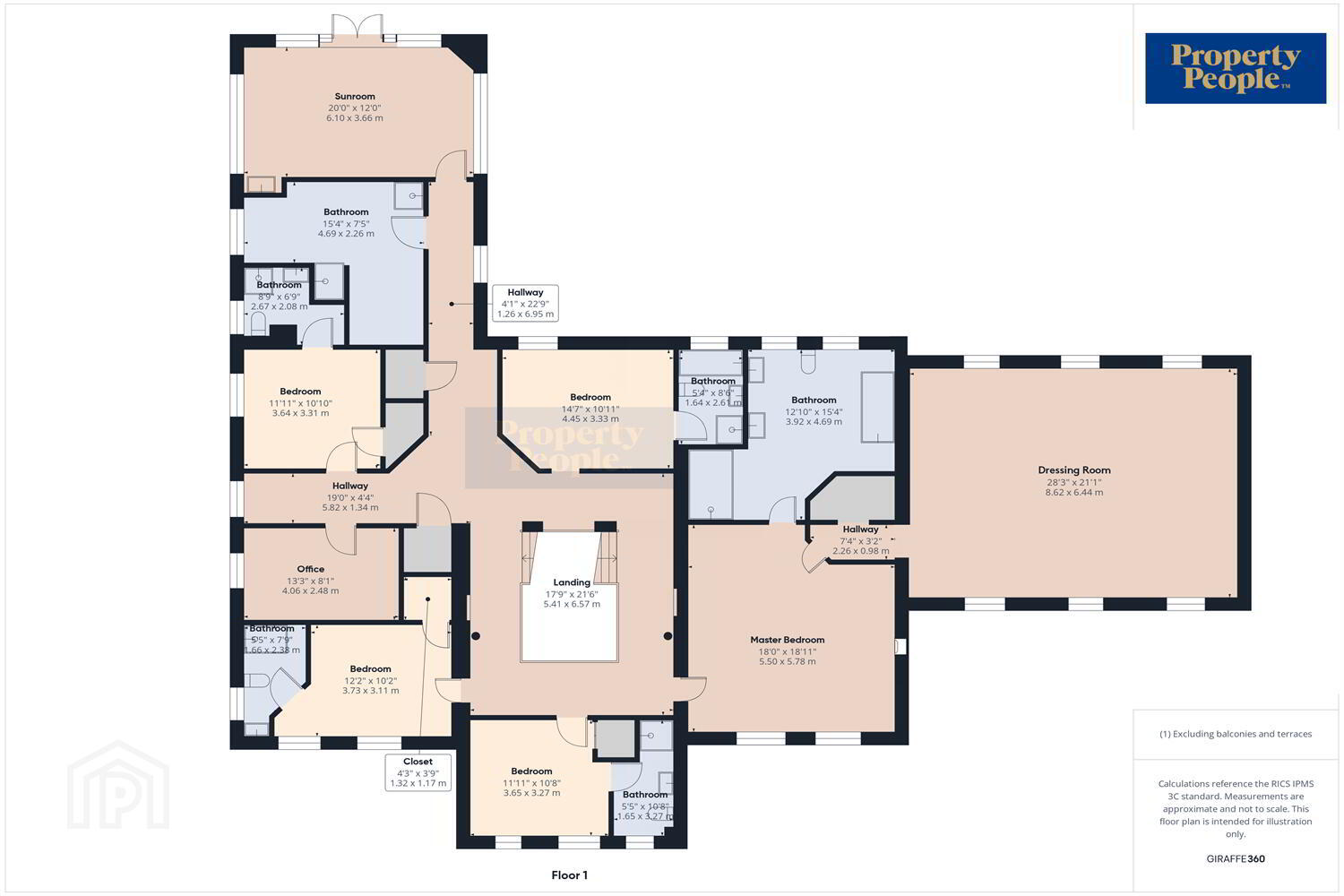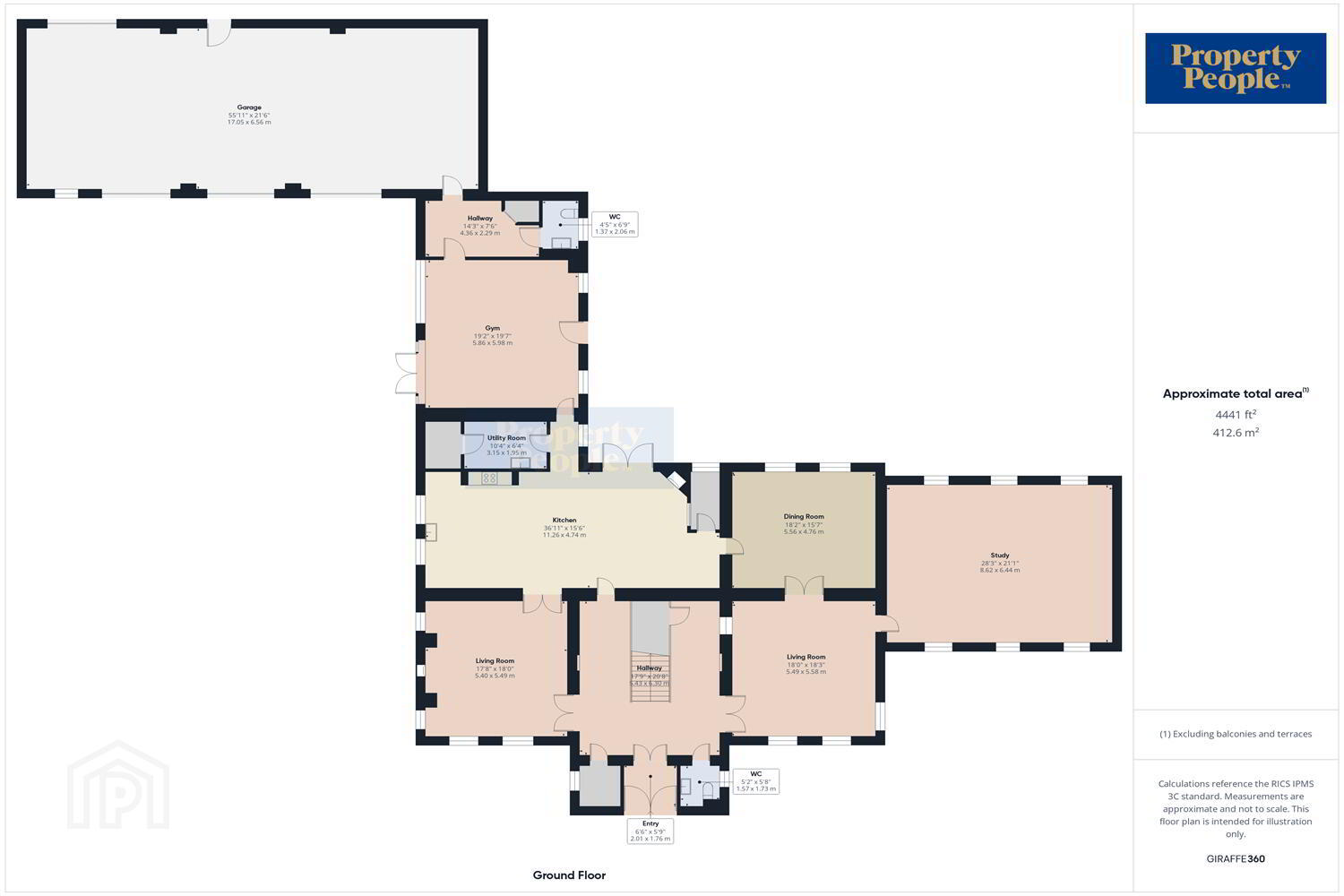Eden House, 1 Edenturcher Road,
Glenavy, Crumlin, BT29 4LZ
5 Bed Detached House
Price £795,000
5 Bedrooms
3 Bathrooms
6 Receptions
Property Overview
Status
Under Offer
Style
Detached House
Bedrooms
5
Bathrooms
3
Receptions
6
Property Features
Tenure
Not Provided
Energy Rating
Heating
Oil
Broadband Speed
*³
Property Financials
Price
£795,000
Stamp Duty
Rates
£2,729.40 pa*¹
Typical Mortgage
Property Engagement
Views Last 7 Days
693
Views Last 30 Days
3,753
Views All Time
21,160
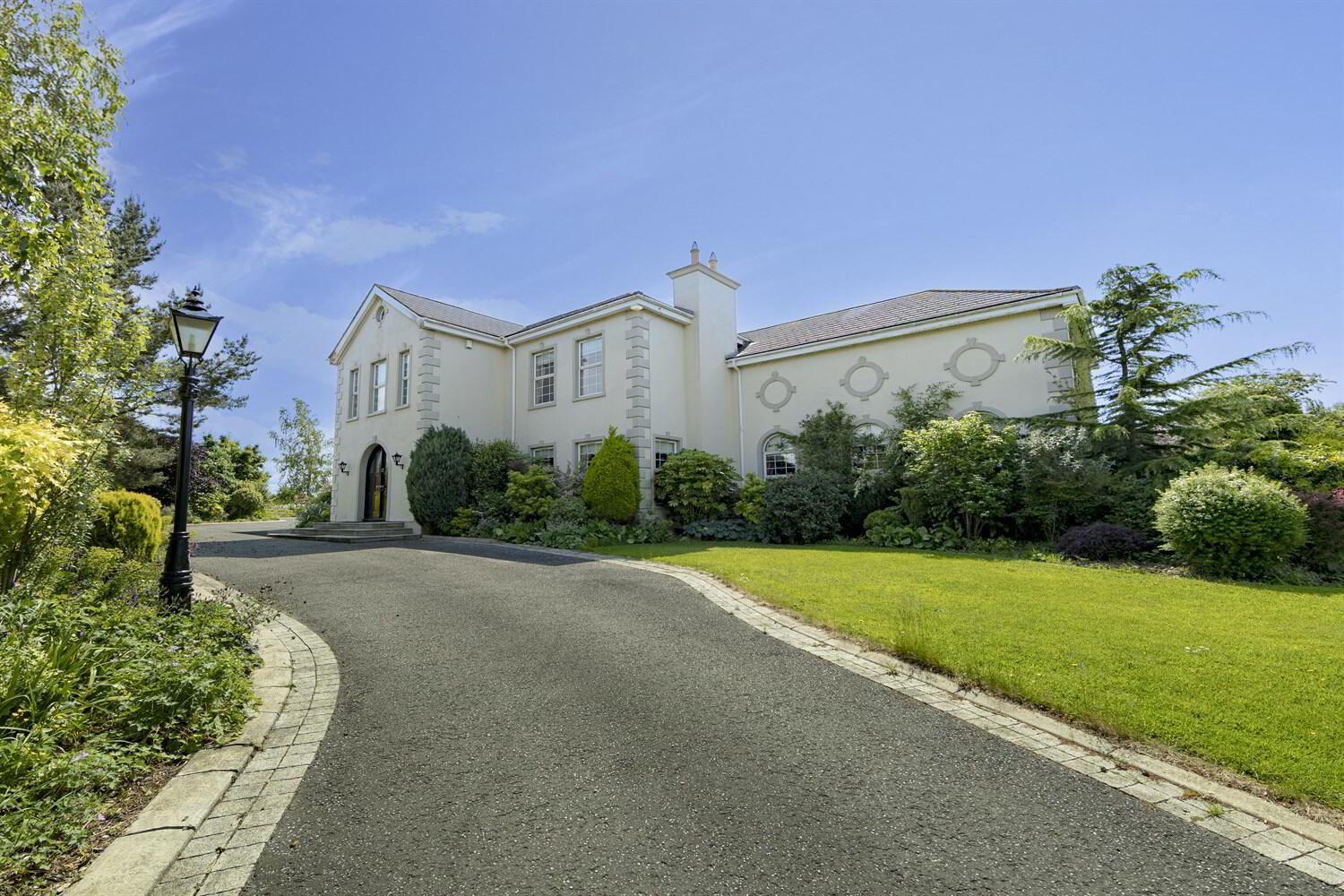
Additional Information
- Magnificent Detached family home of approximately 8,300 Sq. Ft.
- 5 Bedrooms all with walk in wardrobes and ensuites
- Master bedroom with sitting area, impressive ensuite/bathroom with walk in wet room & walk in dressing room.
- Walk in dressing room, fully fitted with built in wardrobes and make up desk.
- Four reception rooms to include drawing room, dining room, library and family room
- Kitchen open plan to dining area with pantry and separate utility room
- Gymnasium, Sauna & Steam Room
- 3 car garage
- Beam central vacuum system, oil fired central heating & double glazed windows.
- Popular & Convenient Semi-Rural Location Within Comfortable Commuting Distance Of Belfast. As Well As Other Surrounding Towns.
You will be greeted by beautiful electric gates that open to a picturesque tree-lined driveway, leading you to this splendid property set back from the bustling Edenturcher Road, Glenavy. Spanning approximately 3 acres, the meticulously maintained grounds are adorned with mature gardens and a charming pond, providing a peaceful retreat right at your doorstep.
This home offers an impressive and adaptable living space spread across two levels, totalling around 8,300 sq. ft. The thoughtfully laid-out accommodations include four sophisticated reception rooms, one of which serves as an inviting library, and five generously sized bedrooms, each featuring en-suite bathrooms and walk-in wardrobes. The luxurious principal suite is especially noteworthy, offering an exquisite en-suite bathroom, a spacious wet room area, and a stunning walk-in closet that will surpass your expectations. Among the standout features of this residence are a first-floor sauna, a rejuvenating steam shower, and a well-equipped gym on the ground floor. This versatile gym space can be tailored to meet the lifestyle needs of the new owner, whether you prefer a home workout or a serene yoga and Pilates studio. It is a blank canvas waiting for your personal touch!
As you step through the double front doors, you're welcomed into a lovely entrance porch, complete with ceramic tiled flooring, an elegant cornice ceiling, and a charming ceiling rose. You will then move through stunning double-stained-glass doors into the grand gallery entrance hallway, which sets a warm and inviting tone for the rest of the home. The guest amenities are impressively designed, featuring a stylish white suite with a low flush w.c., a vanity unit with a mirror above, and generous storage. The fully tiled walls and floors add a touch of sophistication, and clever under-stairs storage ensures practicality without sacrificing style.
The heart of the home boasts a beautiful fireplace with an over mantle, open fire, and slate hearth, creating a cosy focal point in the expansive living area. Solid wood flooring and the exquisite cornice ceiling enhance the ambience, while double doors elegantly connect to the dining room and library. The library stands out with its bespoke, handcrafted book casing, offering window seats for quiet reading moments. It features a grand desk and a lovely wood strip floor, embodying the perfect blend of comfort and sophistication.
The family room is truly inviting, showcasing a charming brick inglenook-style fireplace with a wood-burning stove, a beam mantle, and stone hearth¿all complemented by wood strip flooring, additional cornice details, and double doors leading seamlessly into the entrance hallway and kitchen/dining area. The spacious kitchen is undoubtedly the hub of this home, featuring a delightful array of high and low-level units topped with pristine granite work surfaces and glass display cabinets. The show-stopping Britannia range, complete with seven gas rings and dual ovens, is framed beautifully within a brick surround, making both cooking and entertaining a pleasure.
The open-plan dining area is perfect for family gatherings, enhanced by a charming corner brick fireplace with a cast iron burner and a thoughtfully placed stained glass window, adding a splash of colour and light.
This wonderful residence is truly a place to call home, offering comfort, style, and tremendous potential for your personal touch. Step into a life of elegance and comfort, where every detail has been beautifully considered!
Entrance Hallway 2.01m (6'7) x 1.76m (5'9)
Double front doors leading to entrance porch. Ceramic tiled floor, cornice ceiling, ceiling rose. Double stained glass doors leading into gallery entrance hallway.
Downstairs W.C. 1.73m (5'8) x 1.57m (5'2)
White suite comprising of low flush w.c., Vanity unit with mirror above, housing wash hand basin and under storage cupboards. Fully tiled walls and floor.
Cloaks Room 1.73m (5'8) x 1.57m (5'2)
Understairs cloaks, suitable for storage and coats.
Drawing Room 5.58m (18'4) x 5.49m (18'0)
Feature fireplace with over mantle, open fire and slate hearth. Solid wooden flooring. Cornice ceiling. Double doors leading to dining room and access to library.
Dining Room 5.56m (18'3) x 4.76m (15'7)
Solid wooden floor. Cornice ceiling & ceiling rose. Double glazed doors leading to Drawing room and access into kitchen/dining area.
Library/Study 8.62m (28'3) x 6.44m (21'2)
The library comes with bespoke and an impressive fit out of book casing all hand crafted. Feature window seats. A grand desk. Wood strip flooring. Cornice ceiling & ceiling rose.
Family Room 5.49m (18'0) x 5.4m (17'9)
This cosy family room, offers a feature brick inglenook style fireplace with wood burning stove, beam mantle and stone hearth. Wood strip flooring. Cornice ceiling & ceiling rose. Double doors leading to entrance hallway and through to the Kitchen/Dining area.
Kitchen Open Plan to Dining Area 11.26m (36'11) x 4.74m (15'7)
The hub of the house - The kitchen. An extensive range of high and low level units with granite work surfaces and glass display cabinets. Britannia range with 7 gas rings and 2 ovens, featured within a brick surround, tiled back splash and beam mantle over. Island with sink and mixer tap. Storage and basket shelving. 2nd sink with mixer taps. and granite drain away. Integrated fridge. Wine rack. Cornice ceiling & spot lights. Ceramic tiled floor. Part tiled walls. Dining Area - Open plan dining area, suitable for the family to eat and congregate. Corner brick fireplace with cast iron burner and beam mantle over. Feature stained glass window above.
Pantry
Shelving. With feature stained glass window.
Utility Room 3.15m (10'4) x 1.95m (6'5)
Range of high and low level units. Single drainer stainless steel sink unit with mix taps. Plumbed for washing machine. Laundry facilities. Hanging and shelving space. Part tiled walls. Access to boiler room.
Gym 5.98m (19'7) x 5.86m (19'3)
Spacious area to facilitate a gym, yoga or Pilates studio. With external access not via the property this can be suitable for someone who runs their own business. Ceiling spot lighting. Double doors leading to driveway. Access to patio. Access into triple garage.
Hallway with Downstairs W.C. 5.73m (18'10) x 2.29m (7'6)
Plumbed for American fridge. Tiled floor. Access to garage. Downstairs w.c. - White suite comprising of low flush w.c. Pedestal wash hand basin. Fully tiled walls & Floor.
Outstanding First Floor Gallery Landing
With central atrium. Cornice ceiling and feature lighting. Book shelving to rear hallway.
Master Bedroom 5.78m (19') x 5.5m (18'1)
Superb master bedroom. The master bedroom is a suite to its self!! Bedroom allowing a relaxing seated area with feature cast iron fireplace, open fire, beautiful tiled inset and hearth. Solid wooden floor. Cornice ceiling & ceiling rose. Situated off the bedroom is a master bathroom and wet room, and fully furnished dressing room.
Ensuite from Master Bedroom 4.69m (15'5) x 3.92m (12'10)
White suite comprising of roll top bath with mixer taps and telephone shower attachment. Low flush w.c. Double vanity unit with matching sinks, mixer taps and storage below. Mirrored wall storage with lighting above. Heated towel rail. Tiled floor and part tiled walls. Archway to feature wet room with thermostatically controlled shower. Glass shower door. Tiled walls with shelving. Seated Area. Tiled floor.
Feature Dressing Room 8.62m (28'3) x 6.44m (21'2)
Extensive wall to wall built in wardrobes with matching dressing table, mirror and lighting above. Drawer and cupboard storage below. Velux windows. Ceiling spot lighting. Relaxed seating area. Access to fire escape.
Bedroom (2) 3.65m (12') x 3.27m (10'9)
Walk in wardrobe. Wooden flooring. Dado rail. Ensuite -
Ensuite 3.27m (10'9) x 1.65m (5'5)
White suite comprising of low flush w.c. Pedestal wash hand basin. Shower cubicle with thermostatically controlled shower. Mosaic tiled walls and tiled floor.
Bedroom (3) 3.73m (12'3) x 3.11m (10'2)
Walk in wardrobe. Wooden flooring. Ensuite -
Ensuite 2.38m (7'10) x 1.66m (5'5)
White suite comprising of low flush w.c. Pedestal wash hand basin. Enclosed shower with thermostatically controlled shower. Tiled walls & floor.
Bedroom (4) 4.45m (14'7) x 3.33m (10'11)
Dado rail. Ensuite -
Ensuite 2.61m (8'7) x 1.64m (5'5)
White suite comprising of low flush w.c. Pedestal wash hand basin. Panelled bath with mixer taps and telephone shower head attachment. Enclosed shower with thermostatically controlled shower. Fully tiled walls and floor.
Bedroom (5) 3.64m (11'11) x 3.31m (10'10)
Walk in wardrobe. Ensuite -
Ensuite 2.67m (8'9) x 2.08m (6'10)
White suite comprising of low flus w.c. Pedestal wash hand basin. Enclosed shower cubicle with thermostatically controlled shower. Fully tiled walls and floor.
Study 4.06m (13'4) x 2.48m (8'2)
Built in shelving and fitted desk with storage.
Steam & Sauna Room 4.69m (15'5) x 2.26m (7'5)
Sauna - Lagarholm Finnsaua from Finland specialising in Kelo wood. Steam Shower - Novellini steam shower unit. Shower - Glazed shower door with mosaic tiling and thermostatically controlled shower.
Sun Room/Garden Room 6.1m (20'0) x 3.66m (12'0)
Bright and spacious sun room with double glazed doors leading out to a first floor patio area. Built in cupboard with integrated fridge. Sink with mixer taps. Granite work surface. Ceramic tiled floor. Cornice ceiling and ceiling rose.
Triple Garage 17.05m (55'11) x 6.56m (21'6)
Triple car garage with 3 to the front up and over electric doors. Rear door access (up and over) to garden area. Access to green house. Light and power. Solar panels - 26 solar panels, 12 on the roof of the garage facing south and 14 on the roof of the house facing east.
Extensive Garden
Beautifully presented and well matured gardens extending to approximately 3 acres. Ornamental garden with mature shrubs & plants. Patio area to rear of house overlooking the pond. Raised patio area leading to first floor sunroom.
View Shots

