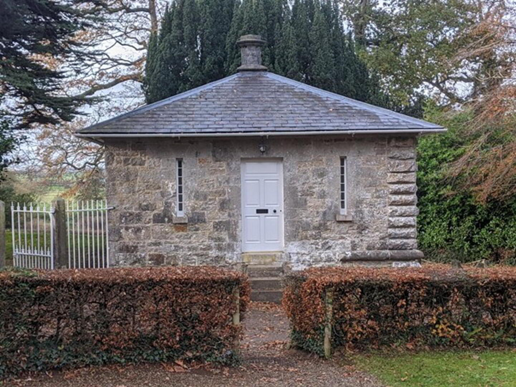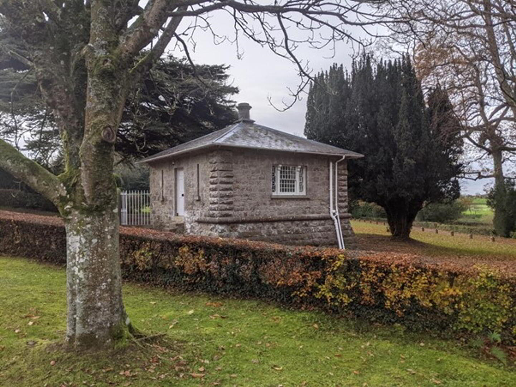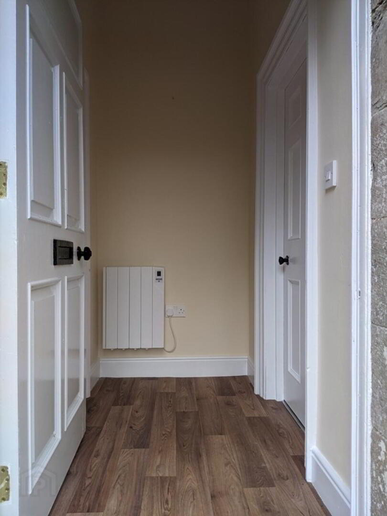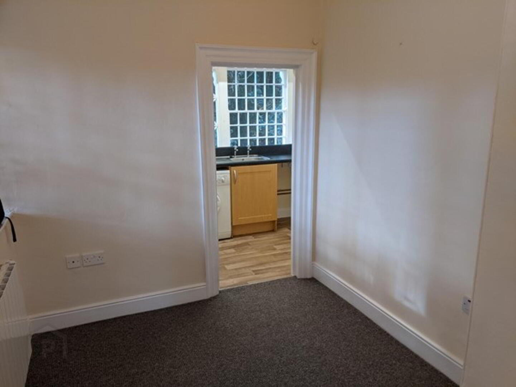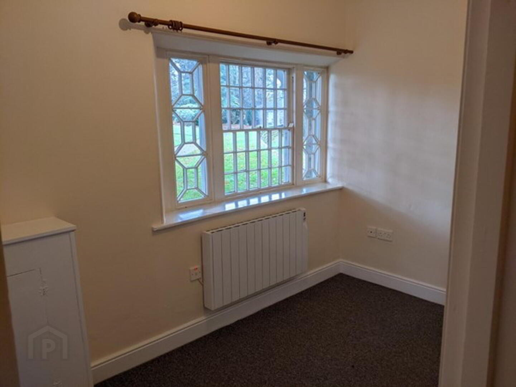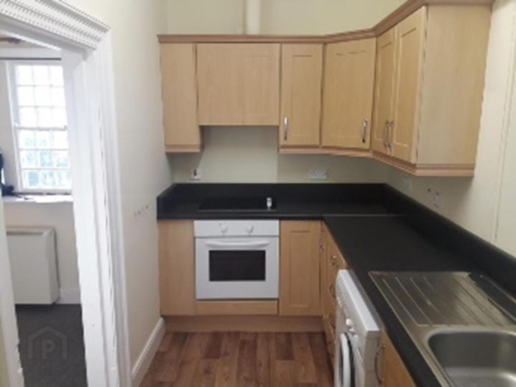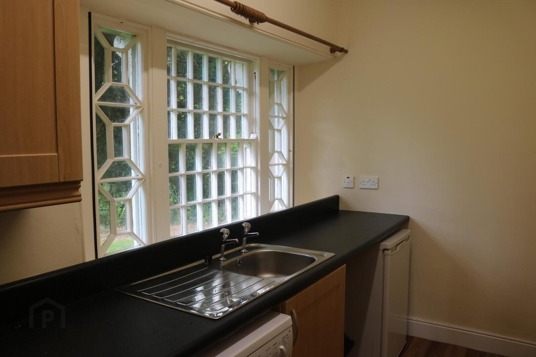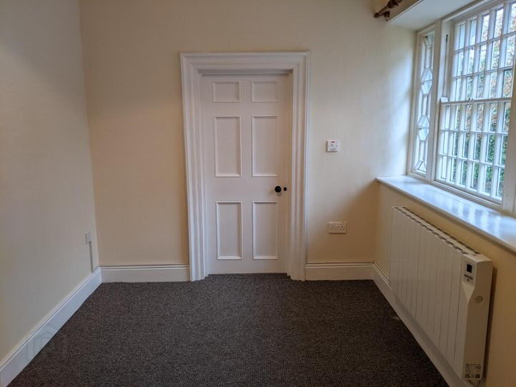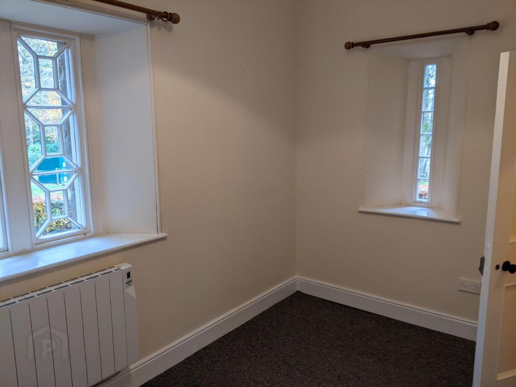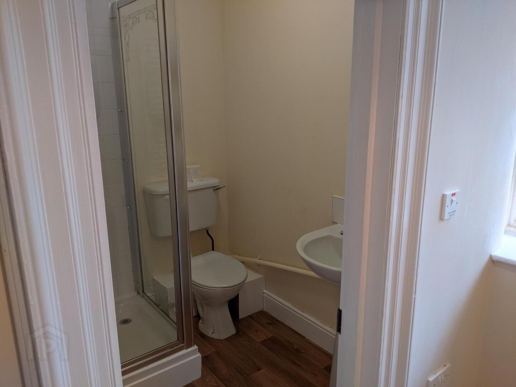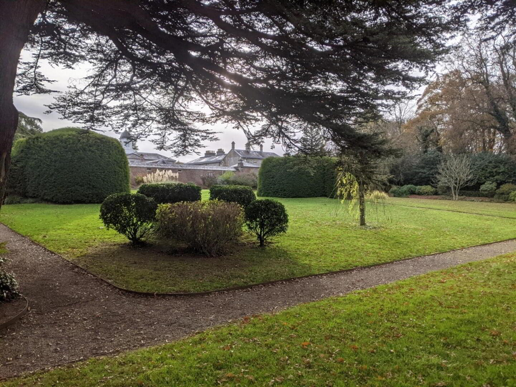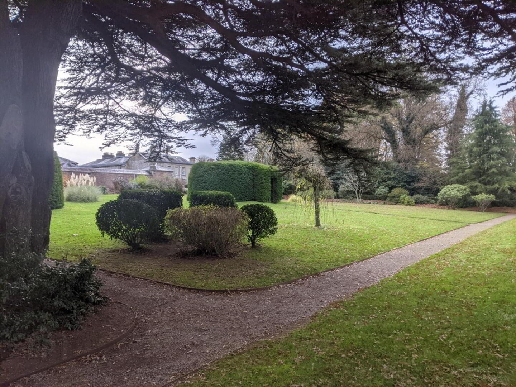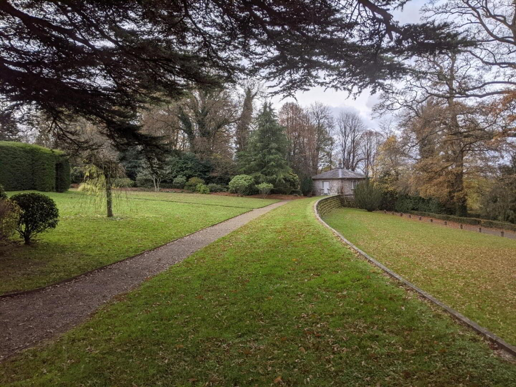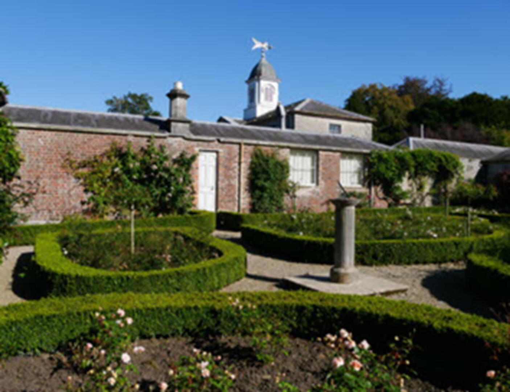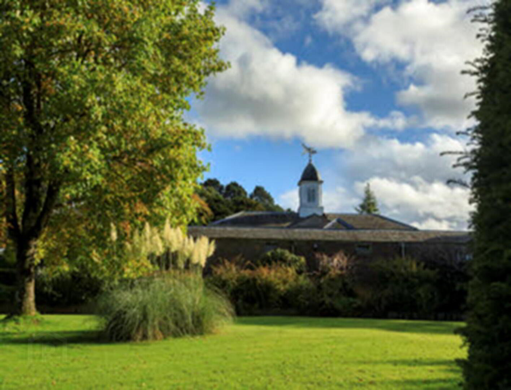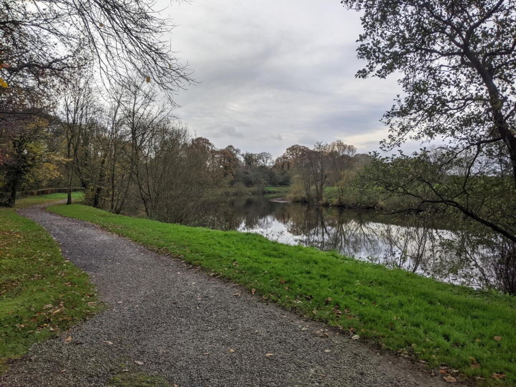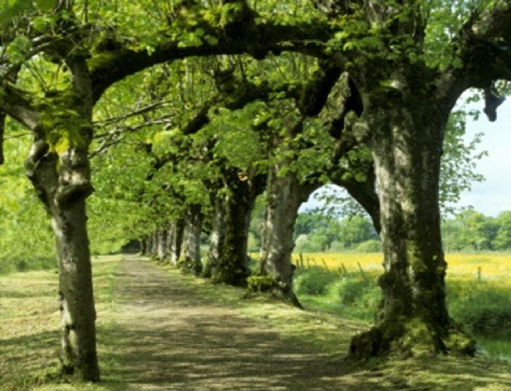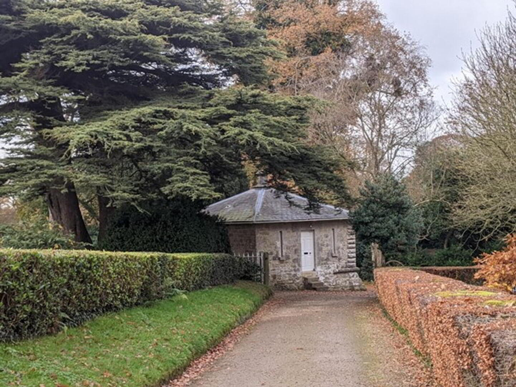East Pavilion, 144 Derrycaw Road,
Moy, BT71 6NA
1 Bed Detached House
Guide Price £395 per month
1 Bedroom
1 Reception
Property Overview
Status
To Let
Style
Detached House
Bedrooms
1
Receptions
1
Viewable From
7 Oct 2025
Available From
1 Oct 2025
Property Features
Furnishing
Unfurnished
Energy Rating
Heating
Electric Heating
Property Financials
Deposit
£395
Lease Term
12 months minimum
Rates
Paid by Landlord
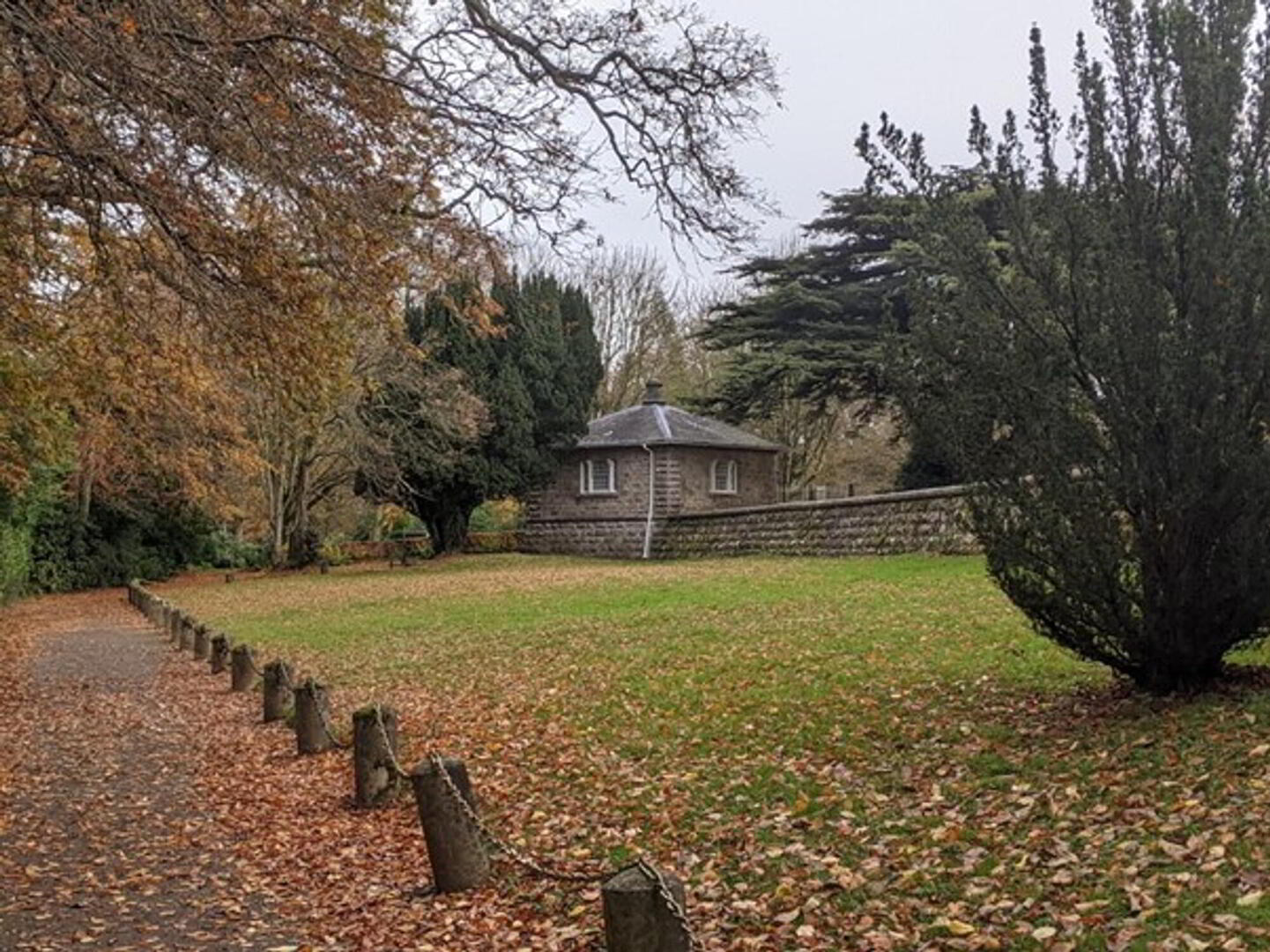
Additional Information
- 18th Century Garden Cottage available to rent in picturesque Argory estate.
- Comfortable, compact cottage offering 1 x ensuite bathroom, living room and kitchen
- Recently refurbished, including new carpets, painted walls and radiators.
- Views over the Pleasure Gardens and towards the River Blackwater.
- Access to woodland and riverside walks plus formal gardens - ideal for those with active outdoors lifestyles.
THE PROPERTY
Plans drawn up by architects A&J Williamson in 1821 contained an area to the west of the main house now known as the Pleasure Gardens.
Stretching almost to the River Blackwater the Pleasure Garden are defined at their northern end by East and West Pavilions.
West Pavilion has always been used as a Pump House whilst East Pavilion is now a garden house, offering one ensuite bedroom, one living room and a fully fitted kitchen.
The property has recently been refurbished, including new carpets, freshly painted walls and windows plus new radiators.
East Pavilion offers a compact, comfortable living environment set within the wider Argory estate, which offers excellent opportunities for recreation and relaxation.
THE ESTATE
The Argory lands were home to the MacGeough - Bond family from the mid-1700’s.
Completed in 1824 the neo-classical main house is described as “a treasure trove of a house, densely furnished as the family left it including a fully working Bishop’s and Son cabinet barrel organ”.
Donated to the National Trust I979 the estate is centred around the Blackwater River, a popular location for fishing and canoeing.
It extends to around 320 acres and consists of formal gardens, riverside walks, extensive woodland (with paths) and farmland.
THE NATIONAL TRUST
The National Trust is Europe’s leading conservation charity, and is committed to preserving special places for everyone, for ever.
The Trust depends on the income it generates from its rental properties and could not deliver its core objectives without the support of its thousands of tenants and volunteers.
All tenants of the National Trust receive a FREE 'Tenant Pass' throughout the duration of the tenancy. This entitles two adults plus accompanying children to enjoy unlimited entry to National Trust properties in England, Wales and Northern Ireland.
Single storey
- Porch
- 1.93m x 1.1m (6' 4" x 3' 7")
Accessed by three steep steps, solid wooden front door with letterbox opening, doors lead to bedroom and living room, pendant light, 1 x double electric socket, 1 x radiator, 1 x smoke alarm. - Living room
- 2.4m x 3.65m (7' 10" x 12' 0")
Newly painted walls and new carpet.
Pendant light, TV point & 3 x double sockets, new electric radiator, smoke alarm. Doorway to kitchen.
Large window facing east, small window facing north.
Views over the Pleasure Ground to south and west. - Kitchen
- 1.8m x 3.9m (5' 11" x 12' 10")
Modern kitchen with a range of high & low level units.
Newly painted walls and new vinyl floor.
Space, plumbing and electrics for washing machine, under counter fridge and freezer. Built in electric oven and hob. Electric water heater 3 X double sockets.
Large window with south westerly views towards the River Blackwater.
Note: White goods are for the benefit of the tenant and the National Trust will not be responsible for their repair or maintenance. - Bedroom
- 3.6m x 2.4m (11' 10" x 7' 10")
Small bedroom with the bathroom/ ensuite off it.
Room for a single / small double bed plus wardrobe.
Newly painted walls and new carpet. Pendant light, 2 x double sockets. New electric radiator.
Large window to the west, small window to the north. - Ensuite
- 1.75m x 1.52m (5' 9" x 5' 0")
Enclosed shower unit with electric shower.
White W/C, pedestal sink, electric fan heater and extractor fan, new electrically heated towel rail.
Newly painted walls.
Outside
- Access is through the main gates at the Argory.
Car parking is provided for in the main car park, opposite the house.
There is no dedicated garden with this property, but the tenant will have access to the Argory gardens and wider estate, with walks through the woodland and along the River Blackwater.
Directions
FROM THE NORTH, EAST AND WEST - M1 JUNCTION 13
Follow Blackisland Road for 1.0 mile then turn right onto Derryhirk Rd
After 1.3 miles turn right on to Clonmore Road at Tullyroan Corner.
After 0.6 miles take the left hand fork - still called Clonmore Road.
Take the second road on your left - Derrycaw Road.
After a short distance The Argory's entrance gates will be on your right - follow the signs to the car park.
FROM THE SOUTH - ARMAGH
Follow A29 to Lislasly Rd - 4.8 miles.
Turn right onto Lislasly Rd - 2 min.
Turn right onto Summerisland Rd/B28 - 141 ft.
Turn left onto Derryscollop Rd - 2.2 miles.
Continue onto Clonmore Road and after 0.6 miles take the left hand fork - still called Clonmore Road.
Take the second road on your left - Derrycaw Road.
After a short distance The Argory's entrance gates will be on your right - follow the signs to the car park.


