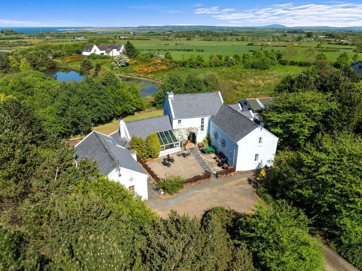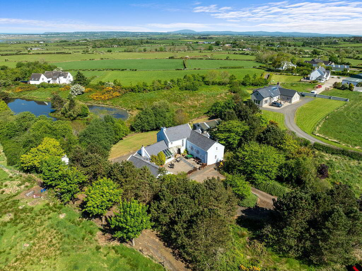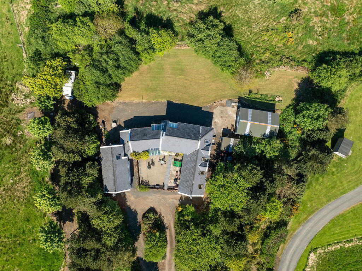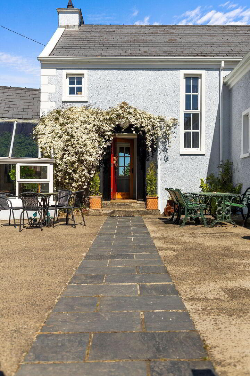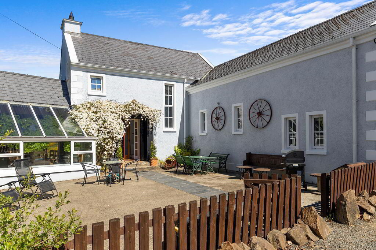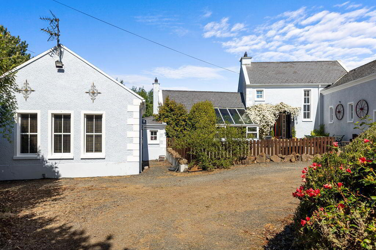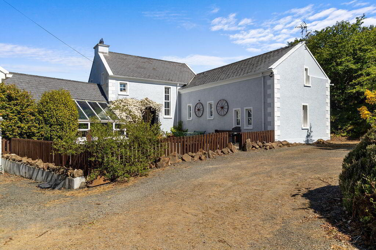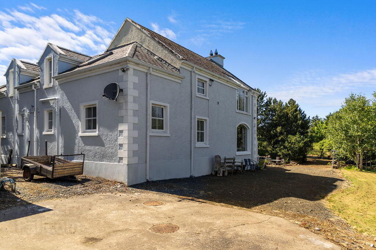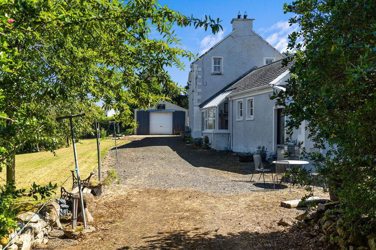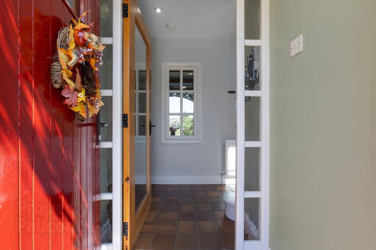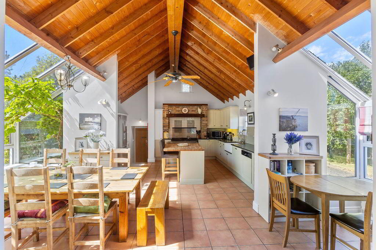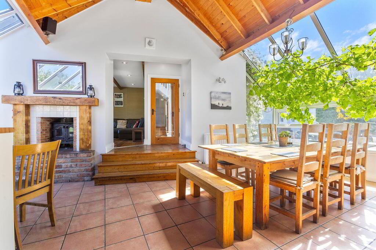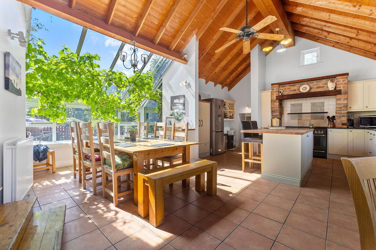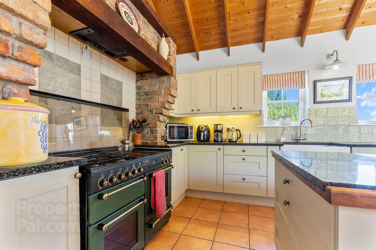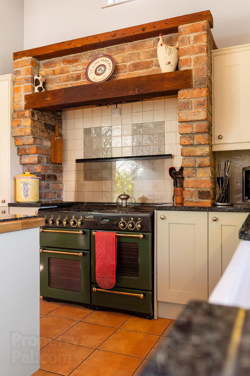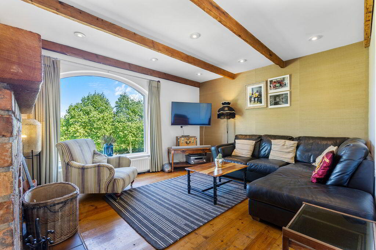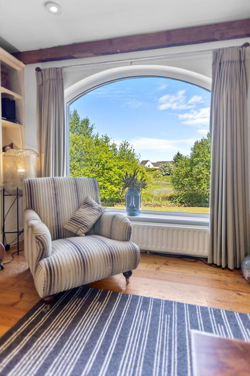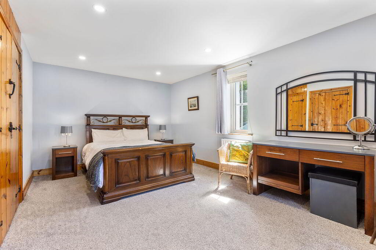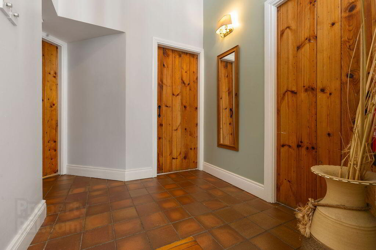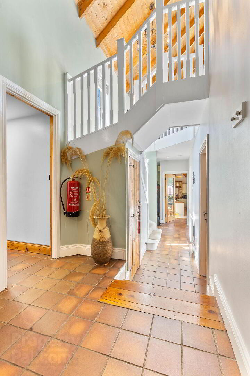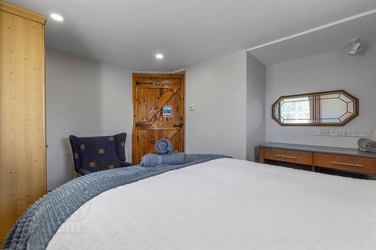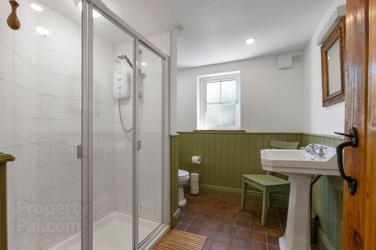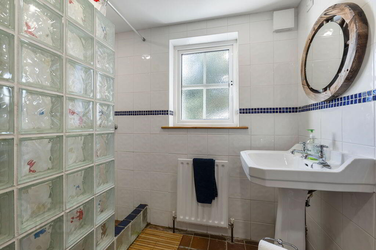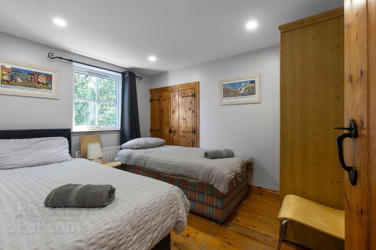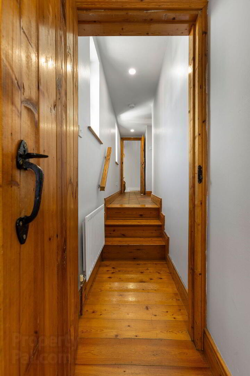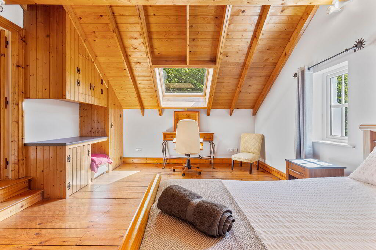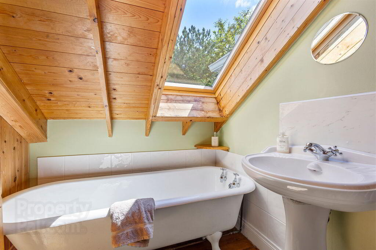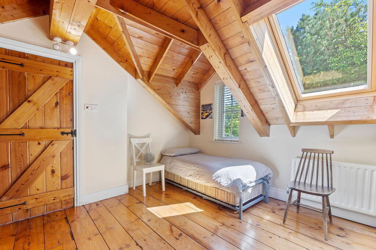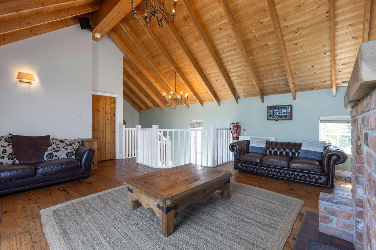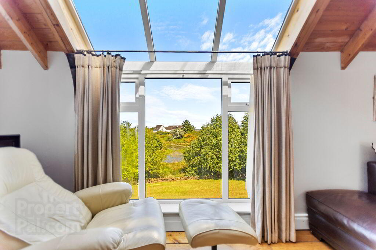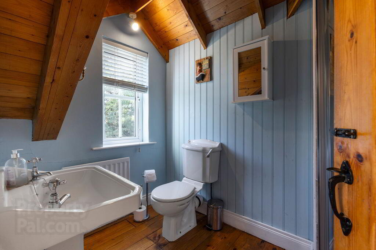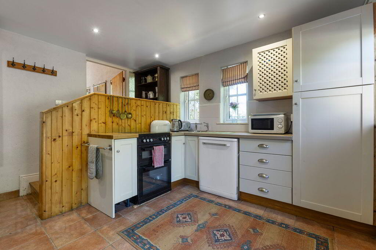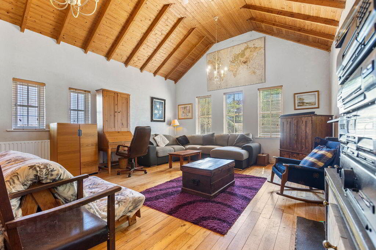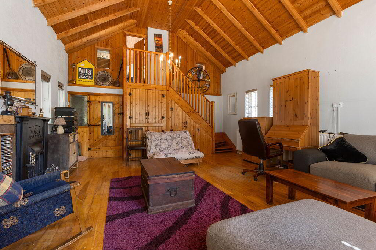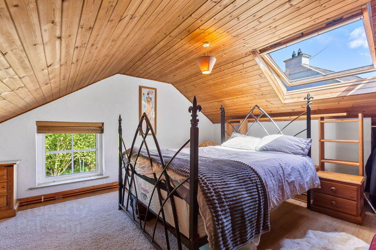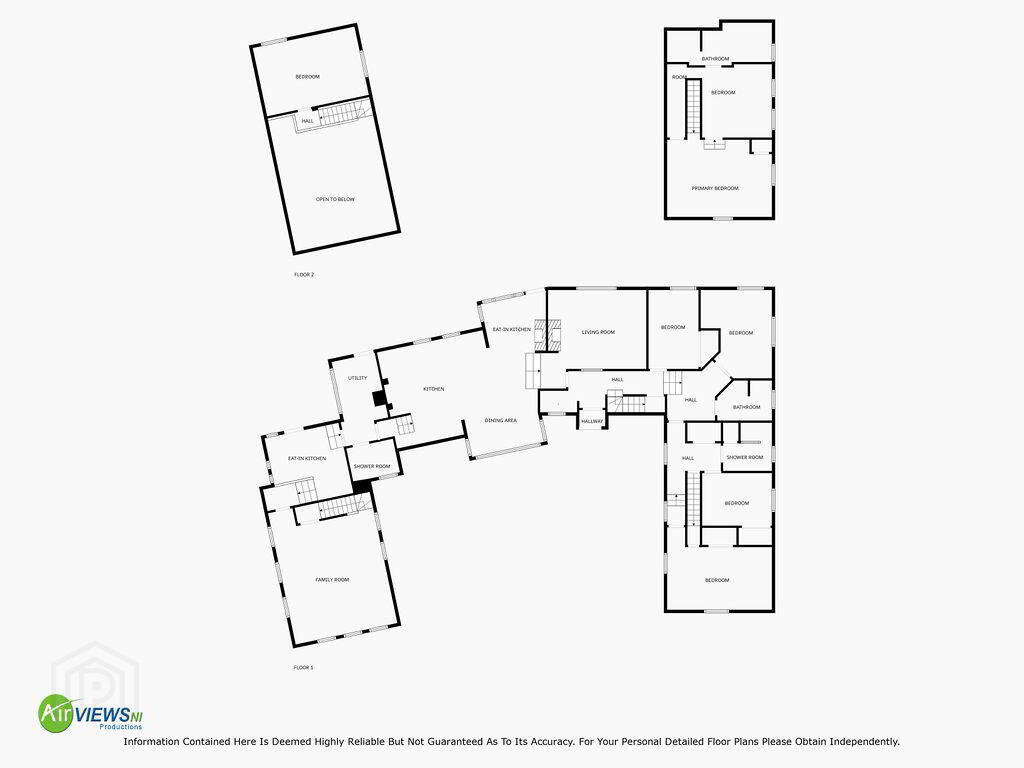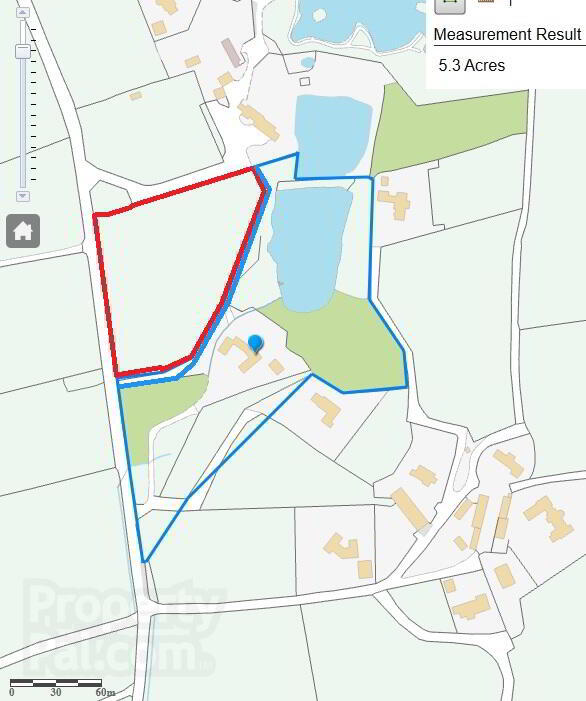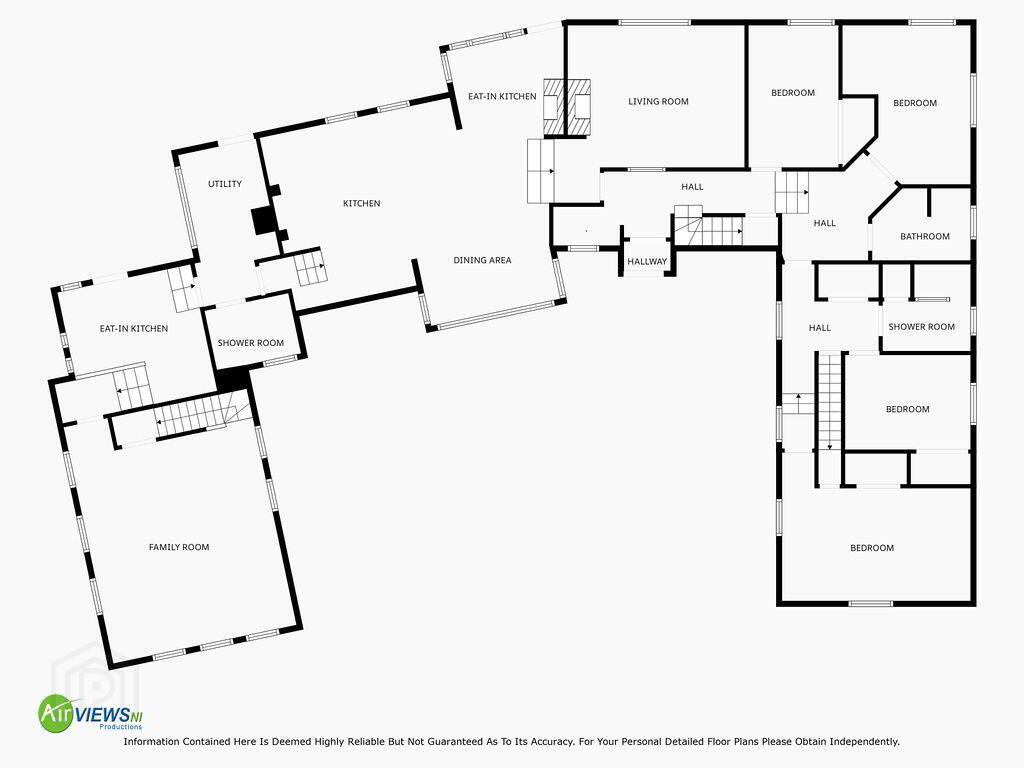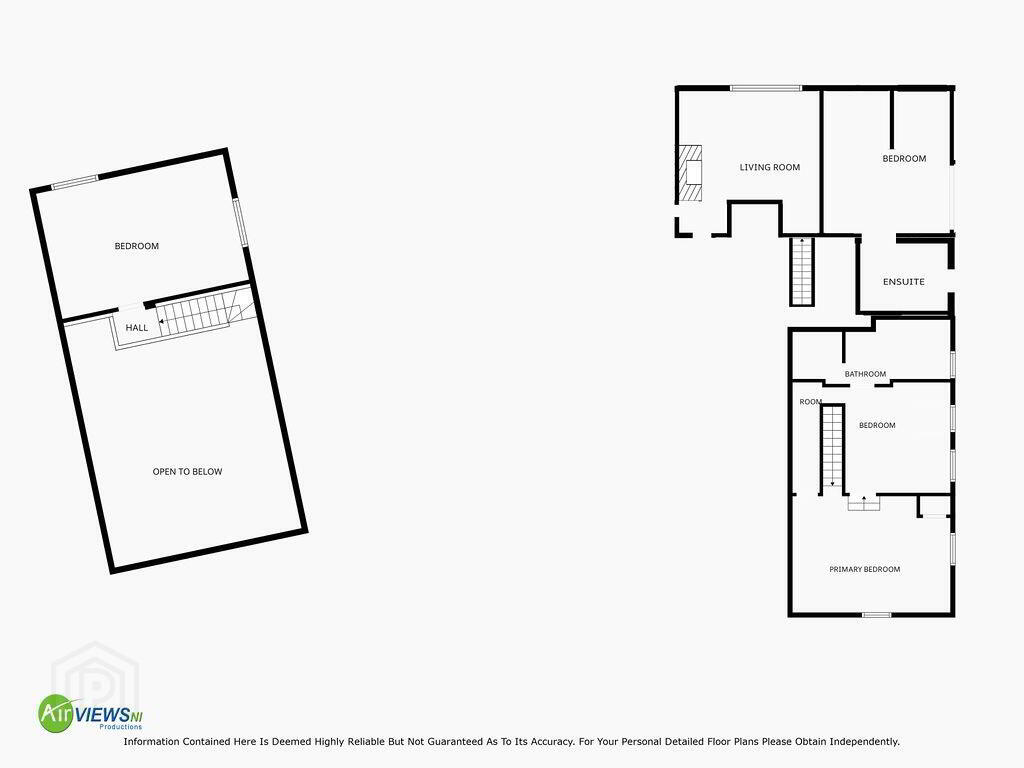Eala Lodge, 48 Glebe Road,
Castlerock, Coleraine, BT51 4SW
7 Bed Detached House
Offers Over £425,000
7 Bedrooms
5 Bathrooms
3 Receptions
Property Overview
Status
For Sale
Style
Detached House
Bedrooms
7
Bathrooms
5
Receptions
3
Property Features
Tenure
Not Provided
Energy Rating
Broadband Speed
*³
Property Financials
Price
Offers Over £425,000
Stamp Duty
Rates
£3,171.30 pa*¹
Typical Mortgage
Legal Calculator
Property Engagement
Views Last 7 Days
131
Views Last 30 Days
570
Views All Time
42,416

Additional Information
- 7 bedroom 3 receptions.
- Property extends to 2,850 sqft
- Any discerning viewer will see a wide range of possibilities, including a family home, holiday let or could even be developed into a glamping village etc
- Has its own trout lake
- Extremely private and mature site accessed via a sweeping stoned driveway
- The site will extend to 5.3 acres but there is the option to purchase an additional 2.5 acres with its own private entrance and lane. (Highlighted red within the OSNI map attached)
- A truly unique and bespoke designed house.
- Double glazed windows in uPVC frames
- Oil fired central heating system (condensing oil boiler)
- Annex with own front and rear access, providing opportunity to do holiday let.
48 Glebe Road, also known as Eala Lodge is an impressive 2,850 sqft property that is nestled among trees and is just outside the seaside village of Castlerock. The home itself consists of 7 bedrooms and 3 reception rooms. Its show stopping feature however has it be its site, it boasts a trout fishing lake, large lawns, large sweeping laneway, mature trees and hedging throughout.
This listing will consist of the house and 5.3 acres but the owner may be willing to sell an additional 2.5 acres which has its own access / entry point.
- ACCOMMODATION
- ENTRANCE PORCH
- Tiled floor with glass panel front door.
- HALL
- Tiled floor, wall lights and vaulted ceiling. Under stair storage and shelved hot press.
- LIVING ROOM 4.27m x 3.67m
- Solid wood floor with inglenook wood burning stove and wood beam mantel. Television point, exposed beams and built in storage. Steps down to kitchen.
- KITCHEN 7.8m x 4.74m
- Tiled floor with part tiled walls and vaulted ceiling. High and low level storage units with granite and wooden worktops, island with storage and electrical points. Integrated dishwasher and space for range cooker in feature brick surround. Belfast sink and space for fridge freezer. Sitting area with Inglenook wood burning stove with feature brick surround and wooden mantel. Overlooking gardens.
- CONSERVATORY AREA 3.0m x 1.8m
- Dining area with feature grape vine.
- UTILITY/REAR PORCH 4.33m x 1.98m
- Part tiled walls, low level storage units and single stainless steel sink unit. Space for washing machine and tumble dryer, access to rear.
SHOWER ROOM - Tiled floor and part tiled walls. Walk in shower, high flush WC and wash hand basin. - BEDROOM 4.88m x 3.27m
- With built in storage cupboards.
- BEDROOM 2.47m x 3.11m
- Solid wood floor and built in storage.
- SHOWER ROOM
- Tiled floor, walk in shower with mains shower, high flush WC and wash hand basin.
- SHOWER ROOM
- Tiled floor with half wall panelling. Tiled shower cubicle with electric shower, high flush WC and wash hand basin.
- BEDROOM 3.67m x 3.28m at widest points
- Solid wood floor.
- BEDROOM 2.66m x 3.66m
- Solid wood floor with exposed beams and built in storage.
- FIRST FLOOR
- Carpeted stairs.
- LOUNGE 5.45m x 5.65m at widest points
- Solid wood floor, gas fire with feature brick fireplace and wooden mantel. Vaulted ceiling and walls lights. Large feature window with views over gardens and lake.
- BEDROOM 3.32m x 4.05m
- Double room to front with solid wood floor, vaulted ceiling and built in storage. Leading to dress room and bathroom.
- DRESS ROOM 3.67m x 3.56m
- Built in storage and vaulted ceiling. Leading to bathroom.
- EN-SUITE BATHROOM
- Comprising roll top cast iron enamelled bath, tiled shower cubicle with mains shower, low flush WC and wash hand basin.
- BEDROOM 4.43m x 3.66m
- Solid wood floor and vaulted ceiling.
- Ensuite
- Solid wood floor with tiled shower cubicle and mains shower. Low flush WC and wash hand basin. Wood panelling to walls.
- ANNEX
- KITCHEN & DINING 3.8m x 4.5m
- Tiled floor. High and low level storage units, space for cooker and dishwasher, stainless steel bowl sink and integrated fridge. Access to front and rear.
- LOUNGE 6.27m x 5.15m
- Solid oak floor. Vaulted ceiling and built in storage. Dual aspect with staircase to first floor bedroom.
- ANNEX BEDROOM 3.86m x 2.68m
- Laminate wood floor and velux window.
- GARAGE 9.0m x 5.7m
- Roller door with power and light.
- SHED 2.7m x 3.7m
- Plumbed for washing machine.
- EXTERIOR FEATURES
- Stunning mature gardens to front and rear laid in lawn with stoned areas.
Stoned driveway with ample parking.
Oil fired boiler.
Kids playpark to front.


