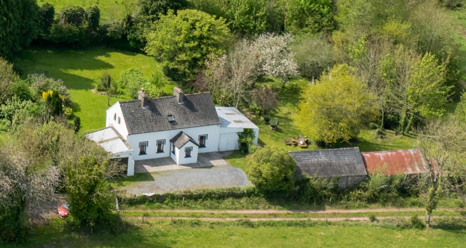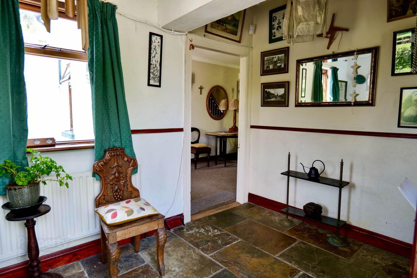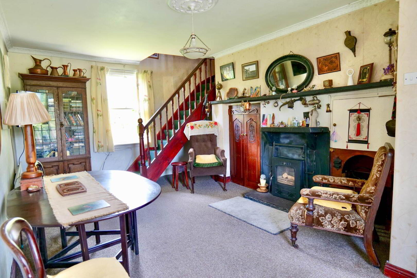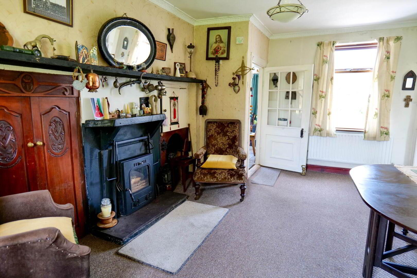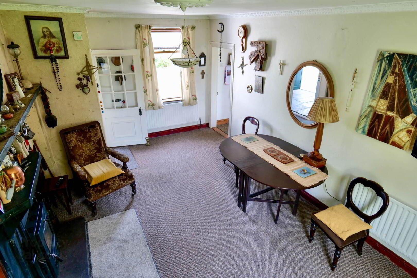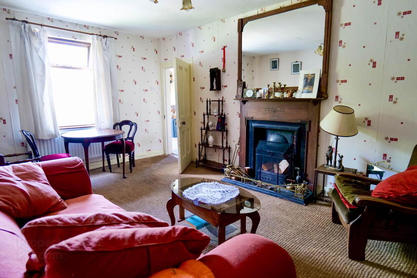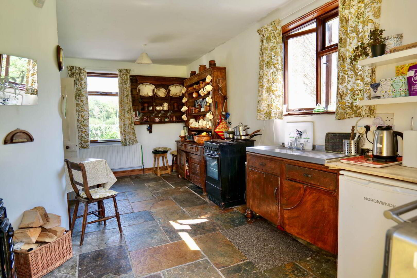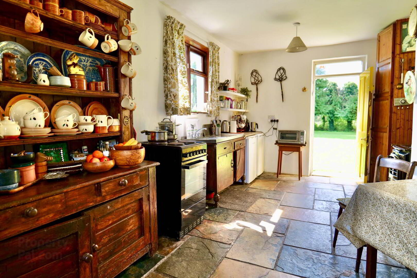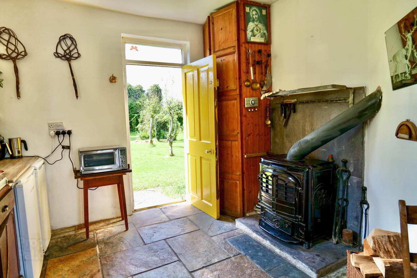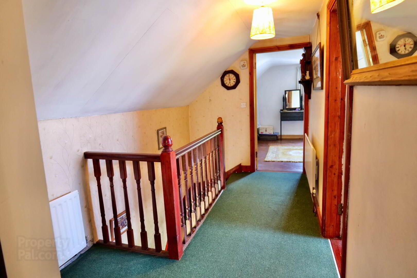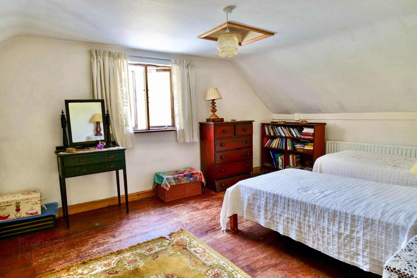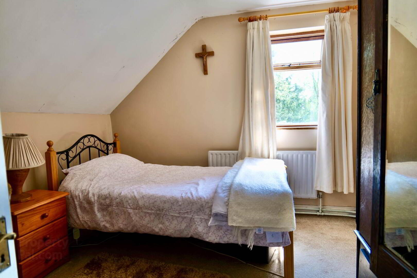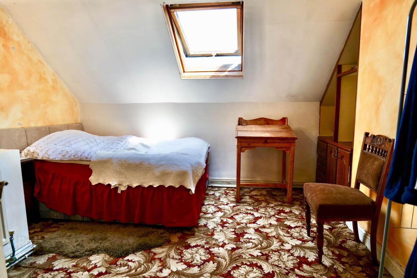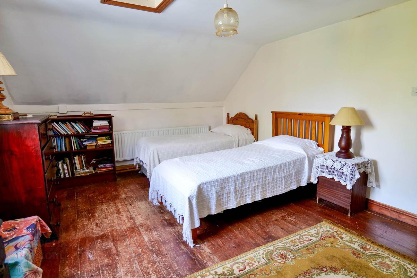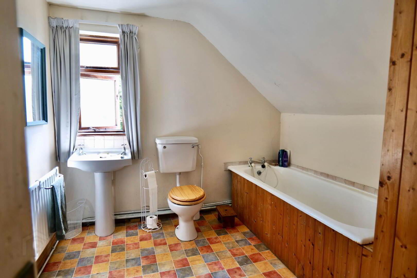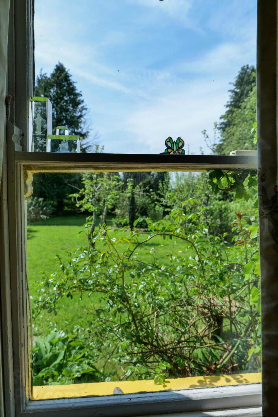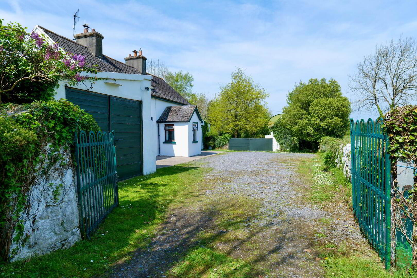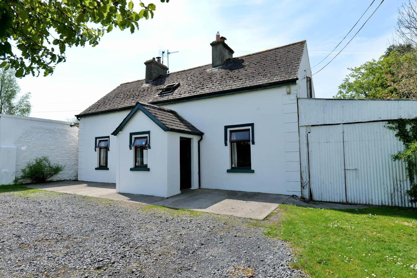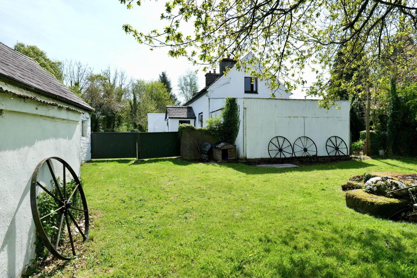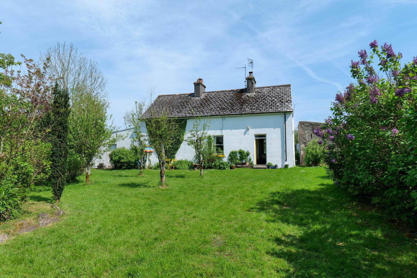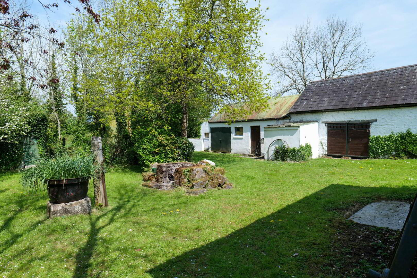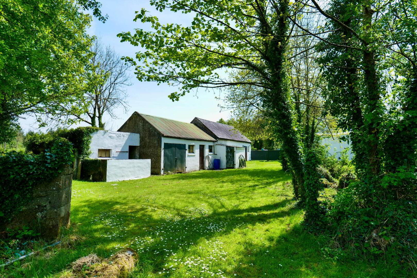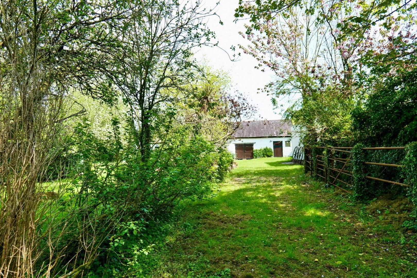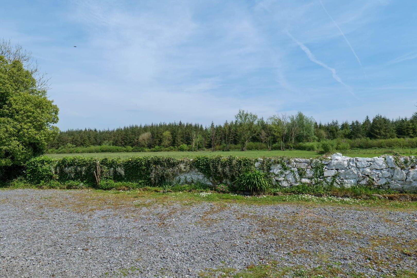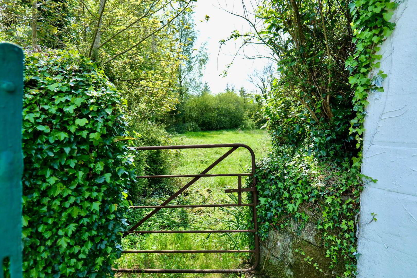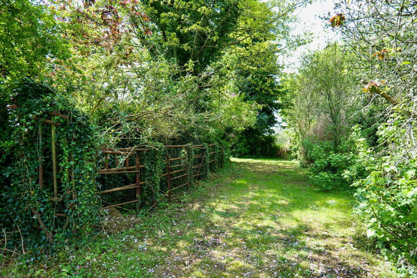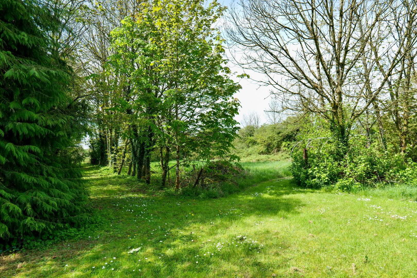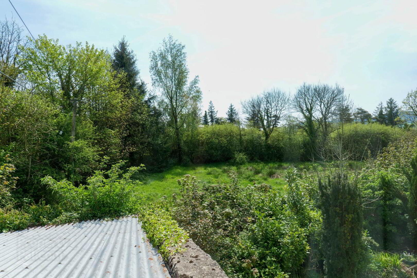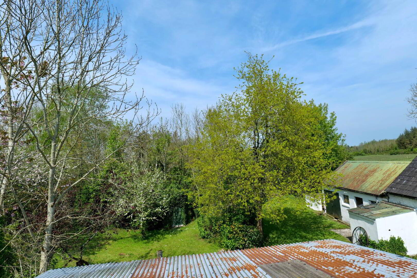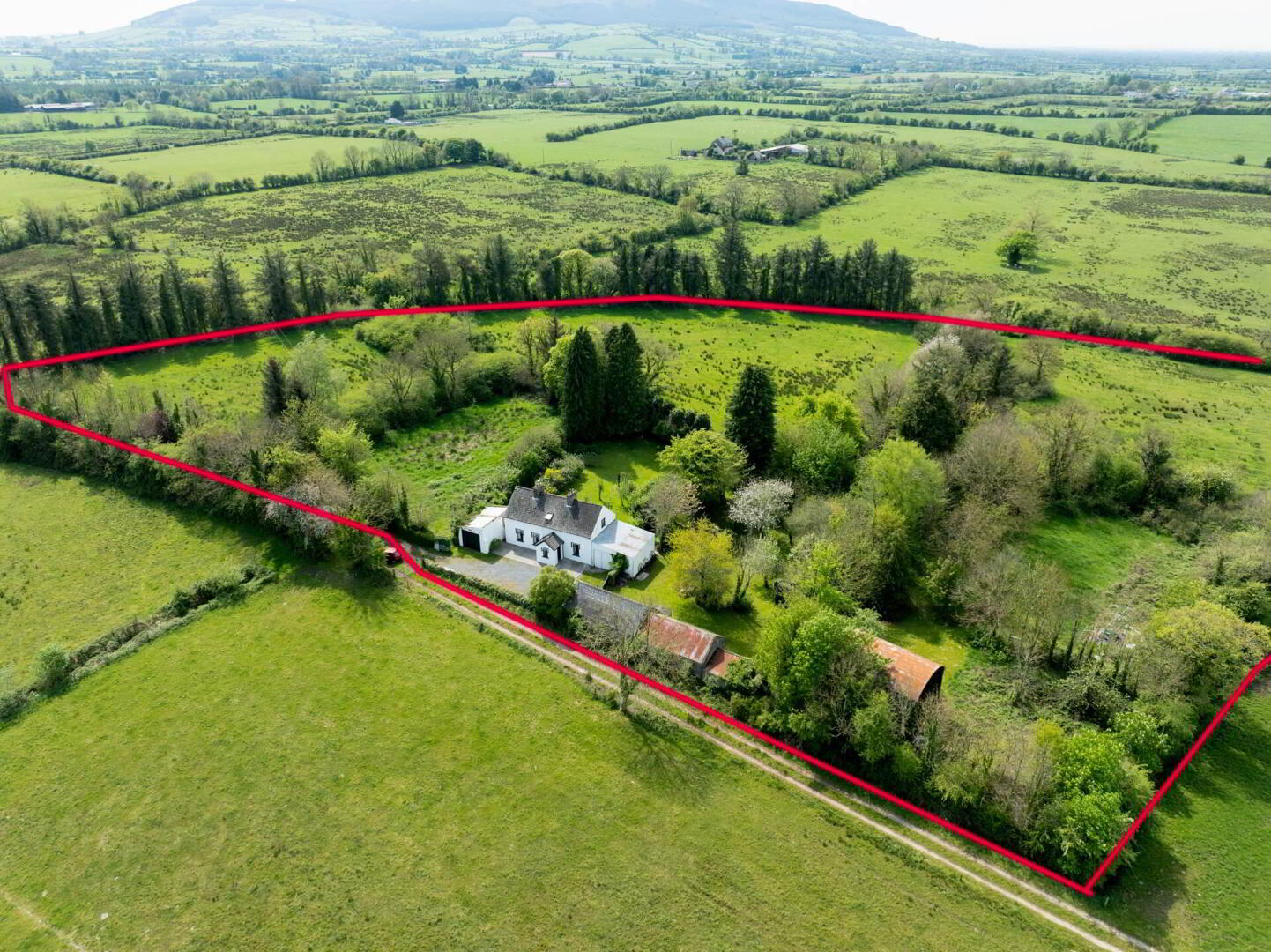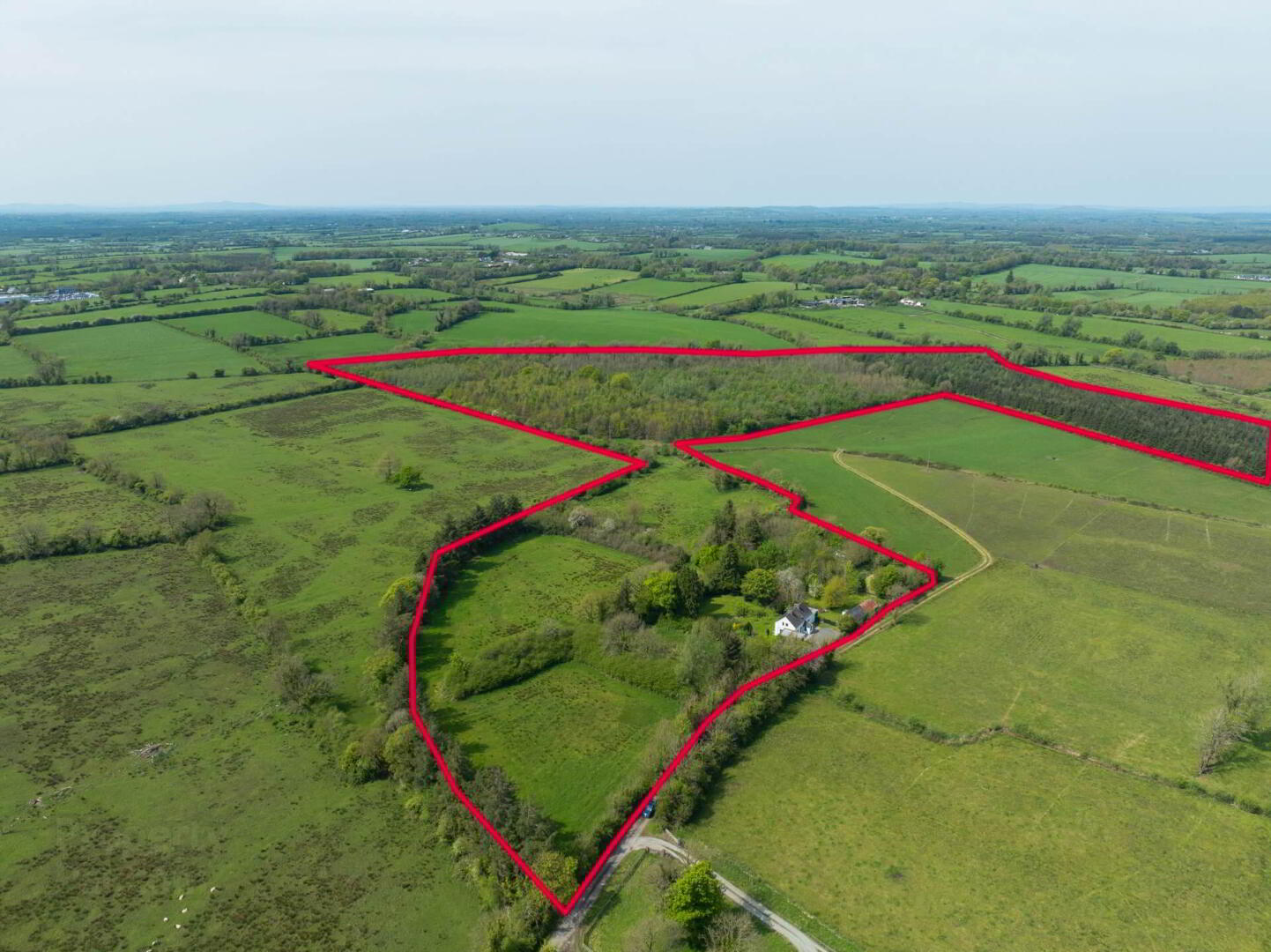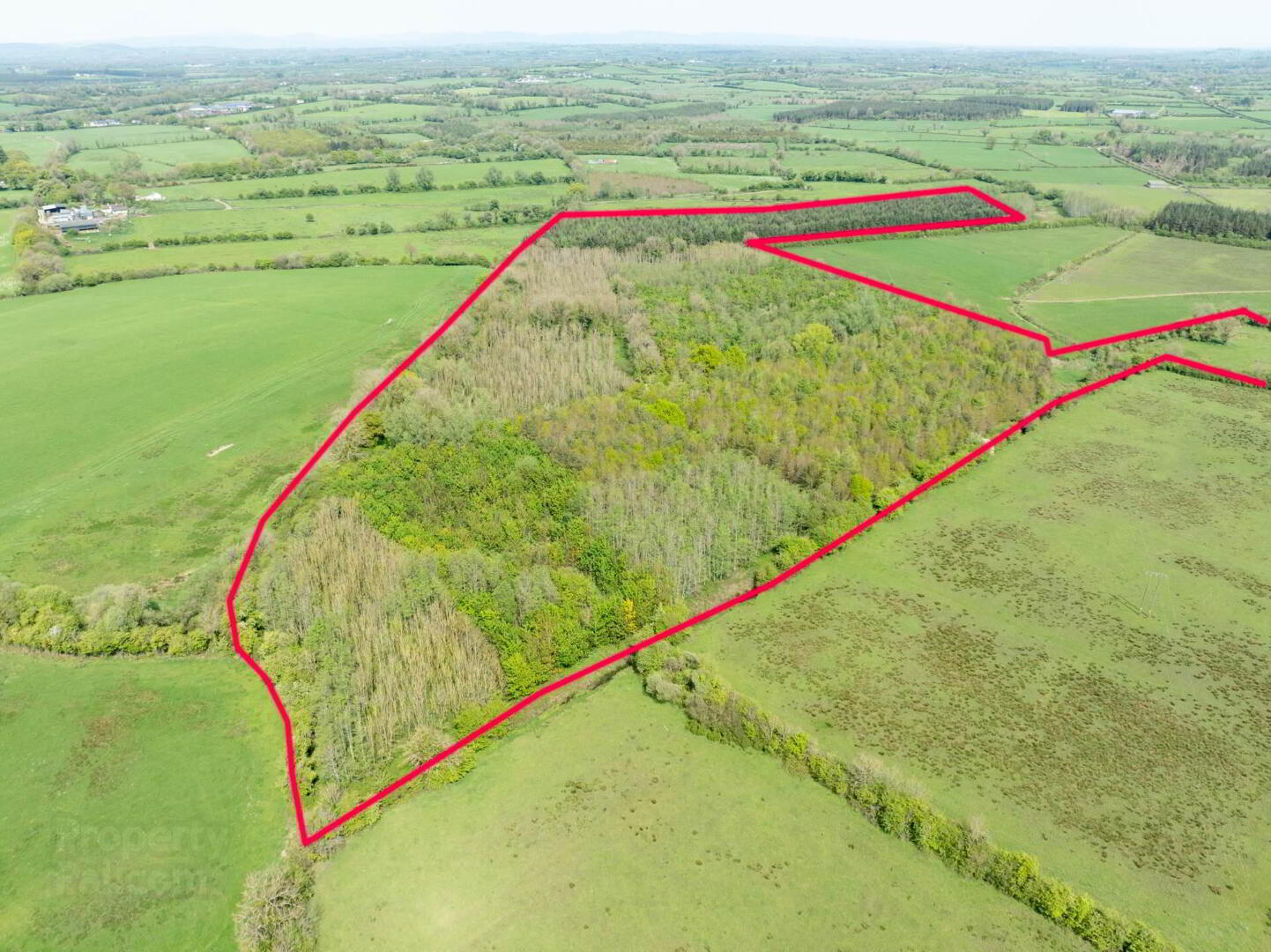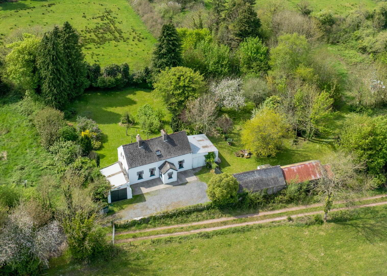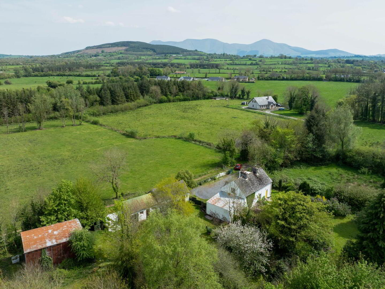Duntryleague
Garryspillane, Kilmallock, V35VH76
3 Bed Detached House
Guide Price €300,000
3 Bedrooms
1 Bathroom
2 Receptions
Property Overview
Status
For Sale
Style
Detached House
Bedrooms
3
Bathrooms
1
Receptions
2
Property Features
Size
26 acres
Tenure
Freehold
Energy Rating

Heating
Oil
Property Financials
Price
Guide Price €300,000
Stamp Duty
€3,000*²
Property Engagement
Views Last 7 Days
42
Views Last 30 Days
336
Views All Time
997
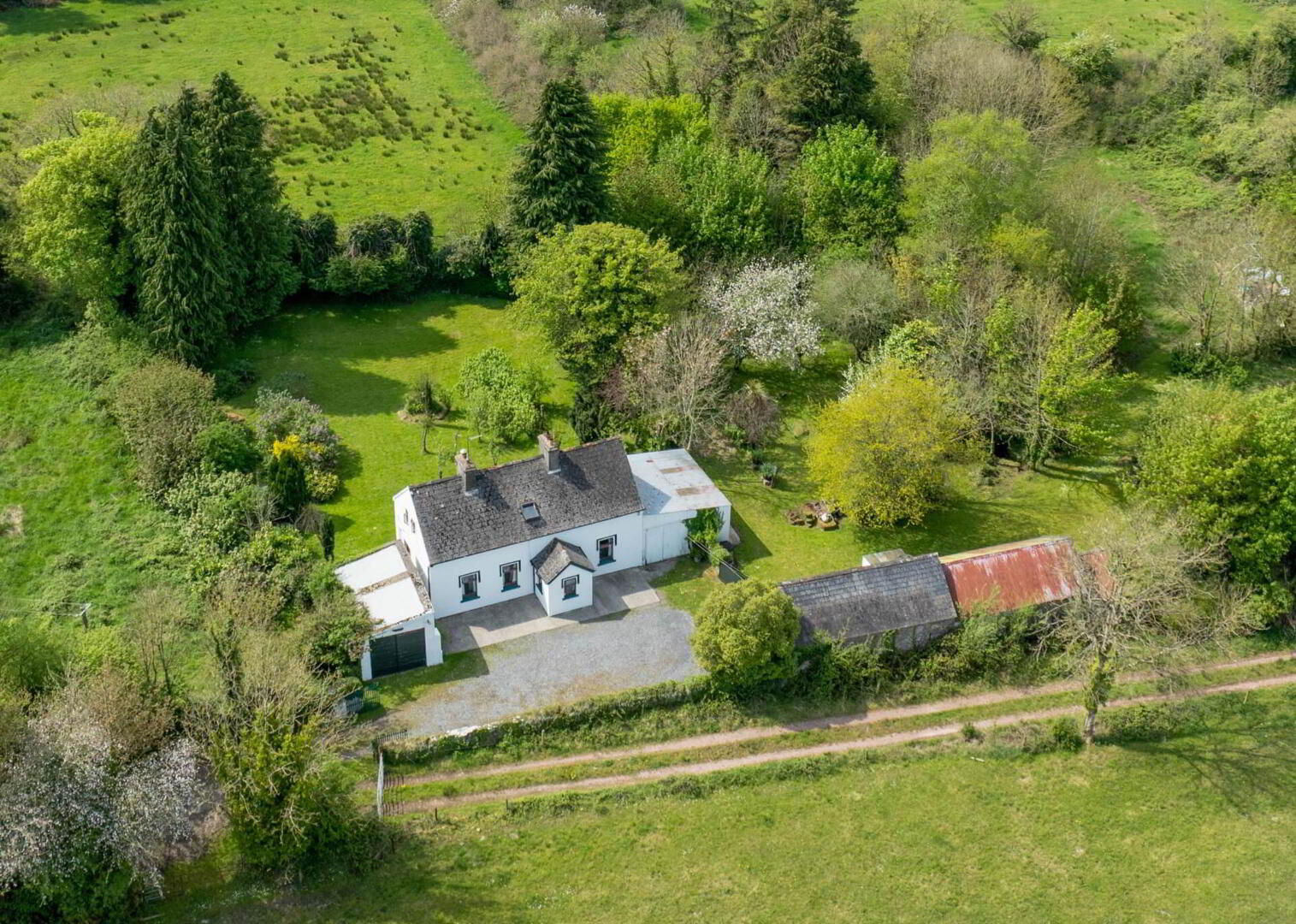
Features
- Built in 1930
- Circa 135 sq.m.
- 26 acres of Forestry/Woodalnd
- O.F.C.H.
- Private water supply
- Old ancillary buildings
- Stables
- Workshop/haybarn
Accommodation comprises of reception, living room, sitting room, kitchen, 3 bedrooms and bathroom.
Features:
Single glazed windows, oil fired central heating, private water supply, a range of old ancillary buildings, stables, workshop/haybarn, additional storage sheds.
Location:
Just 6km from Ballylanders Village, approx. 30 minutes to Charleville, and approx. 45 minutes to Limerick City Centre
This property represents a rare opportunity to acquire a character filled home with extensive land in a peaceful yet accessible location. Early viewing is highly recommended.
Reception - 10'6" (3.2m) x 18'8" (5.69m)
Tiled floor
Living Room - 18'8" (5.69m) x 11'2" (3.4m)
Inset Stove
Sitting Room - 18'5" (5.61m) x 12'2" (3.71m)
Open fire
Kitchen/Dining Room - 18'5" (5.61m) x 9'10" (3m)
Fitted units, SF Stove, Tiled floor, Door to rear
Bedroom 1 - 17'1" (5.21m) x 12'2" (3.71m)
Built in wardrobe, Timber floor
Bedroom 2 - 11'8" (3.56m) x 11'8" (3.56m)
Built in wardrobe, Velux
Bedroom 3 - 9'10" (3m) x 9'6" (2.9m)
Bathroom - 10'2" (3.1m) x 8'6" (2.59m)
WC, WHB, Bath, Tiled floor
Garage - 19'4" (5.89m) x 10'6" (3.2m)
Boiler, WC, WHB
Directions
V35 VH76
Notice
Please note we have not tested any apparatus, fixtures, fittings, or services. Interested parties must undertake their own investigation into the working order of these items. All measurements are approximate and photographs provided for guidance only.

Click here to view the video
