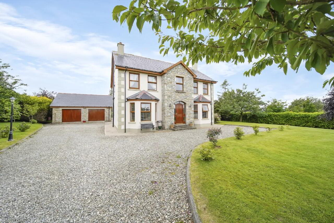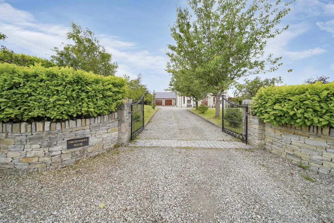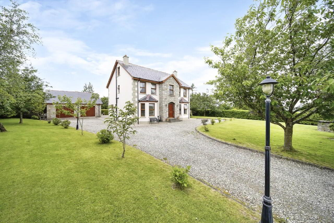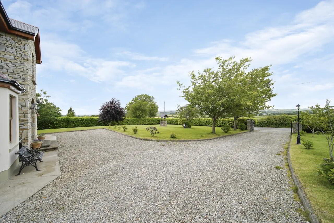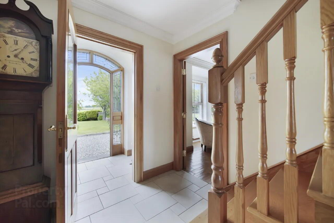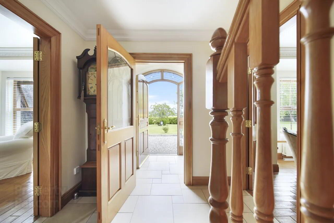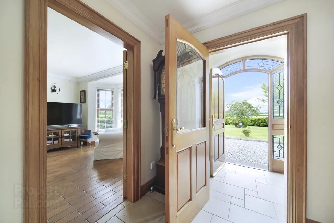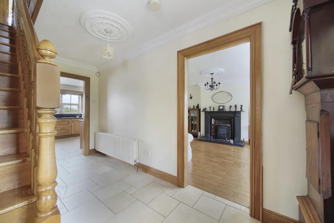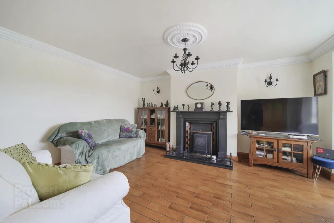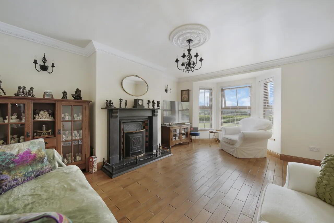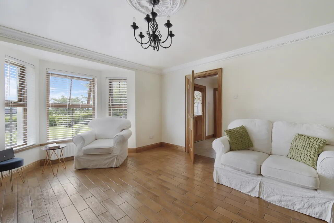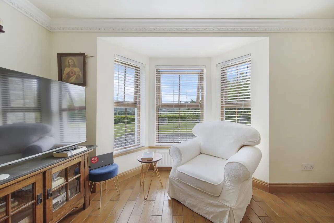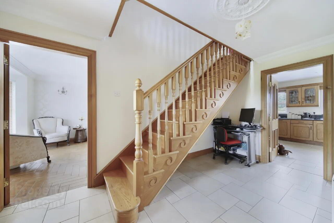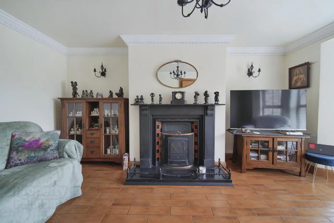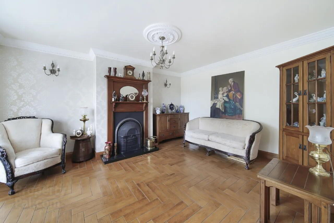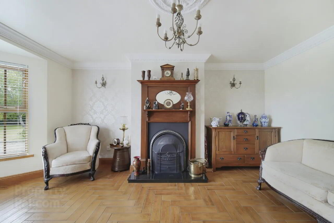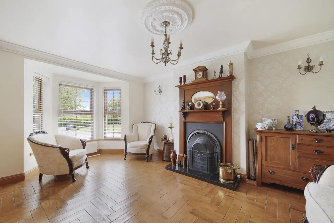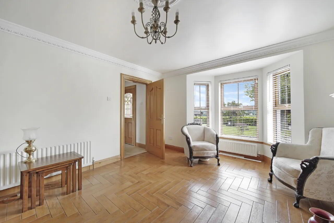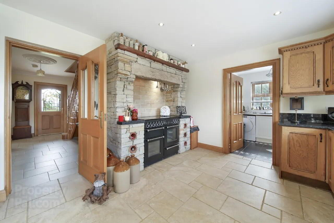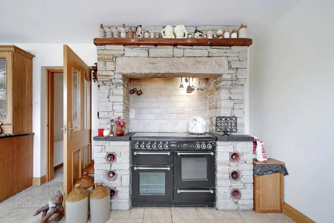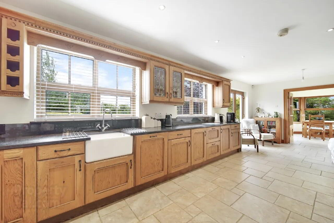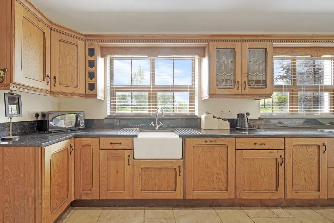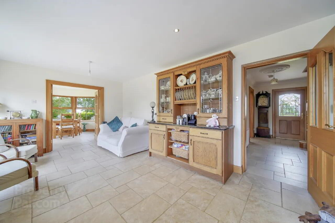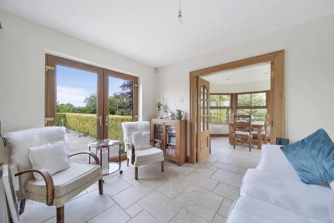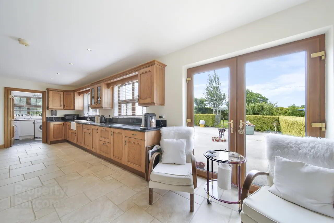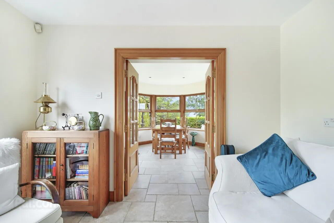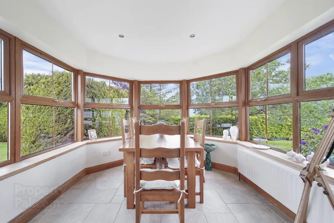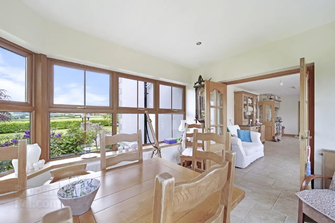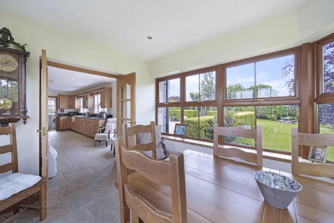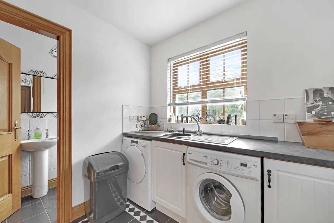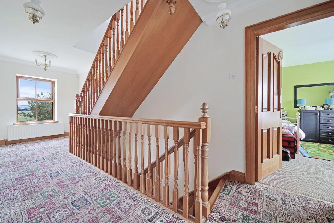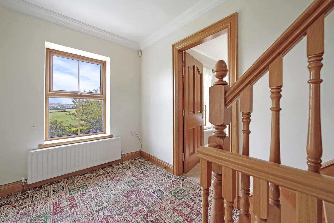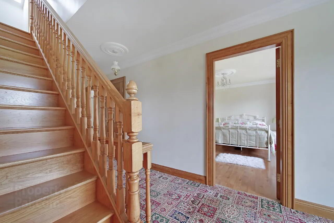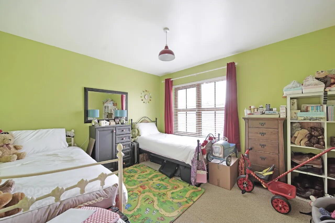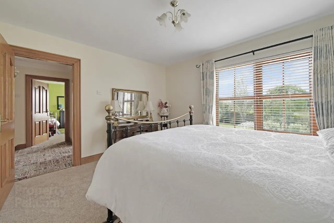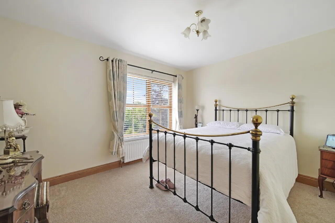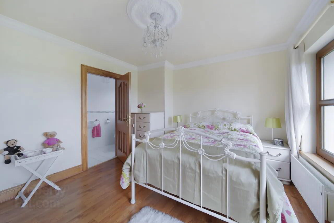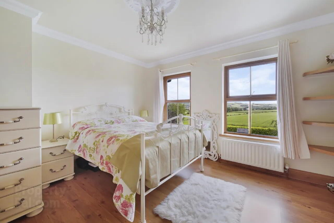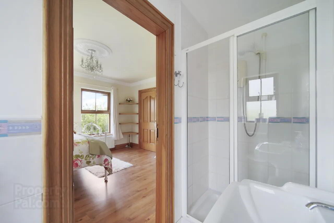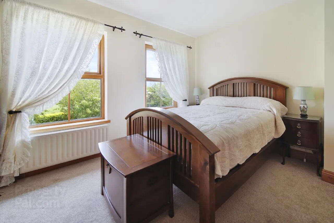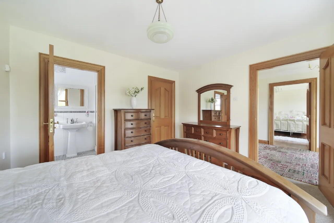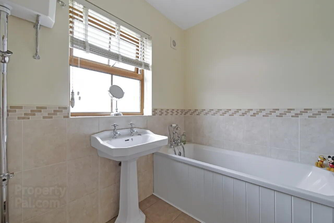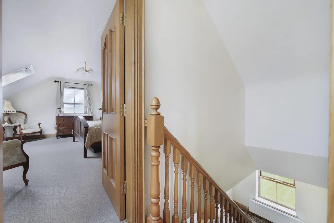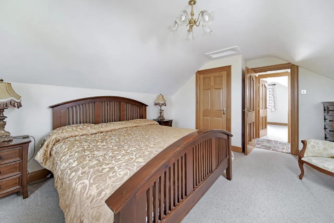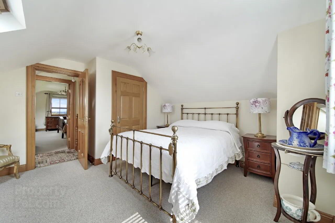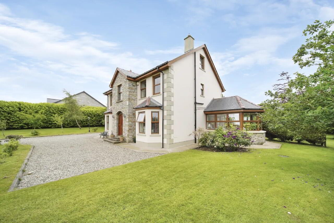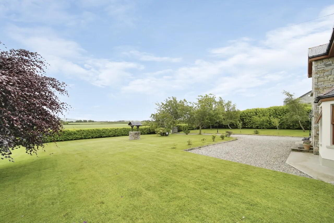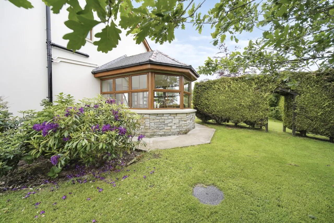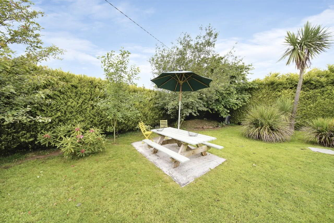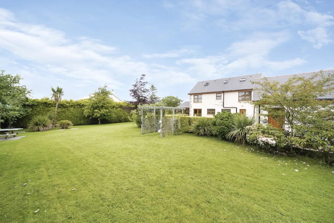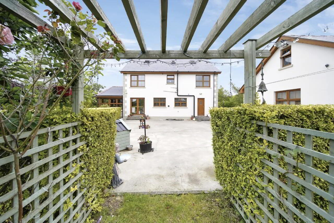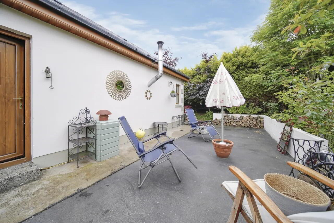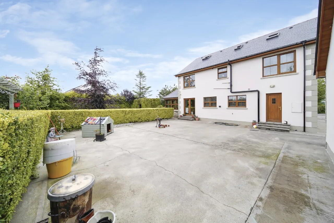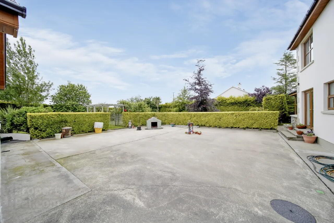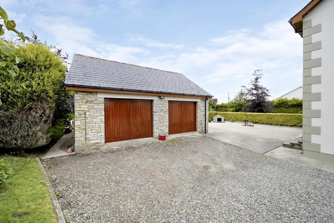Dunmore
Carrigans, F93HH21
6 Bed House
Price €420,000
6 Bedrooms
4 Bathrooms
Property Overview
Status
For Sale
Style
House
Bedrooms
6
Bathrooms
4
Property Features
Tenure
Not Provided
Energy Rating

Property Financials
Price
€420,000
Stamp Duty
€4,200*²
Property Engagement
Views Last 7 Days
1,729
Views Last 30 Days
2,521
Views All Time
5,377
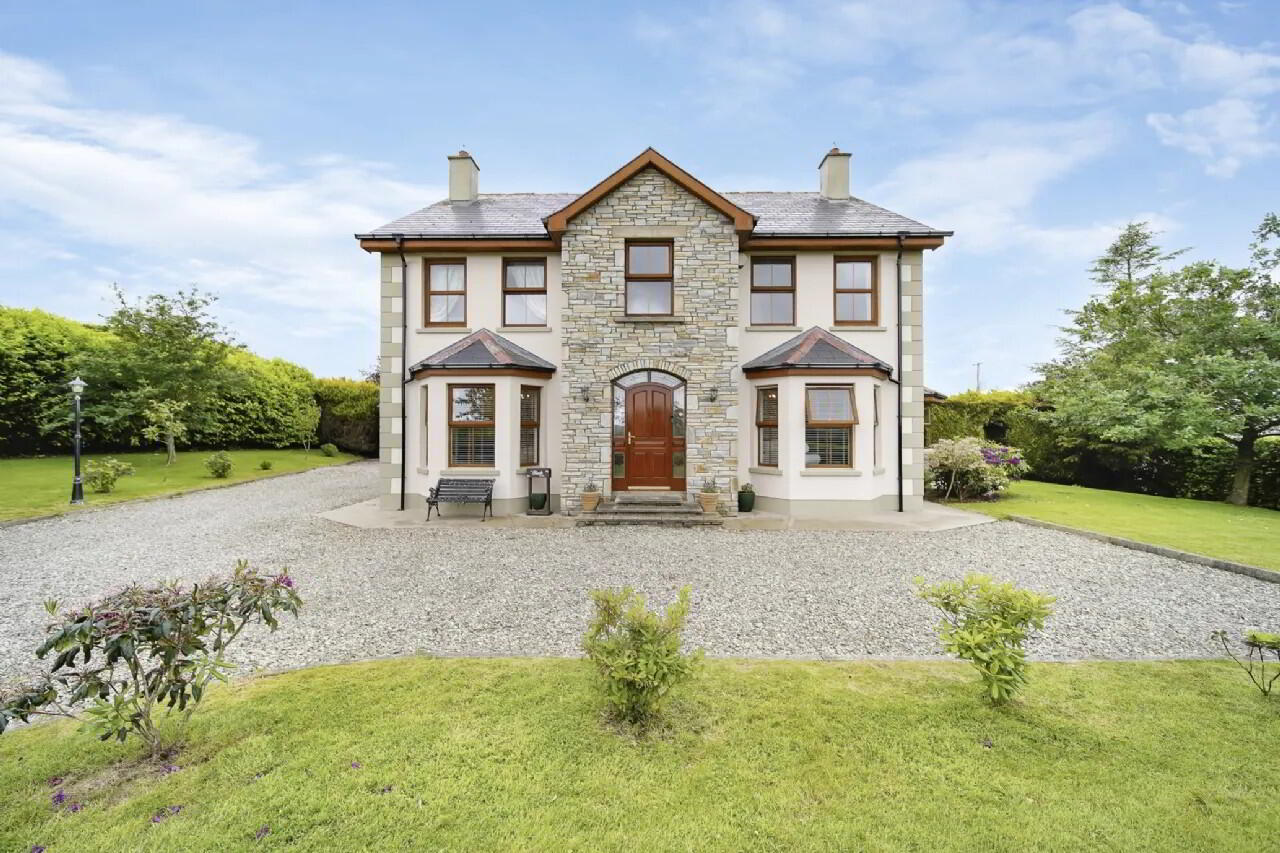
Additional Information
- Detached Family Home
- 6 bedrooms over 3 floors
- Total floor area 236 sq m (2540 sq ft)
- Constructed 2002
- Finished to a high standard throughout
- All internal doors, architrave and skirting are solid oak.
- Bison slabs between ground and first floor
- Comprising 4 double bedrooms on first floor
- 2 bedrooms incorporate ensuites
- Further accommodation on 2nd floor.
- Occupying 0.5 acre site
- Stone chip driveway
- Well maintained gardens with mature shrubs
- Street Lighting
- Oil fired heating
Occupying a beautifully landscaped half acre site with wrought iron gates on entrance and natural stone pillars to compliment the stone facade, and an abundance of mature shrubs/trees.
The accommodation extends to 236 sq m (2540 sq ft) over three floors and includes, 2 reception rooms, each taking full advantage of the far reaching countryside views, large kitchen/dining area which opens into the bright sun room. There are 4 double bedrooms, 2 of which are ensuite on first floor and a family bathroom. There are also two additional large bedrooms on the 2nd floor.
To the rear of the property there is a concrete yard with a feature timber gazebo which leads to a large garden with seating area.
Presented to a high standard throughout this property is a must see and will no doubt make an exceptional family home. Entrance Porch 2.3 x 1.0 Stained glass panel door on entrance. Tiled flooring. Stained glass panel door leading to hallway
Hallway 4.1 x 2.4 Tiled flooring. Oak staircase leading to first floor. Coving and centre ceiling rose.
Living Room 5.4 x 4.0 Wood effect tiled flooring. Open fireplace with timber surround and overmantle. Feature bay window promoting natural light. Coving and centre ceiling rose.
Family Room 5.4 x 4.0 Wood effect tiled flooring. Fireplace with solid fuel burning stove. Feature bay window. Coving and centre ceiling rose.
Kitchen/Dining Area 8.0 x 4.0 Tiled flooring. Eye and low level solid oak units with granite worktop and Belfast sink. Built in Range Master cooker with feature natural stone surround. Integrated dishwasher. Fitted solid oak display unit. Recessed ceiling lights and ample dining space. Double patio doors leading from dining area to rear of property. Glass panel oak doors leading to sun room
Sun Room 3.7 x 3.0 Tiled flooring. Triple aspect room promoting natural light. Recessed ceiling lights.
Utility Room 2.4 x 1.2 Tiled flooring. Plumbed for washing machine & tumble dryer. Door leading to rear of property
WC 2.3 x 1.0 Tiled flooring and partially tiled walls. Comprising w.c and wash hand basin.
Landing 2.0 x 1.0 Carpet covering on floor. Velux window
Bedroom 1 4.0 x 3.5 Laminated timber flooring.
Ensuite 2.0 x 1.2 Tiled flooring and partially tiled walls. Comprising w.c, wash hand basin and shower.
Bedroom 2 4.0 x 3.5 Carpet covering on floor. Walk in wardrobe.
Bedroom 3 4.0 x 3.5 Carpet covering on floor
Bedroom 4 4.0 x 3.5 Carpet covering on floor. Built in wardrobe.
Bathroom 2.4 x 2.1 Tiled flooring and partially tiled walls. Victorian style wc with feature cistron, wash hand basin, shower and bath
Bedroom 5 5.3 x 4.0 Carpet covering on floor. Built in wardrobe. Gable and velux windows promoting natural light.
Bedroom 6 4.4 x 4.0 Carpet covering on floor. Built in wardrobe. Gable and velux windows promoting natural light.
Double Detached Garage 7.0 x 6.0 Double doors on entrance. Concrete floor. incorporating wc. Electric and water suply. Stira stair to loft area.
BER: C1
BER Number: 11816664
Energy Performance Indicator: 160.27
BER Details
BER Rating: C1
BER No.: 11816664
Energy Performance Indicator: Not provided

