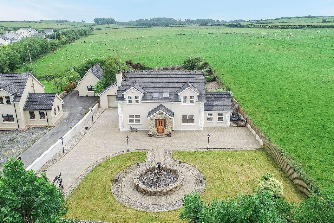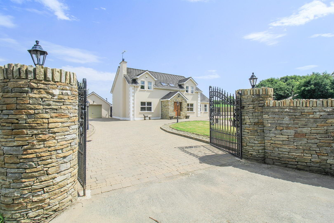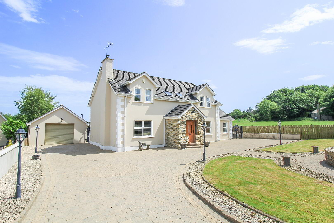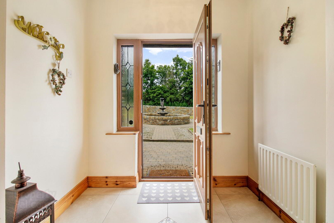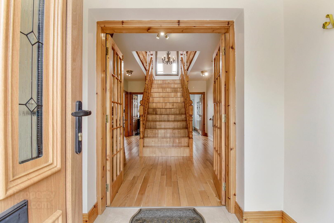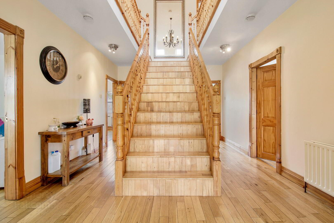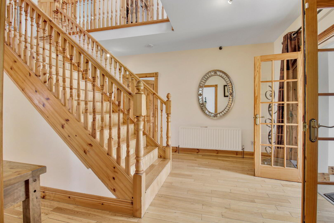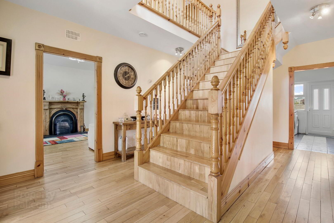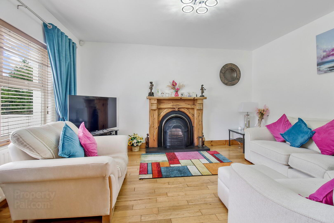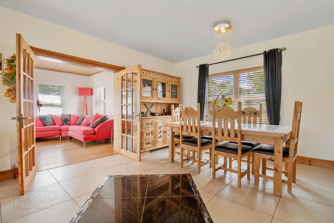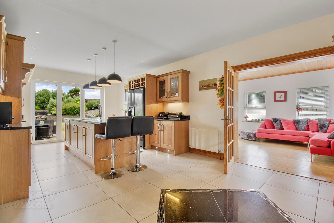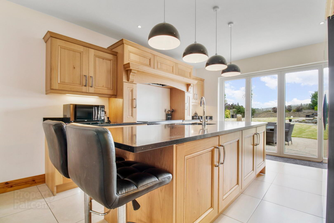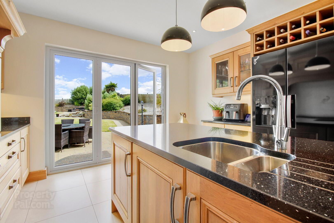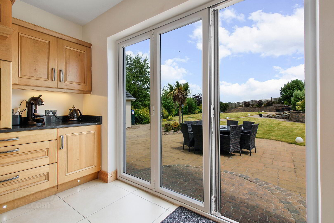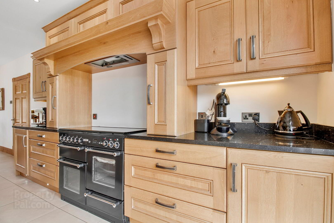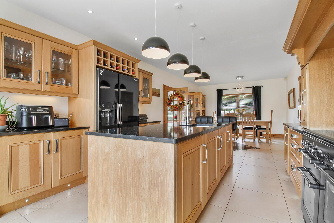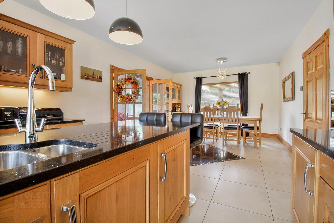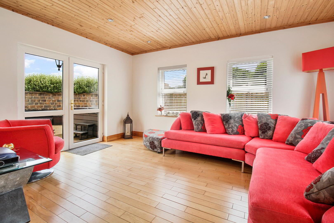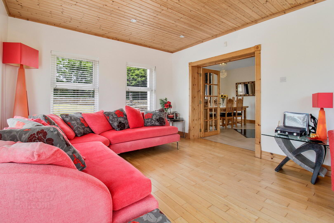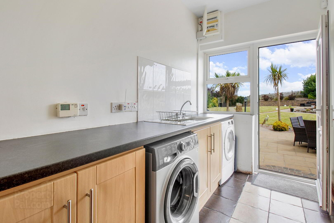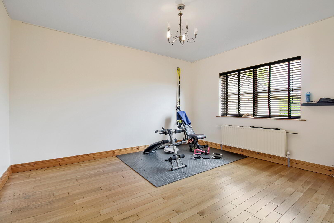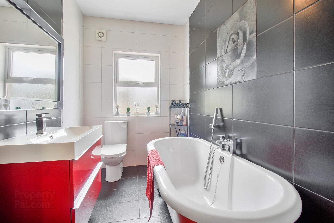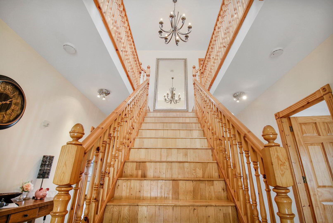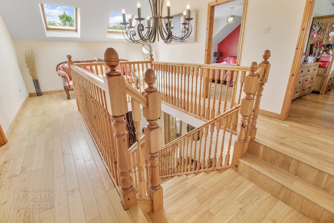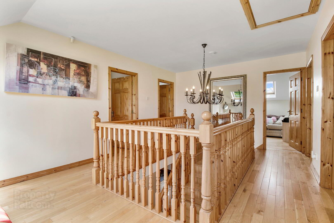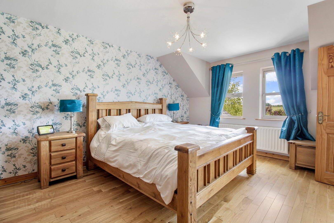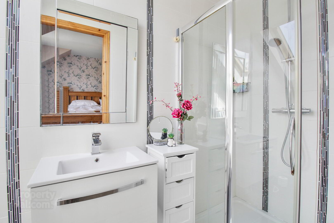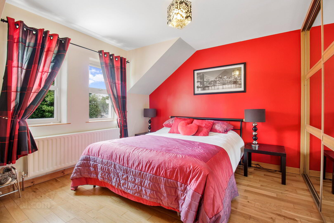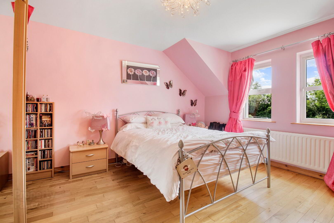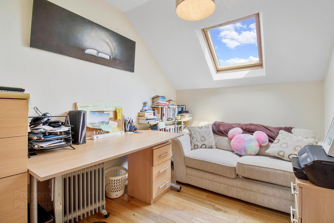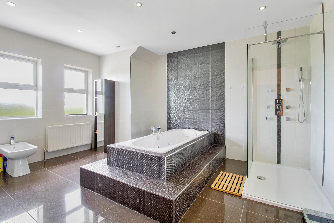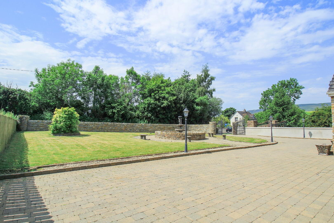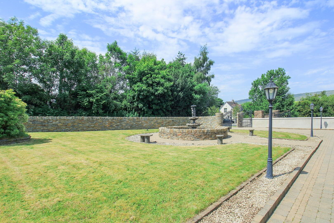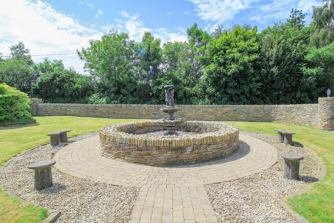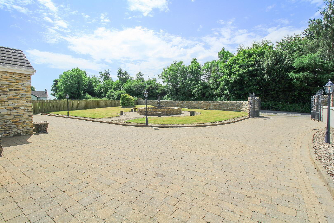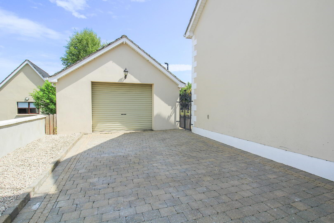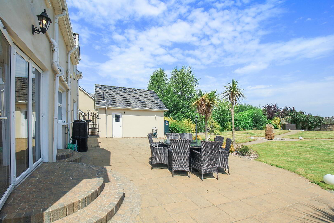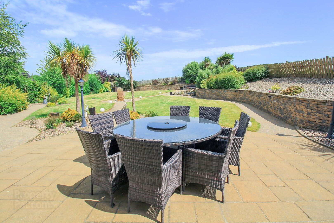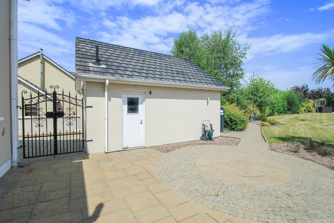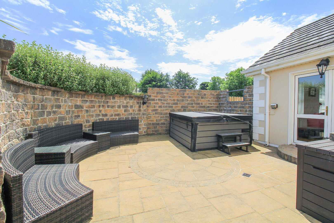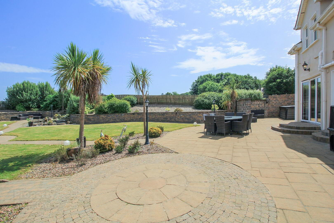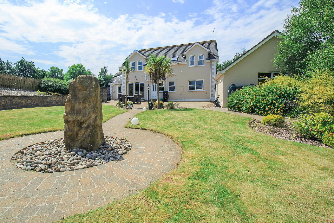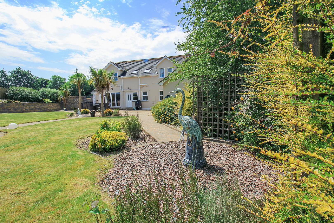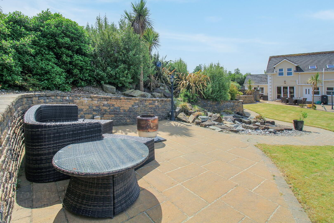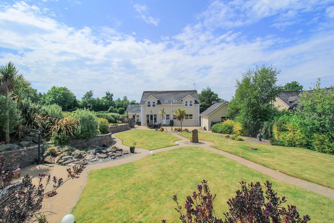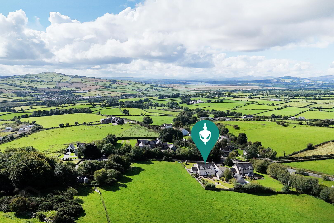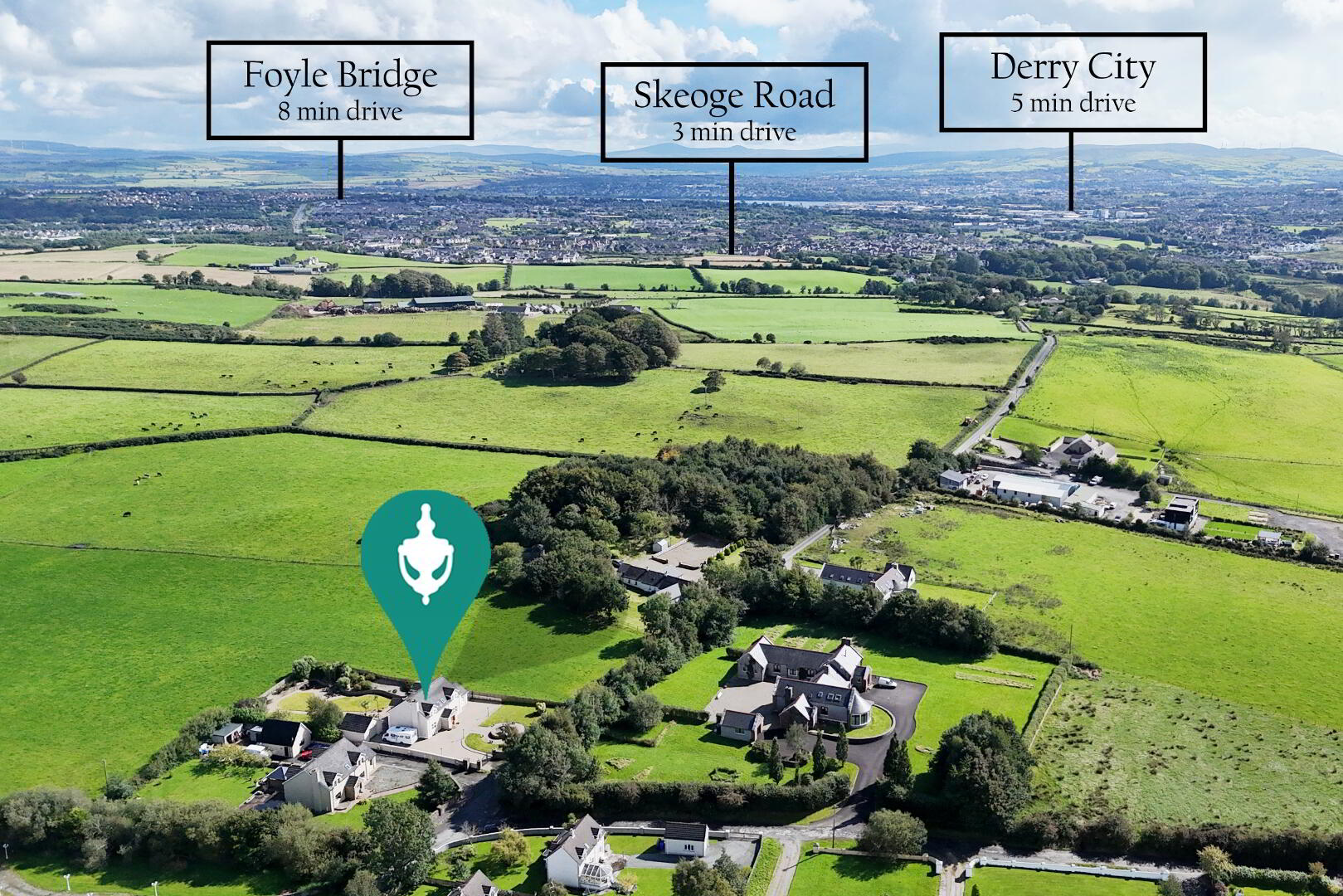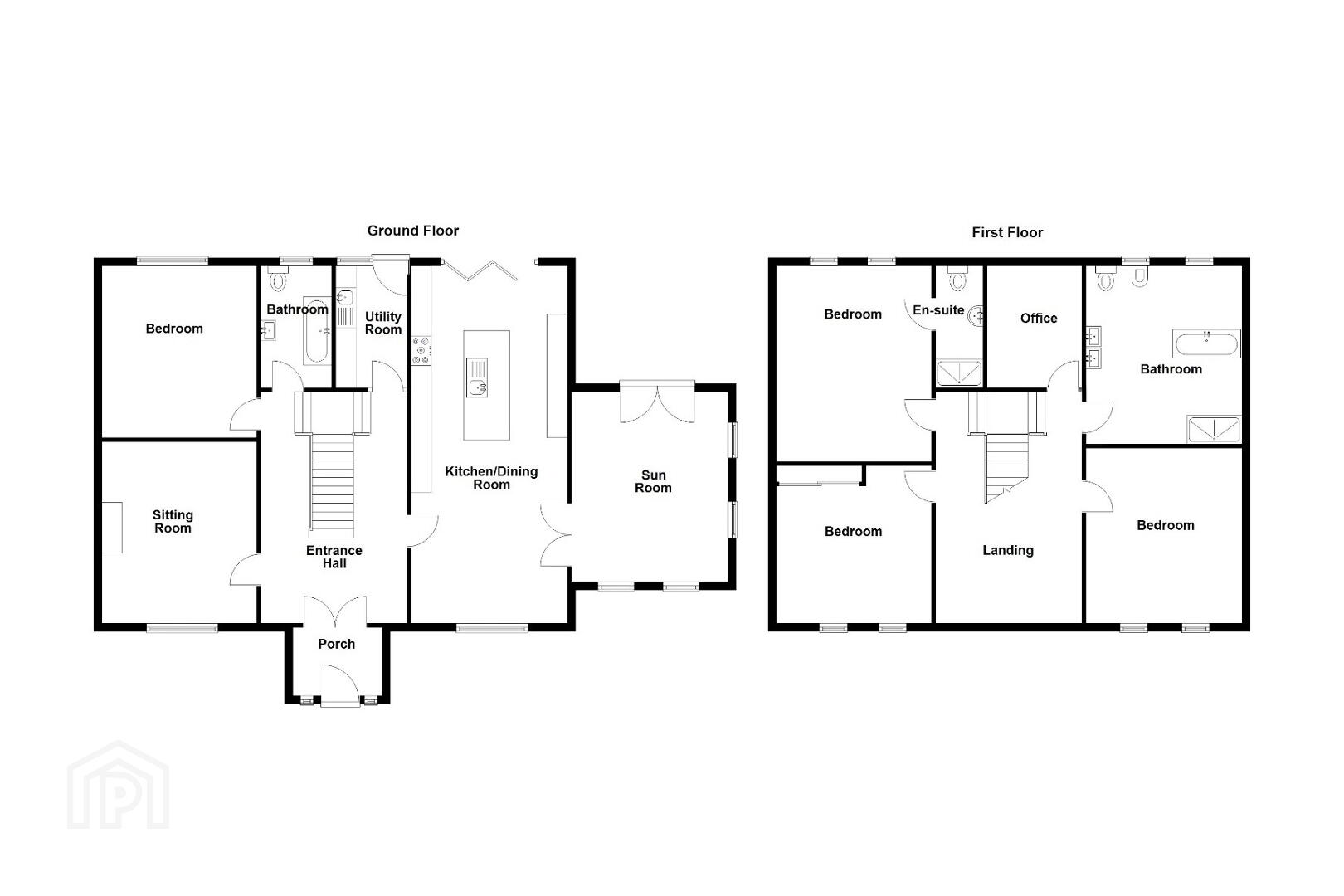Dundrain
Burnfoot, F93CK74
5 Bed Detached House with garage
Asking Price €465,000
5 Bedrooms
3 Bathrooms
2 Receptions
Property Overview
Status
For Sale
Style
Detached House with garage
Bedrooms
5
Bathrooms
3
Receptions
2
Property Features
Size
223 sq m (2,400.3 sq ft)
Tenure
Freehold
Energy Rating

Heating
Oil
Property Financials
Price
Asking Price €465,000
Stamp Duty
€4,650*²
Property Engagement
Views Last 7 Days
606
Views Last 30 Days
3,194
Views All Time
9,923
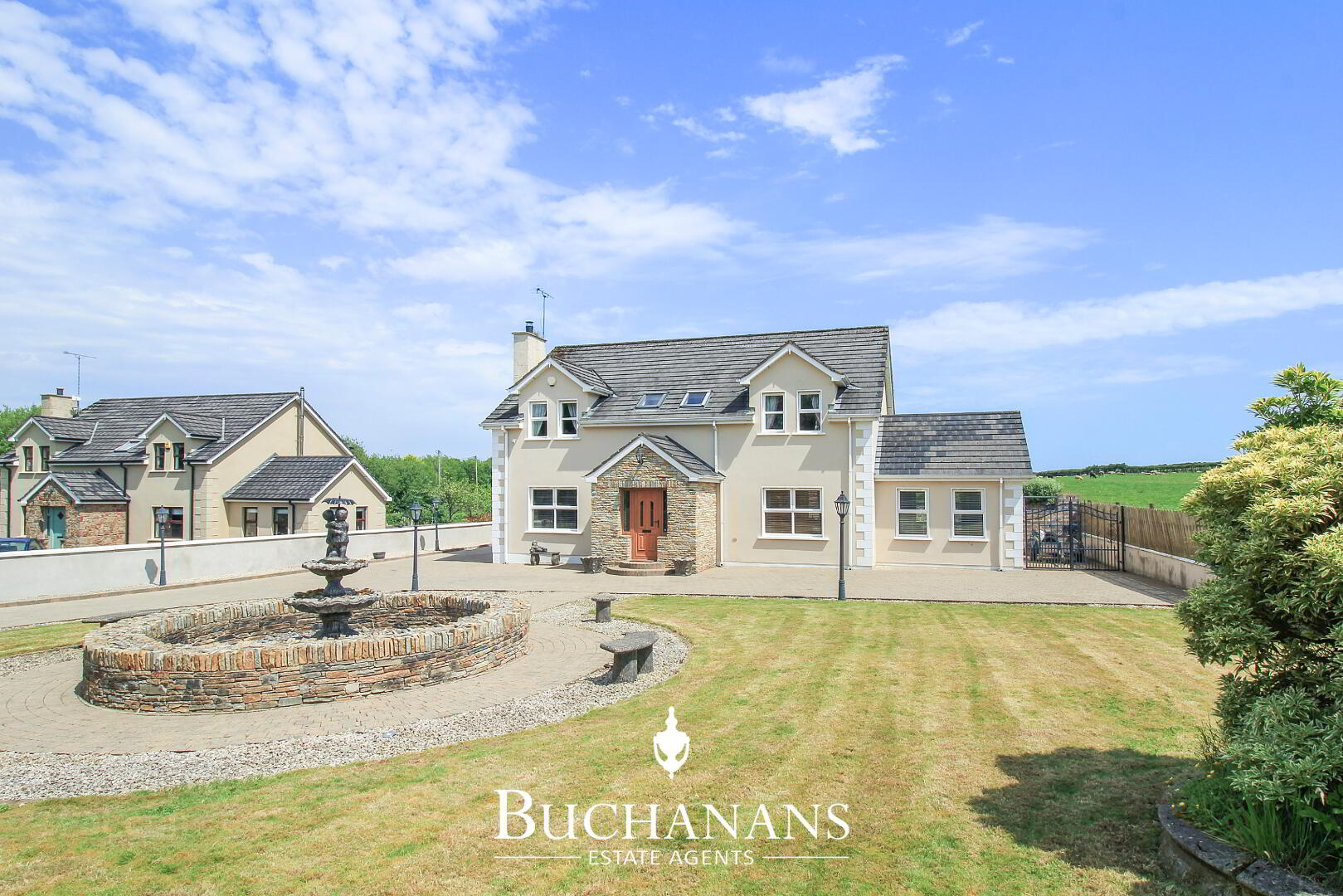
An immaculately presented five-bedroom detached residence extending to approximately 223 sq.m., set on beautifully landscaped gardens and ideally located just 5 minutes from Derry City. Finished to a high standard throughout, the property offers generous, well-designed living space, including two bright reception rooms and a large detached garage.
As you enter the main hallway, you’re greeted by a grand central staircase, setting the tone for the quality and attention to detail found throughout. At the heart of the home is a stunning solid oak kitchen with granite worktops and ample space for family dining. Every room is generously proportioned, offering a superb sense of flow and comfort.
A standout feature is the luxurious main bathroom, complete with a jacuzzi bath and large double shower - perfect for unwinding in style.
Outside, the landscaped gardens to the front and rear feature winding pathways and sun-trap patio areas - ideal for entertaining or quiet relaxation.
The property offer the perfect balance of country living and excellent connectivity.
EXTRACT FROM CONCRETE BLOCK REPORT
"No pyrrhotite was seen."
"The concrete should be considered as displaying NEGLIGIBLE Risk to deterioration from sulphide degradation."
"In my opinion the blockwork is suitable for construction if all blockwork is characteristic of these test samples."
FEATURES
- Located 200 metres from Derry border
- Five bedrooms
- Grand central staircase
- Luxurious main bathroom with jazcuzzi bathtub
- Meticulously landscaped gardens
- Large detached garage
- Oil fired central heating with condensing boiler
- B3 energy rating
- Solid wood floors throughout
- Cut stone wall to the front with iron entrance gates
GROUND FLOOR ACCOMMODATION
Porch: 2.21m x 1.46m
Tiled floor and double doors to the hallway.
Hallway: 5.66m x 3.66m
Grand central staircase, under stairs storage and hardwood floor.
Sitting Room: 4.46m x 3.83m
Open fireplace with wood surround and hardwood floor.
Kitchen / Dining Area: 8.82m x 3.85m
Solid oak high and low level units, granite worktops, food preparation island with sink, gas/electric rangemaster cooker.
Sunroom: 4.66m x 3.64m
Hardwood floor.
Utility Room: 3.02m x 1.77m
Low level units, sink and part tiled splash back and tiled floor.
Bedroom: 4.22m x 3.82m
Hardwood floor.
Bathroom: 2.99m 1.75m
Bathtub, wc, whb, tiled floor and walls.
FIRST FLOOR ACCOMMODATION
Landing: 5.65m x 3.65m
Spacious and light filled.
Master Bedroom: 4.81m x 3.82m
Hardwood floor.
Ensuite: 2.96m x 1.17m
Shower enclosure with electric shower, wc, whb, tiled floor and walls.
Bedroom Two: 3.84m x 3.83m
Built-in wardrobe and hardwood floor.
Bedroom Three: 4.46m x 3.85m
Hardwood floor.
Bedroom Four / Office: 3.01m x 2.33m
Hardwood floor.
Bathroom: 4.39m x 3.82m
Jacuzzi bathtub, double shower, wc, bidet, whb, heated towel rail, tiled floor and walls.
OUTSIDE
Detached Garage
Rollover door and separate door to side of garden area.
BER DETAILS
BER: B3
BER Number: 118460377
Energy Performance Indicator: 148.99 kWh/m2/yr
DIRECTIONS
By putting the Eircode F93CK74 into Google maps on your smart phone the app will direct interested parties to this property.
DISCLAIMER
These particulars are given on the understanding that they will not be construed as part of a contract, conveyance or lease. Whilst every care is taken in compiling the information, we give no guarantee as to the accuracy thereof and prospective purchasers are recommended to satisfy themselves regarding the particulars. All room measurements are approximate. We have not tested the heating or electrical system. Prospective purchasers should also satisfy themselves as to any information contained therein, the structural condition of any property and that boundaries are correct (where applicable).
BER Details
BER Rating: B3
BER No.: 118460377
Energy Performance Indicator: 148.99 kWh/m²/yr

Click here to view the video
