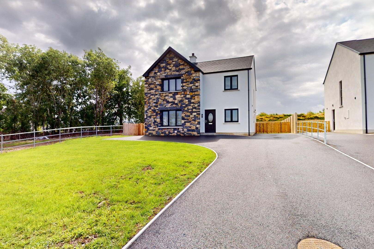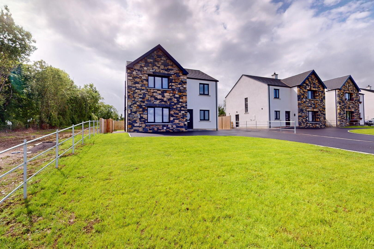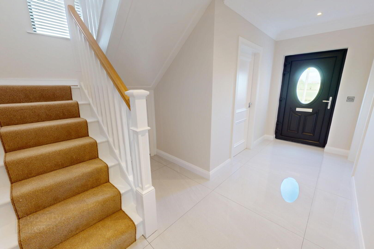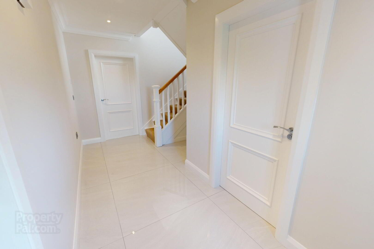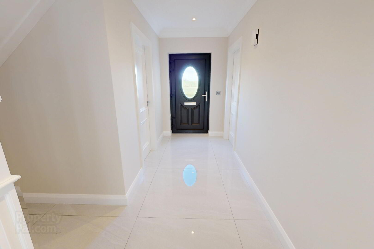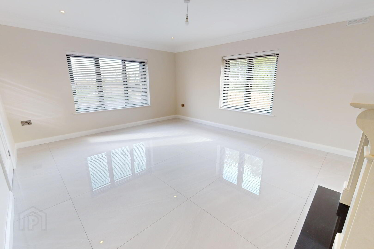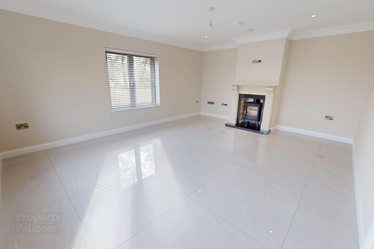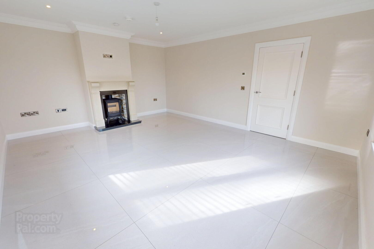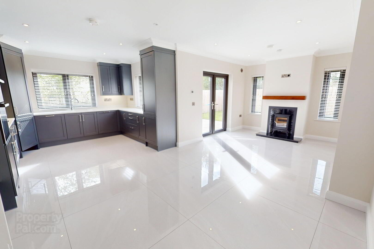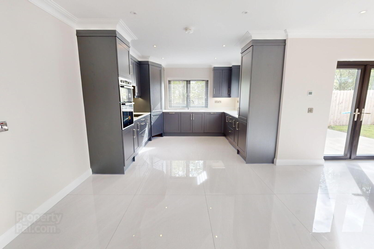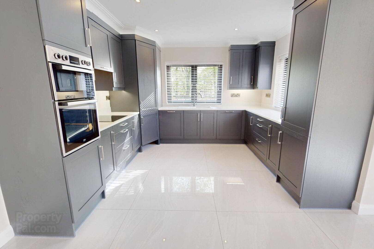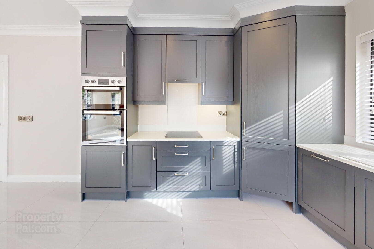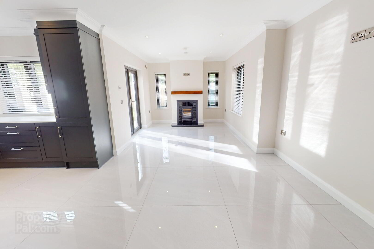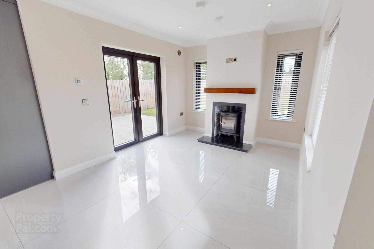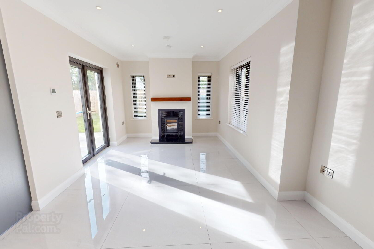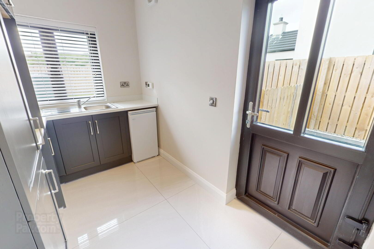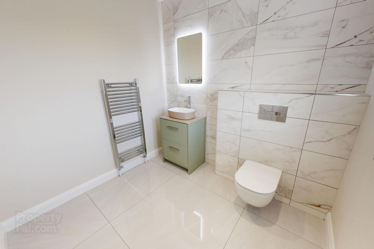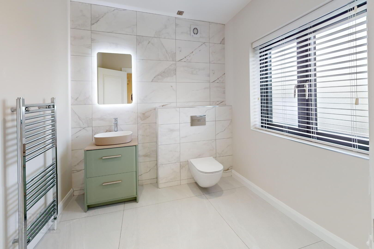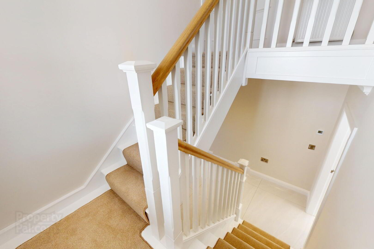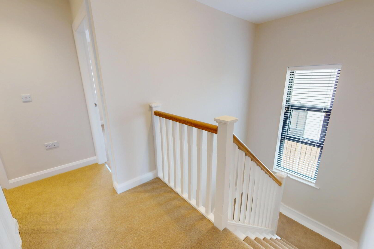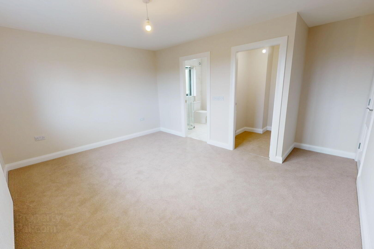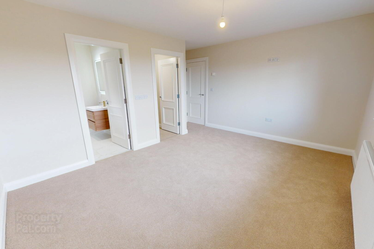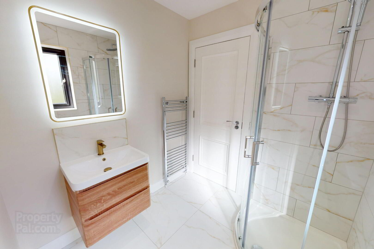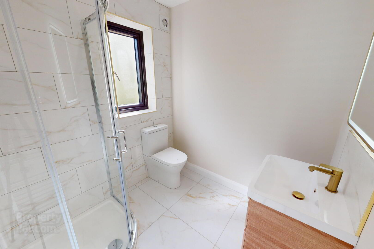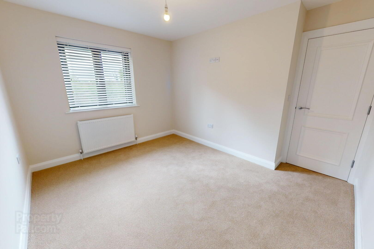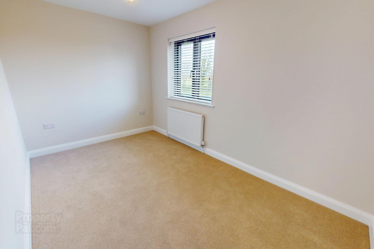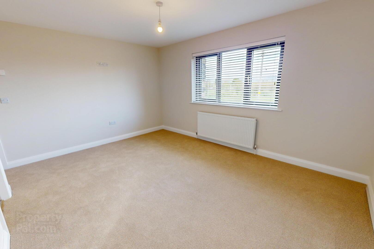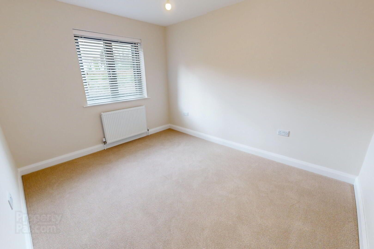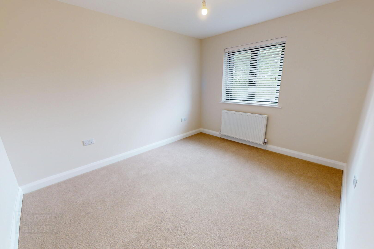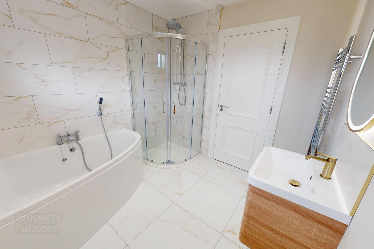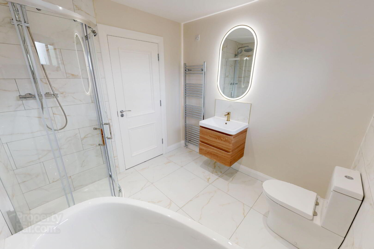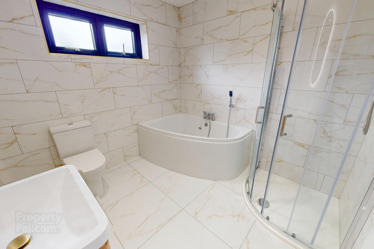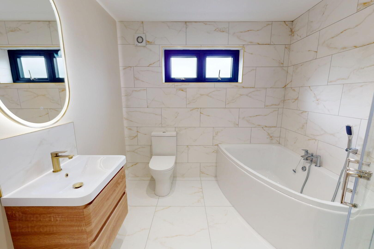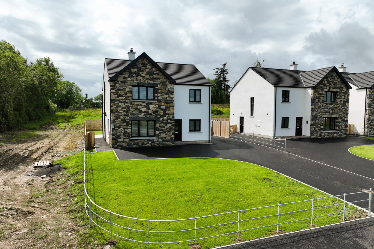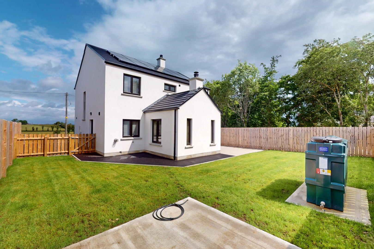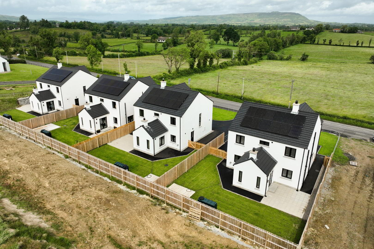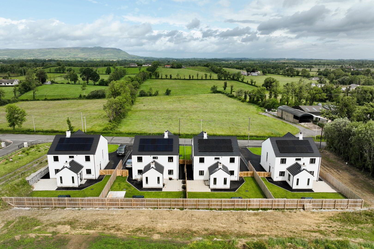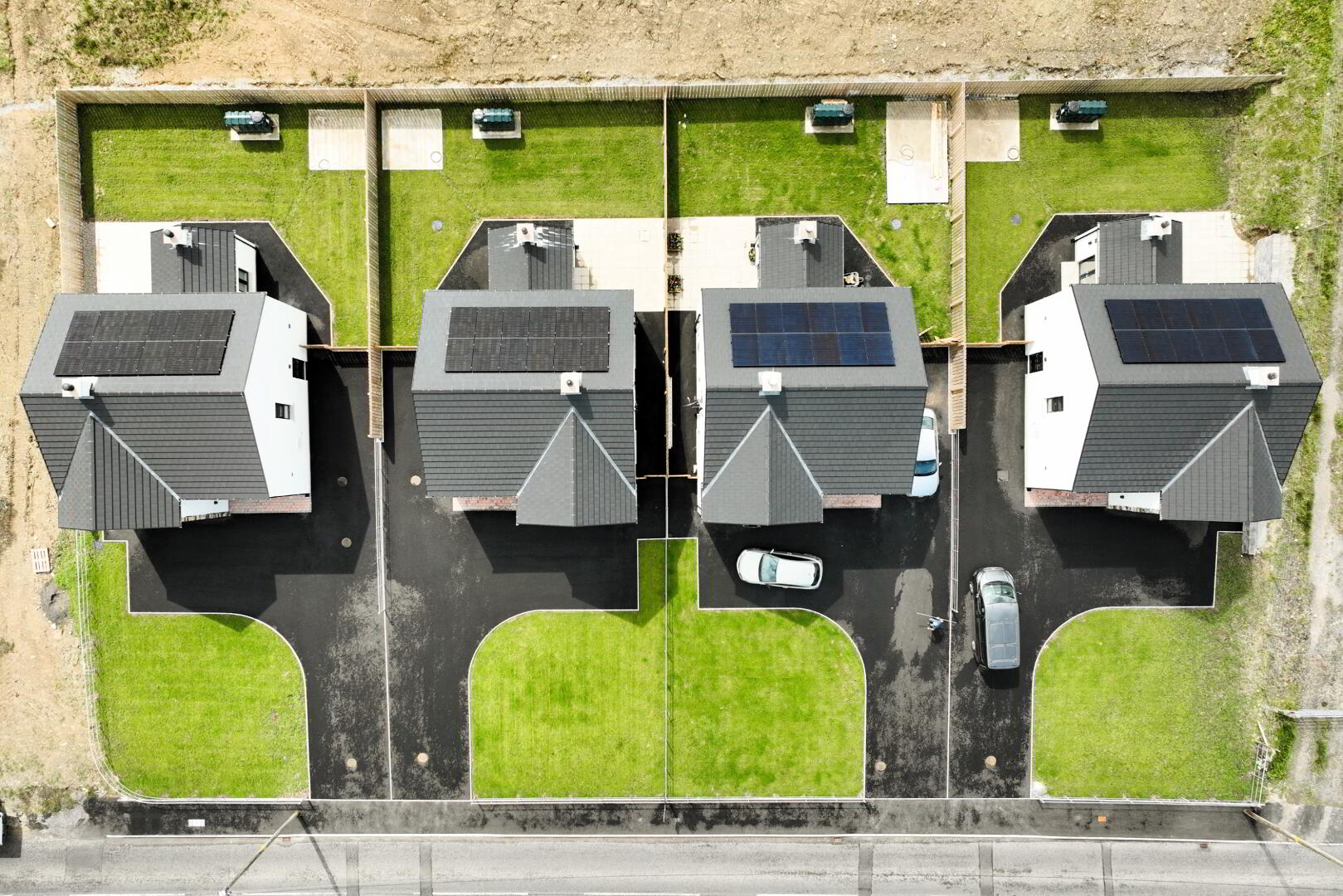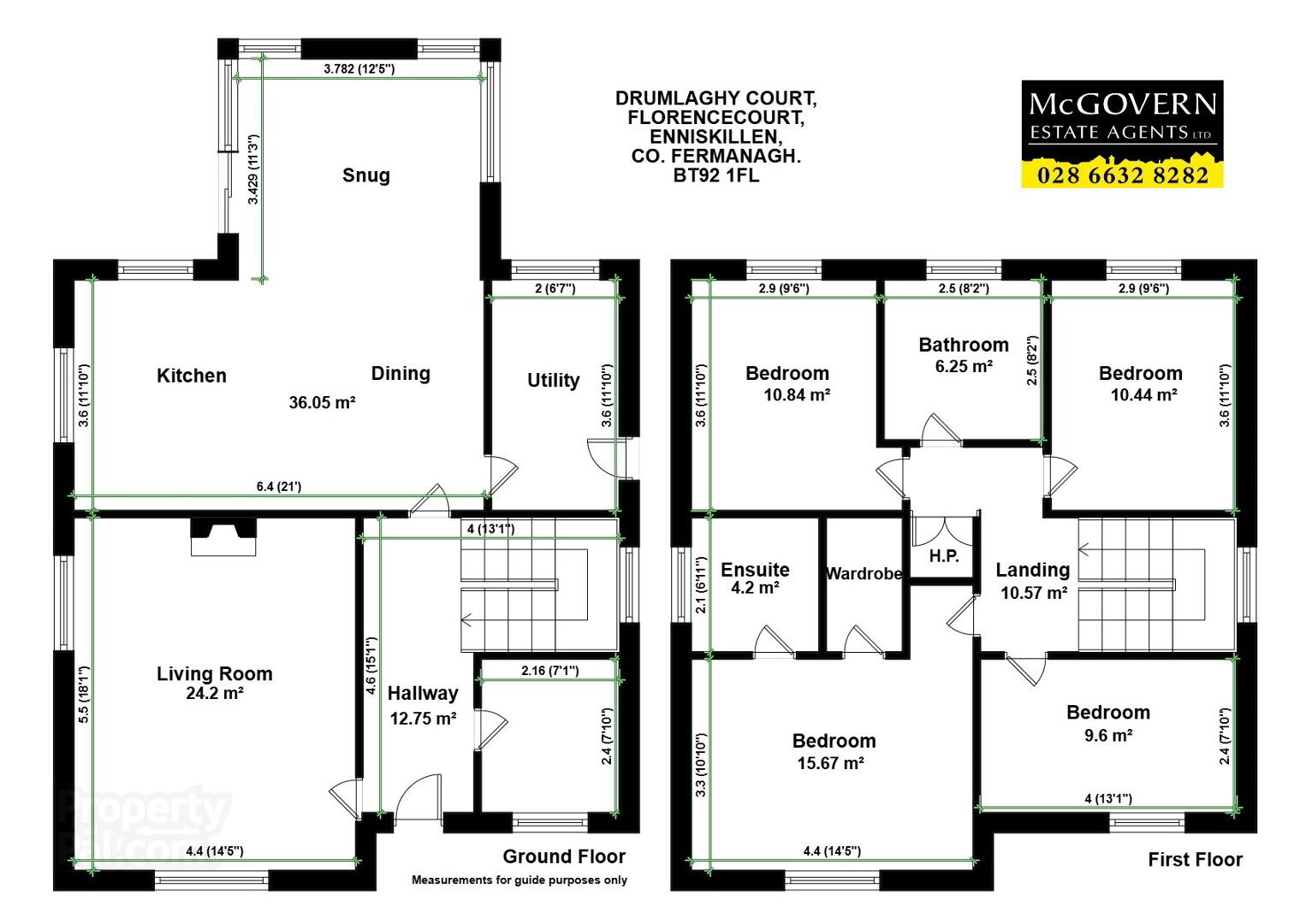Drumlaghy Court, 3 Marble Arch Road,
Florencecourt, Enniskillen, BT92 1FL
4 Bed Detached House
Price £350,000
4 Bedrooms
3 Bathrooms
2 Receptions
Property Overview
Status
For Sale
Style
Detached House
Bedrooms
4
Bathrooms
3
Receptions
2
Property Features
Tenure
Freehold
Heating
Oil
Property Financials
Price
£350,000
Stamp Duty
Rates
£1,064.36 pa*¹
Typical Mortgage
Legal Calculator
Property Engagement
Views Last 7 Days
181
Views Last 30 Days
1,232
Views All Time
12,434
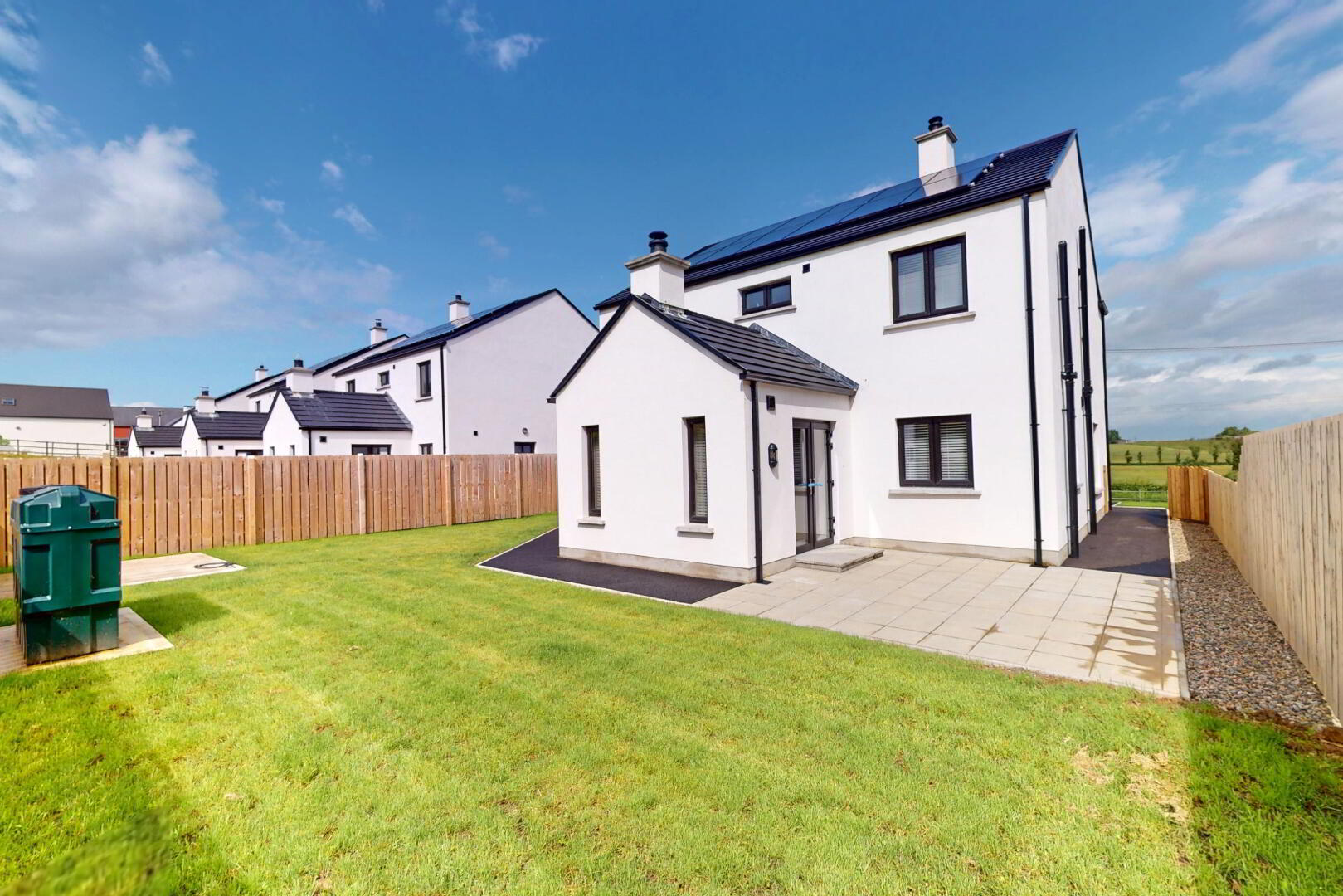
4 Bedroom Detached "A-Rated" Turn-Key Home
An exceptional opportunity to acquire one of Florencecourt's A-Rated Energy Performance homes, situated within an exclusive development of just four detached residences. This thoughtfully designed, turnkey property offers a high-spec finish with a P.C sum included, ensuring a balance of quality and choice.
Property Features
Designed with both efficiency and practicality in mind, this home includes:
- A-rated energy efficiency, incorporating solar panels, oil-fired central heating, and underfloor heating
- Four spacious bedrooms, including a master with walk-in wardrobe and en-suite
- Open-plan kitchen and dining area seamlessly connected to a separate den
- Generous living spaces, including a bright living room, utility room, and downstairs WC
- Superior build quality and contemporary finishes throughout
Outdoor Space
- Landscaped front lawn and paved patio
- Tarmac driveway for convenient off-street parking
- Grass rear garden with a pre-installed concrete base for a garage.
Prime Location
Situated in a rural setting, yet conveniently positioned:
- 7 miles from Enniskillen & 4 miles from Letterbreen
- Walking distance to Local Primary School, Medical Practice & Pharmacy
- Close to Florence Court House & Gardens, the Cuilcagh "Stairway to Heaven," and the Marble Arch Caves
- Less than a mile from the renowned Tully Mill Restaurant
£350,000 - Turnkey – Customizable finishes and colour selections available (subject to P.C sum).
View the virtual tour of the Show House: https://my.matterport.com/show/?m=mqgaUAZevEJ
�� Tel: 028 6632 8282
�� Email: [email protected]
Viewing strictly by appointment
See floor plan for measurements.

