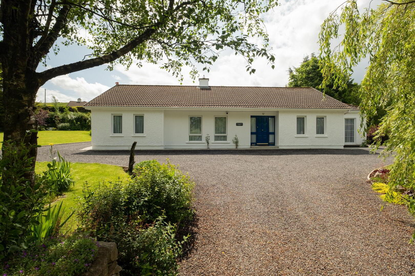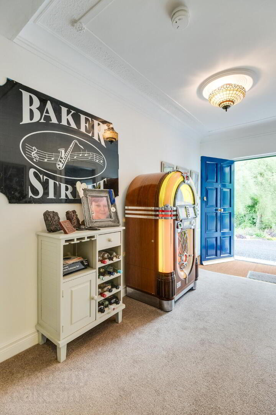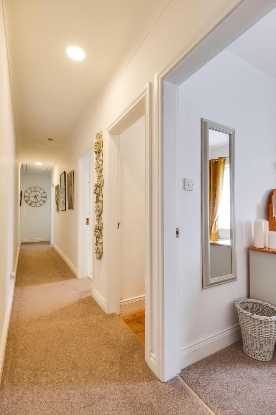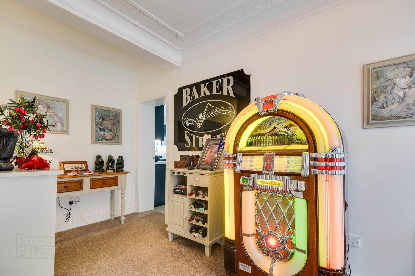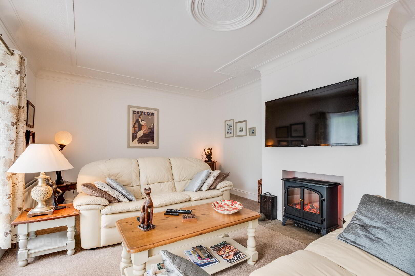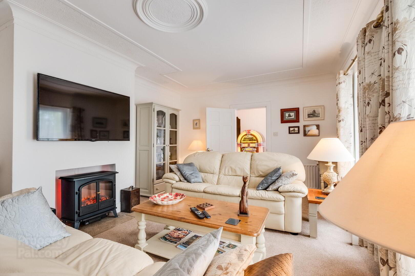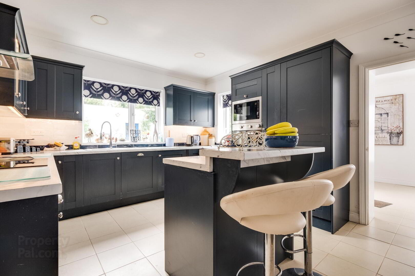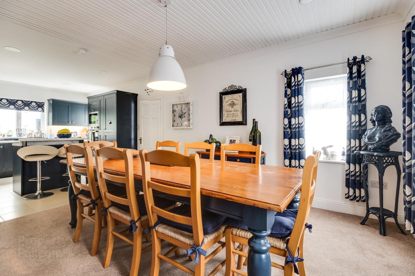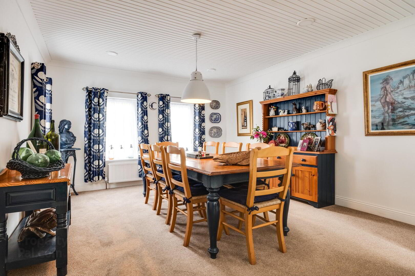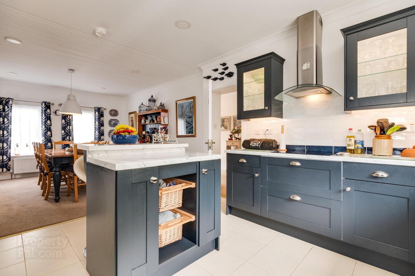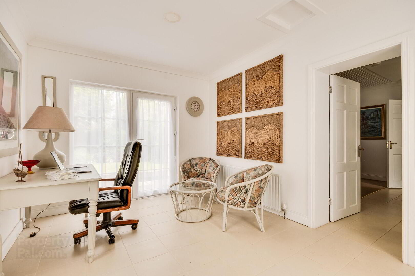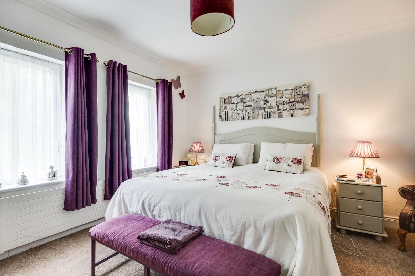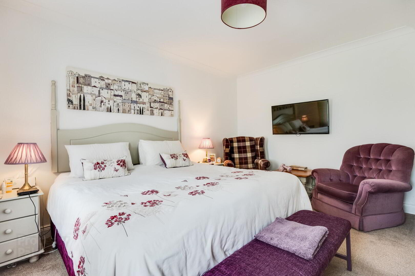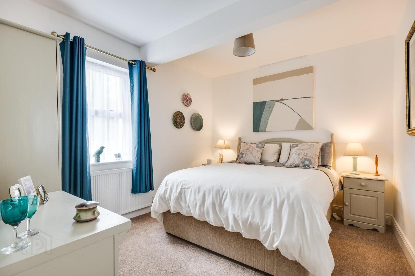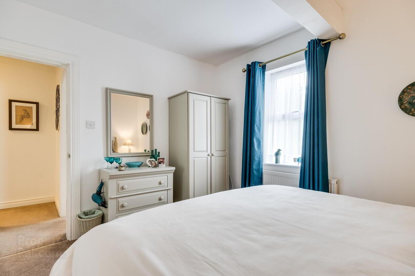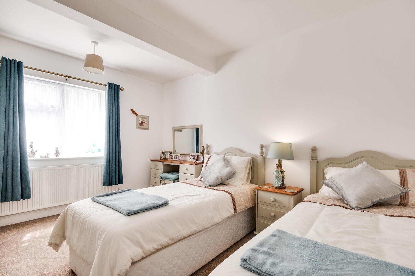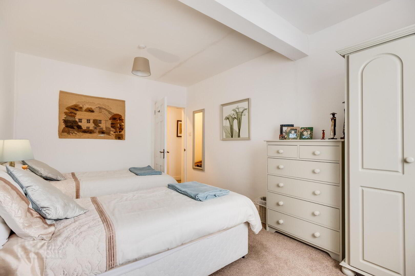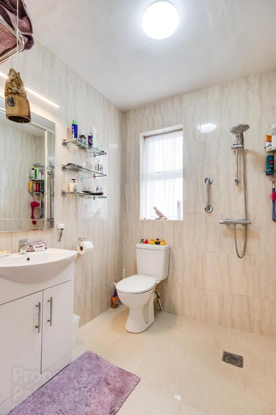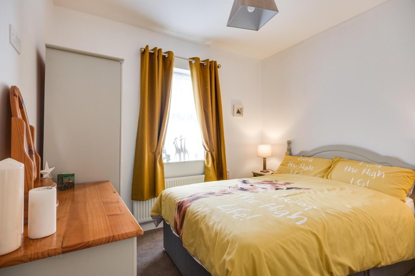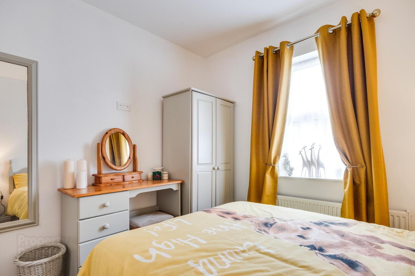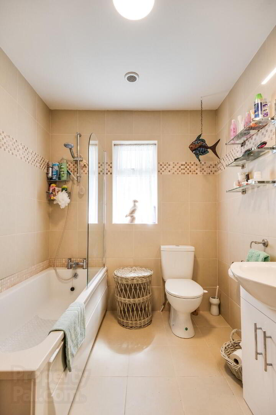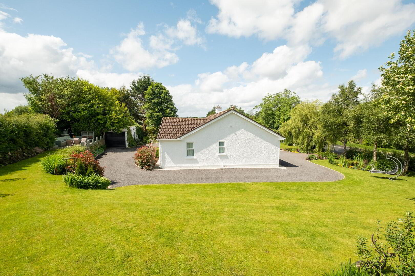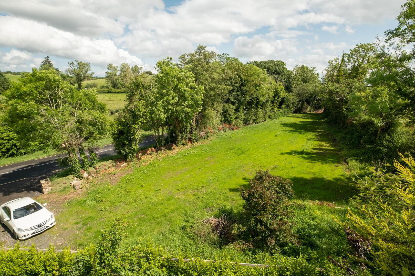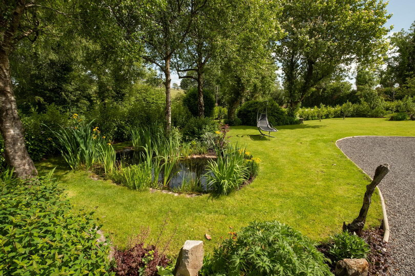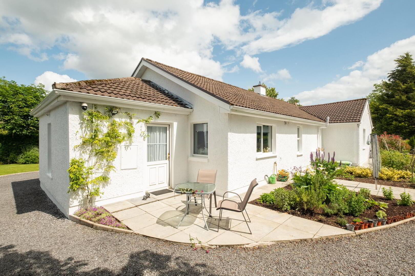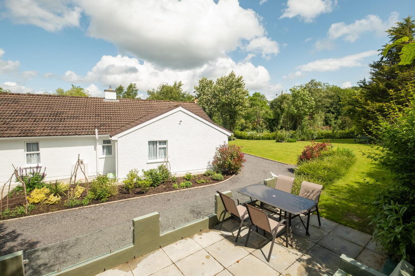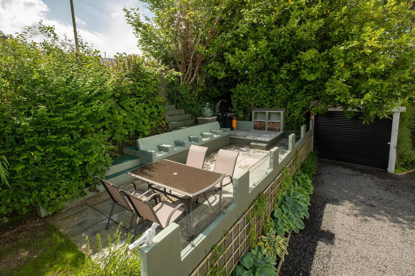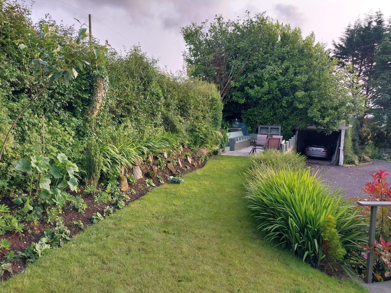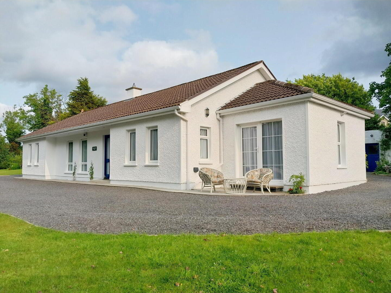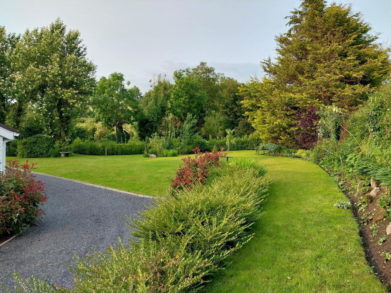Drumharriff
Pettigo, F94H6W6
4 Bed Detached Bungalow
Guide Price €295,000
4 Bedrooms
2 Bathrooms
2 Receptions
Property Overview
Status
For Sale
Style
Detached Bungalow
Bedrooms
4
Bathrooms
2
Receptions
2
Property Features
Tenure
Not Provided
Heating
Oil
Property Financials
Price
Guide Price €295,000
Stamp Duty
€2,950*²
Property Engagement
Views Last 7 Days
126
Views Last 30 Days
747
Views All Time
3,394
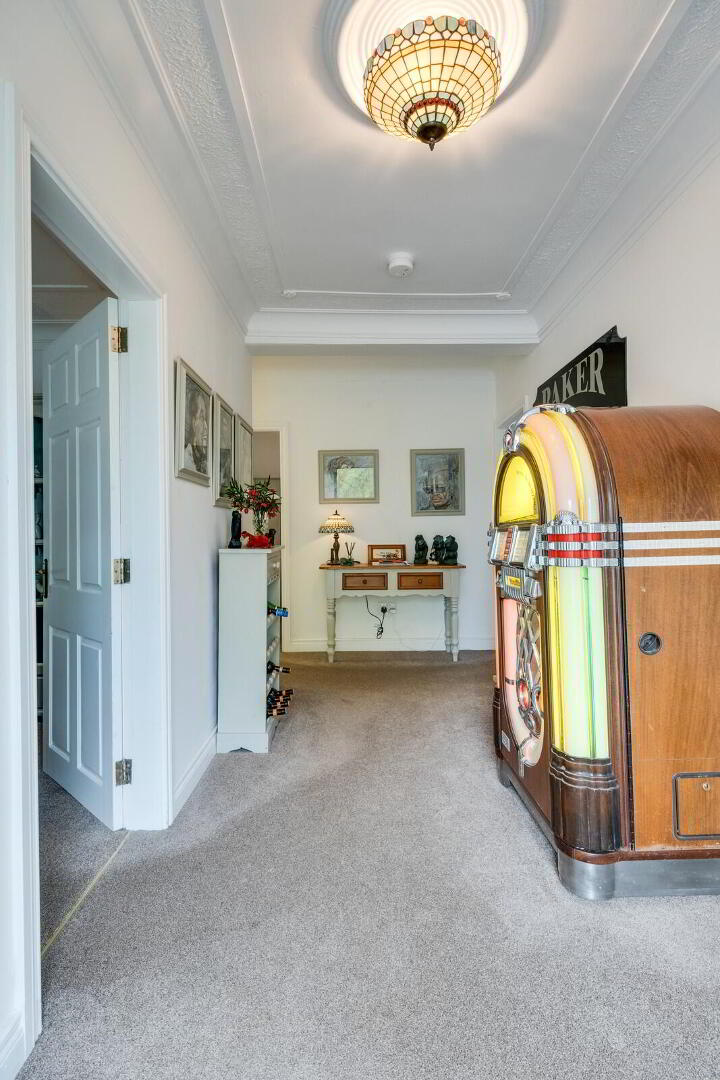
Additional Information
- Oil Fired Central Heating & PVC Double Glazing
- Finished To The Highest Standard
- Attractively Laid Out Living Space
- Luxury Fitted Kitchen
- Open Kitchen & Dining Area
- Excellent Range Of Bedroom Accommodation
- The Most Wonderful Garden
- An Array of Beautiful Planting & Many Features
- Outdoor Entertainment & Relaxation Space
- Significant Grounds Facilitating A Separate Paddock Area For Leisure Facility
- A Beautiful Property That Is Something Very Special
Located close to Pettigo village, on the doorstep of County Donegal, on the main Pettigo to Donegal Town Road, this unique property really is something exceptional.
Positioned on significant grounds that includes an area ideal for the separate paddock, this beautiful bungalow residence has been so meticulously finished both inside and out to provide the highest standard and a luxury property in so many ways. Its interior includes an open plan Kitchen and Dining Area, with a high standard fitted Kitchen, as well as an attractive range of Bedroom accommodation, meeting everyone’s modern day needs. The landscaped gardens provide such unique surroundings with an array of features including outdoor relaxation space set in perfect, natural seclusion.
A beautiful property that is very special in so many ways, offering a unique opportunity to obtain a home that provides so much.
ACCOMMODATION DETAILS:
Entrance Hall: 15’8” x 6’5”
Panelled exterior door, ceiling cornice, decorative moulding, moulded centrepiece
Hallway: 26’3” x 3’1”, 2’9” x 2’9” & 3’ x 2’9”
Lounge: 19’7” x 12’3”
Open hearth with traditional stone lower hearth, ceiling cornice, decorative moulding & centrepiece
Open Plan Kitchen & Dining Area:
Kitchen: 16’11” x 12’
Luxury fitted modern kitchen with an extensive range of high and low level units, island unit with breakfast bar, laminate worktop, integrated eye line oven & grill, microwave, electric hob, dishwasher, fridge freezer, laminate worktop tops, basket shelving, glazed display units with unit lighting, stainless steel extractor fan hood, stainless steel sink unit, under unit lighting, tiled floor & splash back, ceiling cornice, decorative moulding, recessed lighting, panelled ceiling to Dining Area
Sun Room: 14’4” x 9’11”
Direct access to Kitchen, tiled floor, patio doors leading to patio area.
Bedroom (1): 13’9” x 12’8”
Bedroom (2): 11’8” x 9’7”
Bedroom (3): 14’10” x 9’10” & 5’5” x 1’2”
Shower Room: 6’9” x 5’11”
Modern white suite, vanity unit, wet room shower with thermostatically controlled shower
Bedroom 4: 9’6” x 8’9”
Bathroom: 8’5” x 6’8”
Modern white suite, vanity unit, fully tiled, shower head over bath, glazed shower screen, recessed lighting.
OUTSIDE:
Accessed from the Laghy Road by a gravel driveway, you are surrounded by the most breathtaking gardens that have been so thoughtfully and meticulously landscaped to provide the most perfect surroundings on significant grounds.
To either side of the garden are perfectly maintained lawns that provide excellent open space, the lawns surrounded by an array of mature, trees, hedging, shrubs, a pond and many more features.
The gardens benefit from an outdoor seating area including the most wonderful raised terrace and barbecue area set out with built seating and glazed balustrades, set in perfect seclusion and overlooking the garden. An additional patio area is perfectly positioned outside the Sun Room and ideal for the morning sun.
The excellent size and position of the grounds will facilitate the ability to construct a significant outbuilding or allow for a paddock area ideal for anyone wishing to leisure farm.
Garage with roller door.
Boiler room.
LPT Property Tax: €103 for 2025
FOR VIEWINGS PLEASE CONTACT THE SELLING AGENTS ON (028) 66320456


