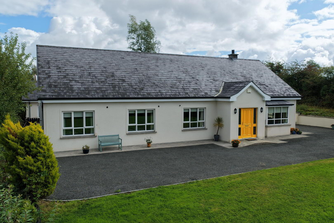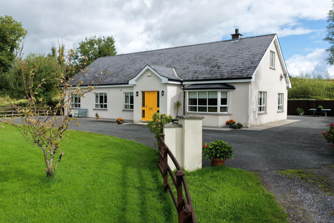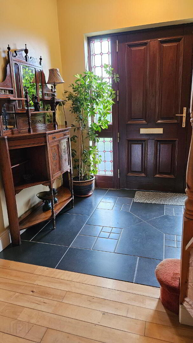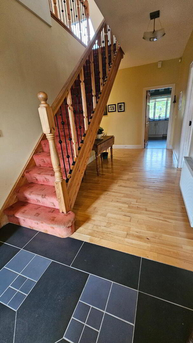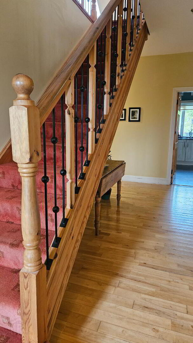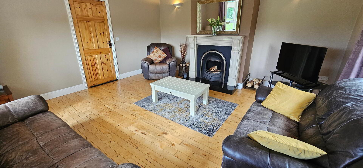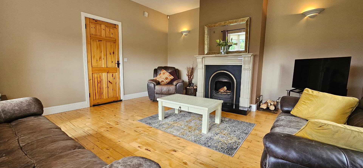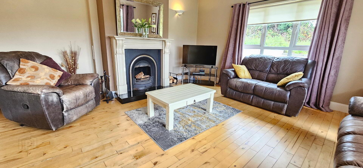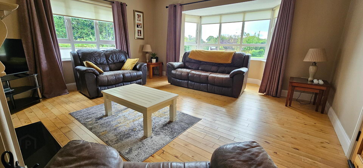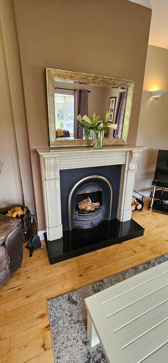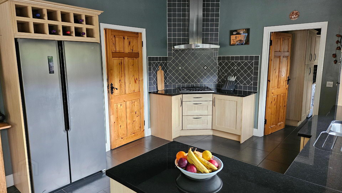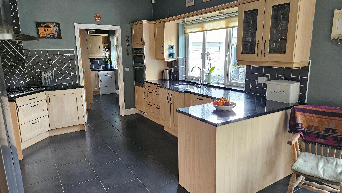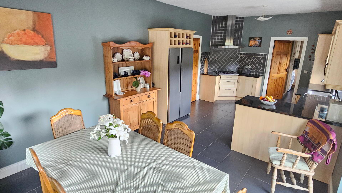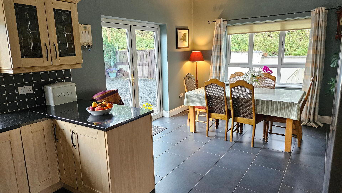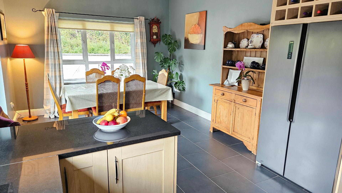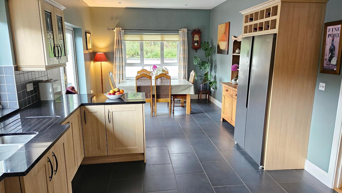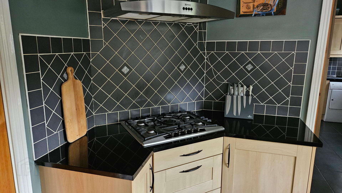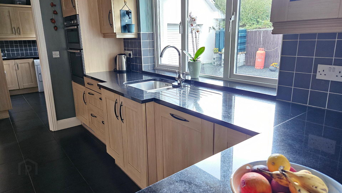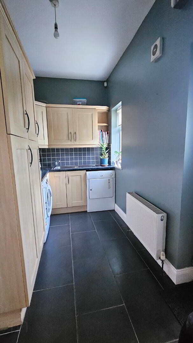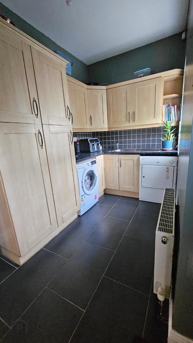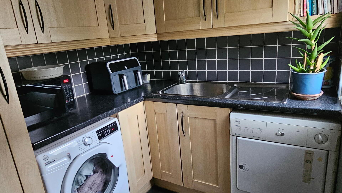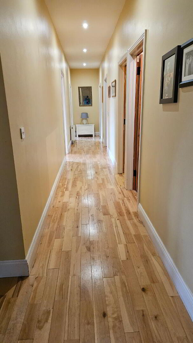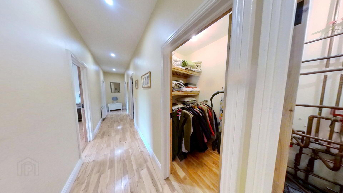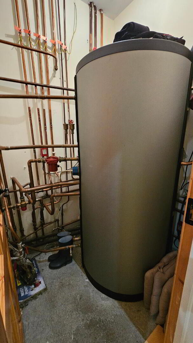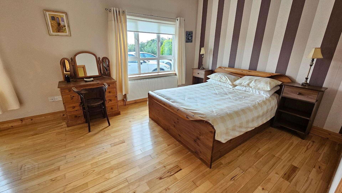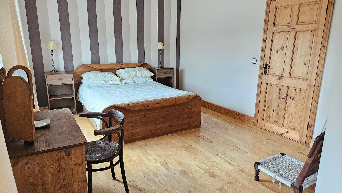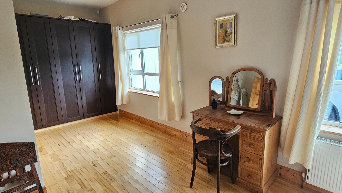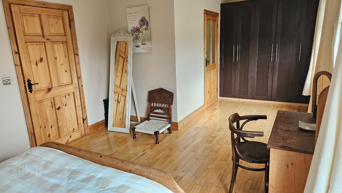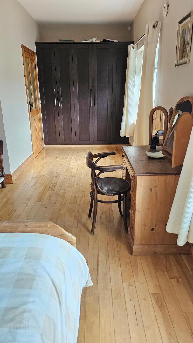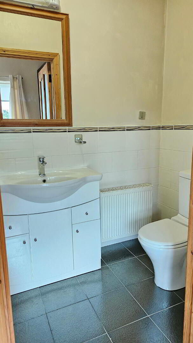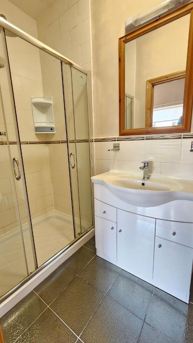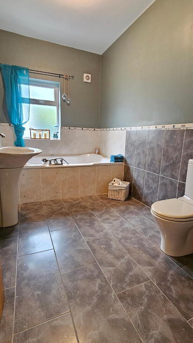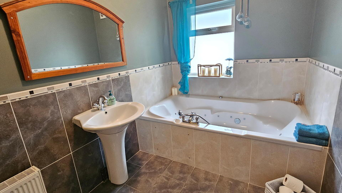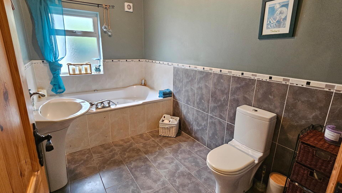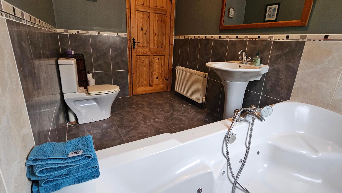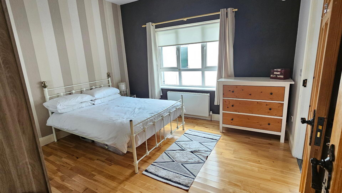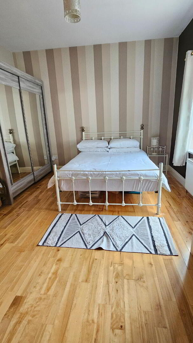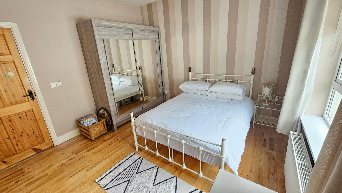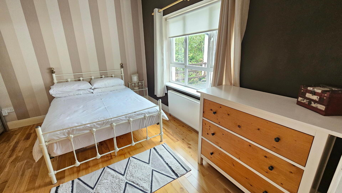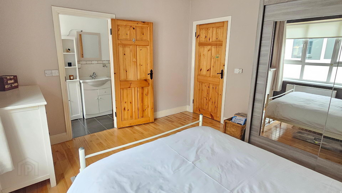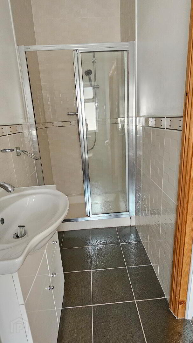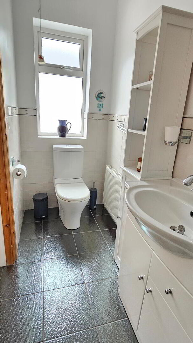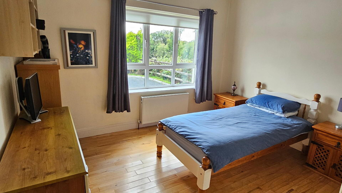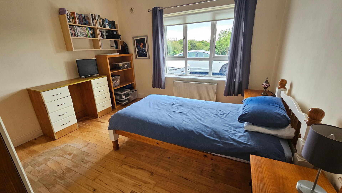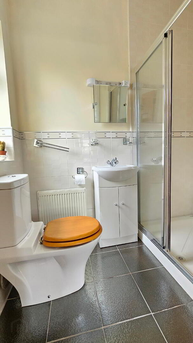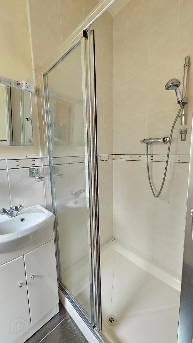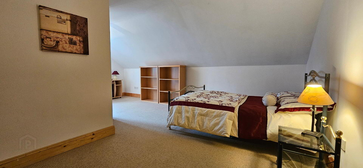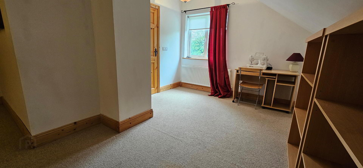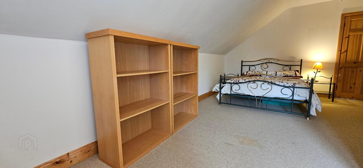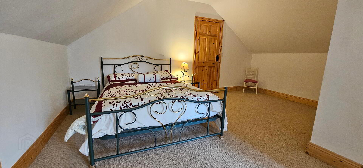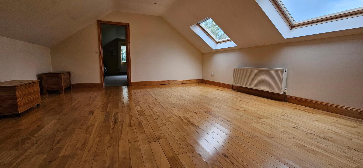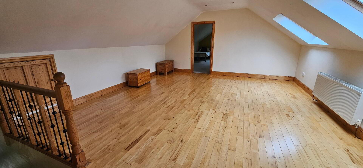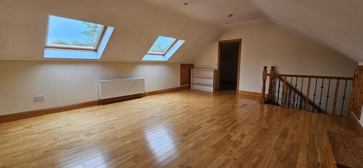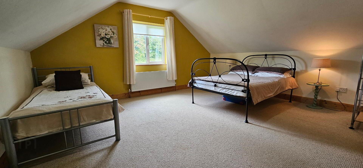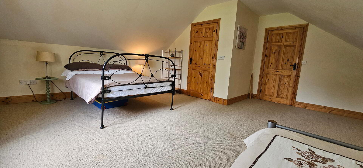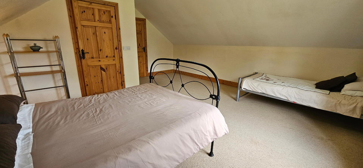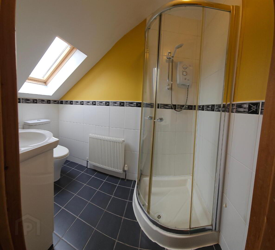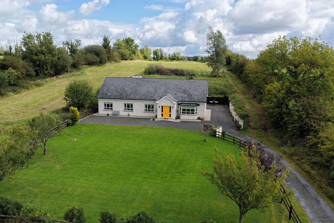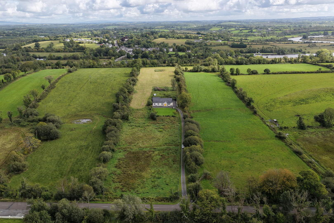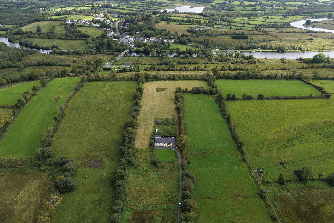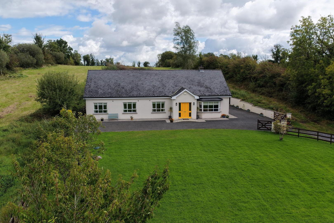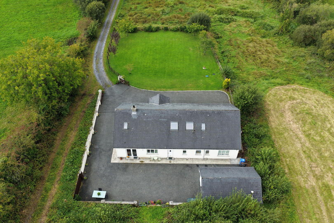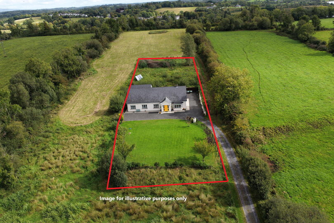Drumcleavery
Drumsna, Carrick-On-Shannon, N41X899
5 Bed Bungalow
Price €325,000
5 Bedrooms
6 Bathrooms
Property Overview
Status
For Sale
Style
Bungalow
Bedrooms
5
Bathrooms
6
Property Features
Size
253.7 sq m (2,730.9 sq ft)
Tenure
Not Provided
Energy Rating

Property Financials
Price
€325,000
Stamp Duty
€3,250*²
Property Engagement
Views All Time
97
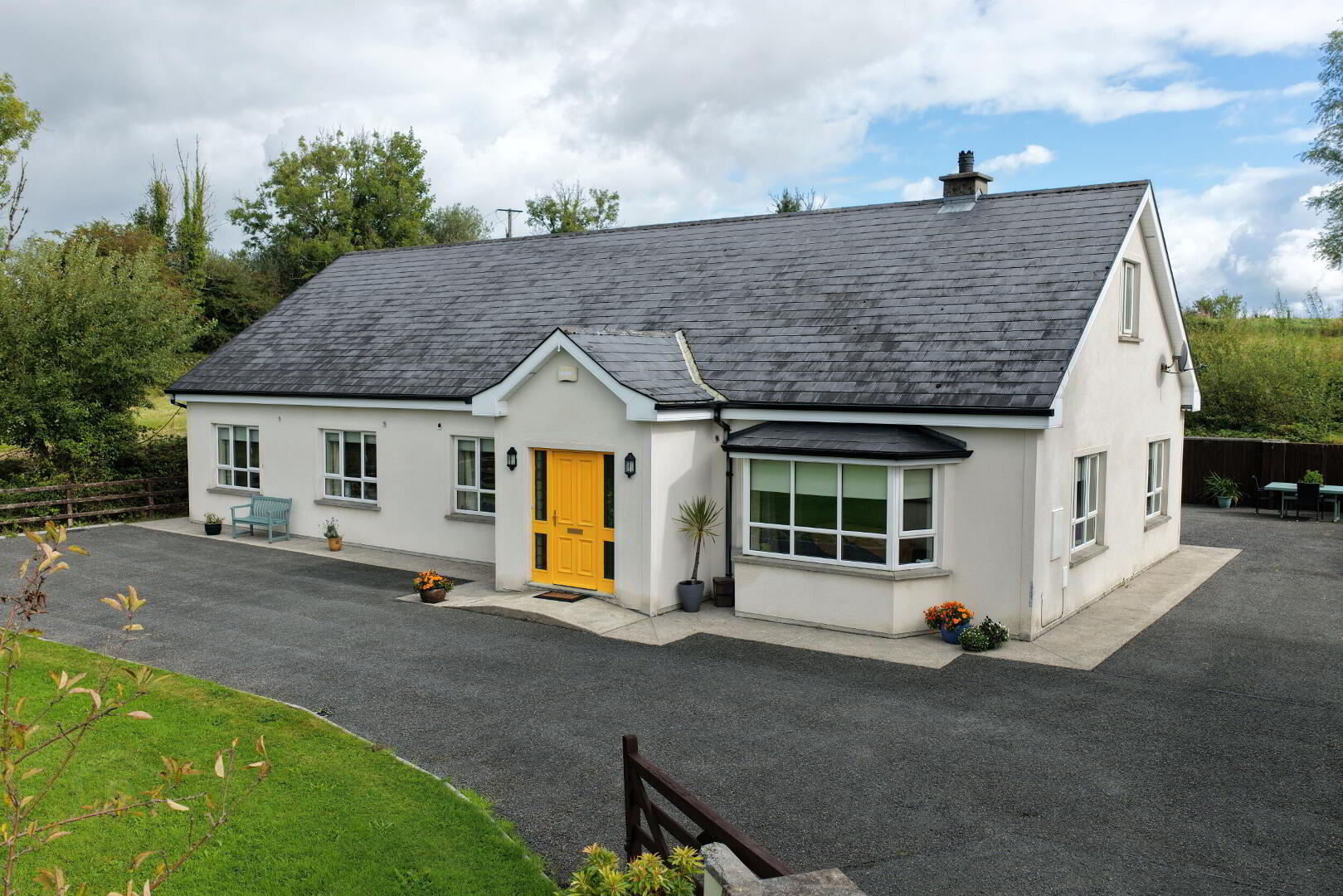
Additional Information
- Mains water.
- Fibre broadband.
- Septic tank on site.
Accommodation
Entrance Hall
6.49m x 2.38m Tiled entry area, Maple flooring to the hallway, radiator, power points, feature staircase with solid wood and cast iron spindles.
Hallway
11.87m x 1.81m Maple flooring, walk in hot press/plantroom, recessed lights, radiator, walk in closet.
Sitting Room
4.65m x 4.65m Maple flooring, wall lights, bay window, power points, phone point, tv point, fibre broadband connection, marble fire place with cast iron inset and granite hearth.
Kitchen/Dining Room
7.37m x 3.59m Tiled floor, solid shaker style kitchen with tiled splash back, granite counter top, NEFF gas hob, NEFF chrome extractor fan, NEFF double oven & grill, integrated dishwasher, recessed lights to dining area, radiator, power points, tv point, plumbing available for am American style plumbed fridge.
Utility Room
3.57m x 1.92m Tiled floor, radiator, shaker style fitted units with sink, tiled splash back, extractor fan.
Master Bedroom
6.65m x 3.53m Maple flooring, built in ward robe, radiator, 2 x windows, phone point, tv point, power points, en suite bathroom with double shower tray and tiled cubicle, tiled floor, part tiled walls, extractor fan, shaving light with socket.
Bathroom
3.58m x 2.04m Tiled floor, part tiled wall, light point over mirror, extractor fan, jacuzzi bath with shower mixer, radiator, wc, whb.
Bedroom 2
3.57m x 3.54m Located to the front of the house, maple flooring, radiator, power points, tv point, phone point, en suite bathroom.
En-suite
2.15m x 1.36m Tiled floor, part tiled walls, tiled shower cubicle, wc, whb, radiator, shaving light with socket, extractor fan.
Bedroom 3
3.76m x 3.59m Maple floor, wardrobe, radiator power points, tv point, phone point, en suite bathroom.
En-suite
3.60m x 1.13m Tiled floor, part tiled walls, tiled shower cubicle, wc, whb, radiator, shaving light with socket, extractor fan.
Extensive landing area
6.25m x 4.97m Maple flooring, large useful space with 2 storage access to side attics, radiator, 2 x velux windows.
Bedroom 4
6.22m x 4.98m Carpeted, dormer style room, radiator, power points, tv point, phone point, ensuite bathroom
En-suite
3.33m x 1.59m Tiled floor, velux window, part tiled walls, corner shower cubicle, wc, whb.
Bedroom 5
5.63m x 4.99m Dormer style room. carpeted, radiator, tv point, phone point, power points, en suite bathroom.
En-suite
2.42m x 1.37m Tiled floor, velux window, part tiled walls, corner shower cubicle with electric shower, wc, whb.
Garage
6.54m x 4.27m Roller door, pedestrian access, power points.
Outside
c. 0.6 acre site. Tarmac driveway. Detached garage.Directions
N41 X899
BER Details
BER Rating: B3
BER No.: 118775907
Energy Performance Indicator: Not provided

Click here to view the 3D tour
