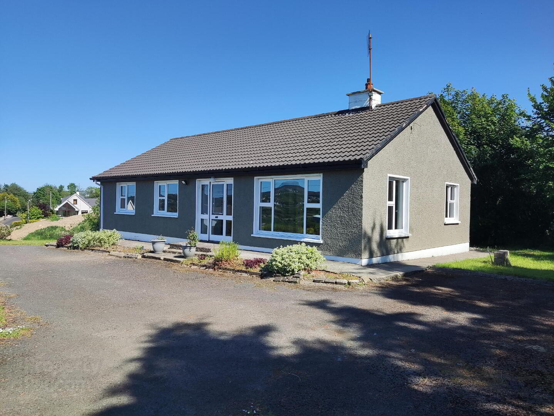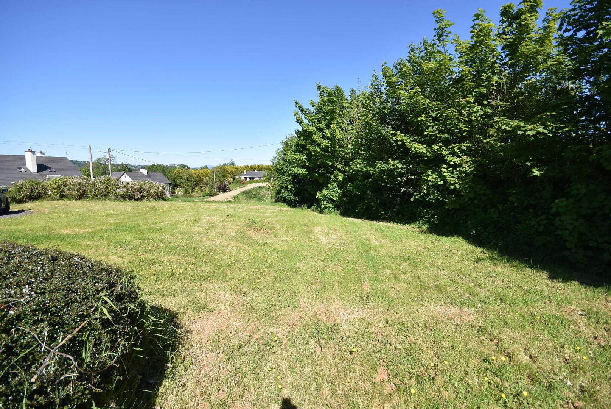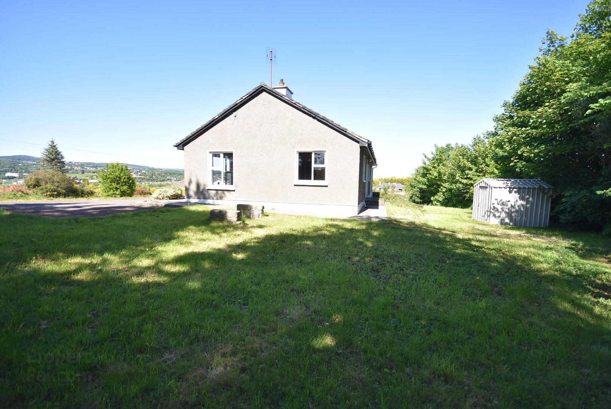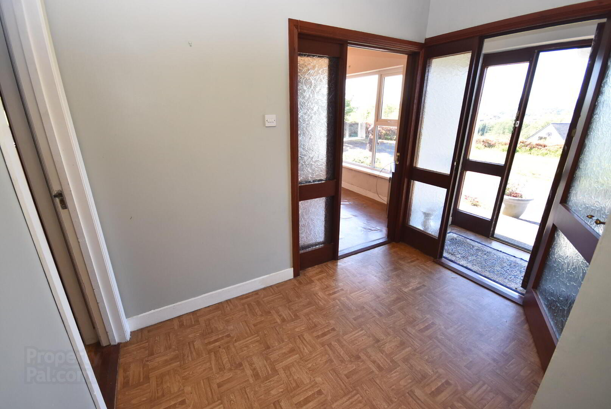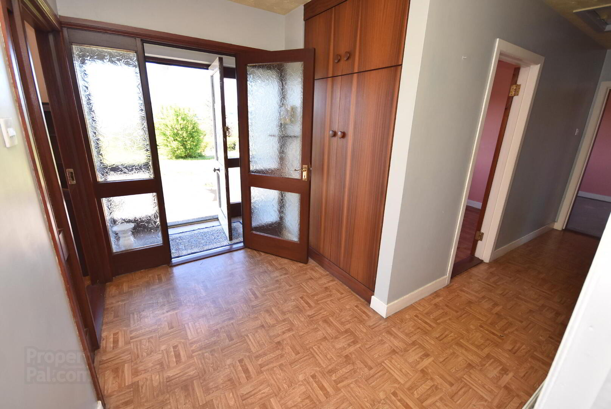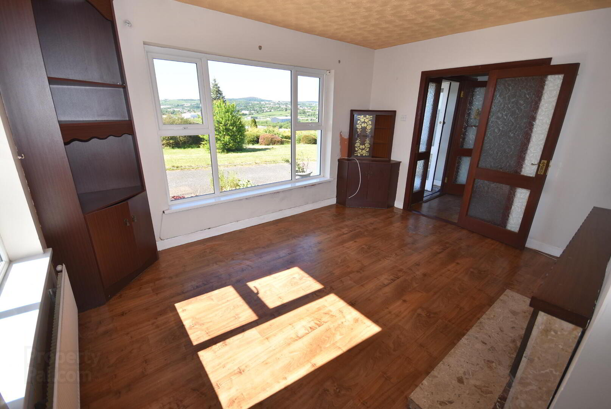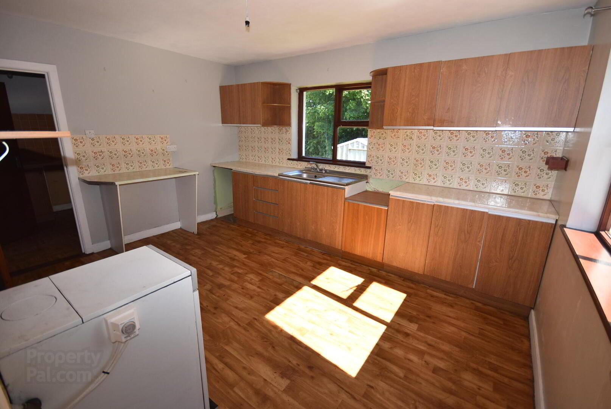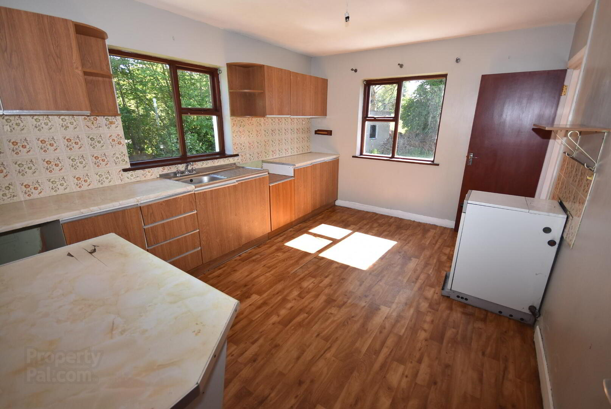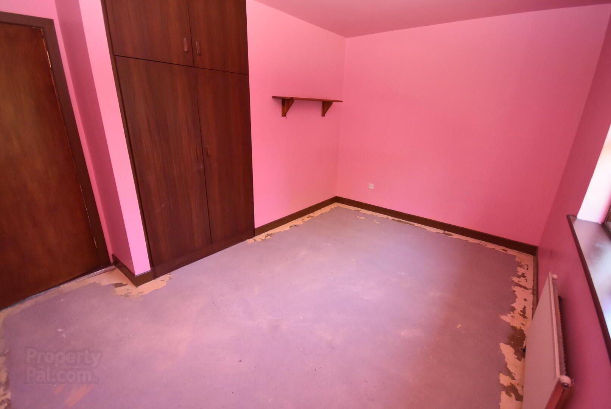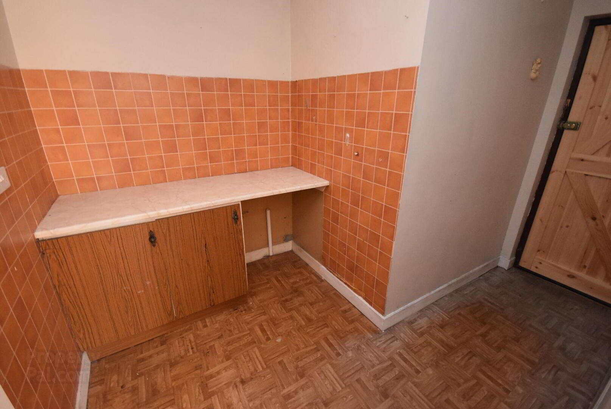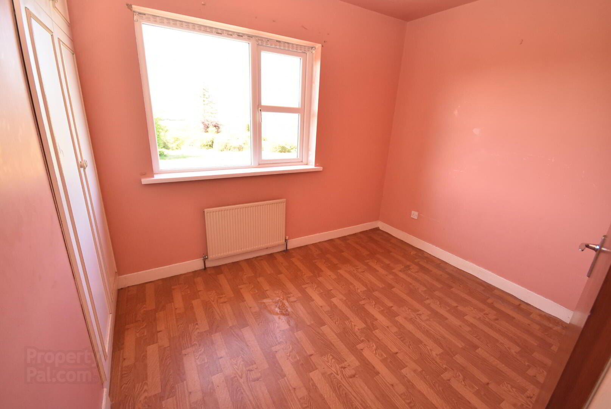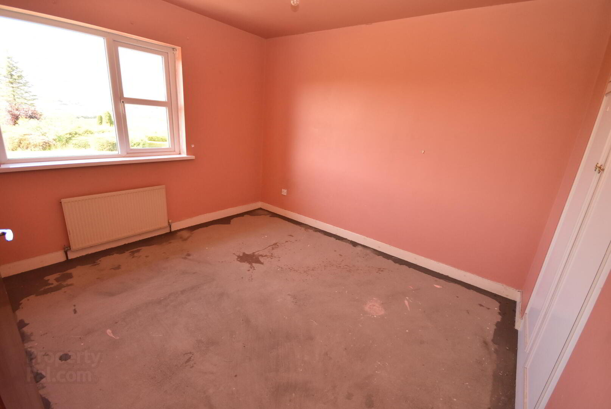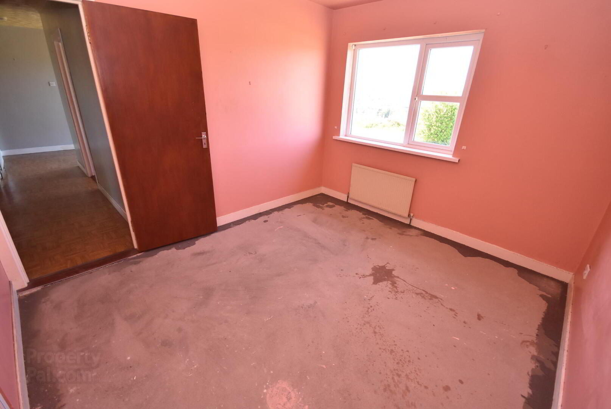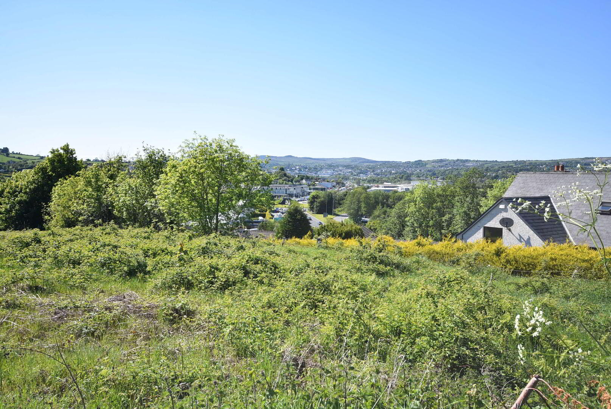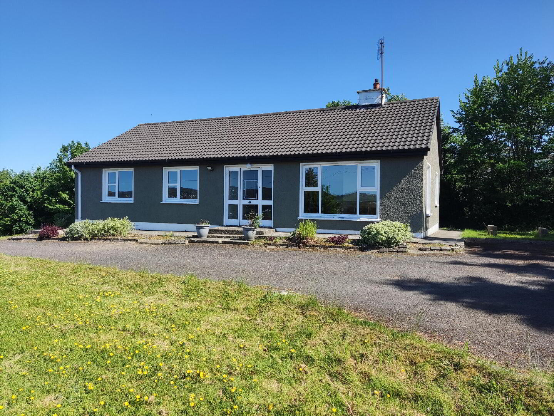Dromore
Letterkenny, F92F2YN
3 Bed Detached House
Guide Price €250,000
3 Bedrooms
1 Bathroom
Property Overview
Status
For Sale
Style
Detached House
Bedrooms
3
Bathrooms
1
Property Features
Tenure
Not Provided
Property Financials
Price
Guide Price €250,000
Stamp Duty
€2,500*²
Property Engagement
Views All Time
234
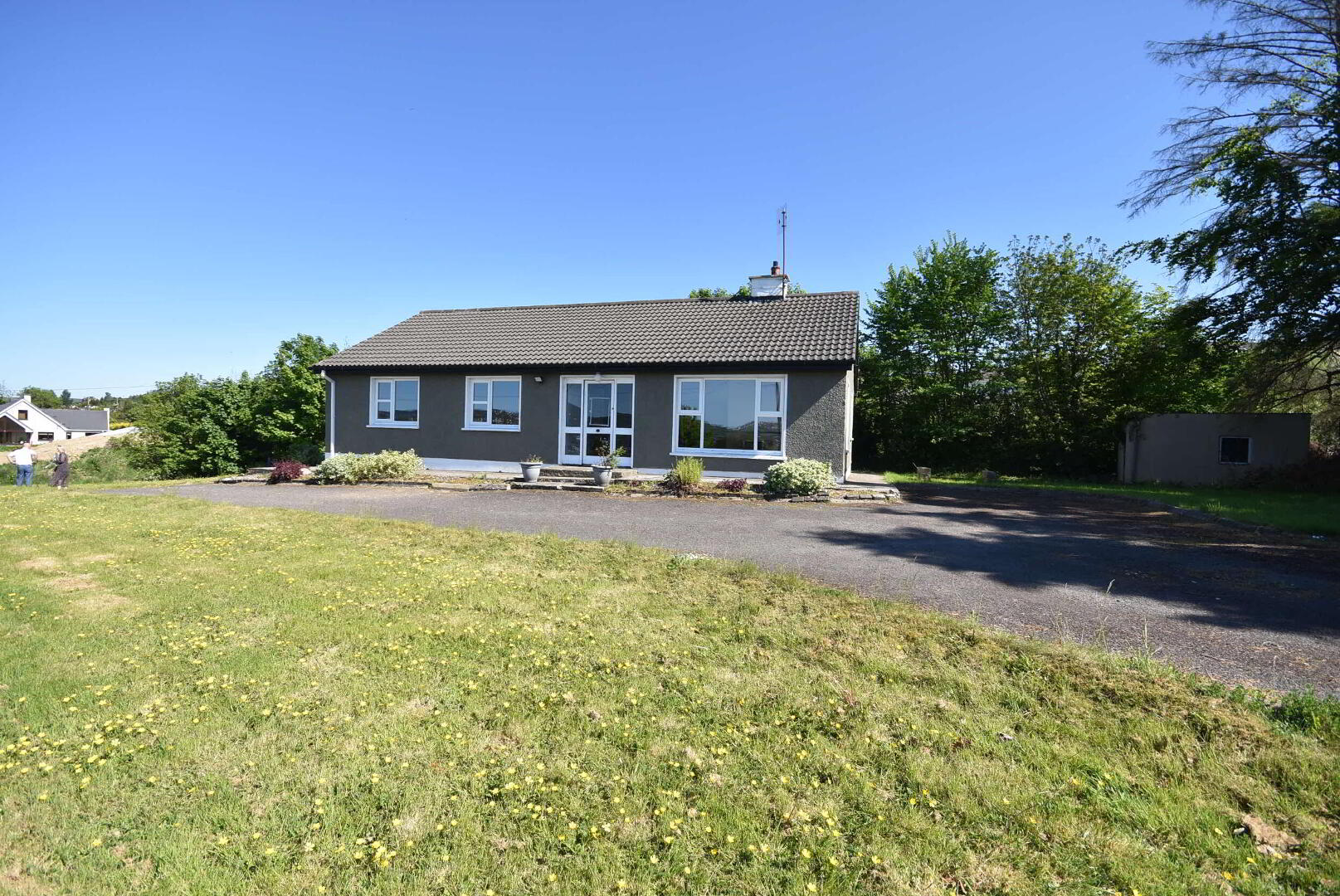
Features
- Close to amenities
- Convenient to Letterkenny
- Oil Fired Central Heating
Detached three bedroom bungalow with shed to the rear located in a convenient setting just off the N13 from the Dry Arch Roundabout with views of Letterkenny Town from the elevated site. Constructed in the early 1980’s the property is in need of some refurbishment. Viewing strictly by appointment with vendors Sole Agent Brendan McGlynn & Associates Ltd.
Lobby (1.80m x 0.90m) Lino
Hall (5.60m x 2.80 max) L-shaped
Lino
Living Room (4.25m x 3.65m)
Lino, open fire with back boiler, tiled surround
Kitchen (4.25m x 3.30m)
Lino, eye and low-level units, oil fire boiler, drainer sink
Utility Area (2.30m x 1.70m) & Back Hall (1.55m x 1.00m)
Lino on floor, low level units, plumbed for washing machine
Bedroom 1 (4.10m x 2.75m)
Built-in wardrobe
Bedroom 2 (3.50m x 3.00m)
Built-in wardrobe
Bedroom 3 (3.00m x 2.40m)
Built in wardrobe
Bathroom (2.60m x 2.10m)
Triton shower, lino on floor, semi-tiled walls
Detached Shed to rear (4.20m x 2.8m)
Special Feature
- Oil Fired Central Heating and supplementary Back Boiler
- Tar macadam driveway
- Detached shed to rear
- Located convenient to town centre, Local shops & Hotel
Viewing by appointment only by contacting:
Brendan McGlynn & Associates Ltd.,
Estate Agents,
McKendrick House,
High Road,
Letterkenny
Tel: 074 9121289 / 074 9121342
E-Mail: [email protected]
These particulars, whilst believed to be accurate at the time of inspection, are for guidance purposes only and do not constitute any part of an offer or contract, no statement in these details is to be taken as fact and purchasers should satisfy themselves as to the accuracy of the details contained within any publication by Brendan McGlynn & Associates Ltd.

