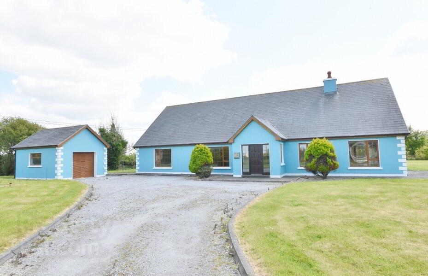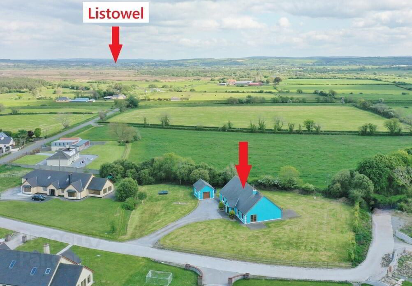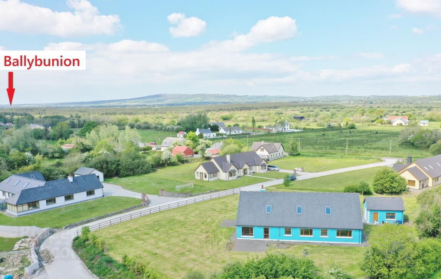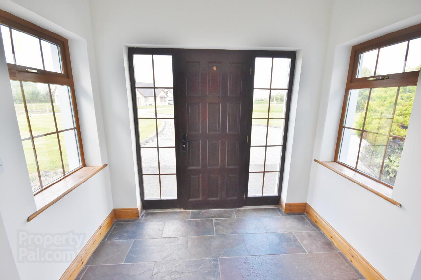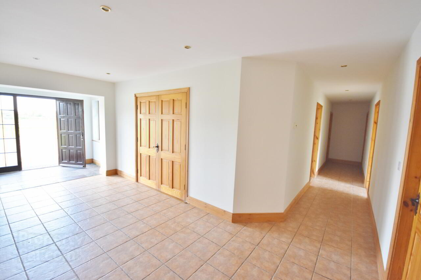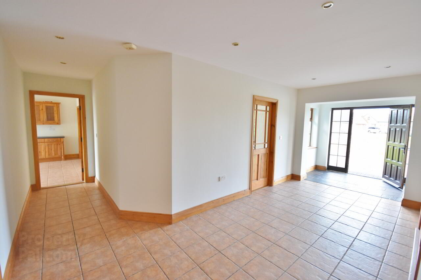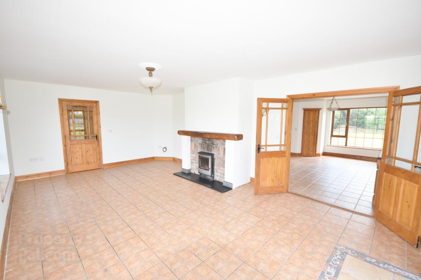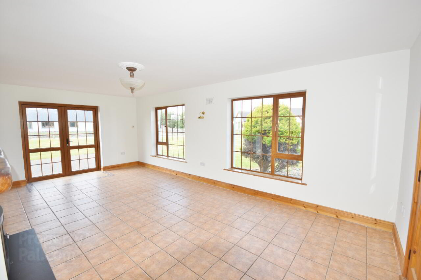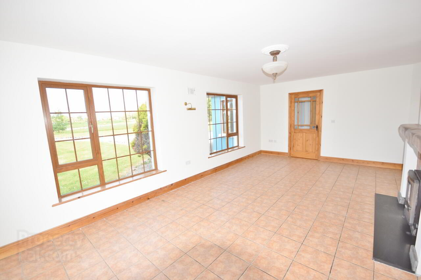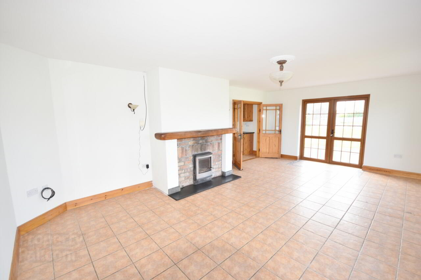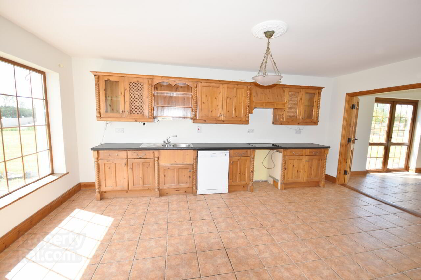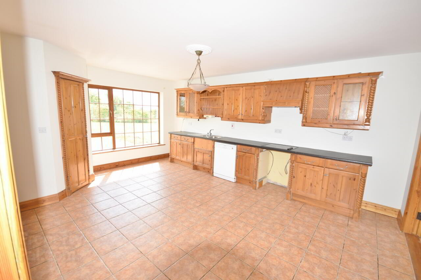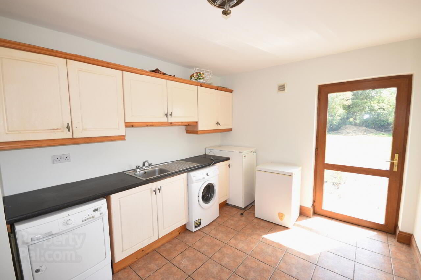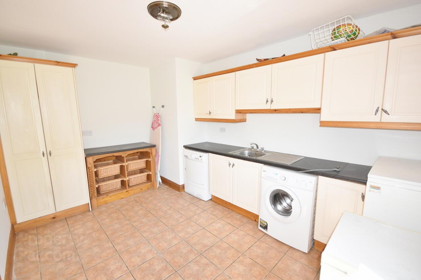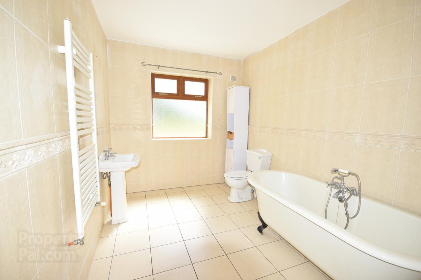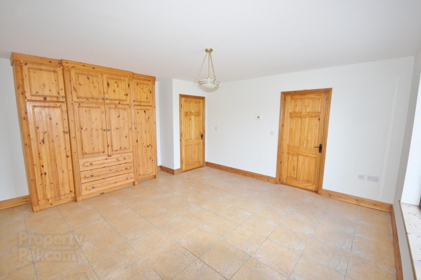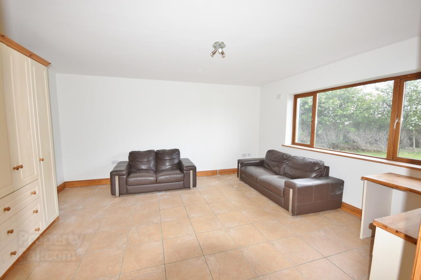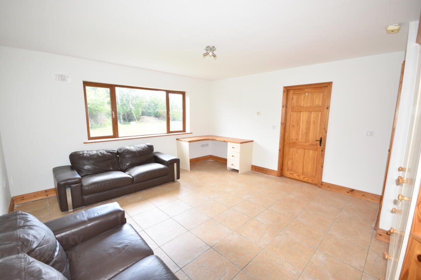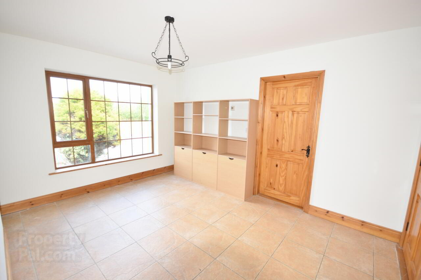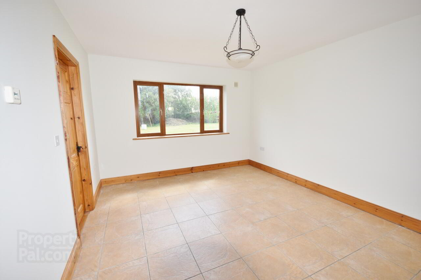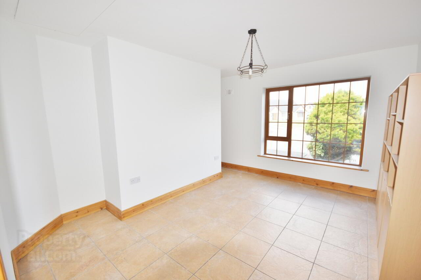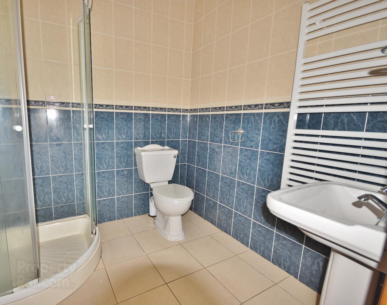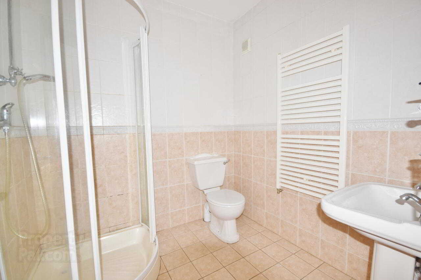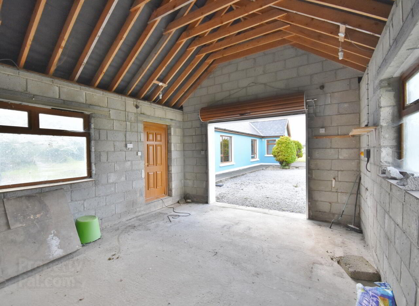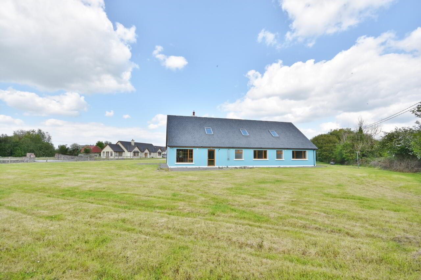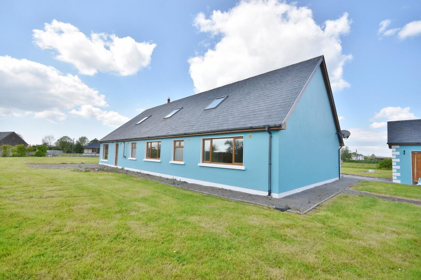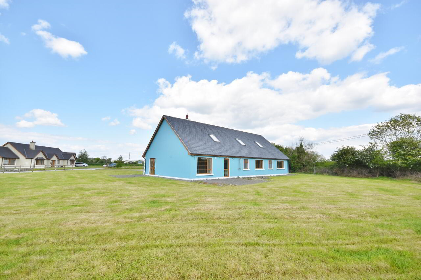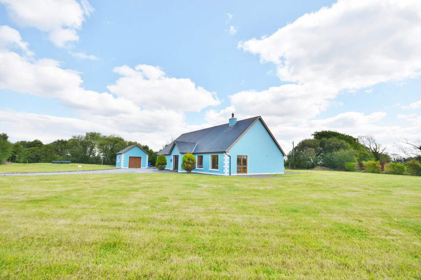Dromerin
Listowel, V31X886
4 Bed Detached House
Price €375,000
4 Bedrooms
4 Bathrooms
Property Overview
Status
For Sale
Style
Detached House
Bedrooms
4
Bathrooms
4
Property Features
Size
178 sq m (1,916 sq ft)
Tenure
Not Provided
Energy Rating

Property Financials
Price
€375,000
Stamp Duty
€3,750*²
Property Engagement
Views Last 7 Days
60
Views Last 30 Days
204
Views All Time
368
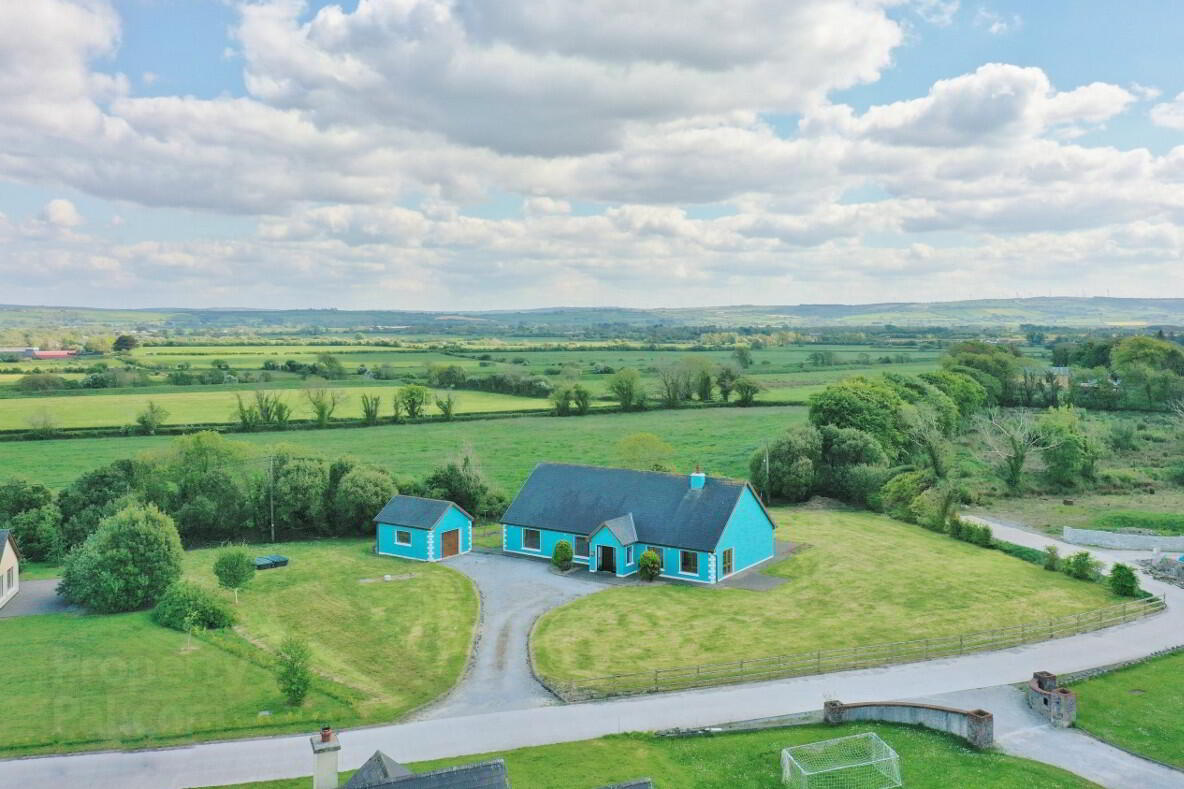
Features
- 178 sq metres of internal living space
- 3 en-suite double bedrooms
- 1 double bedroom with walk-in wardrobe
- Double-glazed golden oak PVC exterior doors/windows
- Solid fuel stove in living area
- Underfloor heating powered by the oil-fired burner
- Geothermal system installed and ready for a sustainable energy retrofit
- Heating thermostats in all rooms
- 4-Zone heating controls
- Fibre broadband
- All white goods included
- Dromerin, a rural townland in North Kerry, is conveniently situated between two vibrant towns: Listowel and Ballybunion. Listowel lies approximately is 6km (about a 10 minute drive) to the east, while Ballybunion is around 10 km (roughly 15 minutes by car) to the northwest. Both towns offer a wide array of amenities, services, and attractions that cater to residents and visitors alike.
Horgan Properties are delighted to present this impressive 4-bedroom, 4-bathroom detached residence with garage, set on a generous 0.72-acre site. Located in a cul-de-sac of 5 similar homes, in a peaceful, rural residential setting, only 10 minutes from the vibrant market town of Listowel and the beautiful seaside village of Ballybunion. Built in 2008, this incredibly comfortable property spans 178 sq. metres of bright, welcoming living space. The accommodation includes a wide entrance hall with a convenient storage closet and a hot press, spacious living room, open plan kitchen/dining room, utility room, family bathroom and 4 double bedrooms ? 3 with en-suite shower rooms and the fourth featuring a walk-in wardrobe and Stira pulldown ladder for attic access. The generous width of the entrance hallway also offers the option to install a full stairwell - and with 3 Velux windows already in place in the attic, this space is well-suited for potential conversion (subject to planning permission). The house is well-insulated, with double-glazed golden oak PVC exterior doors and windows , a solid fuel stove in the living area and oil-fired underfloor heating set beneath durable tiled flooring. There are 4-zone heating controls and thermostats in every room, offering year-round comfort. A geothermal system is also installed and ready for a sustainable energy retrofit.
The south and west-facing site captures abundant natural light, with paved patios accessible from both the living and dining rooms. This allows seamless indoor-outdoor living, perfect for enjoying the tranquil surroundings. Externally, there is a detached A-roof block built garage with both vehicular and side access doors. Recently painted inside and out, this beautifully maintained home in a small rural community, is a rare find - ideal for a growing family or those seeking a peaceful countryside retreat. Early viewing is strongly recommended to appreciate all that this exceptional property has to offer.
Accommodation
Entrance Hall
9.90m x 2.50m Tiled flooring. Fitted closet with coat rail. Door leading to living room.
Living Room
4.30m x 6.90m Dual aspect. Large window with front aspect and double French doors leading to west-facing paved patio. Tiled flooring. Solid fuel stove. Wooden beam mantel with brick surround and granite hearth. Doors leading to entrance hall and kitchen/dining room.
Kitchen/Dining Room
5.75m x 4.00m South-facing aspect to rear. Solid wood fitted kitchen. Double sink. Ceramic hob. Extractor. Dishwasher. Walk-in pantry. Doors leading to utility/hallway/living room.
Utility Room
4.25m x 3.00m Rear aspect. Tiled flooring. Fitted units. Worktop. Freezer. Sink. Washing machine. Internal Firebird oil burner. Plumbed for appliances. Door leading to south-facing rear patio and garden.
Hallway
12.50m x 1.16m Tiled flooring. Hot press with heating controls.
Bedroom 1
4.85m x 4.65m Master ensuite. Front aspect. Tiled flooring. Fitted wardrobes.
En-suite
1.85m x 2.00m Fully tiled. Quadrant shower unit. Mains shower. WC. Wash handbasin.
Bedroom 2
4.20m x 3.60m Large double. Front aspect. Tiled flooring. Standalone shelving. Stira pulldown stairs leading to attic space. Door leading to walk-in wardrobe.
Walk in Wardrobe
2.00m x 2.05m tiled flooring. Fitted shelving and clothes rails.
Bedroom 3
4.25m x 3.60m Large ensuite double . South-facing rear aspect. Tiled flooring.
En-suite
2.00m x 2.05m South-facing rear aspect. Fully tiled. Quadrant shower unit. Mains shower. WC. Wash handbasin.
Bedroom 4
4.55m x 4.50m Large ensuite double. South-facing rear aspect. Tiled flooring. Fitted wardrobes. Fitted corner desk.
En-suite
1.85m x 2.00m Fully tiled. Quadrant shower unit. Mains shower. WC. Wash handbasin. Heated towel rail.
Family Bathroom
4.25m x 2.40m Fully tiled. Free-standing claw leg bathtub. WC. Wash handbasin. Heated towel rail.
Garage
5.80m x 4.30m Detached. Block-built with cavity walls. A-roof design. Roller shutter door. Wired. Double-glazed PVC golden oak windows.
Outside
Substantial 0.72 acre site Located in a cul de sac of 5 similar houses South and west-facing with paved patios accessible from the living and dining areas Detached A-roof block built garage with vehicular and side access doorsDirections
V31 X886. From Listowel drive past SuperValu and take a left at the junction towards Greenville. After driving for approx 1.5km as far as the roundabout, continue straight for another 1km. Then take a right turn and continue for another 3km. There will be a directional For Sale sign on the left indicating the cul-de-sac and this property is the last one on the left.
BER Details
BER Rating: C1
BER No.: 116922303
Energy Performance Indicator: 167.46 kWh/m²/yr

