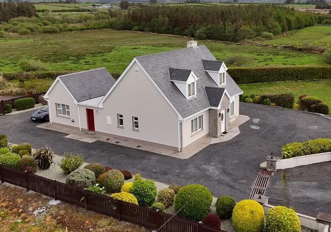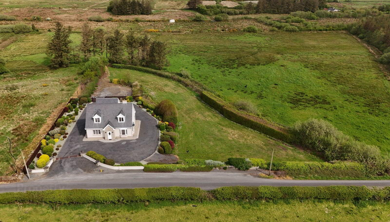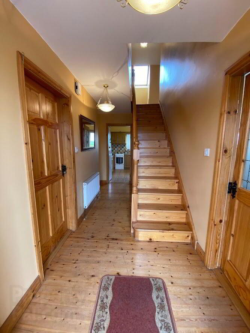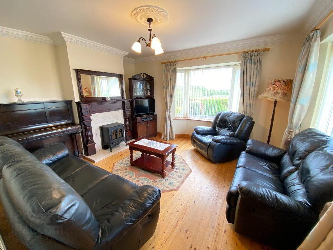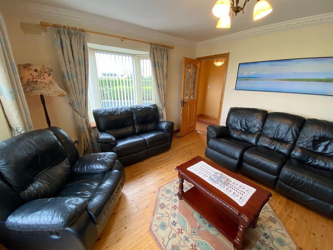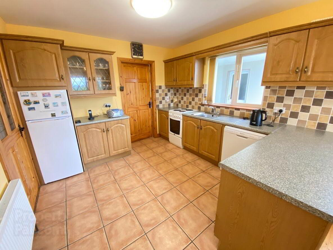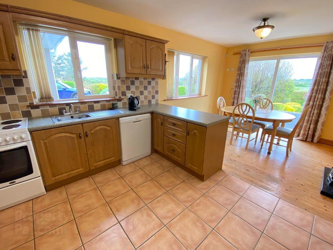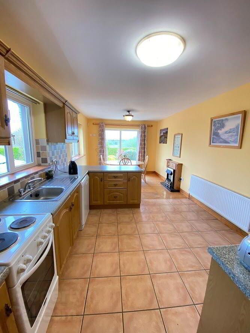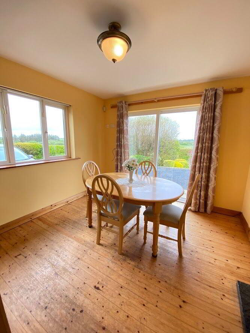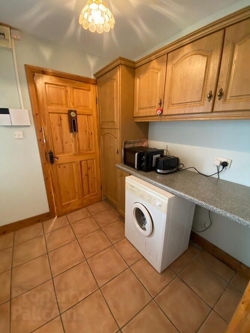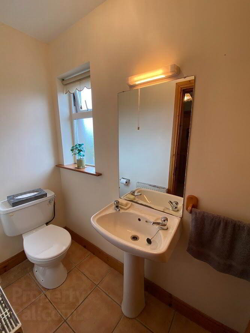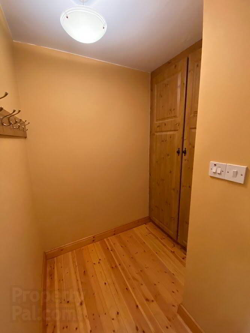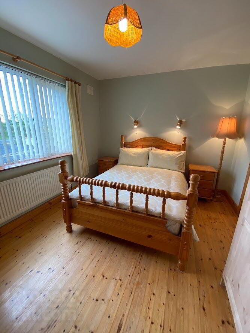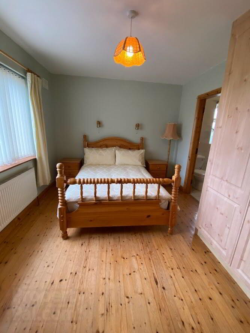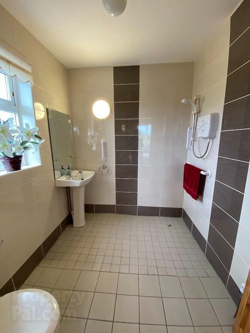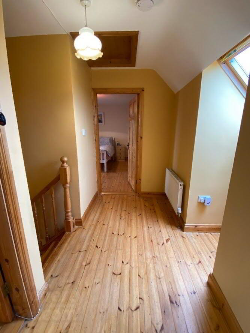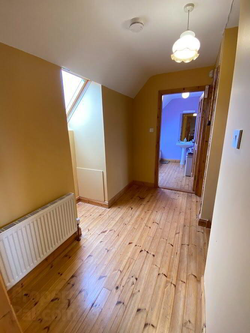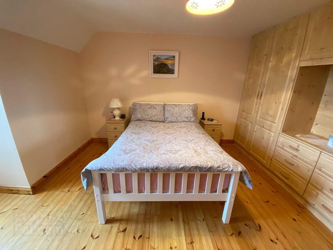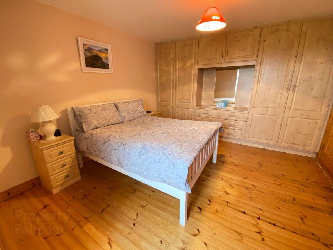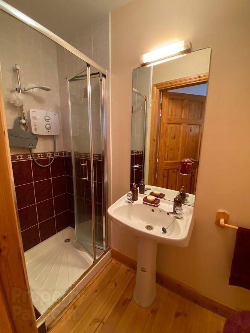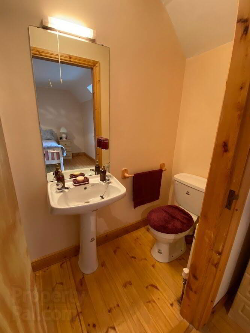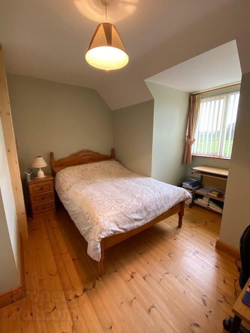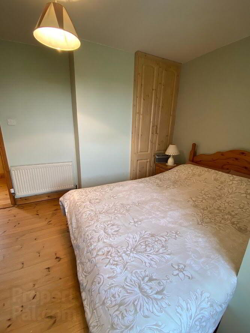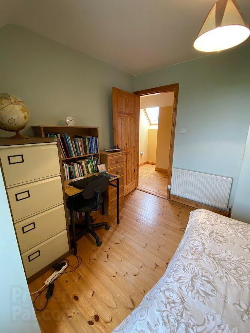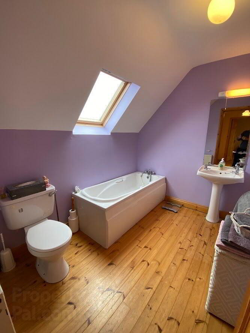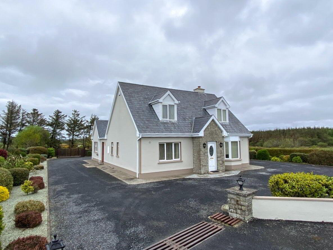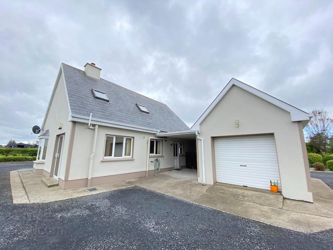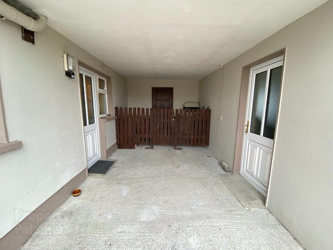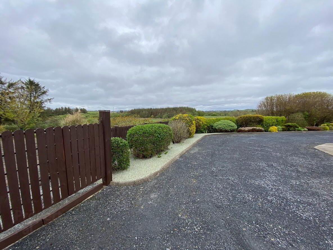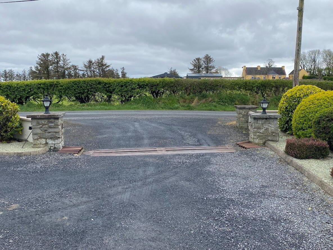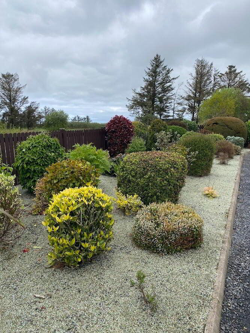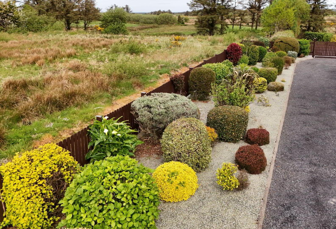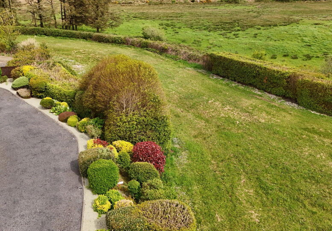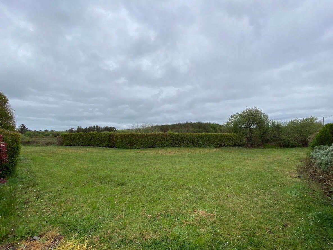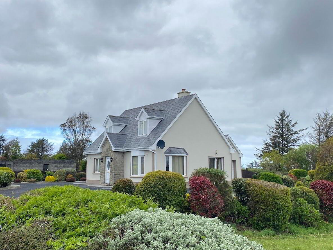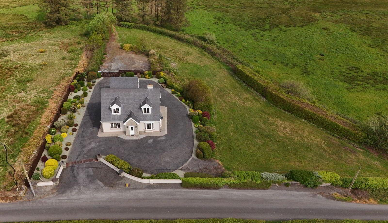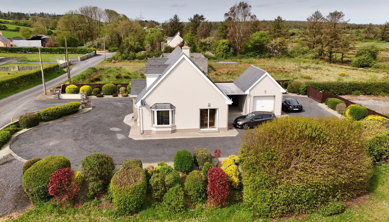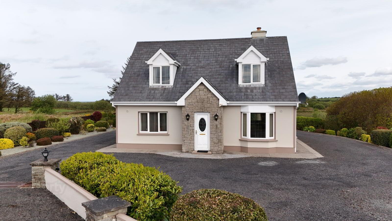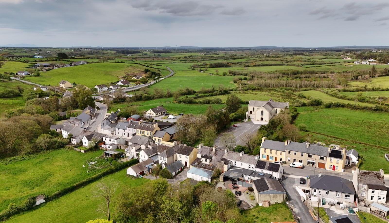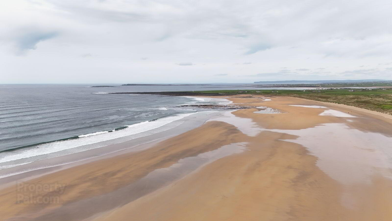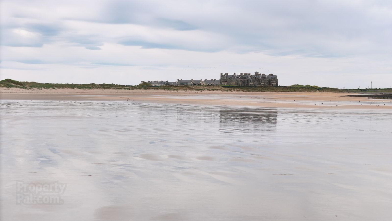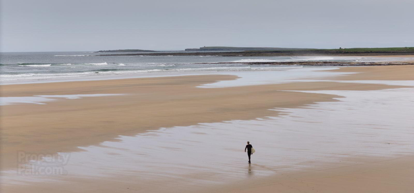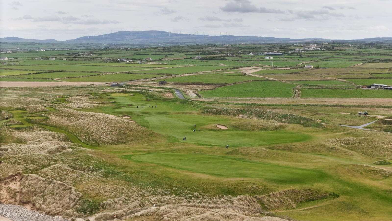Dromelihy
Cree, Kilrush
3 Bed Detached House
Price €295,000
3 Bedrooms
4 Bathrooms
Property Overview
Status
For Sale
Style
Detached House
Bedrooms
3
Bathrooms
4
Property Features
Tenure
Not Provided
Energy Rating
Property Financials
Price
€295,000
Stamp Duty
€2,950*²
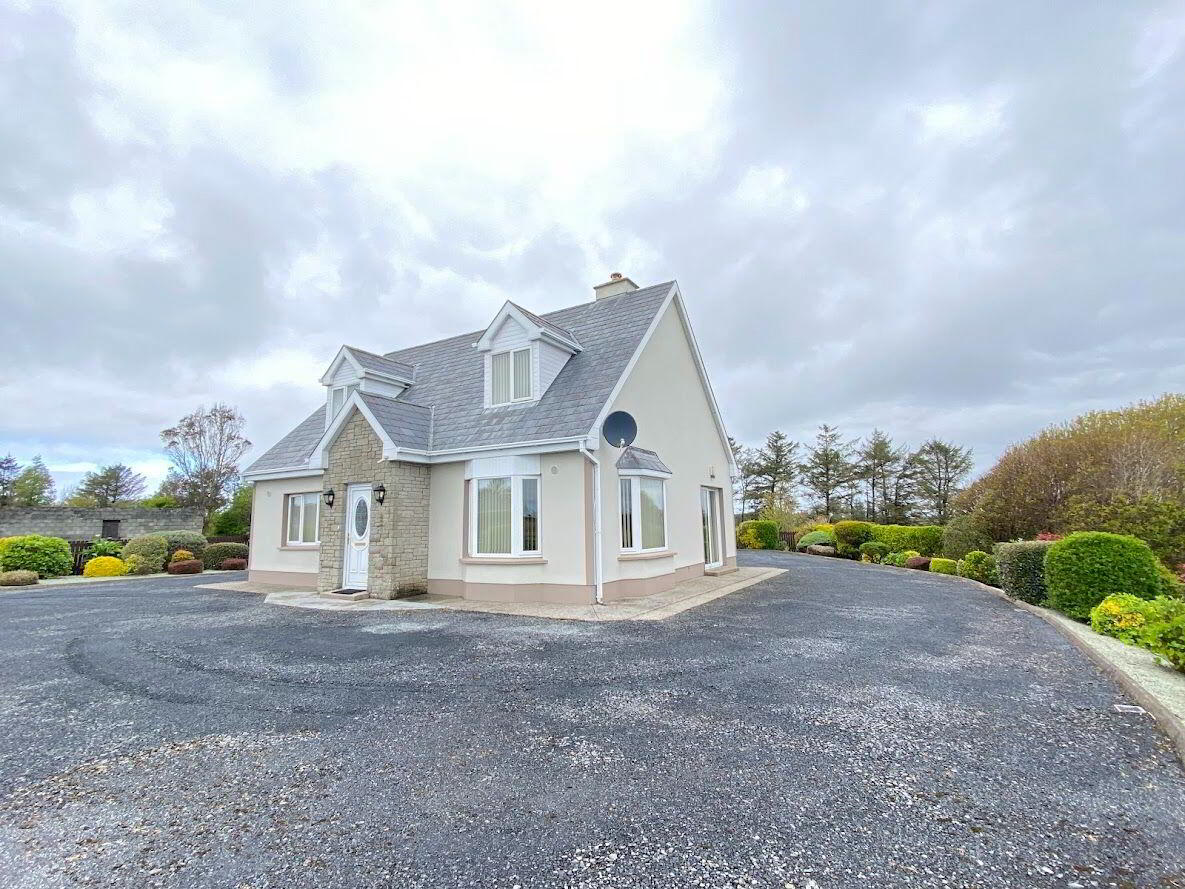
Drumellihy, Cree, Co. Clare V15 HE33 Drumellihy is a delightful, detached dormer home in a quiet yet convenient rural position just off the R483 Cree to Cooraclare road and only 2.5kms from essential village amenities in Cree village. The house is also just 10 minutes by car from the iconic Doughmore beach and Doonbeg Golf club making it an ideal home for Atlantic coast holidays or permanent occupation. Accommodation and approximate room measurements Entrance Hallway: 5.14m x 1.81m Solid wood floor, stairs to first floor level Reception Room: 4.24m x 3.77m Feature cast iron fireplace, bay windows on two elevations, solid wood flooring. Kitchen and Dining Room: 6.29m x 3.22m Fitted floor and wall units, patio door to garden, solid wood flooring, tiled in kitchen area and tiled splash-back. Electric cooker, extractor fan, dishwasher and fridge freezer Laundry Room: 2.19m x 2.06m Fitted storage units, ceramic tile floor, plumbed for washing machine and space for dryer, door to carport Guest toilet facilities off laundry room, ceramic tile floor Bedroom 1: 3.90m x 3.03m Front facing double bedroom with built in wardrobes and solid wood flooring En-suite: 2.21m x 1.93m Fully tiled wet room with WC, hand basin and shower (electric) First Floor Landing area: 3.0m x 1.48m Bedroom 2: 3.72m x 3.56m Front facing generous double room, built-in wardrobes, solid wood flooring. En-suite: 2.5m x 0.88, WC, hand basin & Shower (electric). Tiled floor to ceiling Bedroom 3: 3.79m x 2.50m Front facing double room with built-in wardrobes Bathroom: 2.25m x 2.10m White bathroom suite with WC, hand basin and bath, shaver socket and light Outside: Carport with access to garage, house and gardens 5.19m x 3.0m Garage: 4.86m x 3.3m Heating, wiring and plastered walls. Ideal for conversion to home office or additional room Extensively planted borders with large lawn area to side, gravel driveway and separate gated yard to rear with ample space to construct workshop, additional garage or parking etc. Total site area 1.1 acres (0.45 hectares) FOR VIDEO WALK-THROUGH VISIT: https://youtu.be/hkl4yyzRG5s OPEN TO OFFERS IN EXCESS OF 295,000
BER Details
BER Rating: Not provided
BER No.: 118365519
Energy Performance Indicator: Not provided

