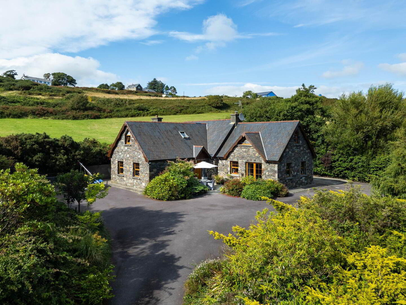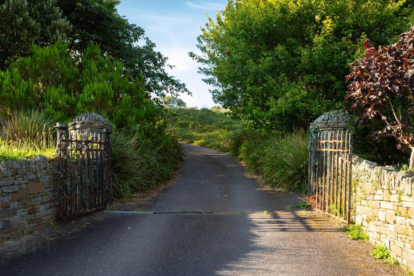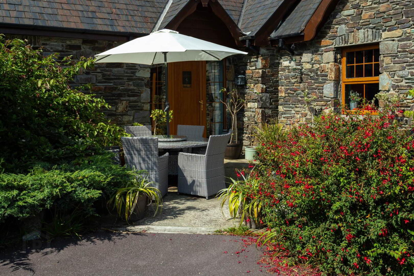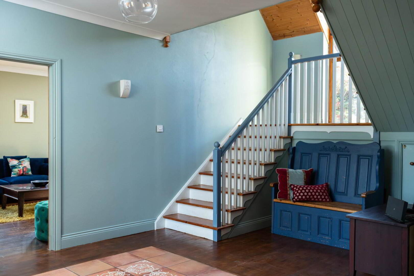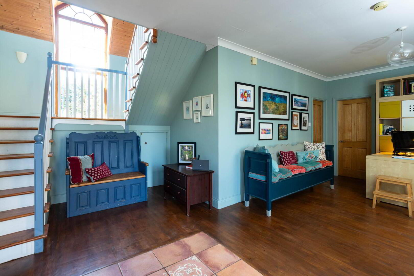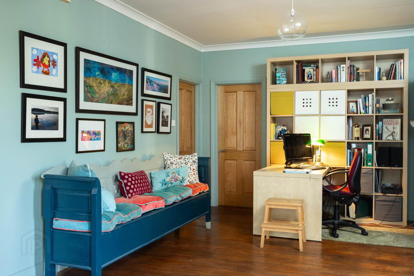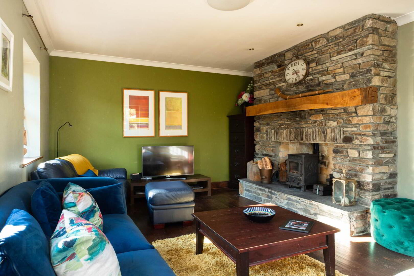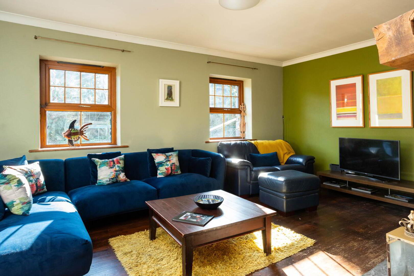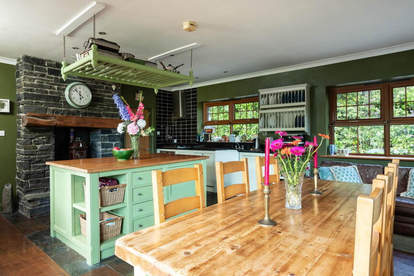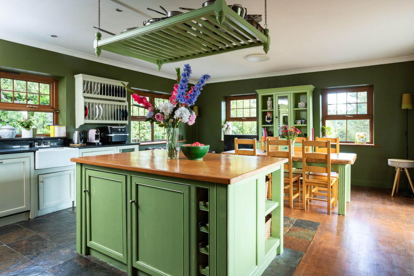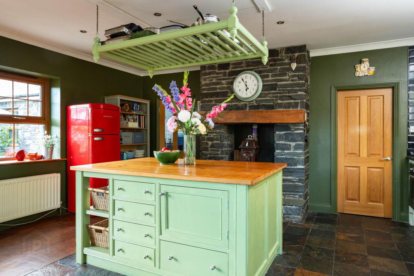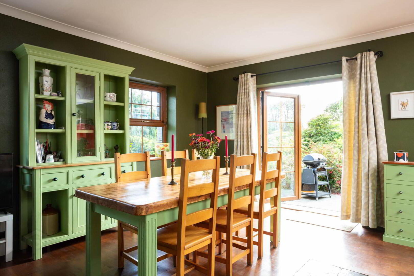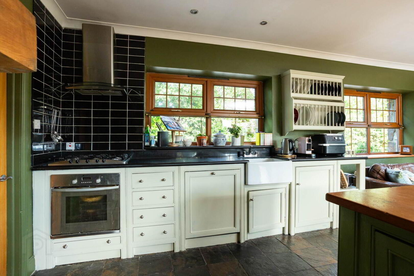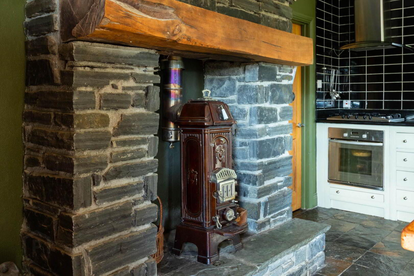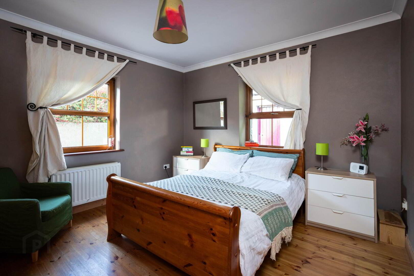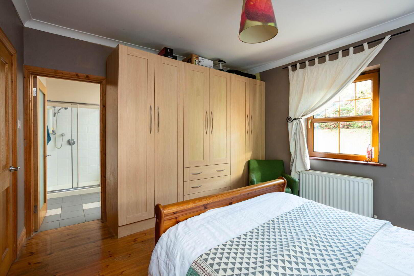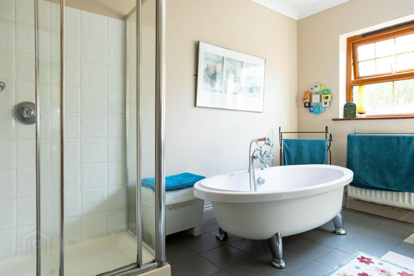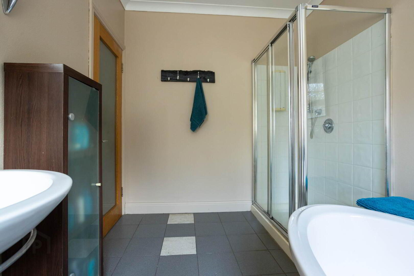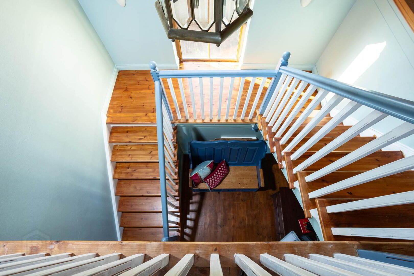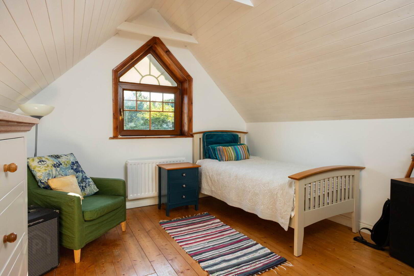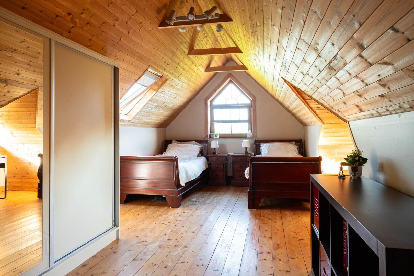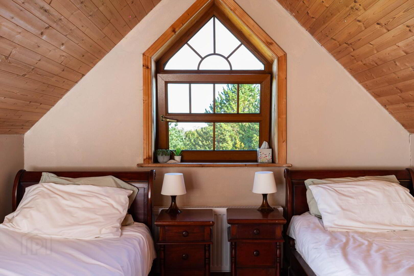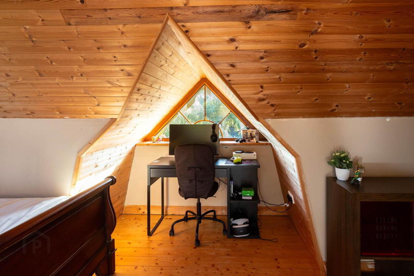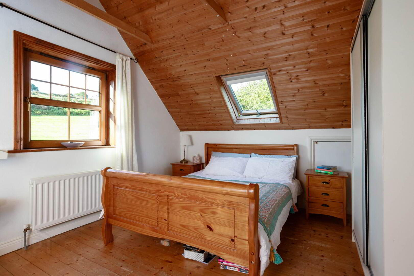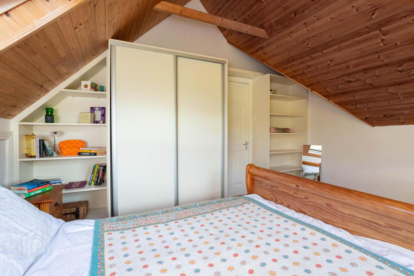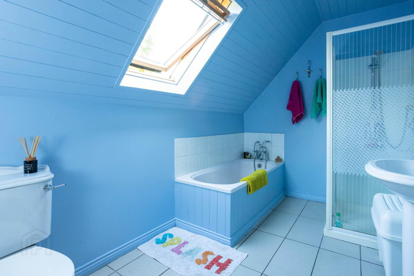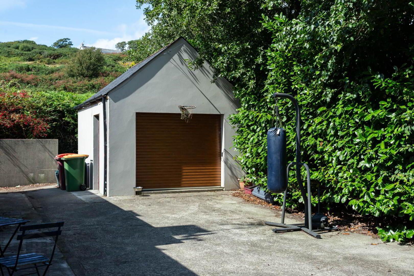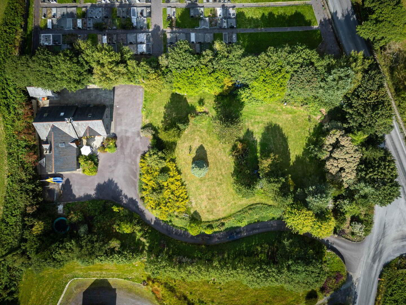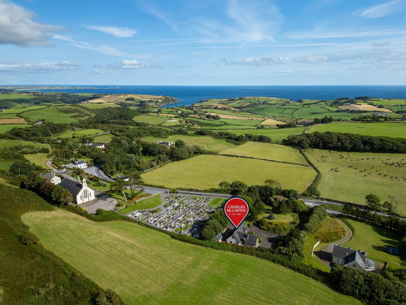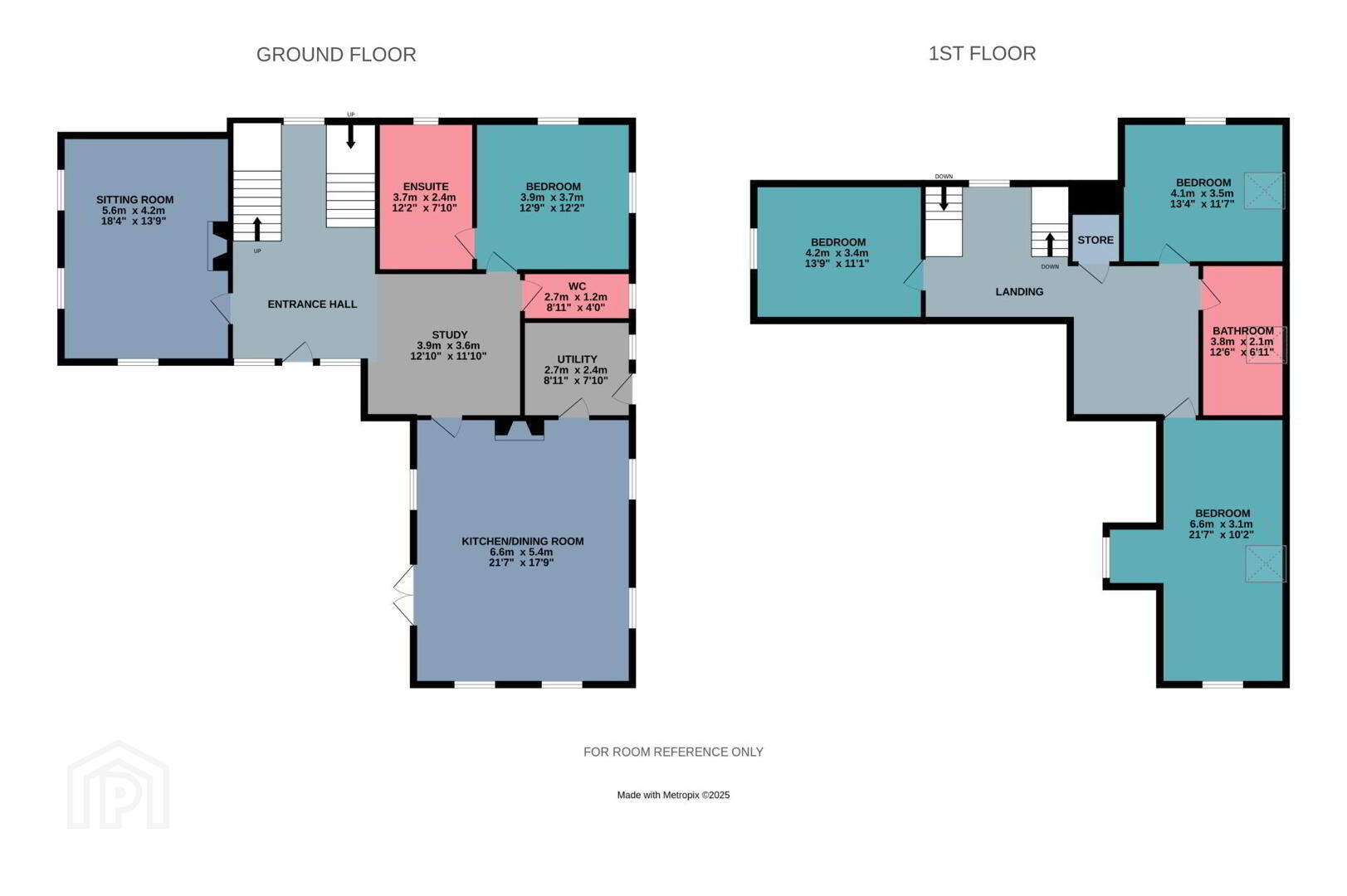Drombeg
Glandore, P81YD91
4 Bed Detached House
Price €645,000
4 Bedrooms
2 Bathrooms
1 Reception
Property Overview
Status
For Sale
Style
Detached House
Bedrooms
4
Bathrooms
2
Receptions
1
Property Features
Size
211.8 sq m (2,280 sq ft)
Tenure
Freehold
Energy Rating

Property Financials
Price
€645,000
Stamp Duty
€6,450*²
Property Engagement
Views Last 7 Days
45
Views Last 30 Days
313
Views All Time
599
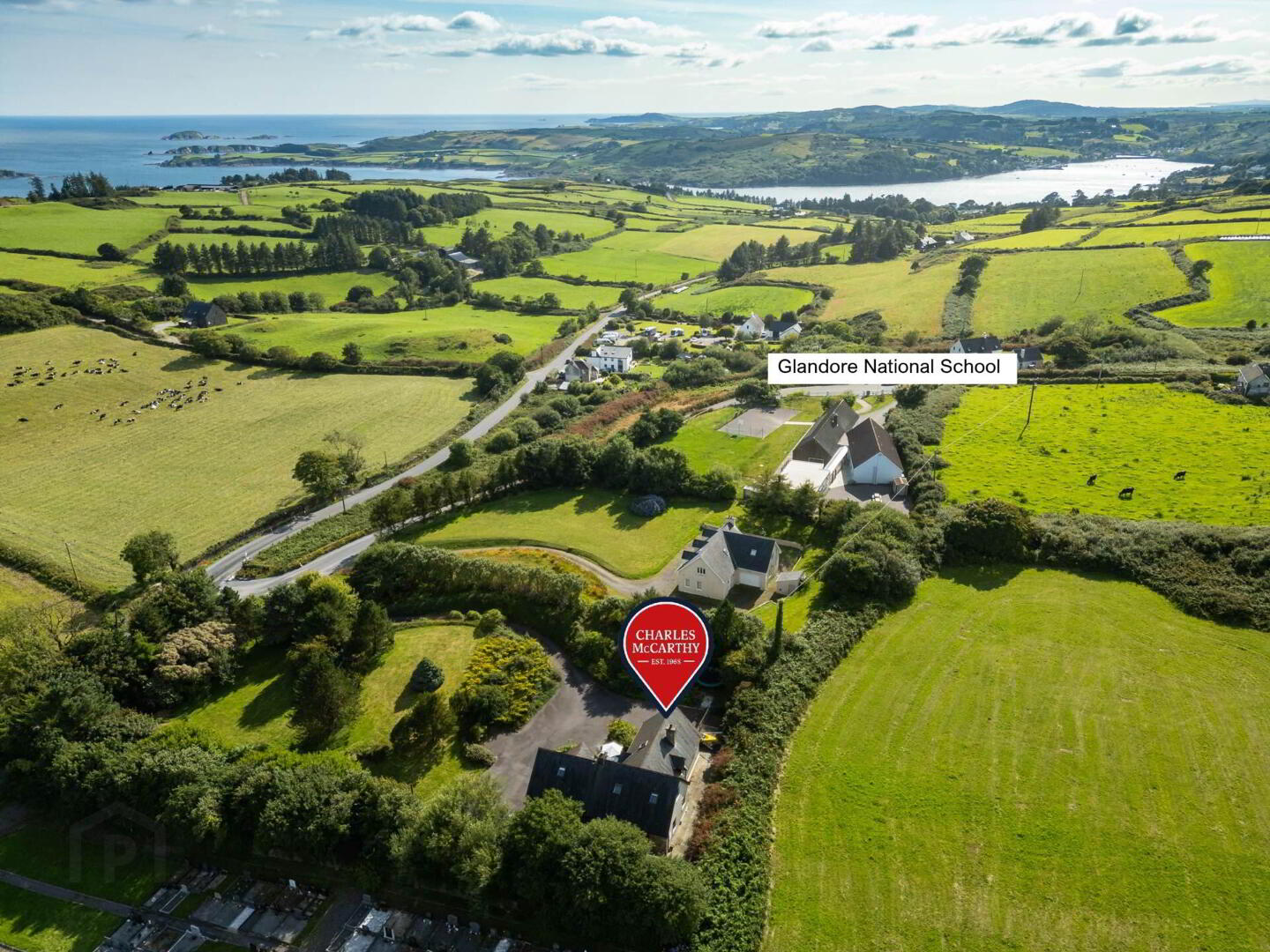 Ideally located just a short walk from Glandore National School and within easy reach of one of West Cork`s most sought-after coastal villages, this spacious four-bedroom home offers the best of both worlds. Peaceful countryside living with the picturesque harbour village of Glandore on your doorstep.
Ideally located just a short walk from Glandore National School and within easy reach of one of West Cork`s most sought-after coastal villages, this spacious four-bedroom home offers the best of both worlds. Peaceful countryside living with the picturesque harbour village of Glandore on your doorstep.Built in 2000 and extending to approximately 212 sqm (2,280 sq ft), the house sits on a mature site of approx. one acre. The gardens have been thoughtfully laid out over time, with established planting that provides excellent privacy and a strong sense of seclusion. To one side, the property borders the grounds of the local RC church and graveyard, though it is fully screened by mature trees and shrubs. The location contributes to the overall sense of calm and continuity, with a timeless quality that enhances the atmosphere of the home.
Inside, the accommodation is generous and well laid out for modern family life. The kitchen and dining area is particularly impressive, and there is excellent natural light throughout. The property has a C2 BER rating and benefits from oil-fired central heating and double glazing.
It is less than a two-minute walk from the local primary school and just over 2km from the heart of Glandore village. One of the most picturesque stops on the Wild Atlantic Way. Glandore is known for its spectacular views, sailing, and relaxed charm. With its sheltered harbour, scenic walks, excellent restaurants, and thriving sailing club, the village appeals to both year-round residents and those looking for a summer retreat.
Drombeg is also just 10 minutes from Rosscarbery, with its sandy beaches including the popular Warren Strand, and vibrant town centre. It is on the bus route to Rosscarbery secondary school. Skibbereen market town is approximately 15 minutes` drive, and Cork Airport is approximately one hour by car, making the property easily accessible for those travelling from further afield.
This is a rare opportunity to enjoy space, privacy, and convenience in one of West Cork`s most desirable locations.
Accommodation:
Ground Floor
Entrance Hall: 3.6m x 5.9m.
Tiled and timber flooring.
Sitting Room: 5.6m x 4.2m.
Timber floor; dual aspect; raised hearth with stone surround, solid fuel stove and timber overmantel. A cosy, welcoming space.
Home Office Alcove: 3.9m x 3.6m.
Timber floor.
Kitchen/Dining Room: 6.6m x 5.4m.
A bright and well-finished room with a painted kitchen, central island with Belfast sink, granite and timber worktops, integrated appliances, tiled and timber flooring, raised hearth with solid fuel stove, and French doors opening to the garden.
Utility Room: 2.7m x 2.4m.
Tiled floor; plumbed for washing machine and dryer.
Guest WC: 2.7m x 1.2m.
Timber floor; WC and wash hand basin.
Bedroom 1: 3.9m x 3.7m.
Timber floor; built-in wardrobes.
Ensuite Bathroom: 3.7m x 2.4m.
Tiled floor; WC, wash hand basin, large shower cubicle, and freestanding bath.
First Floor
Bedroom 2: 4.2m x 3.4m.
Timber floor; pitched painted timber ceiling.
Bedroom 3: 4.1m x 3.5m.
Timber floor; built-in wardrobes.
Bedroom 4: 6.6m x 3.1m.
Timber floor; timber-panelled ceiling.
Bathroom: 3.8m x 2.1m.
Tiled floor; panelled bath, separate shower cubicle, WC, and wash hand basin.
Outside:
Detached garage with roller door
Services:
Well water
Septic tank
Oil fired central heating
Fibre broadband
BER:
BER: C2
BER No: 118453380
EPI: 196.13 kWh/m²/yr
Title: Freehold
what3words /// raindrop.evaluator.outlawing
Notice
These particulars are for guidance only. Any description or information given should not be relied on as a statement or presentation of fact or that the property or its services are in good condition.
BER Details
BER Rating: C2
BER No.: 118453380
Energy Performance Indicator: Not provided

