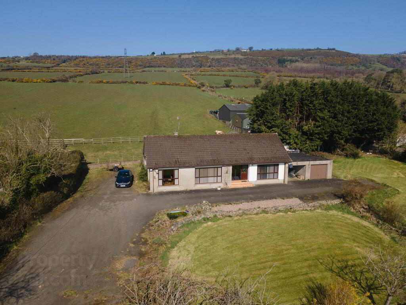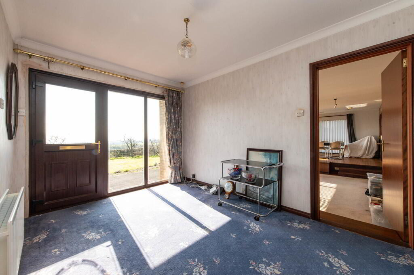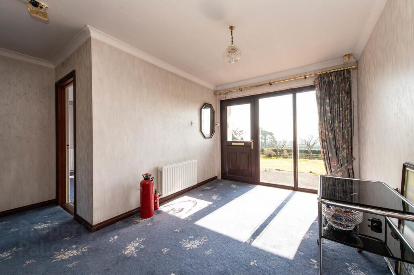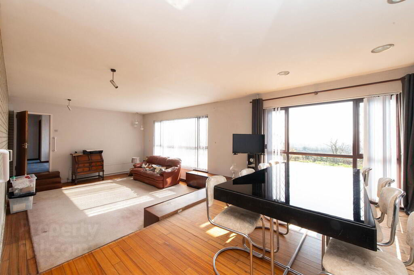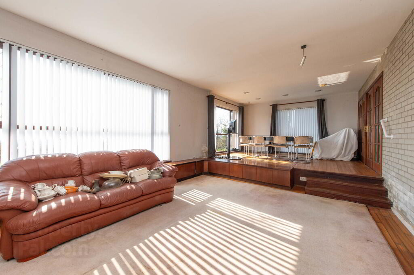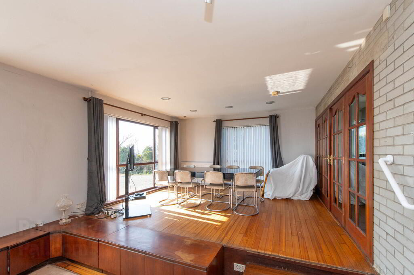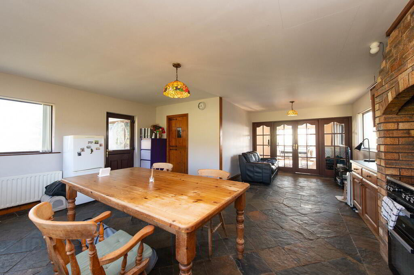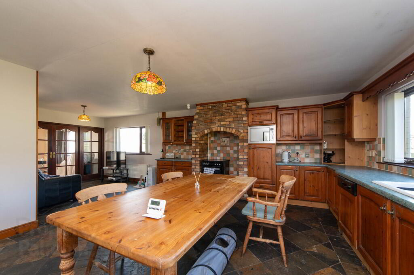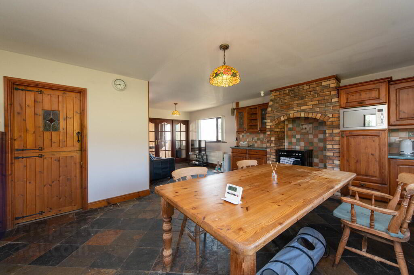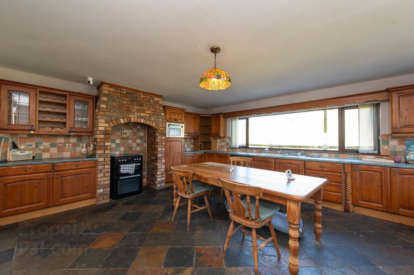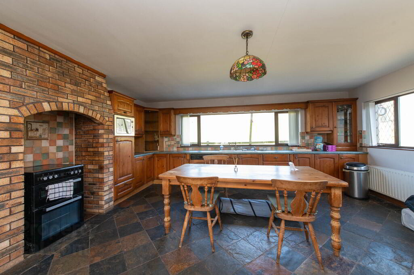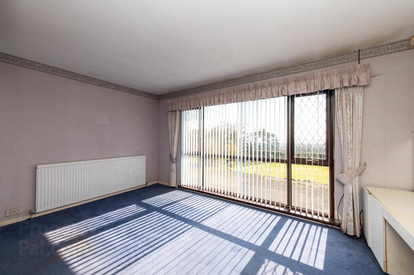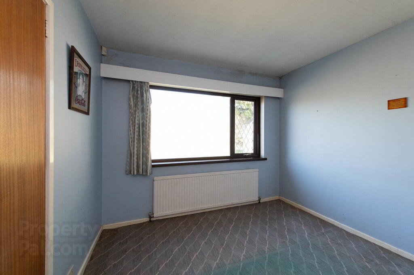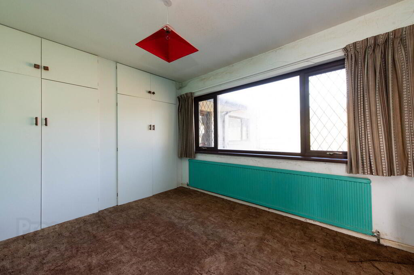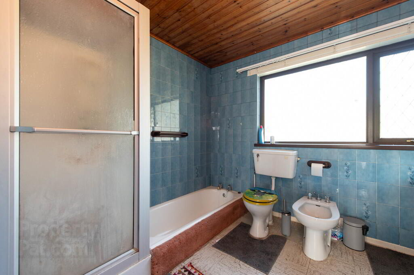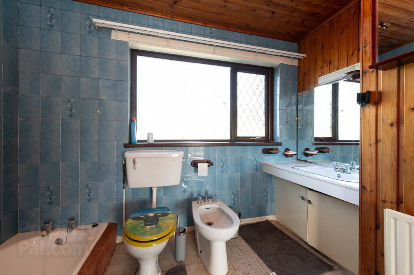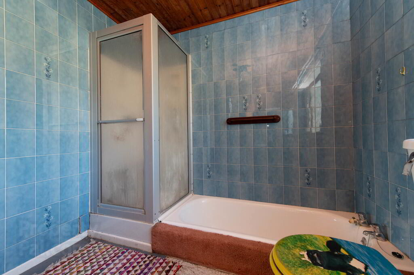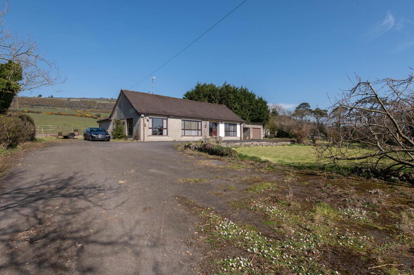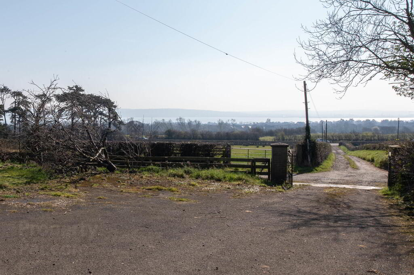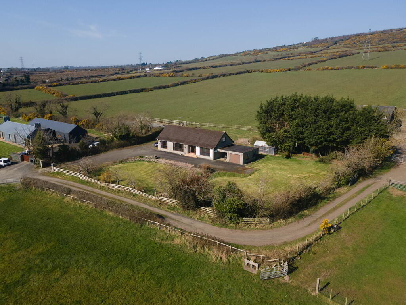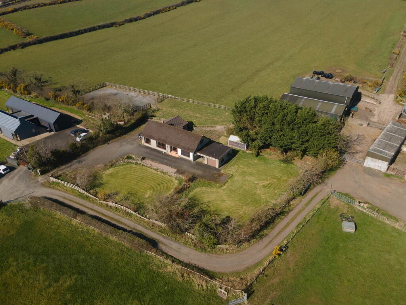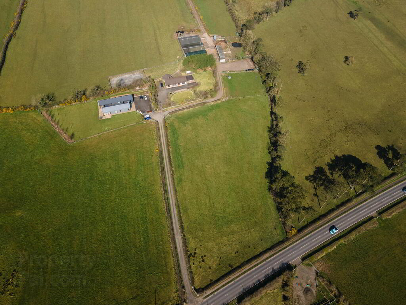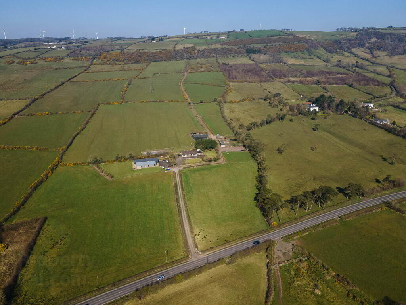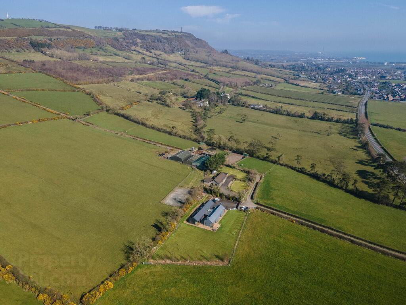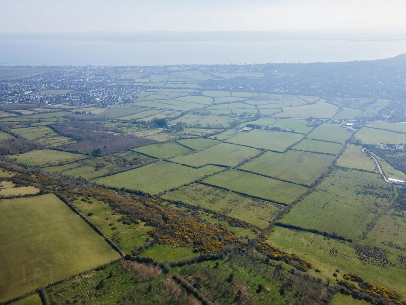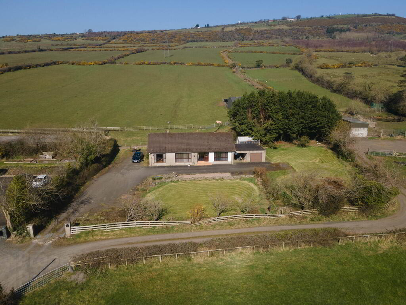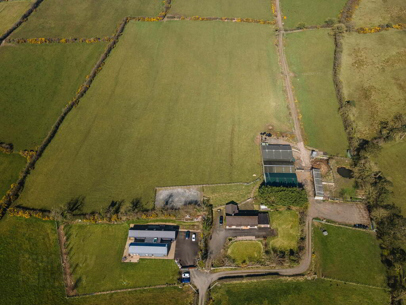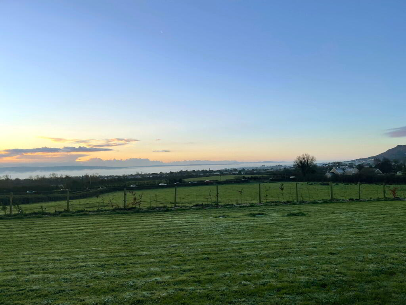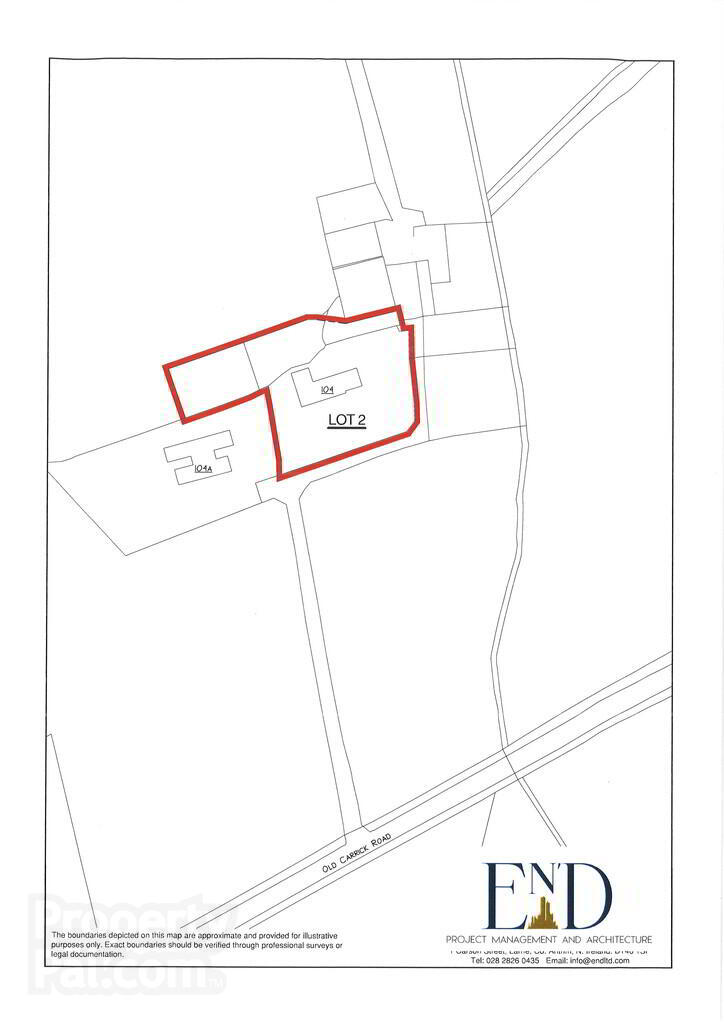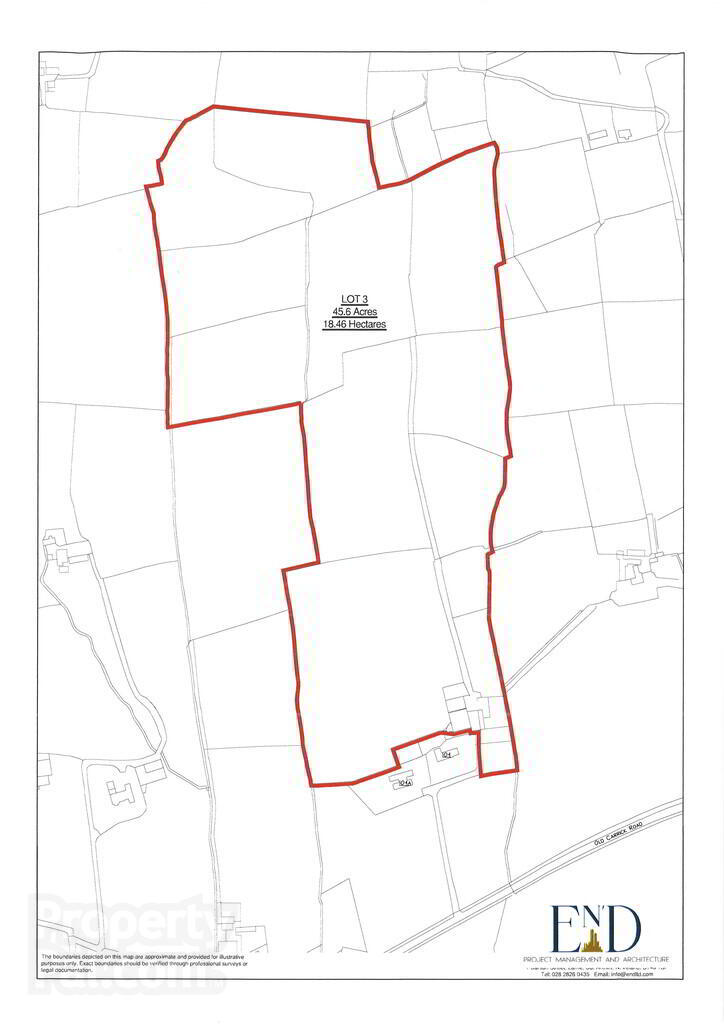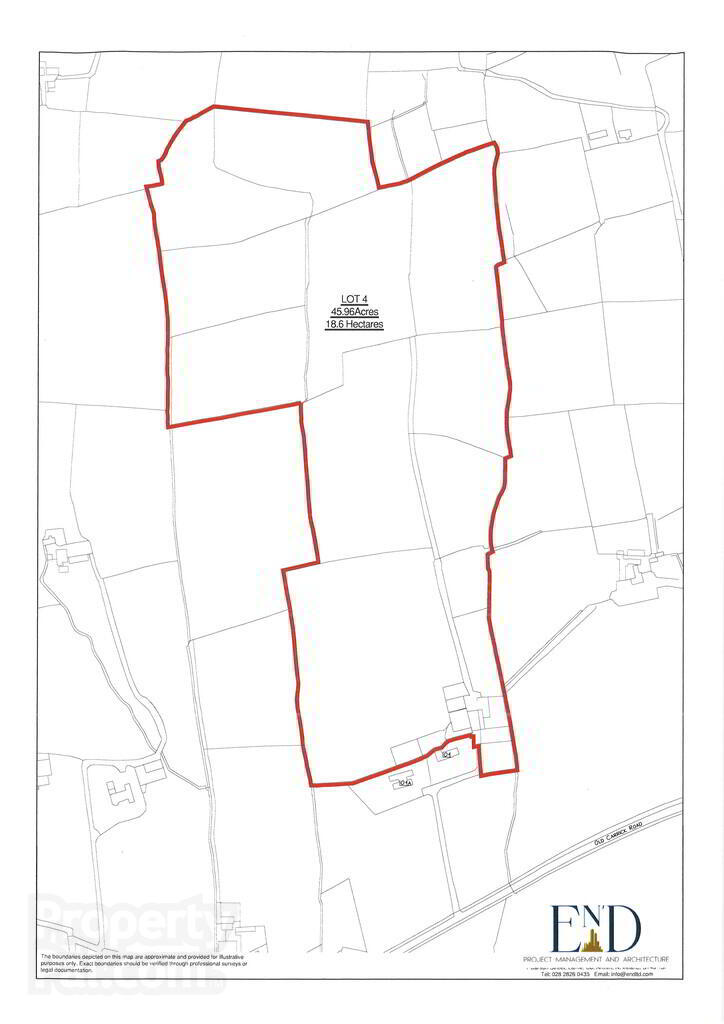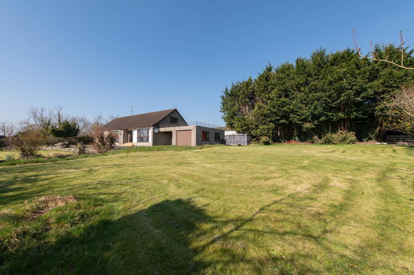"Downview Farm", 104 Old Carrick Road,
Lot 1), Greenisland, (, BT38 8RJ
3 Bed Detached Bungalow
Offers Over £299,950
3 Bedrooms
1 Bathroom
2 Receptions
Property Overview
Status
For Sale
Style
Detached Bungalow
Bedrooms
3
Bathrooms
1
Receptions
2
Property Features
Tenure
Not Provided
Broadband
*³
Property Financials
Price
Offers Over £299,950
Stamp Duty
Rates
£1,918.20 pa*¹
Typical Mortgage
Legal Calculator
Property Engagement
Views Last 7 Days
1,036
Views Last 30 Days
6,128
Views All Time
14,369
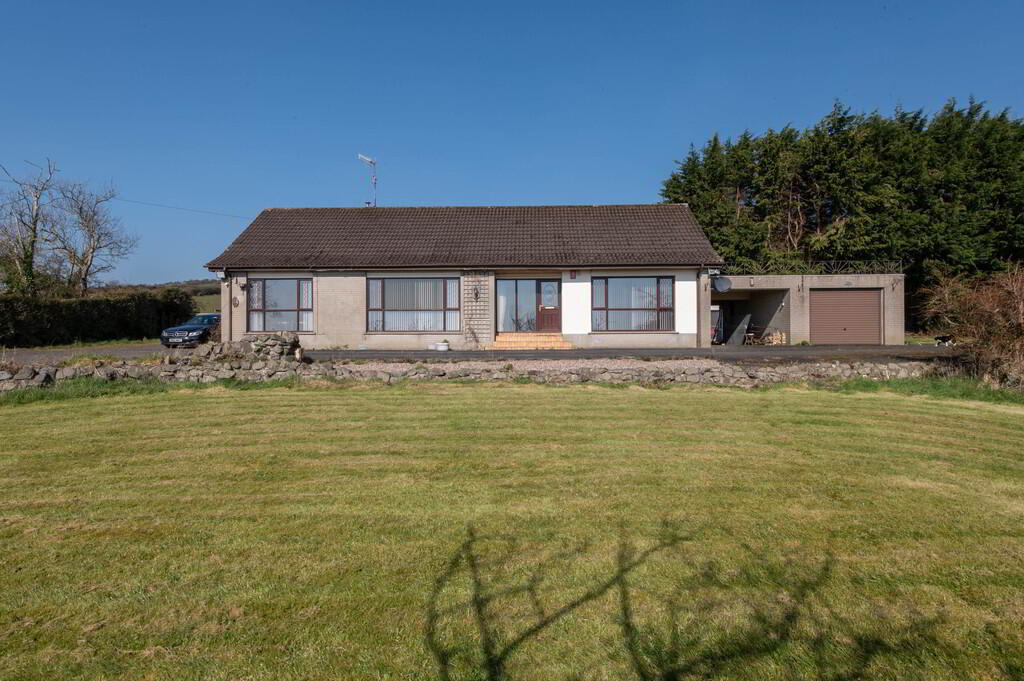
Additional Information
- Detached bungalow in popular semi rural location
- 3 Bedrooms
- 2 Reception rooms
- Fitted kitchen
- Bathroom suite
- Double glazing in uPVC frames
- Outstanding views of Knockagh, Belfast Lough and County Down Coastline
- 4 Lot options available (see below for more details)
A superb opportunity to purchase a detached bungalow occupying an enviable elevated position at Knockagh, with uninterrupted views stretching across Belfast Lough and beyond. The property is set on a generous site and offers a rare blend of privacy, scenery, and versatility. While the accommodation would benefit from modernisation, it provides an excellent canvas for a buyer to create a bespoke home in a truly special setting. Conveniently located within easy reach of Carrickfergus, Greenisland, and Belfast. Additional surrounding land is available by separate negotiation, including outbuildings, a paddock suitable for equestrian use, hobby farming, or leisure purposes. This flexible offering would suit a wide range of buyers - from those looking for a peaceful home with stunning views, to those seeking space for animals or outdoor pursuits. Early viewing is strongly recommended to appreciate the setting, views, and potential on offer.
RECEPTION HALL Magnificent viewsLOUNGE 29' 10" x 13' 1" (9.09m x 3.99m) Raised dining area, double doors to:
DINING ROOM 10' 3" x 10' 0" (3.12m x 3.05m) Chinese tiled flooring
KITCHEN 18' 2" x 15' 5" (5.54m x 4.7m) Modern fitted kitchen with range of high and low level units, ceramic sink unit with mixer tap and vegetable sink, built in microwave, space for oven, Chinese tiled flooring
UTILITY ROOM 9' 7" x 7' 6" (2.92m x 2.29m) Range of units, stainless steel sink unit, oil fired boiler
BEDROOM (1) 14' 6" x 9' 5" (4.42m x 2.87m) Views, plus built in wardrobe
BEDROOM (2) 12' 6" x 9' 7" (3.81m x 2.92m)
BEDROOM (3) 10' 9" x 9' 6" (3.28m x 2.9m) Plus built in wardrobe
BATHROOM Low flush W/C, pedestal wash hand basin, shower unit with controlled shower
OUTSIDE Front in driveway, lawns with mature plants, trees and shrubs, magnificent views
Side: in lawn
Rear: in lawn
Lane way approaching bungalow access by right of way
4 LOTS AVAILABLE Lot 1: Bungalow with garden £299,950
Lot 2: Bungalow with garden, paddock and stables £375,000
Lot 3: Land (approximately 44 acres) with outbuilding £475,000
Lot 4: Land (approximately 44 acres) with outbuildings, Paddock and stable £550,000
Guide price to include everything - £850,000


