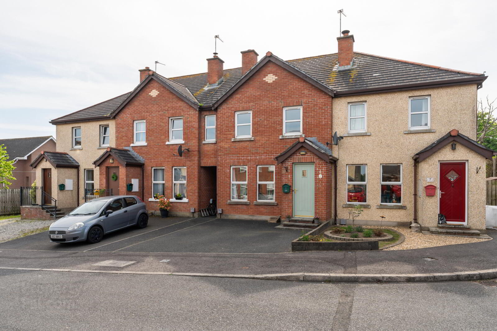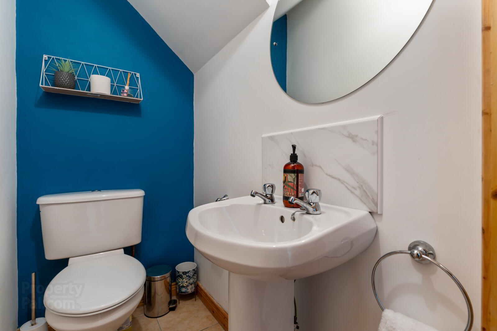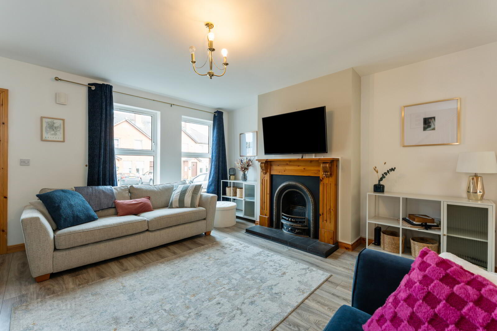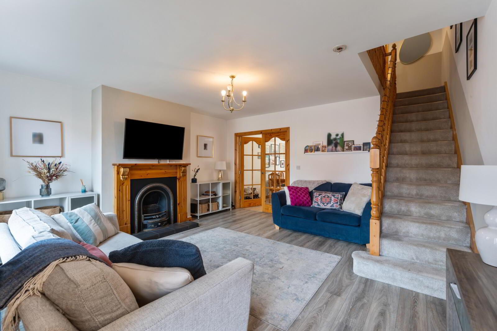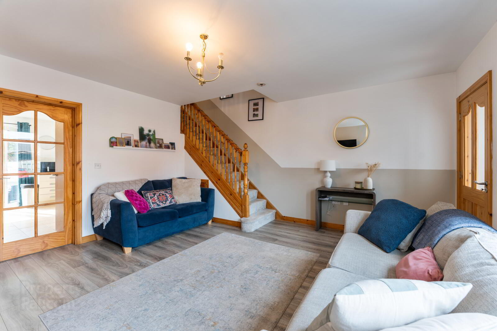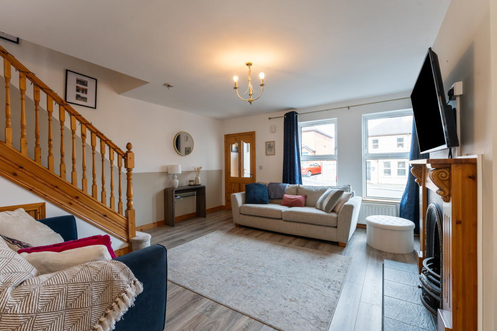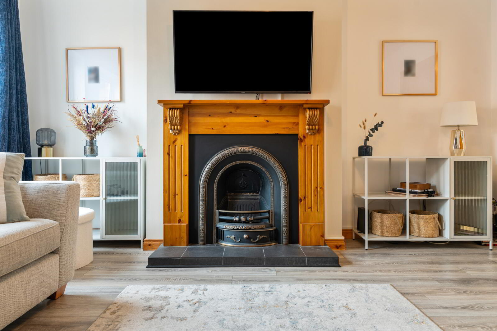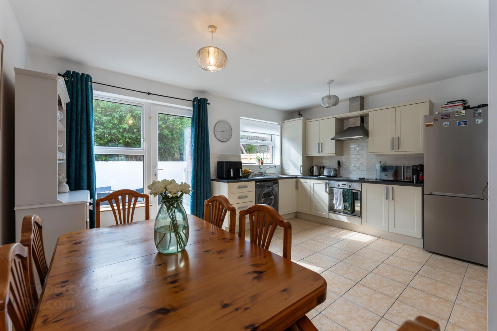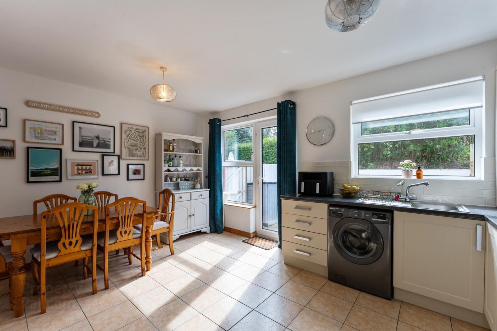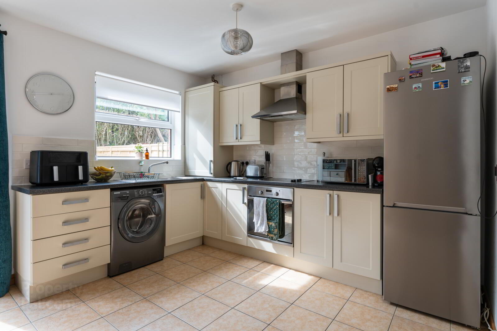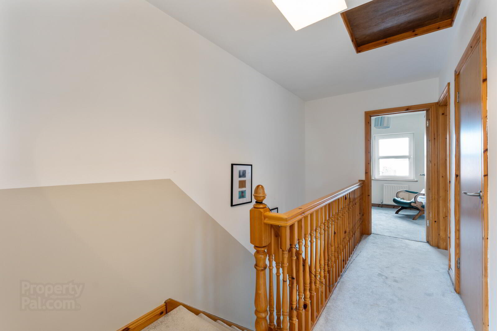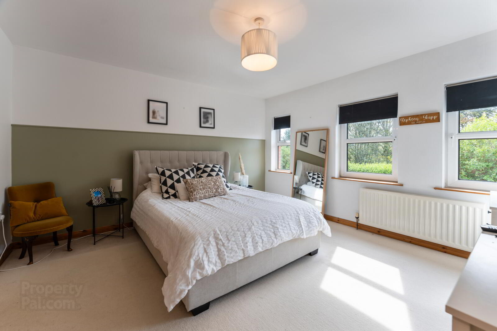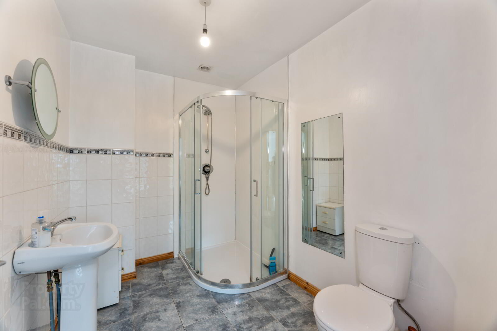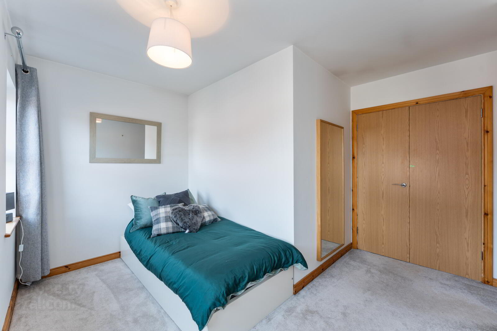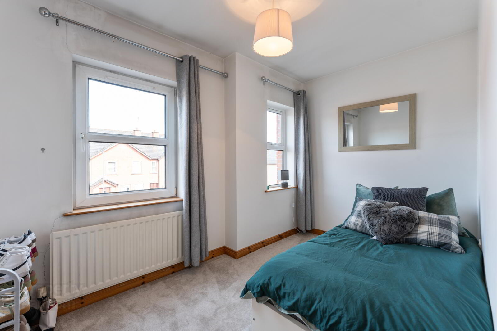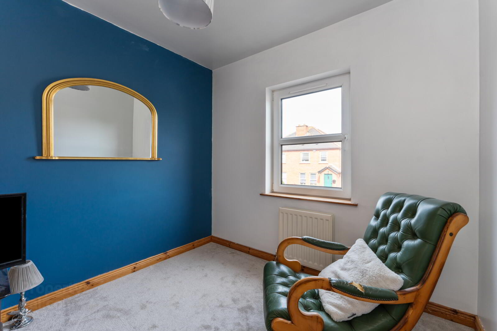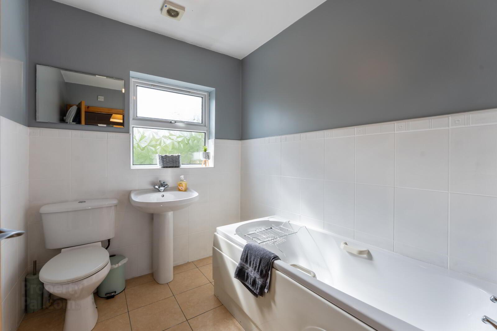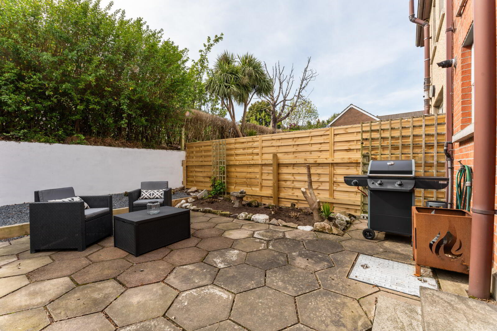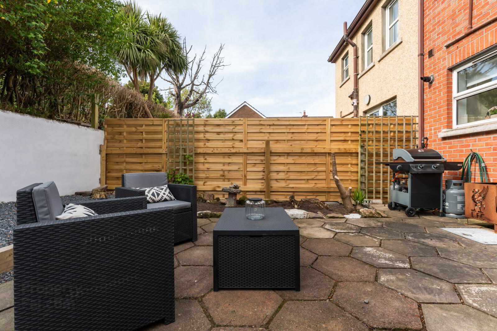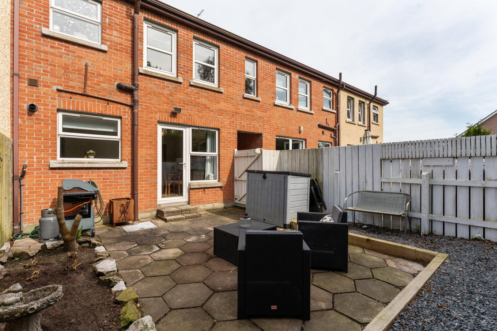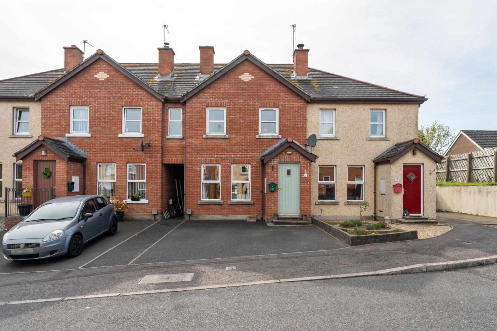5 Towerview Gardens,
Bangor, BT19 6GZ
3 Bed Terrace House
Offers Over £179,950
3 Bedrooms
2 Bathrooms
2 Receptions
Property Overview
Status
For Sale
Style
Terrace House
Bedrooms
3
Bathrooms
2
Receptions
2
Property Features
Tenure
Not Provided
Energy Rating
Broadband
*³
Property Financials
Price
Offers Over £179,950
Stamp Duty
Rates
£1,144.56 pa*¹
Typical Mortgage
Legal Calculator
In partnership with Millar McCall Wylie
Property Engagement
Views All Time
2,098
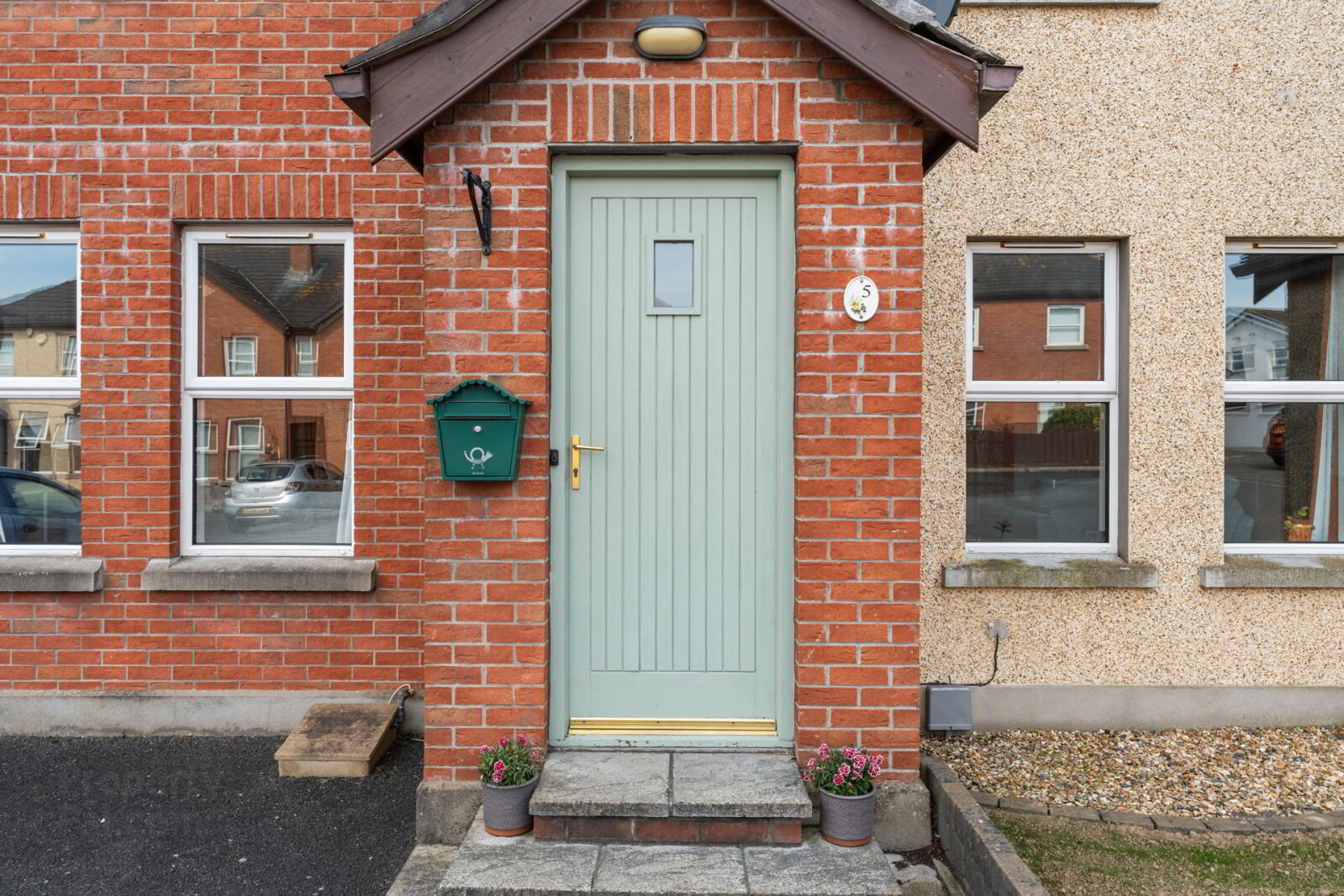
Features
- Deceptively spacious and well presented town house
- Quiet and popular residential location
- Bright and airy living room
- Kitchen open plan to dining area
- Three good size bedrooms, principle with ensuite shower room
- Bathroom with white suite
- Gas fired central heating and double glazing
- Ground floor WC
- Off street parking for two cars
- Fully enclosed low maintenance rear garden
- Within walking distance of local schools, churches and Ballyholme beach
- Viewing at your earliest convenience recommended
- Ground Floor
- Hardwood front door.
- Reception Porch
- Ceramic tiled floor, hardwood door to:
- Living Room
- 4.75m x 4.45m At widest point. (15'7" x 14'7")
Laminate wood flooring, hardwood fireplace surround with cast iron inset and tiled hearth, glazed double doors to: - Kitchen/Dining
- 4.67m x 4.57m At widest points. (15'4" x 14'12")
Excellent range of high and low level shaker style units, laminate work surfaces, single drainer stainless steel sink unit with chrome mixer taps, space for fridge freezer, plumbed for washing machine, integrated electric under oven, 4 ring ceramic hob, partly tiled walls, ceramic tiled floor, uPVC double glazed door to rear garden, concealed gas fired boiler, stainless steel extractor canopy. - Cloakroom
- Low flush WC, pedestal wash hand basin with tiled splashback.
- First Floor
- Landing
Access to roofspace, airing cupboard with shelving and radiator. - Bathroom
- White suite comprising: panelled bath, low flush WC, pedestal wash hand basin , partly tiled walls, ceramic tiled floor, extractor fan.
- Bedroom 1
- 4.2m x 4.04m (13'9" x 13'3")
Built in wardrobe. - Ensuite
- White suite comprising: Low flush WC, pedestal wash hand basin, shower cubicle with chrome thermostatically controlled shower unit, partly tiled walls, ceramic tiled floor, extractor fan.
- Bedroom 2
- 3.7m x 3.45m (12'2" x 11'4")
L shaped. Built in wardrobe. - Bedroom 3:
- 2.57m x 2.54m (8'5" x 8'4")
- Outside
- Parking for 2 cars. Private, fully enclosed rear garden in paving, outside light, outside tap.


